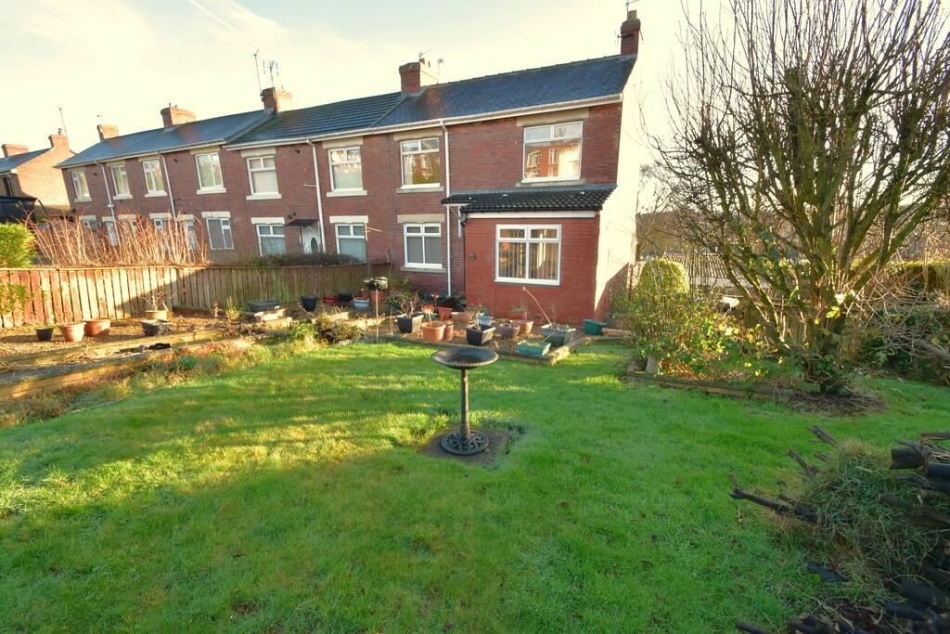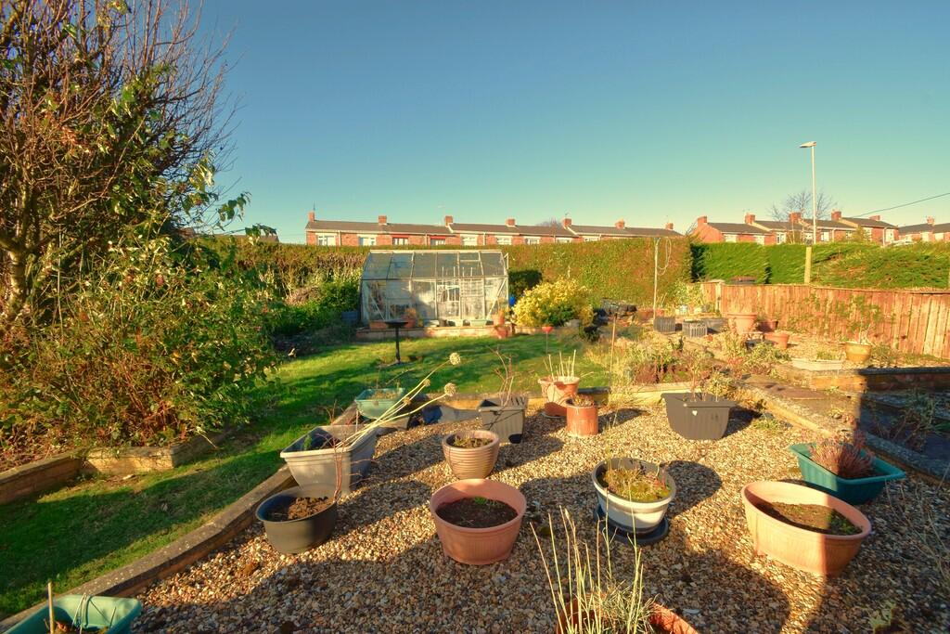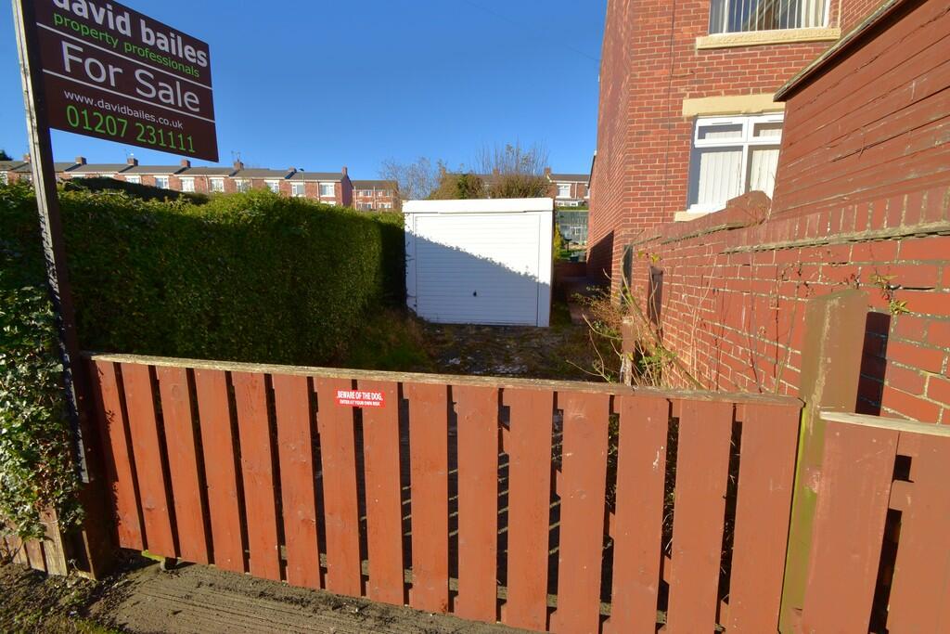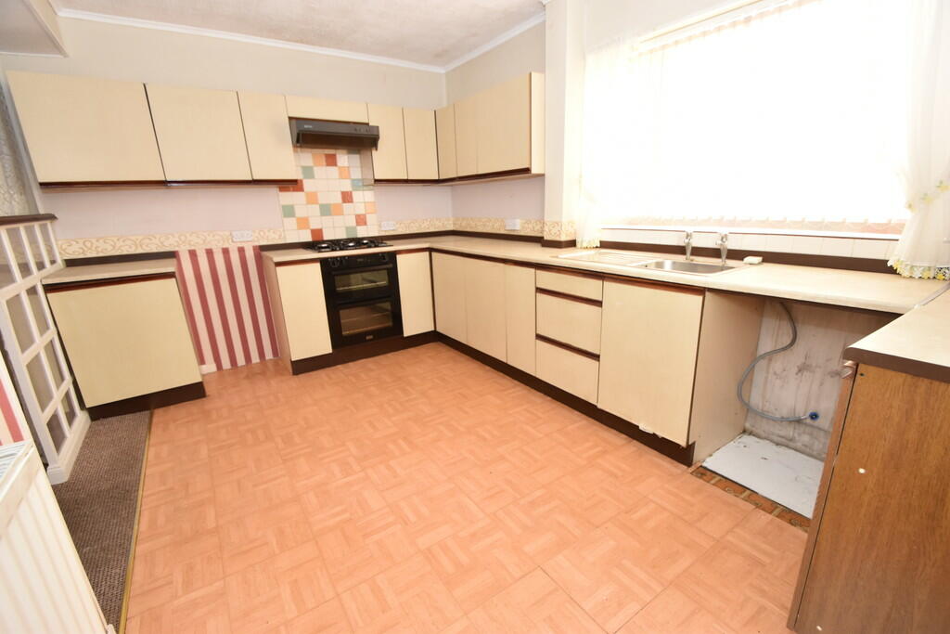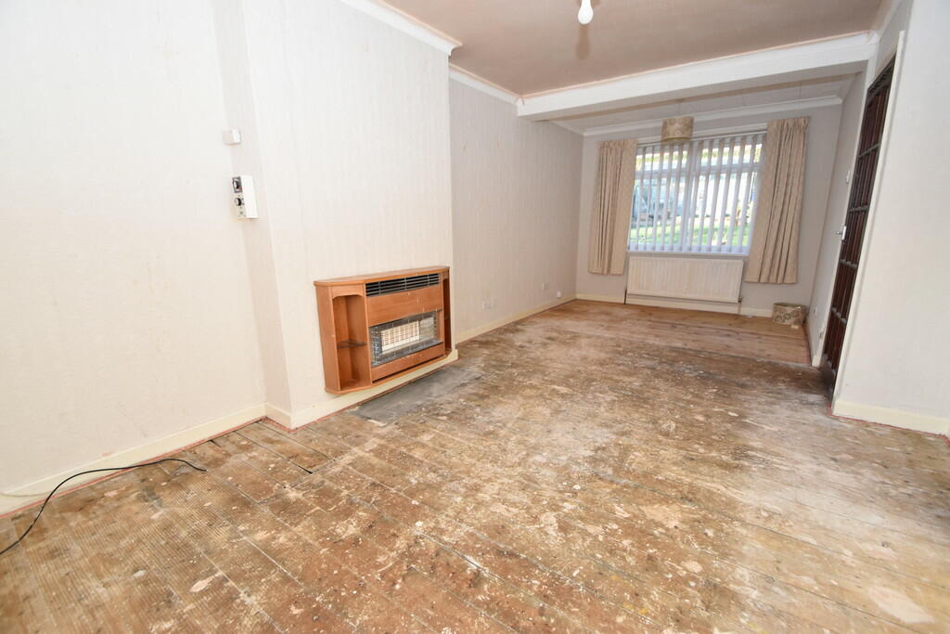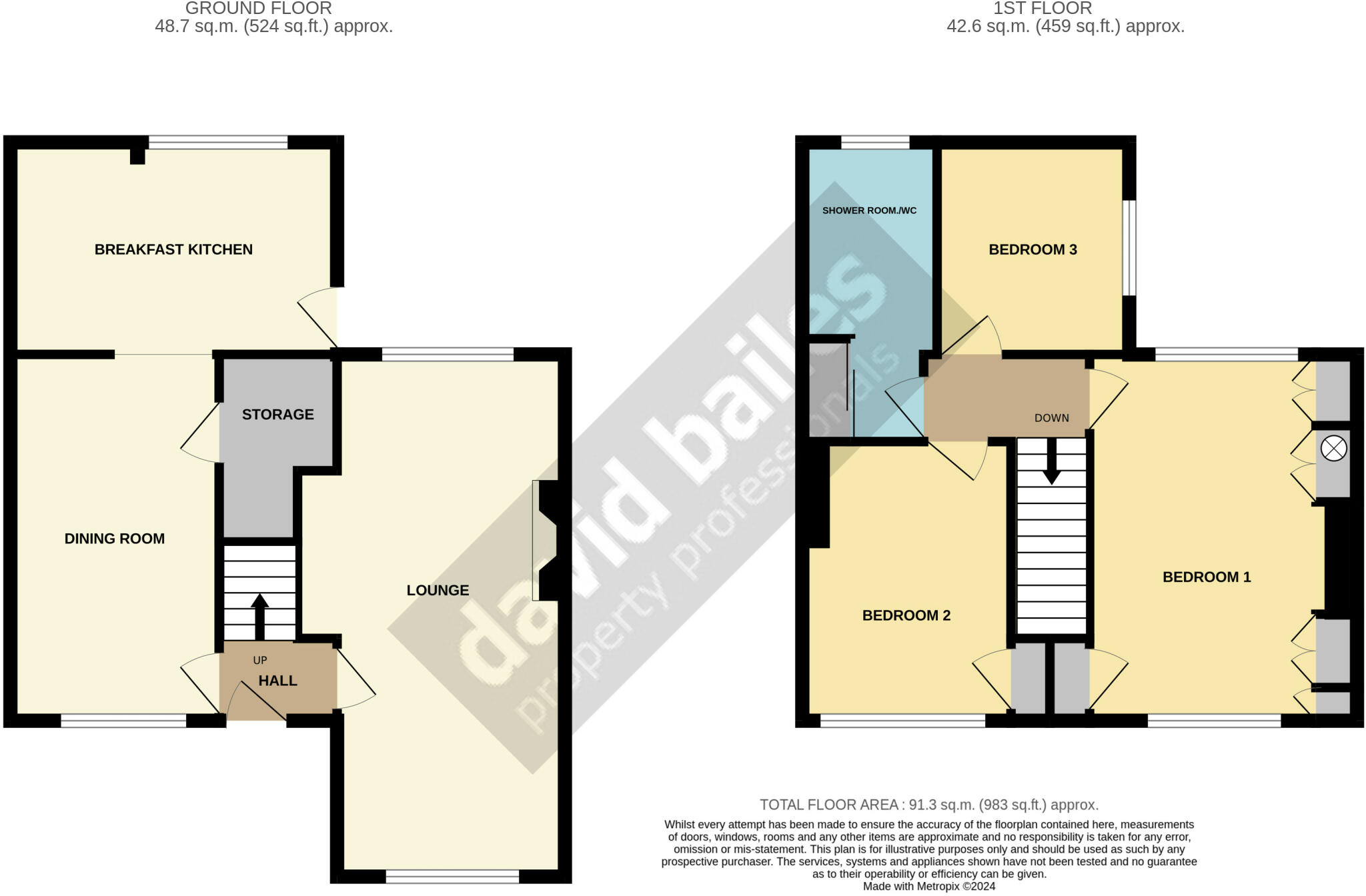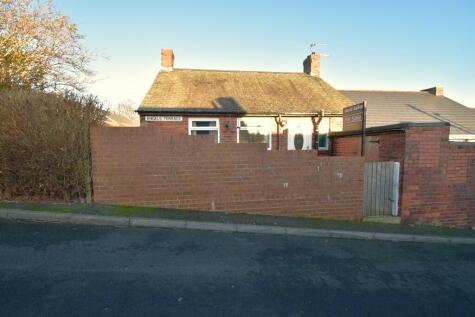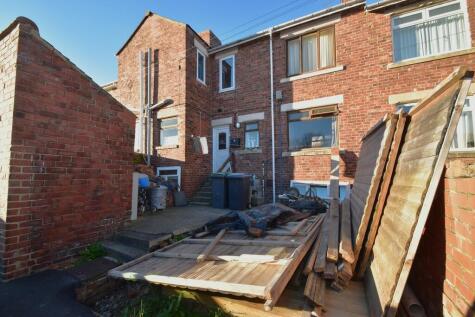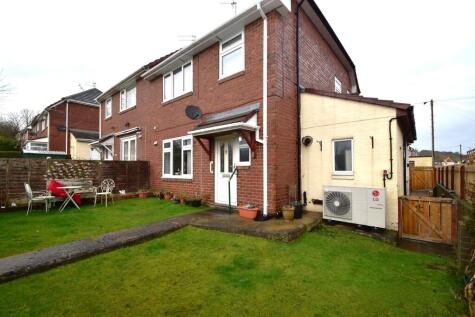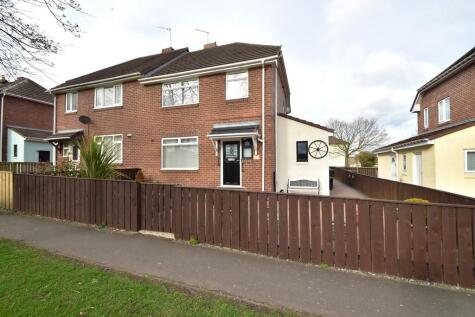- End-of-terrace, extended three-bedroom house +
- Larger than average garden +
- No upper chain; immediate availability +
- Includes garage and off-street parking +
- Requires some refurbishment +
- Extended lounge and breakfast kitchen +
- Dining room and large storage cupboard +
- Three bedrooms, two with storage cupboards +
- Gas central heating and uPVC double glazing +
- Freehold tenure; Council Tax band A, EPC rating D (58) +
Situated on the end of a terrace giving this extended three bedroom house a larger than average garden, is available with no upper chain and comes with a garage and off-street parking. The accommodation will require some refurbishment and comprises of a hallway, extended lounge, dining room, large storage cupboard, extended breakfast kitchen, first floor landing, three bedrooms (two with storage cupboards) and a shower room/WC. Gardens and yard, gas central heating, uPVC double glazing, freehold tenure, Council Tax band A. EPC rating D (58), virtual tours available.
HALL Entrance door, stairs to the first floor and glazed doors leading to the lounge and dining room.
LOUNGE 21' 7" x 9' 5" (6.60m x 2.88m) Dual aspect with uPVC double glazed windows to the front and rear. Gas fire incorporating a central heating back boiler, double radiator, coving and a TV aerial.
DINING ROOM 15' 2" x 8' 7" (4.63m x 2.64m) uPVC double glazed window, large under-stair storage cupboard, double radiator, telephone point, coving and an opening to the breakfasting kitchen.
BREAKFASTING KITCHEN 8' 9" x 13' 6" (2.68m x 4.13m) Fitted with a range of wall and base units with contrasting laminate worktops and upturn. Integrated fan assisted double oven/grill, four ring gas hob with tiled slash-back and extractor over. Stainless steel sink, plumbed for a washing machine, space for a free-standing fridge/freezer, double radiator, uPVC double glazed window and matching rear exit door.
FIRST FLOOR
LANDING Loft access hatch and doors leading to the bedrooms and shower room/WC.
BEDROOM 1 (DUAL ASPECT) 15' 2" x 11' 3" (4.63m x 3.43m) uPVC double glazed windows to the front and rear. Built-in wardrobes incorporating the hot water tank, additional storage cupboard, single radiator and coving.
BEDROOM 2 (TO THE FRONT) 11' 6" x 8' 9" (3.53m x 2.67m) uPVC double glazed window, storage cupboard, single radiator and coving.
BEDROOM 3 (TO THE REAR) 8' 11" x 8' 6" (2.72m x 2.61m) uPVC double glazed window, single radiator and coving.
SHOWER ROOM/WC 13' 0" x 5' 2" (3.97m x 1.60m) Glazed cubicle with electric shower and PVC panelled splash-backs, pedestal wash basin, WC, tiled walls, uPVC double glazed frosted window, large storage cupboard with sliding doors and a single radiator.
EXTERNAL
TO THE FRONT Lawn and gravelled area, greenhouse, garden extends to the side and is enclosed by mature hedging and timber fencing. Side path to the rear.
TO THE SIDE AND REAR Garden, detached garage, driveway and a self-contained yard with storage shed and storage area beneath the kitchen with a cold water supply tap.
GARAGE AND PARKING There are twin gates providing access to a driveway providing off-street parking. In addition there is a detached pre-cast concrete garage with up and over door.
HEATING Gas fired central heating via regular back-boiler and radiators.
GLAZING uPVC double glazing installed.
ENERGY EFFICIENCY EPC rating D (58). Please speak to a member of staff for a copy of the full Energy Performance Certificate.
COUNCIL TAX The property is in Council Tax band A.
TENURE We understand that the property is freehold. We would recommend that any purchaser has this confirmed by their legal advisor.
UTILITIES The property is connected with a mains gas, water and electricity supply and is connected to the mains drainage.
BROADBAND AVAILABILITY Basic 15 Mbps, Superfast 186 Mbps, Ultrafast1139 Mbps
MOBILE PHONE COVERAGE EE (Excellent), Vodafone (Excellent), Three (Good), O2 (Excellent)
SATELLITE & CABLE TV AVAILABILITY BT, Sky & Virgin.
MINING The property is located within a former mining area.
SELECTIVE LICENCE Please note that this property falls within the Local Authority Selective Licensing zone where a Landlord is required to register the property with the council every five years. Charges apply. Please visit for further information.
VIEWINGS We have created a virtual tour which can be viewed on our YouTube channel, our website, property portals and our social media accounts such as Facebook, Twitter and Instagram. To arrange a viewing please contact the office.
MORTGAGE ADVICE We have independent mortgage advisers within our branch, who will search the whole market to find the best suitable mortgage and help you progress through the process. Contact our office to arrange a telephone or office appointment.
MAKING AN OFFER Please note that all offers will require financial verification including mortgage agreement in principle, proof of deposit funds, proof of available cash and full chain details including selling agents and solicitors down the chain. Under New Money Laundering Regulations we require proof of identification from all buyers before acceptance letters are sent and solicitors can be instructed.
AGENTS NOTE Whilst we endeavour to make our particulars accurate and reliable, they should not be relied on as a statement or representations of fact, and do not constitute any part of an offer or contract. The owner does not make or give, nor do we or our employees have authority to make or give any representation or warranty in relation to the property. We have not checked or tested any appliances mentioned (including heating systems or electrical fittings) therefore working order cannot be confirmed. All measurements are given to the nearest 5cm.
