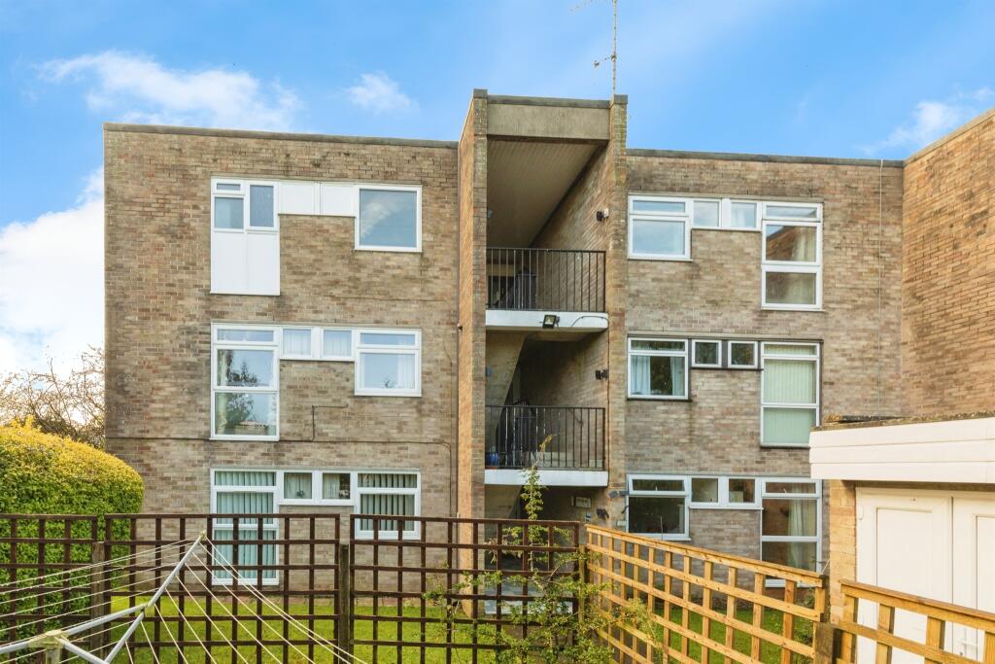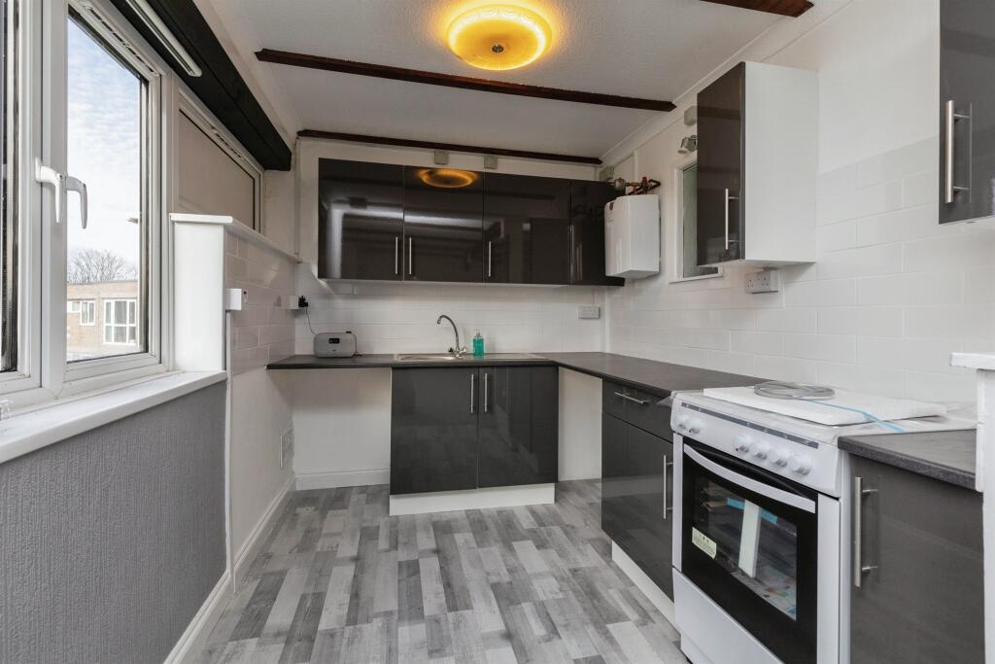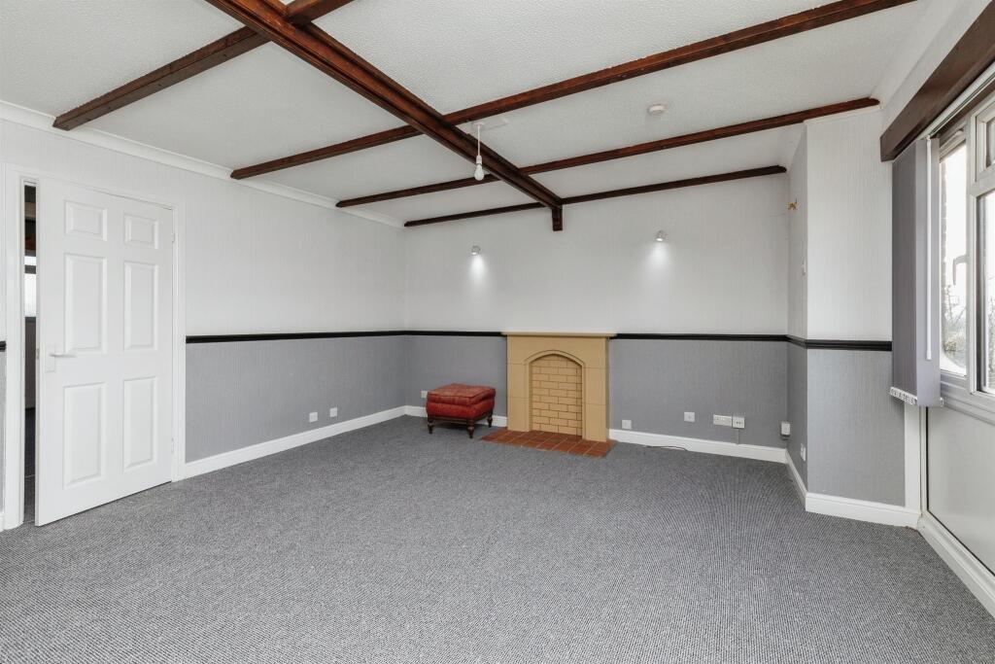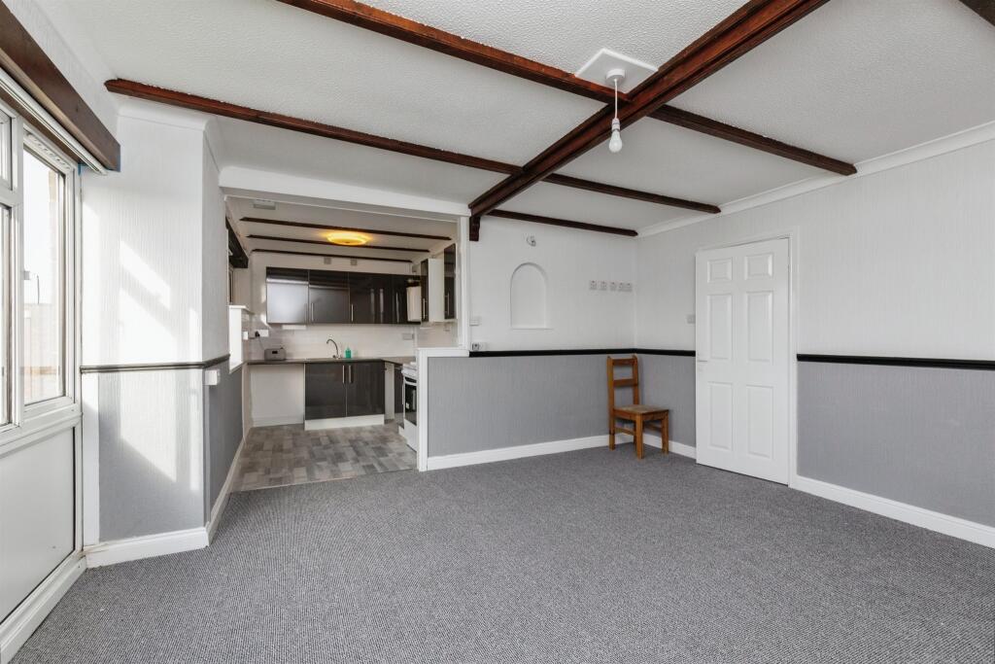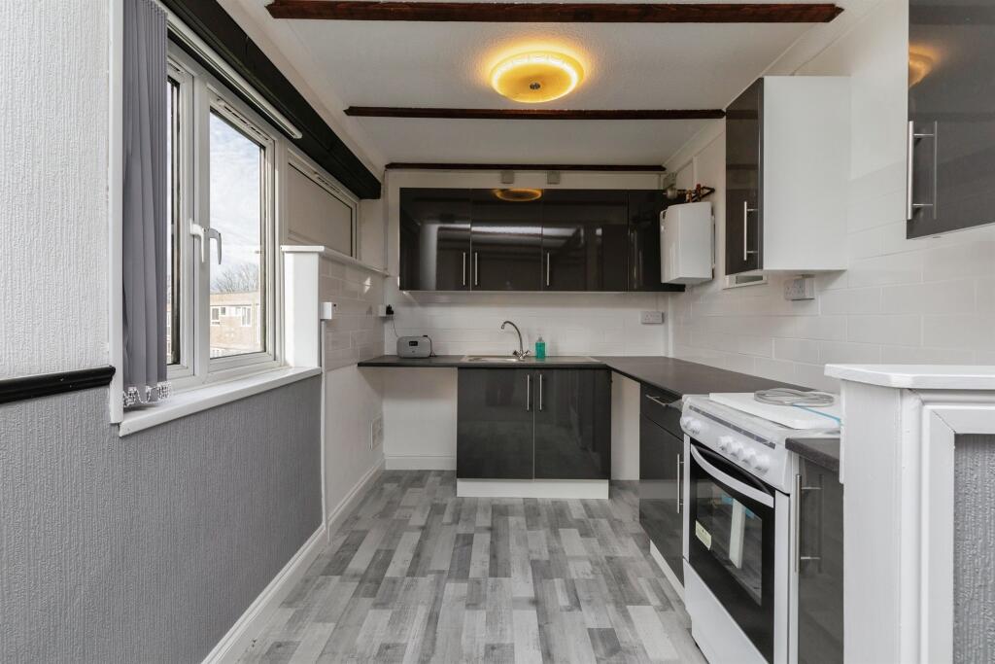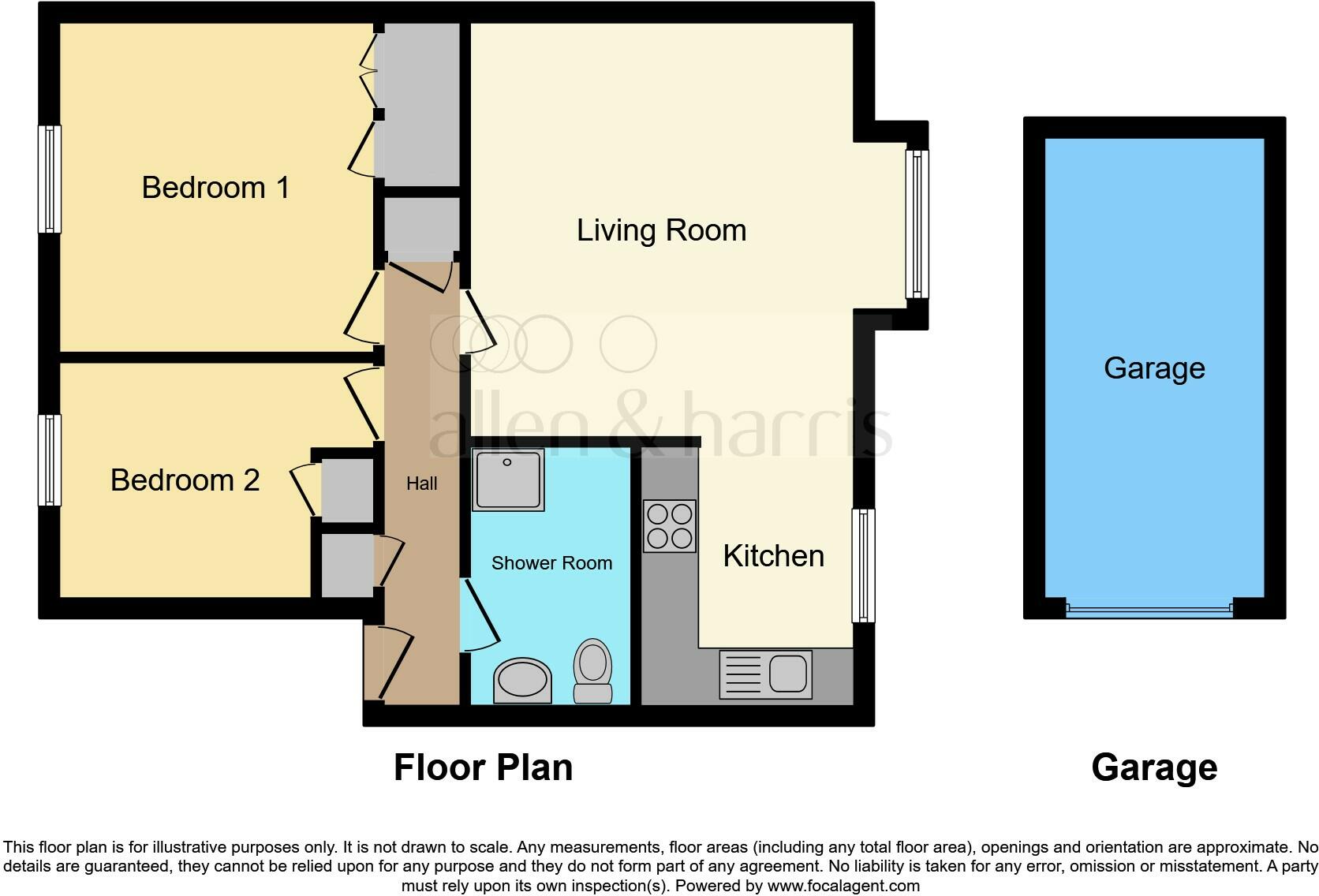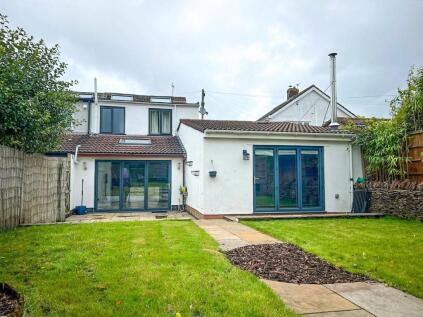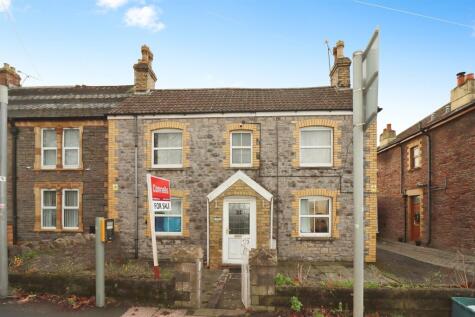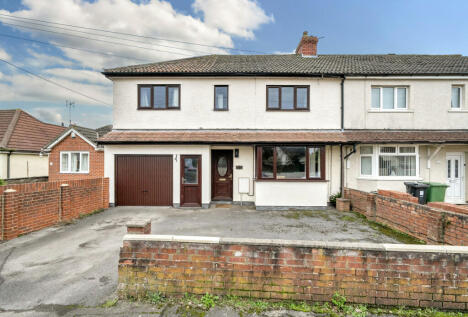- NO ONWARD CHAIN +
- TWO BEDROOMS +
- OPEN PLAN KITCHEN/DINER/LOUNGE +
- FANTASTIC VIEWS/ WALKING ROUTES +
- PARKING AND GARAGE +
- QUITE LOCATION +
SUMMARY
*NO ONWARD CHAIN*BEAUTIFUL VIEWS***This two bedroom top floor apartment has fantastic views with a open plan kitchen/lounge/diner, a shower room, two double bedrooms, Views across Westerleigh Common. Further benefits with an allocated parking space and garage. Easy access to all the link roads.
DESCRIPTION
.
Entrance Hall
Double glazed front door, storage cupboard.
Bathroom
Shower cubicle,W/C, wash hand basin, fully paneled walls, tiled flooring, extractor fan.
Kitchen 8' 10" x 7' 2" ( 2.69m x 2.18m )
Double glazed window to front, wall and base units with worktops over, stainless steel sink and drainer, space for free standing electric cooker, space for washing machine & fridge freezer. vinyl flooring, wall mounted boiler
Lounge/Diner 14' 2" x 13' 2" ( 4.32m x 4.01m )
Double glazed window to front, fireplace surround
Bedroom One 11' 2" x 10' 10" ( 3.40m x 3.30m )
Double glazed window to rear, built in wardrobe.
Hallway
Storage cupboard with shelving.
Bedroom Two 8' x 8' 9" ( 2.44m x 2.67m )
Double glazed window to rear, built in wardrobe.
Allocated Parking
Allocated parking space to rear.
Garage
Up and over garage door.
Communal Garden
Communal gardens, outdoor space, walking trails nearby.
We currently hold lease details as displayed above, should you require further information please contact the branch. Please note additional fees could be incurred for items such as leasehold packs.
1. MONEY LAUNDERING REGULATIONS: Intending purchasers will be asked to produce identification documentation at a later stage and we would ask for your co-operation in order that there will be no delay in agreeing the sale.
2. General: While we endeavour to make our sales particulars fair, accurate and reliable, they are only a general guide to the property and, accordingly, if there is any point which is of particular importance to you, please contact the office and we will be pleased to check the position for you, especially if you are contemplating travelling some distance to view the property.
3. The measurements indicated are supplied for guidance only and as such must be considered incorrect.
4. Services: Please note we have not tested the services or any of the equipment or appliances in this property, accordingly we strongly advise prospective buyers to commission their own survey or service reports before finalising their offer to purchase.
5. THESE PARTICULARS ARE ISSUED IN GOOD FAITH BUT DO NOT CONSTITUTE REPRESENTATIONS OF FACT OR FORM PART OF ANY OFFER OR CONTRACT. THE MATTERS REFERRED TO IN THESE PARTICULARS SHOULD BE INDEPENDENTLY VERIFIED BY PROSPECTIVE BUYERS OR TENANTS. NEITHER SEQUENCE (UK) LIMITED NOR ANY OF ITS EMPLOYEES OR AGENTS HAS ANY AUTHORITY TO MAKE OR GIVE ANY REPRESENTATION OR WARRANTY WHATEVER IN RELATION TO THIS PROPERTY.
