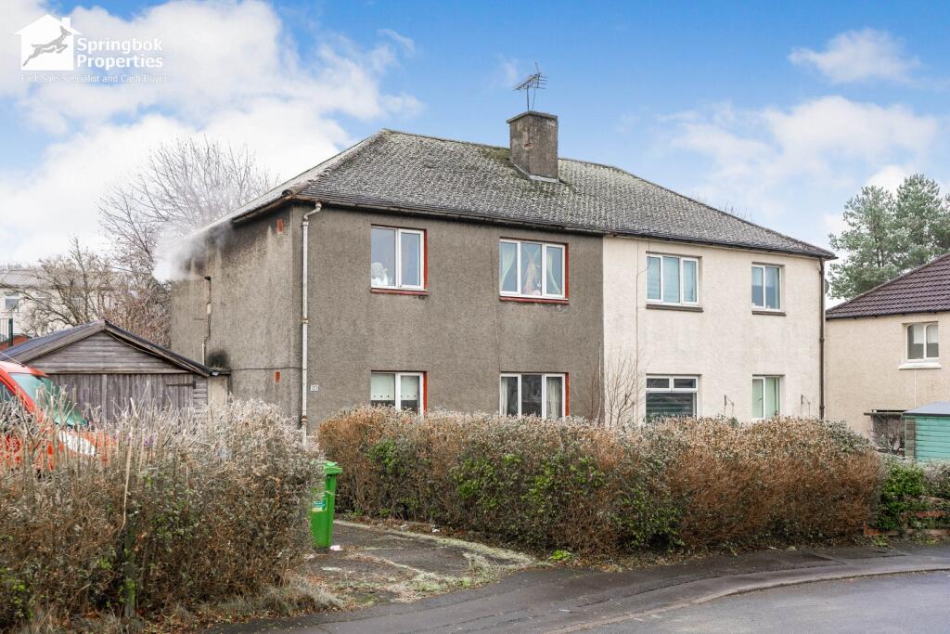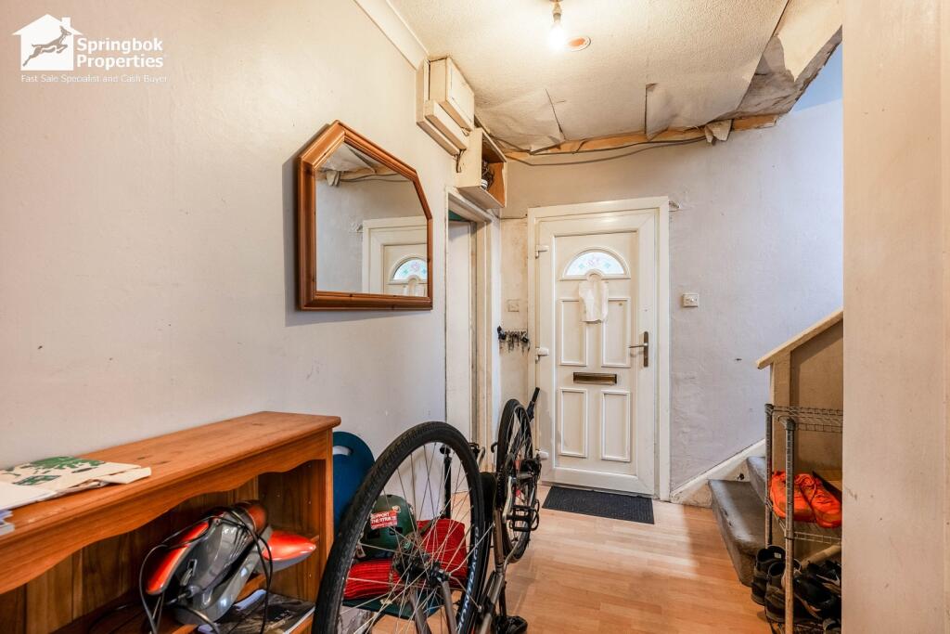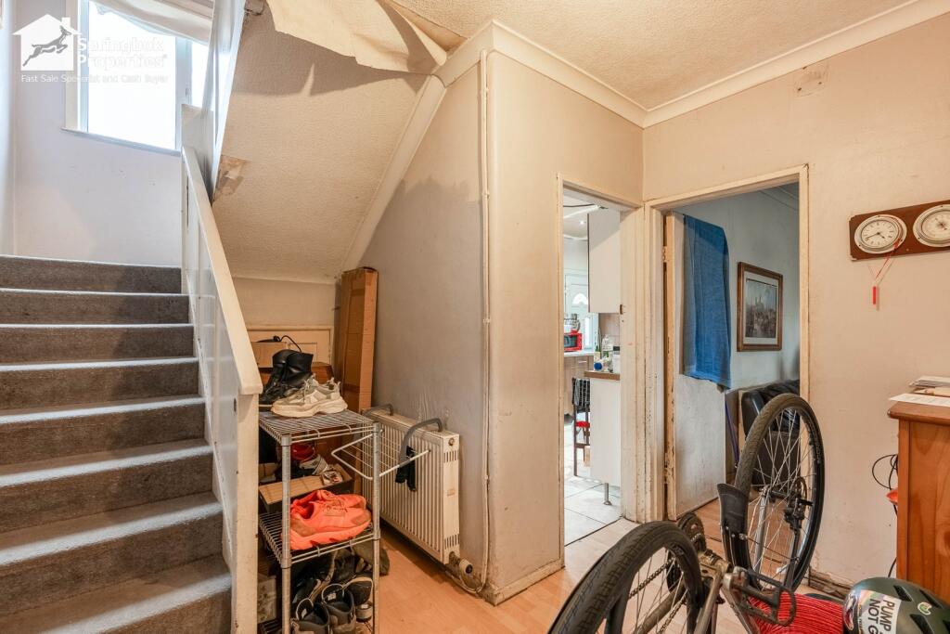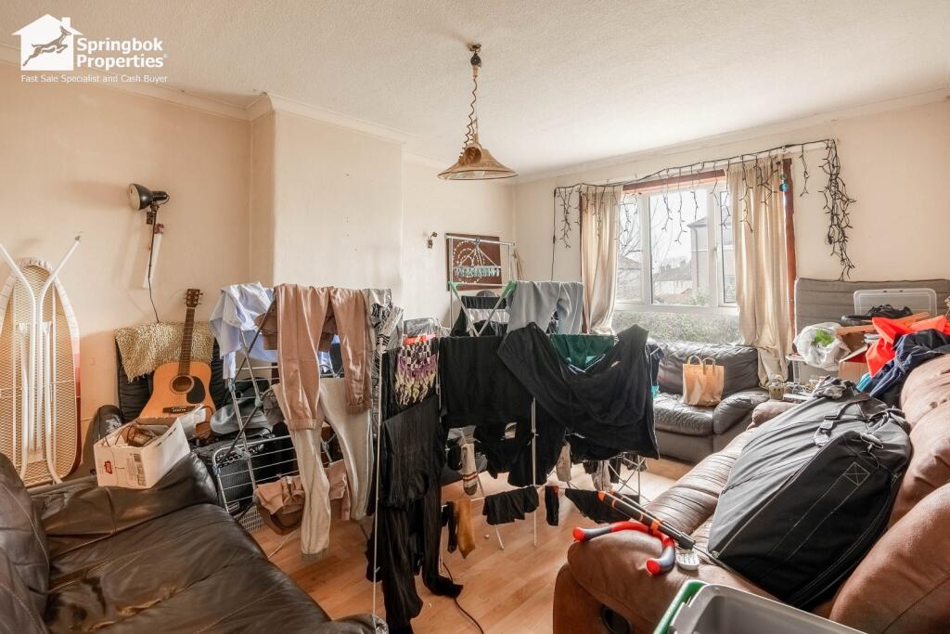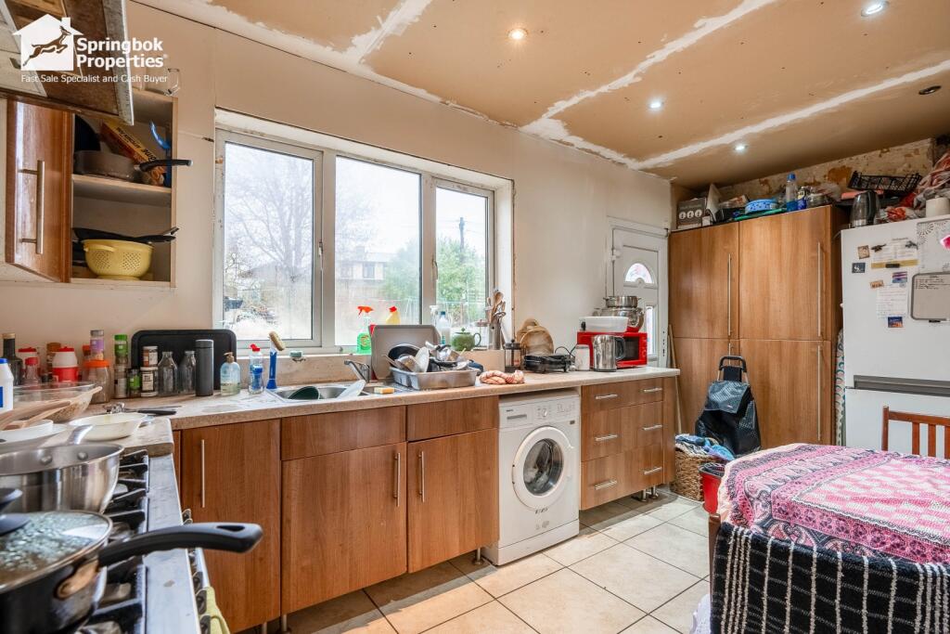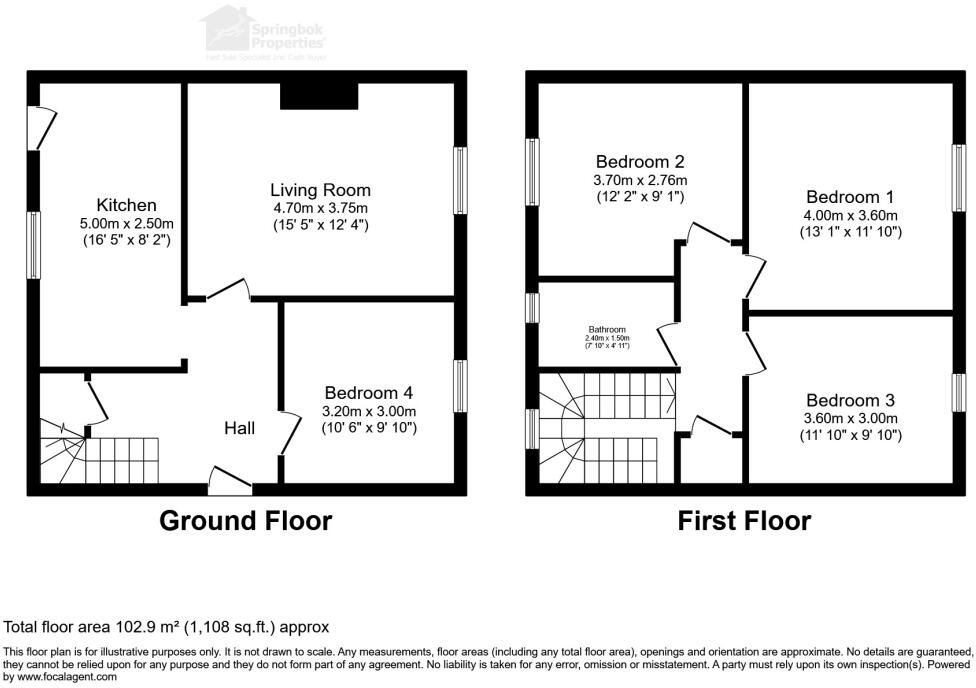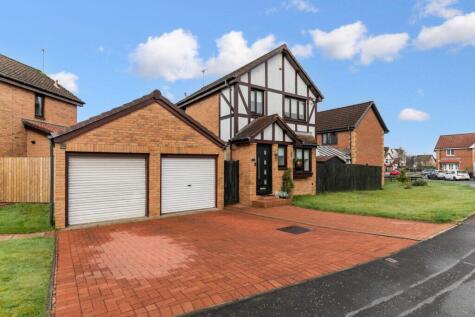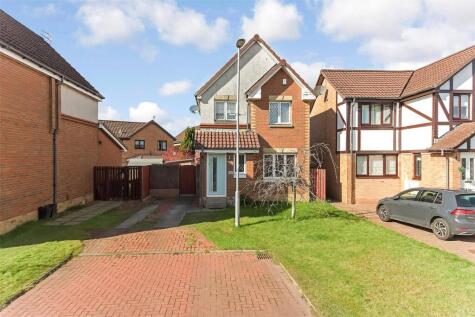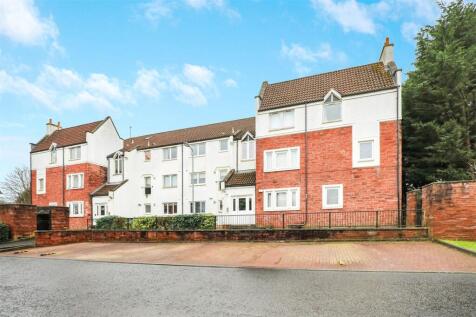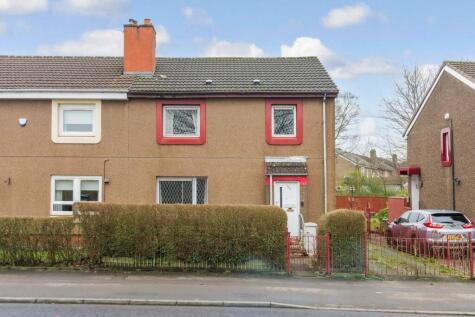- COUNCIL TAX BAND B, HOME REPORT ATTACHED +
- 4 DOUBLE BEDROOMS +
- FLEXIBLE ACCOMODATION +
- SPACIOUS LOUNGE +
- BATHROOM WITH BATH AND SHOWER +
- FITTED DINING KITCHEN +
- DOUBLE GLAZING & CENTRAL HEATING +
- DRIVEWAY & LARGE REAR GARDEN +
- IDEAL FAMILY HOME OR BTL - LANDLORD READY, CAN BE SOLD WITH TENANTS IN SITU +
- REQUIRES SOME UPGRADING +
The property has been INDEPENDENTLY VALUED at £135,000 by a Royal Institution of Chartered Surveyors (RICS) qualified surveyor.
A semi-detached home with FOUR DOUBLE BEDROOMS, a DRIVEWAY and a LARGE REAR GARDEN with some upgrading required. Viewing advised. Ideal for families or as a buy-to-let, it can be sold with tenants in situ.
HOME REPORT AVAILABLE BELOW TO DOWNLOAD
This semi-detached home is located in Milton, Glasgow with close proximity to a range of amenities, schools, shopping facilities, food/drink establishments and more. The area also offers excellent road and transport links for travel both locally and further afield.
The accommodation briefly comprises a welcoming entranceway, a spacious living room, a large fitted kitchen and a double bedroom.
To the first floor is an inviting landing area through to three double bedrooms and a three-piece bathroom with a tub-shower combination, a hand wash basin and a WC.
Externally, the property benefits from a driveway with a shed and a large rear garden with an additional shed.
This home is an excellent find. We anticipate a high amount of interest and as such we would recommend that any interested buyers inquire to arrange a viewing at the earliest convenience to ensure the opportunity is not missed.
We highly recommend early viewing as this property is priced relatively low and is likely to generate quite an interest.
Please call us now to book an appointment.
Call Recording
Please note to ensure the highest level of customer service, all calls may be recorded and monitored for training and quality purposes.
Disclaimer
Springbok Properties for itself and the Vendors or lessors of properties for whom they act give notice that:
The details shown on this website are a general outline for the guidance of intending purchasers, and do not constitute, nor constitute part of, an offer or contract or sales particulars. All descriptions, dimensions, references to condition and other details are given in good faith and are believed to be correct but any intending purchasers should not rely on them as statements or representations of fact but must satisfy themselves by inspection, searches, survey, enquiries or otherwise as to their correctness. We have not been able to test any of the building service installations and recommend that prospective purchasers arrange for a qualified person to check them before entering into any commitment. Further, any reference to, or use of any part of the properties is not a statement that any necessary planning, building regulations or other consent has been obtained. All photographs shown are indicative and cannot be guaranteed to represent the complete interior scheme or items included in the sale. No person in our employment has any authority to make or give any representation or warranty whatsoever in relation to this property.
TENURE
To be confirmed by the Vendor's Solicitors
Note
The price given is a marketing price and not an indication of the property's market value. The vendor like any seller is looking to achieve the maximum price possible. Hence, by making an enquiry on this property, you recognise and understand that this property is strictly offers in excess of the marketing price provided.
How to View this Property
Viewing is strictly by appointment please call us now for bookings.
AML REGULATIONS & PROOF OF FUNDING: Any proposed purchasers will be asked to provide identification and proof of funding before any offer is accepted. We would appreciate your co-operation with this to ensure there are no delays in agreeing the sale.
