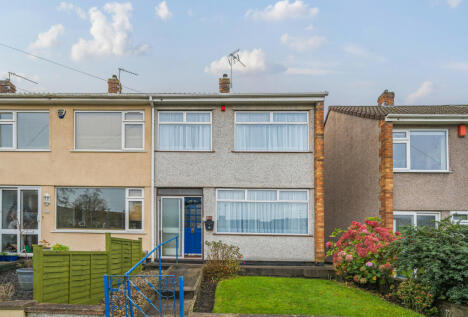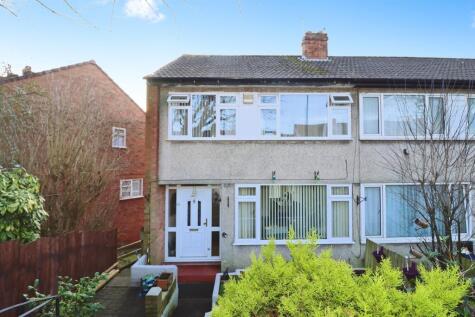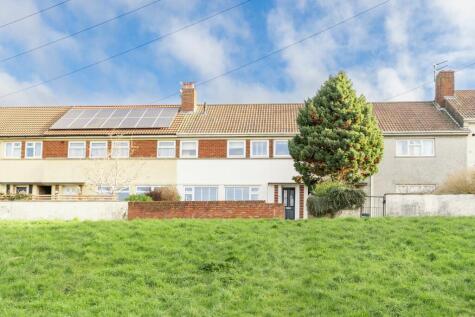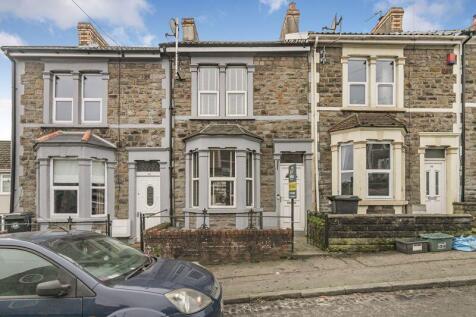3 Bed Terraced House, Single Let, Bristol, BS5 8BS, £450,000
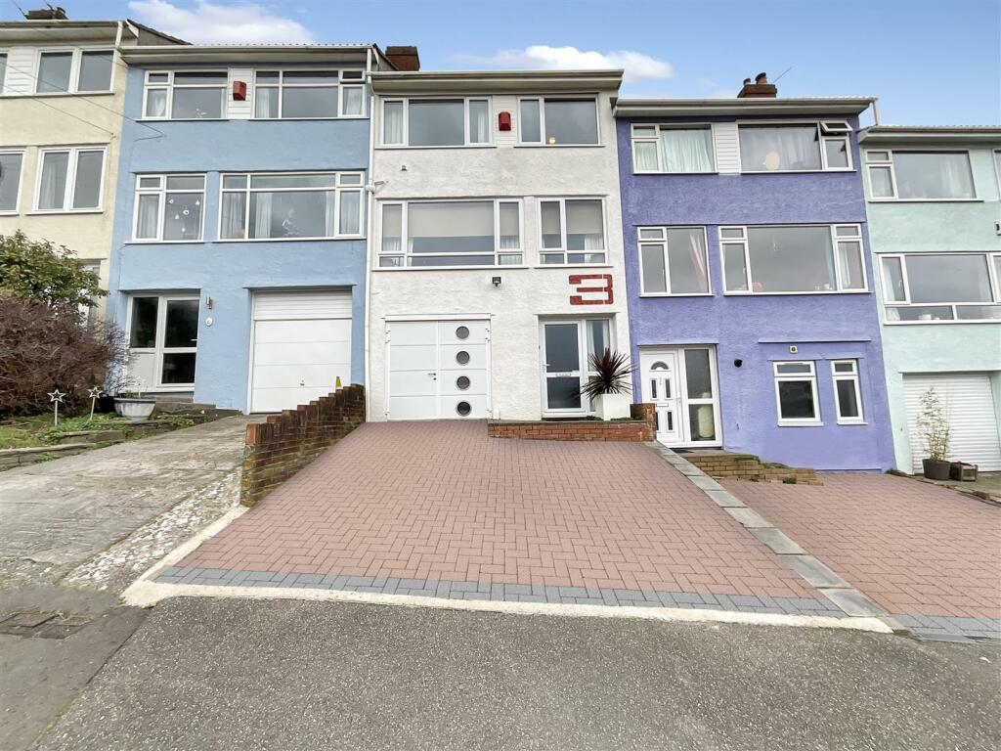
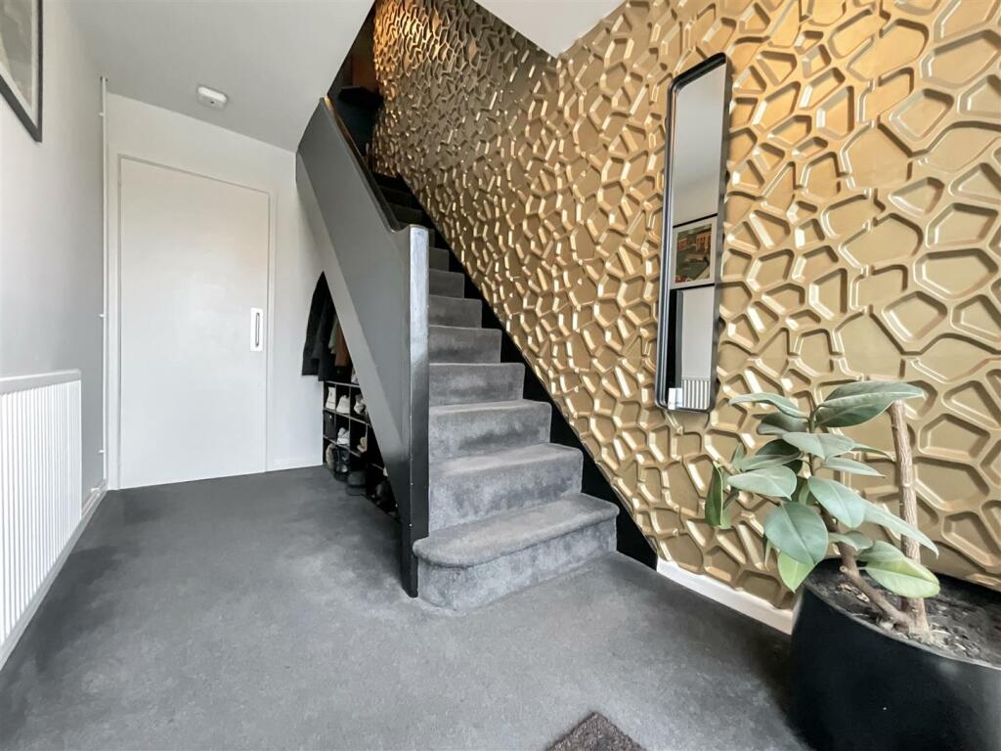
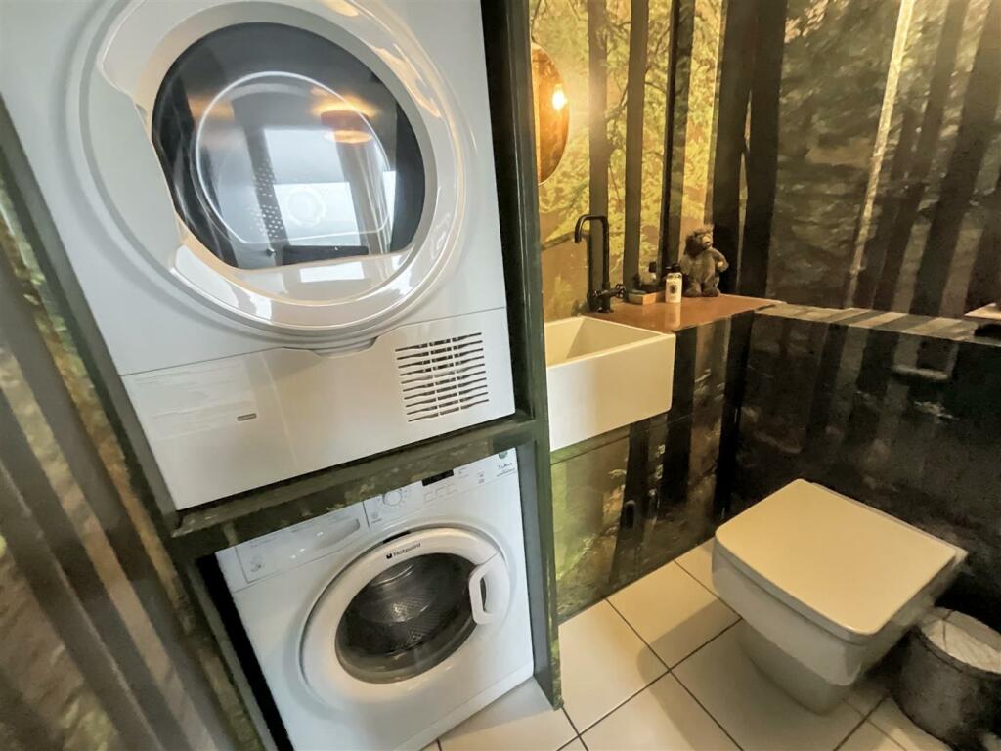
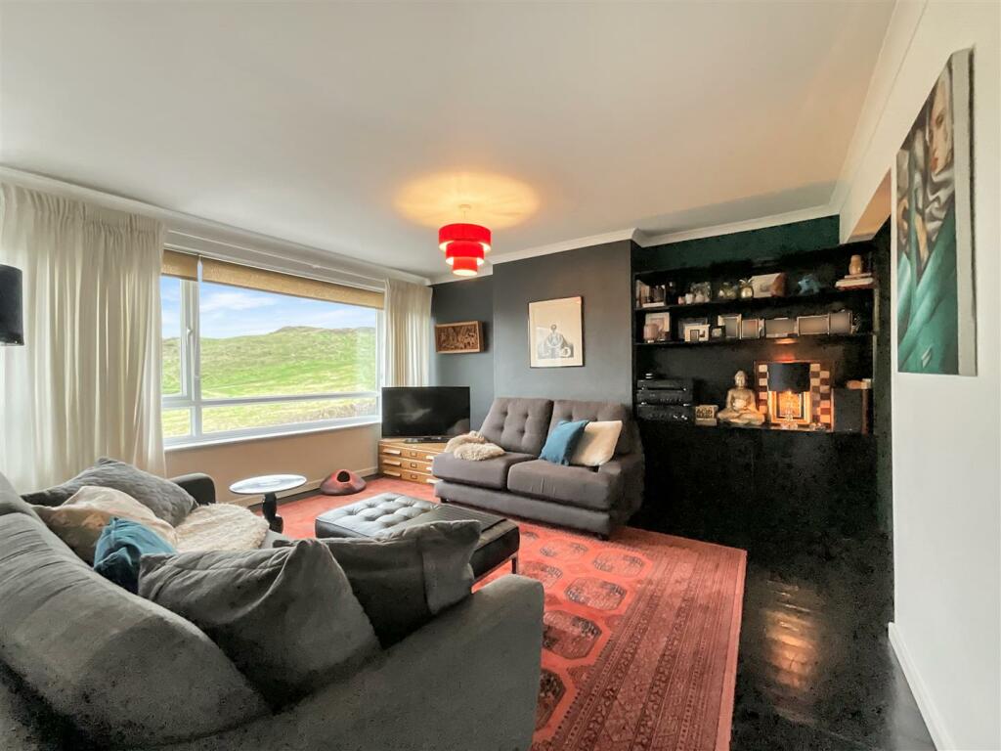
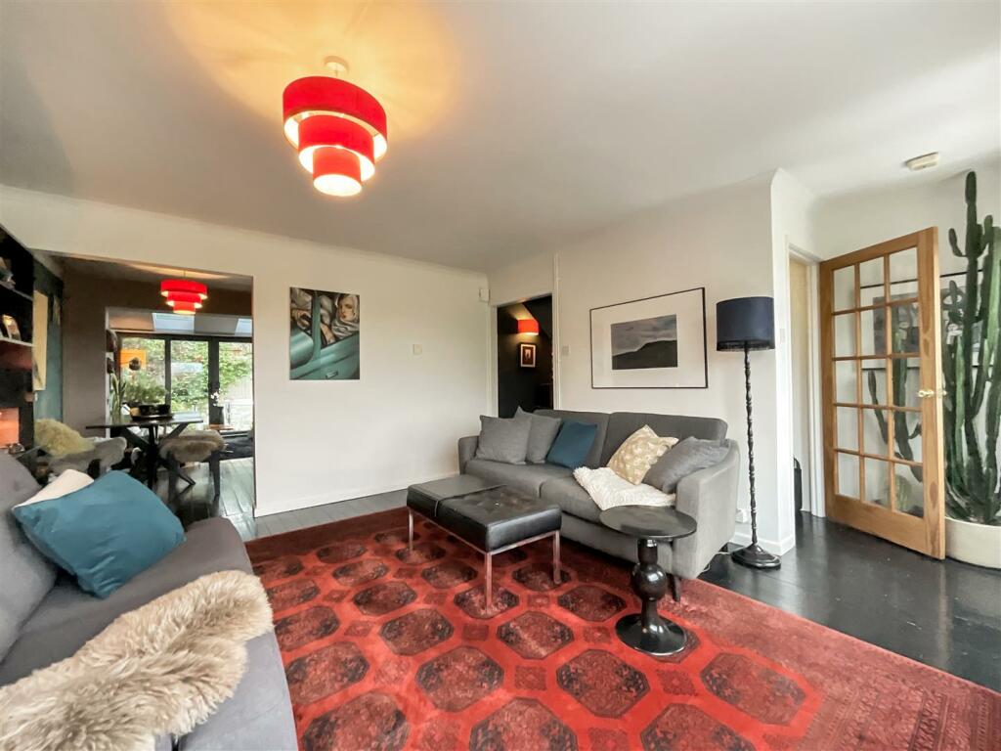
ValuationOvervalued
| Sold Prices | £180K - £505K |
| Sold Prices/m² | £2.4K/m² - £4.8K/m² |
| |
Square Metres | ~93 m² |
| Price/m² | £4.8K/m² |
Value Estimate | £314,920£314,920 |
Cashflows
Cash In | |
Purchase Finance | MortgageMortgage |
Deposit (25%) | £112,500£112,500 |
Stamp Duty & Legal Fees | £36,200£36,200 |
Total Cash In | £148,700£148,700 |
| |
Cash Out | |
Rent Range | £1,200 - £3,000£1,200 - £3,000 |
Rent Estimate | £1,352 |
Running Costs/mo | £1,697£1,697 |
Cashflow/mo | £-345£-345 |
Cashflow/yr | £-4,136£-4,136 |
Gross Yield | 4%4% |
Local Sold Prices
50 sold prices from £180K to £505K, average is £293.6K. £2.4K/m² to £4.8K/m², average is £3.4K/m².
| Price | Date | Distance | Address | Price/m² | m² | Beds | Type | |
| £321K | 05/21 | 0.04 mi | 42, Troopers Hill Road, Bristol, City Of Bristol BS5 8BT | £3,415 | 94 | 3 | Semi-Detached House | |
| £400K | 03/23 | 0.07 mi | 7, Troopers Hill Road, Bristol, City Of Bristol BS5 8BU | £4,082 | 98 | 3 | Semi-Detached House | |
| £252.5K | 02/21 | 0.07 mi | 15, Troopers Hill Road, Bristol, City Of Bristol BS5 8BU | £3,459 | 73 | 3 | Semi-Detached House | |
| £295K | 05/23 | 0.07 mi | 21, Troopers Hill Road, Bristol, City Of Bristol BS5 8BU | - | - | 3 | Terraced House | |
| £180K | 11/20 | 0.09 mi | 24, Hilltop Gardens, St George, Bristol, City Of Bristol BS5 8LG | £2,400 | 75 | 3 | Terraced House | |
| £255K | 10/20 | 0.09 mi | 29, Hilltop Gardens, St George, Bristol, City Of Bristol BS5 8LG | £3,493 | 73 | 3 | Semi-Detached House | |
| £327K | 03/21 | 0.09 mi | 31, Hilltop Gardens, St George, Bristol, City Of Bristol BS5 8LG | £2,973 | 110 | 3 | Semi-Detached House | |
| £275K | 04/21 | 0.1 mi | 94, Air Balloon Road, Bristol, City Of Bristol BS5 8LF | £3,198 | 86 | 3 | Terraced House | |
| £320K | 02/21 | 0.15 mi | 42, Nags Head Hill, Bristol, City Of Bristol BS5 8LW | £3,902 | 82 | 3 | Detached House | |
| £505K | 04/22 | 0.16 mi | 64, Fir Tree Lane, Bristol, City Of Bristol BS5 8BJ | - | - | 3 | Detached House | |
| £320K | 12/21 | 0.18 mi | 133, Troopers Hill Road, Bristol, City Of Bristol BS5 8BL | - | - | 3 | Terraced House | |
| £277K | 04/23 | 0.21 mi | 28, Marion Walk, Bristol, City Of Bristol BS5 8LL | - | - | 3 | Terraced House | |
| £303K | 06/21 | 0.21 mi | 94b, Hillside Road, Bristol, City Of Bristol BS5 7PF | £3,293 | 92 | 3 | Detached House | |
| £236.9K | 01/21 | 0.23 mi | 104, Nags Head Hill, Bristol, City Of Bristol BS5 8QL | £2,547 | 93 | 3 | Terraced House | |
| £303K | 06/21 | 0.24 mi | 94b, Hillside Road, Bristol, City Of Bristol BS5 7PF | £3,293 | 92 | 3 | Detached House | |
| £353K | 10/21 | 0.25 mi | 34, Staplegrove Crescent, Bristol, City Of Bristol BS5 8QW | - | - | 3 | Semi-Detached House | |
| £365K | 02/21 | 0.25 mi | 16, Staplegrove Crescent, Bristol, City Of Bristol BS5 8QW | £3,687 | 99 | 3 | Semi-Detached House | |
| £249.9K | 09/21 | 0.26 mi | 2, Marling Road, Bristol, City Of Bristol BS5 7LP | £3,676 | 68 | 3 | Detached House | |
| £352K | 03/23 | 0.26 mi | 22, Marling Road, Bristol, City Of Bristol BS5 7LP | £3,783 | 93 | 3 | Terraced House | |
| £345K | 04/21 | 0.27 mi | 43, Marling Road, Bristol, City Of Bristol BS5 7LN | £3,920 | 88 | 3 | Terraced House | |
| £330K | 07/21 | 0.27 mi | 49, Marling Road, Bristol, City Of Bristol BS5 7LN | £3,204 | 103 | 3 | Semi-Detached House | |
| £410K | 03/21 | 0.28 mi | 70, Nibletts Hill, Bristol, City Of Bristol BS5 8TS | - | - | 3 | Detached House | |
| £370K | 05/23 | 0.28 mi | 3, Clovelly Road, Bristol, City Of Bristol BS5 7LR | - | - | 3 | Terraced House | |
| £292.3K | 04/21 | 0.28 mi | 35, Westmead Road, Bristol, City Of Bristol BS5 8NY | £2,757 | 106 | 3 | Semi-Detached House | |
| £300K | 11/20 | 0.28 mi | 1, Westmead Road, St George, Bristol, City Of Bristol BS5 8NY | £3,125 | 96 | 3 | Semi-Detached House | |
| £335K | 03/21 | 0.28 mi | 36, Queens Road, St George, Bristol, City Of Bristol BS5 8HU | £3,386 | 99 | 3 | Semi-Detached House | |
| £270K | 11/20 | 0.29 mi | 5, Valma Rocks, Bristol, City Of Bristol BS5 8SY | £3,913 | 69 | 3 | Semi-Detached House | |
| £240K | 05/23 | 0.29 mi | 7, Valma Rocks, Bristol, City Of Bristol BS5 8SY | - | - | 3 | Semi-Detached House | |
| £235K | 01/21 | 0.29 mi | 130, Hillside Road, Bristol, City Of Bristol BS5 7PR | - | - | 3 | Terraced House | |
| £315K | 12/20 | 0.29 mi | 174, Hillside Road, Bristol, City Of Bristol BS5 7PR | £2,917 | 108 | 3 | Semi-Detached House | |
| £280K | 05/21 | 0.29 mi | 136, Hillside Road, Bristol, City Of Bristol BS5 7PR | £2,745 | 102 | 3 | Terraced House | |
| £337.5K | 01/23 | 0.29 mi | 1, Battens Lane, Bristol, City Of Bristol BS5 8TG | £4,754 | 71 | 3 | Semi-Detached House | |
| £321K | 06/21 | 0.29 mi | 82, Malvern Road, St George, Bristol, City Of Bristol BS5 8JB | - | - | 3 | Semi-Detached House | |
| £250K | 12/20 | 0.29 mi | 21, Petersway Gardens, Bristol, City Of Bristol BS5 8TA | £3,521 | 71 | 3 | Terraced House | |
| £270K | 02/21 | 0.29 mi | 5, Petersway Gardens, Bristol, City Of Bristol BS5 8TA | £3,333 | 81 | 3 | Terraced House | |
| £331.5K | 01/21 | 0.3 mi | 12, Riverside Walk, St George, Bristol, City Of Bristol BS5 8DB | £4,043 | 82 | 3 | Semi-Detached House | |
| £285K | 03/21 | 0.3 mi | 10, Riverside Walk, St George, Bristol, City Of Bristol BS5 8DB | £3,000 | 95 | 3 | Semi-Detached House | |
| £330K | 07/23 | 0.3 mi | 17, Headford Avenue, St George, Bristol, City Of Bristol BS5 8PD | £4,074 | 81 | 3 | Terraced House | |
| £250K | 06/21 | 0.3 mi | 173, Hillside Road, Bristol, City Of Bristol BS5 7PP | £2,874 | 87 | 3 | Semi-Detached House | |
| £281.4K | 02/23 | 0.32 mi | 49, Nicholas Lane, Bristol, City Of Bristol BS5 8TL | - | - | 3 | Terraced House | |
| £290K | 08/21 | 0.32 mi | 189, Dundridge Lane, Bristol, City Of Bristol BS5 8SU | £3,152 | 92 | 3 | Semi-Detached House | |
| £290K | 09/21 | 0.32 mi | 12, Riverside Mews, St Annes Park, Bristol, City Of Bristol BS4 4AZ | £4,462 | 65 | 3 | Detached House | |
| £265K | 06/23 | 0.32 mi | 20, Avening Road, Bristol, City Of Bristol BS15 8AU | - | - | 3 | Semi-Detached House | |
| £285K | 12/22 | 0.32 mi | 55, Hillburn Road, Bristol, City Of Bristol BS5 7PN | - | - | 3 | Semi-Detached House | |
| £267.5K | 04/21 | 0.33 mi | 21, Clovelly Close, Bristol, City Of Bristol BS5 7NU | - | - | 3 | Semi-Detached House | |
| £265K | 11/20 | 0.33 mi | 3, Preddys Lane, Bristol, City Of Bristol BS5 8TD | £3,533 | 75 | 3 | Terraced House | |
| £255K | 01/21 | 0.33 mi | 33, Preddys Lane, Bristol, City Of Bristol BS5 8TD | £3,493 | 73 | 3 | Terraced House | |
| £385K | 03/23 | 0.33 mi | 25, Preddys Lane, Bristol, City Of Bristol BS5 8TD | - | - | 3 | Semi-Detached House | |
| £310K | 09/21 | 0.33 mi | 71, Bell Hill Road, Bristol, City Of Bristol BS5 7LY | £2,848 | 109 | 3 | Terraced House | |
| £270K | 09/21 | 0.33 mi | 29, Northfield Road, Bristol, City Of Bristol BS5 8PA | - | - | 3 | Semi-Detached House |
Local Rents
31 rents from £1.2K/mo to £3K/mo, average is £1.6K/mo.
| Rent | Date | Distance | Address | Beds | Type | |
| £1,600 | 03/24 | 0.17 mi | Marion Walk, St George, Bristol, BS5 | 3 | Detached House | |
| £1,750 | 02/25 | 0.19 mi | - | 3 | Terraced House | |
| £1,650 | 02/24 | 0.24 mi | - | 3 | Terraced House | |
| £1,550 | 04/24 | 0.24 mi | Nibletts Hill, St George | 3 | House | |
| £1,595 | 05/24 | 0.26 mi | Staplegrove Crescent, St George, Bristol | 3 | Semi-Detached House | |
| £1,600 | 05/24 | 0.27 mi | Marling Road, Bristol | 3 | House | |
| £2,000 | 03/24 | 0.29 mi | - | 3 | Detached House | |
| £2,000 | 03/24 | 0.29 mi | Dundridge Lane, Bristol, BS5 | 3 | Detached House | |
| £1,400 | 04/24 | 0.3 mi | Dundridge Gardens, St George | 3 | Semi-Detached House | |
| £1,200 | 02/24 | 0.33 mi | - | 3 | Flat | |
| £1,850 | 12/24 | 0.34 mi | - | 3 | Semi-Detached House | |
| £1,800 | 05/24 | 0.35 mi | Kingsway, St. George, Bristol | 3 | Terraced House | |
| £1,600 | 04/24 | 0.37 mi | Dundridge Lane, St George, Bristol | 3 | Semi-Detached House | |
| £2,000 | 05/24 | 0.41 mi | - | 3 | Terraced House | |
| £2,000 | 05/24 | 0.41 mi | Pilgrims Wharf, Bristol, BS4 | 3 | Terraced House | |
| £1,600 | 03/24 | 0.45 mi | Bryants Hill, Kingswood, Bristol, BS5 | 3 | Terraced House | |
| £1,295 | 03/24 | 0.48 mi | St. Davids Crescent, Bristol, BS4 | 3 | Flat | |
| £1,600 | 05/24 | 0.49 mi | Furber Road, St George | 3 | Bungalow | |
| £1,400 | 05/24 | 0.52 mi | Dundridge Lane, St George | 3 | Terraced House | |
| £1,500 | 04/24 | 0.53 mi | Evans Close, St Annes Park, Bristol | 3 | House | |
| £1,600 | 02/25 | 0.54 mi | - | 3 | Terraced House | |
| £3,000 | 03/25 | 0.54 mi | - | 3 | Terraced House | |
| £1,495 | 03/25 | 0.54 mi | - | 3 | Terraced House | |
| £1,345 | 03/25 | 0.54 mi | - | 3 | Terraced House | |
| £1,495 | 01/25 | 0.54 mi | - | 3 | Terraced House | |
| £1,950 | 12/24 | 0.55 mi | - | 3 | Flat | |
| £1,700 | 04/24 | 0.55 mi | Wooton Crescent, BS4 | 3 | House | |
| £2,300 | 12/24 | 0.57 mi | - | 3 | Terraced House | |
| £1,750 | 05/24 | 0.59 mi | Northcote Road, Bristol | 3 | Terraced House | |
| £1,500 | 04/24 | 0.59 mi | Guildford Road, St Annes, Bristol | 3 | Terraced House | |
| £1,200 | 04/25 | 0.61 mi | - | 3 | Terraced House |
Local Area Statistics
Population in BS5 | 52,45952,459 |
Population in Bristol | 795,432795,432 |
Town centre distance | 2.67 miles away2.67 miles away |
Nearest school | 0.20 miles away0.20 miles away |
Nearest train station | 1.38 miles away1.38 miles away |
| |
Rental demand | Landlord's marketLandlord's market |
Rental growth (12m) | +41%+41% |
Sales demand | Seller's marketSeller's market |
Capital growth (5yrs) | +37%+37% |
Property History
Listed for £450,000
December 26, 2024
Floor Plans
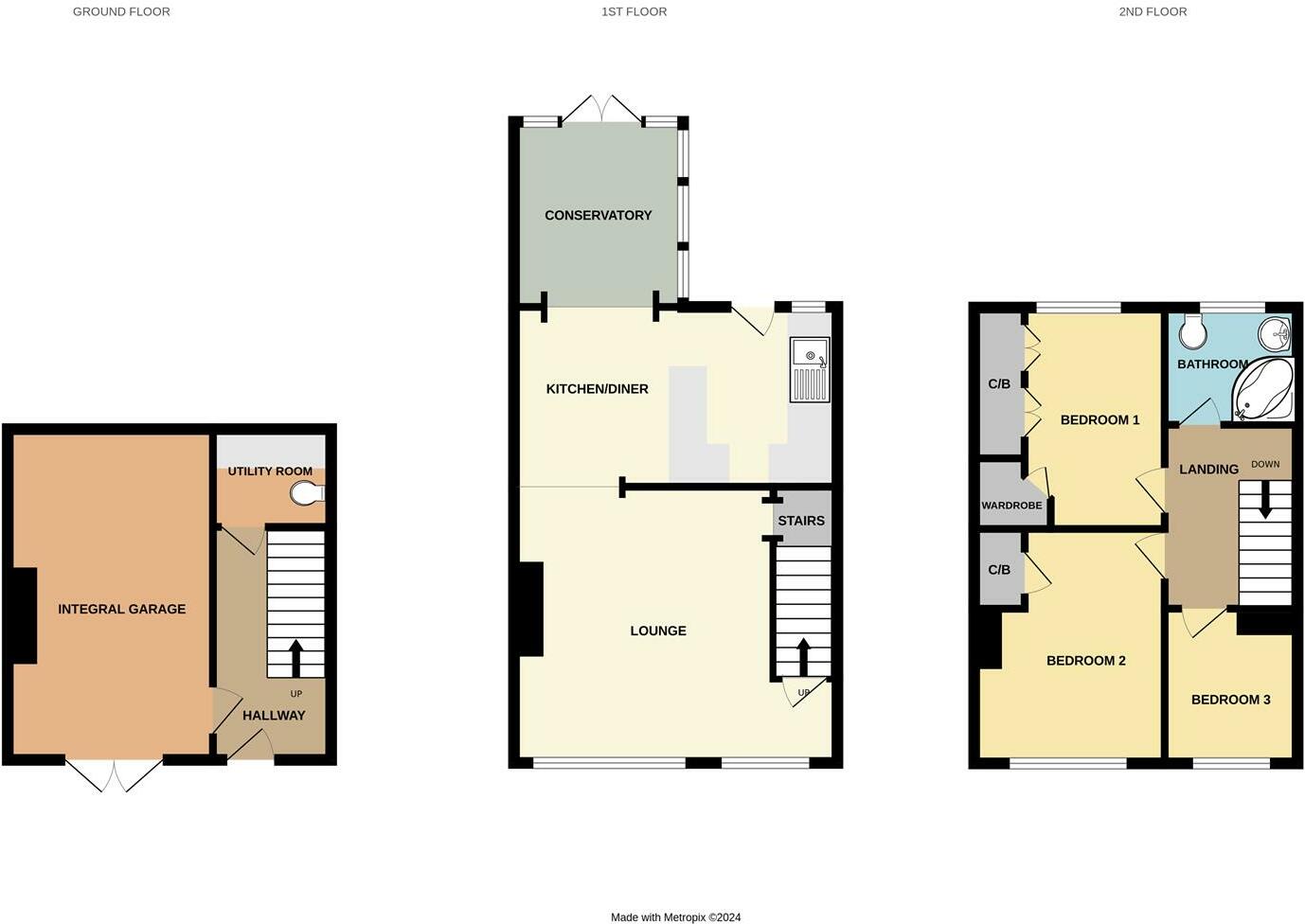
Description
- 3 Bedroom Terraced Home Over 3 Floors +
- Beautiful Views & Within Walking Distance To Troopers Hill Nature Reserve and Conham River Park +
- Uniquely Decorated Throughout +
- 100ft Rear Garden - Landscaped Over 3 Levels +
- Integral Garage & Driveway Parking +
- Two Reception Rooms & Modern Kitchen / Diner +
- Downstairs WC / Utility Room +
- Top Floor Bathroom +
- A Must View Property! +
Situated in the charming area of Greendown, Bristol, this delightful terraced house offers a perfect blend of comfort and style. Built in the 1960s, this property has been thoughtfully designed over three floors, providing ample space for families or those seeking a bit more room to breathe. As you enter, you are greeted by two inviting reception rooms, each uniquely decorated to create a warm and welcoming atmosphere. These versatile spaces can be tailored to suit your lifestyle, whether you envision a cosy sitting room, a vibrant play area, or a sophisticated dining space for entertaining guests. The property boasts three well-proportioned bedrooms, ideal for restful nights and personal retreats. The bathroom is conveniently located, ensuring ease of access for all residents. One of the standout features of this home is the stunning 100ft rear garden, beautifully landscaped over three levels. This outdoor oasis provides a perfect setting for relaxation, gardening, or hosting summer barbecues, all while enjoying the picturesque views that the property offers. Parking is a breeze with space for up to three vehicles, a rare find in such a desirable location. With easy access to the city, you can enjoy all the amenities and entertainment options Bristol has to offer. Yet, just a leisurely stroll away, you'll find yourself surrounded by the tranquillity of Troopers Hill Nature Reserve and Conham River Park, perfect for those who appreciate the great outdoors. This terraced home in Greendown is not just a place to live; it is a sanctuary that combines modern living with the charm of a well-established neighbourhood. With its unique décor, spacious layout, and beautiful outdoor space, this property is sure to capture the hearts of many. Don’t miss the opportunity to make this lovely house your new home.
Hallway - 3.58m x 1.83m (11'9" x 6'00") - Obscure UPVC double glazed door and window, stairs to first floor, radiator, ceiling light,
Utility Room / Wc - 1.27m x 1.83m (4'2" x 6'00") - W.C, wash hand basin, plumbing for washing machine and space for tumble dryer, built in storage, wall light, tile flooring,
Lounge - 4.24m max x 5.13m max (13'11" max x 16'10" max) - Stairs to the ground floor, second stairwell to second floor landing, double glazed window to front, wood flooring, ceiling light, radiator,
Kitchen/Diner - 2.77m x 5.13m (9'1" x 16'10") - Obscure double glazed door and window to rear, kitchen consists of sink with mixer taps over, matching wall and base units with worktops over, extractor hood, built in dishwasher, wood flooring, ceiling light, radiator, space for the following appliances:- Rangemaster gas oven and fridge/freezer,
Conservatory - 2.59m x 2.84m (8'6" x 9'4") - Double doors to rear, vaulted ceiling with two roof windows, glass windows to one side, wood flooring,
Second Floor Landing - 2.59m x 1.96m max (8'6" x 6'5" max) - Stairs down to first floor, built in bookshelves upstairs, ceiling light, loft access,
Bedroom 1 - 3.40m x 3.07m (11'2" x 10'1") - Double glazed window to rear, built in wardrobes and storage over bed, ceiling light,
Bedroom 2 - 3.61m max x 2.92m max (11'10" max x 9'7" max) - Double glazed window to front, storage cupboard housing gas combi boiler, radiator, ceiling light,
Bedroom 3 - 2.39m x 2.08m (7'10" x 6'10") - Double glazed window to front, wood flooring, electric radiator, ceiling light,
Bathroom - 1.88m x 1.80m (6'2" x 5'11") - Obscure double glazed window to rear, corner bath with shower above, wash hand basin, W.C, radiator, tile effect flooring, ceiling light, tile splashbacks,
Front/Driveway - Brick driveway to front with parking for 2 cars, access to garage, outside light,
Rear Garden - Landscaped garden over three levels, the garden stretches to over 100 ft in total, the ground level consists of patio with planters, outside water tap, light, fencing and walls surrounding, steps leading up to second level with patio, trees and shrubbery areas, fencing and walls enclosing, further steps up to the third level which is mostly laid to lawn, with a pond, trees and shrubbery areas, potting shed, outbuilding/workshop at top of garden with patio to front,
Integral Garage - 5.11m x 3.15m (16'9" x 10'4") - Double doors into garage, power and lighting, cupboards housing fuse box and meters,
Similar Properties
Like this property? Maybe you'll like these ones close by too.
3 Bed House, Single Let, Bristol, BS5 8BU
£325,000
1 views • 5 months ago • 93 m²
3 Bed House, Single Let, Bristol, BS5 8LF
£325,000
3 months ago • 93 m²
3 Bed House, Single Let, Bristol, BS5 8BZ
£350,000
4 months ago • 95 m²
2 Bed House, Single Let, Bristol, BS5 8LA
£324,950
3 months ago • 69 m²
