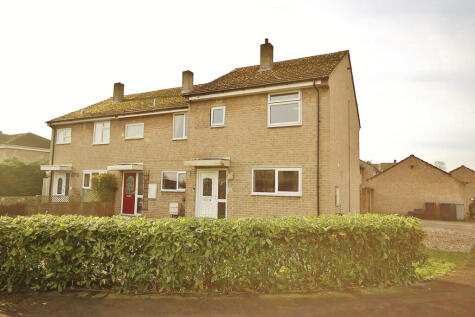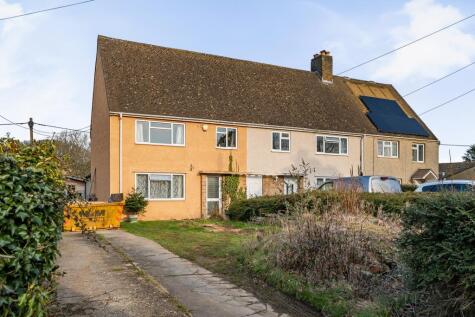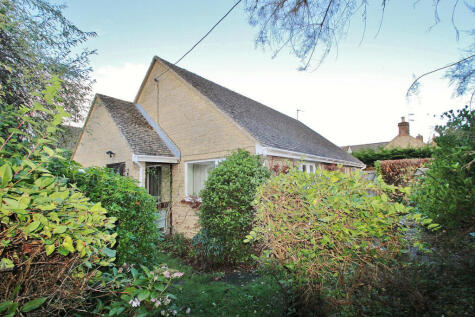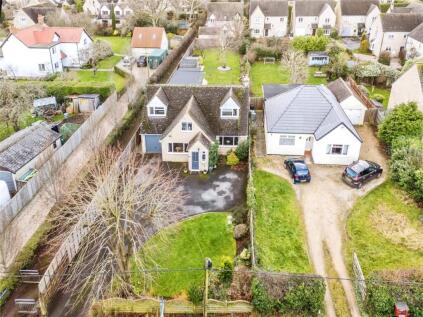3 Bed Terraced House, Single Let, Witney, OX29 8HY, £325,000
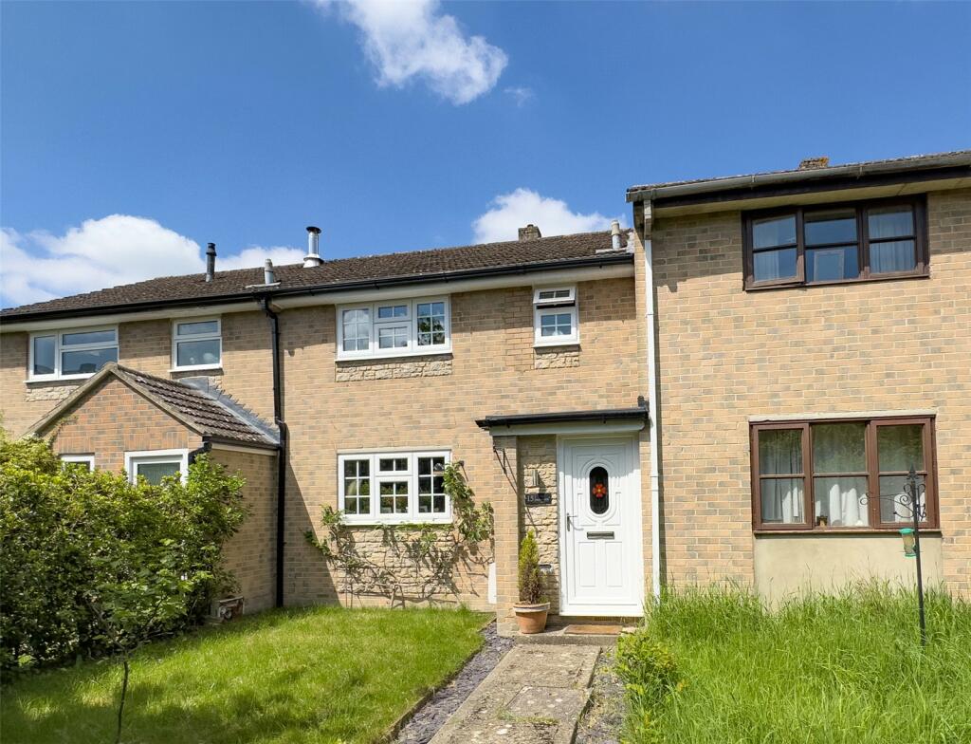
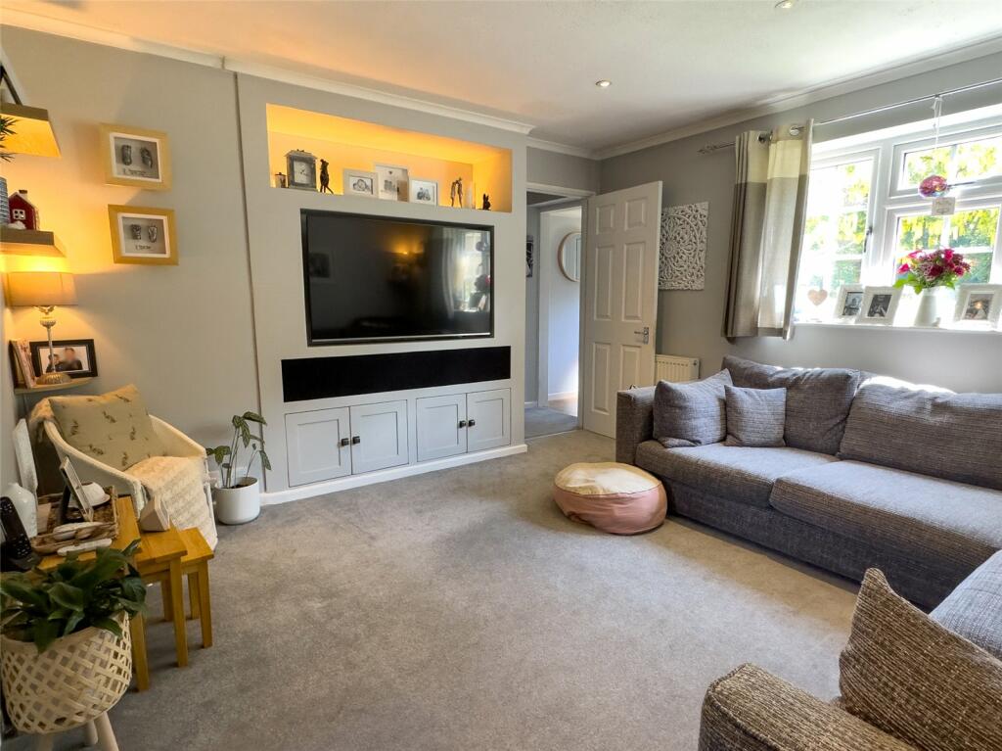
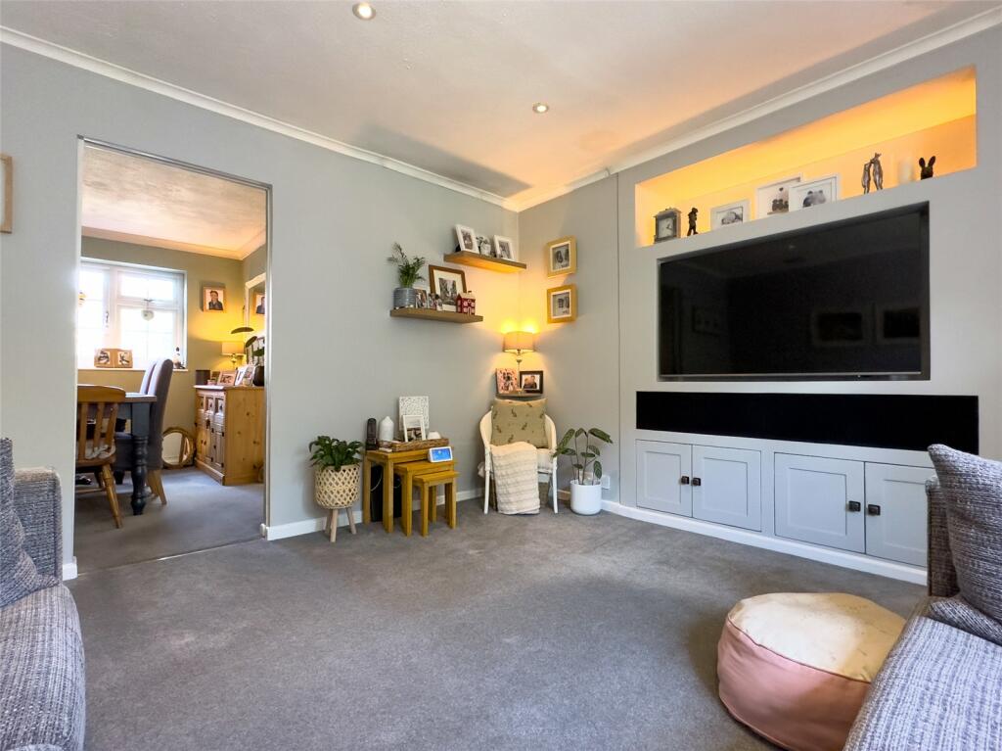
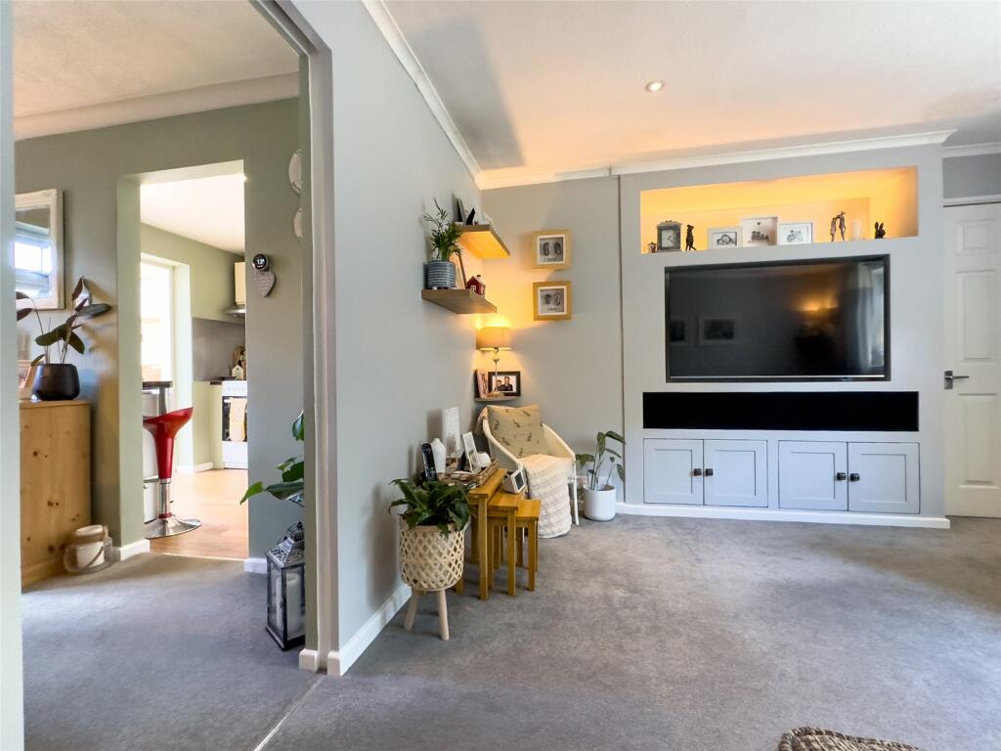
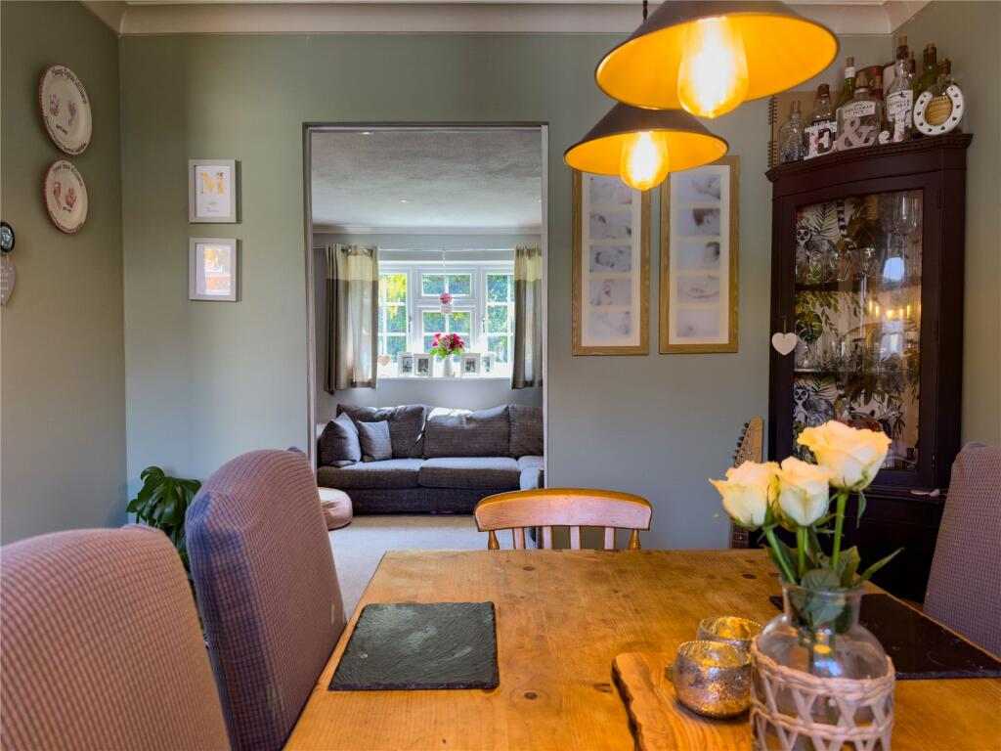
ValuationUndervalued
| Sold Prices | £255K - £740K |
| Sold Prices/m² | £3K/m² - £8.6K/m² |
| |
Square Metres | ~87.57 m² |
| Price/m² | £3.7K/m² |
Value Estimate | £384,378£384,378 |
| BMV | 18% |
Cashflows
Cash In | |
Purchase Finance | MortgageMortgage |
Deposit (25%) | £81,250£81,250 |
Stamp Duty & Legal Fees | £14,700£14,700 |
Total Cash In | £95,950£95,950 |
| |
Cash Out | |
Rent Range | £695 - £4,750£695 - £4,750 |
Rent Estimate | £996 |
Running Costs/mo | £1,235£1,235 |
Cashflow/mo | £-239£-239 |
Cashflow/yr | £-2,866£-2,866 |
Gross Yield | 4%4% |
Local Sold Prices
43 sold prices from £255K to £740K, average is £380K. £3K/m² to £8.6K/m², average is £4.4K/m².
| Price | Date | Distance | Address | Price/m² | m² | Beds | Type | |
| £295K | 03/21 | 0 mi | 17, The Blowings, Freeland, Witney, Oxfordshire OX29 8HY | £3,391 | 87 | 3 | Semi-Detached House | |
| £435K | 10/22 | 0.08 mi | 14, Church View, Freeland, Witney, Oxfordshire OX29 8HT | £4,677 | 93 | 3 | Terraced House | |
| £496K | 06/21 | 0.08 mi | 6, Church View, Freeland, Witney, Oxfordshire OX29 8HT | £4,389 | 113 | 3 | Detached House | |
| £380K | 07/23 | 0.13 mi | 17, Walkers Close, Freeland, Witney, Oxfordshire OX29 8AY | £5,205 | 73 | 3 | Detached House | |
| £375K | 12/22 | 0.15 mi | 68, Broadmarsh Lane, Freeland, Witney, Oxfordshire OX29 8QR | - | - | 3 | Semi-Detached House | |
| £330K | 04/21 | 0.18 mi | 11, Blenheim Lane, Freeland, Witney, Oxfordshire OX29 8AW | - | - | 3 | Semi-Detached House | |
| £500K | 11/20 | 0.19 mi | 59, Wroslyn Road, Freeland, Witney, Oxfordshire OX29 8HL | £5,495 | 91 | 3 | Detached House | |
| £550K | 11/22 | 0.2 mi | 10, Hurst Lane, Freeland, Witney, Oxfordshire OX29 8JA | - | - | 3 | Detached House | |
| £324K | 02/21 | 0.22 mi | 53, Broadmarsh Lane, Freeland, Witney, Oxfordshire OX29 8QP | £3,560 | 91 | 3 | Detached House | |
| £635K | 09/21 | 0.26 mi | 14, Parklands, Freeland, Witney, Oxfordshire OX29 8HX | £4,601 | 138 | 3 | Detached House | |
| £640K | 03/21 | 0.26 mi | 8, Parklands, Freeland, Witney, Oxfordshire OX29 8HX | £3,153 | 203 | 3 | Detached House | |
| £650K | 09/23 | 0.26 mi | 7, Parklands, Freeland, Witney, Oxfordshire OX29 8HX | - | - | 3 | Detached House | |
| £370K | 01/24 | 0.49 mi | 22, Isis Close, Long Hanborough, Witney, Oxfordshire OX29 8JN | £4,302 | 86 | 3 | Semi-Detached House | |
| £440K | 07/23 | 0.49 mi | 28, Isis Close, Long Hanborough, Witney, Oxfordshire OX29 8JN | - | - | 3 | Semi-Detached House | |
| £530K | 06/24 | 0.5 mi | 7, Wroslyn Road, Freeland, Witney, Oxfordshire OX29 8HJ | £3,605 | 147 | 3 | Bungalow | |
| £415K | 07/23 | 0.5 mi | 12, Marlborough Crescent, Long Hanborough, Witney, Oxfordshire OX29 8JP | £5,287 | 79 | 3 | Semi-Detached House | |
| £390K | 12/20 | 0.54 mi | 35, Churchill Way, Long Hanborough, Witney, Oxfordshire OX29 8JJ | £3,095 | 126 | 3 | Semi-Detached House | |
| £425K | 11/21 | 0.55 mi | 87, Church Road, Long Hanborough, Witney, Oxfordshire OX29 8JF | £4,830 | 88 | 3 | Semi-Detached House | |
| £370K | 03/24 | 0.55 mi | 59, Church Road, Long Hanborough, Witney, Oxfordshire OX29 8JF | £6,588 | 56 | 3 | Terraced House | |
| £393K | 04/21 | 0.6 mi | 8, Wroslyn Road, Freeland, Witney, Oxfordshire OX29 8HU | £3,606 | 109 | 3 | Terraced House | |
| £455K | 06/21 | 0.6 mi | 4, Wroslyn Road, Freeland, Witney, Oxfordshire OX29 8HU | £3,447 | 132 | 3 | Terraced House | |
| £435K | 11/22 | 0.6 mi | 87, Church Road, Long Hanborough, Witney, Oxfordshire OX29 8JF | £4,943 | 88 | 3 | Semi-Detached House | |
| £389.5K | 12/23 | 0.61 mi | 60, Pinsley Road, Long Hanborough, Witney, Oxfordshire OX29 8JQ | £2,996 | 130 | 3 | Terraced House | |
| £345K | 12/20 | 0.63 mi | 2, Glyme Way, Long Hanborough, Witney, Oxfordshire OX29 8JT | £3,833 | 90 | 3 | Semi-Detached House | |
| £350K | 05/21 | 0.63 mi | 1, Glyme Way, Long Hanborough, Witney, Oxfordshire OX29 8JT | - | - | 3 | Semi-Detached House | |
| £375K | 07/23 | 0.63 mi | 37, Glyme Way, Long Hanborough, Witney, Oxfordshire OX29 8JT | £4,573 | 82 | 3 | Semi-Detached House | |
| £375K | 06/21 | 0.63 mi | 21, Hurdeswell, Long Hanborough, Witney, Oxfordshire OX29 8DQ | - | - | 3 | Detached House | |
| £367.5K | 11/22 | 0.65 mi | 38, Church Road, Long Hanborough, Witney, Oxfordshire OX29 8JE | - | - | 3 | Semi-Detached House | |
| £385K | 06/21 | 0.65 mi | 50, Churchill Way, Long Hanborough, Witney, Oxfordshire OX29 8JL | £4,936 | 78 | 3 | Semi-Detached House | |
| £740K | 05/21 | 0.65 mi | Alvere, Witney Road, Freeland, Witney, Oxfordshire OX29 8HQ | £8,605 | 86 | 3 | Detached House | |
| £255K | 08/23 | 0.76 mi | 9b, Wasties Orchard, Long Hanborough, Witney, Oxfordshire OX29 8BA | £3,923 | 65 | 3 | Terraced House | |
| £255K | 08/23 | 0.76 mi | 9b, Wasties Orchard, Long Hanborough, Witney, Oxfordshire OX29 8BA | £3,923 | 65 | 3 | Terraced House | |
| £315K | 05/21 | 0.78 mi | 28, Abelwood Road, Long Hanborough, Witney, Oxfordshire OX29 8DD | - | - | 3 | Semi-Detached House | |
| £352K | 02/23 | 0.78 mi | 8, Abelwood Road, Long Hanborough, Witney, Oxfordshire OX29 8DD | £4,757 | 74 | 3 | Semi-Detached House | |
| £340K | 06/24 | 0.78 mi | 45, Abelwood Road, Long Hanborough, Witney, Oxfordshire OX29 8DD | £4,533 | 75 | 3 | Semi-Detached House | |
| £277K | 03/21 | 0.78 mi | 17, Abelwood Road, Long Hanborough, Witney, Oxfordshire OX29 8DD | £4,014 | 69 | 3 | Terraced House | |
| £310K | 03/21 | 0.78 mi | 45, Abelwood Road, Long Hanborough, Witney, Oxfordshire OX29 8DD | - | - | 3 | Semi-Detached House | |
| £320K | 06/21 | 0.78 mi | 14, Myrtle Close, Long Hanborough, Witney, Oxfordshire OX29 8DE | £3,333 | 96 | 3 | Terraced House | |
| £315K | 11/23 | 0.8 mi | 10, Brookway, Long Hanborough, Witney, Oxfordshire OX29 8DA | £4,713 | 67 | 3 | Terraced House | |
| £290K | 06/23 | 0.8 mi | 5, Brookway, Long Hanborough, Witney, Oxfordshire OX29 8DA | - | - | 3 | Terraced House | |
| £710K | 06/24 | 0.81 mi | 17, Millwood End, Long Hanborough, Witney, Oxfordshire OX29 8BN | £5,071 | 140 | 3 | Semi-Detached House | |
| £597K | 06/21 | 0.81 mi | Medmarsh Cottage, 25, Millwood End, Long Hanborough, Witney, Oxfordshire OX29 8BN | - | - | 3 | Terraced House | |
| £468K | 08/21 | 0.97 mi | 83, Main Road, Long Hanborough, Witney, Oxfordshire OX29 8JX | £3,343 | 140 | 3 | Semi-Detached House |
Local Rents
49 rents from £695/mo to £4.8K/mo, average is £1.5K/mo.
| Rent | Date | Distance | Address | Beds | Type | |
| £1,500 | 12/24 | 0.1 mi | Wroslyn Road, Freeland, OX29 | 2 | Bungalow | |
| £2,300 | 05/24 | 0.17 mi | - | 4 | Detached House | |
| £1,000 | 06/24 | 0.32 mi | Wroslyn Road, Witney, Oxfordshire | 1 | Flat | |
| £1,050 | 09/24 | 0.38 mi | - | 1 | Flat | |
| £1,150 | 06/24 | 0.38 mi | Willoughby Fields, Wroslyn Road, Freeland, Oxfordshire, OX29 | 2 | Flat | |
| £1,795 | 12/24 | 0.48 mi | Wroslyn Road Freeland OX29 | 3 | Detached House | |
| £1,000 | 01/25 | 0.56 mi | - | 1 | Flat | |
| £1,000 | 03/25 | 0.56 mi | - | 1 | Flat | |
| £2,900 | 02/25 | 0.56 mi | - | 3 | Semi-Detached House | |
| £1,200 | 09/24 | 0.58 mi | - | 1 | Flat | |
| £1,200 | 01/25 | 0.58 mi | - | 1 | Flat | |
| £1,850 | 06/24 | 0.58 mi | - | 3 | Semi-Detached House | |
| £1,350 | 09/23 | 0.66 mi | - | 2 | Terraced House | |
| £1,095 | 06/24 | 0.7 mi | Witney Road, Long Hanborough OX29 8BJ | 1 | Flat | |
| £1,200 | 06/24 | 0.7 mi | Roosevelt Road, Long Hanborough, OX29 | 2 | Flat | |
| £1,100 | 07/24 | 0.7 mi | - | 1 | Flat | |
| £1,600 | 06/24 | 0.73 mi | 10a Main Road Long Hanborough, Witney | 3 | Detached House | |
| £3,100 | 06/24 | 0.74 mi | - | 2 | Semi-Detached House | |
| £1,400 | 12/23 | 0.76 mi | - | 2 | Semi-Detached House | |
| £1,750 | 12/24 | 0.78 mi | Abelwood Road, Long Hanborough | 5 | Semi-Detached House | |
| £1,950 | 12/24 | 0.78 mi | Abelwood Road, Long Hanborough | 4 | Semi-Detached House | |
| £3,250 | 08/23 | 0.85 mi | - | 4 | Terraced House | |
| £2,995 | 08/24 | 0.85 mi | - | 4 | Terraced House | |
| £3,250 | 12/24 | 0.85 mi | Millwood Farm Barns, Long Hanborough, Witney, OX29 | 4 | Terraced House | |
| £3,500 | 06/24 | 1.65 mi | HigherWestfieldFarmhouse | 5 | Flat | |
| £4,750 | 12/24 | 1.7 mi | Main Road, OX29 | 2 | Terraced House | |
| £1,850 | 06/24 | 1.72 mi | Church Walk, Combe, Witney, Oxfordshire, OX29 | 3 | Detached House | |
| £900 | 12/24 | 1.8 mi | Orchard Close, Combe | 1 | Flat | |
| £995 | 06/24 | 1.81 mi | North Leigh | 2 | Flat | |
| £1,895 | 06/24 | 1.81 mi | Common Road, North Leigh | 3 | Flat | |
| £1,275 | 06/24 | 1.93 mi | Akeman Street, Witney, Oxfordshire | 3 | Terraced House | |
| £1,250 | 12/24 | 2.25 mi | Shakespeare Road Eynsham OX29 | 2 | Semi-Detached House | |
| £1,740 | 06/24 | 2.26 mi | Greens Road, Witney, Oxfordshire | 2 | Detached House | |
| £1,700 | 09/24 | 2.29 mi | - | 2 | Detached House | |
| £1,450 | 06/24 | 2.32 mi | Eynsham, Oxforshire, OX29 | 2 | Flat | |
| £875 | 04/25 | 2.35 mi | - | 1 | Terraced House | |
| £1,500 | 09/23 | 2.35 mi | - | 3 | Terraced House | |
| £1,100 | 08/23 | 2.37 mi | - | 3 | Semi-Detached House | |
| £1,800 | 12/24 | 2.38 mi | Thornbury Road, Eynsham | 3 | Semi-Detached House | |
| £1,450 | 12/24 | 2.38 mi | Spareacre Lane, Eynsham | 3 | Semi-Detached House | |
| £1,100 | 06/24 | 2.39 mi | Spareacre Lane, Witney | 1 | Flat | |
| £2,500 | 06/24 | 2.39 mi | Bladon | 4 | Detached House | |
| £1,400 | 06/24 | 2.39 mi | Park Street,Bladon,OX20 | 2 | Flat | |
| £1,200 | 06/24 | 2.39 mi | Church Street, Bladon, Woodstock, Oxfordshire, OX20 | 1 | Terraced House | |
| £1,650 | 03/25 | 2.4 mi | - | 3 | Terraced House | |
| £695 | 06/24 | 2.43 mi | Spareacre Lane, Eynsham, Oxfordshire | 1 | Flat | |
| £1,545 | 04/25 | 2.45 mi | - | 2 | Semi-Detached House | |
| £1,600 | 06/24 | 2.46 mi | Oakley Cottage, Lincoln Grove, Bladon | 2 | Terraced House | |
| £1,475 | 07/23 | 2.48 mi | - | 3 | Semi-Detached House |
Local Area Statistics
Population in OX29 | 23,05623,056 |
Population in Witney | 50,63250,632 |
Town centre distance | 4.16 miles away4.16 miles away |
Nearest school | 0.20 miles away0.20 miles away |
Nearest train station | 1.24 miles away1.24 miles away |
| |
Rental demand | Landlord's marketLandlord's market |
Rental growth (12m) | +8%+8% |
Sales demand | Balanced marketBalanced market |
Capital growth (5yrs) | +7%+7% |
Property History
Listed for £325,000
December 26, 2024
Floor Plans
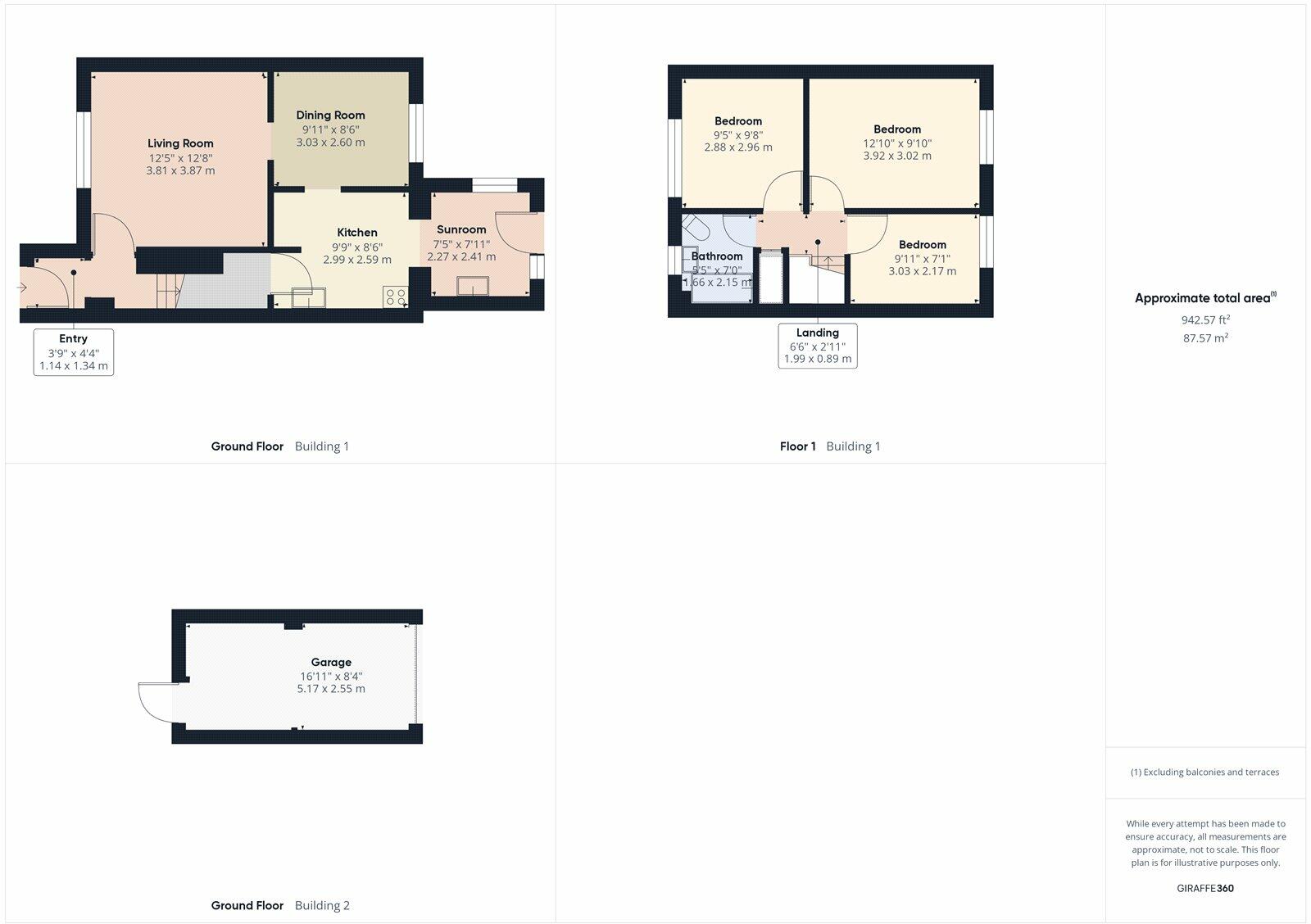
Description
- Three bedroom family home +
- Three double bedrooms +
- Immaculate presentation throughout +
- Media wall to living room +
- Detached garage +
- Rear garden +
- Close to local primary school +
- EPC C +
Parkers present a well-proportioned modern terraced family home located towards the end of a sleep cul de sac. With three double bedrooms, a spacious living room and dining room, modern kitchen with conservatory and a detached garage, this could be an ideal downsize, starter home or perhaps rental investment.
THE PROPERTY:
You approach the property via the mature front garden with paved path to the front door which is flanked on either side by a lawn.
Once inside the property you are greeted by a light entrance hallway with hard wearing and stylish laminate flooring - ideal for removing muddy shoes and coats before moving through into the carpeted downstairs areas. The entrance hall also houses a utilities cupboard and the consumer unit.
Moving through into the immaculately presented living room you will find ample room for those living room items such as multiple settee’s or a large corner sofa, along further furniture like a coffee table etc. The owners have much improved the space with the additional of a stylish media wall with integrated storage and shelving all finished to an exacting standard.
The living room flows through into an equally stylish dining room which can accommodate a large table and chairs set alongside a sideboard and corner unit and which looks into the rear garden.
Moving through from here you will find the modern kitchen with laminate flooring underfoot. the kitchen is finished with modern gloss units at both floor and eye level with a modern worktop over. Splashbacks are tiled and around the cooker a stylish stainless steel splashback has been install to two sides. Integrated you will find the cooker hood and stainless steel sink and a half with attached draining board. Freestanding there is space and plumbing for the cooker, tall fridge freezer and secondary fridge or freezer and dishwasher which itself sits under further worktop and cupboard space, and to one end of this is a breakfast bar. The gas fired boiler is wall mounted here also and there is the benefit of a deep under stairs cupboard/ pantry.
The kitchen flows into the conservatory which is itself an extension of the kitchen with further cupboard units, worktop space, a Belfast style sink and room for those noisy white goods - washing machine and tumble dryer and also leads out into the rear garden.
The immaculate presentation continues upstairs, from the carpeted stairs and landing all principal first floor spaces can be reached as well as the loft access and airing cupboard.
The primary bedroom is a generous double in size, easily able to accommodate a king sized bed alongside those large bedroom items such as multiple wardrobes, drawers, dressing table and bed side tables. The second bedroom is also generously proportioned and is another comfortable double bedroom. The third bedroom whilst smaller is still a double bedroom and makes an ideal child’s room, guest room or home office. The family bathroom is well appointed with laminate flooring underfoot, a corner bath with shower over and a glass shower screen, a floating hand wash basin, low flow WC and chromed heated towel radiator. The room is also fully tiled to all walls.
Externally to the rear you will find a charming garden with lawned area and large patio, the rear of which is something of a suntrap. The detached rear garage has pedestrian access from the garden, up and over door to the rear of the plot and there is a gate out to the parking which is at the rear of the property.
EPC C.
West Oxfordshire council tax band C.
We are required by law to conduct anti-money laundering checks on all those selling or buying a property. Whilst we retain responsibility for ensuring checks and any ongoing monitoring are carried out correctly, the initial checks are carried out on our behalf by Lifetime Legal who will contact you once you have agreed to instruct us in your sale or had an offer accepted on a property you wish to buy. The cost of these checks is £60 (incl. VAT), which covers the cost of obtaining relevant data and any manual checks and monitoring which might be required. This fee will need to be paid by you in advance of us publishing your property (in the case of a vendor) or issuing a memorandum of sale (in the case of a buyer), directly to Lifetime Legal, and is non-refundable. We will receive some of the fee taken by Lifetime Legal to compensate for its role in the provision of these checks
SITUATION:
The village of Freeland is positioned approximately 10 miles north-west of Oxford and 5 miles east of Witney. Village life is centred around a church, traditional public house and a modern village hall with local groups covering a wide range of interests from a wine club to bellringers as well as Scouts and Guides.
The Church of England Primary School was judged as being 'Good' in the latest Ofsted report (May 2017) and nearby Bartholomew secondary school in Eynsham is rated Outstanding.
Nearby Long Hanborough offers higher order services that include a supermarket, NHS dentist and Medical Centre as well as an excellent fish & chip shop! As well as direct rail links to Oxford and further to London.
Similar Properties
Like this property? Maybe you'll like these ones close by too.
