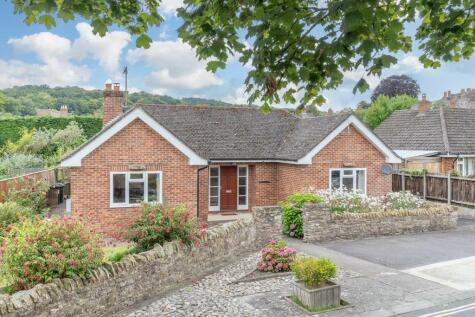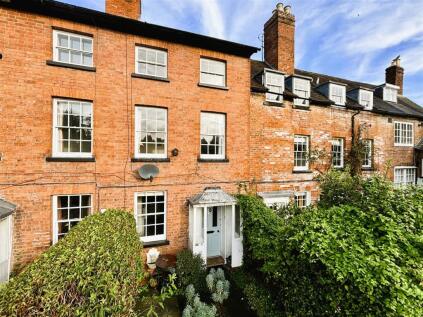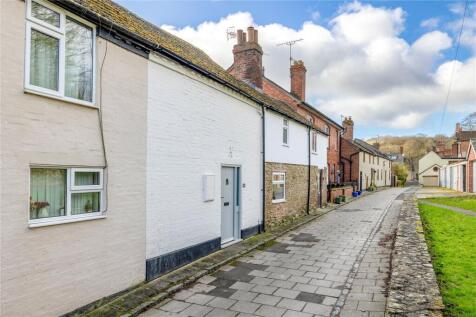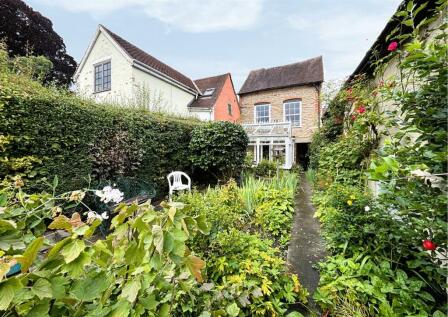3 Bed Semi-Detached House, Single Let, Ludlow, SY8 1LD, £350,000
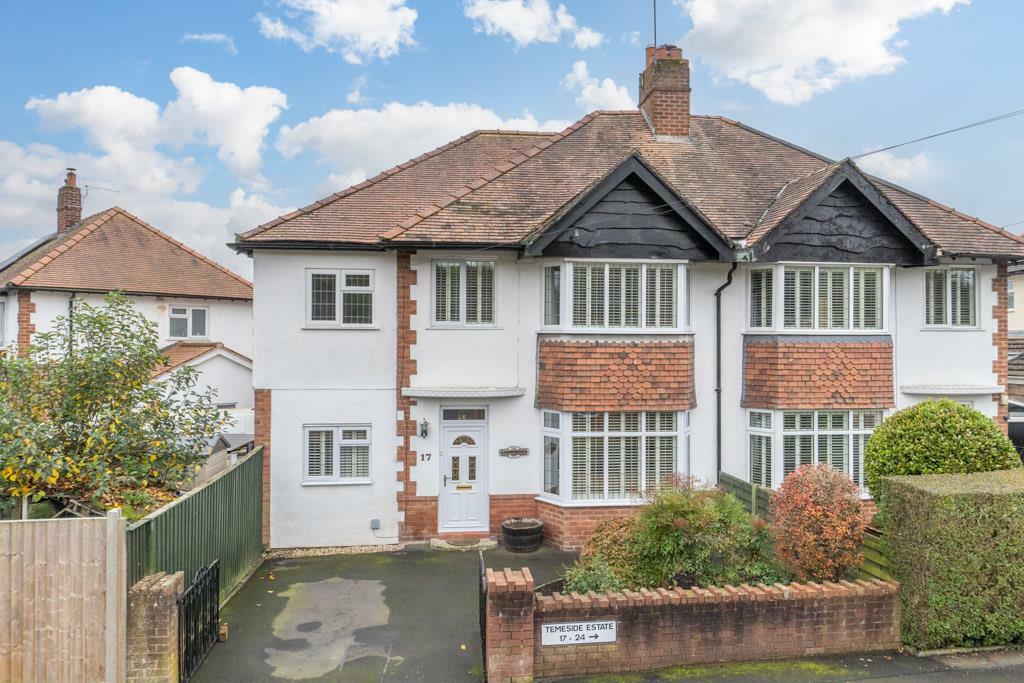
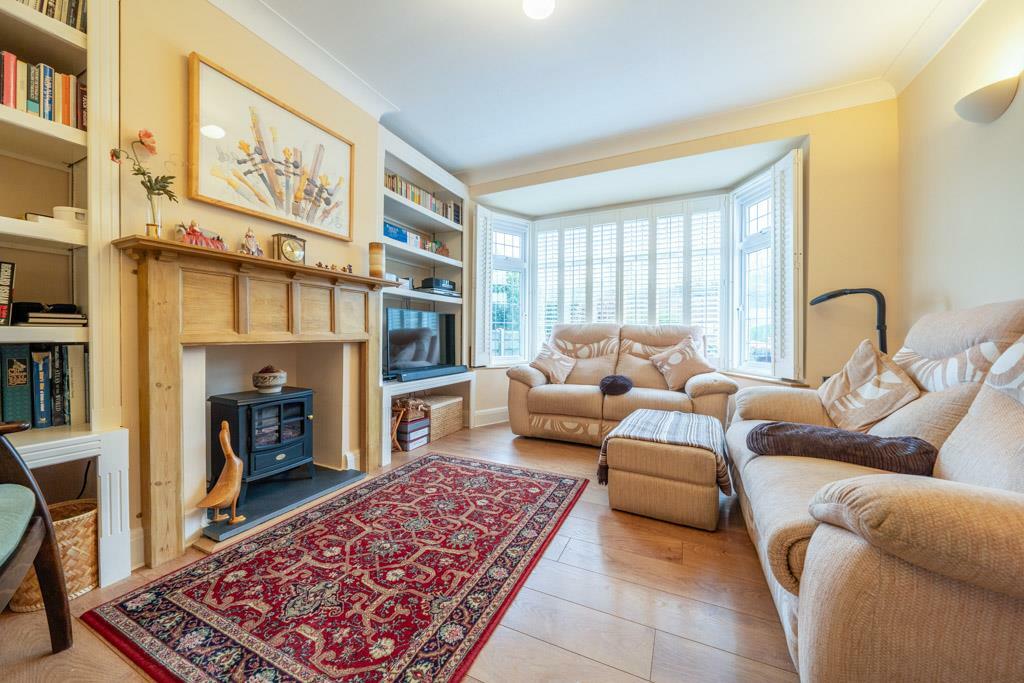
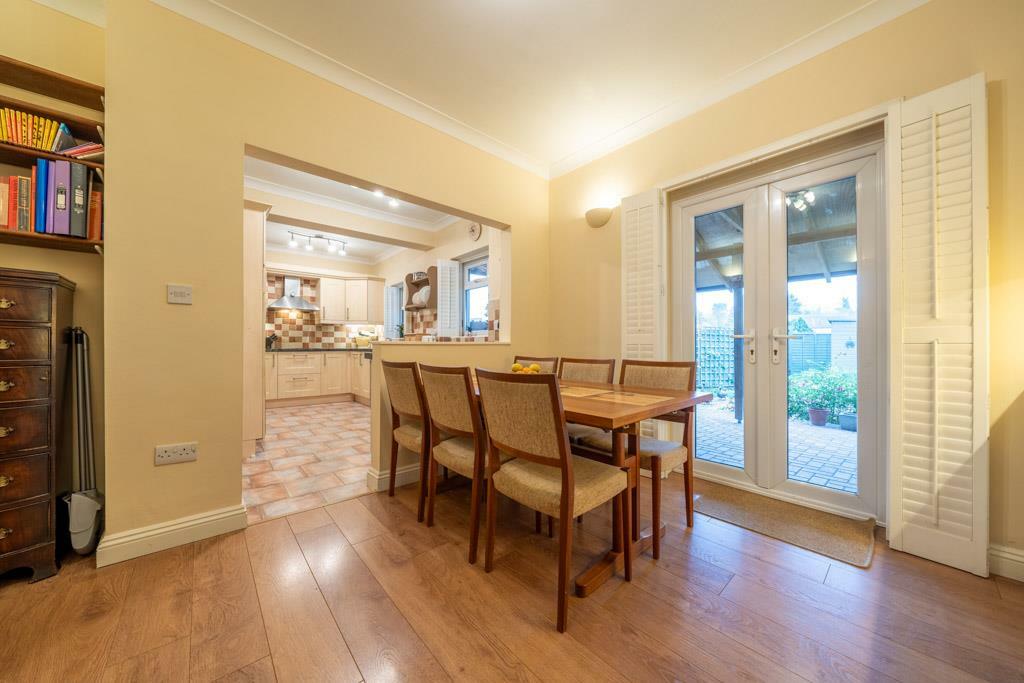
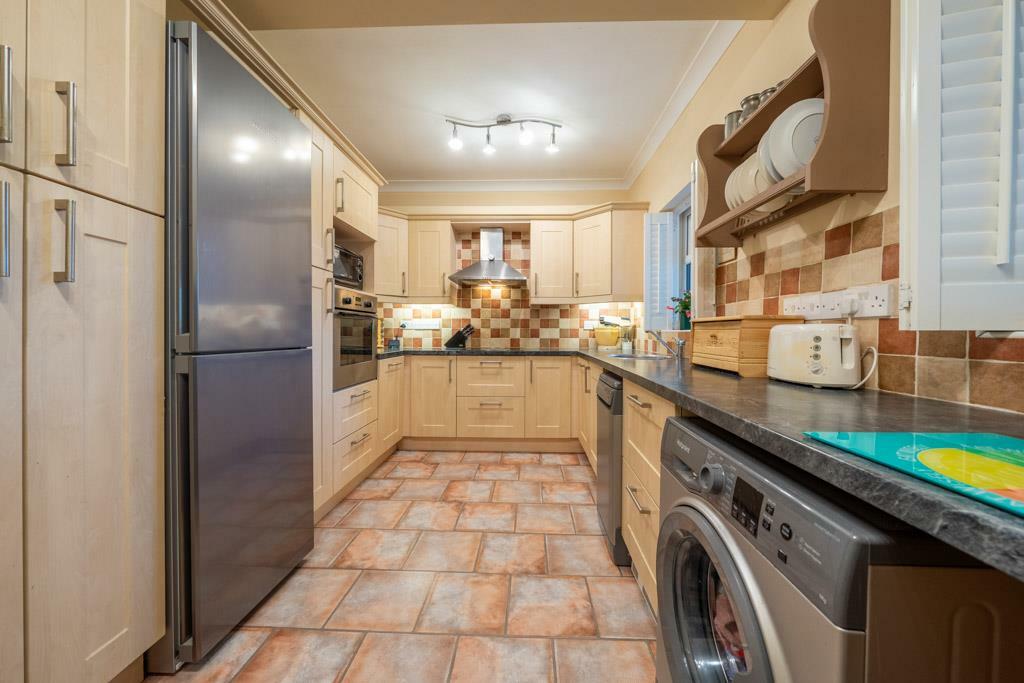
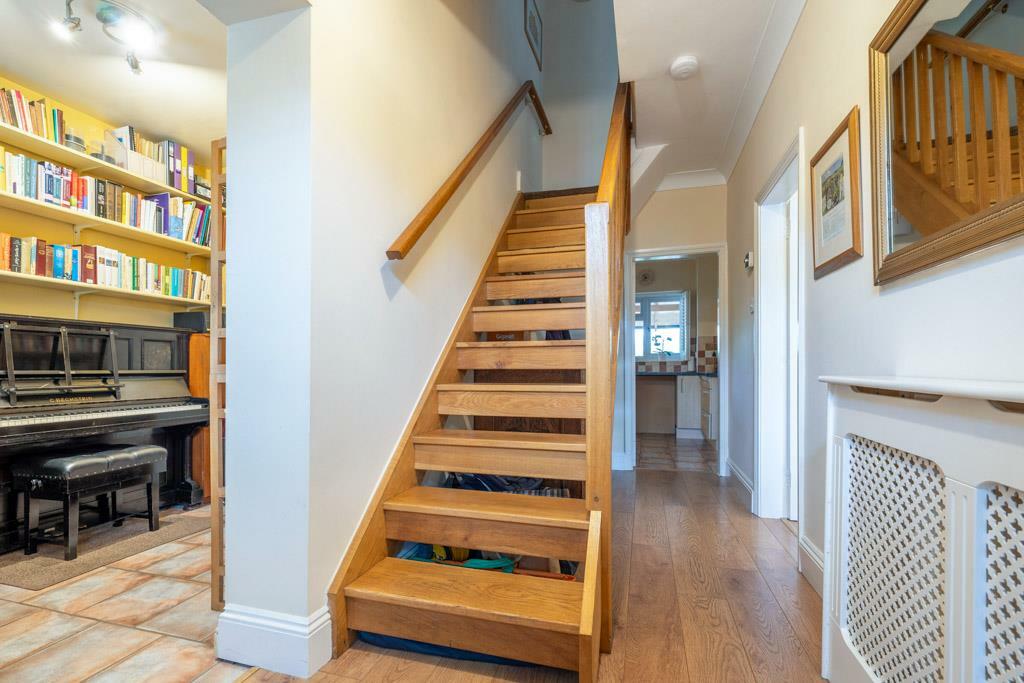
ValuationUndervalued
| Sold Prices | £135.6K - £725K |
| Sold Prices/m² | £1.7K/m² - £5.7K/m² |
| |
Square Metres | 114.90 m² |
| Price/m² | £3K/m² |
Value Estimate | £368,079£368,079 |
| BMV | 5% |
Cashflows
Cash In | |
Purchase Finance | MortgageMortgage |
Deposit (25%) | £87,500£87,500 |
Stamp Duty & Legal Fees | £16,700£16,700 |
Total Cash In | £104,200£104,200 |
| |
Cash Out | |
Rent Range | £431 - £1,350£431 - £1,350 |
Rent Estimate | £525 |
Running Costs/mo | £1,219£1,219 |
Cashflow/mo | £-694£-694 |
Cashflow/yr | £-8,325£-8,325 |
Gross Yield | 2%2% |
Local Sold Prices
50 sold prices from £135.6K to £725K, average is £278.8K. £1.7K/m² to £5.7K/m², average is £3.2K/m².
| Price | Date | Distance | Address | Price/m² | m² | Beds | Type | |
| £210K | 03/23 | 0.02 mi | 147, Old Street, Ludlow, Shropshire SY8 1NZ | - | - | 3 | Terraced House | |
| £250K | 03/21 | 0.03 mi | 35, Clifton Villas, Ludlow, Shropshire SY8 1PA | - | - | 3 | Terraced House | |
| £275K | 11/22 | 0.04 mi | 118, Old Street, Ludlow, Shropshire SY8 1NX | £2,989 | 92 | 3 | Terraced House | |
| £222K | 09/22 | 0.07 mi | 13, Jockey Field, Ludlow, Shropshire SY8 1PU | £5,139 | 43 | 3 | Semi-Detached House | |
| £205K | 08/21 | 0.09 mi | 110, Old Street, Ludlow, Shropshire SY8 1NX | - | - | 3 | Terraced House | |
| £180K | 08/21 | 0.09 mi | 24, Jockey Field, Ludlow, Shropshire SY8 1PU | £2,022 | 89 | 3 | Semi-Detached House | |
| £200.1K | 05/21 | 0.09 mi | 33, Jockey Field, Ludlow, Shropshire SY8 1PU | - | - | 3 | Semi-Detached House | |
| £285K | 05/21 | 0.12 mi | 36, Temeside, Ludlow, Shropshire SY8 1JN | £3,202 | 89 | 3 | Semi-Detached House | |
| £180K | 07/23 | 0.16 mi | 2, Cliff Villas, Ludford, Ludlow, Shropshire SY8 1PL | - | - | 3 | Semi-Detached House | |
| £400K | 06/23 | 0.18 mi | 89, Old Street, Ludlow, Shropshire SY8 1NS | - | - | 3 | Terraced House | |
| £332.5K | 12/20 | 0.2 mi | 19, Townsend Close, Ludlow, Shropshire SY8 1UN | £2,842 | 117 | 3 | Terraced House | |
| £445K | 09/23 | 0.21 mi | 8, Friars Garden, Ludlow, Shropshire SY8 1RX | - | - | 3 | Terraced House | |
| £265K | 12/22 | 0.21 mi | 33, Friars Garden, Ludlow, Shropshire SY8 1RX | £2,988 | 89 | 3 | Terraced House | |
| £260K | 11/20 | 0.21 mi | 18, Friars Garden, Ludlow, Shropshire SY8 1RX | £3,467 | 75 | 3 | Terraced House | |
| £255K | 04/21 | 0.21 mi | 25, Friars Garden, Ludlow, Shropshire SY8 1RX | £3,188 | 80 | 3 | Terraced House | |
| £282.5K | 05/21 | 0.21 mi | 22, Friars Garden, Ludlow, Shropshire SY8 1RX | £3,531 | 80 | 3 | Terraced House | |
| £500K | 05/23 | 0.22 mi | 46, Broad Street, Ludlow, Shropshire SY8 1NL | - | - | 3 | Terraced House | |
| £725K | 10/21 | 0.26 mi | Koala Cottage, Lower Barns Road, Ludford, Ludlow, Shropshire SY8 4DS | £4,966 | 146 | 3 | Detached House | |
| £410K | 10/20 | 0.26 mi | 1, Bell Lane, Ludlow, Shropshire SY8 1BN | £3,178 | 129 | 3 | Semi-Detached House | |
| £475K | 08/21 | 0.26 mi | Brimlow, Temeside, Ludlow, Shropshire SY8 1JW | £3,205 | 148 | 3 | Detached House | |
| £500K | 11/20 | 0.27 mi | The Haven, 11 - 12, Broad Street, Ludlow, Shropshire SY8 1NG | - | - | 3 | Semi-Detached House | |
| £185K | 01/23 | 0.28 mi | Orchard Cottage, Springfield Close, Ludlow, Shropshire SY8 1RR | £1,667 | 111 | 3 | Detached House | |
| £390K | 06/21 | 0.28 mi | Orchard Cottage, Springfield Close, Ludlow, Shropshire SY8 1RR | £3,514 | 111 | 3 | Detached House | |
| £197K | 12/22 | 0.3 mi | 8, Weeping Cross Lane, Ludlow, Shropshire SY8 1JH | £2,345 | 84 | 3 | Terraced House | |
| £400K | 11/20 | 0.3 mi | 13, Raven Lane, Ludlow, Shropshire SY8 1BW | - | - | 3 | Terraced House | |
| £385K | 06/21 | 0.3 mi | 6, Raven Lane, Ludlow, Shropshire SY8 1BW | £4,178 | 92 | 3 | Terraced House | |
| £275K | 01/21 | 0.3 mi | 4, St Stephens Close, Ludlow, Shropshire SY8 1QQ | £3,313 | 83 | 3 | Terraced House | |
| £365K | 04/21 | 0.3 mi | Holly Cottage, Steventon New Road, Ludlow, Shropshire SY8 1LE | £3,093 | 118 | 3 | Detached House | |
| £515K | 10/23 | 0.3 mi | St Kellems, Lower Galdeford, Ludlow, Shropshire SY8 1SD | - | - | 3 | Detached House | |
| £330K | 08/23 | 0.31 mi | 2, Temeside Estate, Ludlow, Shropshire SY8 1JR | £3,402 | 97 | 3 | Semi-Detached House | |
| £250K | 02/24 | 0.31 mi | Swallowfield, Sheet Road, Ludlow, Shropshire SY8 1SE | £3,906 | 64 | 3 | Bungalow | |
| £200K | 03/23 | 0.31 mi | Ivy House, Sheet Road, Ludlow, Shropshire SY8 1SE | £2,326 | 86 | 3 | Semi-Detached House | |
| £225K | 10/23 | 0.32 mi | 26, Steventon Crescent, Ludlow, Shropshire SY8 1JS | - | - | 3 | Semi-Detached House | |
| £530K | 11/22 | 0.34 mi | 50, Mill Street, Ludlow, Shropshire SY8 1BB | £4,613 | 115 | 3 | Terraced House | |
| £700K | 06/21 | 0.38 mi | 1, Dinham, Ludlow, Shropshire SY8 1EJ | - | - | 3 | Terraced House | |
| £188K | 01/23 | 0.4 mi | 23, Housman Crescent, Ludlow, Shropshire SY8 1SG | - | - | 3 | Terraced House | |
| £135.6K | 09/23 | 0.4 mi | 59, Temeside, Ludlow, Shropshire SY8 1JT | - | - | 3 | Semi-Detached House | |
| £425K | 05/24 | 0.43 mi | 12, St Julians Avenue, Ludlow, Shropshire SY8 1ET | £3,571 | 119 | 3 | Semi-Detached House | |
| £365K | 06/21 | 0.45 mi | 42, Dinham, Ludlow, Shropshire SY8 1EH | £4,345 | 84 | 3 | Terraced House | |
| £255K | 12/20 | 0.45 mi | 4, Glencoe Terrace, Ludlow, Shropshire SY8 1PY | £2,931 | 87 | 3 | Terraced House | |
| £227K | 10/22 | 0.46 mi | 1, Glencoe Terrace, Ludlow, Shropshire SY8 1PY | - | - | 3 | Terraced House | |
| £195K | 05/21 | 0.47 mi | 39, Quarry Gardens, Ludlow, Shropshire SY8 1RD | £2,294 | 85 | 3 | Terraced House | |
| £395K | 09/23 | 0.49 mi | St Milburga, Sheet Road, Ludlow, Shropshire SY8 1LJ | £5,725 | 69 | 3 | Detached House | |
| £255K | 12/22 | 0.49 mi | 22, Charlton Rise, Ludlow, Shropshire SY8 1ND | £3,312 | 77 | 3 | Semi-Detached House | |
| £365K | 05/21 | 0.49 mi | 76, Charlton Rise, Ludlow, Shropshire SY8 1ND | £3,147 | 116 | 3 | Detached House | |
| £247.5K | 05/23 | 0.49 mi | 24, Charlton Rise, Ludlow, Shropshire SY8 1ND | £3,056 | 81 | 3 | Semi-Detached House | |
| £317.5K | 10/20 | 0.49 mi | 81, Charlton Rise, Ludlow, Shropshire SY8 1ND | £3,207 | 99 | 3 | Detached House | |
| £255.6K | 02/21 | 0.49 mi | 56, Charlton Rise, Ludlow, Shropshire SY8 1ND | £3,007 | 85 | 3 | Detached House | |
| £559.5K | 11/21 | 0.5 mi | Tree Tops, Livesey Road, Ludlow, Shropshire SY8 1EX | £3,681 | 152 | 3 | Detached House | |
| £490K | 04/23 | 0.5 mi | Candleford, Livesey Road, Ludlow, Shropshire SY8 1EX | £3,858 | 127 | 3 | Detached House |
Local Rents
44 rents from £431/mo to £1.4K/mo, average is £775/mo.
| Rent | Date | Distance | Address | Beds | Type | |
| £650 | 09/24 | 0.24 mi | Old Street, Ludlow, Shropshire | 1 | Flat | |
| £895 | 09/24 | 0.27 mi | Lower Galdeford, Ludlow | 2 | Terraced House | |
| £650 | 09/24 | 0.27 mi | The Angel, Broad Street, Ludlow | 1 | Flat | |
| £725 | 09/24 | 0.27 mi | The Angel, Broad Street, Ludlow | 1 | Flat | |
| £650 | 09/24 | 0.28 mi | The Angel, Broad Street, Ludlow | 1 | Flat | |
| £700 | 09/24 | 0.29 mi | Broad Street, Ludlow, Shropshire | 2 | Flat | |
| £995 | 11/24 | 0.3 mi | - | 3 | Terraced House | |
| £600 | 10/24 | 0.3 mi | - | 1 | Flat | |
| £700 | 09/24 | 0.34 mi | The Buttercross, Ludlow | 1 | Flat | |
| £431 | 03/25 | 0.35 mi | - | 1 | Flat | |
| £800 | 09/24 | 0.37 mi | - | 2 | Flat | |
| £800 | 09/24 | 0.37 mi | - | 2 | Flat | |
| £800 | 09/24 | 0.38 mi | - | 2 | Flat | |
| £800 | 12/24 | 0.38 mi | - | 2 | Flat | |
| £800 | 12/24 | 0.38 mi | - | 2 | Flat | |
| £800 | 12/24 | 0.38 mi | - | 2 | Flat | |
| £500 | 04/24 | 0.38 mi | - | 1 | Flat | |
| £950 | 01/25 | 0.42 mi | - | 3 | Semi-Detached House | |
| £1,200 | 09/24 | 0.43 mi | Gravel Hill, Ludlow | 3 | Flat | |
| £501 | 02/25 | 0.47 mi | - | 2 | Terraced House | |
| £444 | 09/24 | 0.47 mi | - | 2 | Terraced House | |
| £900 | 09/24 | 0.48 mi | Charlton Rise, Ludlow | 3 | Detached House | |
| £1,100 | 02/25 | 0.49 mi | - | 4 | Detached House | |
| £775 | 02/25 | 0.5 mi | - | 1 | Flat | |
| £700 | 09/24 | 0.63 mi | - | 2 | Semi-Detached House | |
| £800 | 09/24 | 0.63 mi | - | 2 | Semi-Detached House | |
| £1,350 | 09/24 | 0.65 mi | Gravel Hill, Ludlow, Shropshire | 4 | Detached House | |
| £900 | 09/24 | 0.67 mi | Belle Vue Terrace, Ludlow, Shropshire | 3 | Flat | |
| £775 | 11/24 | 0.72 mi | - | 2 | Semi-Detached House | |
| £775 | 09/24 | 0.73 mi | Parys Road, Ludlow, Shropshire | 3 | Flat | |
| £550 | 11/24 | 0.75 mi | - | 1 | Flat | |
| £595 | 05/24 | 0.76 mi | - | 1 | Flat | |
| £1,100 | 09/24 | 0.78 mi | St. Margaret Road, Ludlow | 4 | Detached House | |
| £795 | 09/24 | 0.79 mi | St Margarets Road, Ludlow | 2 | Terraced House | |
| £1,100 | 09/24 | 0.81 mi | Baker Close, Ludlow, Shropshire | 4 | Detached House | |
| £795 | 09/24 | 0.81 mi | St Margaret Road, Ludlow, Shropshire | 2 | Terraced House | |
| £1,100 | 09/24 | 0.81 mi | Baker Close, Ludlow | 4 | Detached House | |
| £625 | 02/25 | 0.92 mi | - | 1 | Semi-Detached House | |
| £625 | 02/25 | 0.92 mi | - | 1 | Semi-Detached House | |
| £775 | 12/24 | 0.98 mi | - | 2 | Terraced House | |
| £775 | 12/24 | 0.98 mi | - | 2 | Terraced House | |
| £800 | 09/24 | 1.02 mi | Stanton Road, Ludlow | 2 | Flat | |
| £575 | 12/24 | 1.05 mi | - | 1 | Flat | |
| £775 | 05/24 | 1.08 mi | - | 2 | Semi-Detached House |
Local Area Statistics
Population in SY8 | 18,85418,854 |
Town centre distance | 0.15 miles away0.15 miles away |
Nearest school | 0.10 miles away0.10 miles away |
Nearest train station | 0.48 miles away0.48 miles away |
| |
Rental growth (12m) | -6%-6% |
Sales demand | Balanced marketBalanced market |
Capital growth (5yrs) | +21%+21% |
Property History
Listed for £350,000
December 26, 2024
Sold for £225,000
2012
Sold for £175,950
2004
Floor Plans
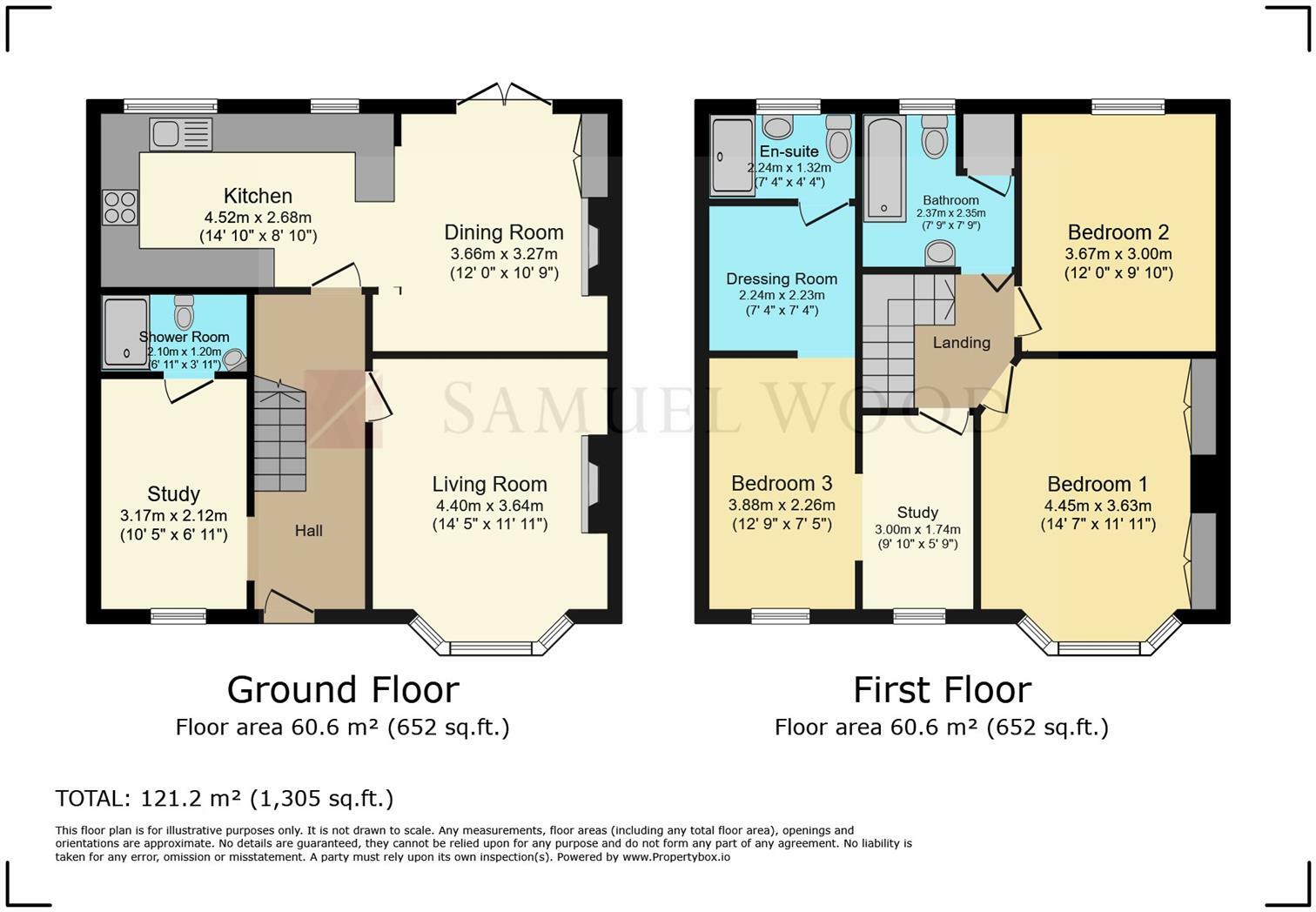
Description
- 3 bedroom semi detached house +
- Popular location close to town +
- Much improved and extended interiors +
- Potential for downstairs bedroom with ensuite if desired +
- Gardens to both front and rear +
- Driveway parking +
- Internal inspection essential +
This substantially extended 3 bedroom semi detached house sits in a popular location within easy walking distance of Ludlow town centre and a short walk into rural Shropshire countryside. The property enjoys driveway parking and an enclosed rear garden. The accommodation, benefitting from uPVC double glazing and gas fired heating, includes: entrance hall, living room, kitchen/dining room, study/potential bedroom 4, shower room, first floor landing, 2 good sized double bedrooms and bedroom 3 with a study area, bedroom area, dressing room and an ensuite shower room and house bathroom
.
Canopied Porch - Underneath which is an upper glazed front door opening into
Entrance Hall - Having an oak staircase rising to first floor with some storage underneath the staircase
Living Room - 4.40m x 3.64m (14'5" x 11'11") - Having a large bay window to front elevation, coving, feature fireplace with attractive surround and space for an electric fire. To either side of the chimney breast are excellent fitted shelving and TV display area.
Kitchen - 4.52m x 2.68m (14'9" x 8'9") - Having 2 windows overlooking rear garden. Fitted with a matching range of units with wood styled fronts to include base cupboards, wall cupboards and drawers. Heat resistant work surfaces and tiled splashbacks. Circular sink unit, electric hob with extractor positioned above, electric oven adjacent. Included in the sale is a slimline dishwasher and there is planned space for washing machine and fridge freezer and room for further appliance. Archway through into the
Dining Room - 3.66m x 3.27m (12'0" x 10'8") - Having double doors out into the rear garden. There is a feature fireplace with attractive surround, space for an electric fire and, to either side of the chimney breast, there are fitted cupboards and shelving.
Study - 3.17m x 2.12m (10'4" x 6'11") - having the potential for an optional 4th bedroom if desired. Having window to frontage and extensive bookshelves.
Shower Room - 2.10m x 1.20m (6'10" x 3'11") - Having a suite in white of WC and wash hand basin, large double width walk in shower area with shower fitted.
Oak Staircase with balustrades lead onto the
First Floor Landing - With access to roof space
Bedroom 1 - 4.45m x 3.63m (14'7" x 11'10") - Having bay window to front elevation. Sitting either side of the chimney breast are fitted cupboards and, on the chimney breast, some useful bookshelves.
Bedroom 2 - 3.67m x 3.00m (12'0" x 9'10") - Having window overlooking rear garden.
Bedroom 3 - 3.88m x 2.26m (12'8" x 7'4") - Incorporates a study area and a large opening through into a bedroom section and having window to frontage opening into a very useful dressing area 2.24m x 2.23m with excellent hanging rails and shelving and, in turn, then leads to an
En-Suite Shower Room - 2.24m x 1.32m (7'4" x 4'3") - Having window to rear and a suite in white of WC, wash hand basin and shower cubicle with shower fitted.
House Bathroom - 2.37m x 2.35m (7'9" x 7'8") - Having window to rear, suite in white of WC, pedestal wash hand basin and panelled bath, (please note shower attachment is not in working order). There is some useful shelving and a door into the boiler cupboard housing the Worcester Bosch gas-fired boiler which heats domestic hot water and radiators.
Outside - The property is approached through double opening gates onto a tarmacadamed frontage providing parking. There is a low brick retaining wall to the front elevation and an attractive border with shrubs and plants. There is a brick seating area at the back of the property which is fully covered. Steps lead down to the main part of the garden with a bricked pathway leading to the bottom, passing a gravelled section and a further seating area. There are some attractive beds with flowering plants, raised strawberry box, trellis work with climbing plants and, at the bottom, a good sized garden shed with a second strawberry bed.
Services - Mains electricity, water, drainage and gas. Gas fired heating to radiators. Windows are uPVC double glazed. Flood Risk: No risk
Broadband Speed: up to 150 Mbps
Local Authority - Shropshire Council
Council Tax Band C
Viewings - Contact the Ludlow Office on Tel: or Craven Arms Office
Or you can email us at or visit our web site at
For out of office enquiries please phone Andrew Cadwallader on
Referrals - Samuel Wood routinely refers vendors and purchasers to providers of conveyancing and financial services. We may receive fees from them as declared in our Referral Fees Disclosure Form.
Similar Properties
Like this property? Maybe you'll like these ones close by too.
