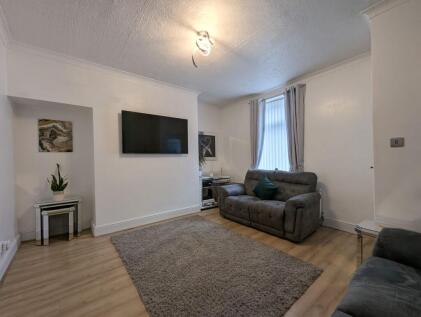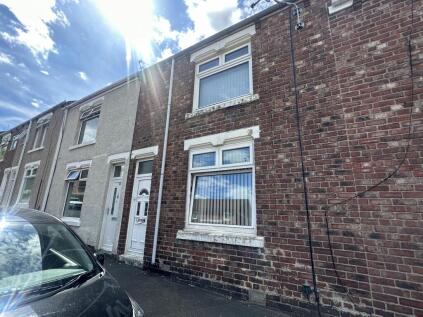This property was removed from Dealsourcr.
3 Bed Semi-Detached House, Single Let, Hebburn, NE31 1BD, £267,950
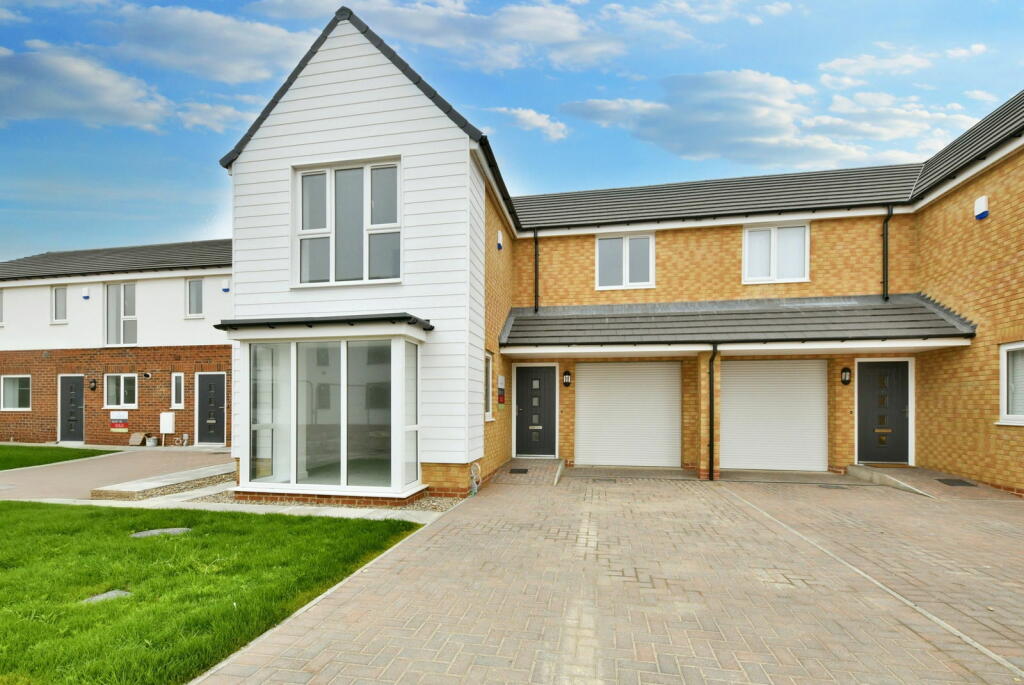
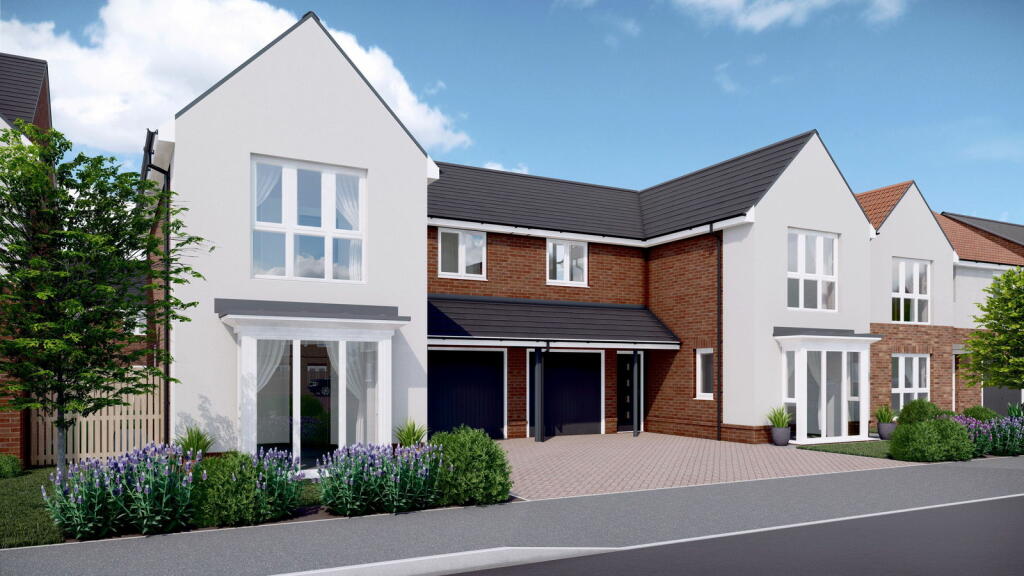
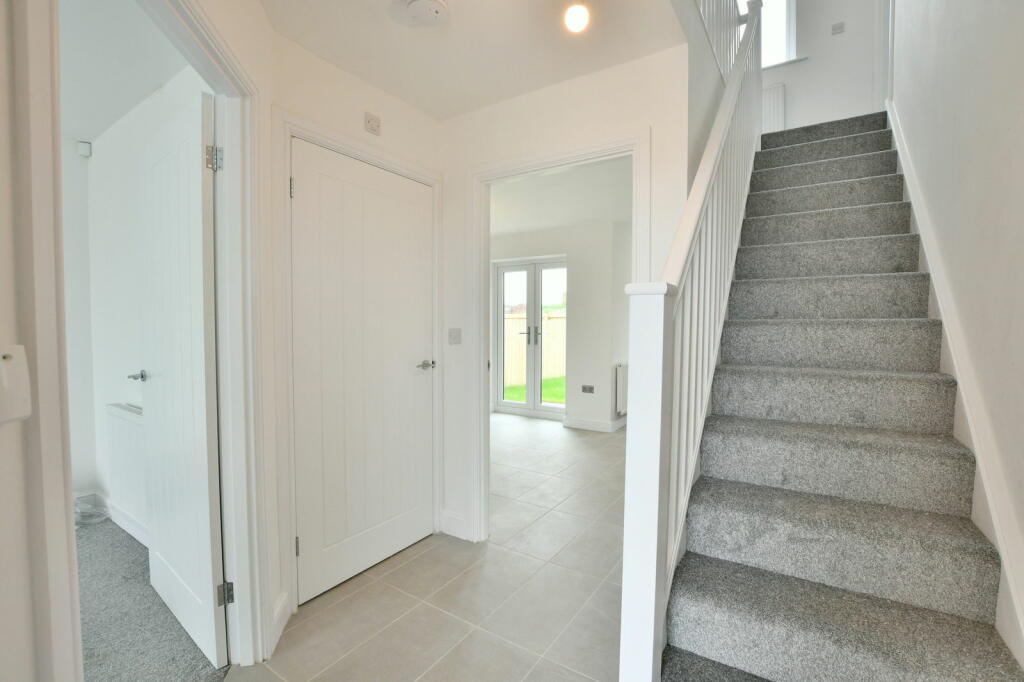
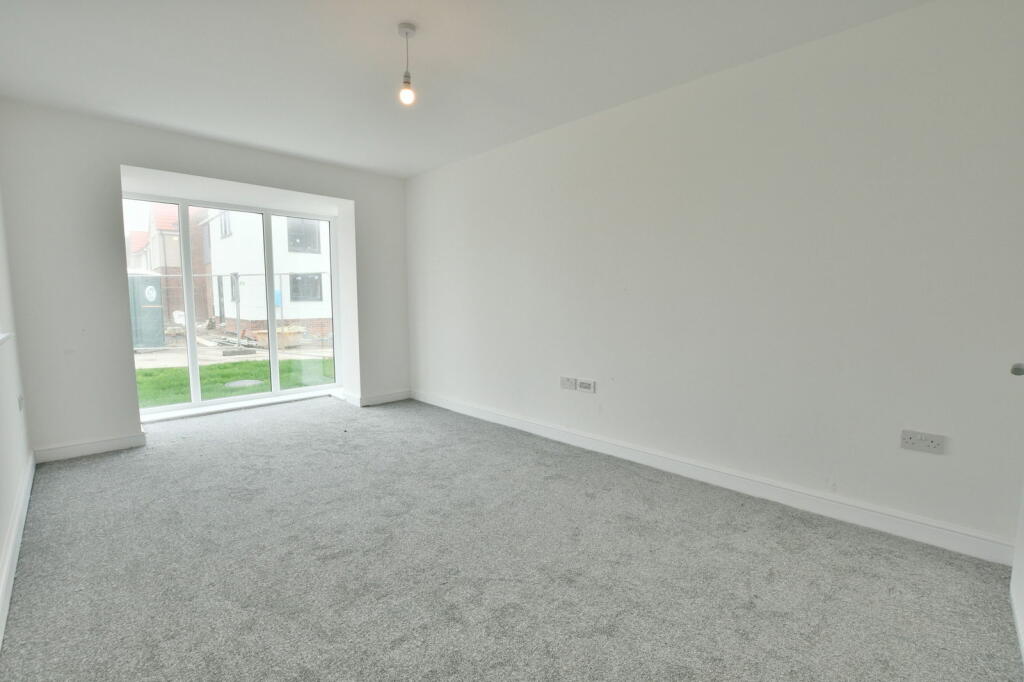
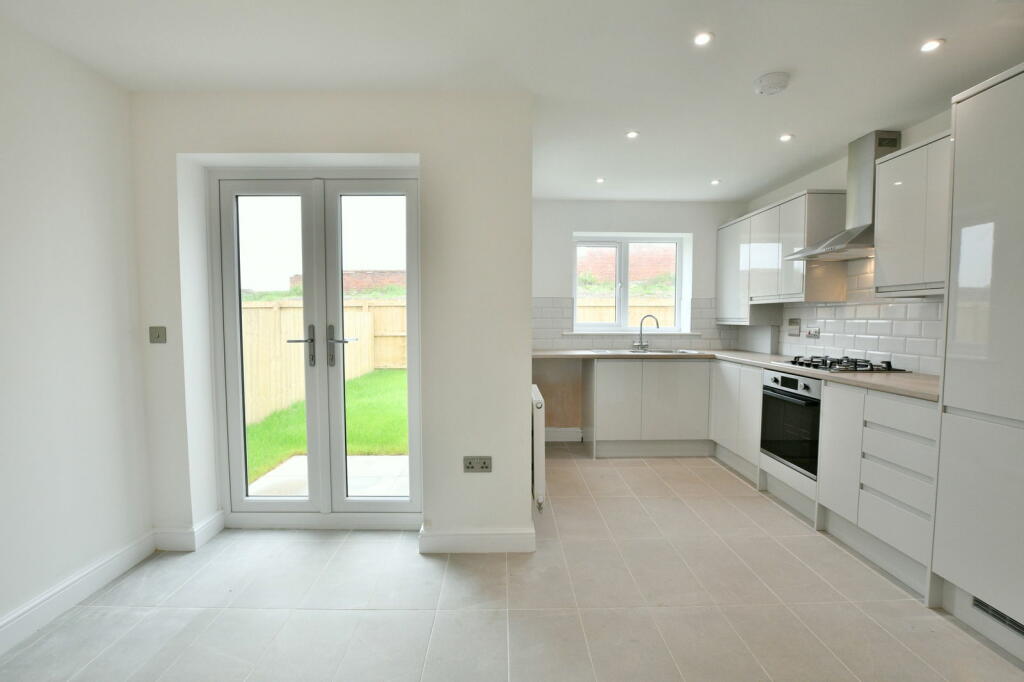
ValuationOvervalued
| Sold Prices | £90K - £400K |
| Sold Prices/m² | £920/m² - £3.3K/m² |
| |
Square Metres | ~93 m² |
| Price/m² | £2.9K/m² |
Value Estimate | £145,845£145,845 |
Cashflows
Cash In | |
Purchase Finance | MortgageMortgage |
Deposit (25%) | £66,988£66,988 |
Stamp Duty & Legal Fees | £10,136£10,136 |
Total Cash In | £77,124£77,124 |
| |
Cash Out | |
Rent Range | £530 - £2,500£530 - £2,500 |
Rent Estimate | £581 |
Running Costs/mo | £974£974 |
Cashflow/mo | £-393£-393 |
Cashflow/yr | £-4,711£-4,711 |
Gross Yield | 3%3% |
Local Sold Prices
50 sold prices from £90K to £400K, average is £150K. £920/m² to £3.3K/m², average is £1.6K/m².
| Price | Date | Distance | Address | Price/m² | m² | Beds | Type | |
| £245K | 10/21 | 0.08 mi | 4, Whites Gardens, Hebburn, Tyne And Wear NE31 1AU | - | - | 3 | Detached House | |
| £400K | 12/22 | 0.08 mi | 26, Whites Gardens, Hebburn, Tyne And Wear NE31 1AU | £1,905 | 210 | 3 | Detached House | |
| £210K | 03/24 | 0.12 mi | 43, Tyne View, Hebburn, Tyne And Wear NE31 1EA | - | - | 3 | Semi-Detached House | |
| £175K | 06/24 | 0.12 mi | 48, Tyne View, Hebburn, Tyne And Wear NE31 1EA | - | - | 3 | Semi-Detached House | |
| £114K | 10/21 | 0.13 mi | 6, Parliament Street, Hebburn, Tyne And Wear NE31 1ED | £1,200 | 95 | 3 | Terraced House | |
| £104K | 01/24 | 0.13 mi | 28, Albert Street, Hebburn, Tyne And Wear NE31 1EL | - | - | 3 | Terraced House | |
| £110K | 12/20 | 0.13 mi | 32, Albert Street, Hebburn, Tyne And Wear NE31 1EL | - | - | 3 | Terraced House | |
| £163K | 11/22 | 0.16 mi | 23, Waterside Park, Hebburn, Tyne And Wear NE31 1RS | £2,780 | 59 | 3 | Semi-Detached House | |
| £220K | 03/21 | 0.16 mi | 2, Waterside Park, Hebburn, Tyne And Wear NE31 1RS | - | - | 3 | Detached House | |
| £133K | 01/21 | 0.19 mi | 19, Springwood, Hebburn, Tyne And Wear NE31 1DA | £1,985 | 67 | 3 | Semi-Detached House | |
| £135K | 07/23 | 0.21 mi | 101, Cuthbert Street, Hebburn, Tyne And Wear NE31 1DD | - | - | 3 | Semi-Detached House | |
| £158K | 06/23 | 0.21 mi | 22, Innesmoor, Hebburn, Tyne And Wear NE31 1XH | £2,194 | 72 | 3 | Terraced House | |
| £215K | 03/24 | 0.23 mi | 22, Jedmoor, Hebburn, Tyne And Wear NE31 1ET | - | - | 3 | Terraced House | |
| £163K | 09/23 | 0.25 mi | 12, Glenmoor, Hebburn, Tyne And Wear NE31 1DE | - | - | 3 | Semi-Detached House | |
| £170K | 12/22 | 0.26 mi | 64, St Aloysius View, Hebburn, Tyne And Wear NE31 1RQ | £2,073 | 82 | 3 | Semi-Detached House | |
| £365K | 01/21 | 0.26 mi | 21, The Riverside, Hebburn, Tyne And Wear NE31 1BG | £3,288 | 111 | 3 | Detached House | |
| £145K | 06/21 | 0.27 mi | 40, St Aloysius View, Hebburn, Tyne And Wear NE31 1RQ | £1,768 | 82 | 3 | Terraced House | |
| £150K | 09/21 | 0.27 mi | 62, St Aloysius View, Hebburn, Tyne And Wear NE31 1RQ | £2,400 | 63 | 3 | Semi-Detached House | |
| £135K | 01/21 | 0.27 mi | 52, St Aloysius View, Hebburn, Tyne And Wear NE31 1RQ | - | - | 3 | Terraced House | |
| £155K | 01/21 | 0.27 mi | 64, St Aloysius View, Hebburn, Tyne And Wear NE31 1RQ | £1,890 | 82 | 3 | Semi-Detached House | |
| £197.5K | 04/23 | 0.29 mi | 15, St Aloysius View, Hebburn, Tyne And Wear NE31 1RH | £2,101 | 94 | 3 | Terraced House | |
| £160K | 03/24 | 0.29 mi | 71, St Aloysius View, Hebburn, Tyne And Wear NE31 1RH | £1,882 | 85 | 3 | Semi-Detached House | |
| £137.5K | 06/21 | 0.29 mi | 67, St Aloysius View, Hebburn, Tyne And Wear NE31 1RH | £1,463 | 94 | 3 | Semi-Detached House | |
| £150K | 12/20 | 0.32 mi | 24, St Nicholas Way, Hebburn, Tyne And Wear NE31 1RJ | £1,563 | 96 | 3 | Terraced House | |
| £146K | 03/21 | 0.34 mi | 19, Cressida Gardens, Hebburn, Tyne And Wear NE31 1FJ | £1,411 | 104 | 3 | Terraced House | |
| £170K | 04/24 | 0.35 mi | 42, Agincourt, Hebburn, Tyne And Wear NE31 1AN | - | - | 3 | Semi-Detached House | |
| £120K | 08/23 | 0.39 mi | 61, St Rollox Street, Hebburn, Tyne And Wear NE31 1ND | - | - | 3 | Terraced House | |
| £115K | 06/23 | 0.39 mi | 22, Carter Avenue, Hebburn, Tyne And Wear NE31 1QS | £920 | 125 | 3 | Terraced House | |
| £115K | 11/22 | 0.4 mi | 53, St Rollox Street, Hebburn, Tyne And Wear NE31 1ND | - | - | 3 | Terraced House | |
| £105K | 11/20 | 0.41 mi | 6, Buchanan Street, Hebburn, Tyne And Wear NE31 1NB | £1,193 | 88 | 3 | Terraced House | |
| £108K | 03/21 | 0.41 mi | 61, Hedgeley Road, Hebburn, Tyne And Wear NE31 1PR | - | - | 3 | Terraced House | |
| £127K | 06/21 | 0.41 mi | 35, Whickham Road, Hebburn, Tyne And Wear NE31 1QU | £1,568 | 81 | 3 | Semi-Detached House | |
| £125K | 04/21 | 0.43 mi | 6, Graham Road, Hebburn, Tyne And Wear NE31 1NA | £1,524 | 82 | 3 | Semi-Detached House | |
| £116K | 05/21 | 0.45 mi | 105, Tennant Street, Hebburn, Tyne And Wear NE31 1LN | - | - | 3 | Terraced House | |
| £110K | 03/21 | 0.45 mi | 110, Tennant Street, Hebburn, Tyne And Wear NE31 1LN | £982 | 112 | 3 | Terraced House | |
| £110K | 04/24 | 0.45 mi | 49, Jutland Avenue, Hebburn, Tyne And Wear NE31 1QG | - | - | 3 | Semi-Detached House | |
| £100K | 10/22 | 0.45 mi | 47, Jutland Avenue, Hebburn, Tyne And Wear NE31 1QG | - | - | 3 | Semi-Detached House | |
| £171K | 12/22 | 0.48 mi | 6, Makendon Street, Hebburn, Tyne And Wear NE31 1RF | £2,591 | 66 | 3 | Terraced House | |
| £120K | 09/21 | 0.5 mi | 20, Verdun Avenue, Hebburn, Tyne And Wear NE31 1QQ | £1,237 | 97 | 3 | Semi-Detached House | |
| £90K | 11/22 | 0.5 mi | 147, Hedgeley Road, Hebburn, Tyne And Wear NE31 1HB | £1,452 | 62 | 3 | Terraced House | |
| £169K | 12/20 | 0.52 mi | 117, Victoria Road West, Hebburn, Tyne And Wear NE31 1UX | £1,252 | 135 | 3 | Terraced House | |
| £140K | 04/21 | 0.52 mi | 2, St Johns Avenue, Hebburn, Tyne And Wear NE31 2TY | £1,333 | 105 | 3 | Terraced House | |
| £190K | 06/24 | 0.52 mi | 18, Hall Road, Hebburn, Tyne And Wear NE31 2UG | - | - | 3 | Terraced House | |
| £227.5K | 11/22 | 0.52 mi | 15, Hall Road, Hebburn, Tyne And Wear NE31 2UG | £1,673 | 136 | 3 | Terraced House | |
| £229K | 04/24 | 0.52 mi | 6, Hall Road, Hebburn, Tyne And Wear NE31 2UG | - | - | 3 | Terraced House | |
| £150K | 11/22 | 0.54 mi | 119, Victoria Road West, Hebburn, Tyne And Wear NE31 1UU | £1,744 | 86 | 3 | Semi-Detached House | |
| £158K | 11/20 | 0.54 mi | 40, Canning Street, Hebburn, Tyne And Wear NE31 2UE | £1,274 | 124 | 3 | Terraced House | |
| £167.5K | 04/21 | 0.54 mi | 14, Canning Street, Hebburn, Tyne And Wear NE31 2UE | - | - | 3 | Terraced House | |
| £210K | 10/23 | 0.54 mi | 32, Canning Street, Hebburn, Tyne And Wear NE31 2UE | - | - | 3 | Terraced House | |
| £195K | 04/24 | 0.54 mi | 16, Canning Street, Hebburn, Tyne And Wear NE31 2UE | - | - | 3 | Terraced House |
Local Rents
50 rents from £530/mo to £2.5K/mo, average is £815/mo.
| Rent | Date | Distance | Address | Beds | Type | |
| £600 | 07/24 | 0.04 mi | Prince Consort Road, Hebburn, Tyne and Wear, NE31 | 3 | Flat | |
| £835 | 02/25 | 0.11 mi | - | 3 | Terraced House | |
| £850 | 06/24 | 0.45 mi | Jutland Avenue, Hebburn, Tyne and Wear, NE31 1QP | 3 | Semi-Detached House | |
| £795 | 03/24 | 0.5 mi | Hedgeley Road, Hebburn, Tyne And Wear, NE31 | 3 | Semi-Detached House | |
| £2,500 | 05/24 | 0.73 mi | - | 3 | House | |
| £746 | 02/25 | 0.76 mi | - | 3 | Terraced House | |
| £746 | 02/25 | 0.76 mi | - | 3 | Terraced House | |
| £1,200 | 06/24 | 0.76 mi | Rother Close, Hebburn | 3 | Semi-Detached House | |
| £975 | 12/24 | 0.77 mi | Duchess Gardens, Hebburn | 3 | House | |
| £825 | 06/24 | 0.77 mi | - | 3 | Semi-Detached House | |
| £1,150 | 01/25 | 0.86 mi | - | 3 | Terraced House | |
| £1,200 | 05/24 | 0.88 mi | Wyedale Way, Walker, Newcastle upon Tyne, Tyne and Wear, NE6 4UW | 3 | Flat | |
| £975 | 04/24 | 0.9 mi | - | 3 | Terraced House | |
| £1,050 | 04/25 | 0.9 mi | - | 3 | Terraced House | |
| £795 | 10/24 | 0.91 mi | - | 3 | Terraced House | |
| £550 | 05/24 | 0.93 mi | - | 3 | Flat | |
| £850 | 03/24 | 0.94 mi | - | 3 | Terraced House | |
| £850 | 04/25 | 0.94 mi | - | 3 | Terraced House | |
| £775 | 06/24 | 0.94 mi | Jervis Street, Hebburn, NE31 | 3 | Terraced House | |
| £625 | 07/24 | 0.95 mi | Gladstone Street, Hebburn | 3 | Flat | |
| £625 | 02/25 | 0.98 mi | - | 3 | Flat | |
| £575 | 09/23 | 0.99 mi | - | 3 | Flat | |
| £900 | 05/24 | 0.99 mi | Hartleyburn Avenue, Hebburn, Tyne and Wear, NE31 | 3 | Detached House | |
| £600 | 06/24 | 1 mi | - | 3 | Flat | |
| £650 | 09/23 | 1.01 mi | - | 3 | Flat | |
| £650 | 05/24 | 1.01 mi | - | 3 | House | |
| £625 | 07/24 | 1.03 mi | Collingwood Street, Hebburn, Tyne and Wear, NE31 | 3 | Terraced House | |
| £625 | 06/24 | 1.03 mi | Collingwood Street, Hebburn, Tyne and Wear, NE31 | 3 | Terraced House | |
| £850 | 07/24 | 1.05 mi | Lilac Walk, Hebburn, Tyne And Wear, NE31 | 3 | Semi-Detached House | |
| £795 | 11/24 | 1.05 mi | - | 3 | Flat | |
| £795 | 05/24 | 1.05 mi | Croft Avenue, Wallsend, NE28 | 3 | Terraced House | |
| £875 | 03/24 | 1.05 mi | - | 3 | Terraced House | |
| £745 | 04/24 | 1.05 mi | - | 3 | Terraced House | |
| £640 | 01/25 | 1.06 mi | - | 3 | Flat | |
| £995 | 03/24 | 1.06 mi | - | 3 | Terraced House | |
| £1,800 | 02/25 | 1.06 mi | - | 3 | Terraced House | |
| £995 | 08/24 | 1.06 mi | - | 3 | Terraced House | |
| £950 | 04/25 | 1.06 mi | - | 3 | Terraced House | |
| £995 | 06/24 | 1.06 mi | Maple Street, Jarrow, NE32 | 3 | Terraced House | |
| £825 | 05/24 | 1.06 mi | Cherry Tree Walk, Hebburn | 3 | Detached House | |
| £850 | 05/24 | 1.07 mi | - | 3 | Flat | |
| £725 | 05/24 | 1.07 mi | Hedley Place, Wallsend, Tyne and Wear, NE28 8LY | 3 | Flat | |
| £530 | 05/24 | 1.07 mi | Park Road, Wallsend | 3 | Flat | |
| £750 | 05/24 | 1.07 mi | Charlotte Street, Wallsend | 3 | Flat | |
| £795 | 07/24 | 1.08 mi | Mimosa Drive, Hebburn, Tyne & Wear | 3 | Terraced House | |
| £585 | 05/24 | 1.08 mi | Beech Street, Jarrow. NE32 5LD | 3 | Flat | |
| £1,050 | 07/24 | 1.14 mi | Coquet Gardens, Wallsend | 3 | Semi-Detached House | |
| £805 | 06/24 | 1.17 mi | - | 3 | Semi-Detached House | |
| £900 | 07/24 | 1.18 mi | - | 3 | Terraced House | |
| £900 | 07/24 | 1.18 mi | Hopper Street, Wallsend, NE28 | 3 | Terraced House |
Local Area Statistics
Population in NE31 | 19,74619,746 |
Population in Hebburn | 19,77419,774 |
Town centre distance | 0.63 miles away0.63 miles away |
Nearest school | 0.40 miles away0.40 miles away |
Nearest train station | 0.64 miles away0.64 miles away |
| |
Rental growth (12m) | +23%+23% |
Sales demand | Balanced marketBalanced market |
Capital growth (5yrs) | -1%-1% |
Property History
Listed for £267,950
December 26, 2024
Floor Plans
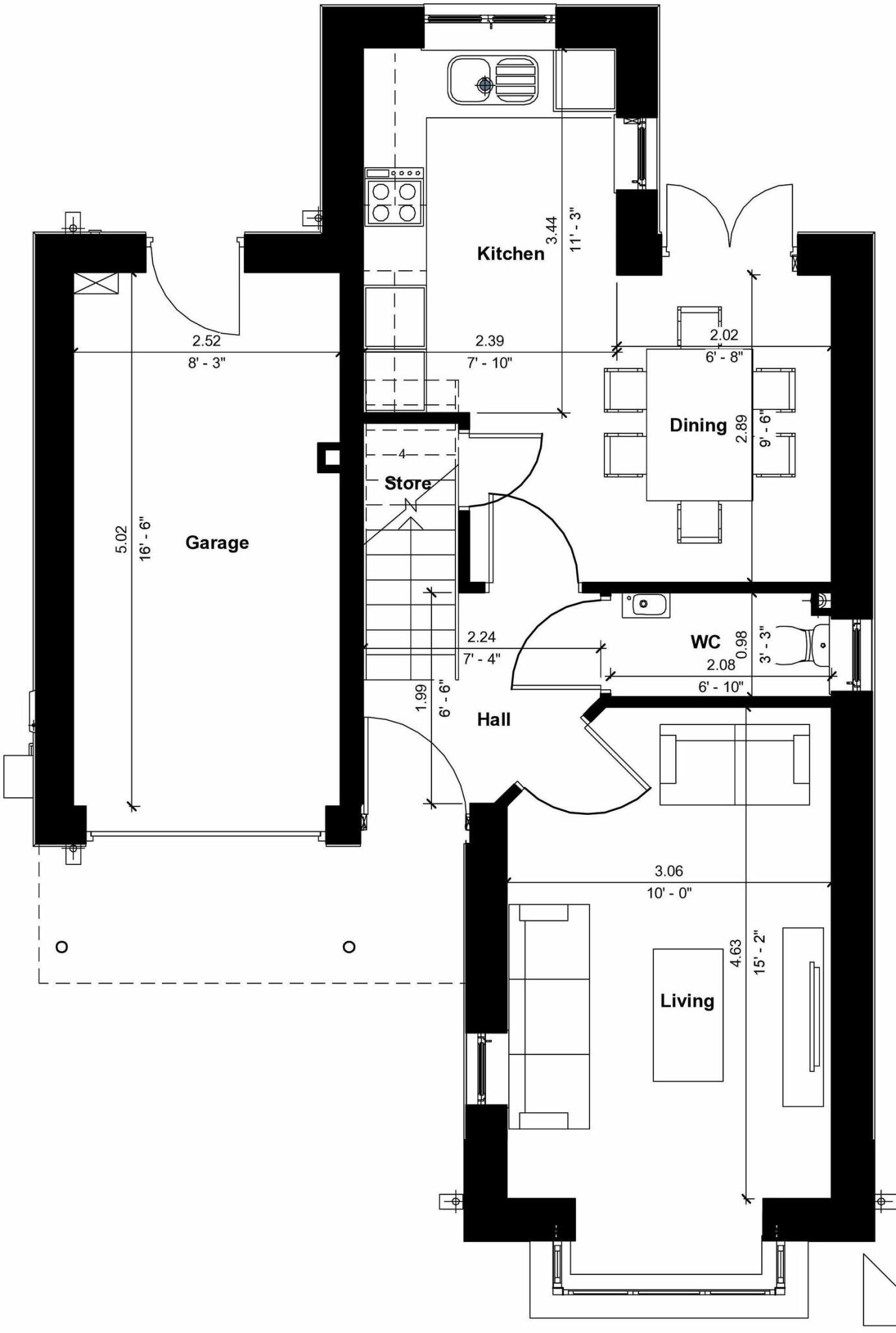
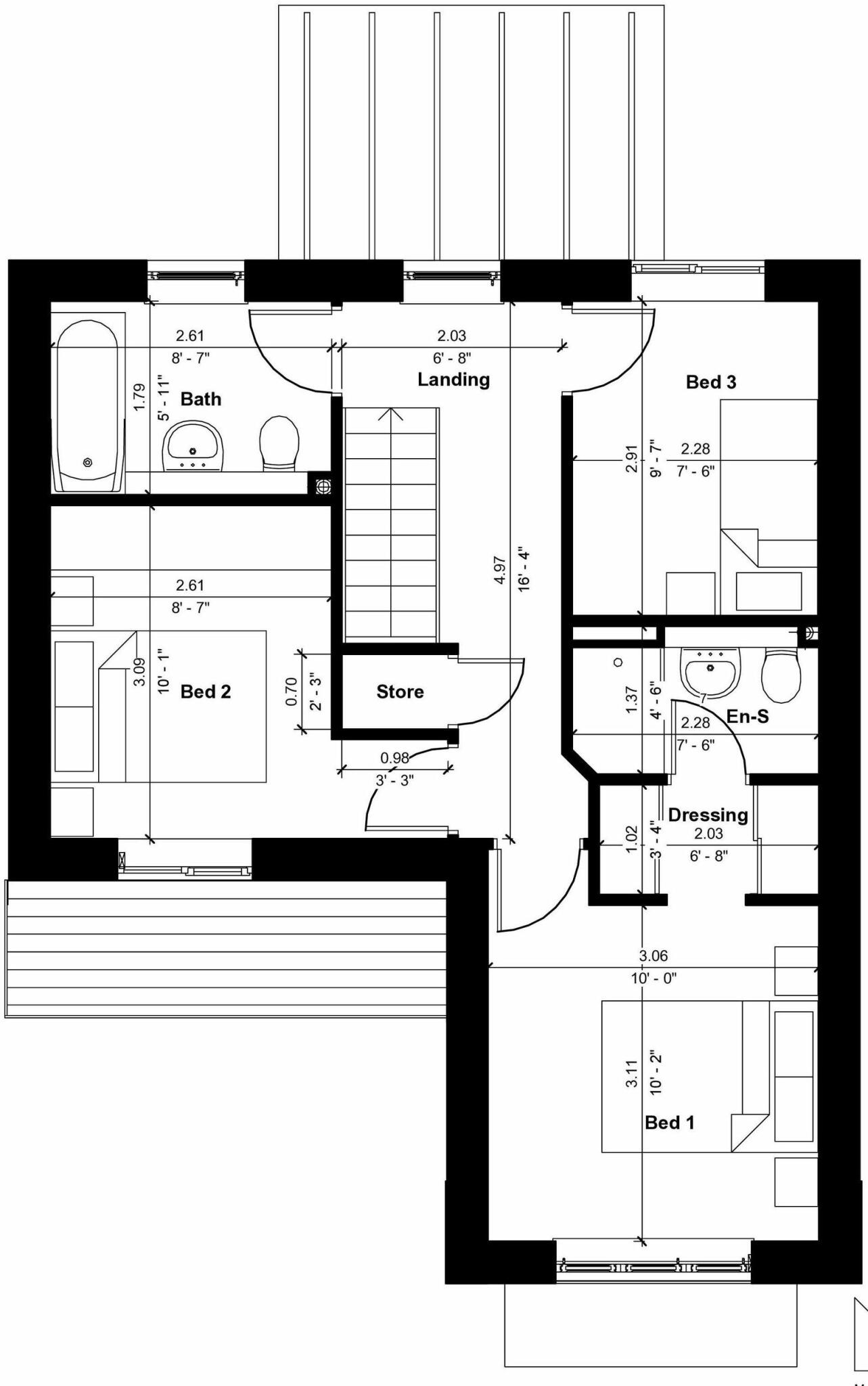
Description
- Central location close to metro links and an array of amenities +
- Fully owned solar panels +
- Choice of stylish fitted kitchen which includes integrated single oven, gas hob, extractor hood and fridge freezer +
- Stylish bathrooms with a range of tile selections +
- Chrome radiators and spot lights to bathrooms +
- External light fitting to front elevation +
- Turf to front with optional extras available to rear garden, including lighting, external socket and tap +
- T.V. socket with aerial and cables to living room and master bedroom +
- Car charging point +
- Ten year building warranty +
**"The Ropery" by Oakley N.E. presents an enticing development featuring a mix of two, three, and four-bedroom properties nestled in the heart of Hebburn. This thoughtfully planned community development incorporates a variety of house styles that are designed to captivate today's discerning buyers, offering a blend of modern amenities, stylish design, and functional living spaces. Prospective buyers will find options that cater to their unique preferences and lifestyle needs. "The Ropery" offers a diverse selection of residences to suit a variety of tastes and requirements. Located in the centre of Hebburn, this development provides residents with a convenient and connected lifestyle, surrounded by local amenities and community facilities. ** Ground Floor Introducing this exquisite new build home that embodies modern living at its finest. Step inside and be greeted by the inviting hall that sets the tone for the rest of the property. The front-facing lounge, with its elegant box bay window, not only enhances the architectural charm of the home but also offers a good level of natural light, creating a serene setting to relax and unwind. As you continue through the hall, you will find access to the guest cloakroom, adding a touch of convenience for both residents and visitors. The heart of the home lies in the kitchen/diner, located at the rear of the property. The kitchen features dual-aspect windows that flood the space with natural light and offer delightful views of the rear garden, creating a bright and airy atmosphere. Adjacent to the kitchen, the dining space is perfectly positioned, with double French doors leading out to a patio area, seamlessly blending indoor and outdoor living. This thoughtfully designed new build home not only offers stylish and contemporary living spaces but also emphasizes functionality and comfort, providing a perfect balance for modern lifestyles. Embrace the opportunity to make this property your own and enjoy the luxurious amenities and exceptional living experience it has to offer. Hall - 2.24m x 1.99m (7'4" x 6'6") Living - 0.06m x 4.63m (0'2" x 15'2") Dining - 2.02m x 2.89m (6'7" x 9'5") Kitchen - 2.39m x 3.44m (7'10" x 11'3") WC - 2.08m x 0.98m (6'9" x 3'2") Garage - 2.52m x 6.02m (8'3" x 19'9") First Floor Redefining modern living with an innovative first-floor design. The layout of the first floor has been carefully crafted to offer a unique and luxurious living experience that stands out from the norm. Upon ascending to the first floor, you will discover three spacious bedrooms that provide ample space for relaxation and personalisation. The principal bedroom is a true retreat, featuring a dedicated dressing area that adds a touch of elegance and functionality to the space. The ensuite facility associated with the principal bedroom is a standout feature, boasting a walk-in shower, WC, and wash basin, providing a private sanctuary for relaxation and rejuvenation. The stylish family bathroom is strategically situated to the rear elevation, offering convenience and accessibility for all residents. The attention to detail and the emphasis on both comfort and style make this first-floor design a true masterpiece. Landing - 2.03m x 4.97m (6'7" x 16'3") Bedroom One - 3.06m x 3.11m (10'0" x 10'2") Dressing - 2.03m x 1.02m (6'7" x 3'4") Ensuite - 2.28m x 1.37m (7'5" x 4'5") Bedroom Two - 2.61m x 3.09m (8'6" x 10'1") Bedroom Three - 2.28m x 2.91m (7'5" x 9'6") Bathroom - 2.61m x 1.79m (8'6" x 5'10") Store - 0.98m x 0.7m (3'2" x 2'3") Externally Thoughtful design meets functionality to create the perfect balance of indoor-outdoor living with this family home. Starting at the front elevation, you are greeted with a spacious drive for convenient off-road parking, leading to the garage for secure vehicle storage. Adjacent to the drive, a charming garden area awaits, providing a welcoming and inviting atmosphere as you approach the property. As you make your way to the rear of the property, you'll find a seamless transition from indoor to outdoor living. French doors from the dining space open up to a convenient patio area, offering a sheltered and private spot to unwind and entertain. Whether you're enjoying a morning coffee in the fresh air or hosting a gathering with friends and family, this patio provides the perfect setting for relaxation and enjoyment. Embrace the opportunity to make this outdoor area your own, creating a personalised retreat where you can relax, dine, and entertain in style. Disclaimer Some items shown may be subject to change, and positions could vary from those indicated on this floorplan. Please refer to Sales Advisor for details of your selected plot. Computer generated image shown overleaf. External finishes, landscaping and configuration may vary from plot to plot. Please refer to Sales Advisor for further details. All dimensions are approximate and should not be used for carpet sizes, appliance spaces, or furniture. Furniture not to scale and all positions are indicative. We operate a policy of continuous improvement and individual features such as kitchen and bathroom layouts, doors, windows, garages and elevational treatments may vary from time to time. Consequently these particulars should be treated as general guidance only and do not constitute a contract, part of a contract or a warranty.
Similar Properties
Like this property? Maybe you'll like these ones close by too.
2 Bed House, Single Let, Hebburn, NE31 1ED
£110,000
1 views • 2 months ago • 68 m²
2 Bed House, Single Let, Hebburn, NE31 1EA
£128,750
1 views • 3 months ago • 68 m²
2 Bed House, Single Let, Hebburn, NE31 1ED
£110,000
a month ago • 68 m²
2 Bed House, Single Let, Hebburn, NE31 1DP
£85,000
1 views • 9 months ago • 68 m²
