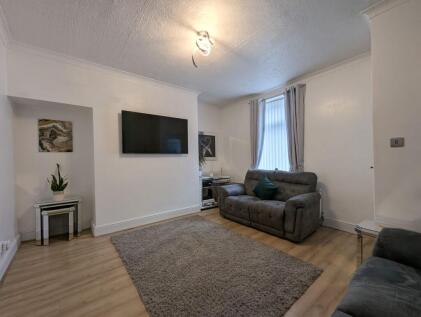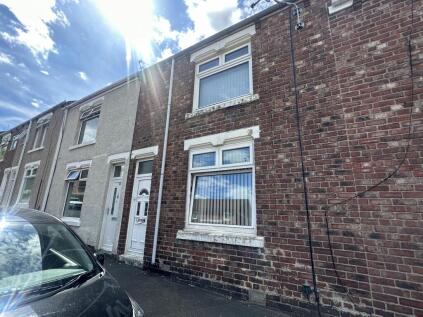4 Bed Detached House, Single Let, Hebburn, NE31 1BD, £332,950
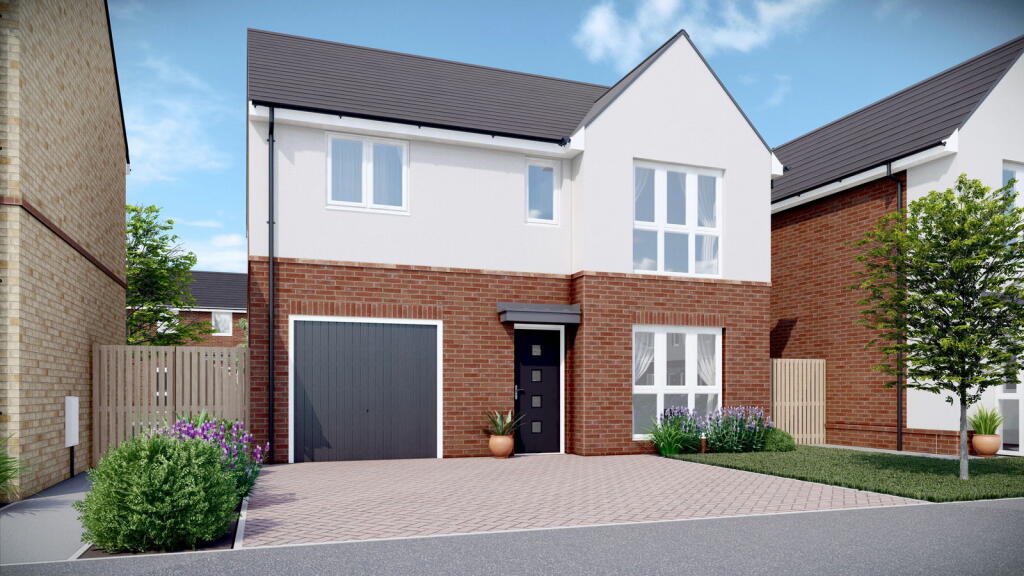

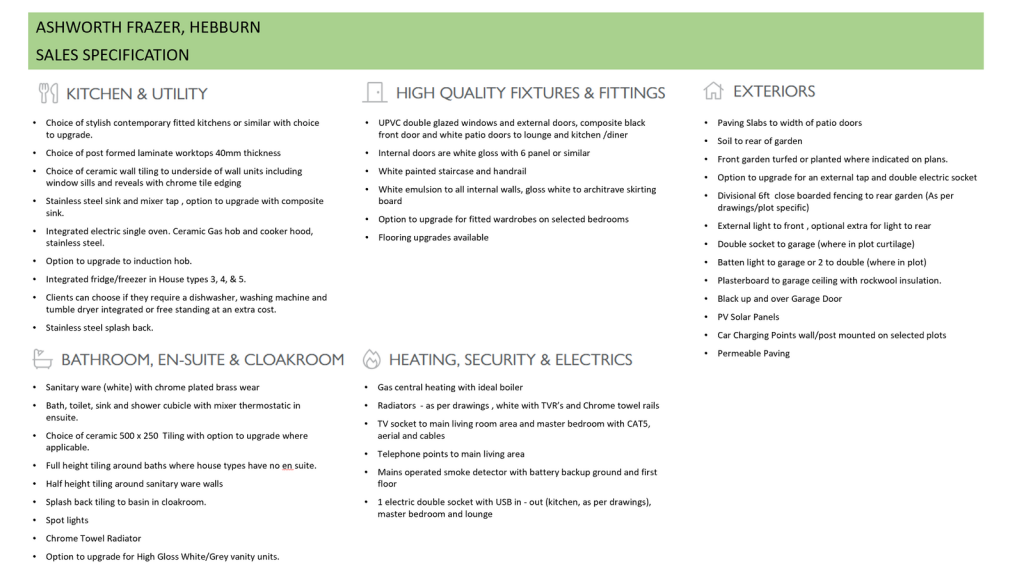
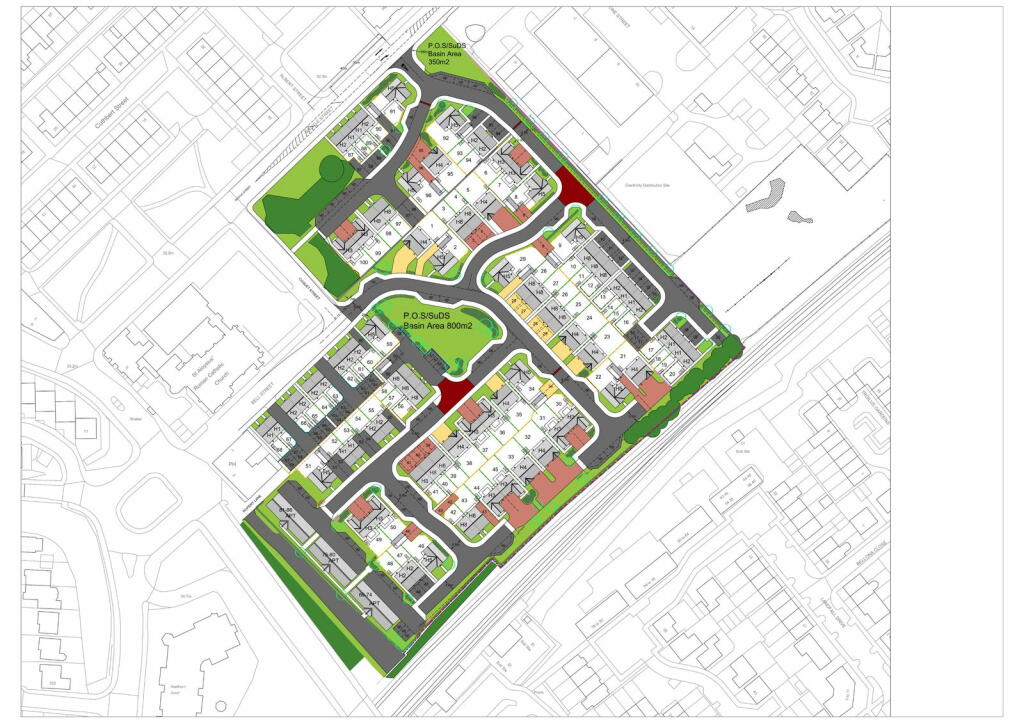
ValuationOvervalued
| Sold Prices | £138.5K - £380K |
| Sold Prices/m² | £1.2K/m² - £3K/m² |
| |
Square Metres | ~129.26 m² |
| Price/m² | £2.6K/m² |
Value Estimate | £221,719£221,719 |
Cashflows
Cash In | |
Purchase Finance | MortgageMortgage |
Deposit (25%) | £83,238£83,238 |
Stamp Duty & Legal Fees | £15,336£15,336 |
Total Cash In | £98,574£98,574 |
| |
Cash Out | |
Rent Range | £550 - £4,500£550 - £4,500 |
Rent Estimate | £593 |
Running Costs/mo | £1,179£1,179 |
Cashflow/mo | £-586£-586 |
Cashflow/yr | £-7,033£-7,033 |
Gross Yield | 2%2% |
Local Sold Prices
22 sold prices from £138.5K to £380K, average is £239K. £1.2K/m² to £3K/m², average is £2.1K/m².
| Price | Date | Distance | Address | Price/m² | m² | Beds | Type | |
| £380K | 06/23 | 0.08 mi | 27, Whites Gardens, Hebburn, Tyne And Wear NE31 1AU | - | - | 4 | Semi-Detached House | |
| £340K | 11/22 | 0.14 mi | 94, Marina View, Hebburn, Tyne And Wear NE31 1RY | - | - | 4 | Detached House | |
| £235K | 02/21 | 0.17 mi | 139, Ellison Street, Hebburn, Tyne And Wear NE31 1EE | £1,715 | 137 | 4 | Detached House | |
| £220K | 07/21 | 0.18 mi | 125, Ellison Street, Hebburn, Tyne And Wear NE31 1EE | £1,692 | 130 | 4 | Detached House | |
| £210K | 02/21 | 0.23 mi | 44, Jedmoor, Hebburn, Tyne And Wear NE31 1ET | - | - | 4 | Terraced House | |
| £190K | 07/21 | 0.27 mi | 54, St Aloysius View, Hebburn, Tyne And Wear NE31 1RQ | £1,530 | 124 | 4 | Terraced House | |
| £175K | 03/21 | 0.35 mi | 37, Bellona Close, Hebburn, Tyne And Wear NE31 1FF | £2,608 | 67 | 4 | Terraced House | |
| £255K | 11/20 | 0.35 mi | 1, Bellona Close, Hebburn, Tyne And Wear NE31 1FF | £2,257 | 113 | 4 | Detached House | |
| £260K | 05/21 | 0.46 mi | 121, The Cornfields, Hebburn, Tyne And Wear NE31 1YJ | - | - | 4 | Detached House | |
| £254K | 11/21 | 0.46 mi | 55, The Cornfields, Hebburn, Tyne And Wear NE31 1YJ | - | - | 4 | Detached House | |
| £187.5K | 05/23 | 0.48 mi | 54, Makendon Street, Hebburn, Tyne And Wear NE31 1RF | - | - | 4 | Terraced House | |
| £270K | 09/22 | 0.51 mi | 42, The Cornfields, Hebburn, Tyne And Wear NE31 1YH | - | - | 4 | Detached House | |
| £200K | 03/24 | 0.51 mi | 11 - 13, Victoria Road East, Hebburn, Tyne And Wear NE31 1XG | - | - | 4 | Terraced House | |
| £243K | 12/22 | 0.51 mi | 2 - 4, Kent Avenue, Hebburn, Tyne And Wear NE31 1LY | - | - | 4 | Semi-Detached House | |
| £280K | 06/21 | 0.53 mi | 2, Longdean Close, Hebburn, Tyne And Wear NE31 1NZ | £2,428 | 115 | 4 | Detached House | |
| £245K | 04/21 | 0.62 mi | 74, Sullivan Walk, Hebburn, Tyne And Wear NE31 1YW | £2,130 | 115 | 4 | Detached House | |
| £310K | 05/23 | 0.65 mi | 4, Woodvale Drive, Hebburn, Tyne And Wear NE31 1RA | - | - | 4 | Detached House | |
| £285K | 08/22 | 0.67 mi | 53, Sullivan Walk, Hebburn, Tyne And Wear NE31 1YN | £2,981 | 96 | 4 | Detached House | |
| £138.5K | 10/23 | 0.76 mi | 47, Weardale Avenue, Walker, Newcastle Upon Tyne, Tyne And Wear NE6 4LE | - | - | 4 | Terraced House | |
| £202.5K | 12/22 | 0.82 mi | 36, Praetorian Drive, Wallsend, Tyne And Wear NE28 6RQ | £2,250 | 90 | 4 | Semi-Detached House | |
| £180K | 09/21 | 0.9 mi | 12, Lambley Crescent, Hebburn, Tyne And Wear NE31 2NF | £1,698 | 106 | 4 | Semi-Detached House | |
| £157K | 11/20 | 0.91 mi | 5, Queensborough Square, Newcastle Upon Tyne, Tyne And Wear NE6 3TZ | £1,218 | 129 | 4 | Terraced House |
Local Rents
50 rents from £550/mo to £4.5K/mo, average is £850/mo.
| Rent | Date | Distance | Address | Beds | Type | |
| £600 | 07/24 | 0.04 mi | Prince Consort Road, Hebburn, Tyne and Wear, NE31 | 3 | Flat | |
| £835 | 02/25 | 0.11 mi | - | 3 | Terraced House | |
| £850 | 06/24 | 0.45 mi | Jutland Avenue, Hebburn, Tyne and Wear, NE31 1QP | 3 | Semi-Detached House | |
| £795 | 03/24 | 0.5 mi | Hedgeley Road, Hebburn, Tyne And Wear, NE31 | 3 | Semi-Detached House | |
| £2,500 | 05/24 | 0.73 mi | - | 3 | House | |
| £850 | 05/24 | 0.73 mi | - | 4 | Semi-Detached House | |
| £2,750 | 05/24 | 0.74 mi | - | 4 | Flat | |
| £2,750 | 08/24 | 0.74 mi | - | 4 | Terraced House | |
| £2,750 | 01/25 | 0.74 mi | - | 4 | Terraced House | |
| £4,500 | 04/25 | 0.74 mi | - | 4 | Terraced House | |
| £746 | 02/25 | 0.76 mi | - | 3 | Terraced House | |
| £746 | 02/25 | 0.76 mi | - | 3 | Terraced House | |
| £1,200 | 06/24 | 0.76 mi | Rother Close, Hebburn | 3 | Semi-Detached House | |
| £975 | 12/24 | 0.77 mi | Duchess Gardens, Hebburn | 3 | House | |
| £825 | 06/24 | 0.77 mi | - | 3 | Semi-Detached House | |
| £1,150 | 01/25 | 0.86 mi | - | 3 | Terraced House | |
| £1,200 | 05/24 | 0.88 mi | Wyedale Way, Walker, Newcastle upon Tyne, Tyne and Wear, NE6 4UW | 3 | Flat | |
| £975 | 04/24 | 0.9 mi | - | 3 | Terraced House | |
| £1,050 | 04/25 | 0.9 mi | - | 3 | Terraced House | |
| £950 | 05/24 | 0.9 mi | Finchley Court, Walker | 4 | Terraced House | |
| £795 | 10/24 | 0.91 mi | - | 3 | Terraced House | |
| £1,395 | 06/24 | 0.91 mi | Wyedale Way, Walker, Newcastle upon Tyne, Tyne and Wear, NE6 4UA | 4 | Detached House | |
| £550 | 05/24 | 0.93 mi | - | 3 | Flat | |
| £850 | 03/24 | 0.94 mi | - | 3 | Terraced House | |
| £850 | 04/25 | 0.94 mi | - | 3 | Terraced House | |
| £775 | 06/24 | 0.94 mi | Jervis Street, Hebburn, NE31 | 3 | Terraced House | |
| £3,467 | 03/24 | 0.94 mi | - | 4 | Flat | |
| £2,000 | 04/24 | 0.94 mi | - | 4 | Flat | |
| £1,100 | 07/24 | 0.94 mi | - | 4 | Flat | |
| £625 | 07/24 | 0.95 mi | Gladstone Street, Hebburn | 3 | Flat | |
| £625 | 02/25 | 0.98 mi | - | 3 | Flat | |
| £575 | 09/23 | 0.99 mi | - | 3 | Flat | |
| £900 | 05/24 | 0.99 mi | Hartleyburn Avenue, Hebburn, Tyne and Wear, NE31 | 3 | Detached House | |
| £600 | 06/24 | 1 mi | - | 3 | Flat | |
| £650 | 09/23 | 1.01 mi | - | 3 | Flat | |
| £650 | 05/24 | 1.01 mi | - | 3 | House | |
| £625 | 07/24 | 1.03 mi | Collingwood Street, Hebburn, Tyne and Wear, NE31 | 3 | Terraced House | |
| £625 | 06/24 | 1.03 mi | Collingwood Street, Hebburn, Tyne and Wear, NE31 | 3 | Terraced House | |
| £850 | 07/24 | 1.05 mi | Lilac Walk, Hebburn, Tyne And Wear, NE31 | 3 | Semi-Detached House | |
| £795 | 11/24 | 1.05 mi | - | 3 | Flat | |
| £795 | 05/24 | 1.05 mi | Croft Avenue, Wallsend, NE28 | 3 | Terraced House | |
| £875 | 03/24 | 1.05 mi | - | 3 | Terraced House | |
| £745 | 04/24 | 1.05 mi | - | 3 | Terraced House | |
| £640 | 01/25 | 1.06 mi | - | 3 | Flat | |
| £995 | 03/24 | 1.06 mi | - | 3 | Terraced House | |
| £1,800 | 02/25 | 1.06 mi | - | 3 | Terraced House | |
| £995 | 08/24 | 1.06 mi | - | 3 | Terraced House | |
| £950 | 04/25 | 1.06 mi | - | 3 | Terraced House | |
| £995 | 06/24 | 1.06 mi | Maple Street, Jarrow, NE32 | 3 | Terraced House | |
| £825 | 05/24 | 1.06 mi | Cherry Tree Walk, Hebburn | 3 | Detached House |
Local Area Statistics
Population in NE31 | 19,74619,746 |
Population in Hebburn | 19,77419,774 |
Town centre distance | 0.63 miles away0.63 miles away |
Nearest school | 0.40 miles away0.40 miles away |
Nearest train station | 0.64 miles away0.64 miles away |
| |
Rental growth (12m) | +23%+23% |
Sales demand | Balanced marketBalanced market |
Capital growth (5yrs) | -1%-1% |
Property History
Listed for £332,950
December 26, 2024
Floor Plans
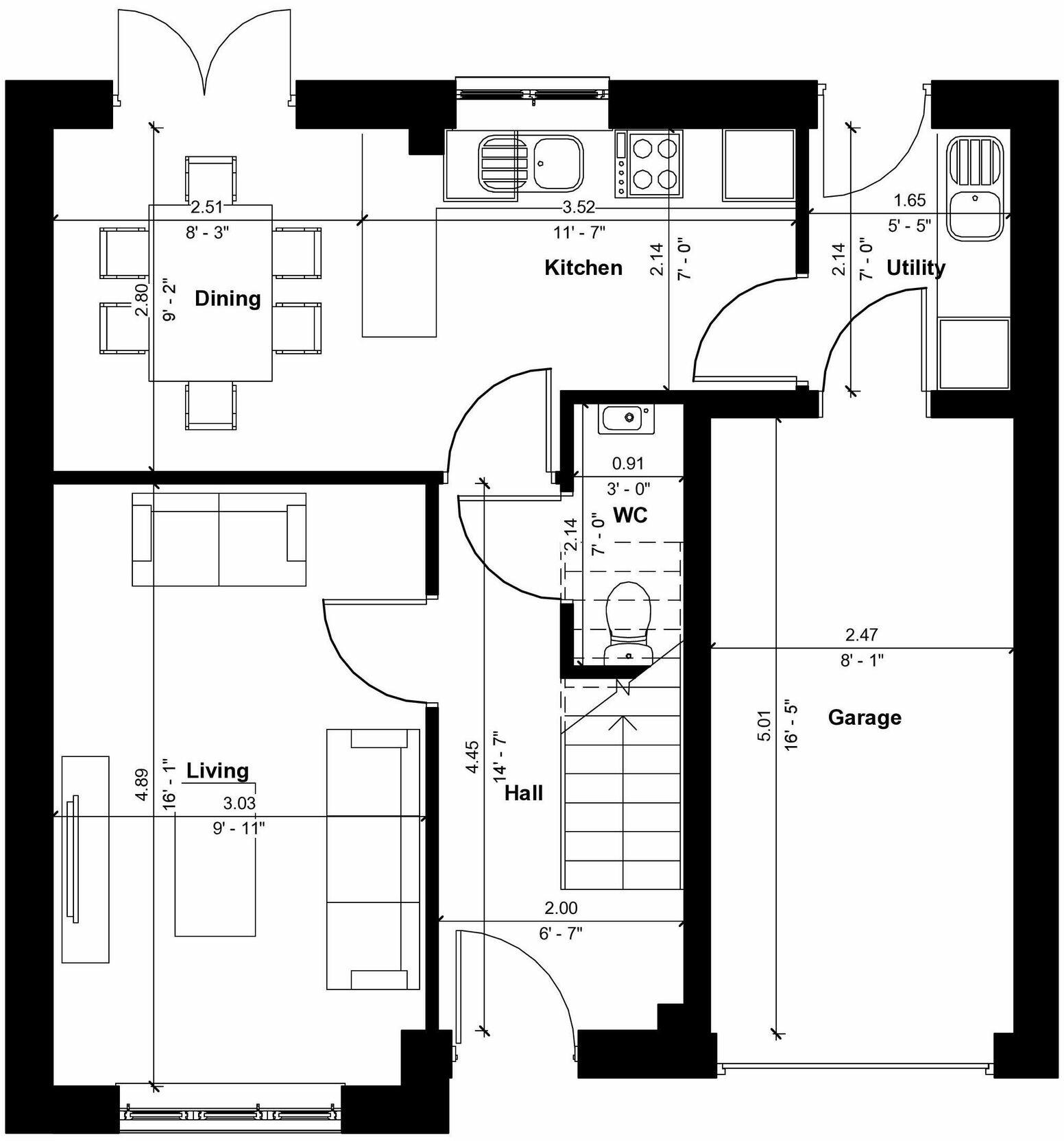
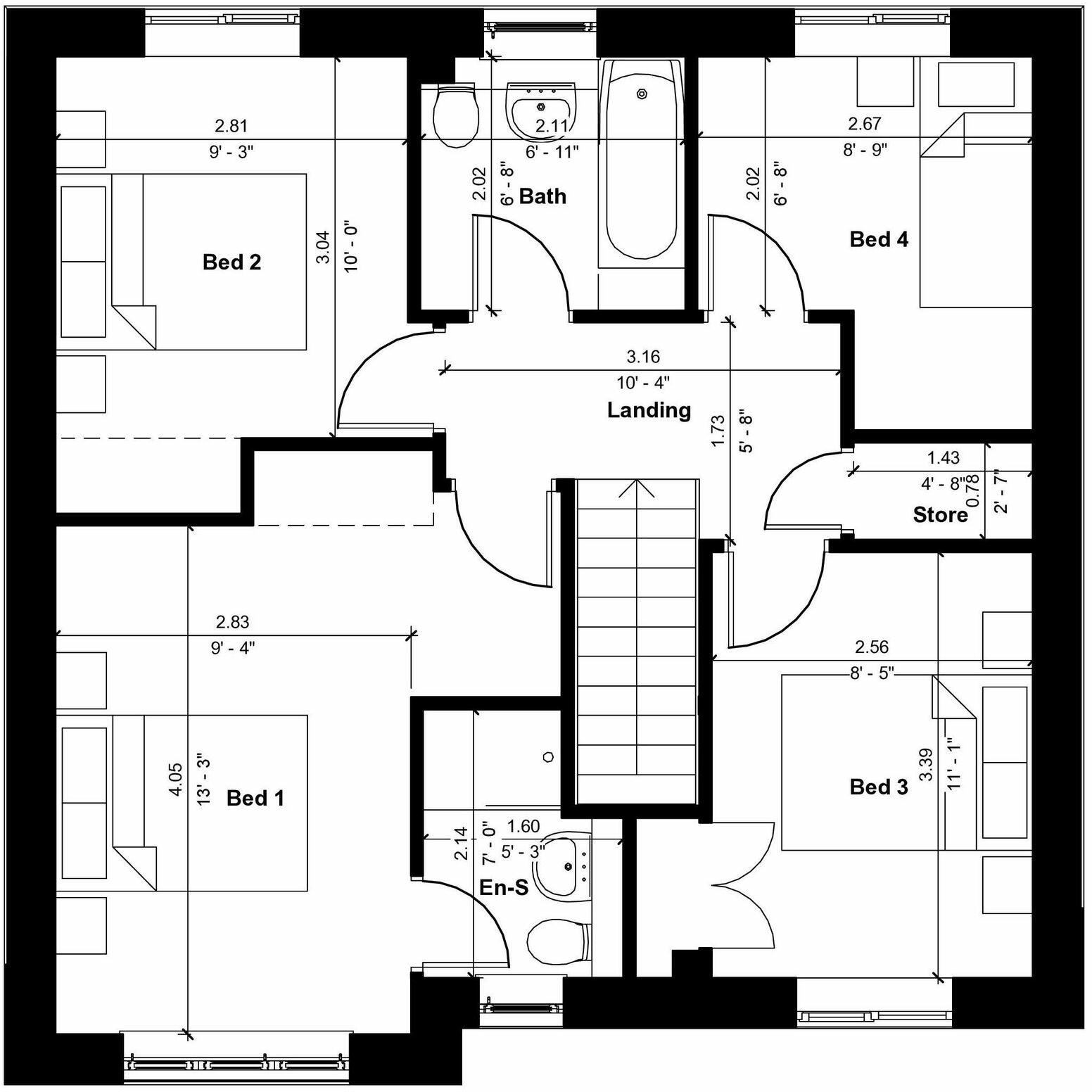
Description
- Central location close to metro links and an array of amenities +
- Fully owned solar panels +
- Choice of stylish fitted kitchen which includes integrated single oven, gas hob, extractor hood and fridge freezer +
- Stylish bathrooms with a range of tile selections +
- Chrome radiators and spot lights to bathrooms +
- External light fitting to front elevation +
- Turf to front with optional extras available to rear garden, including lighting, external socket and tap +
- T.V. socket with aerial and cables to living room and master bedroom +
- Ten year building warranty +
- Electric car charging point +
"The Ropery" by Oakley N.E. presents an enticing development featuring a mix of two, three, and four-bedroom properties nestled in the heart of Hebburn. This thoughtfully planned community development incorporates a variety of house styles that are designed to captivate today's discerning buyers, offering a blend of modern amenities, stylish design, and functional living spaces. Prospective buyers will find options that cater to their unique preferences and lifestyle needs. "The Ropery" offers a diverse selection of residences to suit a variety of tastes and requirements. Located in the centre of Hebburn, this development provides residents with a convenient and connected lifestyle, surrounded by local amenities and community facilities. USE NE31 1BE IN YOUR SAT.NAV. Ground Floor Welcome to this stunning new build property that embodies modern living at its finest. As you step inside, you are greeted by a thoughtfully designed layout that combines style, functionality, and comfort. The downstairs of this property offers a seamless flow of spaces that cater to both relaxation and entertainment. The front-facing living room, accessed from the hall, provides a cosy retreat where you can unwind and enjoy moments of relaxation. Adjacent to the living room, a guest cloakroom adds convenience for residents and visitors alike. Moving towards the rear of the property, you'll discover a bright and spacious open plan kitchen and dining area that serves as the heart of the home. The stylish Symphony designed kitchen features modern cabinets and a range of integrated appliances, creating a sleek and contemporary space that is as practical as it is beautiful. This kitchen is not only a chef's delight but also the perfect setting to host family gatherings and social events, making it the focal point of the home. A separate utility room adds functionality and organisation to the space, providing additional storage and workspace. From the dining area, double French doors open up to the garden, seamlessly connecting the indoor and outdoor spaces and inviting natural light to fill the room. This new build property is designed to cater to the needs of modern lifestyles, offering a perfect balance of comfort, style, and practicality. Hall - 2m x 4.45m (6'6" x 14'7") Living - 3.03m x 4.89m (9'11" x 16'0") Dining - 2.51m x 2.8m (8'2" x 9'2") Kitchen - 3.52m x 2.14m (11'6" x 7'0") Utility - 1.65m x 2.14m (5'4" x 7'0") WC - 0.91m x 2.14m (2'11" x 7'0") Garage - 2.47m x 5.01m (8'1" x 16'5") First Floor The elegance and comfort of the first-floor layout of this new home creates a haven of relaxation and luxury. The spacious landing sets the stage for the well-proportioned bedrooms that await, each designed to provide a peaceful retreat for residents. The principal bedroom stands out as a sanctuary of comfort and style, boasting an ensuite facility that adds a touch of exclusivity and convenience. In addition to the principal bedroom, the remaining three bedrooms on the first floor are thoughtfully designed to cater to the needs of residents and guests alike. These bedrooms are serviced by the stylish family bathroom which is a sophisticated space that combines functionality with elegance, offering a place of tranquillity and rejuvenation for all residents. Landing - 3.16m x 1.73m (10'4" x 5'8") Bedroom One - 2.83m x 4.05m (9'3" x 13'3") Ensuite - 1.6m x 2.14m (5'2" x 7'0") Bedroom Two - 2.81m x 3.04m (9'2" x 9'11") Bedroom Four - 2.67m x 2.02m (8'9" x 6'7") Bedroom Three - 0.56m x 3.39m (1'10" x 11'1") Bathroom - 2.11m x 2.02m (6'11" x 6'7") Store - 1.43m x 0.78m (4'8" x 2'6") Externally Beginning at the front elevation, you are met by a spacious drive that offers convenient off-road parking, ensuring that you and your guests always have a secure place to park. The garage provides additional storage space for your vehicles, keeping them safe and protected. Adjacent to the drive, a charming garden area adds a touch of natural beauty and tranquillity to the property, setting a warm and inviting tone as you approach the home. As you move towards the rear of the property, you'll experience a seamless transition from indoor to outdoor living. The French doors from the dining space open up to a convenient patio area, creating a private and sheltered spot where you can relax, unwind, and entertain with ease. Whether you're starting your day with a refreshing cup of coffee in the fresh air or hosting gatherings with friends and family, this patio provides the ideal setting for all your outdoor activities. Embrace the opportunity to personalise this outdoor space and make it your own personal retreat. Whether you're looking to relax in peace, enjoy al fresco dining, or entertain in style, this outdoor area offers endless possibilities for creating memorable moments with your loved ones. Seize the chance to transform this space into a haven where you can truly unwind, dine, and entertain in comfort and style. Disclaimer Some items shown may be subject to change, and positions could vary from those indicated on this floorplan. Please refer to Sales Advisor for details of your selected plot. Computer generated image shown overleaf. External finishes, landscaping and configuration may vary from plot to plot. Please refer to Sales Advisor for further details. All dimensions are approximate and should not be used for carpet sizes, appliance spaces, or furniture. Furniture not to scale and all positions are indicative. We operate a policy of continuous improvement and individual features such as kitchen and bathroom layouts, doors, windows, garages and elevational treatments may vary from time to time. Consequently these particulars should be treated as general guidance only and do not constitute a contract, part of a contract or a warranty.
Similar Properties
Like this property? Maybe you'll like these ones close by too.
2 Bed House, Single Let, Hebburn, NE31 1ED
£110,000
1 views • 2 months ago • 68 m²
2 Bed House, Single Let, Hebburn, NE31 1EA
£128,750
1 views • 2 months ago • 68 m²
2 Bed House, Single Let, Hebburn, NE31 1ED
£110,000
a month ago • 68 m²
2 Bed House, Single Let, Hebburn, NE31 1DP
£85,000
1 views • 9 months ago • 68 m²
