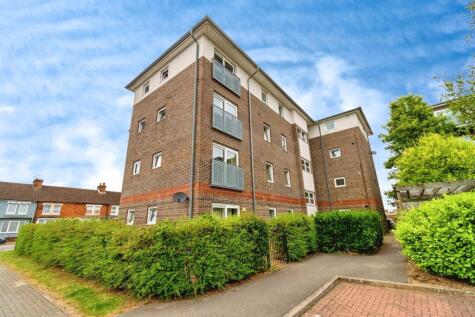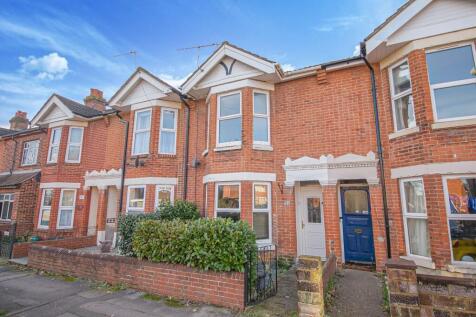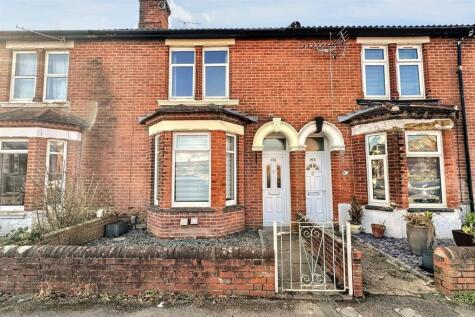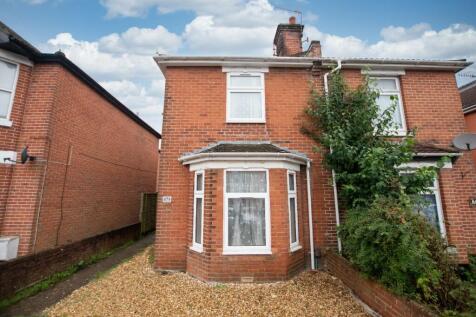2 Bed Flat, Single Let, Eastleigh, SO50 5TL, £135,000
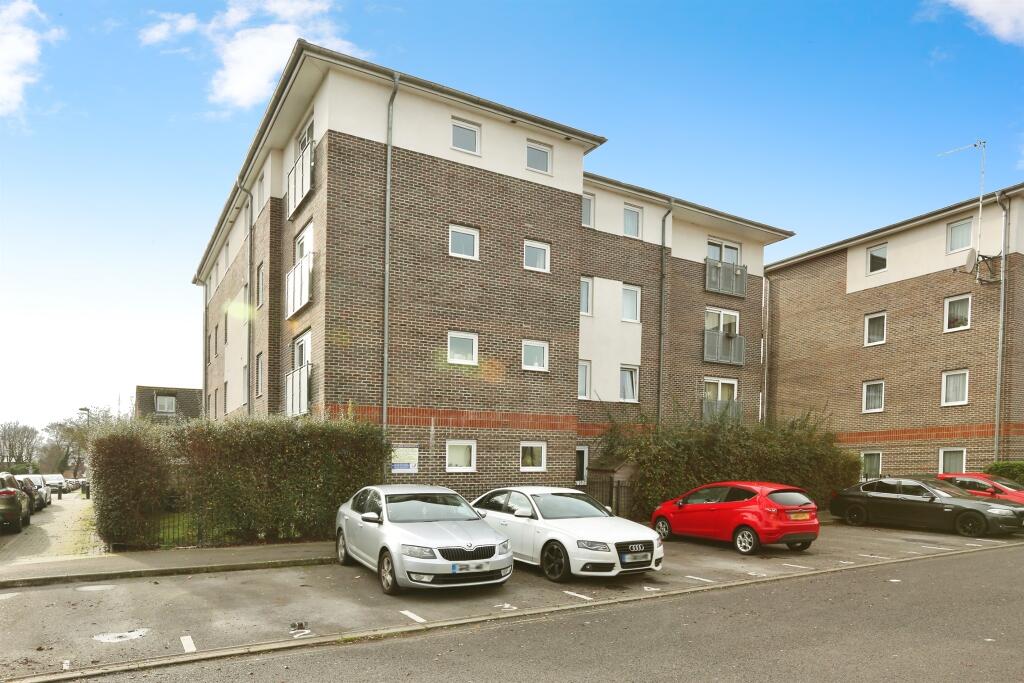
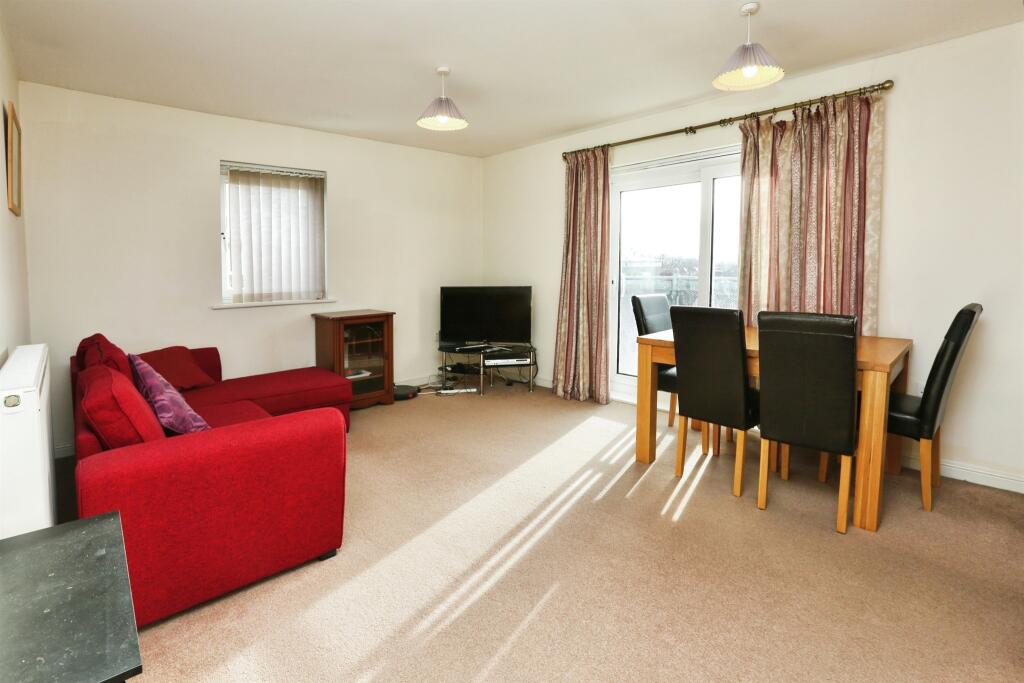
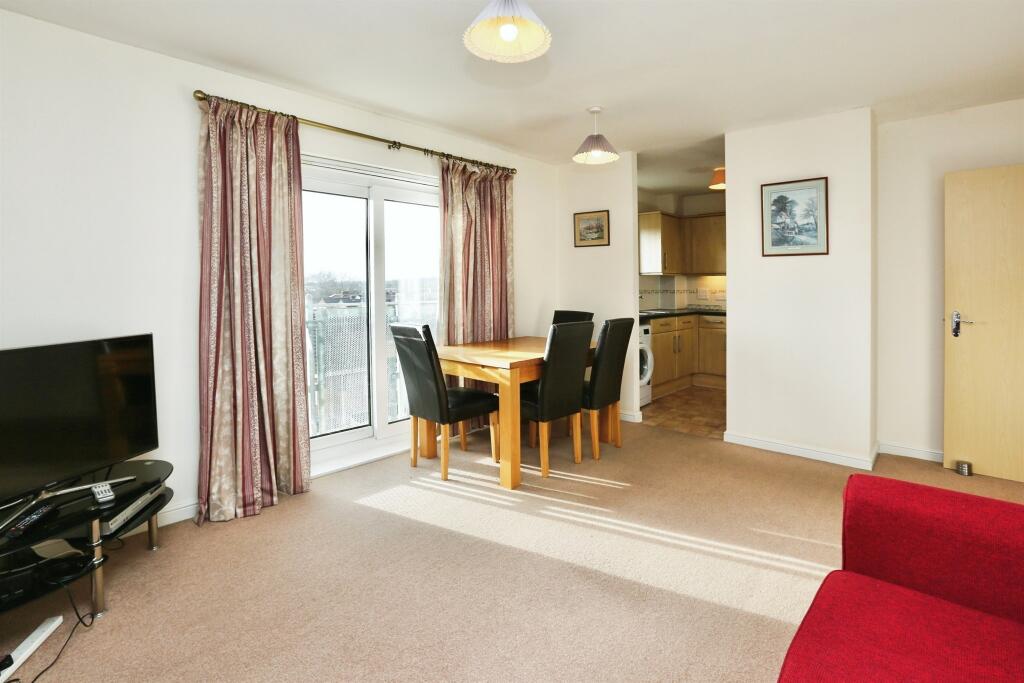
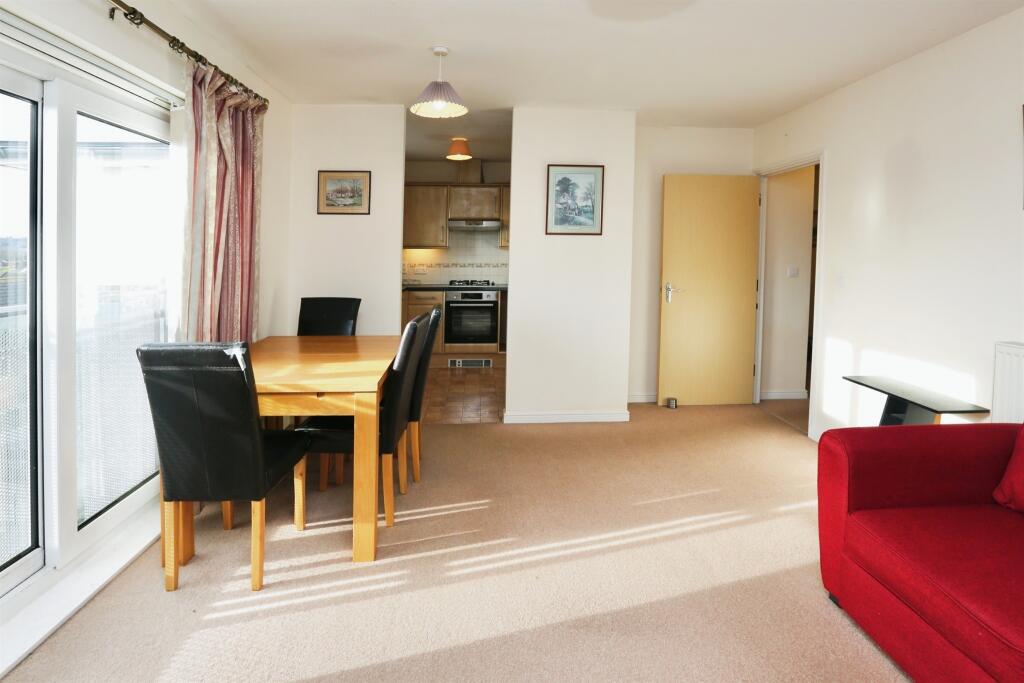
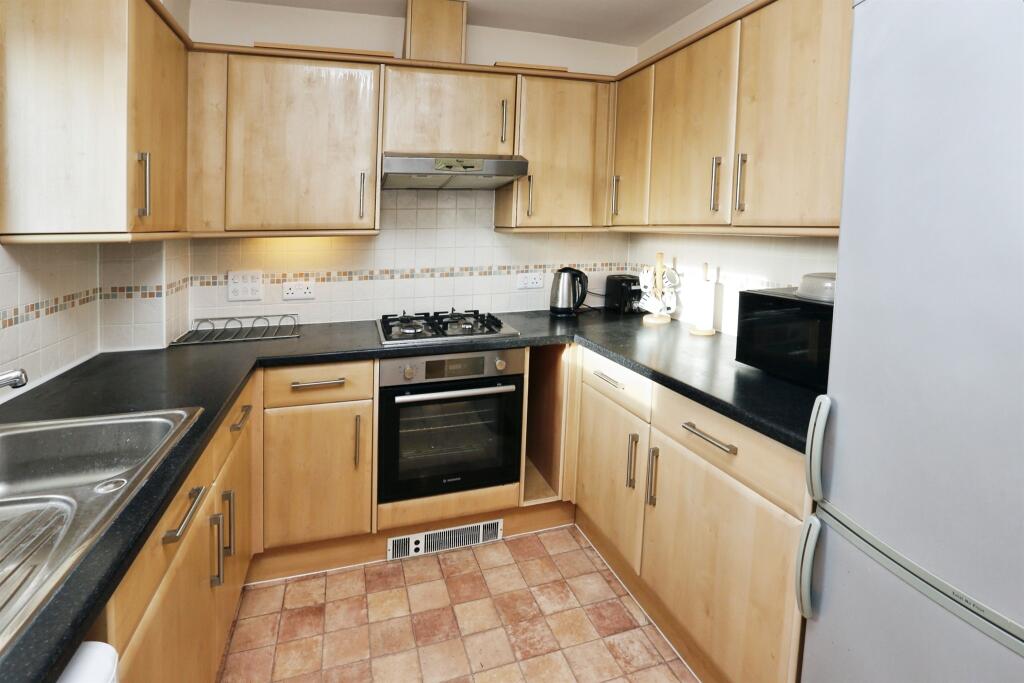
ValuationUndervalued
| Sold Prices | £92.5K - £250K |
| Sold Prices/m² | £1.4K/m² - £4.5K/m² |
| |
Square Metres | ~68.11 m² |
| Price/m² | £2K/m² |
Value Estimate | £168,750£168,750 |
| BMV | 25% |
Cashflows
Cash In | |
Purchase Finance | MortgageMortgage |
Deposit (25%) | £33,750£33,750 |
Stamp Duty & Legal Fees | £5,250£5,250 |
Total Cash In | £39,000£39,000 |
| |
Cash Out | |
Rent Range | £875 - £1,450£875 - £1,450 |
Rent Estimate | £881 |
Running Costs/mo | £618£618 |
Cashflow/mo | £263£263 |
Cashflow/yr | £3,155£3,155 |
ROI | 8%8% |
Gross Yield | 8%8% |
Local Sold Prices
43 sold prices from £92.5K to £250K, average is £185K. £1.4K/m² to £4.5K/m², average is £2.8K/m².
| Price | Date | Distance | Address | Price/m² | m² | Beds | Type | |
| £205K | 08/23 | 0.08 mi | 18a, Derby Road, Eastleigh, Hampshire SO50 5HP | £4,487 | 46 | 2 | Flat | |
| £202K | 01/21 | 0.14 mi | 43, Blenheim Road, Eastleigh, Hampshire SO50 5JU | £2,546 | 79 | 2 | Flat | |
| £210K | 12/22 | 0.14 mi | 29, Blenheim Road, Eastleigh, Hampshire SO50 5JU | - | - | 2 | Flat | |
| £175K | 03/21 | 0.22 mi | 16, William Panter Court, Eastleigh, Hampshire SO50 5GL | £2,734 | 64 | 2 | Flat | |
| £175K | 06/21 | 0.27 mi | 53, Drum Road, Eastleigh, Hampshire SO50 5ST | £2,966 | 59 | 2 | Flat | |
| £165K | 04/21 | 0.27 mi | 5, Drum Road, Eastleigh, Hampshire SO50 5ST | £2,845 | 58 | 2 | Flat | |
| £150K | 06/23 | 0.28 mi | Apartment 4, Hanns Mews, Hanns Way, Eastleigh, Hampshire SO50 5NZ | - | - | 2 | Flat | |
| £175K | 11/21 | 0.29 mi | 66, Hoddinott Road, Eastleigh, Hampshire SO50 5SN | £2,917 | 60 | 2 | Flat | |
| £197K | 03/23 | 0.29 mi | 52, Hoddinott Road, Eastleigh, Hampshire SO50 5SN | £2,463 | 80 | 2 | Flat | |
| £170K | 03/21 | 0.31 mi | 67, Stranding Street, Eastleigh, Hampshire SO50 5GR | £2,537 | 67 | 2 | Flat | |
| £195K | 02/23 | 0.31 mi | 73, Stranding Street, Eastleigh, Hampshire SO50 5GR | £2,910 | 67 | 2 | Flat | |
| £97.5K | 05/23 | 0.32 mi | 41, Bright Wire Crescent, Eastleigh, Hampshire SO50 5SQ | £1,477 | 66 | 2 | Flat | |
| £194K | 03/21 | 0.32 mi | 54, Bright Wire Crescent, Eastleigh, Hampshire SO50 5SQ | £2,082 | 93 | 2 | Flat | |
| £205K | 11/20 | 0.32 mi | 52, Bright Wire Crescent, Eastleigh, Hampshire SO50 5SQ | £2,356 | 87 | 2 | Flat | |
| £205K | 03/21 | 0.32 mi | 1a, Bright Wire Crescent, Eastleigh, Hampshire SO50 5SQ | £2,334 | 88 | 2 | Flat | |
| £180K | 09/21 | 0.32 mi | 17, Bright Wire Crescent, Eastleigh, Hampshire SO50 5SQ | £3,158 | 57 | 2 | Flat | |
| £165K | 01/21 | 0.38 mi | 57, Benny Hill Close, Eastleigh, Hampshire SO50 5GG | £2,797 | 59 | 2 | Flat | |
| £185K | 02/23 | 0.38 mi | 37, Benny Hill Close, Eastleigh, Hampshire SO50 5GG | £3,246 | 57 | 2 | Flat | |
| £170K | 03/23 | 0.38 mi | 43, Benny Hill Close, Eastleigh, Hampshire SO50 5GG | £3,036 | 56 | 2 | Flat | |
| £180K | 06/23 | 0.42 mi | 10, Pluto Road, Eastleigh, Hampshire SO50 5GD | - | - | 2 | Flat | |
| £207K | 02/21 | 0.44 mi | 69, Causton Gardens, Eastleigh, Hampshire SO50 9PJ | £3,450 | 60 | 2 | Flat | |
| £190K | 03/21 | 0.44 mi | 34, Causton Gardens, Eastleigh, Hampshire SO50 9PJ | £2,794 | 68 | 2 | Flat | |
| £92.5K | 09/21 | 0.44 mi | 53, Causton Gardens, Eastleigh, Hampshire SO50 9PJ | £1,381 | 67 | 2 | Flat | |
| £175K | 02/21 | 0.44 mi | 30, Causton Gardens, Eastleigh, Hampshire SO50 9PJ | £2,397 | 73 | 2 | Flat | |
| £195K | 02/23 | 0.44 mi | 76, Tinning Way, Eastleigh, Hampshire SO50 9QH | £3,095 | 63 | 2 | Flat | |
| £220K | 03/23 | 0.45 mi | 118, Loveridge Way, Eastleigh, Hampshire SO50 9PW | £3,134 | 70 | 2 | Flat | |
| £180K | 11/20 | 0.45 mi | 80, Loveridge Way, Eastleigh, Hampshire SO50 9PW | £2,647 | 68 | 2 | Flat | |
| £182K | 04/21 | 0.45 mi | 80, Loveridge Way, Eastleigh, Hampshire SO50 9PW | £2,676 | 68 | 2 | Flat | |
| £200K | 12/22 | 0.45 mi | 94, Loveridge Way, Eastleigh, Hampshire SO50 9PW | £2,793 | 72 | 2 | Flat | |
| £195K | 09/21 | 0.52 mi | 59, Dakota Way, Eastleigh, Hampshire SO50 5TY | £2,996 | 65 | 2 | Flat | |
| £165K | 01/21 | 0.65 mi | 5, Salisbury Court, Eastleigh, Hampshire SO50 9BP | £2,463 | 67 | 2 | Flat | |
| £167.5K | 06/23 | 0.65 mi | 5, Salisbury Court, Eastleigh, Hampshire SO50 9BP | £2,500 | 67 | 2 | Flat | |
| £175K | 05/21 | 0.76 mi | Flat 11, Rossetti Court, Byron Road, Eastleigh, Hampshire SO50 4FL | - | - | 2 | Flat | |
| £180K | 01/21 | 0.76 mi | Flat 18, Rossetti Court, Byron Road, Eastleigh, Hampshire SO50 4FL | - | - | 2 | Flat | |
| £190K | 05/23 | 0.76 mi | Flat 35, Rossetti Court, Byron Road, Eastleigh, Hampshire SO50 4FL | - | - | 2 | Flat | |
| £185K | 03/23 | 0.76 mi | Flat 19, Rossetti Court, Byron Road, Eastleigh, Hampshire SO50 4FL | - | - | 2 | Flat | |
| £185K | 03/23 | 0.9 mi | 160, Alexander Square, Eastleigh, Hampshire SO50 4BX | £2,803 | 66 | 2 | Flat | |
| £168.5K | 03/23 | 0.92 mi | 69, Alexander Square, Eastleigh, Hampshire SO50 4BW | - | - | 2 | Flat | |
| £235K | 02/21 | 0.92 mi | Flat 16, Itchen Grange, Church Road, Eastleigh, Hampshire SO50 6QQ | - | - | 2 | Flat | |
| £250K | 10/23 | 0.92 mi | Flat 8, Itchen Grange, Church Road, Bishopstoke, Eastleigh, Hampshire SO50 6QQ | - | - | 2 | Flat | |
| £190K | 02/21 | 0.93 mi | Flat 4, Bowman Lodge, Shakespeare Road, Eastleigh, Hampshire SO50 4QR | - | - | 2 | Flat | |
| £200K | 07/23 | 0.93 mi | Flat 4, Bowman Lodge, Shakespeare Road, Eastleigh, Hampshire SO50 4QR | - | - | 2 | Flat | |
| £175K | 07/21 | 0.94 mi | 23, Selwyn Gardens, Boyatt Wood, Eastleigh, Hampshire SO50 4PX | - | - | 2 | Flat |
Local Rents
25 rents from £875/mo to £1.4K/mo, average is £1.1K/mo.
| Rent | Date | Distance | Address | Beds | Type | |
| £1,000 | 12/24 | 0.15 mi | High Street, Eastleigh, SO50 | 2 | Flat | |
| £1,200 | 04/25 | 0.17 mi | - | 2 | Flat | |
| £1,100 | 12/24 | 0.18 mi | Nutbeem Road, Eastleigh, SO50 | 2 | Flat | |
| £1,450 | 11/24 | 0.22 mi | - | 2 | Detached House | |
| £1,250 | 12/24 | 0.24 mi | - | 2 | Terraced House | |
| £875 | 02/24 | 0.28 mi | Hanns Way, Eastleigh, SO50 | 2 | Flat | |
| £1,100 | 09/24 | 0.28 mi | Hanns Mews, Hanns Way, Eastleigh | 2 | Flat | |
| £1,050 | 09/24 | 0.28 mi | High Street, Eastleigh | 2 | Flat | |
| £1,150 | 12/24 | 0.28 mi | Drum Road | 2 | Flat | |
| £1,100 | 04/25 | 0.3 mi | - | 2 | Flat | |
| £1,195 | 11/24 | 0.31 mi | - | 2 | Flat | |
| £1,100 | 09/24 | 0.33 mi | George Raymond Road, Eastleigh, SO50 | 2 | Flat | |
| £1,200 | 09/24 | 0.34 mi | - | 2 | Flat | |
| £1,200 | 12/24 | 0.38 mi | Benny Hill Close SILVER SUB, Eastleigh, Hampshire, SO50 | 2 | Flat | |
| £1,200 | 09/24 | 0.38 mi | Benny Hill Close | 2 | Flat | |
| £1,000 | 12/24 | 0.42 mi | |Ref: R153867|, Leigh Road, Eastleigh, SO50 9DT | 2 | Flat | |
| £925 | 09/24 | 0.42 mi | - | 2 | Flat | |
| £1,200 | 09/24 | 0.42 mi | - | 2 | Flat | |
| £1,200 | 09/24 | 0.42 mi | Heinz Burt Close, Eastleigh, SO50 | 2 | Flat | |
| £1,350 | 04/25 | 0.44 mi | - | 2 | Semi-Detached House | |
| £1,150 | 12/24 | 0.45 mi | Archers Road SILVER SUB, Eastleigh, SO50 | 2 | Flat | |
| £1,100 | 09/24 | 0.47 mi | Archers Road, Eastleigh | 2 | Flat | |
| £1,100 | 12/24 | 0.48 mi | Southampton Road, EASTLEIGH | 2 | Flat | |
| £1,200 | 09/24 | 0.52 mi | Dakota Way, Eastleigh | 2 | Terraced House | |
| £1,100 | 11/24 | 0.55 mi | - | 2 | Flat |
Local Area Statistics
Population in SO50 | 46,31846,318 |
Population in Eastleigh | 78,74178,741 |
Town centre distance | 0.84 miles away0.84 miles away |
Nearest school | 0.10 miles away0.10 miles away |
Nearest train station | 0.46 miles away0.46 miles away |
| |
Rental demand | Landlord's marketLandlord's market |
Rental growth (12m) | +1%+1% |
Sales demand | Balanced marketBalanced market |
Capital growth (5yrs) | +12%+12% |
Property History
Listed for £135,000
December 26, 2024
Floor Plans
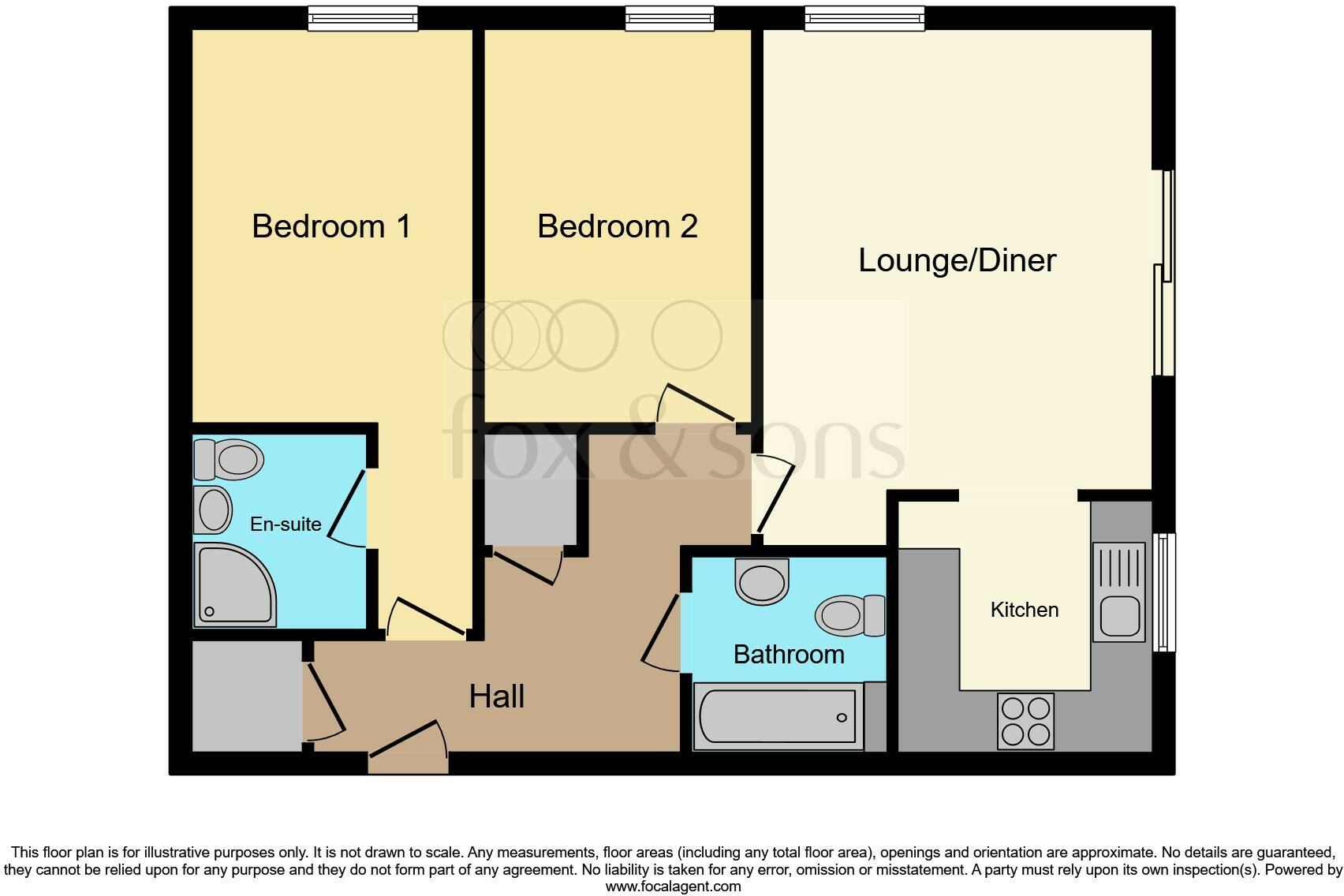
Description
- Sale by Modern Auction (T&Cs apply) +
- Subject to an undisclosed Reserve Price +
- Buyers fees apply +
- NO CHAIN +
- TWO BEDROOMS +
- MODERN PROPERTY +
- EN SUIT +
- MODERN METHOD OF AUCTION +
SUMMARY
Modern two-bedroom apartment at The Glen, Cranbury Road, Eastleigh. Featuring an en suite, off-road parking, and a stylish interior requiring little to no work. Sold with no forward chain. Ideal for first-time buyers or investors
DESCRIPTION
Modern Two-Bedroom Apartment at The Glen, Cranbury Road, Eastleigh
Situated in the popular residential development of The Glen, this modern two-bedroom apartment offers a fantastic opportunity for those seeking a low-maintenance home in a central location. The property is well-presented throughout, requiring little to no work, and is being sold with no forward chain, making it perfect for a quick and hassle-free move.
Key Features:
Spacious Open-Plan Living Area: The bright and airy lounge/diner is perfect for relaxing or entertaining, with ample space for furniture and modern finishes.
Fully-Fitted Kitchen: The contemporary kitchen includes integrated appliances, offering a stylish and functional space for cooking.
Two Bedrooms: The master bedroom benefits from an en suite shower room, while the second bedroom is perfect for guests, a home office, or additional storage.
Contemporary Bathroom: A modern family bathroom is also included, featuring a three-piece suite in a neutral design.
Off-Road Parking: The property comes with allocated parking, providing convenience and security.
Modern Condition: The apartment is in excellent condition, requiring minimal work, and is ready for immediate occupancy.
Location:
The Glen is ideally located just a short distance from Eastleigh town centre, offering easy access to a range of local amenities, shops, cafes, and restaurants. Eastleigh Train Station, with direct links to London Waterloo, Southampton, and Winchest
Auctioneer's Comments
This property is offered through Modern Method of Auction. Should you view, offer or bid your data will be shared with the Auctioneer, iamsold Limited. This method requires both parties to complete the transaction within 56 days, allowing buyers to proceed with mortgage finance (subject to lending criteria, affordability and survey). The buyer is required to sign a reservation agreement and make payment of a non-refundable Reservation Fee of 4.5% of the purchase price including VAT, subject to a minimum of £6600.00 including VAT. This fee is paid in addition to purchase price and will be considered as part of the chargeable consideration for the property in the calculation for stamp duty liability. Buyers will be required to complete an identification process with iamsold and provide proof of how the purchase would be funded. The property has a Buyer Information Pack containing documents about the property. The documents may not tell you everything you need to know, so you must complete your own due diligence before bidding. A sample of the Reservation Agreement and terms and conditions are contained within this pack. The buyer will also make payment of no more than £349 inc. VAT towards the preparation cost of the pack. Please confirm exact costs with the auctioneer. The estate agent and auctioneer may recommend the services of other providers to you, in which they will be paid for the referral. These services are optional, and you will be advised of any payment, in writing before any services are accepted. Listing is subject to a start price and undisclosed reserve price that can change.
Entrance Hallway
Storage cupboard x2 containing meters. Telecom phone. Radiator.
Lounge/Diner 14' 6" x 12' 4" ( 4.42m x 3.76m )
Double glazed sliding doors facing south. Juliet balcony. Double glazed window. Radiator.
(Table & chairs and L shape sofa bed can be included)
Kitchen 8' 11" x 7' 9" ( 2.72m x 2.36m )
Double glazed window facing south. Fitted kitchen with wall and base units. White goods included. Combi boiler. Gas hob. Extractor fan.
Bedroom One 18' 9" x 8' 9" ( 5.71m x 2.67m )
Double glazed window facing east. Large double room. TV port. ( wardrobe and bed can be included)
En Suit
WC. Vanity sink and unit. Wall unit. Shower cubicle. Heated towel rail.
Bedroom Two 12' 5" x 8' 5" ( 3.78m x 2.57m )
Double glazed window facing east. Radiator. (Wardrobe and bed can be included)
We currently hold lease details as displayed above, should you require further information please contact the branch. Please note additional fees could be incurred for items such as leasehold packs.
1. MONEY LAUNDERING REGULATIONS: Intending purchasers will be asked to produce identification documentation at a later stage and we would ask for your co-operation in order that there will be no delay in agreeing the sale.
2. General: While we endeavour to make our sales particulars fair, accurate and reliable, they are only a general guide to the property and, accordingly, if there is any point which is of particular importance to you, please contact the office and we will be pleased to check the position for you, especially if you are contemplating travelling some distance to view the property.
3. The measurements indicated are supplied for guidance only and as such must be considered incorrect.
4. Services: Please note we have not tested the services or any of the equipment or appliances in this property, accordingly we strongly advise prospective buyers to commission their own survey or service reports before finalising their offer to purchase.
5. THESE PARTICULARS ARE ISSUED IN GOOD FAITH BUT DO NOT CONSTITUTE REPRESENTATIONS OF FACT OR FORM PART OF ANY OFFER OR CONTRACT. THE MATTERS REFERRED TO IN THESE PARTICULARS SHOULD BE INDEPENDENTLY VERIFIED BY PROSPECTIVE BUYERS OR TENANTS. NEITHER SEQUENCE (UK) LIMITED NOR ANY OF ITS EMPLOYEES OR AGENTS HAS ANY AUTHORITY TO MAKE OR GIVE ANY REPRESENTATION OR WARRANTY WHATEVER IN RELATION TO THIS PROPERTY.
Similar Properties
Like this property? Maybe you'll like these ones close by too.
2 Bed Flat, Single Let, Eastleigh, SO50 5TH
£140,000
10 months ago • 68 m²
3 Bed House, Single Let, Eastleigh, SO50 5HN
£310,000
1 views • 3 months ago • 93 m²
3 Bed House, Single Let, Eastleigh, SO50 5HH
£300,000
2 views • 3 months ago • 93 m²
3 Bed House, Single Let, Eastleigh, SO50 5JG
£360,000
1 views • 7 months ago • 93 m²
