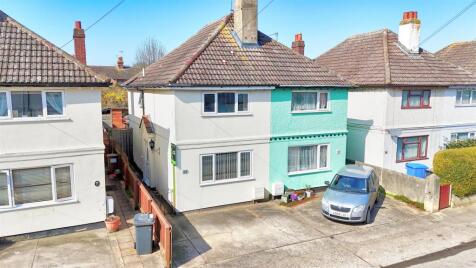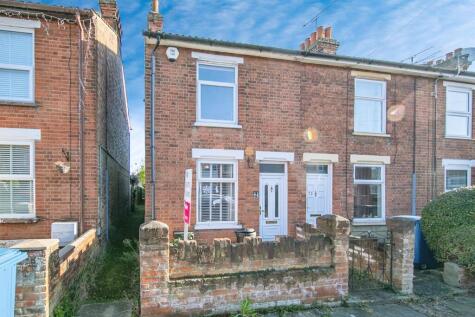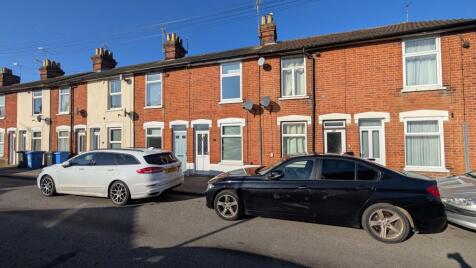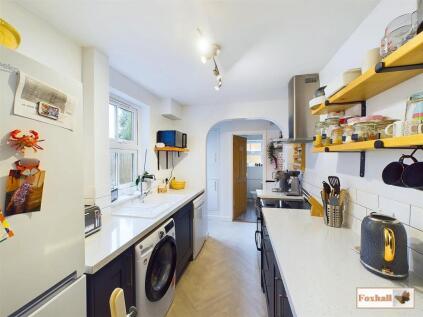5 Bed Detached House, Single Let, Ipswich, IP4 4NR, £500,000
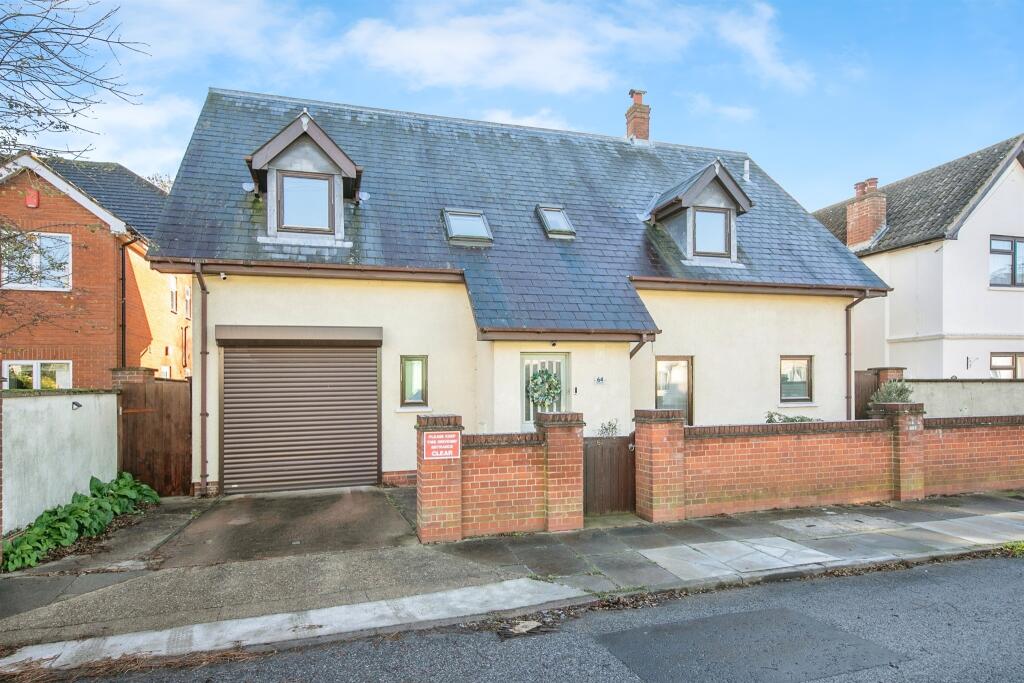
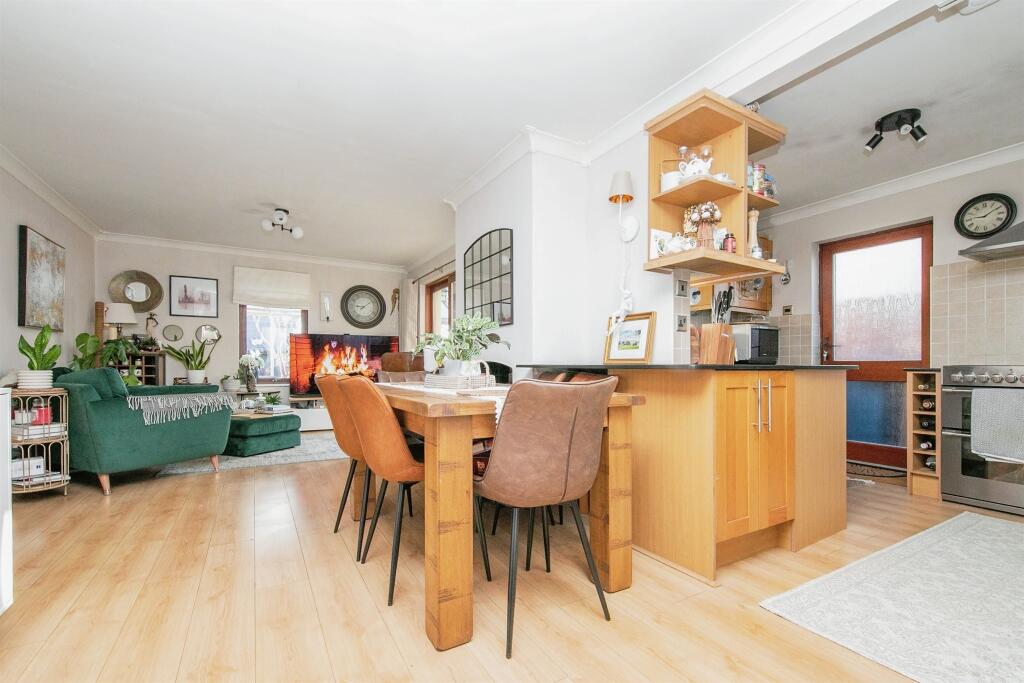
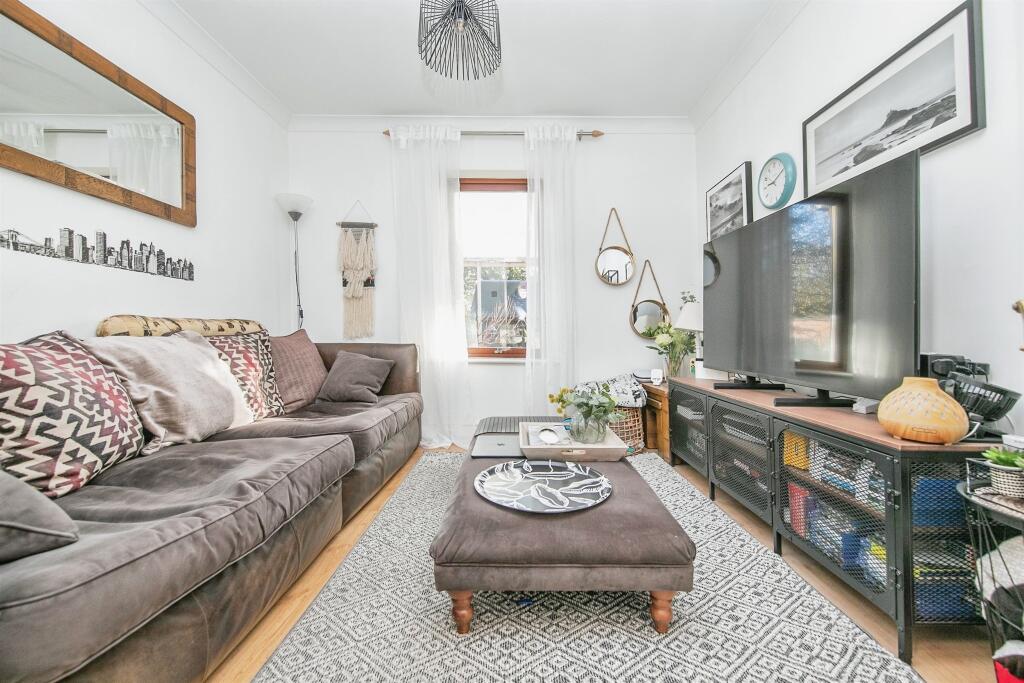
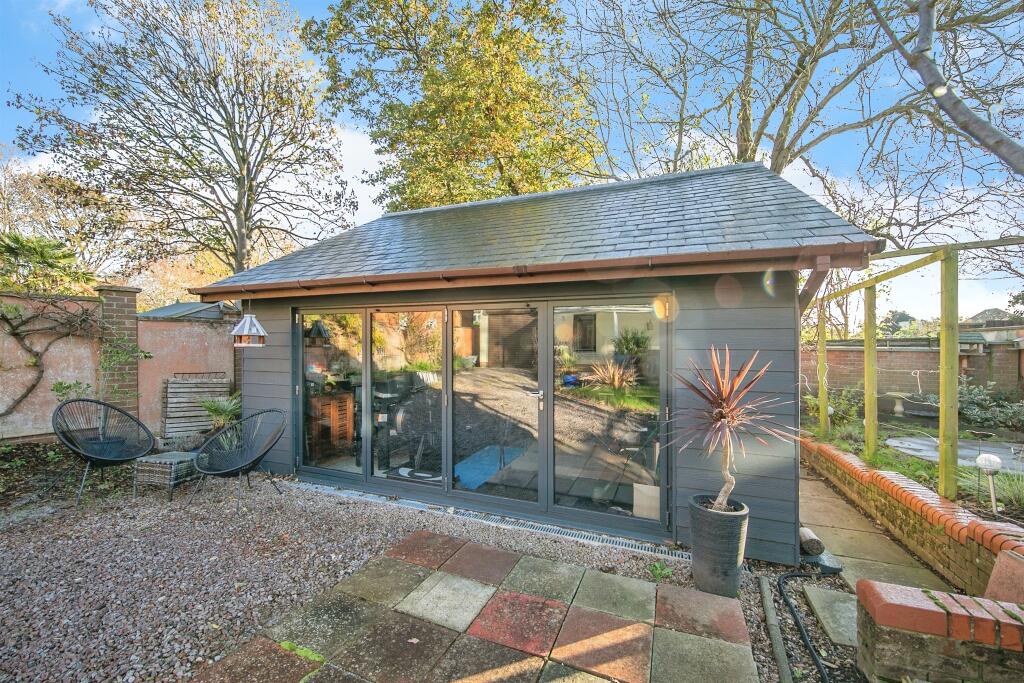
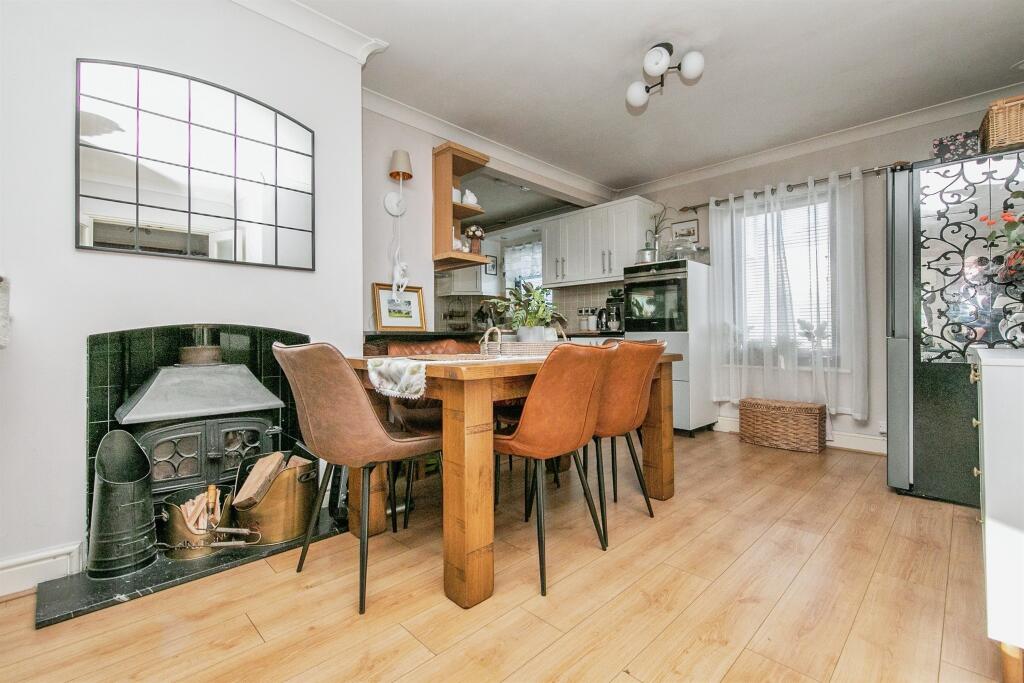
ValuationFair Value
| Sold Prices | £312.5K - £950K |
| Sold Prices/m² | £1.7K/m² - £6.1K/m² |
| |
Square Metres | ~178.28 m² |
| Price/m² | £2.8K/m² |
Value Estimate | £496,742£496,742 |
Cashflows
Cash In | |
Purchase Finance | MortgageMortgage |
Deposit (25%) | £125,000£125,000 |
Stamp Duty & Legal Fees | £28,700£28,700 |
Total Cash In | £153,700£153,700 |
| |
Cash Out | |
Rent Range | £950 - £5,000£950 - £5,000 |
Rent Estimate | £956 |
Running Costs/mo | £1,774£1,774 |
Cashflow/mo | £-818£-818 |
Cashflow/yr | £-9,812£-9,812 |
Gross Yield | 2%2% |
Local Sold Prices
23 sold prices from £312.5K to £950K, average is £455K. £1.7K/m² to £6.1K/m², average is £2.8K/m².
| Price | Date | Distance | Address | Price/m² | m² | Beds | Type | |
| £365K | 07/23 | 0 mi | 74, Reading Road, Ipswich, Suffolk IP4 4NR | £2,786 | 131 | 5 | Semi-Detached House | |
| £452.5K | 11/20 | 0.18 mi | 11, Cherry Lane Gardens, Ipswich, Suffolk IP4 4QQ | £2,793 | 162 | 5 | Detached House | |
| £588.5K | 07/23 | 0.37 mi | 2, Lattice Avenue, Ipswich, Suffolk IP4 5LJ | - | - | 5 | Detached House | |
| £380K | 02/21 | 0.41 mi | 66, Cowper Street, Ipswich, Suffolk IP4 5JA | £3,276 | 116 | 5 | Detached House | |
| £570K | 06/21 | 0.43 mi | 213, Rushmere Road, Ipswich, Suffolk IP4 3LN | £4,254 | 134 | 5 | Detached House | |
| £316K | 03/21 | 0.44 mi | 115, Whitby Road, Ipswich, Suffolk IP4 4AG | - | - | 5 | Semi-Detached House | |
| £480K | 06/21 | 0.49 mi | 11, St Johns Road, Ipswich, Suffolk IP4 5BU | - | - | 5 | Terraced House | |
| £344K | 04/21 | 0.52 mi | 4, Tolworth Road, Ipswich, Suffolk IP4 5AU | £1,944 | 177 | 5 | Detached House | |
| £440K | 02/23 | 0.54 mi | 19, Marlborough Road, Ipswich, Suffolk IP4 5AT | £2,895 | 152 | 5 | Semi-Detached House | |
| £417.5K | 04/21 | 0.55 mi | 10, St Marys Road, Ipswich, Suffolk IP4 4SW | £2,307 | 181 | 5 | Terraced House | |
| £475K | 04/21 | 0.63 mi | 62, Melbourne Road, Ipswich, Suffolk IP4 5PP | £2,363 | 201 | 5 | Detached House | |
| £850K | 02/23 | 0.73 mi | 17, Camberley Road, Ipswich, Suffolk IP4 5QH | - | - | 5 | Detached House | |
| £570K | 11/20 | 0.85 mi | 18, Belgrave Close, Ipswich, Suffolk IP4 2TT | £3,878 | 147 | 5 | Detached House | |
| £315K | 04/21 | 0.86 mi | 22, Warwick Road, Ipswich, Suffolk IP4 2QE | £1,694 | 186 | 5 | Semi-Detached House | |
| £565K | 03/23 | 0.87 mi | 610, Foxhall Road, Ipswich, Suffolk IP3 8NA | £6,133 | 92 | 5 | Detached House | |
| £950K | 01/23 | 0.87 mi | Langoni House, 41, Playford Road, Rushmere St Andrew, Ipswich, Suffolk IP4 5RJ | - | - | 5 | Detached House | |
| £312.5K | 03/21 | 0.88 mi | 172, Woodbridge Road, Ipswich, Suffolk IP4 2PB | £1,796 | 174 | 5 | Semi-Detached House | |
| £700K | 06/21 | 0.89 mi | 6, The Albany, Ipswich, Suffolk IP4 2TP | £4,430 | 158 | 5 | Detached House | |
| £555K | 05/21 | 0.9 mi | 2, Berkeley Close, Ipswich, Suffolk IP4 2TS | £3,101 | 179 | 5 | Detached House | |
| £455K | 07/23 | 0.92 mi | 21, Heath Road, Ipswich, Suffolk IP4 5RZ | £4,789 | 95 | 5 | Semi-Detached House | |
| £860K | 11/21 | 0.98 mi | Westerfield House Cottage, Humber Doucy Lane, Ipswich, Suffolk IP4 3QE | £2,493 | 345 | 5 | Detached House | |
| £420K | 11/20 | 0.99 mi | 128, Woodbridge Road, Ipswich, Suffolk IP4 2NS | £2,059 | 204 | 5 | Semi-Detached House | |
| £395K | 04/21 | 0.99 mi | 120, Woodbridge Road, Ipswich, Suffolk IP4 2NS | £1,707 | 231 | 5 | Terraced House |
Local Rents
48 rents from £950/mo to £5K/mo, average is £1.3K/mo.
| Rent | Date | Distance | Address | Beds | Type | |
| £1,050 | 10/23 | 0.04 mi | - | 3 | Terraced House | |
| £1,050 | 02/25 | 0.04 mi | - | 3 | Terraced House | |
| £1,070 | 03/25 | 0.04 mi | - | 3 | Terraced House | |
| £1,695 | 06/24 | 0.09 mi | Jupiter Road, Ipswich | 4 | Detached House | |
| £1,695 | 07/24 | 0.09 mi | Jupiter Road, Ipswich | 4 | Detached House | |
| £1,195 | 07/24 | 0.16 mi | LEOPOLD ROAD, Ipswich, IP4 | 3 | Terraced House | |
| £1,300 | 04/24 | 0.19 mi | Norbury Road, IPSWICH | 3 | Semi-Detached House | |
| £1,250 | 01/24 | 0.23 mi | Woodbridge Road, Ipswich | 3 | Terraced House | |
| £1,350 | 04/24 | 0.24 mi | - | 3 | Semi-Detached House | |
| £1,100 | 12/24 | 0.25 mi | - | 3 | Terraced House | |
| £950 | 02/24 | 0.25 mi | - | 3 | Semi-Detached House | |
| £5,000 | 04/25 | 0.27 mi | - | 5 | Semi-Detached House | |
| £1,250 | 02/24 | 0.28 mi | - | 3 | Semi-Detached House | |
| £1,050 | 09/24 | 0.29 mi | - | 3 | Terraced House | |
| £1,050 | 09/24 | 0.29 mi | Spring Road, Ipswich, IP4 | 3 | Terraced House | |
| £1,200 | 01/24 | 0.3 mi | Ernleigh Road, Ipswich, IP4 | 3 | House | |
| £1,295 | 10/24 | 0.31 mi | - | 3 | Terraced House | |
| £1,295 | 08/24 | 0.31 mi | Stradbroke Road, Ipswich, IP4 | 3 | Terraced House | |
| £1,395 | 11/24 | 0.35 mi | - | 3 | Terraced House | |
| £1,200 | 06/24 | 0.35 mi | Nelson Road, Ipswich, Suffolk, IP4 | 3 | Semi-Detached House | |
| £1,200 | 04/25 | 0.38 mi | - | 4 | Semi-Detached House | |
| £1,200 | 03/25 | 0.38 mi | - | 3 | Terraced House | |
| £1,400 | 04/24 | 0.41 mi | - | 3 | Terraced House | |
| £995 | 04/24 | 0.43 mi | Upland Road, Ipswich, IP4 | 3 | Terraced House | |
| £995 | 07/24 | 0.43 mi | Upland Road, Ipswich, IP4 | 3 | Terraced House | |
| £950 | 07/24 | 0.44 mi | Meadow Vale Close, Ipswich | 3 | Semi-Detached House | |
| £1,300 | 06/24 | 0.44 mi | Meadowvale Close, Ipswich, IP4 | 3 | Semi-Detached House | |
| £995 | 07/24 | 0.49 mi | St Johns Road, Ipswich, IP4 | 3 | Terraced House | |
| £1,400 | 04/24 | 0.5 mi | St. Marys Road, Ipswich, Suffolk, UK, IP4 | 4 | House | |
| £1,400 | 04/24 | 0.51 mi | Heath Road, IPSWICH | 3 | Semi-Detached House | |
| £1,300 | 07/24 | 0.51 mi | Heath Road, Ipswich, IP4 | 3 | Semi-Detached House | |
| £1,300 | 08/24 | 0.51 mi | Heath Road, Ipswich, IP4 | 3 | Semi-Detached House | |
| £1,350 | 08/24 | 0.52 mi | Goring Road, IPSWICH | 3 | Semi-Detached House | |
| £1,300 | 08/24 | 0.53 mi | Lancing Avenue, Ipswich, Suffolk, UK, IP4 | 3 | House | |
| £1,300 | 06/24 | 0.53 mi | Cauldwell Hall Road, Ipswich, IP4 | 3 | Semi-Detached House | |
| £1,300 | 07/24 | 0.53 mi | Cauldwell Hall Road, Ipswich, IP4 | 3 | Semi-Detached House | |
| £1,475 | 11/24 | 0.53 mi | - | 3 | Semi-Detached House | |
| £1,550 | 04/24 | 0.54 mi | Whitby Road, Ipswich | 4 | Semi-Detached House | |
| £1,300 | 07/24 | 0.57 mi | St Anthonys Crescent, Ipswich, IP4 | 3 | Flat | |
| £1,200 | 04/24 | 0.57 mi | Britannia Road, IPSWICH | 3 | Terraced House | |
| £1,200 | 07/24 | 0.57 mi | Britannia Road, IPSWICH | 3 | Terraced House | |
| £1,200 | 07/24 | 0.57 mi | Britannia Road, IPSWICH | 3 | Terraced House | |
| £1,650 | 08/24 | 0.59 mi | - | 3 | Flat | |
| £1,500 | 04/24 | 0.6 mi | Griffiths Close, Ipswich | 4 | Terraced House | |
| £1,150 | 07/24 | 0.61 mi | Henslow Road, Ipswich | 3 | Semi-Detached House | |
| £1,450 | 05/24 | 0.61 mi | Springhurst Close, Ipswich, IP4 | 4 | Detached House | |
| £1,450 | 05/24 | 0.61 mi | Springhurst Close, Ipswich, IP4 | 4 | Detached House | |
| £1,450 | 07/24 | 0.61 mi | Springhurst Close, Ipswich, IP4 | 4 | Detached House |
Local Area Statistics
Population in IP4 | 36,42936,429 |
Population in Ipswich | 219,393219,393 |
Town centre distance | 0.94 miles away0.94 miles away |
Nearest school | 0.20 miles away0.20 miles away |
Nearest train station | 0.81 miles away0.81 miles away |
| |
Rental demand | Landlord's marketLandlord's market |
Rental growth (12m) | +5%+5% |
Sales demand | Seller's marketSeller's market |
Capital growth (5yrs) | +13%+13% |
Property History
Listed for £500,000
December 26, 2024
Sold for £321,000
2015
Sold for £265,000
2006
Sold for £242,000
2003
Description
- POPULAR EAST IPSWICH LOCATION +
- DETACHED FAMILY HOME +
- ENSUITE TO PRINCIPAL BEDROOM +
- WITHIN REACH OF LOCAL SCHOOLS +
- ACCESSIBLE TO A12/A14 +
- L- SHAPED KITCHEN/SITTING/DINING ROOM +
- SUBSTANTIAL OUTBUILDING/WORKSHOP +
- VIEWING ADVISED +
SUMMARY
Delightful five-bedroom family home, designed for comfortable living, featuring a versatile snug or study and a spacious L-shaped kitchen, dining, and sitting area. All five bedrooms include built-in wardrobes with ample storage. There is a bathroom, en-suite and cloakroom . Viewings recommended.
DESCRIPTION
Situated in the highly sought-after East Ipswich area, this exceptional five-bedroom family home combines contemporary design, practicality, and cutting-edge technology. Conveniently located within easy reach of local schools, Ipswich Hospital, and a variety of amenities, this property is ideal for modern family living.
The ground floor offers a well-thought-out layout, featuring an open-plan L-shaped kitchen, dining, and sitting area that opens onto the rear garden through elegant French doors-perfect for entertaining or relaxing. A snug or study provides additional flexible living space, while a separate toilet with integrated laundry facilities enhances convenience.
Upstairs, the property boasts five generously sized bedrooms, all with built-in wardrobes offering ample storage. The principal bedroom features a stylish en-suite shower room, complemented by a modern family bathroom serving the other bedrooms.
This home also embraces modern technology, with a corporate-grade Wi-Fi system providing fast and reliable Internet access throughout the house, garden, and external building. Communal spaces feature automated lighting, and the heating system can be remotely controlled for ultimate convenience. Additionally, a comprehensive CCTV system enhances security and peace of mind.
Externally, the property benefits from an integral garage with electrically operated doors, offering secure parking and storage, alongside additional driveway space.
Entrance Hall
With storage cupboard, stairs rising to first floor and doors to cloakroom, sitting/dining area and snug/study. There is also access to the garage.
Cloakroom
The cloakroom/utility is located off the hallway and has a two piece suite comprising of low level WC and wash hand basin. There is also space for two appliances.
Living/Dining/Kitchen 24' 6" max extending to x 18' 4" max ( 7.47m max extending to x 5.59m max )
This excellent L-shaped space offers an ideal family area. With the living area offering doors to side aspect leading to the garden and dual aspect windows to front and rear. The kitchen has a range of floor and wall units with co-ordinated work surfaces and space for a range cooker. Windows to the front and rear of the kitchen add to the room and a side door gives access to the garden.
Snug/Study 10' 2" x 10' 2" ( 3.10m x 3.10m )
This lovely room, located at the rear of the house, is a flexible space suitable for a multitude of uses. It would equally suit being a cosy living room or snug as it would being a home office/gaming room, or craft room. It gives an excellent opportunity for families to have separate areas to relax in.
First Floor Landing
The first floor landing gives access to all bedrooms and the family bathroom. There is a cupboard housing the manifolds for the underfloor heating that is throughout the house.
Principal Bedroom 13' 3" x 11' 7" ( 4.04m x 3.53m )
Double glazed window to front aspect and an additional window to rear aspect. Built in wardrobes extend across the side of the room and opposite a door leads into the en-suite shower room.
Ensuite Shower Room
Fitted with a suite comprising of a low level wc, wash hand basin and shower cubicle. Window to side aspect.
Bedroom Two 12' 1" x 11' 3" ( 3.68m x 3.43m )
Double glazed skylight to rear aspect, Airing cupboard
Bedroom Three 12' 9" x 8' 7" ( 3.89m x 2.62m )
Double glazed window to front aspect, built in wardrobes.
Bedroom Four 11' 3" max x 8' 4" max ( 3.43m max x 2.54m max )
Double glazed skylight window to rear aspect.
Bedroom Five 11' 4" max x 8' 3" plus recess ( 3.45m max x 2.51m plus recess )
Double glazed skylight window to rear.
Family Bathroom 9' x 6' 2" ( 2.74m x 1.88m )
Fitted with a four piece suite comprising of low level wc, wash hand basin, panel enclosed bath and shower.
Agents Note
This property boasts a wealth of character, with one of its most charming features being the sloped ceilings on the first floor. Unlike many homes with similar features, this design has minimal impact on the usable space, ensuring practical and comfortable living areas throughout.
Outside
The delightful rear garden is a pleasant place to relax with a range of mature plants, shrubs and trees. A substantial outbuilding with power and light serves as an excellent workshop and storage space, and also offers flexibility as a work from home space or craft room.
To the front of the property is a driveway leading to the garage, providing off road parking. There is a low brick wall to the pavement side.
1. MONEY LAUNDERING REGULATIONS: Intending purchasers will be asked to produce identification documentation at a later stage and we would ask for your co-operation in order that there will be no delay in agreeing the sale.
2. General: While we endeavour to make our sales particulars fair, accurate and reliable, they are only a general guide to the property and, accordingly, if there is any point which is of particular importance to you, please contact the office and we will be pleased to check the position for you, especially if you are contemplating travelling some distance to view the property.
3. The measurements indicated are supplied for guidance only and as such must be considered incorrect.
4. Services: Please note we have not tested the services or any of the equipment or appliances in this property, accordingly we strongly advise prospective buyers to commission their own survey or service reports before finalising their offer to purchase.
5. THESE PARTICULARS ARE ISSUED IN GOOD FAITH BUT DO NOT CONSTITUTE REPRESENTATIONS OF FACT OR FORM PART OF ANY OFFER OR CONTRACT. THE MATTERS REFERRED TO IN THESE PARTICULARS SHOULD BE INDEPENDENTLY VERIFIED BY PROSPECTIVE BUYERS OR TENANTS. NEITHER SEQUENCE (UK) LIMITED NOR ANY OF ITS EMPLOYEES OR AGENTS HAS ANY AUTHORITY TO MAKE OR GIVE ANY REPRESENTATION OR WARRANTY WHATEVER IN RELATION TO THIS PROPERTY.
Similar Properties
Like this property? Maybe you'll like these ones close by too.
