3 Bed Semi-Detached House, Single Let, Norwich, NR4 7JF, £350,000
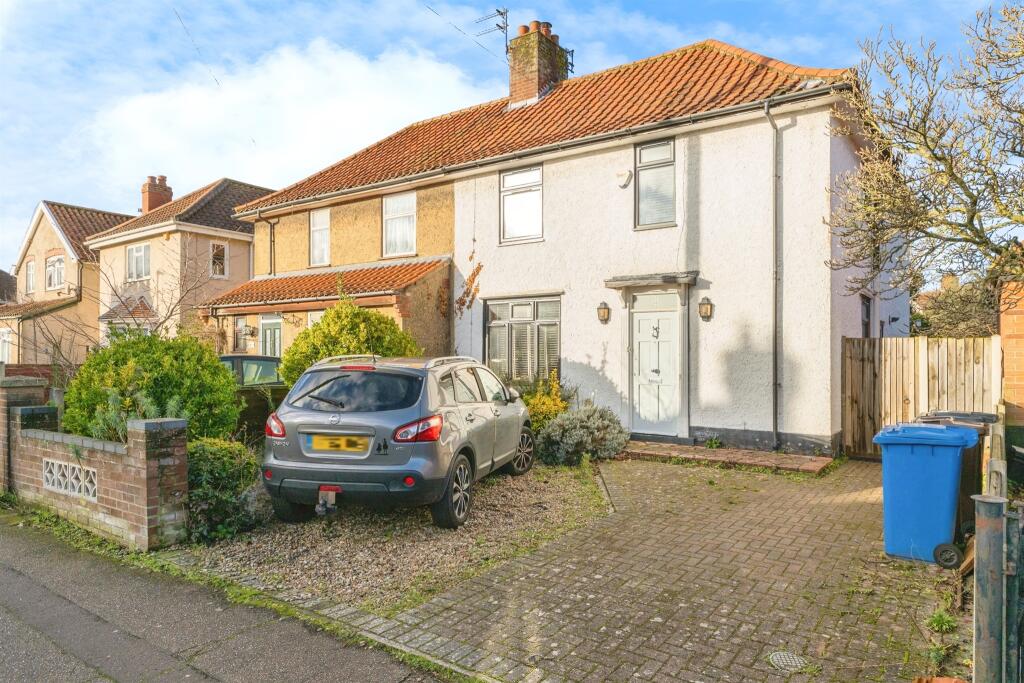
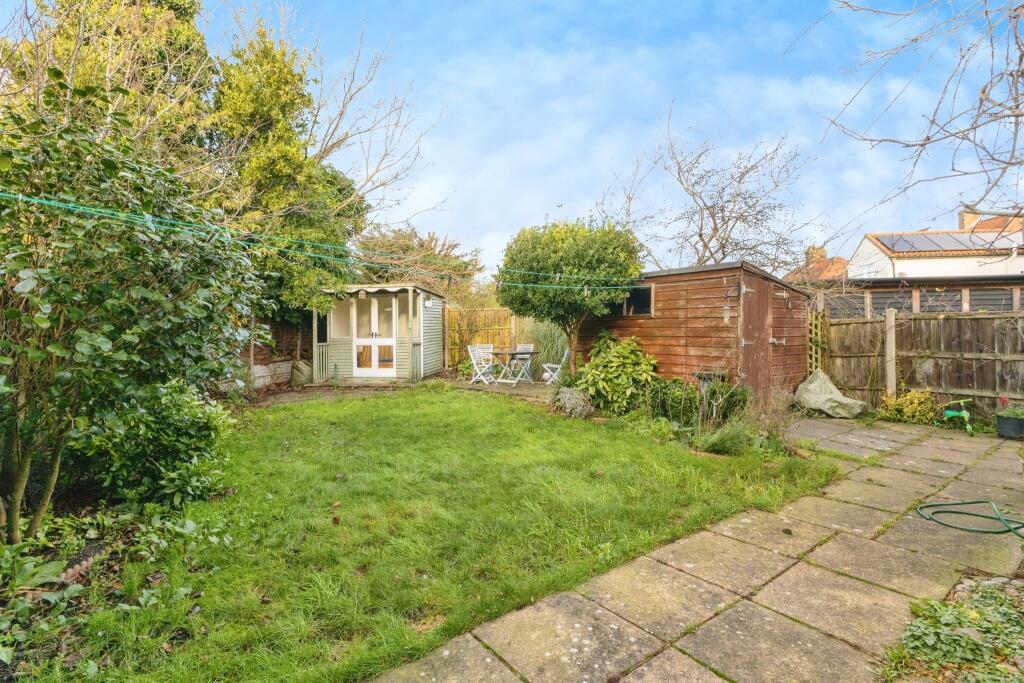
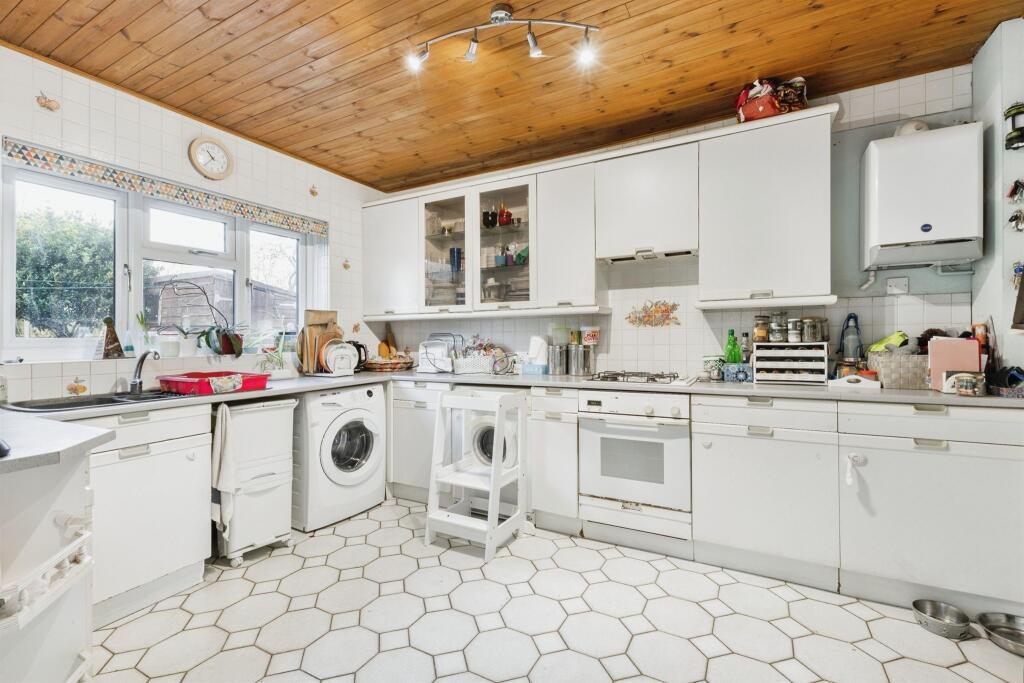
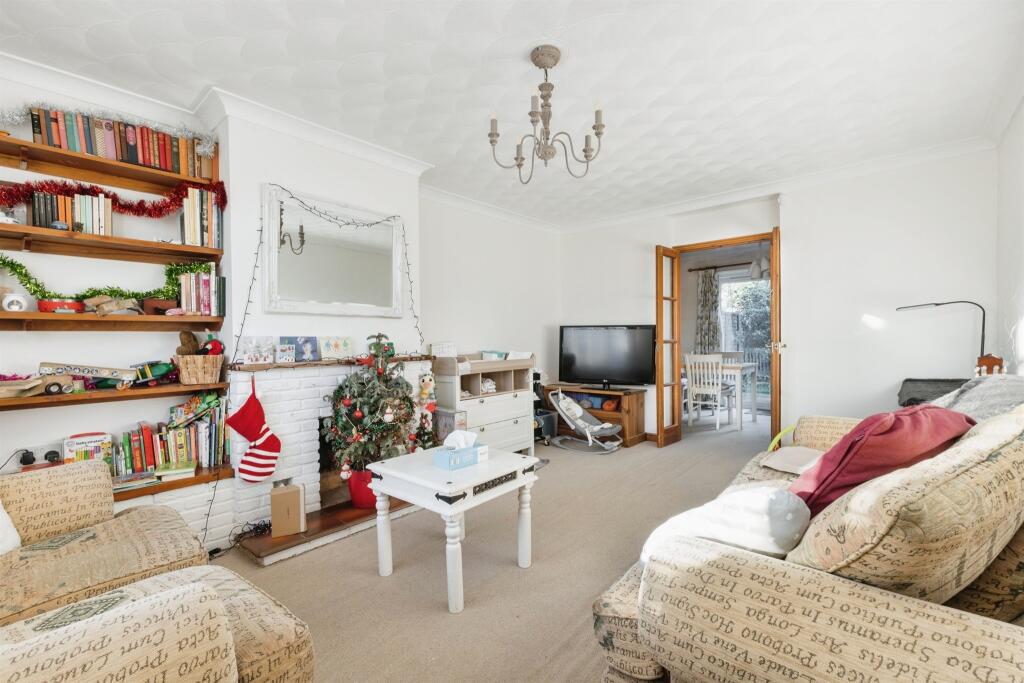
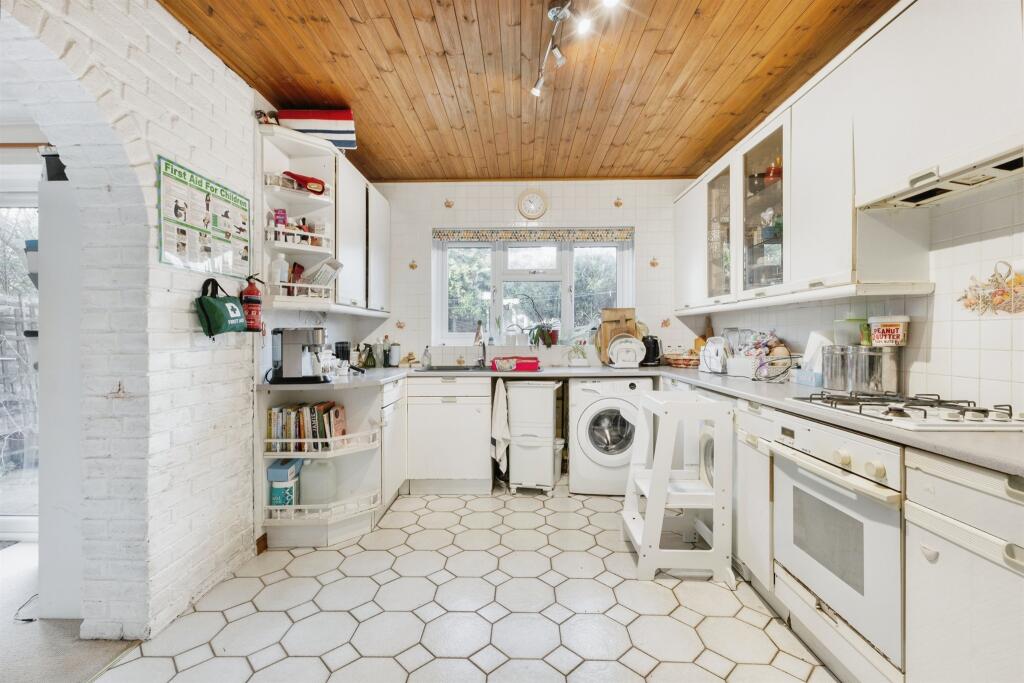
ValuationOvervalued
Cashflows
Property History
Listed for £350,000
December 26, 2024
Sold for £194,000
2007
Floor Plans
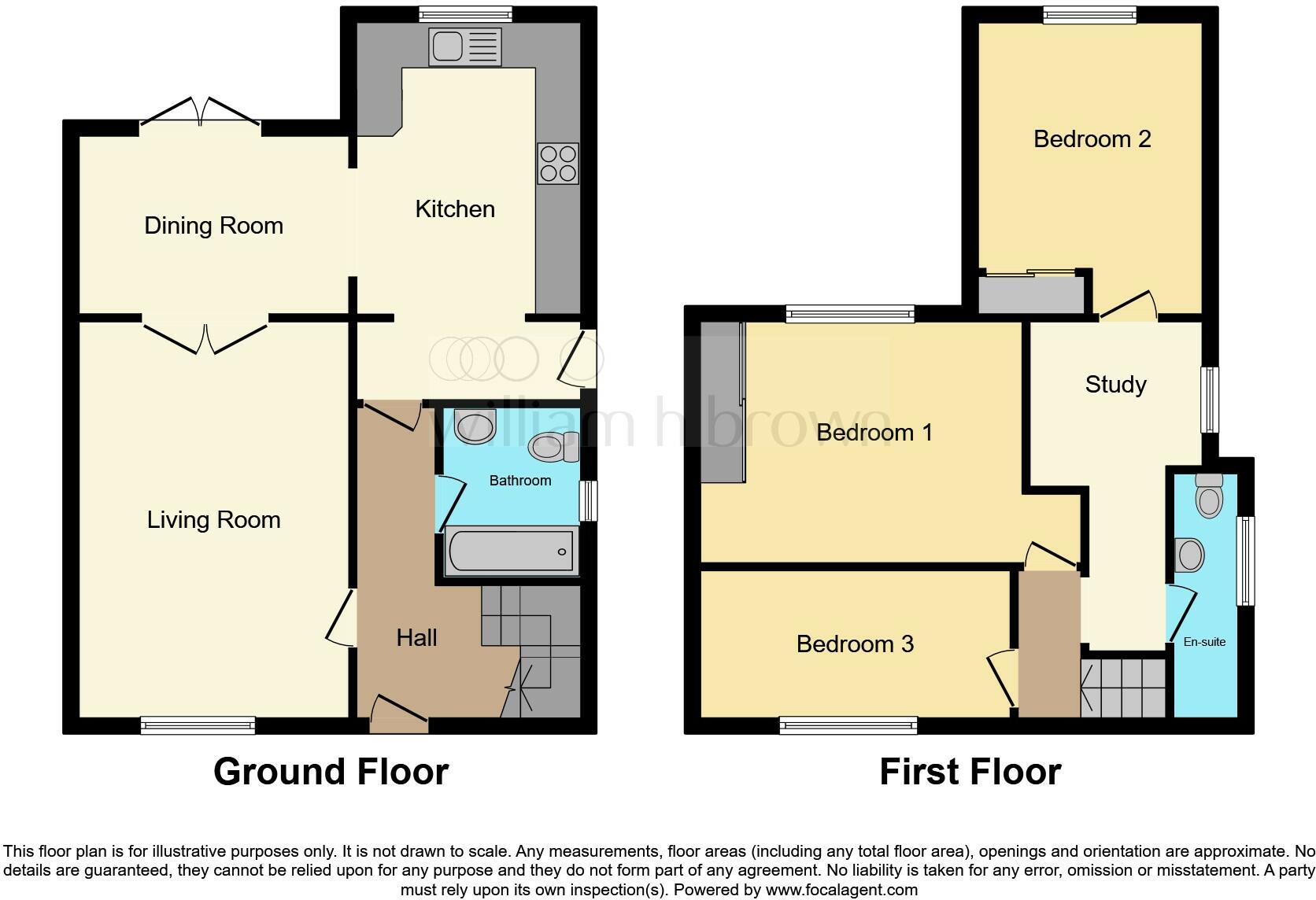
Description
-
GUIDE PRICE £350,000 - £375,000 +
-
SEMI DETACHED HOUSE +
-
TWO RECEPTION ROOMS +
-
THREE / FOUR BEDROOMS +
-
DRIVEWAY PARKING +
-
ENCLOSED MATURE REAR GARDEN +
-
HIGHLY REGARDED SOUTH WEST CITY LOCATION IN CLOSE PROXIMITY OF UEA, NNUH AND CITY CENTRE +
-
NO ONWARD CHAIN +
SUMMARY
*GUIDE PRICE £350,000 - £375,000 - AN ESTABLISHED SEMI DETACHED HOME BEING OFFERED WITH NO ONWARD CHAIN* Offering driveway parking, established rear gardens and occupying a favoured location close to the UEA, NNUH and city centre.
DESCRIPTION
Nestled within a sought after south west city location, this charming semi-detached property offers a perfect blend of modern convenience and homely charm. Boasting versatile accommodation with three generously sized bedrooms and dressing room / home office, this established home provides ample space for comfortable living. Situated conveniently for the UEA, NNUH, and city centre, this residence is ideal for those seeking accessibility.
The property features an extended layout, with the added benefit of double glazing and gas-fired central heating, ensuring a cosy and energy-efficient environment. The driveway parking adds to the convenience while the bathroom and separate WC cater to practical needs.
Whether enjoying quality family time or hosting gatherings with friends, the spacious interiors of this semi-detached house offer the perfect backdrop for creating lasting memories. With its desirable location, functional layout, and modern amenities, this property presents a prime opportunity to own a delightful home in a vibrant urban setting.
Entrance Hall
Door to front aspect, under stairs cupboard housing utility meters, radiator, doors to lounge, kitchen, bathroom and stairs to first floor landing.
Lounge
Double glazed window to front aspect, fitted alcove shelving, radiator, doors to dining room;
Dining Room
Double glazed french doors to rear aspect leading to garden, radiator, archway to kitchen;
Kitchen
Double glazed window to rear aspect, fitted kitchen comprising a range of wall and base units, roll top work surfaces over, inset one and a half bowl sink and drainer, electric oven, gas hob, space for fridge freezer, plumbing and space for washing machine, door to side aspect leading to garden, door returning to entrance hall.
Bathroom
Double glazed window to side aspect, suite comprising bath with mixer tap and mains shower over and glass shower screen, low level wc, pedestal sink, extractor fan, shaver point, chrome heated towel rail.
Landing
Stairs from entrance hall to first floor landing, doors to two bedrooms, dressing room and separate wc.
Bedroom One
Double glazed window to rear aspect, built in wardrobe, radiator.
Dressing Room / Office
Double glazed window to side aspect, radiator, door to bedroom two.
Bedroom Two
Double glazed window to rear aspect, radiator.
Bedroom Three
Double glazed window to front aspect, radiator.
Wc
Double glazed window to side aspect, suite comprising low level wc, wash hand basin, chrome heated towel rail, fully tiled walls, airing cupboard.
External
The property is approached via driveway providing parking to the front. To the rear there is a private mature rear garden with side access that is mainly laid to lawn with hard standing adjacent to the property.
DIRECTIONS
Proceed out of Norwich via the Earlham Road taking a left hand turn at the roundabout onto Colman Road. Take a right hand turn into George Borrow Road and then right into De Hague Road where the property will be located on your left hand side.
1. MONEY LAUNDERING REGULATIONS: Intending purchasers will be asked to produce identification documentation at a later stage and we would ask for your co-operation in order that there will be no delay in agreeing the sale.
2. General: While we endeavour to make our sales particulars fair, accurate and reliable, they are only a general guide to the property and, accordingly, if there is any point which is of particular importance to you, please contact the office and we will be pleased to check the position for you, especially if you are contemplating travelling some distance to view the property.
3. The measurements indicated are supplied for guidance only and as such must be considered incorrect.
4. Services: Please note we have not tested the services or any of the equipment or appliances in this property, accordingly we strongly advise prospective buyers to commission their own survey or service reports before finalising their offer to purchase.
5. THESE PARTICULARS ARE ISSUED IN GOOD FAITH BUT DO NOT CONSTITUTE REPRESENTATIONS OF FACT OR FORM PART OF ANY OFFER OR CONTRACT. THE MATTERS REFERRED TO IN THESE PARTICULARS SHOULD BE INDEPENDENTLY VERIFIED BY PROSPECTIVE BUYERS OR TENANTS. NEITHER SEQUENCE (UK) LIMITED NOR ANY OF ITS EMPLOYEES OR AGENTS HAS ANY AUTHORITY TO MAKE OR GIVE ANY REPRESENTATION OR WARRANTY WHATEVER IN RELATION TO THIS PROPERTY.
Similar Properties
Like this property? Maybe you'll like these ones close by too.