This property was removed from Dealsourcr.
6 Bed HMO, Leeds, LS6 3JZ £375,000
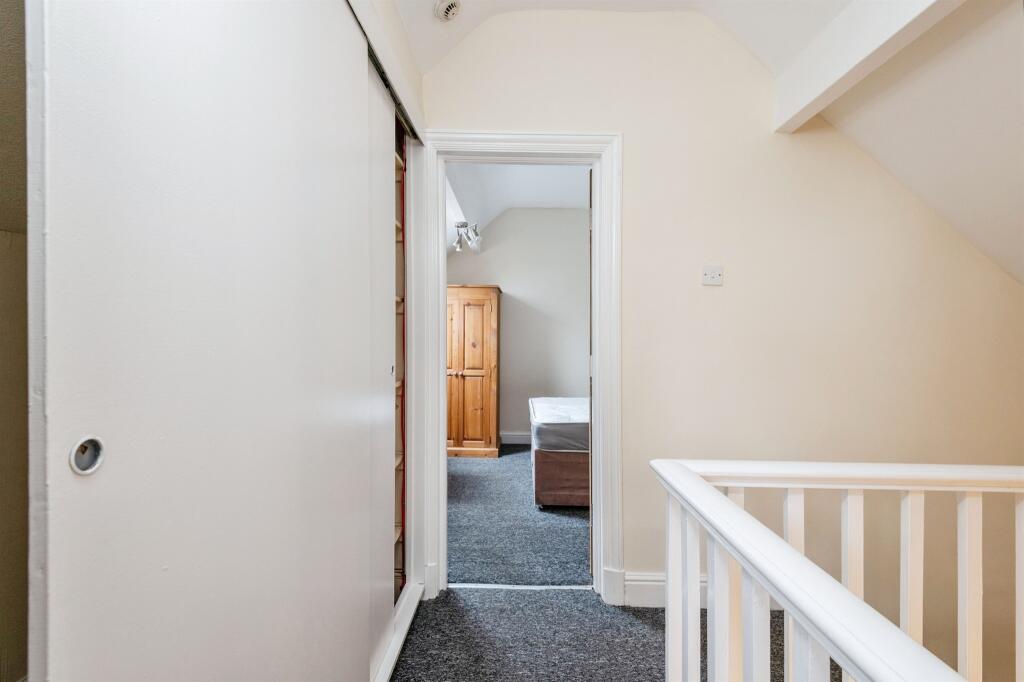
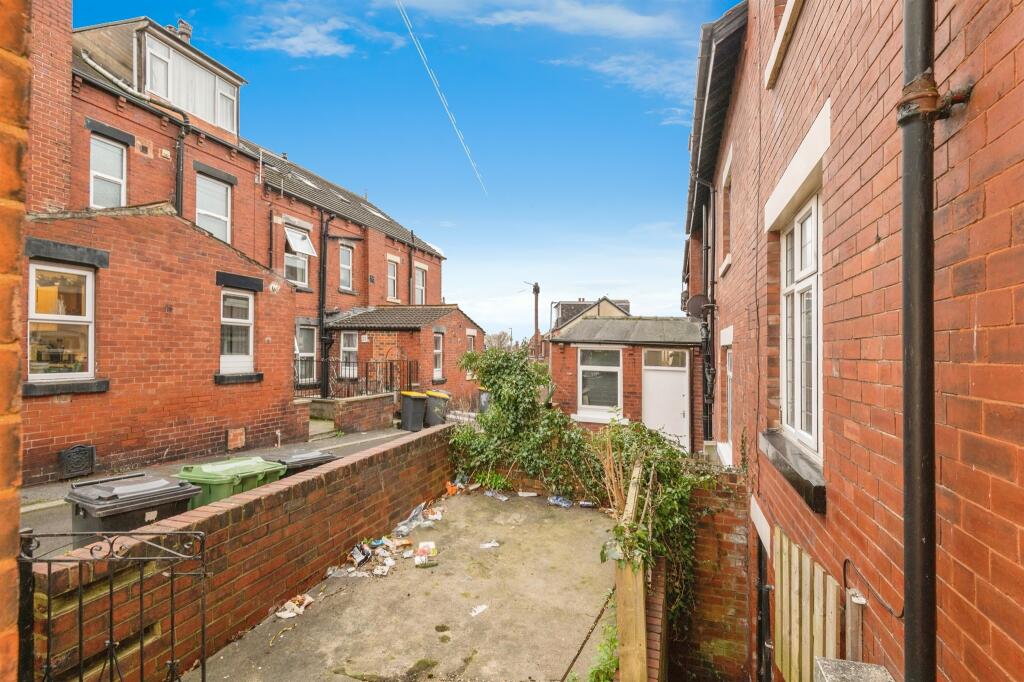
ValuationUndervalued
Cashflows
Cash In | |
Purchase Finance | MortgageMortgage |
Deposit (25%) | £93,750£93,750 |
Stamp Duty & Legal Fees | £28,700£28,700 |
Total Cash In | £122,450£122,450 |
| |
Cash Out | |
Room Rate | £568£568 |
Gross Rent | £3,408£3,408 |
Running Costs/mo | £2,569£2,569 |
Cashflow/mo | £839£839 |
Cashflow/yr | £10,070£10,070 |
ROI | 8%8% |
Gross Yield | 11%11% |
Local Sold Prices
29 sold prices from £240K to £1.6M, average is £449.3K. £1.6K/m² to £6.2K/m², average is £3.2K/m².
Price | Date | Distance | Address | Price/m² | m² | Beds | Type | ||
| £350K | 08/25 | 0.09 mi | 95, St Annes Road, Headingley, Leeds LS6 3NZ | - | - | 6 | Semi-Detached House | ||
| £285K | 11/24 | 0.13 mi | 7, Derwentwater Grove, Leeds, West Yorkshire LS6 3EN | £2,375 | 120 | 6 | Semi-Detached House | ||
| £385K | 12/22 | 0.15 mi | 39, Langdale Avenue, Leeds, West Yorkshire LS6 3HA | £3,500 | 110 | 6 | Semi-Detached House | ||
| £562K | 11/23 | 0.16 mi | 50, Becketts Park Crescent, Leeds, West Yorkshire LS6 3PQ | £5,794 | 97 | 6 | Semi-Detached House | ||
| £285K | 11/24 | 0.16 mi | 7, Derwentwater Grove, Headingley, Leeds LS6 3EN | £2,375 | 120 | 6 | Semi-Detached House | ||
| £421.6K | 09/21 | 0.16 mi | 69, St Annes Road, Leeds, West Yorkshire LS6 3NY | £3,146 | 134 | 6 | Semi-Detached House | ||
| £399.5K | 07/22 | 0.22 mi | 66, Becketts Park Drive, Leeds, West Yorkshire LS6 3PL | £6,244 | 64 | 6 | Detached House | ||
| £449.3K | 03/23 | 0.41 mi | 14, St Anns Lane, Leeds, West Yorkshire LS4 2SE | £3,840 | 117 | 6 | Semi-Detached House | ||
| £850K | 07/23 | 0.45 mi | 9, Grove Lane, Leeds, West Yorkshire LS6 4AB | - | - | 6 | Detached House | ||
| £375K | 10/23 | 0.5 mi | 11, Newport Gardens, Leeds, West Yorkshire LS6 3DA | £3,676 | 102 | 6 | Terraced House | ||
| £330K | 03/25 | 0.53 mi | 18, Newport View, Headingley, Leeds LS6 3BX | £2,727 | 121 | 6 | Terraced House | ||
| £330K | 03/25 | 0.53 mi | 18, Newport View, Headingley, Leeds LS6 3BX | - | - | 6 | Terraced House | ||
| £650K | 06/21 | 0.59 mi | 2, Claremont Drive, Leeds, West Yorkshire LS6 4ED | £2,653 | 245 | 6 | Terraced House | ||
| £970K | 08/23 | 0.72 mi | 4, Ancaster Road, Leeds, West Yorkshire LS16 5HH | £4,409 | 220 | 6 | Detached House | ||
| £1.6M | 11/24 | 0.81 mi | 3 Oaks House, Beckside Gardens, Weetwood, Leeds LS16 5QZ | - | - | 6 | Detached House | ||
| £785K | 08/21 | 1.13 mi | 26, North Parade, Leeds, West Yorkshire LS16 5AY | £2,193 | 358 | 6 | Semi-Detached House | ||
| £565K | 09/22 | 1.27 mi | 19, St Johns Terrace, Leeds, West Yorkshire LS3 1DY | £1,871 | 302 | 6 | Terraced House | ||
| £565K | 09/22 | 1.29 mi | 19, St Johns Terrace, Belle Vue Road, Woodhouse, Leeds LS3 1DY | - | - | 6 | Terraced House | ||
| £975K | 05/21 | 1.32 mi | Hayfield, Foxhill Court, Leeds, West Yorkshire LS16 5PL | - | - | 6 | Detached House | ||
| £325K | 04/25 | 1.33 mi | 41, Hartley Crescent, Woodhouse, Leeds LS6 2LL | £2,196 | 148 | 6 | Terraced House | ||
| £325K | 04/25 | 1.33 mi | 41, Hartley Crescent, Woodhouse, Leeds LS6 2LL | - | - | 6 | Terraced House | ||
| £412K | 12/22 | 1.33 mi | 24, Clarkson View, Leeds, West Yorkshire LS6 2LB | £3,583 | 115 | 6 | Terraced House | ||
| £240K | 01/25 | 1.39 mi | 156, Stainbeck Road, Meanwood, Leeds LS7 2PP | £1,558 | 154 | 6 | Detached House | ||
| £331.2K | 05/21 | 1.4 mi | 25, Glossop Street, Leeds, West Yorkshire LS6 2LE | £3,212 | 103 | 6 | Terraced House | ||
| £775K | 03/25 | 1.43 mi | 21, Stretton Avenue, Meanwood, Leeds LS6 4QU | £3,605 | 215 | 6 | Detached House | ||
| £775K | 03/25 | 1.43 mi | 21, Stretton Avenue, Meanwood, Leeds LS6 4QU | - | - | 6 | Detached House | ||
| £480K | 06/21 | 1.5 mi | 3, Woodlea Drive, Meanwood, Leeds, West Yorkshire LS6 4SQ | £2,581 | 186 | 6 | Detached House | ||
| £1.0M | 07/23 | 1.71 mi | 1, Arden Grange, Adel, Leeds, West Yorkshire LS16 8FD | - | - | 6 | Detached House | ||
| £795K | 12/24 | 1.76 mi | 3, Woodsley Drive, Adel, Leeds LS16 8FS | £3,549 | 224 | 6 | Detached House |
Property History
Price changed to £375,000
March 24, 2025
Listed for £400,000
December 26, 2024
Floor Plans
Description
- Spacious Mid Terrace House +
- Six Double Bedrooms +
- Arranged Over Three Floors +
- Prime Headingley Location +
- HMO Licence +
- Well Presented Throughout +
- Two Bathrooms +
- No Onward Chain +
SUMMARY
A six bedroom double fronted mid terrace house in a prime Headingley location, arranged over three floors and well presented throughout. The house benefits from two bathrooms, spacious kitchen, six double bedrooms and rear garden. Offered with no onward chain.
DESCRIPTION
Situated in a prime Headingley area we are pleased to offer for sale this three double bedroom mid terrace house, well presented throughout with deceptively spacious living accommodation and arranged over three floors. The ground floor comprises of an entrance hall, lounge, Kitchen, bedroom and shower room. There is a useful storage cellar to the lower ground. On the first floor there are three double bedrooms and bathroom and there are two more double bedrooms on the second floor. Outside there is a private yard area to the rear. Located with easy access to the amenities, shops, bars, restaurants and supermarket in Headingley and great travel links into the thriving Leeds City Centre and university. This property has an HMO licence, early viewing is highly recommended and is offered with no onward chain.
Ground Floor
Entrance Hallway
Enter from the front through the porch into the hallway with laminate flooring and stairs leading to the first floor.
Lounge 18' 5" Into chimney x 13' 5" Max ( 5.61m Into chimney x 4.09m Max )
A spacious room with a gas fireplace, laminate flooring, radiator and shelving built into the recess.
Kitchen 15' 3" Max x 11' 9" Max ( 4.65m Max x 3.58m Max )
A spacious and well presented kitchen offering a range of wall and base units with wood worksurfaces incorporating a sink, drainer and hob with extractor hood above and a complimenting tiled splashback. There is an integrated electric oven and spaces for further appliances. The room has ample space for a table and chairs.
Bedroom Four 11' 4" Max x 10' 8" Max ( 3.45m Max x 3.25m Max )
A double bedroom positioned to the front elevation with carpet flooring and a radiator.
Shower Room
With tiling to splash areas and fitted with a three piece suite comprising of a shower cubicle, wc and wash hand basin.
Cellar
A great storage space.
First Floor
Bedroom One 15' 3" Max x 10' 9" Max ( 4.65m Max x 3.28m Max )
A spacious double bedroom positioned to the front elevation with a feature cast iron fireplace (not in use) carpet flooring and radiator.
Bedroom Two 19' Max x 6' 7" Max ( 5.79m Max x 2.01m Max )
A double bedroom positioned to the front elevation with carpet flooring and a radiator.
Bedroom Three 13' 3" Max x 10' 6" Max ( 4.04m Max x 3.20m Max )
A double bedroom positioned to the rear elevation with carpet flooring and a radiator.
Bathroom
A modern bathroom, fully tiled and fitted with a three piece suite comprising of a bath with shower over, wash hand basin, wc and chrome heated towel rail.
Second Floor
Bedroom Five 11' 2" Max x 11' Max ( 3.40m Max x 3.35m Max )
A double bedroom with carpet flooring and a skylight.
Bedroom Six 12' 7" Max x 11' 2" Max ( 3.84m Max x 3.40m Max )
A double bedroom with carpet flooring.
Outside
To the front of the property there is a gated pathway leading to the front door and to the rear there is a concrete gated yard.
1. MONEY LAUNDERING REGULATIONS: Intending purchasers will be asked to produce identification documentation at a later stage and we would ask for your co-operation in order that there will be no delay in agreeing the sale.
2. General: While we endeavour to make our sales particulars fair, accurate and reliable, they are only a general guide to the property and, accordingly, if there is any point which is of particular importance to you, please contact the office and we will be pleased to check the position for you, especially if you are contemplating travelling some distance to view the property.
3. The measurements indicated are supplied for guidance only and as such must be considered incorrect.
4. Services: Please note we have not tested the services or any of the equipment or appliances in this property, accordingly we strongly advise prospective buyers to commission their own survey or service reports before finalising their offer to purchase.
5. THESE PARTICULARS ARE ISSUED IN GOOD FAITH BUT DO NOT CONSTITUTE REPRESENTATIONS OF FACT OR FORM PART OF ANY OFFER OR CONTRACT. THE MATTERS REFERRED TO IN THESE PARTICULARS SHOULD BE INDEPENDENTLY VERIFIED BY PROSPECTIVE BUYERS OR TENANTS. NEITHER SEQUENCE (UK) LIMITED NOR ANY OF ITS EMPLOYEES OR AGENTS HAS ANY AUTHORITY TO MAKE OR GIVE ANY REPRESENTATION OR WARRANTY WHATEVER IN RELATION TO THIS PROPERTY.
Similar Properties
Like this property? Maybe you'll like these ones close by too.

- Loading...

- Loading...

- Loading...
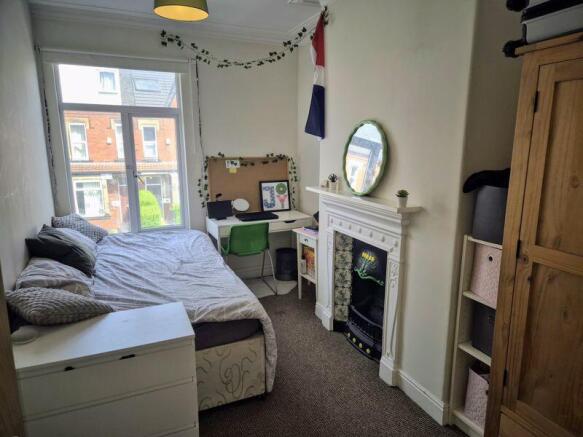
- Loading...
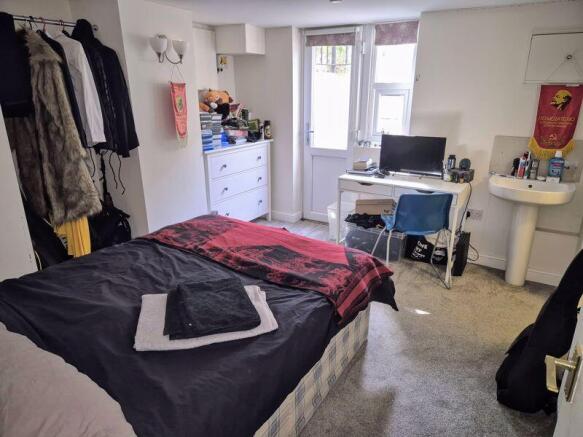
- Loading...
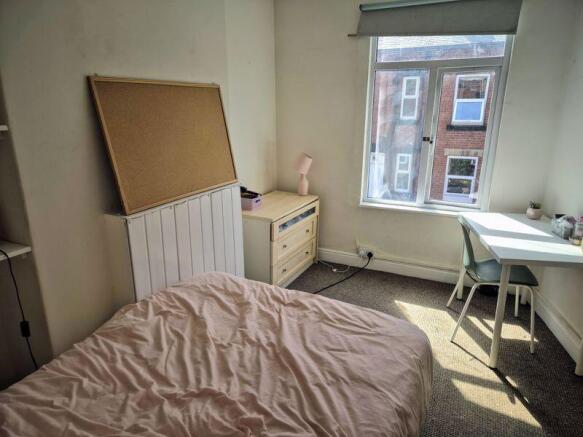
- Loading...
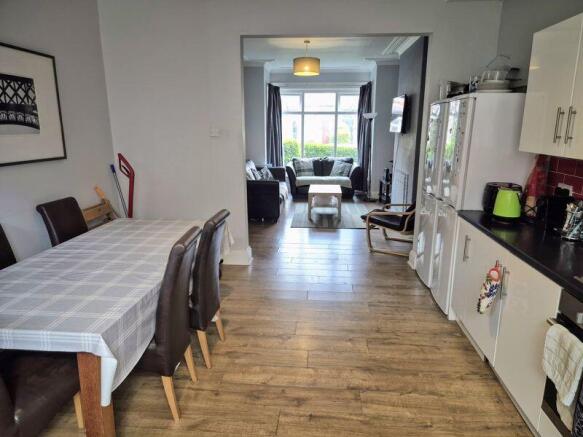
- Loading...
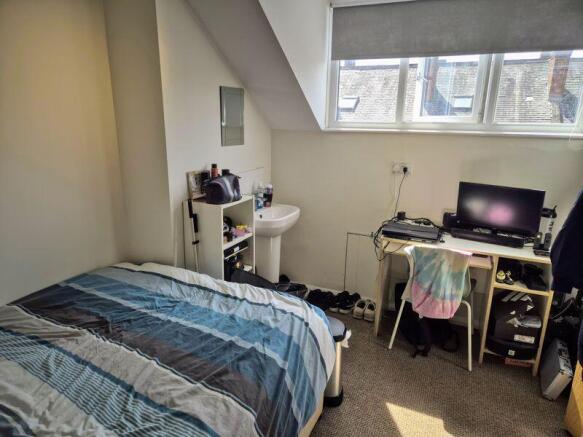
- Loading...
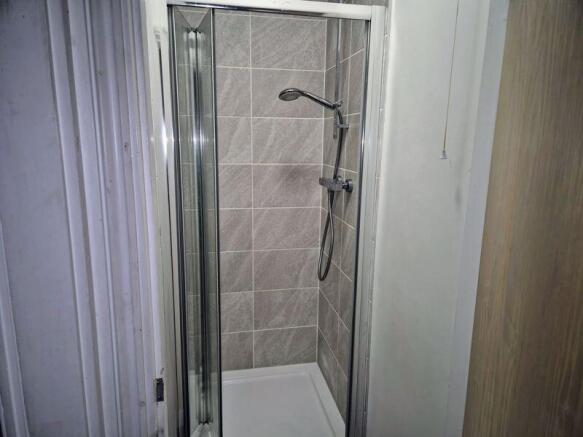
- Loading...
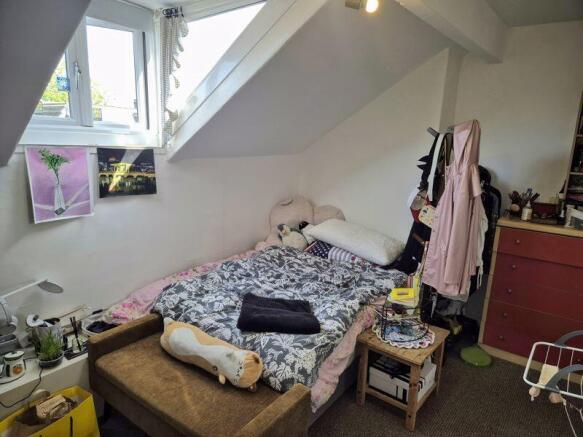
- Loading...
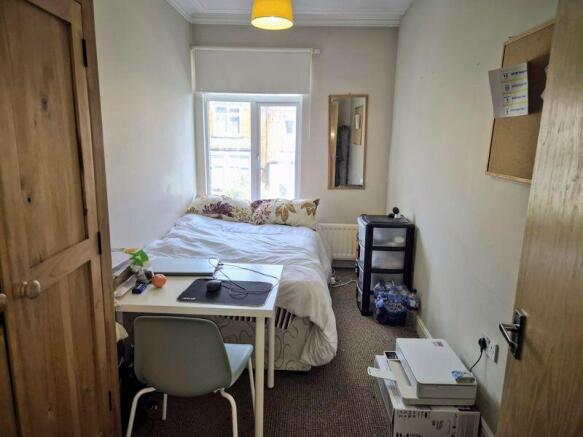
- Loading...
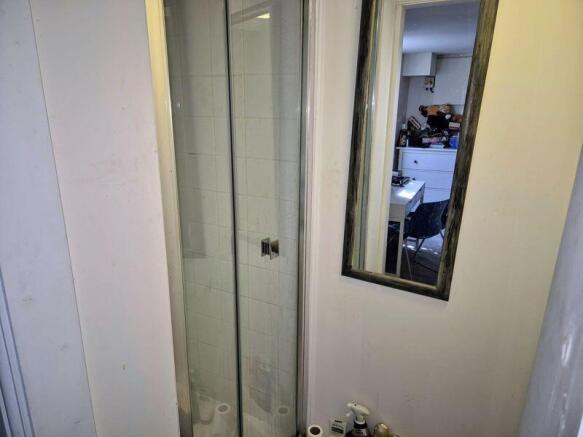
- Loading...
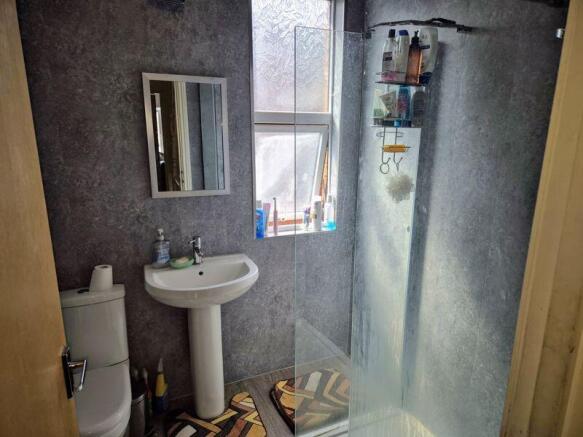
- Loading...
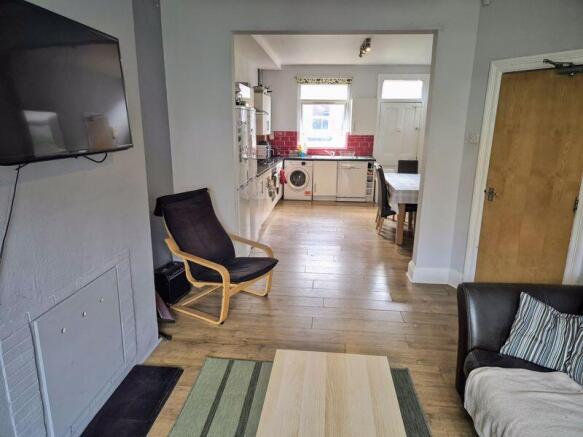
6 Bed HMO, Leeds, LS6 3ER
£350,000
6 views • 5 months ago • 129 m²
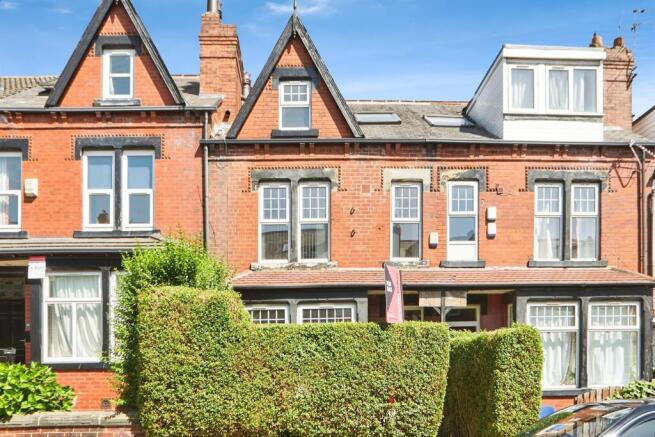
- Loading...
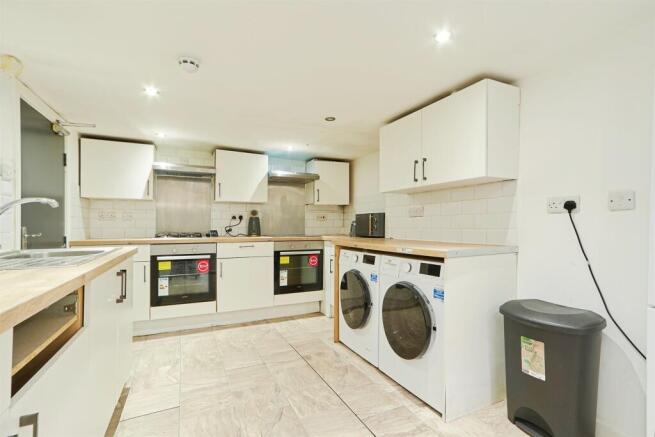
- Loading...
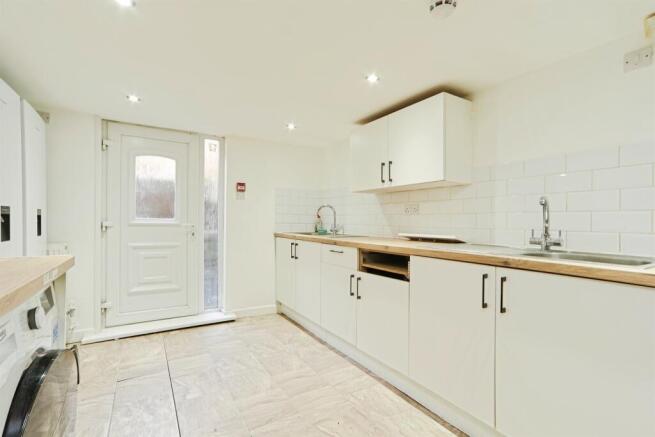
- Loading...
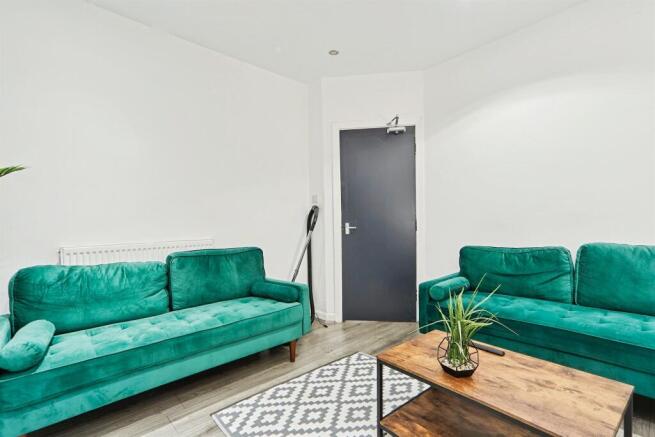
- Loading...
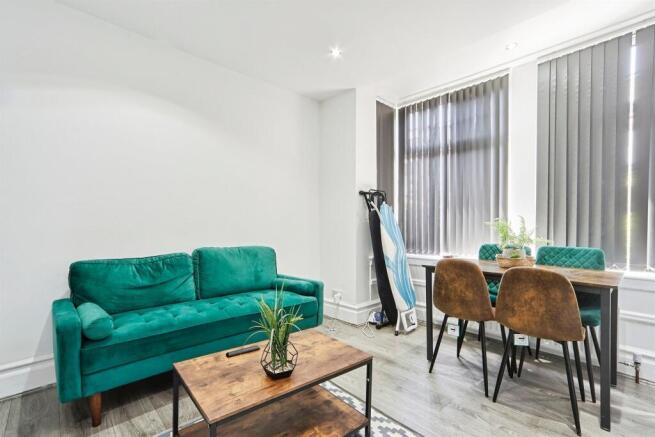
- Loading...
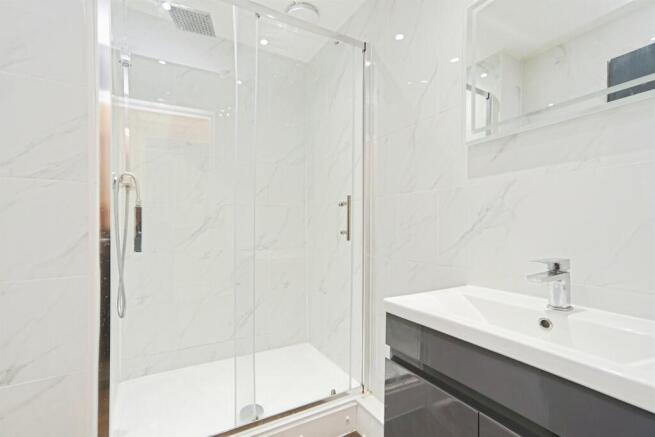
- Loading...
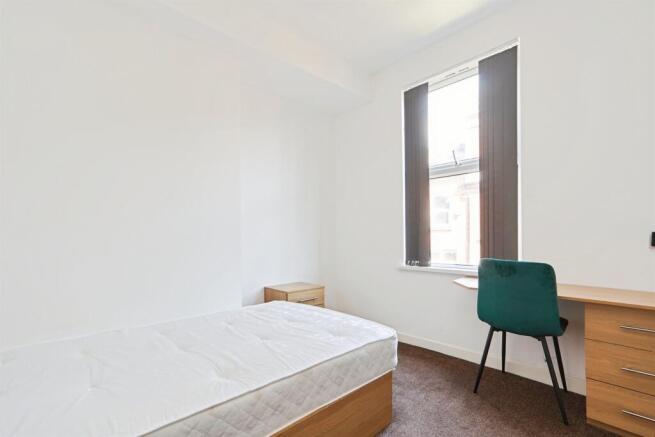
- Loading...
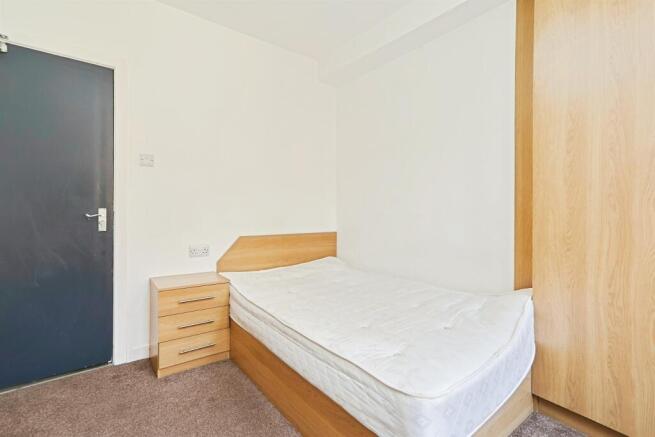
- Loading...
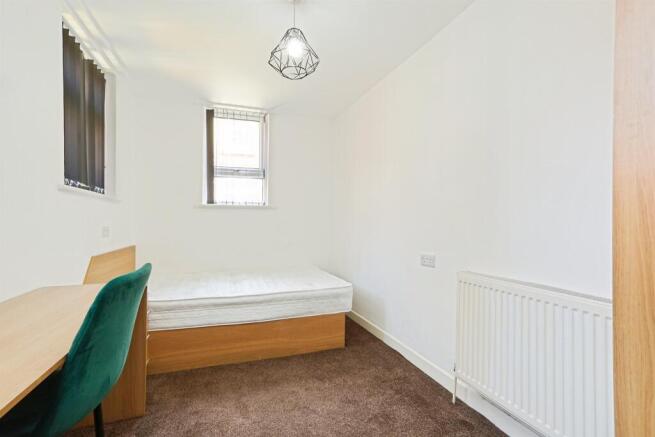
- Loading...
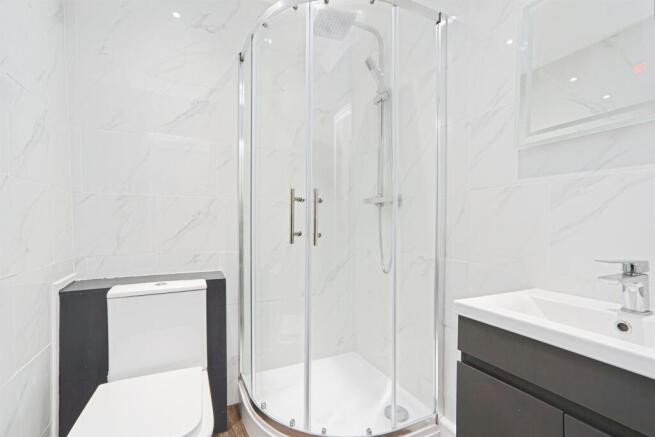
- Loading...
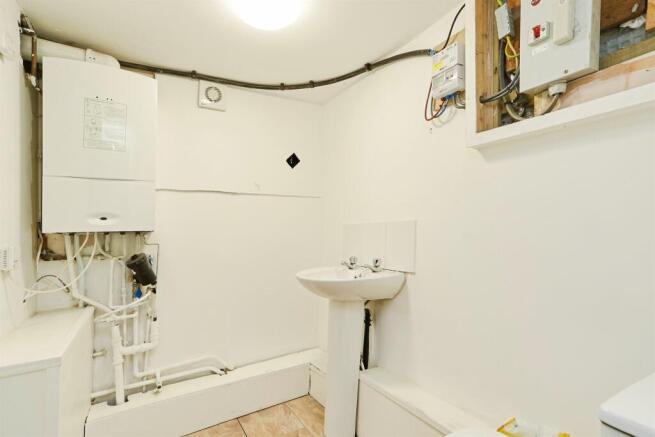
- Loading...
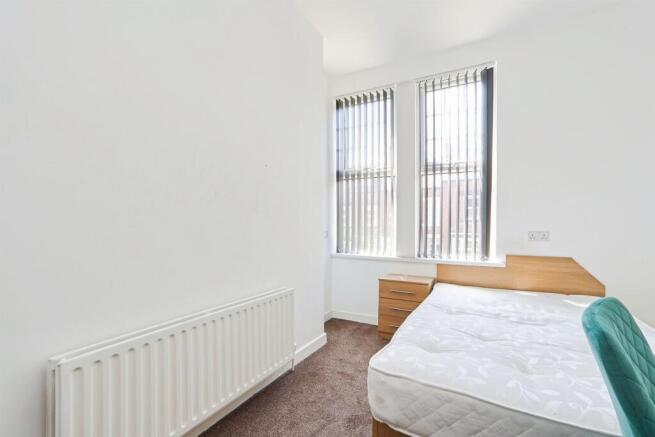
- Loading...
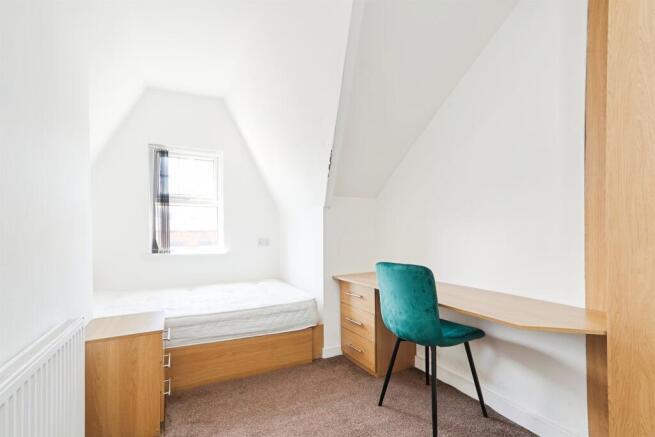
- Loading...
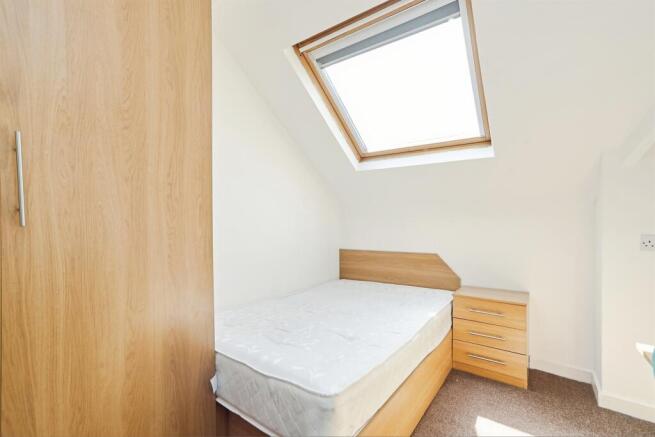
- Loading...
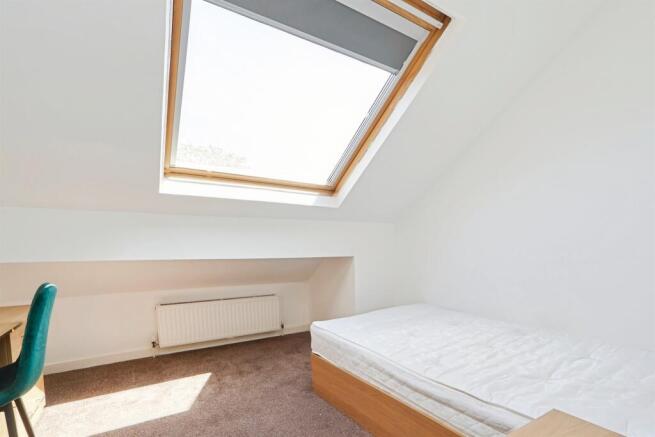
- Loading...
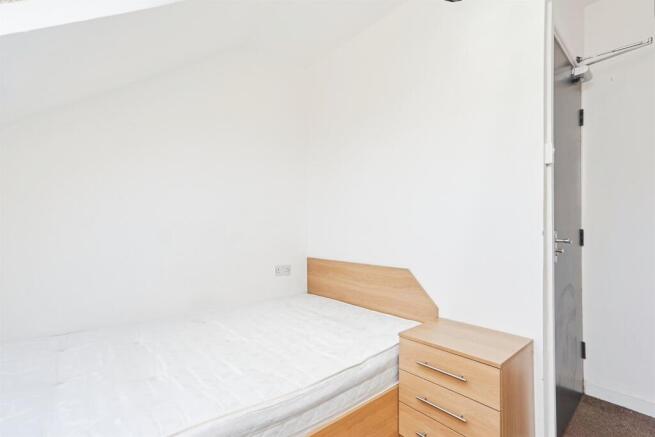
- Loading...
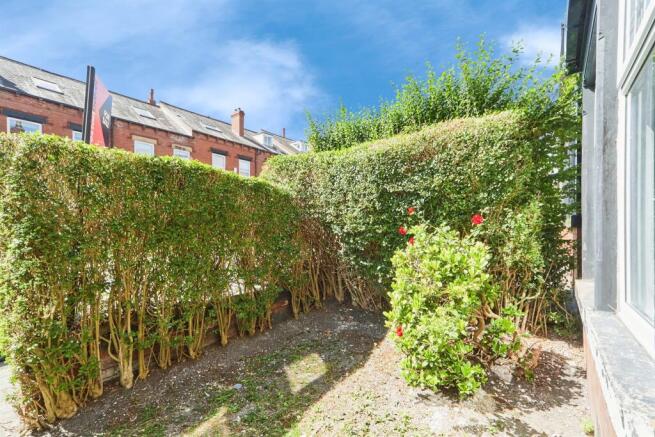
- Loading...
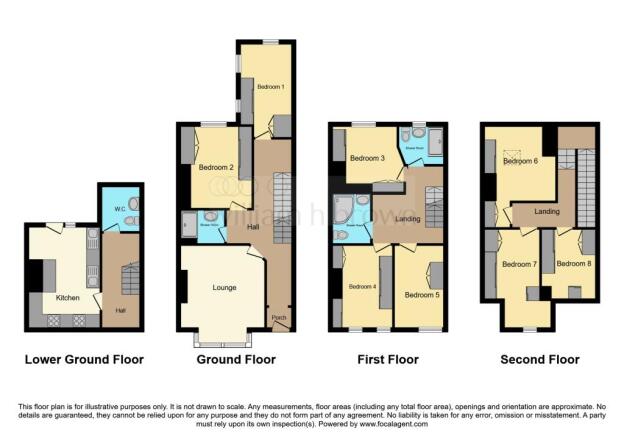
8 Bed HMO, Leeds, LS6 3ER
£550,000
5 views • 4 months ago • 248 m²
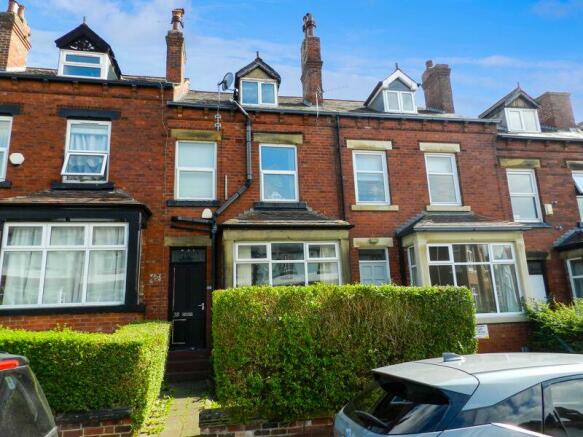
- Loading...
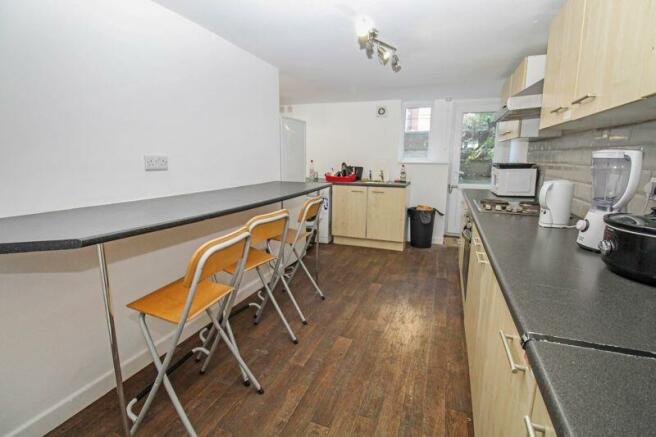
- Loading...
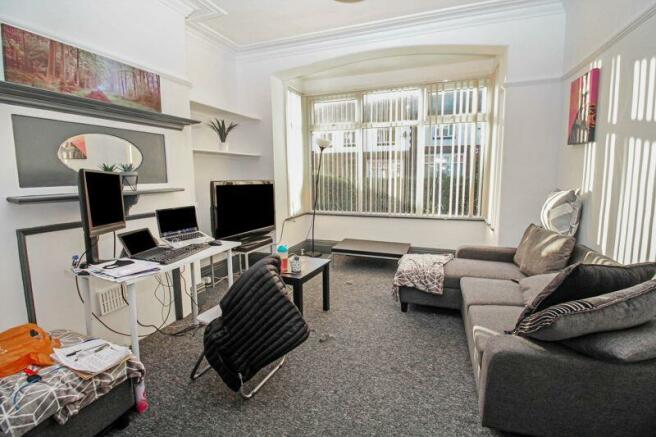
- Loading...
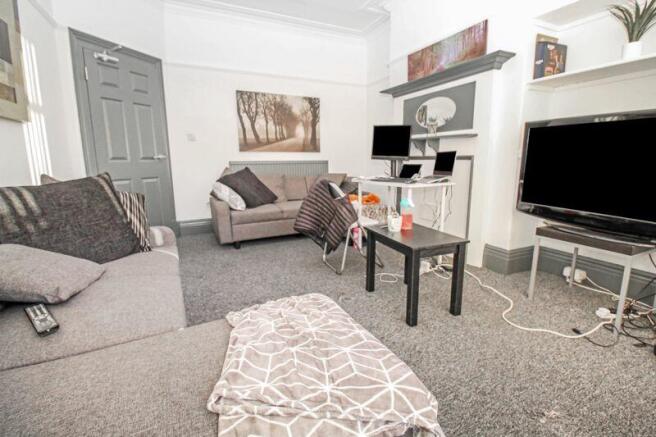
- Loading...
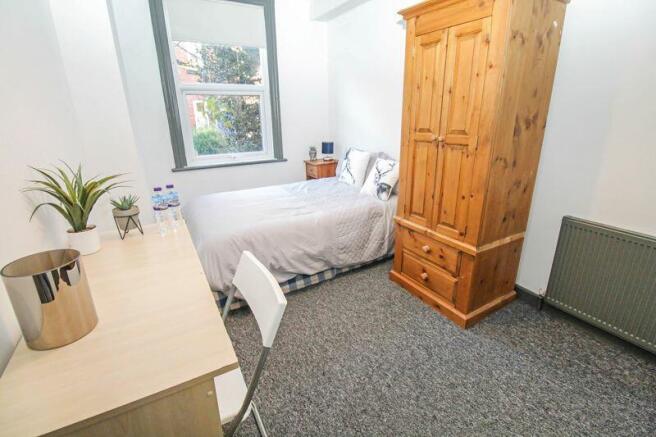
- Loading...
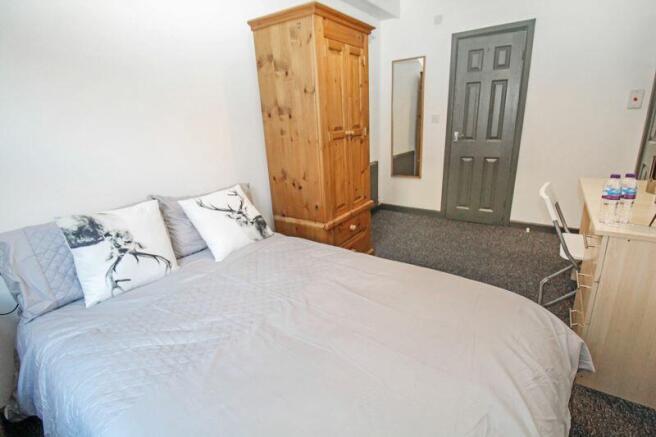
- Loading...
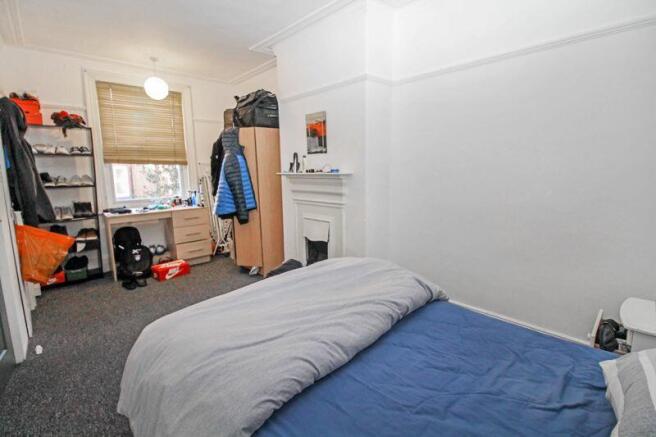
- Loading...
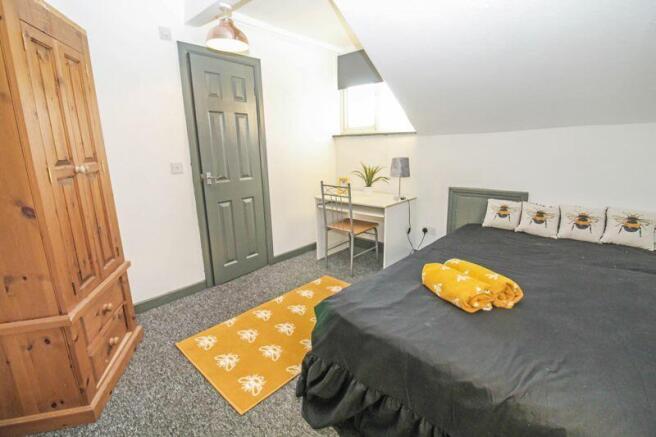
- Loading...
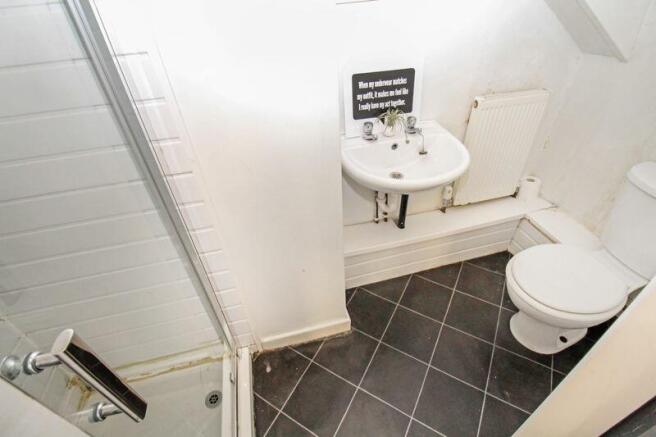
- Loading...
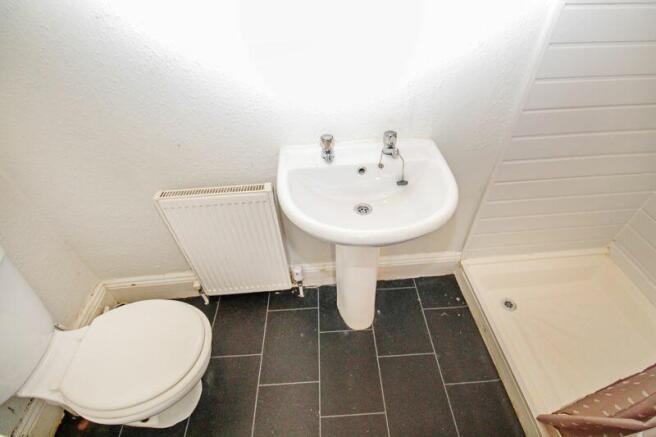
- Loading...
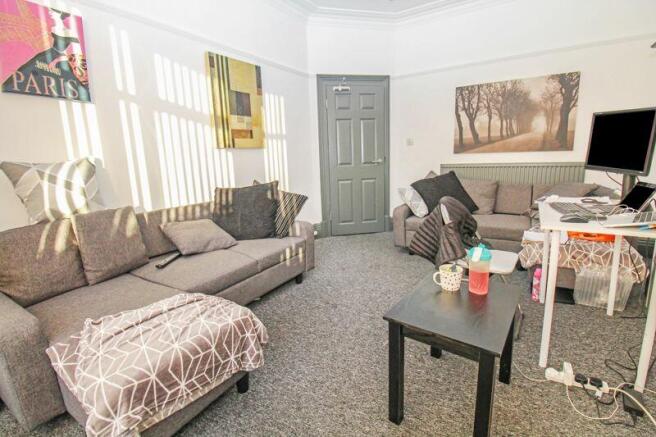
- Loading...
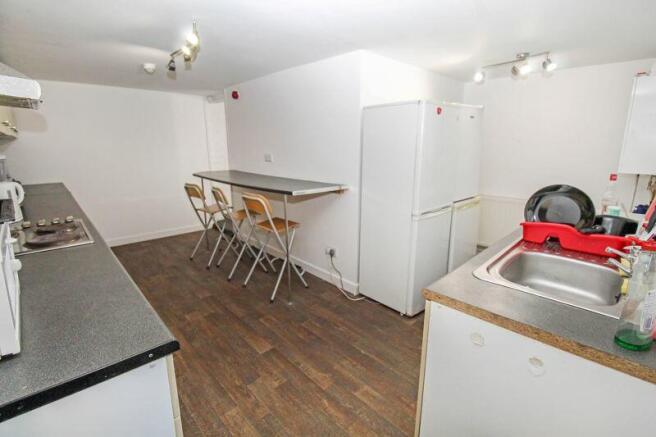
- Loading...
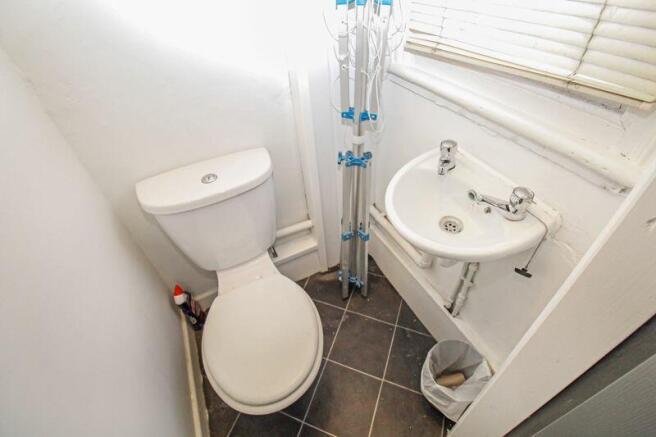
- Loading...
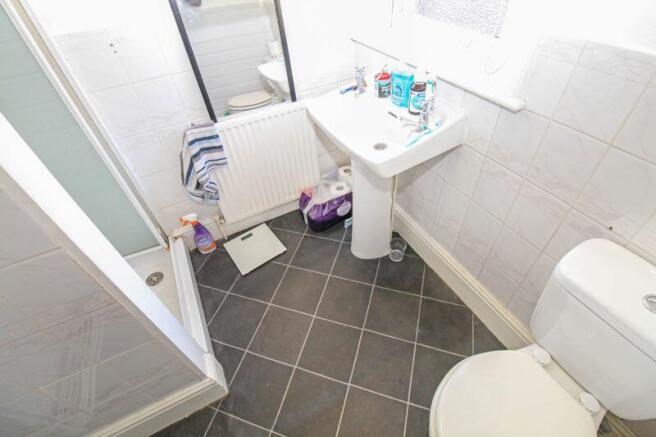
5 Bed HMO, Leeds, LS6 3ET
£350,000
a year ago • 227 m²
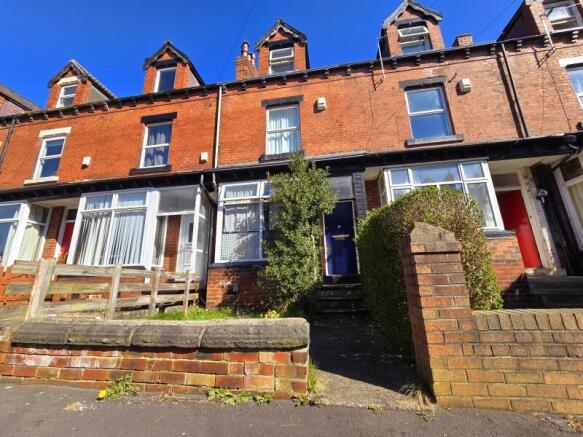
- Loading...

- Loading...
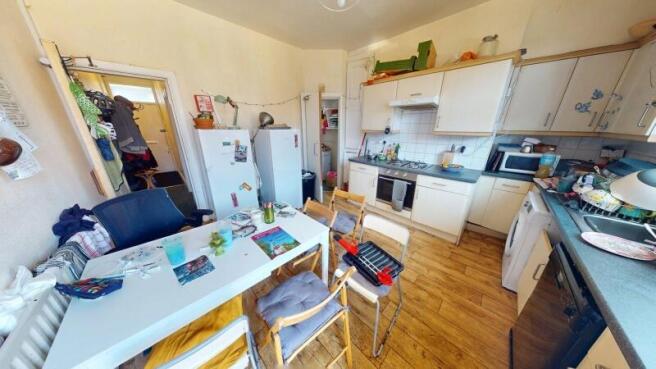
- Loading...

- Loading...
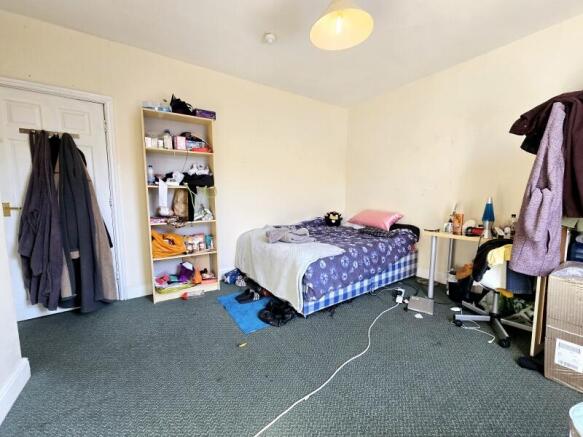
- Loading...
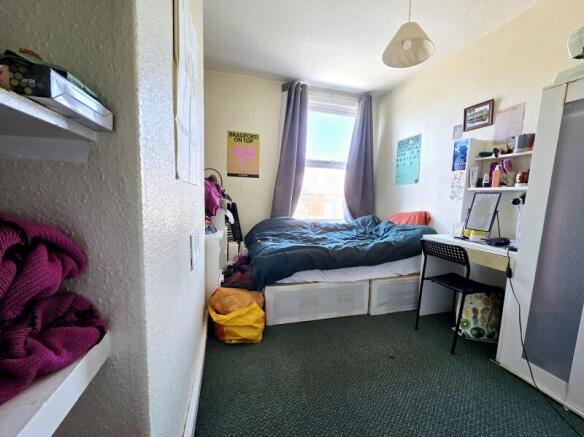
- Loading...
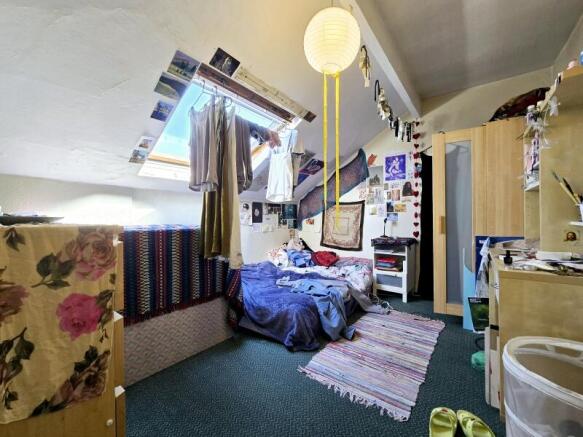
- Loading...

- Loading...
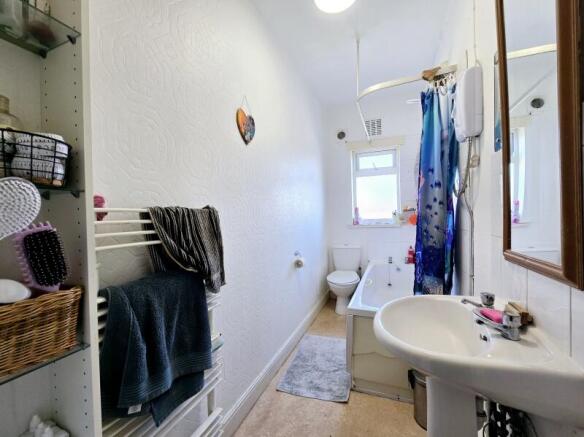
- Loading...
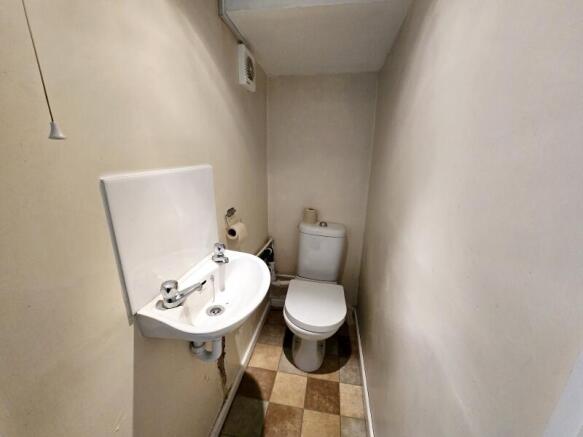
5 Bed HMO, Leeds, LS6 3JS
£260,000
1 views • 3 months ago • 178 m²