3 Bed Semi-Detached House, Single Let, Leeds, LS7 2DY, £250,000
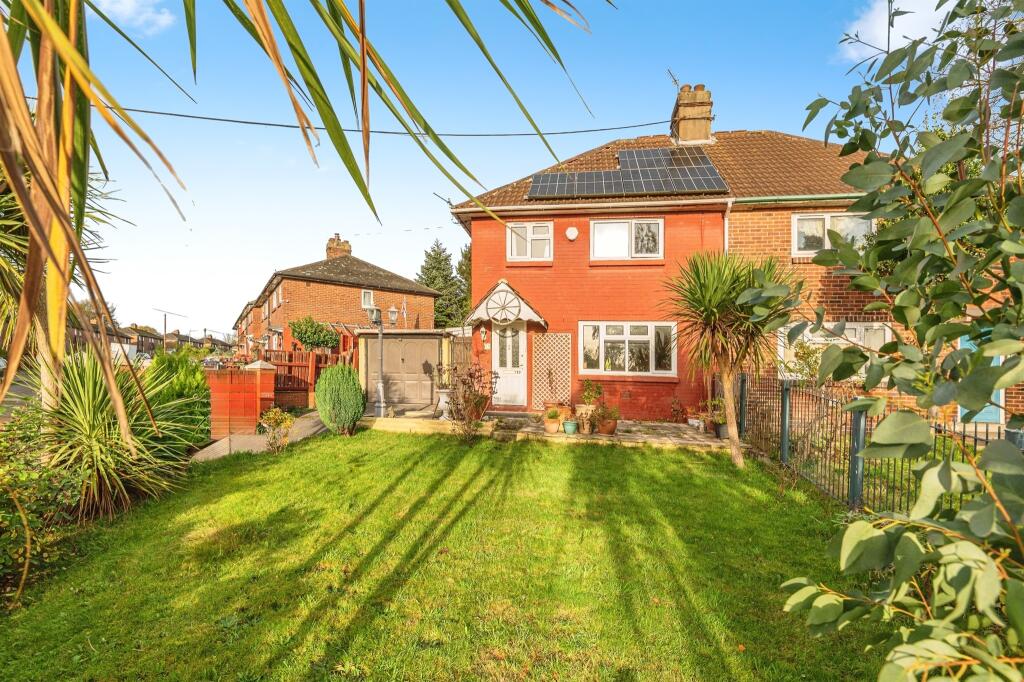
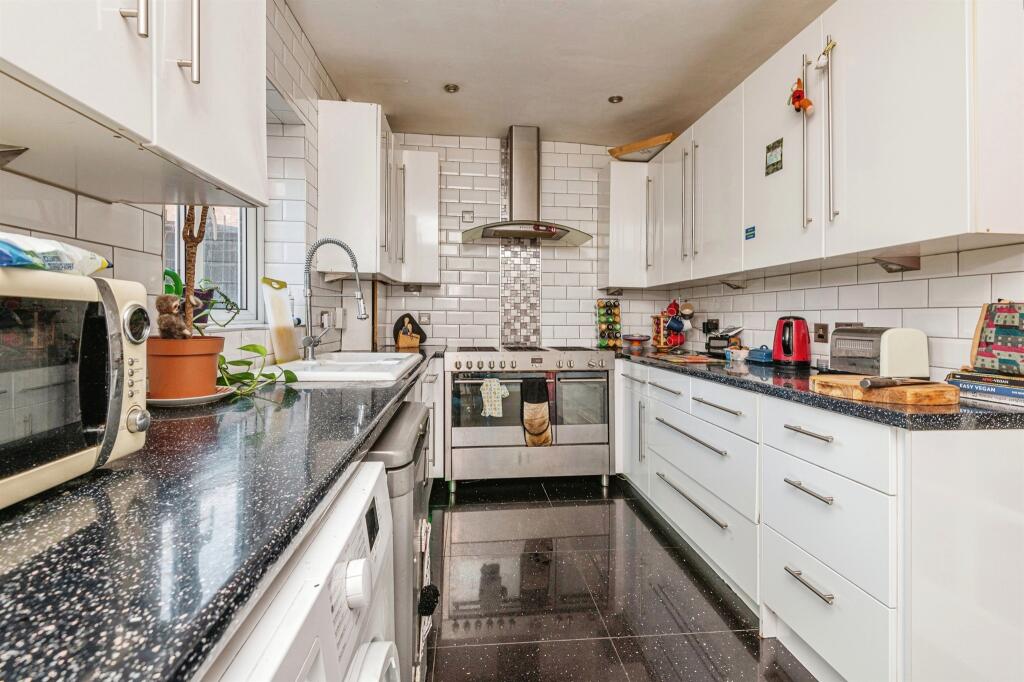
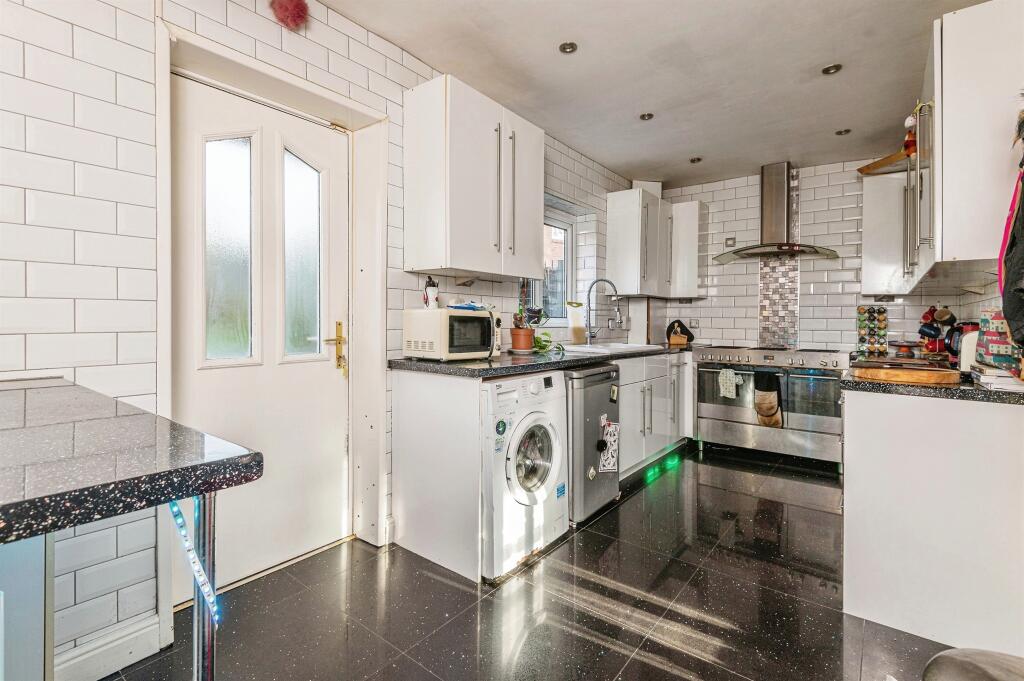
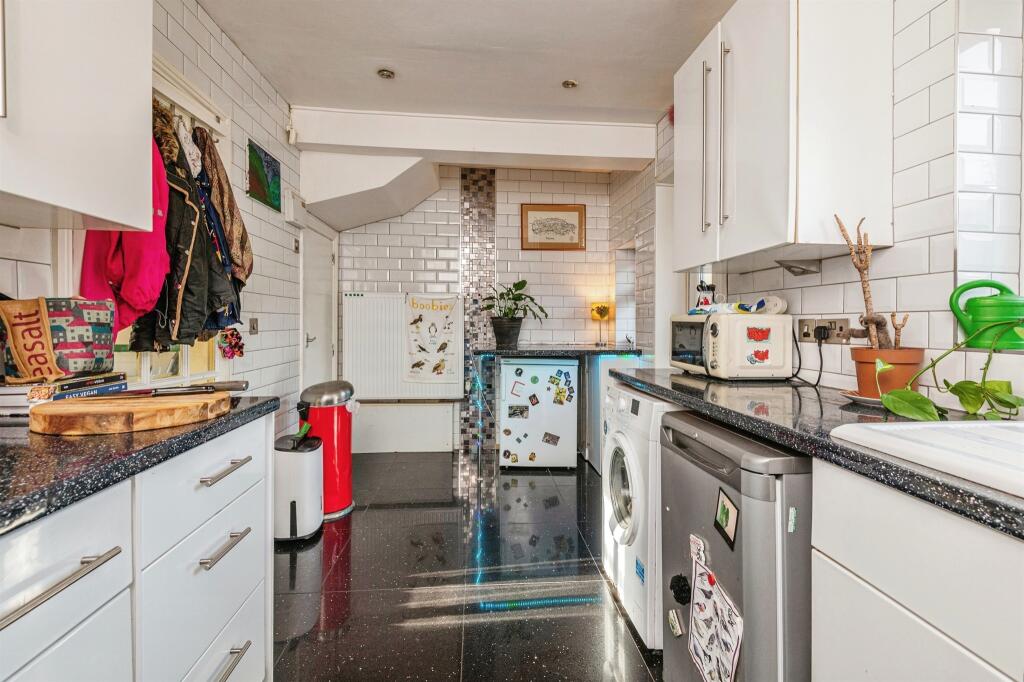
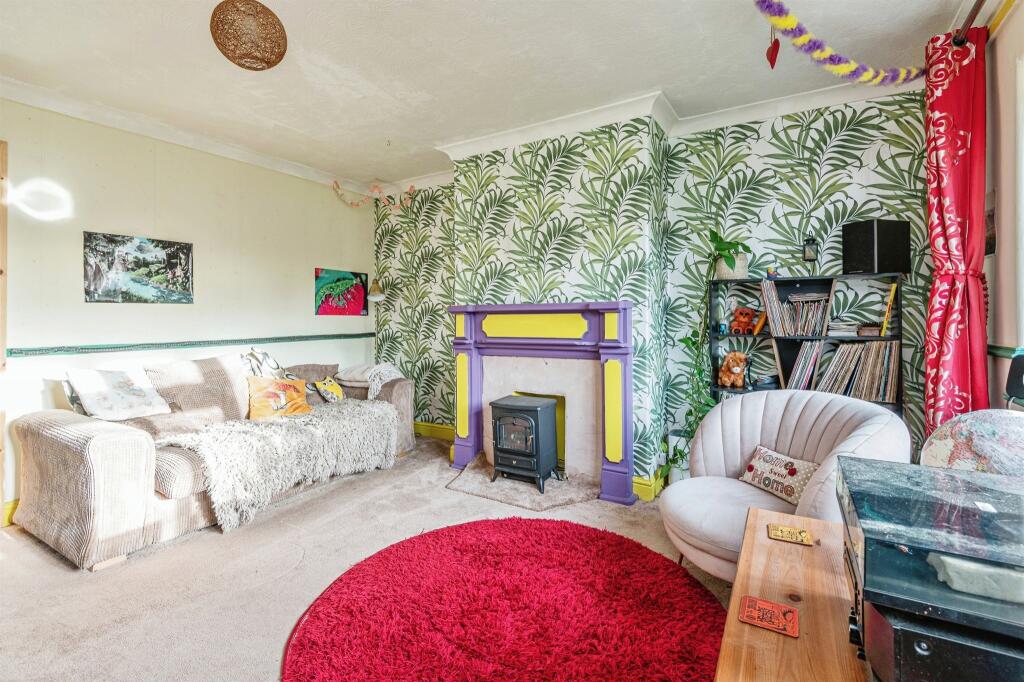
ValuationUndervalued
Cashflows
Property History
Listed for £250,000
December 26, 2024
Sold for £242,300
2022
Floor Plans
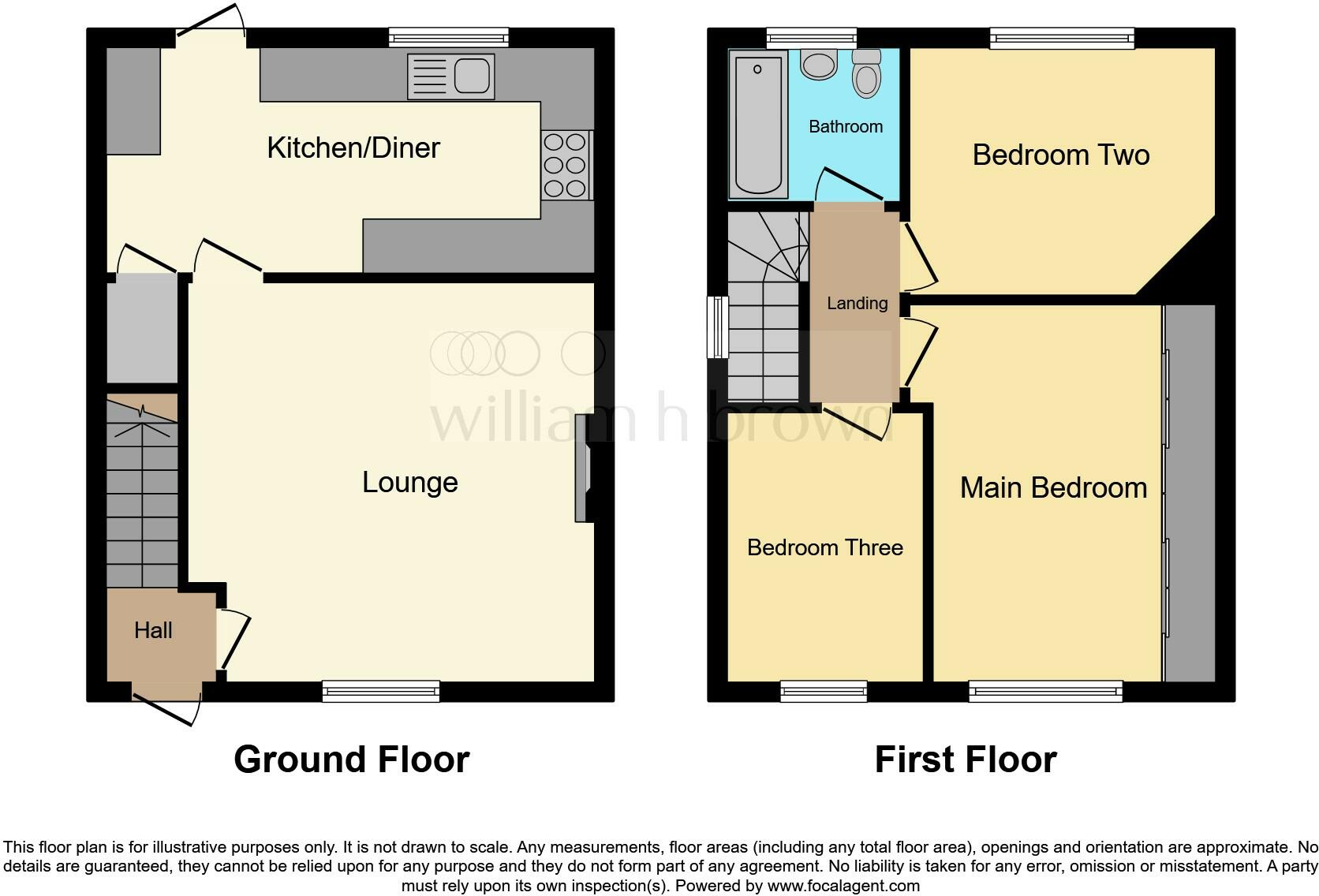
Description
- Semi Detached House +
- Three Bedrooms +
- Fantastic Front & Rear Gardens +
- Driveway & Garage +
- Highly Sought After Location +
SUMMARY
A three bed semi detached house located in a popular and highly sought after location which gives great access to local amenities and transport links to the City Centre.
DESCRIPTION
A three bed semi-detached property situated in a popular and sought after location which offers great travel links giving easy access into Leeds and surrounding areas, perfect for commuters. The accommodation briefly comprises; entrance hall, lounge, kitchen diner and store room on the three bedrooms and bathroom. Externally the property offers gardens to the front and rear as well as a driveway providing off street parking and a garage. The property also benefits from having South and West facing solar panels and heat pump outside.
Located on the border with Meanwood and Chapel Allerton, the property is close to a range of local amenities including shops, bars, restaurants and transport links, as well as having playing fields close by, great for young children and dog walkers.
Potternewton Crescent
A three bed semi-detached property situated in a popular and sought after location which offers great travel links giving easy access into Leeds and surrounding areas, perfect for commuters. The accommodation briefly comprises; entrance hall, lounge, kitchen diner and store room on the three bedrooms and bathroom. Externally the property offers gardens to the front and rear as well as a driveway providing off street parking and a garage. The property also benefits from having South and West facing solar panels and heat pump outside.
Located on the border with Meanwood and Chapel Allerton, the property is close to a range of local amenities including shops, bars, restaurants and transport links, as well as having playing fields close by, great for young children and dog walkers.
Entrance Hall
The front entry door opens in to the entrance hall which has a staircase rising to the first floor landing.
Lounge 14' 7" max x 14' 5" max into chimney ( 4.45m max x 4.39m max into chimney )
Having a fireplace with electric fire, radiator and double glazed window to the front elevation.
Kitchen 18' max x 7' 1" max into recess ( 5.49m max x 2.16m max into recess )
Fitted with a range of wall and base units with complimentary work surfaces which incorporate a sink and drainer unit with mixer tap. Range style oven with cooker hood over. Space for under counter fridge and plumbing for washing machine. Under stairs storage cupboard, radiator and two double glazed windows to the rear elevation. A door opens out to the rear garden.
First Floor Landing
Stairs rise from the entrance hall up to the first floor landing, which has a double glazed window to the side elevation. The landing also provides access to the loft via a pull down ladder, and is fully boarded and houses the water tank.
Bedroom One 11' max into recess x 13' 8" max ( 3.35m max into recess x 4.17m max )
A double bedroom with fitted wardrobes, radiator and double glazed window to the front elevation.
Bedroom Two 11' 2" max x 8' 1" max ( 3.40m max x 2.46m max )
A second double bedroom with a radiator and double glazed window to the rear elevation.
Bedroom Three 7' max x 9' 8" max ( 2.13m max x 2.95m max )
Having fitted storage and a radiator. Double glazed window to the front elevation.
Bathroom
Fitted with a white three piece suite comprising; panelled bath with shower screen to the side, pedestal wash hand basin and low flush wc. Radiator and double glazed window to the rear elevation.
Externally
To The Front
At the front of the property there is a lawned garden with a gated driveway which leads up to the garage.
To The Rear
At the rear of the property there is a private lawned garden with paved patio.
Garage
The garage has an up and over door and has an electric supply.
Agents Note
Currently, the Vendor's' details do not match the Registered Title at Land Registry. Please ask the Branch for more details.
1. MONEY LAUNDERING REGULATIONS: Intending purchasers will be asked to produce identification documentation at a later stage and we would ask for your co-operation in order that there will be no delay in agreeing the sale.
2. General: While we endeavour to make our sales particulars fair, accurate and reliable, they are only a general guide to the property and, accordingly, if there is any point which is of particular importance to you, please contact the office and we will be pleased to check the position for you, especially if you are contemplating travelling some distance to view the property.
3. The measurements indicated are supplied for guidance only and as such must be considered incorrect.
4. Services: Please note we have not tested the services or any of the equipment or appliances in this property, accordingly we strongly advise prospective buyers to commission their own survey or service reports before finalising their offer to purchase.
5. THESE PARTICULARS ARE ISSUED IN GOOD FAITH BUT DO NOT CONSTITUTE REPRESENTATIONS OF FACT OR FORM PART OF ANY OFFER OR CONTRACT. THE MATTERS REFERRED TO IN THESE PARTICULARS SHOULD BE INDEPENDENTLY VERIFIED BY PROSPECTIVE BUYERS OR TENANTS. NEITHER SEQUENCE (UK) LIMITED NOR ANY OF ITS EMPLOYEES OR AGENTS HAS ANY AUTHORITY TO MAKE OR GIVE ANY REPRESENTATION OR WARRANTY WHATEVER IN RELATION TO THIS PROPERTY.
Similar Properties
Like this property? Maybe you'll like these ones close by too.