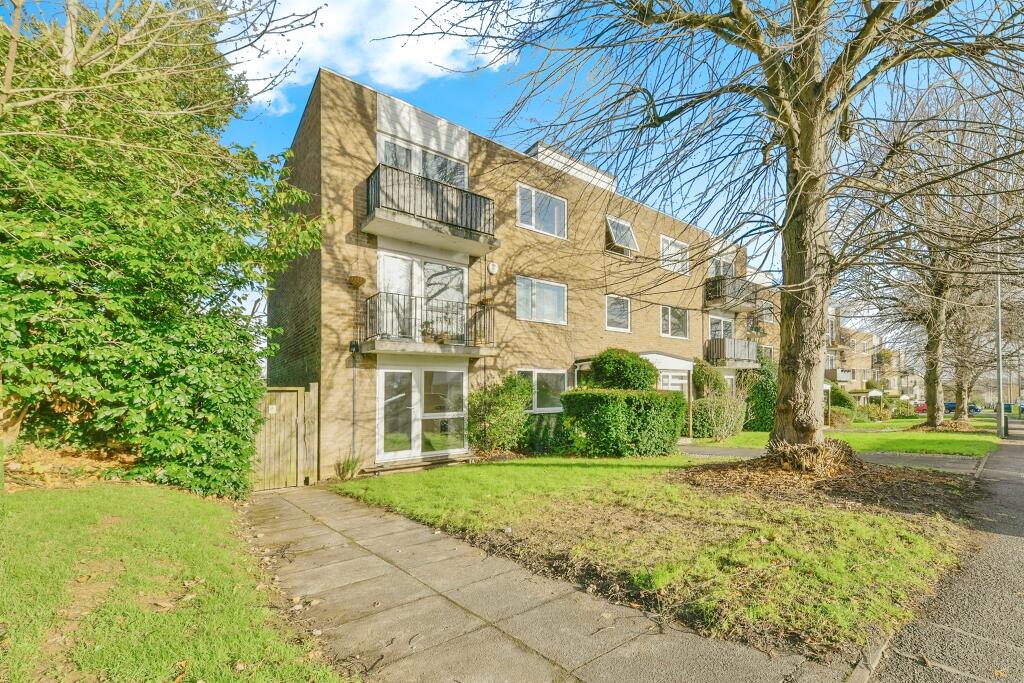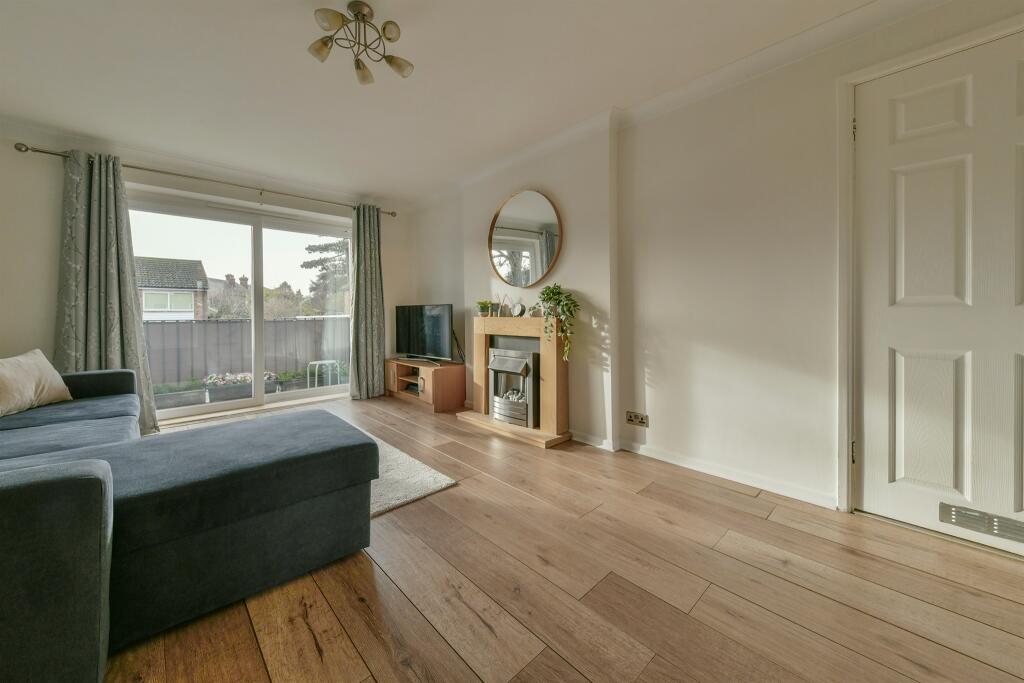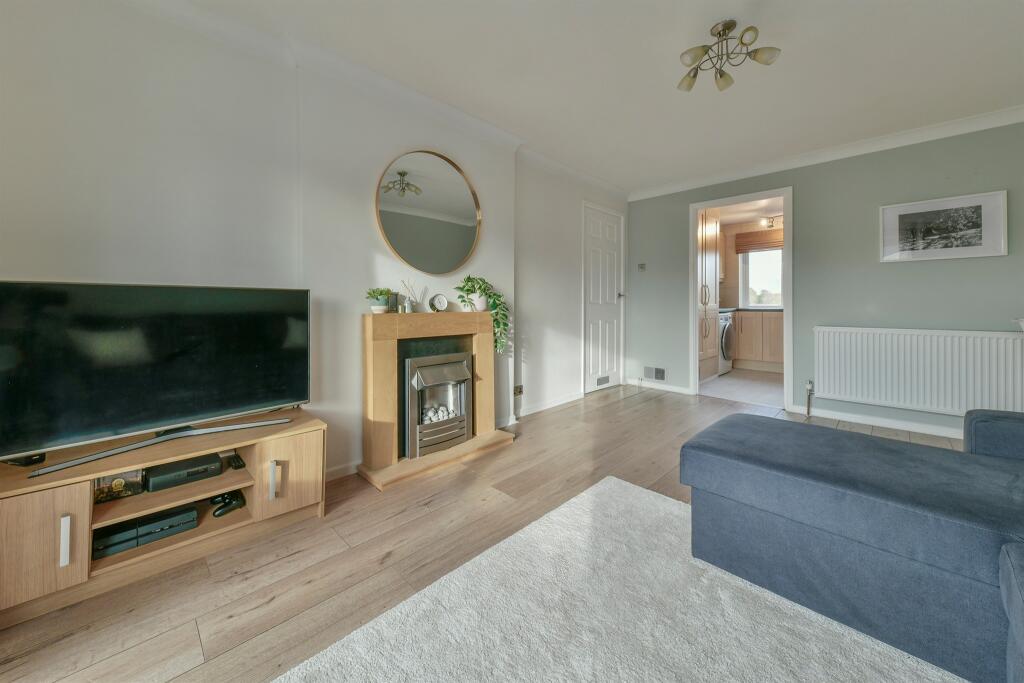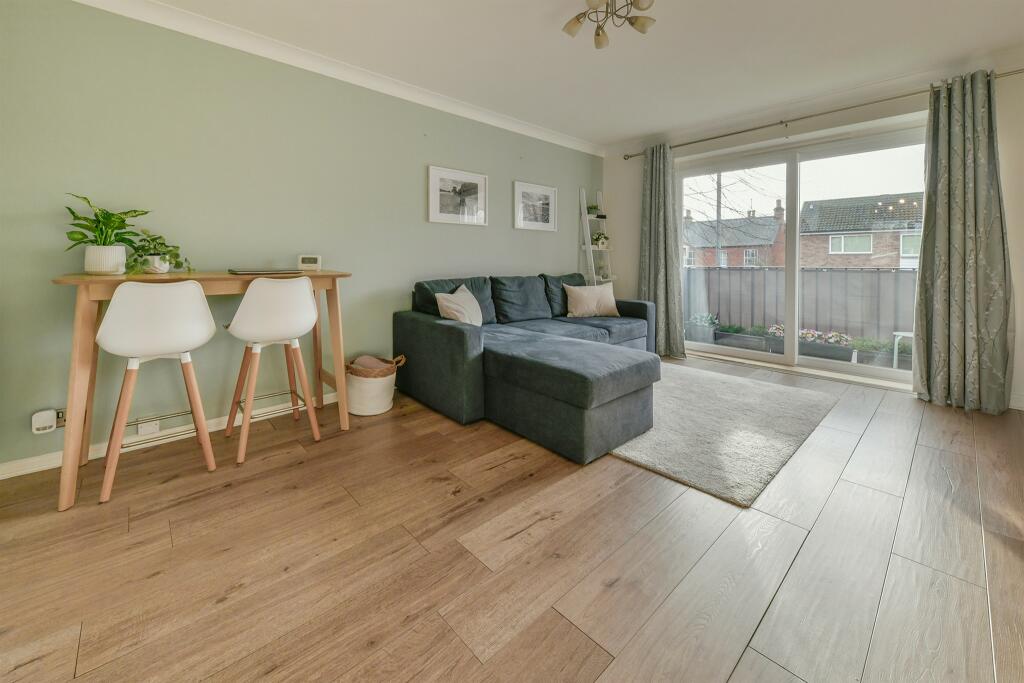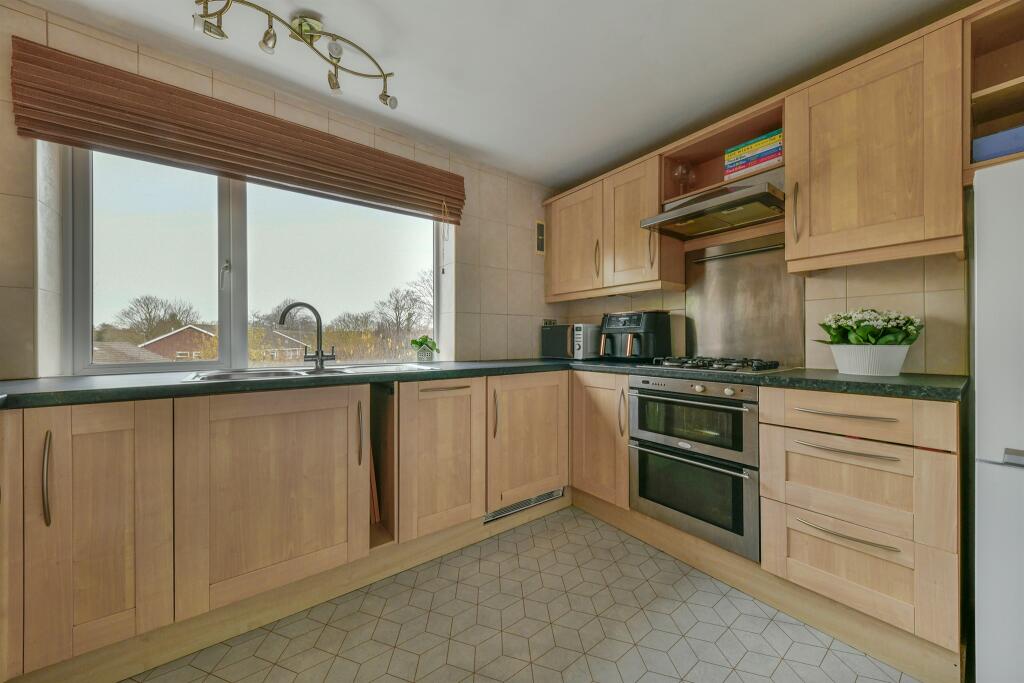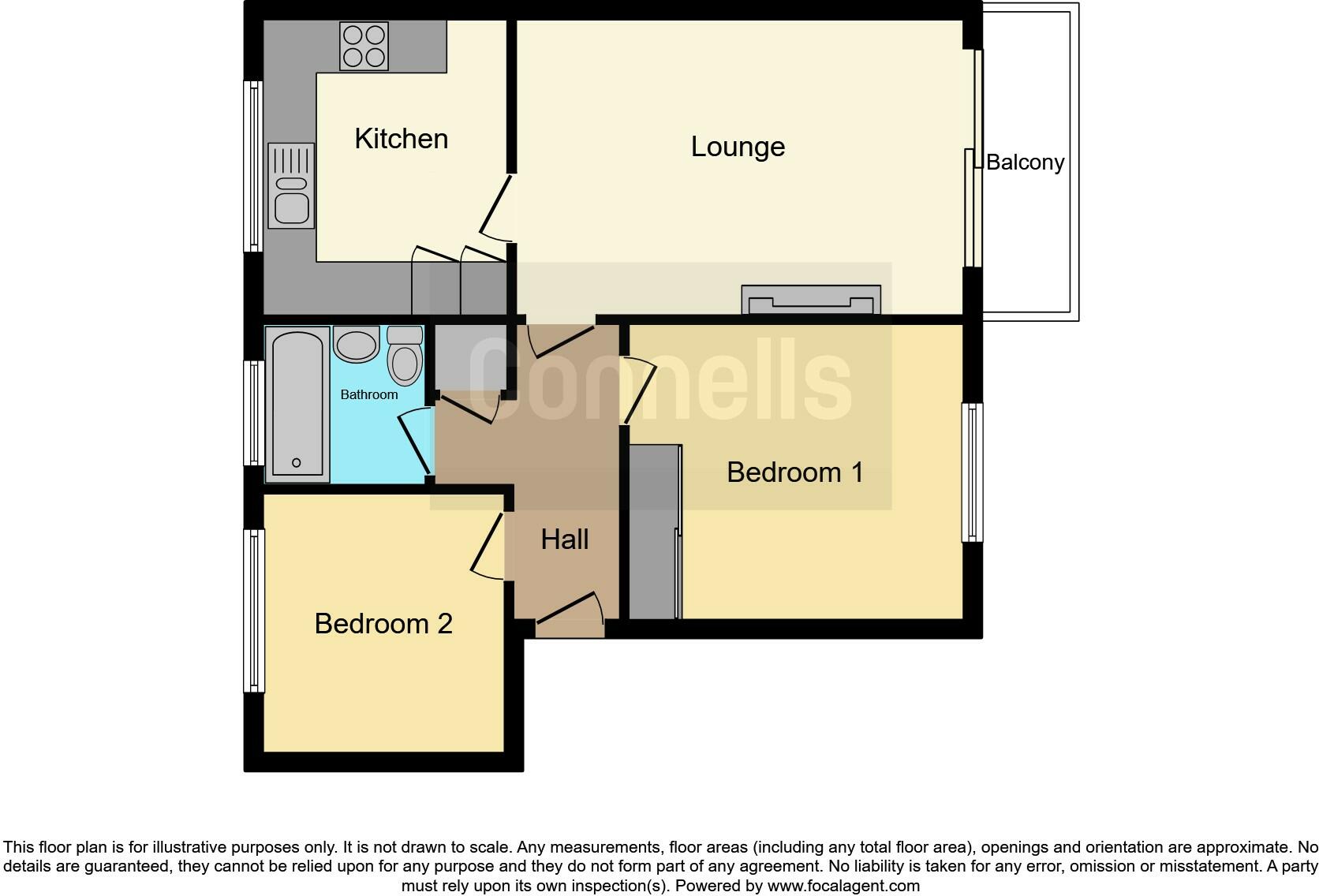-
Upper floor +
-
Two bedrooms +
-
Lounge/diner +
-
Walking distance of Hitchin town centre and train station +
-
Would suit first-time buyer, commuter or investor +
-
Extended lease +
SUMMARY
This is a lovely, well presented two bedroom flat within the popular Priory Court development, close to Hitchin town centre and the station. The property comprises a modern fitted kitchen, lounge/diner, two double bedrooms and a lovely bathroom. Perfect for first time buyers and commuters.
DESCRIPTION
A stunning two bedroom upper floor flat situated in Priory Court, within walking distance of both Hitchin Mainline Train Station and the town centre.
This is a modern, light and airy property which has a fitted kitchen with integrated appliances, a large reception/diner, two double bedrooms and a bathroom. This flat is beautifully presented throughout and is perfect for downsizers, first-time buyers, commuters and investors. A new boiler and central heating were installed in 2020.
On-street parking is available with additional residents parking options (garages/spaces) available to rent.
This is a lovely flat and viewing is a must.
Communal Entrance
Secure communal entrance with buzzer. Stairs leading to first floor.
Entrance Hall
Door to front and storage cupboard.
Lounge 15' 11" x 10' 10" max ( 4.85m x 3.30m max )
Double glazed patio doors to front leading onto balcony, electric fireplace, TV and telephone points, wood effect flooring and radiator.
Kitchen 10' 10" x 9' ( 3.30m x 2.74m )
Fully fitted kitchen with double glazed window to rear aspect, a range of wall and base units, work surfaces with tiled splashback, stainless steel sink and drainer, integrated dishwasher, tumble dryer, electric oven, gas hob with cooker hood over, space for washing machine and fridge/freezer, cupboard housing boiler and vinyl flooring.
Bedroom One 12' 2" max x 10' 11" ( 3.71m max x 3.33m )
Double glazed window to front aspect and radiator.
Bedroom Two 8' 10" max x 8' 6" ( 2.69m max x 2.59m )
Double glazed window to rear aspect and radiator.
Bathroom
Double glazed frosted window to rear aspect, wash hand basin, panelled bath with shower over, WC, partly tiled, extractor fan and radiator.
Outside
Communal Gardens
Communal grounds with grassy areas, shrubs and pathway leading to parking.
Parking
On-street parking. Additional residents parking options available to rent.
Communal Storage Area
Communal storage area on ground floor.
We currently hold lease details as displayed above, should you require further information please contact the branch. Please note additional fees could be incurred for items such as leasehold packs.
1. MONEY LAUNDERING REGULATIONS - Intending purchasers will be asked to produce identification documentation at a later stage and we would ask for your co-operation in order that there will be no delay in agreeing the sale.
2: These particulars do not constitute part or all of an offer or contract.
3: The measurements indicated are supplied for guidance only and as such must be considered incorrect.
4: Potential buyers are advised to recheck the measurements before committing to any expense.
5: Connells has not tested any apparatus, equipment, fixtures, fittings or services and it is the buyers interests to check the working condition of any appliances.
6: Connells has not sought to verify the legal title of the property and the buyers must obtain verification from their solicitor.
