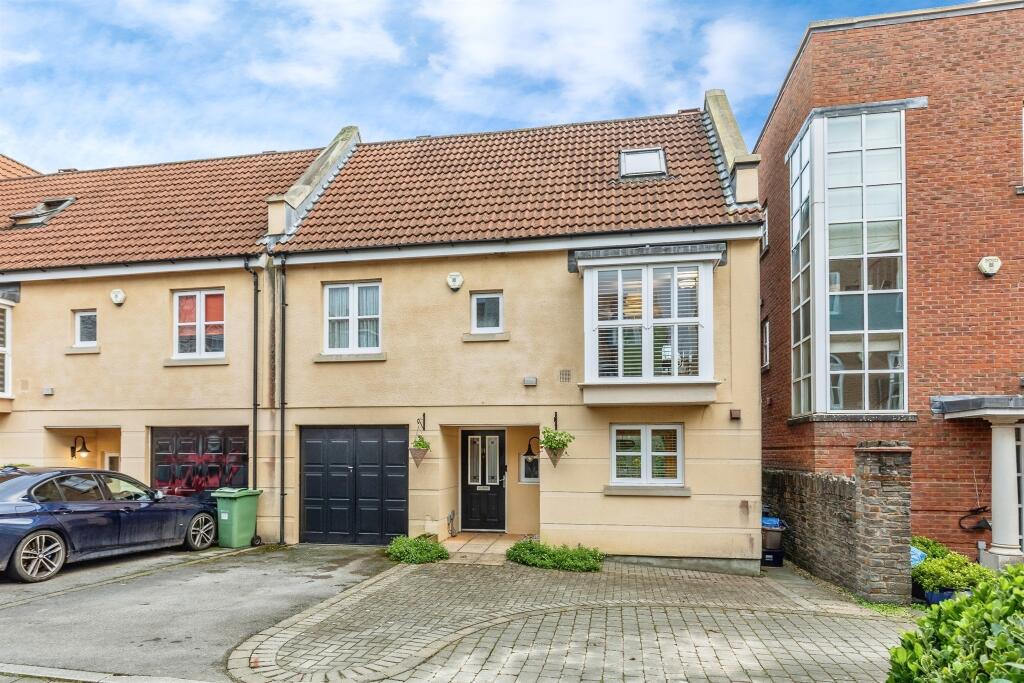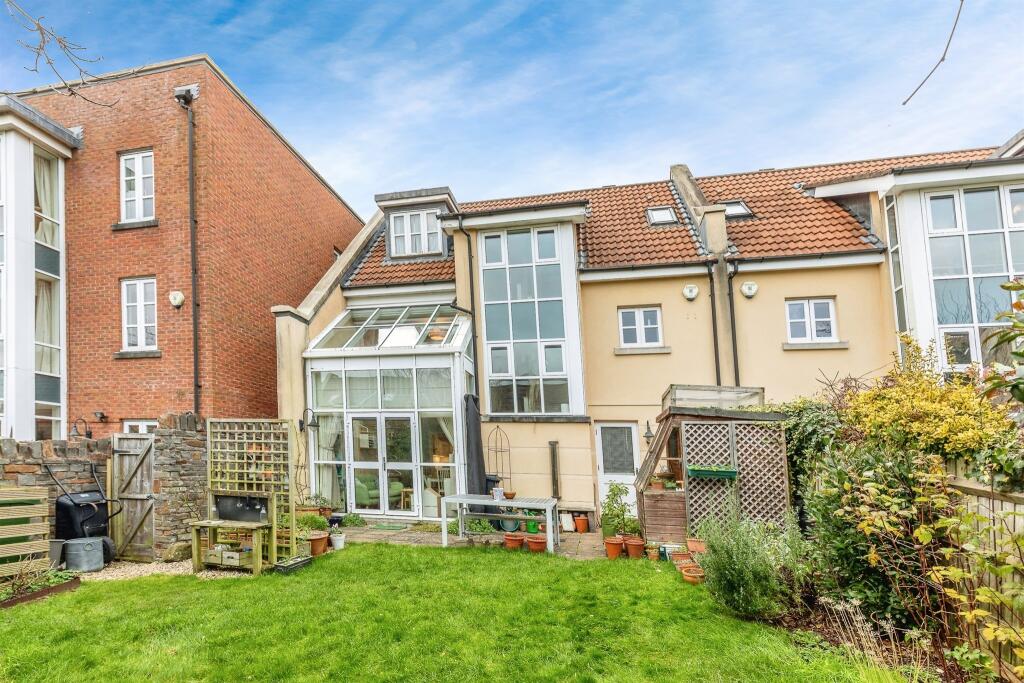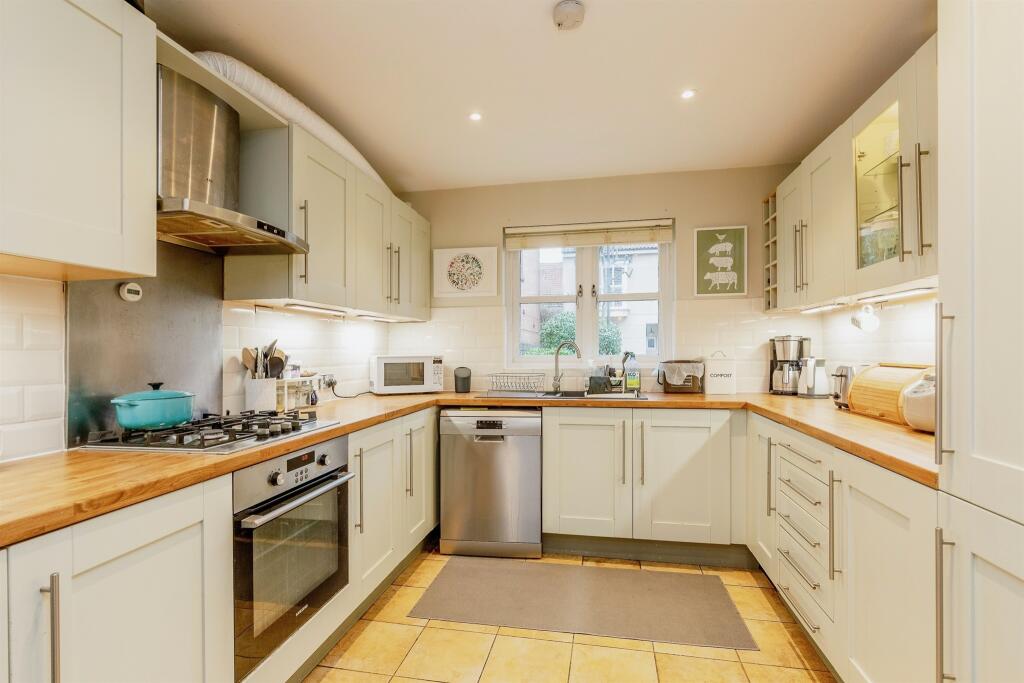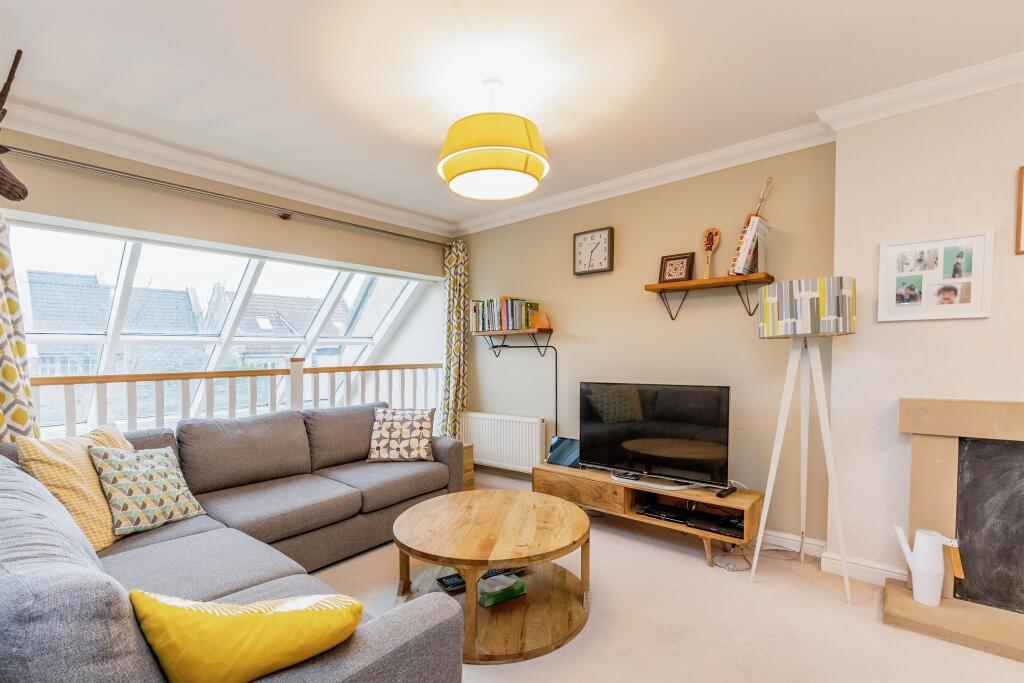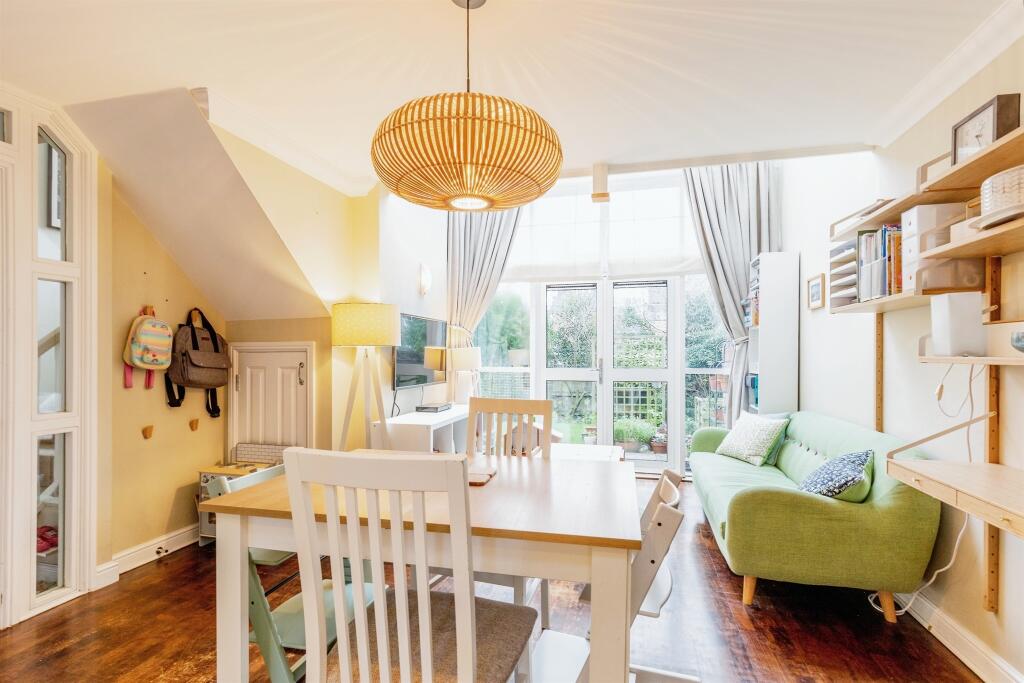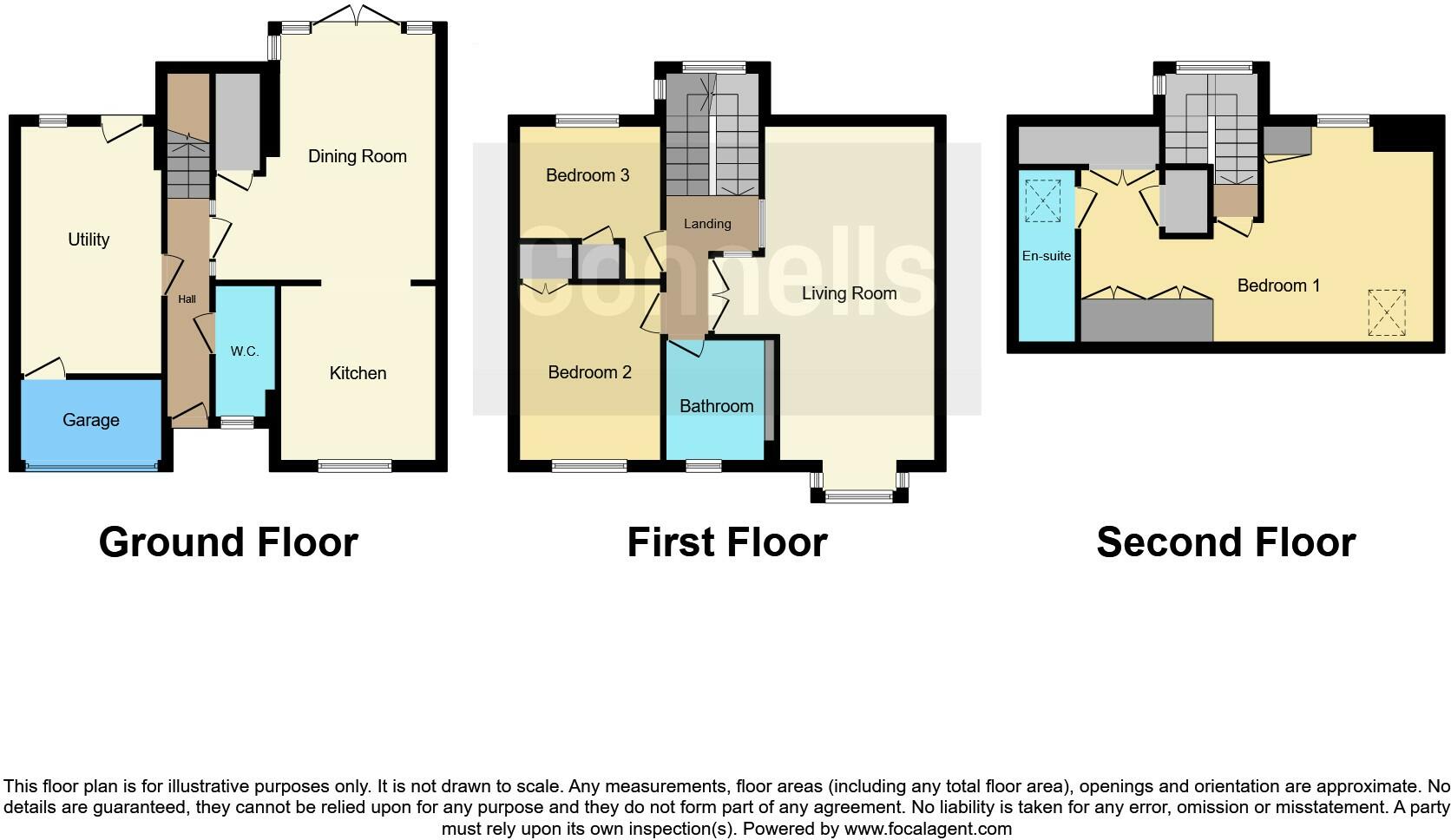-
22FT LOUNGE 25FT DINING ROOM +
-
21FT MASTER BEDROOM WITH ENSUITE +
-
ATTRACTIVE WELL KEPT REAR GARDEN WITH SIDE ACCESS +
-
EXCLUSIVE MODERN CUL DE SAC LOCATION +
-
REDUCED GARAGE STORAGE AND OFF ROAD PARKING +
-
THIRD RECEPTION/FOURTH BEDROOM +
-
DOWNSTAIRS CLOAKROOM +
-
UPDATED AND WELL MAINTAINED BY CURRENT OWNERS +
SUMMARY
SUBSTANTIAL (APPROXIMATLY 1500 SQFT) THREE/FOUR BEDROOM END TERRACE FAMILY HOME OFFERS VERSATILE MODERN ACCOMMODATION INCLUDING THIRD RECEPTION/FOURTH BEDROOM, 21FT MASTER BEDROOM WITH ENSUITE PLUS ATTRACTIVE WELL KEPT REAR GARDEN, REDUCED GARAGE STORAGE AND OFF ROAD PARKING.
DESCRIPTION
THREE/FOUR BEDROOM END TERRACE FAMILY HOME OFFERS VERSATILE MODERN ACCOMMODATION THAT HAS BEEN WELL MAINTAINED AND UPDATED BY THE CURRENT OWNERS OFFERING RELATIVELY NEW BOILER, 22FT FIRST FLOOR LOUNGE, 25FT DINING ROOM, WHICH IS OPEN PLAN TO 10FT KITCHEN, DOWNSTAIRS CLOAKROOM, THIRD RECEPTION/UTILITY/FOURTH BEDROOM, 21FT MASTER BEDROOM WITH ENSUITE, 11FT SECOND DOUBLE BEDROOM, FAMILY BATHROOM WITH BATH AND SHOWER PLUS THIRD BEDROOM. FURTHER FEATURES INCLUDE ATTRACTIVE WELL KEPT REAR GARDEN WITH SIDE ACCESS, REDUCED GARAGE STORAGE AND OFF ROAD PARKING.
Royal Victoria Park is an exclusive cul-de-sac on the Brentry Park Development, built in 2002 which offers great access
to the M5 junction & retail parks at Cribbs Causeway, as well as the eclectic mix of shops, cafés & restaurant in the popular village of Westbury on Trym. Southmead Hospital is just 1.5 miles away. There are wonderful woodland walks on your doorstep taking in the grounds at Repton Hall across to Brentry Hill.
Agents Note:
The sellers advise that they pay £30 per annum as a contribution towards upkeep of the estate.
Agents Note:
There is a restriction on the title, that applies to the purchase transaction. Please enquire with the branch.
Entrance Hall
Cloakroom
Dining Room 15' x 13' 2" ( 4.57m x 4.01m )
Lounge 22' 3" x 12' 3" ( 6.78m x 3.73m )
Kitchen 10' 5" x 9' 5" ( 3.17m x 2.87m )
Reception/Utility 15' 3" x 9' 2" ( 4.65m x 2.79m )
Garage Storage
Landing
Bedroom 1 21' 10" x 15' 6" ( 6.65m x 4.72m )
En Suite
Bedroom 2 11' 2" x 9' 1" ( 3.40m x 2.77m )
Bedroom 3 9' x 7' ( 2.74m x 2.13m )
Bathroom
Rear Garden
Driveway
1. MONEY LAUNDERING REGULATIONS - Intending purchasers will be asked to produce identification documentation at a later stage and we would ask for your co-operation in order that there will be no delay in agreeing the sale.
2: These particulars do not constitute part or all of an offer or contract.
3: The measurements indicated are supplied for guidance only and as such must be considered incorrect.
4: Potential buyers are advised to recheck the measurements before committing to any expense.
5: Connells has not tested any apparatus, equipment, fixtures, fittings or services and it is the buyers interests to check the working condition of any appliances.
6: Connells has not sought to verify the legal title of the property and the buyers must obtain verification from their solicitor.
