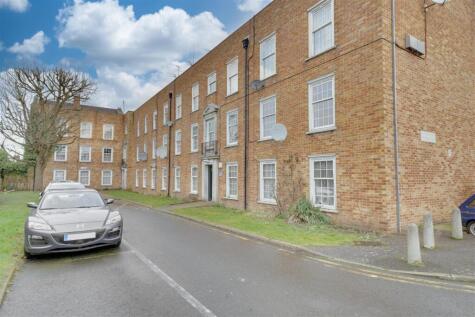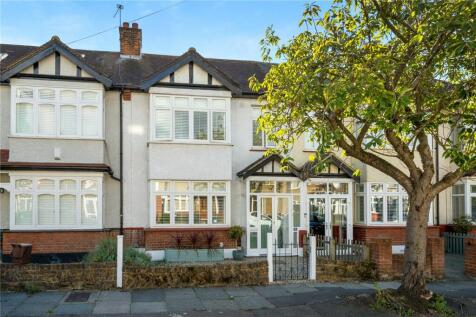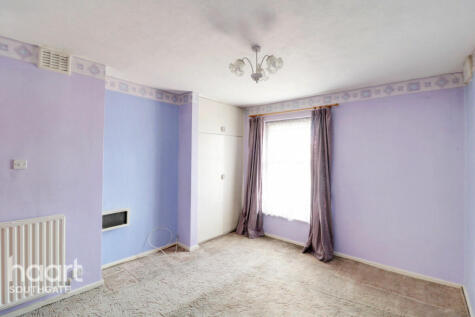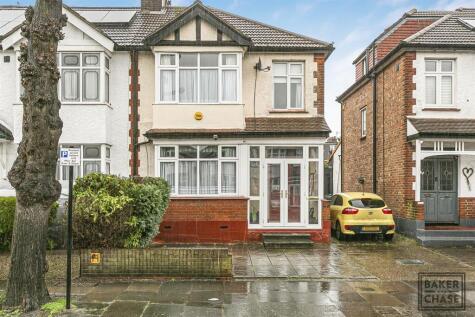3 Bed Semi-Detached House, Single Let, Enfield, EN2 0AD, £650,000
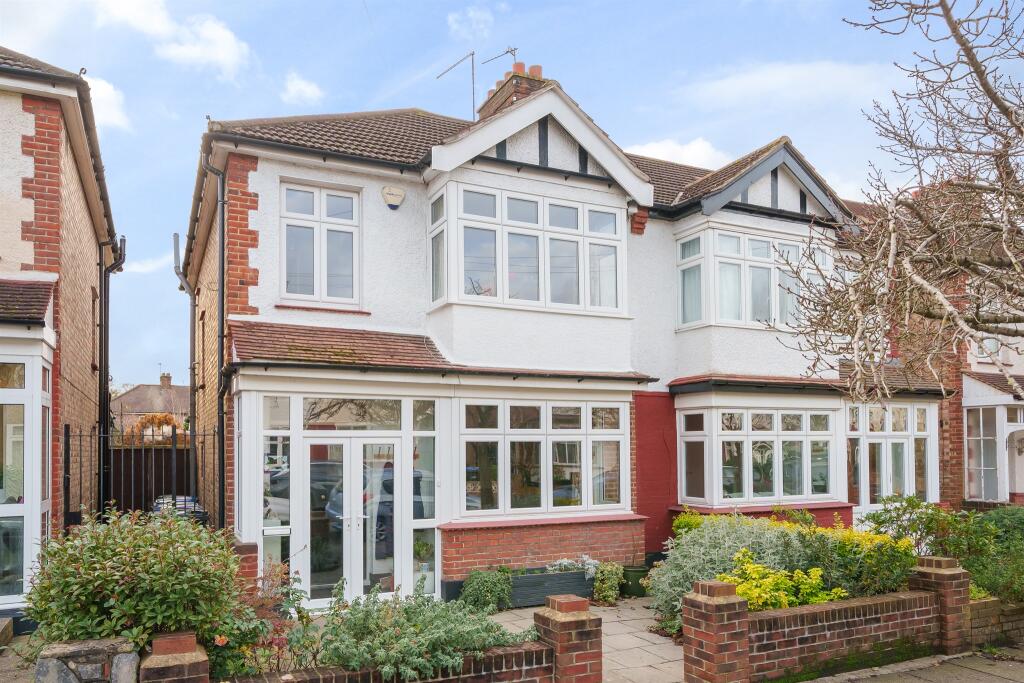
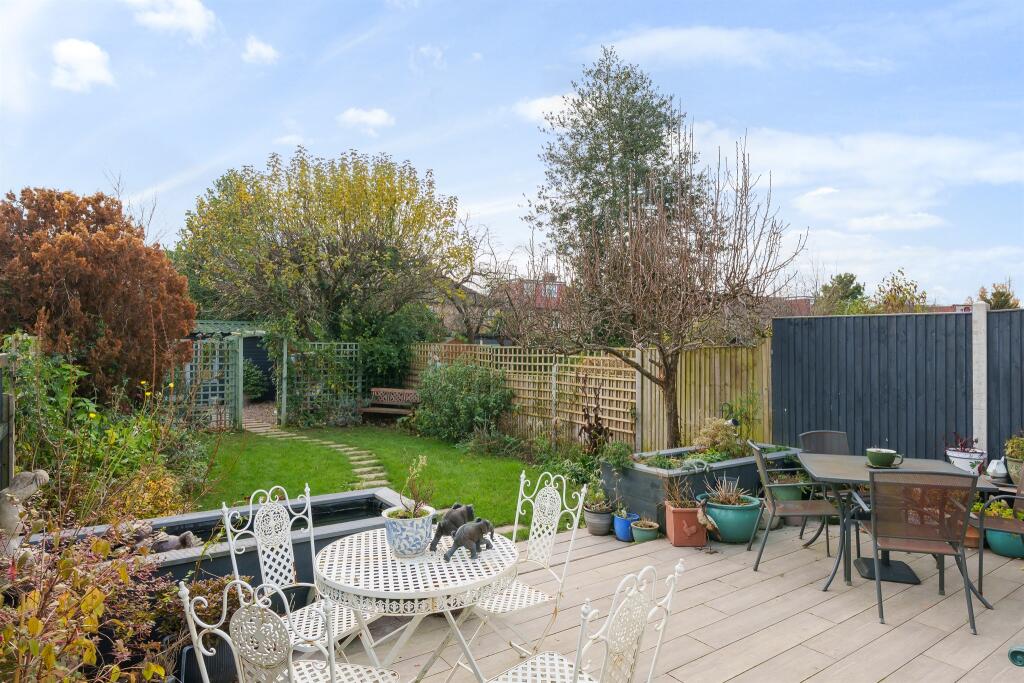
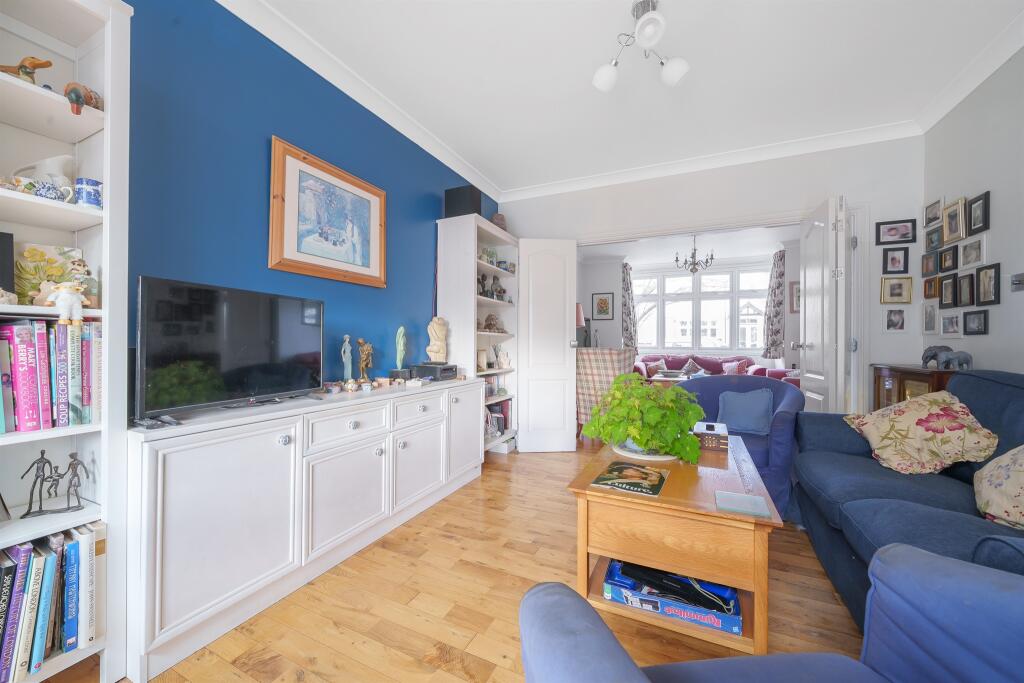
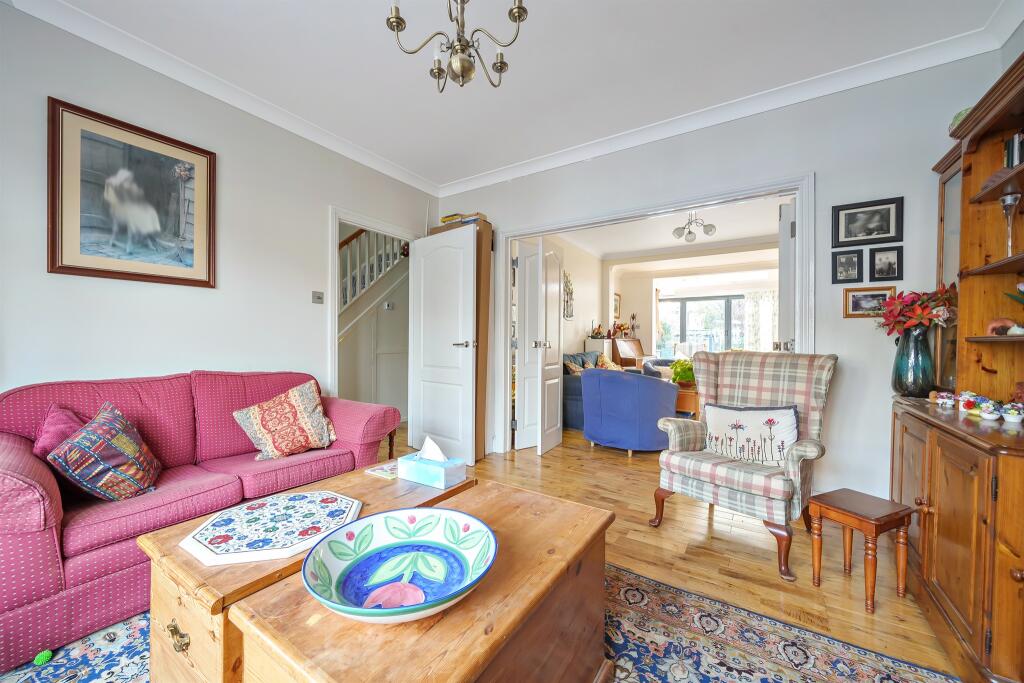
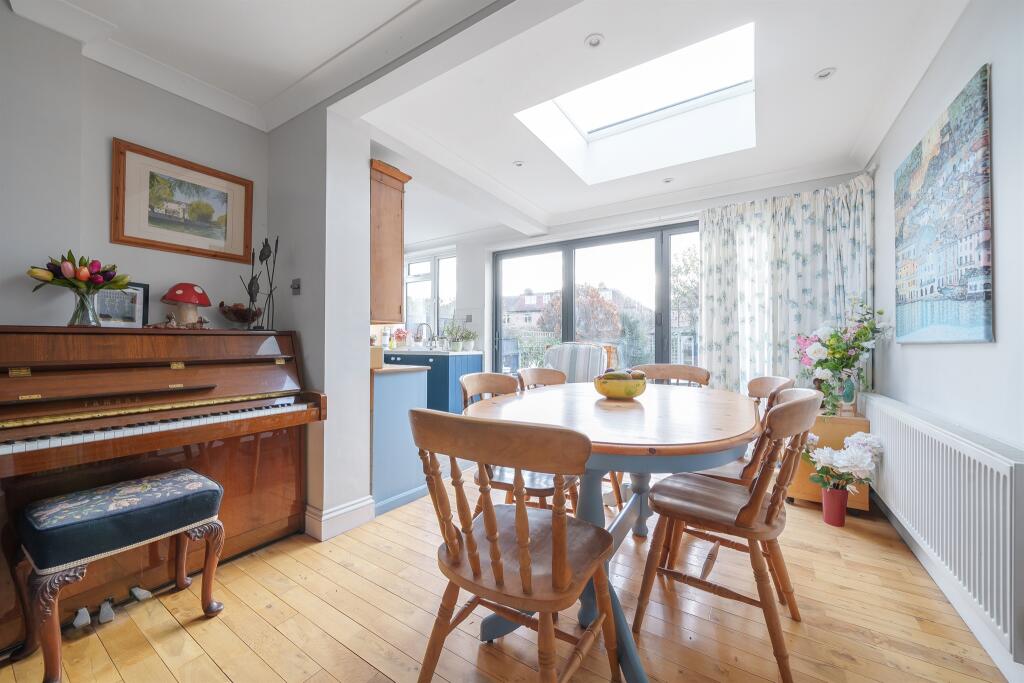
ValuationUndervalued
| Sold Prices | £390K - £875K |
| Sold Prices/m² | £4.3K/m² - £7.6K/m² |
| |
Square Metres | ~116.50 m² |
| Price/m² | £5.6K/m² |
Value Estimate | £675,988£675,988 |
| BMV | 4% |
Cashflows
Cash In | |
Purchase Finance | MortgageMortgage |
Deposit (25%) | £162,500£162,500 |
Stamp Duty & Legal Fees | £53,700£53,700 |
Total Cash In | £216,200£216,200 |
| |
Cash Out | |
Rent Range | £1,650 - £2,800£1,650 - £2,800 |
Rent Estimate | £1,650 |
Running Costs/mo | £2,381£2,381 |
Cashflow/mo | £-731£-731 |
Cashflow/yr | £-8,775£-8,775 |
Gross Yield | 3%3% |
Local Sold Prices
50 sold prices from £390K to £875K, average is £570K. £4.3K/m² to £7.6K/m², average is £5.8K/m².
| Price | Date | Distance | Address | Price/m² | m² | Beds | Type | |
| £585K | 10/20 | 0 mi | 27, Monastery Gardens, Enfield, Greater London EN2 0AD | £6,211 | 94 | 3 | Semi-Detached House | |
| £604.1K | 12/22 | 0.05 mi | 128, Parsonage Lane, Enfield, Greater London EN2 0AA | £6,712 | 90 | 3 | Semi-Detached House | |
| £500K | 02/23 | 0.05 mi | 158, Parsonage Lane, Enfield, Greater London EN2 0AA | £6,280 | 80 | 3 | Terraced House | |
| £525K | 05/23 | 0.06 mi | 44, Monastery Gardens, Enfield, Greater London EN2 0AE | - | - | 3 | Semi-Detached House | |
| £510K | 12/21 | 0.06 mi | 50, Monastery Gardens, Enfield, Greater London EN2 0AE | - | - | 3 | Semi-Detached House | |
| £545K | 06/23 | 0.12 mi | 25, Graeme Road, Enfield, Greater London EN1 3UU | - | - | 3 | Semi-Detached House | |
| £650K | 06/21 | 0.14 mi | 104, Manor Road, Enfield, Greater London EN2 0AW | £4,545 | 143 | 3 | Semi-Detached House | |
| £550K | 11/22 | 0.15 mi | 163, Gordon Road, Enfield, Greater London EN2 0QA | £6,548 | 84 | 3 | Terraced House | |
| £700K | 07/23 | 0.15 mi | 177, Parsonage Lane, Enfield, Greater London EN1 3UJ | - | - | 3 | Semi-Detached House | |
| £530K | 12/20 | 0.15 mi | 44, Chase Side Avenue, Enfield, Greater London EN2 6JN | £5,408 | 98 | 3 | Terraced House | |
| £550K | 07/23 | 0.17 mi | 49, Churchbury Lane, Enfield, Greater London EN1 3UN | - | - | 3 | Semi-Detached House | |
| £545K | 02/23 | 0.19 mi | 58, Gordon Road, Enfield, Greater London EN2 0PZ | - | - | 3 | Terraced House | |
| £675K | 11/22 | 0.19 mi | 9, Riverside Gardens, Enfield, Greater London EN2 6JW | - | - | 3 | Terraced House | |
| £710K | 07/23 | 0.19 mi | 27, Riverside Gardens, Enfield, Greater London EN2 6JW | £7,172 | 99 | 3 | Terraced House | |
| £680K | 02/23 | 0.19 mi | 4, Riverside Gardens, Enfield, Greater London EN2 6JW | - | - | 3 | Terraced House | |
| £725K | 10/20 | 0.2 mi | 11, Firtree Walk, Enfield, Greater London EN1 3TZ | £4,341 | 167 | 3 | Semi-Detached House | |
| £562K | 02/21 | 0.22 mi | 45, Halifax Road, Enfield, Greater London EN2 0PR | £5,620 | 100 | 3 | Terraced House | |
| £520K | 12/20 | 0.22 mi | 7, Manor Road, Enfield, Greater London EN2 0AN | £5,591 | 93 | 3 | Terraced House | |
| £505K | 12/21 | 0.22 mi | 11, Bell Road, Enfield, Greater London EN1 3JZ | - | - | 3 | Semi-Detached House | |
| £500K | 12/20 | 0.22 mi | 17, Bell Road, Enfield, Greater London EN1 3JZ | £6,579 | 76 | 3 | Terraced House | |
| £520K | 12/20 | 0.22 mi | 7, Manor Road, Enfield, Greater London EN2 0AN | £5,591 | 93 | 3 | Terraced House | |
| £640K | 03/21 | 0.23 mi | 33, Manor Road, Enfield, Greater London EN2 0AN | £5,470 | 117 | 3 | Terraced House | |
| £390K | 01/23 | 0.23 mi | 43, Manor Road, Enfield, Greater London EN2 0AN | - | - | 3 | Semi-Detached House | |
| £570K | 01/23 | 0.23 mi | 16, Ravens Close, Enfield, Greater London EN1 3UR | £7,600 | 75 | 3 | Terraced House | |
| £625K | 01/23 | 0.23 mi | 49, Parsonage Gardens, Enfield, Greater London EN2 6JR | £6,443 | 97 | 3 | Terraced House | |
| £560K | 12/22 | 0.24 mi | 64, Churchbury Lane, Enfield, Greater London EN1 3TY | - | - | 3 | Semi-Detached House | |
| £650K | 10/22 | 0.24 mi | 61, Parsonage Gardens, Enfield, Greater London EN2 6JR | - | - | 3 | Terraced House | |
| £555K | 10/22 | 0.24 mi | 25, Churchbury Lane, Enfield, Greater London EN1 3TX | - | - | 3 | Semi-Detached House | |
| £470K | 01/21 | 0.25 mi | 42, Halifax Road, Enfield, Greater London EN2 0PP | £5,802 | 81 | 3 | Terraced House | |
| £628K | 12/21 | 0.25 mi | 3, Heene Road, Enfield, Greater London EN2 0QG | - | - | 3 | Terraced House | |
| £625K | 10/22 | 0.26 mi | 73, Graeme Road, Enfield, Greater London EN1 3UT | - | - | 3 | Semi-Detached House | |
| £570K | 11/22 | 0.27 mi | 267, Willow Road, Enfield, Greater London EN1 3BU | - | - | 3 | Semi-Detached House | |
| £540K | 02/21 | 0.27 mi | 19, Halifax Road, Enfield, Greater London EN2 0PP | £5,934 | 91 | 3 | Terraced House | |
| £620K | 04/21 | 0.28 mi | 240, Willow Road, Enfield, Greater London EN1 3AT | £4,769 | 130 | 3 | Semi-Detached House | |
| £587K | 05/21 | 0.28 mi | 222, Willow Road, Enfield, Greater London EN1 3AT | - | - | 3 | Semi-Detached House | |
| £607.5K | 10/21 | 0.28 mi | 11, Chase Side Place, Enfield, Greater London EN2 6QA | £5,473 | 111 | 3 | Detached House | |
| £685K | 10/22 | 0.28 mi | 31, Chase Side Place, Enfield, Greater London EN2 6QA | - | - | 3 | Semi-Detached House | |
| £550K | 07/23 | 0.29 mi | 44, Farr Road, Enfield, Greater London EN2 0DF | - | - | 3 | Terraced House | |
| £550K | 06/21 | 0.29 mi | 37, Gordon Road, Enfield, Greater London EN2 0PU | £6,707 | 82 | 3 | Terraced House | |
| £541K | 09/21 | 0.29 mi | 50, Heene Road, Enfield, Greater London EN2 0QQ | - | - | 3 | Terraced House | |
| £565K | 01/21 | 0.3 mi | 2, The Drive, Enfield, Greater London EN2 0DG | - | - | 3 | Semi-Detached House | |
| £709K | 02/23 | 0.31 mi | 63a, Chase Side, Enfield, Greater London EN2 6NQ | £6,626 | 107 | 3 | Semi-Detached House | |
| £570K | 03/21 | 0.31 mi | 163, Willow Road, Enfield, Greater London EN1 3BS | - | - | 3 | Semi-Detached House | |
| £618K | 11/21 | 0.32 mi | 108, Chase Side, Enfield, Greater London EN2 0QN | £5,618 | 110 | 3 | Terraced House | |
| £605K | 07/23 | 0.32 mi | 10, Chapel Street, Enfield, Greater London EN2 6QE | - | - | 3 | Semi-Detached House | |
| £875K | 01/23 | 0.32 mi | 16, Chapel Street, Enfield, Greater London EN2 6QE | - | - | 3 | Semi-Detached House | |
| £722.5K | 06/21 | 0.33 mi | 9, River View, Enfield, Greater London EN2 6PX | - | - | 3 | Terraced House | |
| £607K | 08/23 | 0.34 mi | 19, Vicars Close, Enfield, Greater London EN1 3DN | - | - | 3 | Semi-Detached House | |
| £565K | 10/22 | 0.34 mi | 27, Riversfield Road, Enfield, Greater London EN1 3DH | - | - | 3 | Semi-Detached House | |
| £702.5K | 05/21 | 0.35 mi | 33, Chase Side, Enfield, Greater London EN2 6NB | £5,128 | 137 | 3 | Detached House |
Local Rents
44 rents from £1.6K/mo to £2.8K/mo, average is £2.3K/mo.
| Rent | Date | Distance | Address | Beds | Type | |
| £2,650 | 02/25 | 0.03 mi | - | 3 | Semi-Detached House | |
| £1,750 | 04/24 | 0.12 mi | - | 3 | House | |
| £1,750 | 03/24 | 0.16 mi | Graeme Road, Enfield, EN1 | 3 | Flat | |
| £2,000 | 05/24 | 0.17 mi | Churchbury Lane, ENFIELD | 3 | Flat | |
| £2,300 | 03/24 | 0.19 mi | Churchbury Lane, ENFIELD, Middlesex, EN1 | 3 | Flat | |
| £2,300 | 03/24 | 0.19 mi | Churchbury Lane, ENFIELD, Middlesex, EN1 | 3 | Terraced House | |
| £2,250 | 10/23 | 0.22 mi | Halifax Road, London, EN2 | 3 | Terraced House | |
| £2,500 | 03/24 | 0.24 mi | Baker Street, ENFIELD | 3 | Flat | |
| £2,300 | 04/24 | 0.29 mi | Halifax Road, Enfield, EN2 | 3 | Bungalow | |
| £2,500 | 04/24 | 0.29 mi | Halifax Road, Enfield, EN2 | 3 | House | |
| £2,200 | 04/24 | 0.33 mi | Lambs Walk, Enfield | 3 | Semi-Detached House | |
| £2,700 | 02/25 | 0.34 mi | - | 3 | Detached House | |
| £2,800 | 03/24 | 0.37 mi | Holtwhite Avenue, Enfield | 3 | Terraced House | |
| £1,650 | 03/24 | 0.38 mi | Burleigh Way, Enfield, London, EN2 | 3 | Flat | |
| £1,650 | 04/24 | 0.38 mi | Burleigh Way, Enfield, London, EN2 | 3 | Flat | |
| £2,500 | 04/24 | 0.39 mi | Nelrose House Church Street, Enfield EN2 | 3 | Flat | |
| £2,500 | 03/24 | 0.39 mi | Church Street, Enfield, Greater London, EN2 | 3 | Flat | |
| £1,995 | 04/24 | 0.4 mi | Connaught Avenue, Enfield, Middlesex, EN1 | 3 | Terraced House | |
| £1,995 | 04/24 | 0.4 mi | Connaught Avenue, Enfield, Middlesex, EN1 | 3 | Terraced House | |
| £2,000 | 03/24 | 0.43 mi | Canonbury Road | 3 | Terraced House | |
| £2,350 | 04/24 | 0.43 mi | - | 3 | Semi-Detached House | |
| £2,350 | 03/24 | 0.44 mi | Apple Grove, Enfield, EN1 3DA | 3 | Semi-Detached House | |
| £2,450 | 03/24 | 0.44 mi | Apple Grove, Enfield, EN1 3DA | 3 | Detached House | |
| £2,000 | 03/24 | 0.44 mi | Savoy Parade, Southbury Road, Enfield - Brilliant Sized 3 Bedroom in the epitome of Enfield !! | 3 | House | |
| £1,850 | 03/24 | 0.45 mi | - | 3 | Terraced House | |
| £2,400 | 04/24 | 0.46 mi | Lancaster Road, Enfield, Middlesex, EN2 | 3 | Flat | |
| £2,400 | 04/24 | 0.47 mi | Lancaster Road, Enfield | 3 | Flat | |
| £1,950 | 05/24 | 0.47 mi | Burlington Road, Enfield | 3 | Flat | |
| £2,300 | 04/24 | 0.54 mi | Cecil Road, London, EN2 | 3 | Flat | |
| £2,500 | 04/24 | 0.54 mi | Woodlands Road, Enfield, Middlesex, EN2 | 3 | Terraced House | |
| £2,300 | 05/24 | 0.54 mi | Woodlands Road, Enfield, Middlesex, EN2 | 3 | Terraced House | |
| £1,800 | 03/24 | 0.54 mi | Kirkland Drive, Enfield, EN2 | 3 | Flat | |
| £2,500 | 01/25 | 0.56 mi | - | 3 | Terraced House | |
| £2,200 | 04/24 | 0.58 mi | - | 3 | Flat | |
| £2,100 | 04/24 | 0.58 mi | Tower Point, Sydney Road, Enfield, EN2 6SZ | 3 | Flat | |
| £2,350 | 04/24 | 0.58 mi | Sydney Road, Enfield Town, EN2 | 3 | Flat | |
| £2,450 | 04/24 | 0.58 mi | Tower Point, Sydney Road, Enfield | 3 | Flat | |
| £2,100 | 03/25 | 0.59 mi | - | 3 | Terraced House | |
| £2,500 | 04/24 | 0.59 mi | Perry Mead, ENFIELD | 3 | Semi-Detached House | |
| £2,150 | 03/24 | 0.59 mi | Kenilworth Crescent, Enfield, Middlesex, EN1 | 3 | Terraced House | |
| £2,350 | 03/24 | 0.6 mi | Tower Point, 52 Sydney Road, Enfield, EN2 6SY | 3 | Flat | |
| £1,800 | 04/24 | 0.6 mi | Glenville Avenue, Enfield, EN2 | 3 | Flat | |
| £2,349 | 03/24 | 0.6 mi | Tower Point, Sydney Road, Enfield, EN2 | 3 | Flat | |
| £2,200 | 05/24 | 0.61 mi | Perry Mead, Enfield | 3 | House |
Local Area Statistics
Population in EN2 | 29,47129,471 |
Population in Enfield | 130,248130,248 |
Town centre distance | 0.93 miles away0.93 miles away |
Nearest school | 0.10 miles away0.10 miles away |
Nearest train station | 0.43 miles away0.43 miles away |
| |
Rental demand | Landlord's marketLandlord's market |
Rental growth (12m) | +1%+1% |
Sales demand | Balanced marketBalanced market |
Capital growth (5yrs) | +19%+19% |
Property History
Listed for £650,000
December 26, 2024
Floor Plans
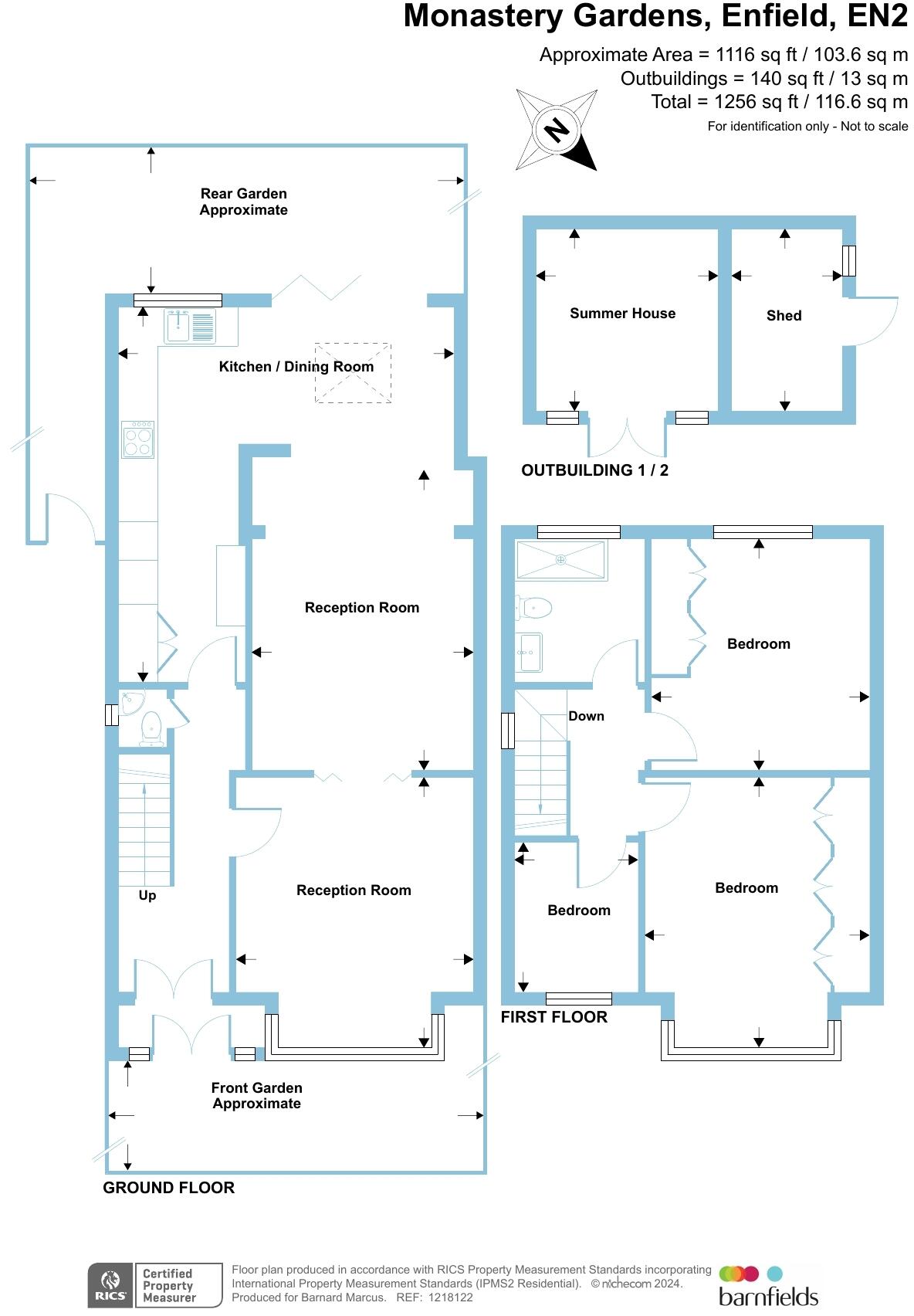
Description
-
Two Spacious Reception Rooms +
-
Large Kitchen / Diner +
-
Large South Facing Rear Garden +
-
Recently Refitted Kitchen +
-
Modern First Floor Shower Room +
-
Insulated Summer House / Office To Rear +
-
Gas Central Heating +
-
UPVC Double Glazing +
SUMMARY
Delightful and extended, three bedroom 1930's semi-detached family house situated in this popular tree lined turning, just minutes from Enfield Town shopping centre, rail station (Liverpool Street Line), parks, schools and transport facilities and within easy access of the M25, A10 and countryside.
DESCRIPTION
Delightful and extended, three bedroom 1930's semi-detached family house situated in this popular tree lined turning, just minutes from Enfield Town shopping centre, rail station (Liverpool Street Line), parks, schools and transport facilities and within easy access of both the M25 Motorway, greenbelt countryside and the A10 with its abundance of retail parks.
The bright and spacious accommodation has been modernised throughout to a good standard and has many pleasing features including a recently refitted kitchen.
Entrance Hall
Wood floor, understairs storage cupboard, double radiator, attractive double front doors to storm porch.
Lounge 13' 8" into bay x 12' 4" max ( 4.17m into bay x 3.76m max )
Wood floor, coving to ceiling, double radiator, folding doors to rear reception room.
Rear Reception Room 15' 3" x 11' ( 4.65m x 3.35m )
Wood floor, coving to ceiling, open planned to kitchen/diner.
Kitchen / Diner Irregular Shaped Room 19' 2" to extremes x 17' max ( 5.84m to extremes x 5.18m max )
Comprehensively refitted by the current vendors in a range of dark blue base units, wall cupboards with contrasting worksurface, integrated induction hob with extractor fan over, integrated double oven and grill and microwave, slimline dishwasher, space for fridge-freezer, one and half bowl composite sink and drainer inset to worksurface with tiled splashback, cupboard housing gas central heating boiler, laundry cupboard plumbed for washing machine, ceramic tiled floor, part wooden floor, double radiator, skylights to ceiling, bi-folding patio doors to garden.
First Floor
Landing
Fitted carpet, attractive leaded glass flank window, coving to ceiling, access to loft with pull down ladder.
Bedroom One 13' 8" x 11' 4" max ( 4.17m x 3.45m max )
Fitted carpet, double radiator, coving to ceiling, range of built-in floor to ceiling wardrobe cupboards.
Bedroom Two 11' 9" x 11' 3" ( 3.58m x 3.43m )
Fitted carpet, double radiator, coving to ceiling, range of built-in wardrobe cupboards.
Bedroom Three 7' 8" x 6' 5" ( 2.34m x 1.96m )
Fitted carpet, coving to ceiling, double radiator, currently used as office/work room.
Family Shower Room / Wc
Wood effect ceramic tiled floor, low flush WC, vanity basin with cupboards under and central mixer tap, double shower cubicle with glass sliding door, heated towel rail, extractor fan, sunken spotlights to ceiling.
Outside
Front Garden
Paved with a composite walkway to rear garden, gated side pedestrian access, retaining brick wall.
Rear Garden
Approximately 75' of south facing garden with porcelain tiled patio, mature beds and trees, laid to lawn, raised planters, gravelled area to rear.
Timber summer house measuring 9' 6'' x 9' 5'', wood effect floor, power and light with attached timber shed measuring 9' 6'' x 5' 6'' with power and light, vinyl floor.
1. MONEY LAUNDERING REGULATIONS: Intending purchasers will be asked to produce identification documentation at a later stage and we would ask for your co-operation in order that there will be no delay in agreeing the sale.
2. General: While we endeavour to make our sales particulars fair, accurate and reliable, they are only a general guide to the property and, accordingly, if there is any point which is of particular importance to you, please contact the office and we will be pleased to check the position for you, especially if you are contemplating travelling some distance to view the property.
3. The measurements indicated are supplied for guidance only and as such must be considered incorrect.
4. Services: Please note we have not tested the services or any of the equipment or appliances in this property, accordingly we strongly advise prospective buyers to commission their own survey or service reports before finalising their offer to purchase.
5. THESE PARTICULARS ARE ISSUED IN GOOD FAITH BUT DO NOT CONSTITUTE REPRESENTATIONS OF FACT OR FORM PART OF ANY OFFER OR CONTRACT. THE MATTERS REFERRED TO IN THESE PARTICULARS SHOULD BE INDEPENDENTLY VERIFIED BY PROSPECTIVE BUYERS OR TENANTS. NEITHER SEQUENCE (UK) LIMITED NOR ANY OF ITS EMPLOYEES OR AGENTS HAS ANY AUTHORITY TO MAKE OR GIVE ANY REPRESENTATION OR WARRANTY WHATEVER IN RELATION TO THIS PROPERTY.
Similar Properties
Like this property? Maybe you'll like these ones close by too.
2 Bed Flat, Single Let, Enfield, EN1 3EZ
£360,000
a month ago • 59 m²
3 Bed House, Single Let, Enfield, EN2 0AD
£650,000
1 views • 6 months ago • 112 m²
2 Bed Flat, Single Let, Enfield, EN1 3HA
£300,000
5 months ago • 68 m²
3 Bed House, Single Let, Enfield, EN2 0AA
£565,000
2 views • 2 months ago • 93 m²
