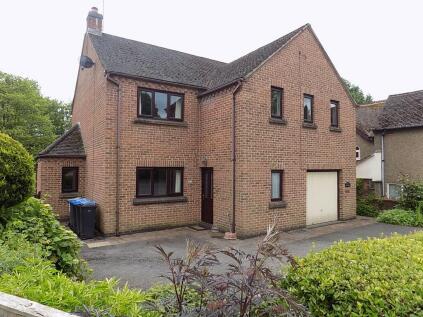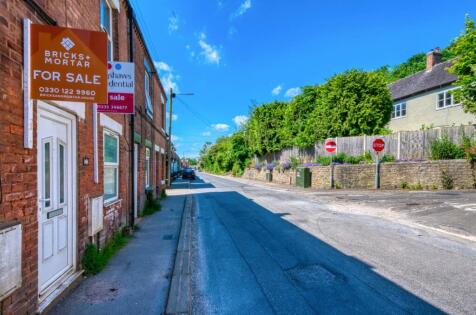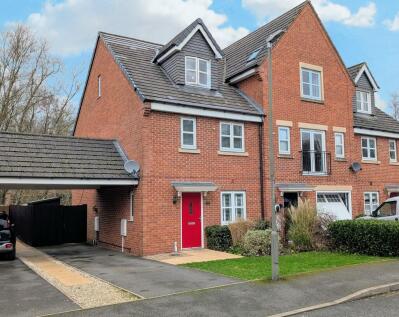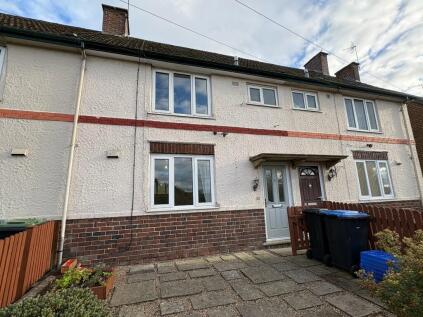3 Bed Terraced House, Single Let, Ashbourne, DE6 1AS, £210,000
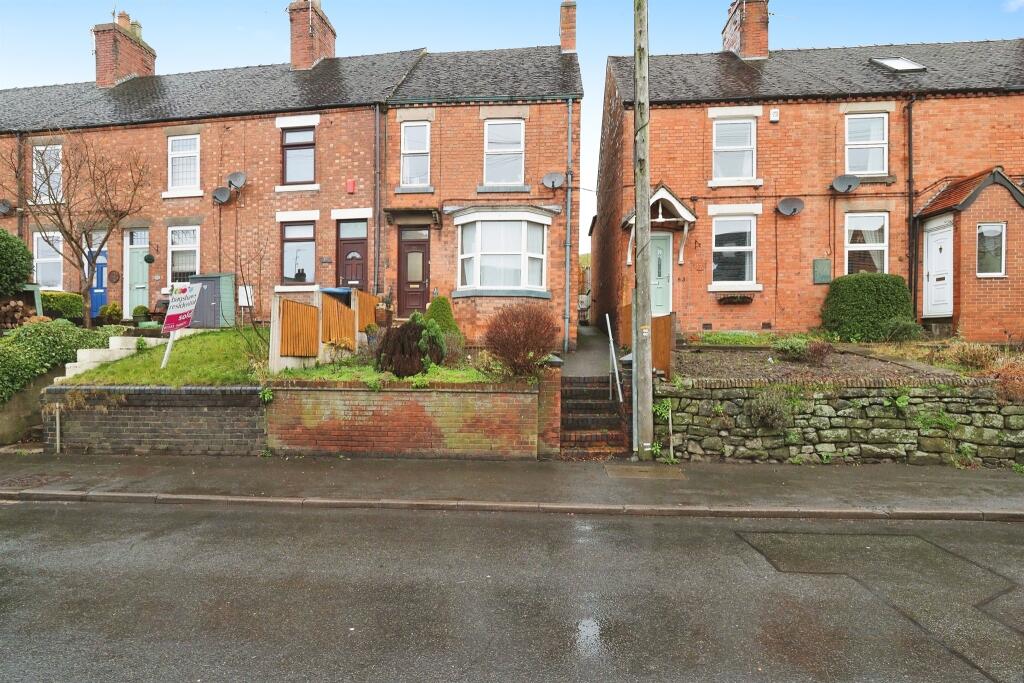
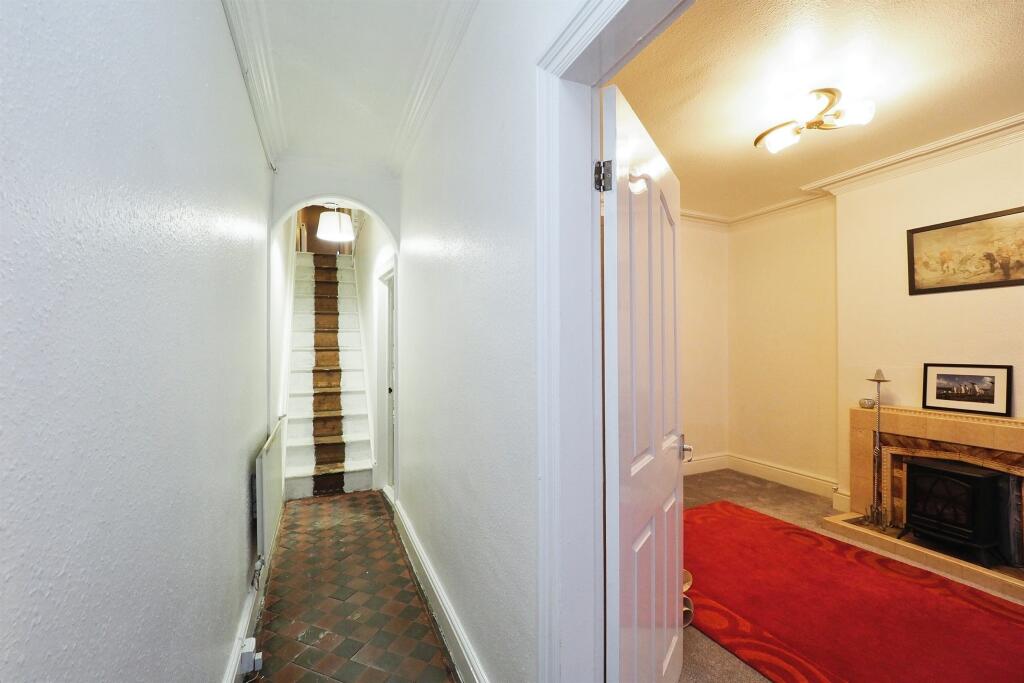
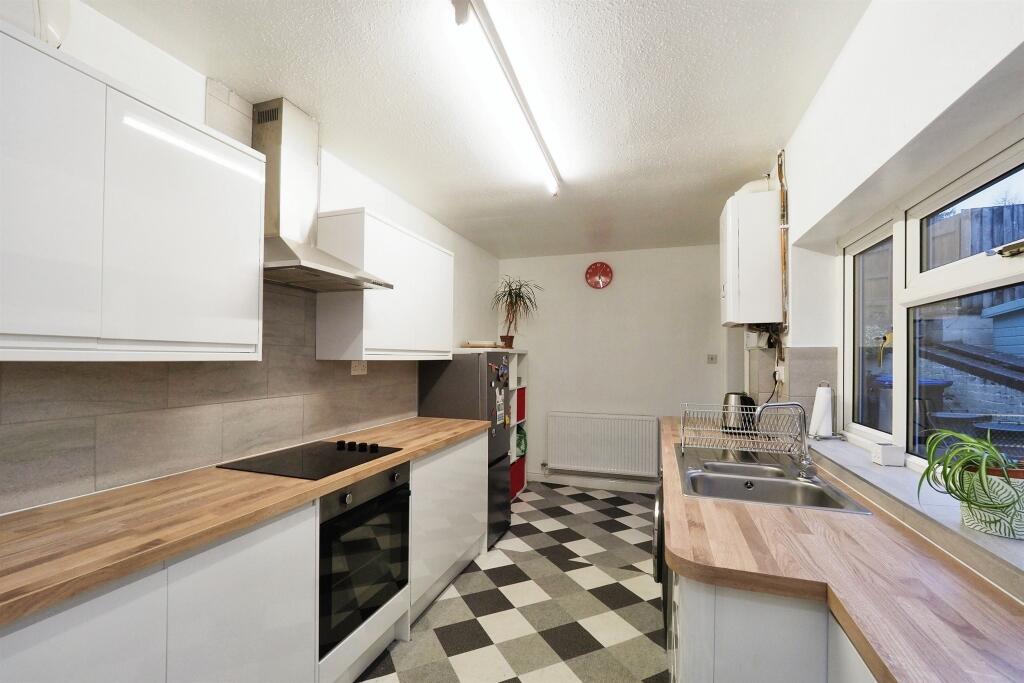
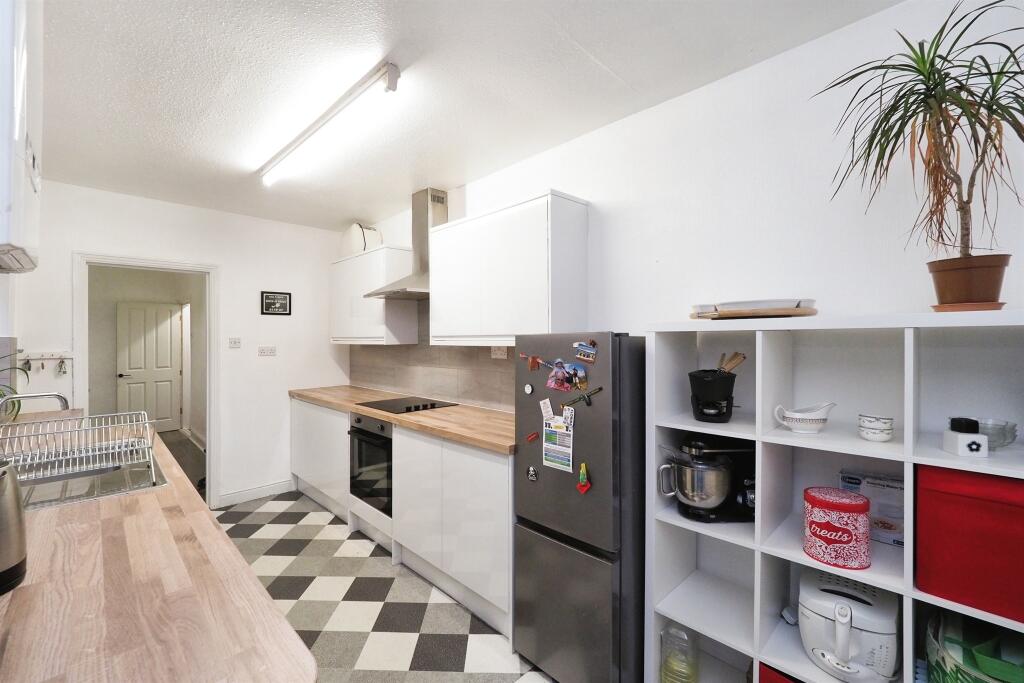
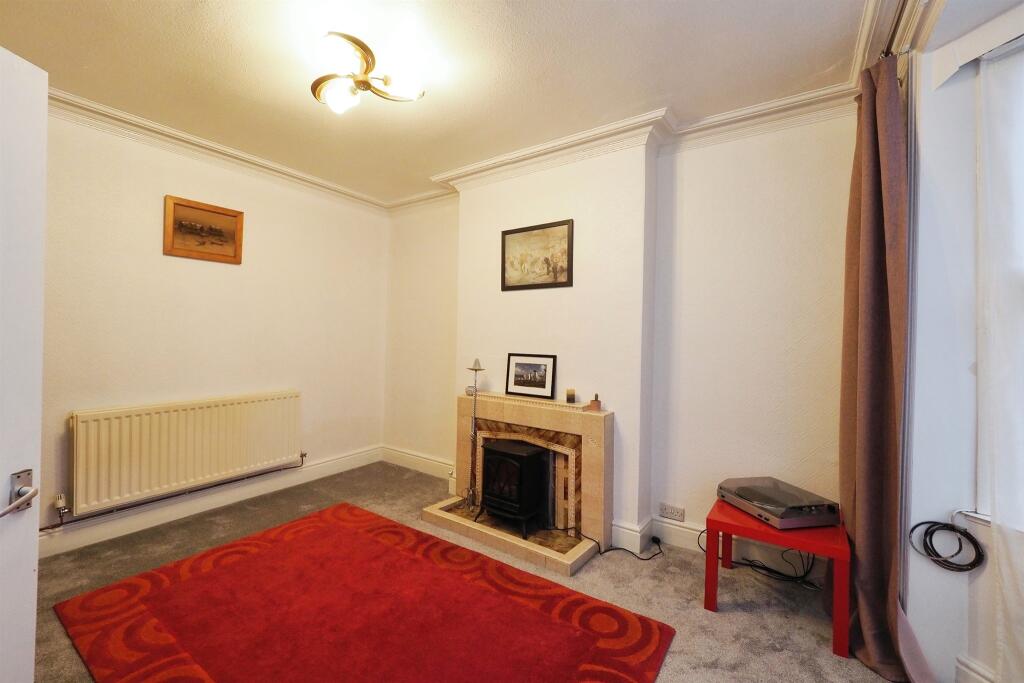
ValuationUndervalued
| Sold Prices | £148K - £445.3K |
| Sold Prices/m² | £1.6K/m² - £4.1K/m² |
| |
Square Metres | ~93 m² |
| Price/m² | £2.3K/m² |
Value Estimate | £248,091£248,091 |
| BMV | 18% |
Cashflows
Cash In | |
Purchase Finance | MortgageMortgage |
Deposit (25%) | £52,500£52,500 |
Stamp Duty & Legal Fees | £7,500£7,500 |
Total Cash In | £60,000£60,000 |
| |
Cash Out | |
Rent Range | £550 - £3,500£550 - £3,500 |
Rent Estimate | £578 |
Running Costs/mo | £792£792 |
Cashflow/mo | £-214£-214 |
Cashflow/yr | £-2,566£-2,566 |
Gross Yield | 3%3% |
Local Sold Prices
50 sold prices from £148K to £445.3K, average is £240K. £1.6K/m² to £4.1K/m², average is £2.7K/m².
| Price | Date | Distance | Address | Price/m² | m² | Beds | Type | |
| £155K | 12/20 | 0 mi | 120, Mayfield Road, Ashbourne, Derbyshire DE6 1AS | £2,013 | 77 | 3 | Terraced House | |
| £177.5K | 07/21 | 0 mi | 107, Mayfield Road, Ashbourne, Derbyshire DE6 1AS | £1,614 | 110 | 3 | Terraced House | |
| £148K | 01/21 | 0.23 mi | 8, Lodge Avenue, Ashbourne, Derbyshire DE6 1DU | £2,242 | 66 | 3 | Terraced House | |
| £215K | 07/23 | 0.26 mi | 15, George Street, Ashbourne, Derbyshire DE6 1DW | £3,583 | 60 | 3 | Terraced House | |
| £190K | 07/21 | 0.26 mi | 48, George Street, Ashbourne, Derbyshire DE6 1DW | - | - | 3 | Semi-Detached House | |
| £195K | 06/22 | 0.3 mi | 9, Highfield Road, Ashbourne, Derbyshire DE6 1DX | £2,868 | 68 | 3 | Terraced House | |
| £345K | 12/22 | 0.3 mi | 18, Clifton Road, Ashbourne, Derbyshire DE6 1DR | £2,924 | 118 | 3 | Terraced House | |
| £170K | 03/21 | 0.37 mi | 28, North Leys, Ashbourne, Derbyshire DE6 1DQ | - | - | 3 | Terraced House | |
| £217.5K | 01/23 | 0.37 mi | 19, North Leys, Ashbourne, Derbyshire DE6 1DQ | - | - | 3 | Terraced House | |
| £335K | 06/23 | 0.4 mi | 35a, Belle Vue Road, Ashbourne, Derbyshire DE6 1AT | £3,384 | 99 | 3 | Semi-Detached House | |
| £318K | 06/23 | 0.44 mi | 47, Station Street, Ashbourne, Derbyshire DE6 1DE | £2,504 | 127 | 3 | Terraced House | |
| £265K | 06/21 | 0.44 mi | 49, Station Street, Ashbourne, Derbyshire DE6 1DE | £1,779 | 149 | 3 | Semi-Detached House | |
| £245K | 11/20 | 0.48 mi | 50, Northcliffe Road, Ashbourne, Derbyshire DE6 1FE | £3,603 | 68 | 3 | Semi-Detached House | |
| £255K | 07/22 | 0.48 mi | 4, Northcliffe Road, Ashbourne, Derbyshire DE6 1FE | £3,000 | 85 | 3 | Terraced House | |
| £250K | 11/22 | 0.49 mi | 24, Northcliffe Road, Ashbourne, Derbyshire DE6 1FE | - | - | 3 | Terraced House | |
| £288K | 09/21 | 0.52 mi | 39, South Street, Ashbourne, Derbyshire DE6 1DP | - | - | 3 | Detached House | |
| £196.3K | 10/22 | 0.55 mi | 11, Old Hill, Ashbourne, Derbyshire DE6 1BL | £3,569 | 55 | 3 | Terraced House | |
| £240K | 05/23 | 0.57 mi | 18, Lower Pingle Road, Ashbourne, Derbyshire DE6 1TE | £3,158 | 76 | 3 | Terraced House | |
| £250K | 03/21 | 0.6 mi | 5, Sturston Road, Ashbourne, Derbyshire DE6 1BA | - | - | 3 | Detached House | |
| £190K | 07/23 | 0.6 mi | 22, Derby Road, Ashbourne, Derbyshire DE6 1BE | £1,638 | 116 | 3 | Semi-Detached House | |
| £235K | 09/21 | 0.6 mi | 17, Thornley Place, Ashbourne, Derbyshire DE6 1PQ | £2,176 | 108 | 3 | Terraced House | |
| £385K | 09/21 | 0.61 mi | 10, The Greenacre, Clifton, Ashbourne, Derbyshire DE6 2DW | £2,831 | 136 | 3 | Detached House | |
| £445.3K | 11/20 | 0.65 mi | 13, North Avenue, Ashbourne, Derbyshire DE6 1EZ | £3,773 | 118 | 3 | Detached House | |
| £260K | 03/21 | 0.66 mi | 3, Park Road, Ashbourne, Derbyshire DE6 1FN | £2,680 | 97 | 3 | Semi-Detached House | |
| £280K | 11/20 | 0.67 mi | 17, Duncombe Drive, Ashbourne, Derbyshire DE6 1LJ | £3,836 | 73 | 3 | Detached House | |
| £170K | 06/21 | 0.71 mi | 10, King Street, Ashbourne, Derbyshire DE6 1EA | £1,932 | 88 | 3 | Terraced House | |
| £338K | 01/21 | 0.73 mi | 33, Peak View Drive, Ashbourne, Derbyshire DE6 1BR | £2,726 | 124 | 3 | Detached House | |
| £280K | 04/21 | 0.74 mi | 11, Spencer Close, Ashbourne, Derbyshire DE6 1BU | - | - | 3 | Detached House | |
| £245K | 12/21 | 0.75 mi | 9, Thorpe View, Ashbourne, Derbyshire DE6 1SY | £2,356 | 104 | 3 | Terraced House | |
| £220K | 12/22 | 0.75 mi | 6, Park Avenue, Ashbourne, Derbyshire DE6 1GA | £2,366 | 93 | 3 | Terraced House | |
| £240K | 10/22 | 0.76 mi | 5, Cross Side, Clifton, Ashbourne, Derbyshire DE6 2GJ | - | - | 3 | Semi-Detached House | |
| £249.9K | 12/22 | 0.77 mi | 4, Auction Close, Ashbourne, Derbyshire DE6 1GQ | - | - | 3 | Detached House | |
| £240K | 09/21 | 0.77 mi | 7, Auction Close, Ashbourne, Derbyshire DE6 1GQ | £2,356 | 102 | 3 | Semi-Detached House | |
| £165K | 12/20 | 0.78 mi | 50, Belper Road, Ashbourne, Derbyshire DE6 1BB | £1,684 | 98 | 3 | Semi-Detached House | |
| £178K | 10/20 | 0.79 mi | 49, St Oswalds Crescent, Ashbourne, Derbyshire DE6 1FS | £2,657 | 67 | 3 | Semi-Detached House | |
| £220K | 03/23 | 0.79 mi | 68, St Oswalds Crescent, Ashbourne, Derbyshire DE6 1FS | £3,056 | 72 | 3 | Semi-Detached House | |
| £240K | 09/21 | 0.81 mi | 8, Manifold Avenue, Ashbourne, Derbyshire DE6 1FR | - | - | 3 | Semi-Detached House | |
| £185K | 06/23 | 0.81 mi | 32, Park Avenue, Ashbourne, Derbyshire DE6 1GA | - | - | 3 | Semi-Detached House | |
| £228.5K | 05/21 | 0.82 mi | 4, Handel Mews, Ashbourne, Derbyshire DE6 1SQ | £2,004 | 114 | 3 | Terraced House | |
| £370K | 02/23 | 0.83 mi | 11, The Green Road, Ashbourne, Derbyshire DE6 1ED | £4,112 | 90 | 3 | Semi-Detached House | |
| £300K | 05/23 | 0.83 mi | 16, The Green Road, Ashbourne, Derbyshire DE6 1ED | £3,529 | 85 | 3 | Semi-Detached House | |
| £315K | 12/20 | 0.84 mi | 40, Belper Road, Ashbourne, Derbyshire DE6 1BB | £3,706 | 85 | 3 | Detached House | |
| £167K | 04/21 | 0.84 mi | 7, Boothby Avenue, Ashbourne, Derbyshire DE6 1EL | £2,012 | 83 | 3 | Terraced House | |
| £167K | 04/21 | 0.84 mi | 7, Boothby Avenue, Ashbourne, Derbyshire DE6 1EL | £2,012 | 83 | 3 | Terraced House | |
| £167K | 04/21 | 0.84 mi | 7, Boothby Avenue, Ashbourne, Derbyshire DE6 1EL | £2,012 | 83 | 3 | Terraced House | |
| £225K | 05/23 | 0.85 mi | 27, Lime Grove, Ashbourne, Derbyshire DE6 1HP | £2,679 | 84 | 3 | Terraced House | |
| £300K | 05/21 | 0.85 mi | 8, Mumford Drive, Ashbourne, Derbyshire DE6 1BQ | - | - | 3 | Detached House | |
| £255K | 05/21 | 0.9 mi | 26, Springfield Avenue, Ashbourne, Derbyshire DE6 1BJ | £3,694 | 69 | 3 | Semi-Detached House | |
| £230K | 06/21 | 0.9 mi | 12, Springfield Avenue, Ashbourne, Derbyshire DE6 1BJ | £2,584 | 89 | 3 | Semi-Detached House | |
| £205K | 09/21 | 0.96 mi | 7, Chestnut Drive, Ashbourne, Derbyshire DE6 1HT | £2,924 | 70 | 3 | Semi-Detached House |
Local Rents
36 rents from £550/mo to £3.5K/mo, average is £875/mo.
| Rent | Date | Distance | Address | Beds | Type | |
| £695 | 12/24 | 0.15 mi | Bernard Gadsby Close, Ashbourne | 2 | Flat | |
| £725 | 02/24 | 0.22 mi | - | 3 | Semi-Detached House | |
| £975 | 12/24 | 0.37 mi | Cherry Tree Court, North Leys, Ashbourne DE6 1DQ | 3 | Flat | |
| £795 | 12/24 | 0.42 mi | Queen Elizabeth Court, Belle Vue Road, Ashbourne | 2 | Flat | |
| £1,100 | 02/24 | 0.47 mi | - | 2 | Terraced House | |
| £725 | 12/24 | 0.56 mi | The Plough, Old Hill, Ashbourne, Derbyshire | 2 | Flat | |
| £950 | 12/24 | 0.57 mi | The Hayloft, Old Boothby Farm, Ashbourne | 3 | Flat | |
| £925 | 12/24 | 0.58 mi | King Edward Street, Ashbourne DE6 1BW | 1 | Flat | |
| £1,200 | 12/24 | 0.58 mi | King Edward Street, Ashbourne DE6 1BW | 2 | Flat | |
| £850 | 12/24 | 0.58 mi | Compton, Ashbourne DE6 1DA | 2 | Flat | |
| £2,300 | 12/24 | 0.6 mi | Derby Road, Ashbourne, Derbyshire, DE6 | 5 | Detached House | |
| £795 | 12/24 | 0.62 mi | Taylor Court, Ashbourne, Derbyshire, DE6 | 2 | Flat | |
| £825 | 12/24 | 0.63 mi | Taylor Court, Sturston Road, Ashbourne | 2 | Flat | |
| £850 | 12/24 | 0.65 mi | St. John Street, Ashbourne | 2 | Flat | |
| £900 | 12/24 | 0.65 mi | St. John Street, Ashbourne | 2 | Flat | |
| £775 | 12/24 | 0.65 mi | St. John Street, Ashbourne | 2 | Flat | |
| £700 | 12/24 | 0.65 mi | St. John Street, Ashbourne | 1 | Flat | |
| £550 | 12/24 | 0.67 mi | Shawcroft, Ashbourne | 1 | Flat | |
| £880 | 12/24 | 0.68 mi | King Street, Ashbourne DE6 1EA | 2 | Flat | |
| £550 | 12/24 | 0.73 mi | Town Hall Yard, Ashbourne, Derbyshire | 1 | Flat | |
| £895 | 12/24 | 0.78 mi | Belper Road, Ashbourne, Derbyshire | 3 | Detached House | |
| £595 | 12/24 | 0.82 mi | Sellers Yard, Derby Road, Ashbourne | 3 | Flat | |
| £900 | 12/24 | 0.82 mi | - | 3 | Terraced House | |
| £835 | 12/24 | 0.89 mi | St. Monicas Way, Tissington Court, Windmill Lane, Ashbourne, Derbyshire, DE6 | 2 | Flat | |
| £875 | 12/24 | 1.1 mi | Barton Drive, ASHBOURNE, Derbyshire, DE6 | 2 | Terraced House | |
| £3,500 | 12/24 | 1.13 mi | Pool Close Farm, Sandybrook, Ashbourne, DE6 | 6 | Flat | |
| £725 | 12/24 | 1.13 mi | Mayfield Avenue, Mayfield, Ashbourne DE6 | 3 | Detached House | |
| £900 | 12/24 | 1.14 mi | The Green Road, Ashbourne | 3 | Flat | |
| £950 | 12/24 | 1.27 mi | Old Boothby Farm, The Green Road, Ashbourne DE6 1EE | 3 | Flat | |
| £604 | 12/24 | 1.29 mi | Lathkill Drive, ASHBOURNE | 2 | Flat | |
| £1,100 | 03/25 | 1.68 mi | - | 2 | Detached House | |
| £875 | 12/24 | 2.09 mi | Church Road, Snelston | 2 | Flat | |
| £1,000 | 12/24 | 2.1 mi | Yeldersley, Ashbourne | 3 | Detached House | |
| £875 | 12/24 | 2.47 mi | Orchard Lane,Wyaston, Ashboure DE6 | 2 | Flat | |
| £875 | 12/24 | 2.47 mi | Orchard Lane, Wyaston, ASHBOURNE | 2 | Flat | |
| £975 | 12/24 | 2.47 mi | Orchard Lane, Wyaston, Ashbourne, Derbyshire, DE6 | 3 | Flat |
Local Area Statistics
Population in DE6 | 25,59925,599 |
Town centre distance | 0.61 miles away0.61 miles away |
Nearest school | 0.30 miles away0.30 miles away |
Nearest train station | 9.26 miles away9.26 miles away |
| |
Rental demand | Landlord's marketLandlord's market |
Rental growth (12m) | +194%+194% |
Sales demand | Buyer's marketBuyer's market |
Capital growth (5yrs) | +15%+15% |
Property History
Listed for £210,000
December 26, 2024
Sold for £180,000
2022
Floor Plans
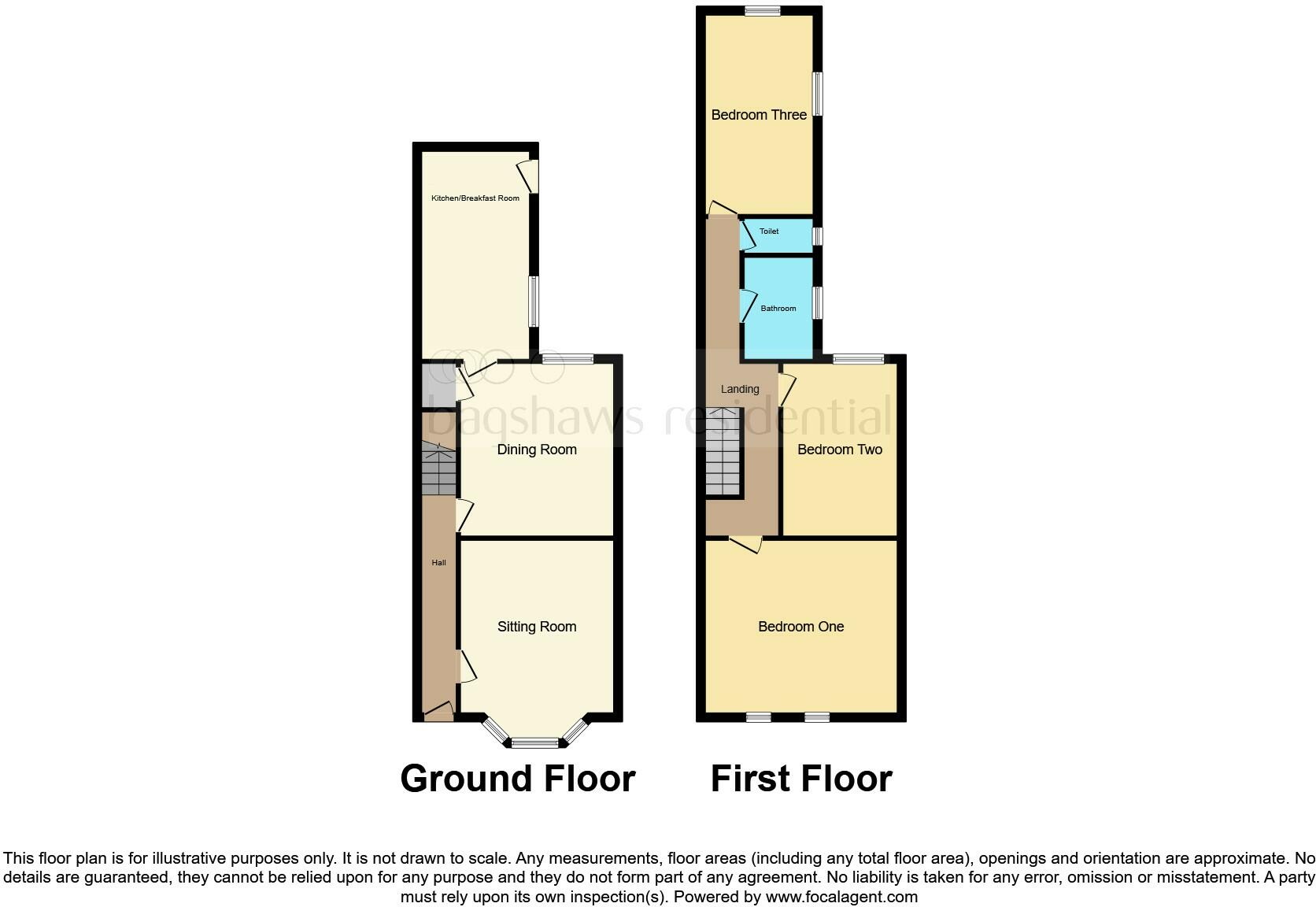
Description
- New Kitchen +
- Separate Lounge and Dining +
- Farmland Adjoining the Rear +
- Rear Garden +
SUMMARY
The home comprises of a hallway, lounge, dining room and kitchen. Three bedrooms upstairs with separate toilet and bathroom. Outside, there is a tiered garden, an outhouse and coal shed. Access to the rear of the property and second entrance is gained via a a private alleyway.
DESCRIPTION
A partly modernised three-bedroom end-terrace house in the town of Ashbourne, with scope to improve further, is delightfully brought to the market by Bagshaws Residential. The property has recently undergone home improvements with a newly fitted kitchen in the last two years as well as new carpets to the front living room and front bedroom, which both benefit from the morning sun. The property adjoins farmland to the rear with beautiful views and sunsets over the tiered garden, one section of which is given over to a vegetable plot and another as a seated terrace. The location of this property is conveniently within walking distance of the town centre. Ashbourne provides multiple local facilities with schools, supermarkets, a leisure centre, pubs and petrol stations. There is also a bus station in the town centre with extensive travel links to the region. Ashbourne is the Gateway to the Peak District with an abundance of walks, cycle routes, beautiful countryside and quaint villages all within a stone's throw.
No upward chain
Entrance Hall 13' x 2' 10" ( 3.96m x 0.86m )
Entering the property through the front door, you step into the Victorian tiled hallway. It contains the stairs and an internal door into the lounge and dining room.
Lounge 13' 1" plus bay window x 11' 3" max ( 3.99m plus bay window x 3.43m max )
The room contains a bay window to the front of the property, bookshelf, fire place and radiator.
Dining Room 12' 11" x 11' 5" max ( 3.94m x 3.48m max )
The room provides new laminate flooring, under stairs storage, exposed brick wall and electric fire. There is a window to the rear and radiator.
Kitchen 15' 8" x 7' 8" ( 4.78m x 2.34m )
Newly fitted kitchen with base and wall units. Appliances include free standing fridge, 4 ring induction hob and washing machine. The room also provides access to boiler, radiator and has a window to the side.
Landing
The landing provides access to 3 bedrooms, bathroom and separate WC. Loft access is also accessible from the landing.
Bedroom One 14' 8" max x 12' 11" ( 4.47m max x 3.94m )
The room is carpeted, two windows to front elevation and has a radiator.
Bedroom Two 12' 11" x 8' 11" max ( 3.94m x 2.72m max )
This room contains wooden flooring, window to rear elevation and radiator
Bedroom Three 15' 2" x 8' ( 4.62m x 2.44m )
The room provides wooden flooring, dual aspect with windows to rear and side elevation and radiator.
Bathroom
The room contains a shower, sink, window to the side and a radiator.
Outbuildings
Out house 8'01 x 7'05
Provides power
Coal Shed
Rear Garden
A pleasant north westerly positioned rear garden, raised three levels with grass and vegetable patch. Fence bordered on both sides. The garden can be accessed through a side gate with field views over the back.
1. MONEY LAUNDERING REGULATIONS: Intending purchasers will be asked to produce identification documentation at a later stage and we would ask for your co-operation in order that there will be no delay in agreeing the sale.
2. General: While we endeavour to make our sales particulars fair, accurate and reliable, they are only a general guide to the property and, accordingly, if there is any point which is of particular importance to you, please contact the office and we will be pleased to check the position for you, especially if you are contemplating travelling some distance to view the property.
3. The measurements indicated are supplied for guidance only and as such must be considered incorrect.
4. Services: Please note we have not tested the services or any of the equipment or appliances in this property, accordingly we strongly advise prospective buyers to commission their own survey or service reports before finalising their offer to purchase.
5. THESE PARTICULARS ARE ISSUED IN GOOD FAITH BUT DO NOT CONSTITUTE REPRESENTATIONS OF FACT OR FORM PART OF ANY OFFER OR CONTRACT. THE MATTERS REFERRED TO IN THESE PARTICULARS SHOULD BE INDEPENDENTLY VERIFIED BY PROSPECTIVE BUYERS OR TENANTS. NEITHER SEQUENCE (UK) LIMITED NOR ANY OF ITS EMPLOYEES OR AGENTS HAS ANY AUTHORITY TO MAKE OR GIVE ANY REPRESENTATION OR WARRANTY WHATEVER IN RELATION TO THIS PROPERTY.
Similar Properties
Like this property? Maybe you'll like these ones close by too.
4 Bed House, Single Let, Ashbourne, DE6 1AS
£385,000
3 views • 9 months ago • 129 m²
2 Bed House, Single Let, Ashbourne, DE6 1AR
£151,850
10 views • 9 months ago • 65 m²
4 Bed House, Single Let, Ashbourne, DE6 1RB
£320,000
2 views • 3 months ago • 129 m²
3 Bed House, Single Let, Ashbourne, DE6 1DT
£169,950
5 views • 5 months ago • 68 m²
