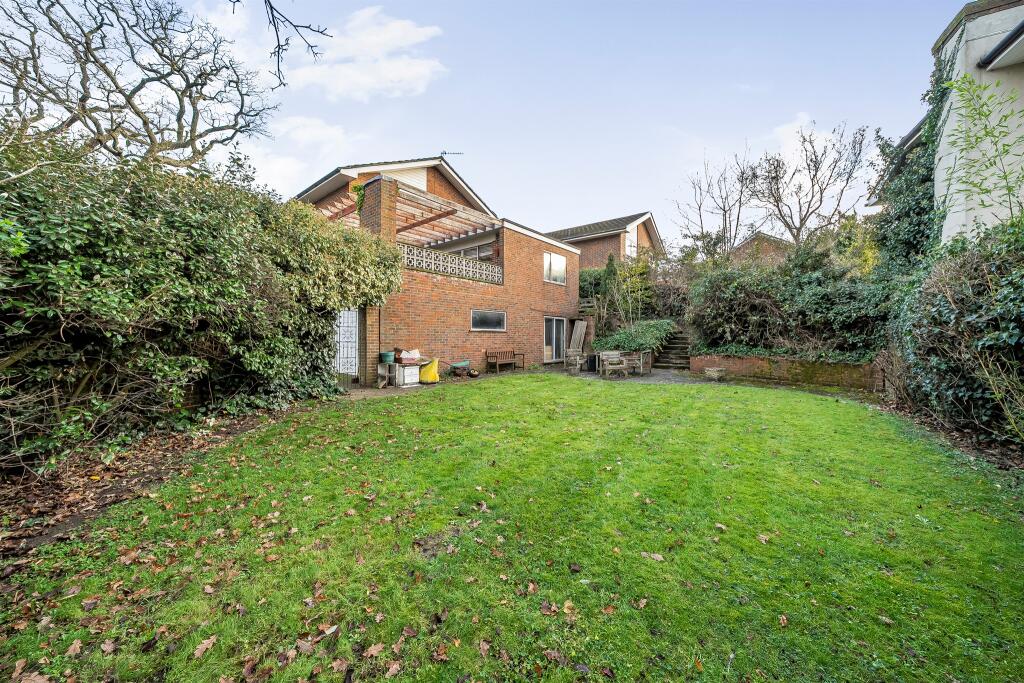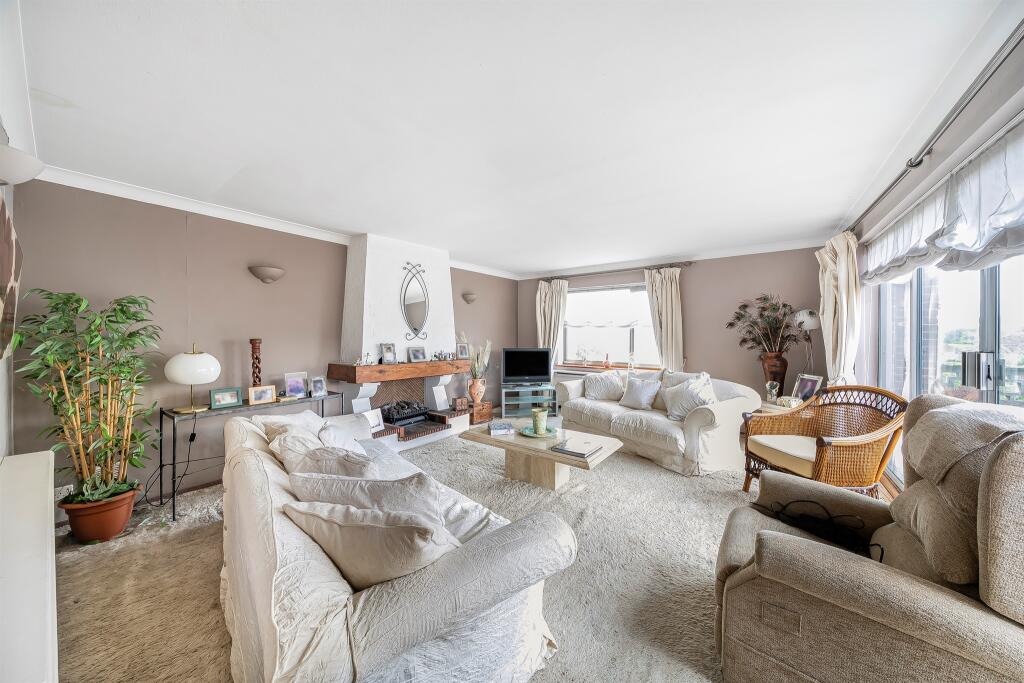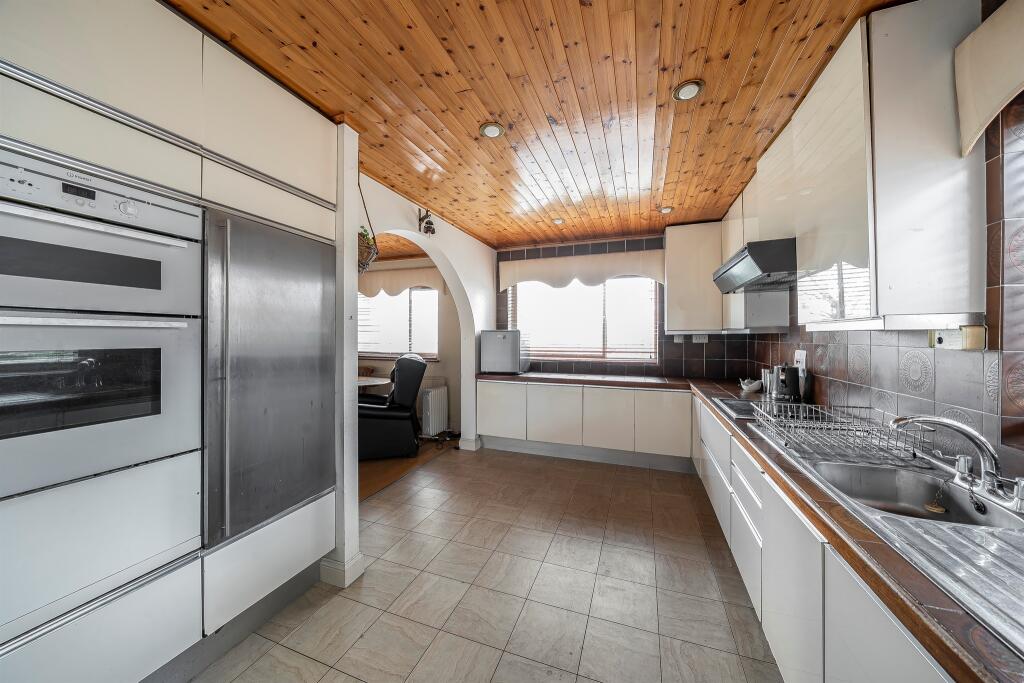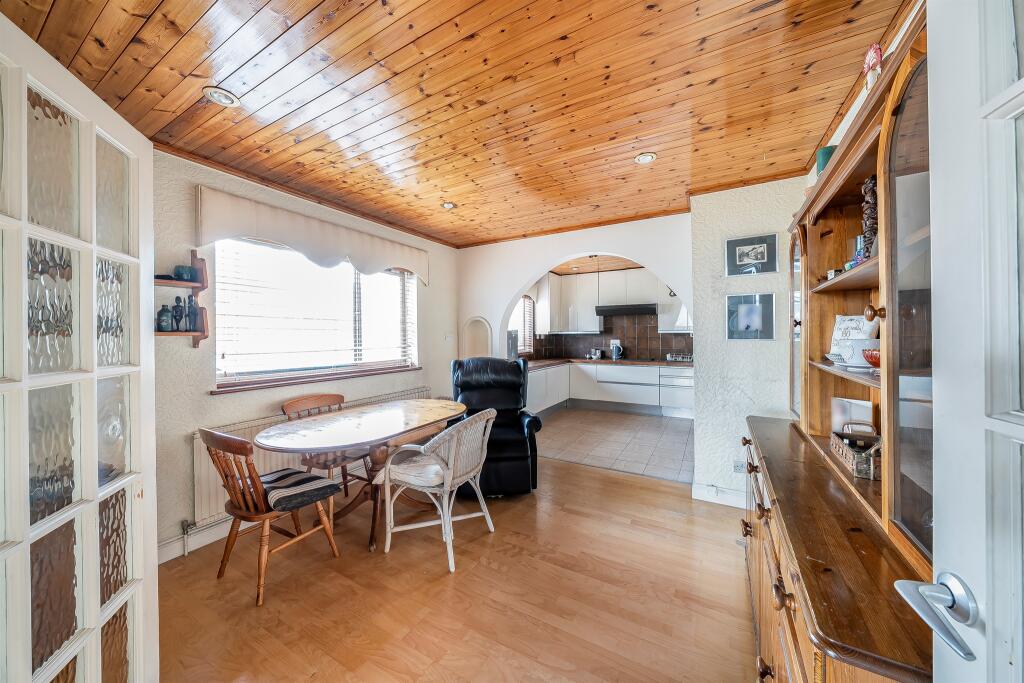4 Bed Detached House, Refurb/BRRR, Enfield, EN2 7BY, £1,200,000





ValuationOvervalued
Investment Opportunity
Property History
Price changed to £1,200,000
March 28, 2025
Listed for £1,250,000
December 26, 2024
Floor Plans

Description
-
Views Over Enfield Golf Course +
-
Upper Ground Floor Terrace / Patio +
-
Secluded Rear Garden +
-
Four Reception Rooms +
-
External Basement Rooms +
-
Four Bedrooms +
-
Large Double Garage +
-
Two Driveways +
SUMMARY
Substantial and individually designed, detached residence, originally built by successful local developer for his own occupation in 1971. This unique property occupies a large commanding plot, in one of Enfield's most sought after locations, opposite Enfield Golf Course. No chain.
DESCRIPTION
Barnfields are extremely pleased to present this substantial and individually designed, detached residence, originally built by successful local developer for his own occupation in 1971. This unique property occupies a large commanding plot, in one of Enfield's most sought after locations, opposite Enfield Golf Course, within walking distance of Enfield Town multiple shopping centre and Enfield Chase Rail Station (Moorgate Line). Alternatively, Oakwood Underground Station (Piccadilly Line) and Enfield Town Rail Station (Liverpool Street Line) are within easy reach. Good schools are also close at hand.
The versatile accommodation requires modernisation, but offers huge potential to the discerning buyer and just some of its superb features include:-
Entrance Lobby
Wood flooring, coat cupboard.
Spacious Entrance Hall
Wood flooring, sliding double glazed patio doors onto patio terrace.
Cloakroom / Wc
Wood flooring, low flush WC, pedestal wash hand basin, heated towel rail.
Lounge 18' 1" x 15' 3" ( 5.51m x 4.65m )
A bright dual aspect room with attractive fireplace, radiator, sliding patio doors to patio terrace, with views over golf course.
Dining Room 14' x 11' 7" ( 4.27m x 3.53m )
Fitted carpet, radiator and cover, sliding double glazed patio doors to garden.
Study 10' 4" x 7' 6" ( 3.15m x 2.29m )
Fitted carpet, radiator, bar area.
Kitchen / Dining Room Irregular Shaped Room 21' 7" max x 15' 3" max ( 6.58m max x 4.65m max )
Kitchen area is comprehensively fitted with base units, tiled worktops, inset stainless steel sink unit, matching wall cabinets, inset ceramic hob, built-in oven and grill, part vinyl floor, part wood floor.
Utility Room 10' 10" x 6' ( 3.30m x 1.83m )
Stainless steel sink unit, base units, two built-in storage cupboards, plumbing for washing machine.
Garden Room 18' 2" x 9' 7" ( 5.54m x 2.92m )
(Lower ground floor)
Wood floor, radiator, sliding double glazed patio doors to garden.
First Floor
Spacious Landing
Radiator and cover, access to loft, airing cupboard housing hot water tank.
Bedroom One 15' 4" x 11' 3" ( 4.67m x 3.43m )
Fitted carpet, radiator and cover, range of mirror wardrobes.
Bedroom Two 12' x 9' 1" ( 3.66m x 2.77m )
Fitted carpet, radiator, and cover, double built-in wardrobe cupboard.
Bedroom Three 10' 7" x 10' 6" ( 3.23m x 3.20m )
Fitted carpet, radiator and cover, superb views, double built-in wardrobe cupboard.
Bedroom Four 11' 4" x 9' 1" ( 3.45m x 2.77m )
Fitted carpet, radiator and cover, range of built-in wardrobe cupboards.
Bathroom / Shower Room
Panelled bath, pedestal wash hand basin, separate shower cubicle, bidet, fully tiled walls.
Separate Wc
Low flush suite, fully tiled walls.
Outside
Upper Ground Terrace / Patio
A delightful large enclosed terrace, mainly paved with open views over golf course and access from hallway and lounge.
Double Garage 22' x 18' ( 6.71m x 5.49m )
Power and lighting, approached via own front driveway with off-street parking. There is a separate driveway with access from The Coppice with further off-street parking.
Basement Rooms
There is external access to basement areas/rooms, which could be developed (subject to planning).
Gardens
As previously stated, the property enjoys a substantial corner plot with gardens to three sides. There is a private rear garden, which is split level, mainly laid to lawn with patio and is south facing.
Agents Note
The sale of this Property is subject to Grant of Probate. Please seek an update from the Branch with regards to the potential timeframes involved.
1. MONEY LAUNDERING REGULATIONS: Intending purchasers will be asked to produce identification documentation at a later stage and we would ask for your co-operation in order that there will be no delay in agreeing the sale.
2. General: While we endeavour to make our sales particulars fair, accurate and reliable, they are only a general guide to the property and, accordingly, if there is any point which is of particular importance to you, please contact the office and we will be pleased to check the position for you, especially if you are contemplating travelling some distance to view the property.
3. The measurements indicated are supplied for guidance only and as such must be considered incorrect.
4. Services: Please note we have not tested the services or any of the equipment or appliances in this property, accordingly we strongly advise prospective buyers to commission their own survey or service reports before finalising their offer to purchase.
5. THESE PARTICULARS ARE ISSUED IN GOOD FAITH BUT DO NOT CONSTITUTE REPRESENTATIONS OF FACT OR FORM PART OF ANY OFFER OR CONTRACT. THE MATTERS REFERRED TO IN THESE PARTICULARS SHOULD BE INDEPENDENTLY VERIFIED BY PROSPECTIVE BUYERS OR TENANTS. NEITHER SEQUENCE (UK) LIMITED NOR ANY OF ITS EMPLOYEES OR AGENTS HAS ANY AUTHORITY TO MAKE OR GIVE ANY REPRESENTATION OR WARRANTY WHATEVER IN RELATION TO THIS PROPERTY.
Similar Properties
Like this property? Maybe you'll like these ones close by too.