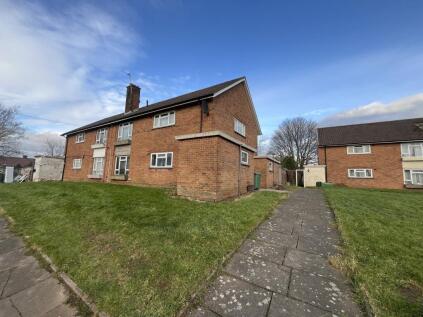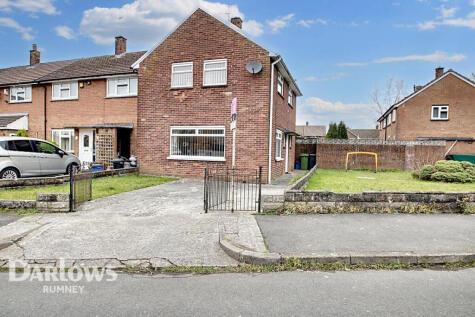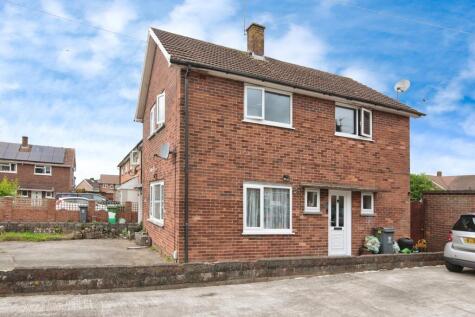8 Bed Detached House, Single Let, Cardiff, CF3 5NT, £500,000
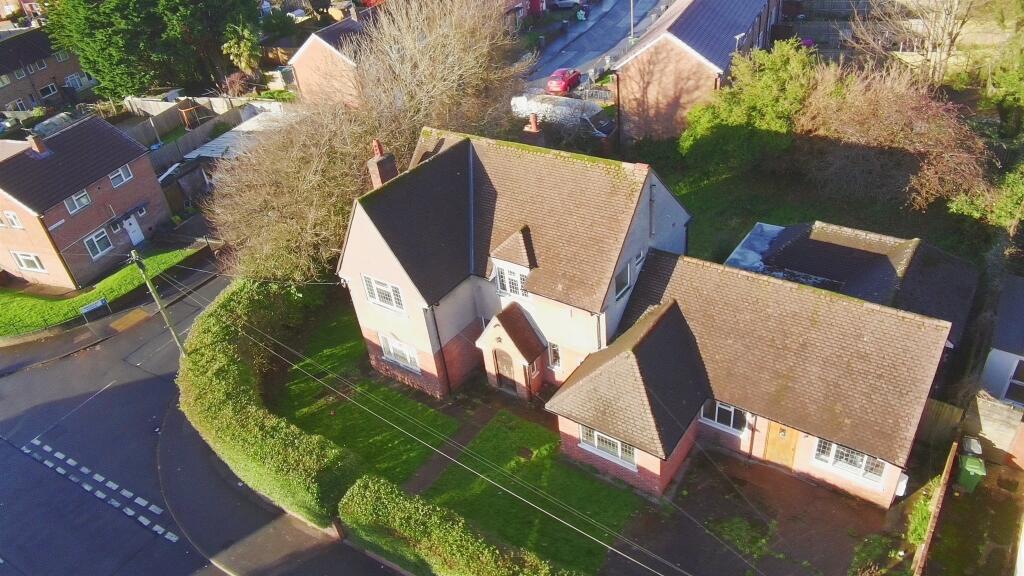
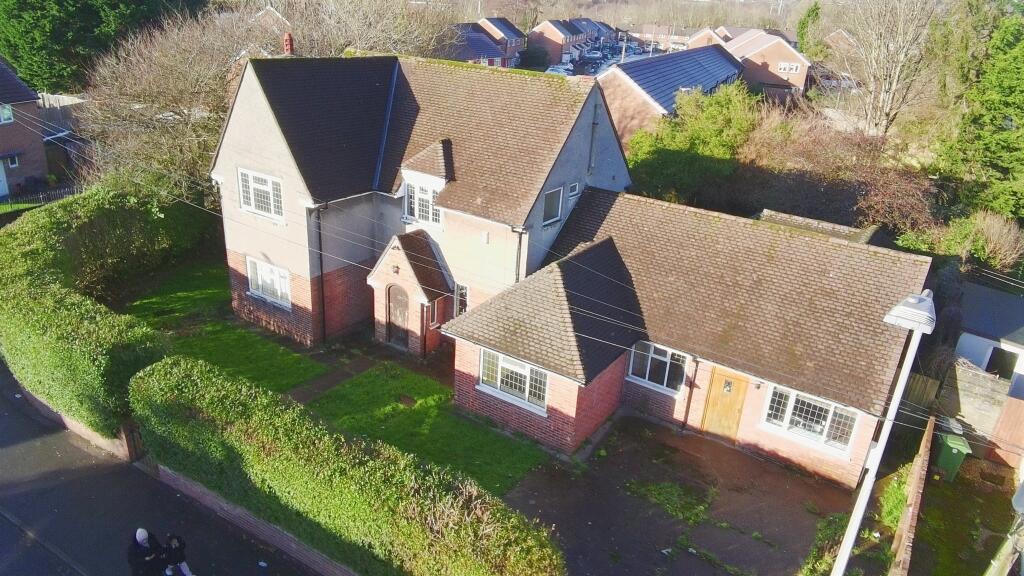
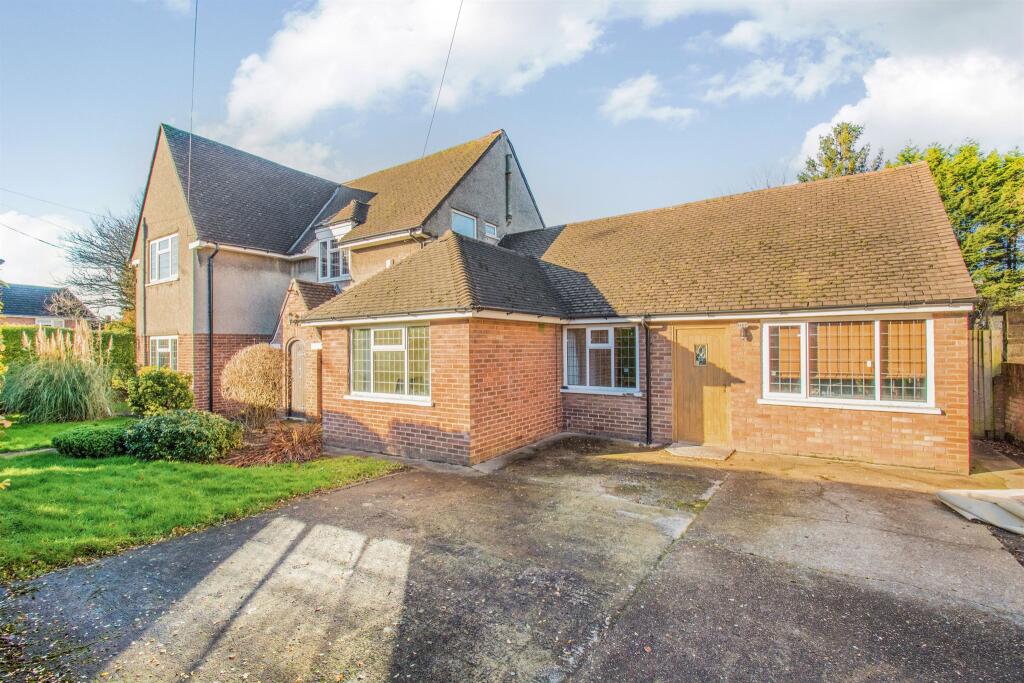
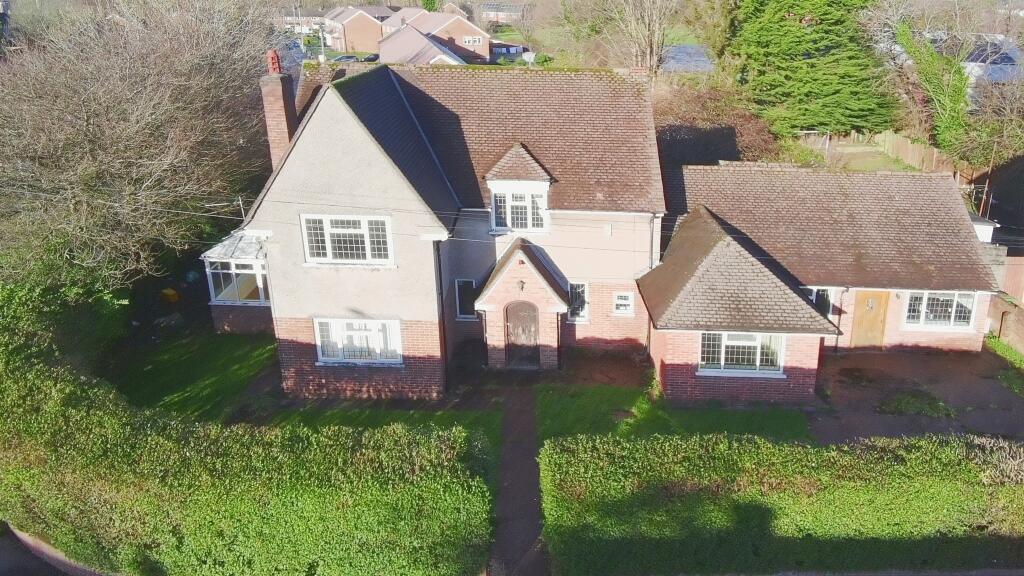
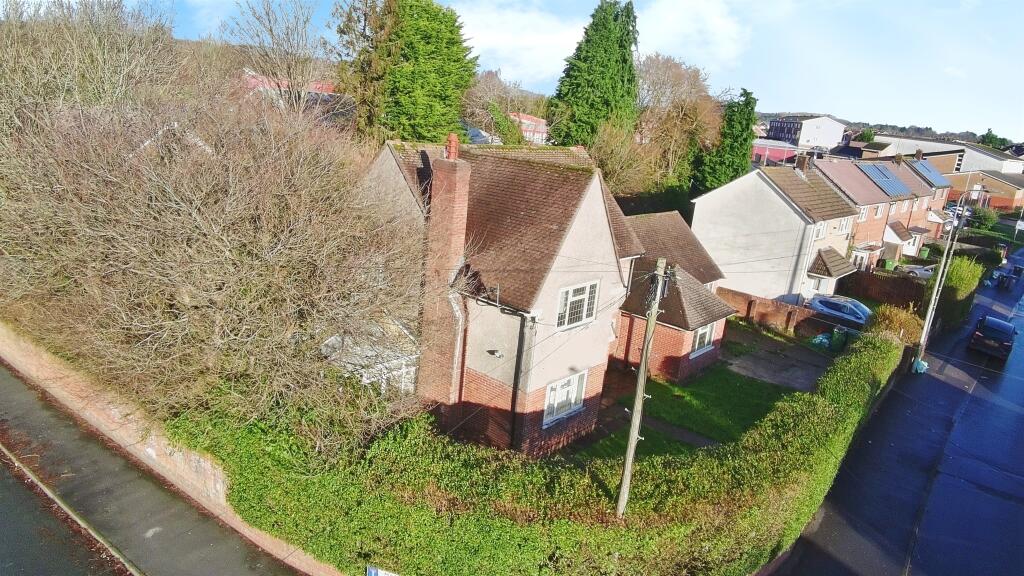
ValuationUndervalued
| Sold Prices | £130K - £485K |
| Sold Prices/m² | £1.4K/m² - £4.3K/m² |
| |
Square Metres | ~248 m² |
| Price/m² | £2K/m² |
Value Estimate | £662,248£662,248 |
| BMV | 20% |
Cashflows
Cash In | |
Purchase Finance | MortgageMortgage |
Deposit (25%) | £125,000£125,000 |
Stamp Duty & Legal Fees | £32,700£32,700 |
Total Cash In | £157,700£157,700 |
| |
Cash Out | |
Rent Range | £1,100 - £1,950£1,100 - £1,950 |
Rent Estimate | £1,325 |
Running Costs/mo | £1,848£1,848 |
Cashflow/mo | £-522£-522 |
Cashflow/yr | £-6,270£-6,270 |
Gross Yield | 3%3% |
Local Sold Prices
50 sold prices from £130K to £485K, average is £346.3K. £1.4K/m² to £4.3K/m², average is £2.7K/m².
| Price | Date | Distance | Address | Price/m² | m² | Beds | Type | |
| £275K | 07/23 | 0.35 mi | 109, Countisbury Avenue, Llanrumney, Cardiff CF3 5RQ | £2,696 | 102 | 4 | Terraced House | |
| £172.5K | 12/22 | 0.37 mi | 20, Braunton Crescent, Llanrumney, Cardiff CF3 5HS | £1,547 | 112 | 4 | Semi-Detached House | |
| £305K | 02/21 | 0.39 mi | 19, Capel Edeyrn, Pontprennau, Cardiff CF23 8XJ | £2,629 | 116 | 4 | Detached House | |
| £347.5K | 10/20 | 0.39 mi | 23, Maes Y Bryn, Pontprennau, Cardiff CF23 8XQ | - | - | 4 | Detached House | |
| £445K | 12/22 | 0.45 mi | 9, Speedwell Close, Pontprennau, Cardiff CF23 8QF | £3,423 | 130 | 4 | Detached House | |
| £322K | 03/21 | 0.46 mi | 139, Lascelles Drive, Pontprennau, Cardiff CF23 8NP | £2,556 | 126 | 4 | Detached House | |
| £370K | 03/23 | 0.46 mi | 97, Lascelles Drive, Pontprennau, Cardiff CF23 8NP | - | - | 4 | Detached House | |
| £313.5K | 05/23 | 0.47 mi | 5, Purcell Road, Llanrumney, Cardiff CF3 5RZ | - | - | 4 | Semi-Detached House | |
| £410K | 06/23 | 0.49 mi | 6, Harefield Close, Pontprennau, Cardiff CF23 8NY | £3,499 | 117 | 4 | Detached House | |
| £428K | 03/23 | 0.49 mi | 43, Wyncliffe Gardens, Cardiff CF23 7FA | £3,218 | 133 | 4 | Detached House | |
| £342.5K | 04/21 | 0.49 mi | 41, Wyncliffe Gardens, Cardiff CF23 7FA | £3,031 | 113 | 4 | Detached House | |
| £261K | 01/21 | 0.53 mi | 152, Wyncliffe Gardens, Cardiff CF23 7FB | - | - | 4 | Semi-Detached House | |
| £435K | 09/21 | 0.54 mi | 8, Liddell Close, Pontprennau, Cardiff CF23 8PF | £2,206 | 197 | 4 | Detached House | |
| £350K | 06/21 | 0.56 mi | 16, Charnwood Drive, Pontprennau, Cardiff CF23 8NN | - | - | 4 | Detached House | |
| £320K | 10/20 | 0.56 mi | 11, Charnwood Drive, Pontprennau, Cardiff CF23 8NN | £2,645 | 121 | 4 | Detached House | |
| £382.5K | 03/21 | 0.62 mi | Welland House, Chapel Row, Old St Mellons, Cardiff CF3 5UB | £2,468 | 155 | 4 | Detached House | |
| £280K | 01/24 | 0.66 mi | 7, Fremington Place, Llanrumney, Cardiff CF3 4EG | - | - | 4 | Terraced House | |
| £375K | 06/21 | 0.66 mi | 9, Hastings Crescent, Cardiff CF3 5DF | £3,125 | 120 | 4 | Detached House | |
| £193K | 02/21 | 0.68 mi | 50, Orchard Park, St Mellons, Cardiff CF3 0AQ | - | - | 4 | Semi-Detached House | |
| £342K | 01/21 | 0.69 mi | 8, Burwell Close, Pontprennau, Cardiff CF23 8NS | £2,533 | 135 | 4 | Detached House | |
| £345K | 11/20 | 0.69 mi | 1, Jaycroft Close, Pontprennau, Cardiff CF23 8PD | £2,924 | 118 | 4 | Detached House | |
| £217K | 12/22 | 0.71 mi | 157, Bryn Celyn, Cardiff CF23 7EH | £2,523 | 86 | 4 | Semi-Detached House | |
| £380K | 02/21 | 0.72 mi | 18, Hollington Drive, Pontprennau, Cardiff CF23 8PG | £4,304 | 88 | 4 | Detached House | |
| £180K | 06/23 | 0.73 mi | 62, Brynheulog, Pentwyn, Cardiff CF23 7JB | £1,856 | 97 | 4 | Semi-Detached House | |
| £290K | 08/23 | 0.74 mi | 20, Mendip Road, Llanrumney, Cardiff CF3 4JN | - | - | 4 | Semi-Detached House | |
| £130K | 02/21 | 0.74 mi | 96, Bryn Celyn, Cardiff CF23 7EG | £1,436 | 91 | 4 | Terraced House | |
| £420K | 03/23 | 0.74 mi | 10, Clos Hendre Gadno, Old St Mellons, Cardiff CF3 5UJ | - | - | 4 | Detached House | |
| £283K | 11/20 | 0.75 mi | 25, Enbourne Drive, Pontprennau, Cardiff CF23 8FP | £2,175 | 130 | 4 | Terraced House | |
| £227K | 11/20 | 0.78 mi | 220, Brynheulog, Pentwyn, Cardiff CF23 7JF | - | - | 4 | Semi-Detached House | |
| £350K | 02/21 | 0.79 mi | 10, Highbank, Pontprennau, Cardiff CF23 8PN | £3,571 | 98 | 4 | Detached House | |
| £480K | 12/22 | 0.8 mi | 2, The Farthings, Pontprennau, Cardiff CF23 8ET | - | - | 4 | Detached House | |
| £363K | 11/20 | 0.8 mi | 6, William Nicholls Drive, Cardiff CF3 5DE | £2,729 | 133 | 4 | Detached House | |
| £355K | 07/21 | 0.82 mi | 30, Cork Drive, Pontprennau, Cardiff CF23 8PU | £2,231 | 159 | 4 | Detached House | |
| £480K | 03/21 | 0.82 mi | 14, Cork Drive, Pontprennau, Cardiff CF23 8PU | - | - | 4 | Detached House | |
| £370K | 12/20 | 0.82 mi | 25, The Farthings, Pontprennau, Cardiff CF23 8ET | £2,846 | 130 | 4 | Detached House | |
| £380K | 05/21 | 0.85 mi | 5, Wexford Court, Pontprennau, Cardiff CF23 8PW | - | - | 4 | Detached House | |
| £210K | 11/23 | 0.86 mi | 32, Hendre Road, Rumney, Cardiff CF3 1QW | £2,121 | 99 | 4 | Terraced House | |
| £195K | 02/24 | 0.86 mi | 70, Hendre Road, Rumney, Cardiff CF3 1QW | £1,970 | 99 | 4 | Terraced House | |
| £442.5K | 10/21 | 0.86 mi | 8, Wexford Court, Pontprennau, Cardiff CF23 8PW | £3,627 | 122 | 4 | Detached House | |
| £397.5K | 11/20 | 0.86 mi | 10, Wexford Court, Pontprennau, Cardiff CF23 8PW | £3,549 | 112 | 4 | Detached House | |
| £368K | 06/23 | 0.86 mi | 4, Gateside Close, Pontprennau, Cardiff CF23 8PB | - | - | 4 | Detached House | |
| £380K | 05/21 | 0.87 mi | 5, Wexford Court, Pontprennau, Cardiff CF23 8PW | - | - | 4 | Detached House | |
| £165K | 10/20 | 0.88 mi | 3, Penrhyn Close, Rumney, Cardiff CF3 1RN | - | - | 4 | Semi-Detached House | |
| £260K | 02/21 | 0.89 mi | 148, Ridgeway Road, Rumney, Cardiff CF3 4AF | £2,385 | 109 | 4 | Detached House | |
| £325K | 05/21 | 0.9 mi | 39, Amberley Close, Pontprennau, Cardiff CF23 8AY | - | - | 4 | Detached House | |
| £253K | 01/21 | 0.9 mi | 11, Limewood Close, St Mellons, Cardiff CF3 0BU | £2,863 | 88 | 4 | Semi-Detached House | |
| £245K | 05/23 | 0.9 mi | 38, Waun Fach, Cardiff CF23 7BA | £1,815 | 135 | 4 | Terraced House | |
| £348K | 02/21 | 0.9 mi | 10, Amberwood Close, Cardiff CF23 8BZ | £3,490 | 100 | 4 | Semi-Detached House | |
| £485K | 01/23 | 0.91 mi | 6, Clos Nant Y Cor, Pontprennau, Cardiff CF23 8LD | £3,464 | 140 | 4 | Detached House | |
| £380K | 11/23 | 0.92 mi | 29, Llanrumney Avenue, Llanrumney, Cardiff CF3 4BQ | - | - | 4 | Detached House |
Local Rents
13 rents from £1.1K/mo to £1.9K/mo, average is £1.7K/mo.
| Rent | Date | Distance | Address | Beds | Type | |
| £1,350 | 01/25 | 0.15 mi | - | 3 | Terraced House | |
| £1,800 | 04/24 | 0.34 mi | Clos Nanteos, Pontprennau, Cardiff, CF23 | 4 | Detached House | |
| £1,700 | 04/24 | 0.34 mi | Clos Nanteos, Pontprennau, Cardiff, CF23 | 4 | Detached House | |
| £1,900 | 06/24 | 0.34 mi | - | 4 | Detached House | |
| £1,800 | 03/24 | 0.35 mi | Clos Nanteos, Pontprennau, CARDIFF | 4 | House | |
| £1,750 | 04/24 | 0.35 mi | Clos Nanteos, Pontprennau, CARDIFF | 4 | House | |
| £1,100 | 12/24 | 0.38 mi | - | 3 | Terraced House | |
| £1,300 | 03/24 | 0.49 mi | Cottingham Drive, Pontprennau, CARDIFF | 3 | House | |
| £1,600 | 05/24 | 0.52 mi | Bramshill Drive, Pontprennau, Cardiff, CF23 | 3 | Detached House | |
| £1,500 | 04/24 | 0.59 mi | Wyncliffe Gardens, Pentwyn, Cardiff, CF23 | 4 | Detached House | |
| £1,395 | 12/24 | 0.59 mi | Eurwg Crescent, Old St Melons | 3 | Flat | |
| £1,950 | 01/24 | 0.61 mi | - | 4 | Detached House | |
| £1,950 | 12/24 | 0.61 mi | - | 4 | Detached House |
Local Area Statistics
Population in CF3 | 41,99841,998 |
Population in Cardiff | 357,494357,494 |
Town centre distance | 3.25 miles away3.25 miles away |
Nearest school | 0.10 miles away0.10 miles away |
Nearest train station | 2.43 miles away2.43 miles away |
| |
Rental demand | Landlord's marketLandlord's market |
Rental growth (12m) | +10%+10% |
Sales demand | Balanced marketBalanced market |
Capital growth (5yrs) | +38%+38% |
Property History
Price changed to £500,000
March 8, 2025
Listed for £550,000
December 26, 2024
Sold for £325,000
2018
Sold for £77,000
2001
Floor Plans
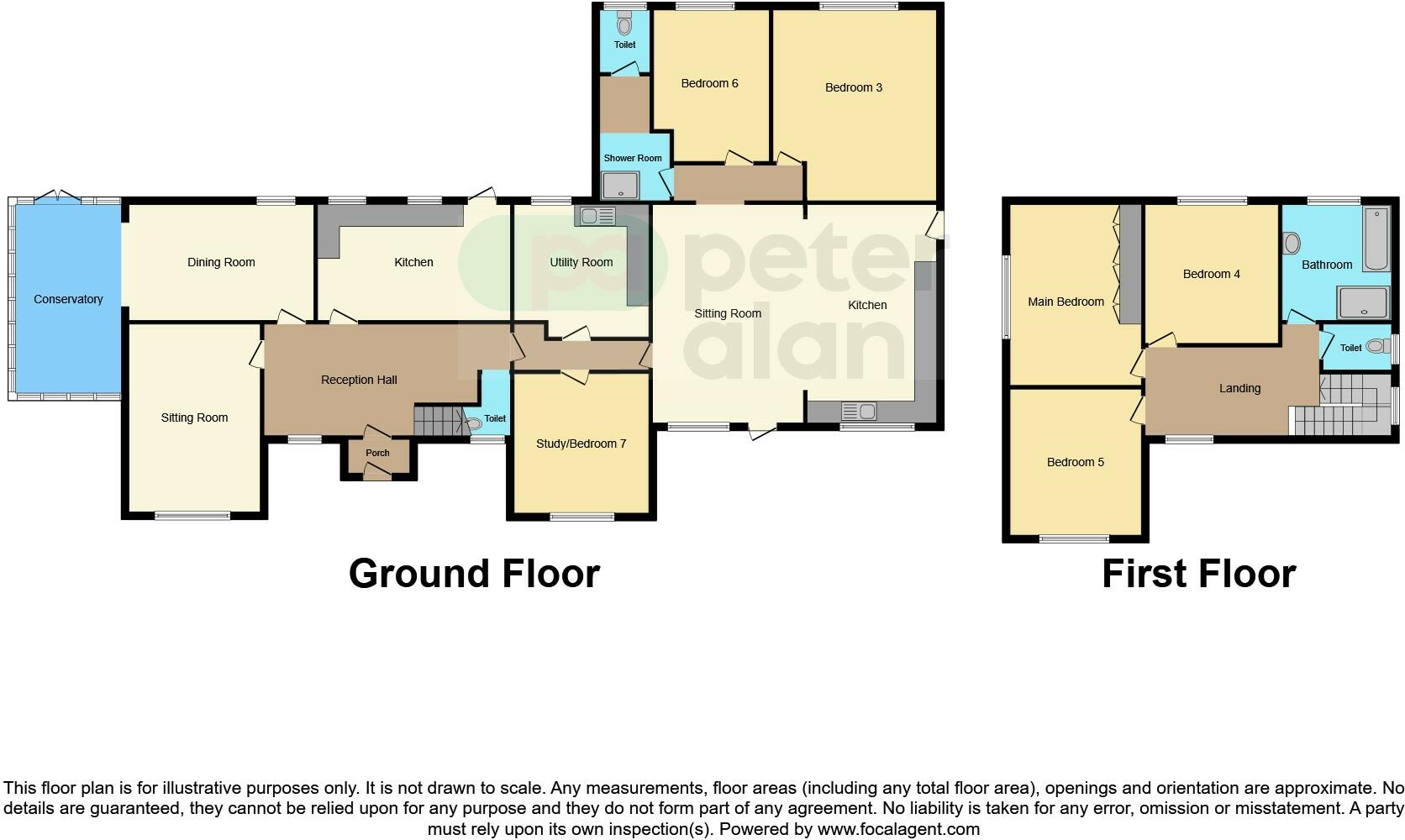
Description
- Must Be Viewed +
- One of a Kind +
- Self Contained Annexe +
- Two Gardens +
- Great Potential +
SUMMARY
THREE DOUBLE BEDROOM DETACHED HOME WITH A THREE DOUBLE BEDROOM ANNEX This truly unique home has just hit the market and HAS to be viewed to be appreciated. Being sold CHAIN FREE so don't hesitate in calling to enquire further on !!
DESCRIPTION
THREE DOUBLE BEDROOM DETACHED HOME WITH A THREE DOUBLE BEDROOM ANNEX This truly unique home has just hit the market and HAS to be viewed to be appreciated. This extensive home would be ideal for multi-generation family living; the main part of the house enjoys two spacious reception rooms PLUS a newly fitted conservatory; the Annexed boasts three bedrooms and a modern, open plan living/ dining/ kitchen area. The annexed is accessed via a lockable door in the Hallway of the main house meaning the property could easily be altered back into one large residence if required. This home is being sold CHAIN FREE so don't hesitate in calling to enquire further on !!
Entrance
Enter the property via an original wooden front door into a small porch area with quarry tiled floor, UPVC double glazed windows to either side and opening through to the main Hallway.
Hall
Carpet flooring, radiator, two UPVC double glazed windows to the front aspect, stairs rising to the first floor landing, doors leading to the Lounge, Dining Room, Kitchen and Annexed.
Lounge 17' 11" x 11' 10" ( 5.46m x 3.61m )
Carpet flooring, radiator, UPVC double glazed window to the front aspect, gas fire place with feature surround and slate hearth, UPVC double glazed door leading to the conservatory.
Dining Room 9' 5" x 15' 2" ( 2.87m x 4.62m )
Laminate flooring, radiator, feature fire place, UPVC double glazed window to the rear aspect, opening through to the conservatory.
Conservatory 15' 2" x 9' 5" ( 4.62m x 2.87m )
Laminate flooring, vertical radiator, UPVC double glazed windows surround, french doors to the rear garden.
Kitchen 9' 4" x 15' 2" ( 2.84m x 4.62m )
Slate tiled flooring, matching base and wall units, work surface area, tiled splash backs, stainless steel sink and drainer, space for fridge/freezer and cooker, UPVC double glazed window and door to the rear, vertical radiator, door leading to the Utility Room.
Utility Room 11' 1" x 9' 11" ( 3.38m x 3.02m )
Cushioned flooring, oak matching base units, work surface, belfast sink, tiled splash backs, space for washing machine and tumble dryer, UPVC double glazed window to the rear aspect, door to the annexed.
First Floor Landing
Carpet flooring, two UPVC double glazed windows, radiator, doors to all first floor rooms.
Bedroom One 14' 11" x 11' 10" ( 4.55m x 3.61m )
Carpet flooring, radiator, UPVC double glazed window to the side aspect, fitted wardrobes.
Bedroom Two 12' 5" x 10' 11" ( 3.78m x 3.33m )
Carpet flooring, radiator, UPVC double glazed window to the front aspect.
Bedroom Three 11' 10" x 9' 7" ( 3.61m x 2.92m )
Laminate flooring, radiator, UPVC double glazed window to the rear aspect.
Bathroom
Cushioned flooring, radiator, pedestal wash hand basin, panel bath with mixer taps, shower cubicle, UPVC double glazed window to the rear aspect.
Wc
Cushioned flooring, low level w.c, UPVC double glazed window to the side aspect.
Annexe
Lounge 18' x 10' 7" ( 5.49m x 3.23m )
Carpet flooring, vertical radiator, UPVC double glazed window to the front aspect, open to the Kitchen.
Kitchen 17' 6" x 7' 7" ( 5.33m x 2.31m )
Laminate tile effect flooring, vertical radiator, matching base and wall units work surface area, panel splash backs, electric hob and oven, stainless steel sink and drainer, space for fridge freezer and washing machine, UPVC double glazed window to the front.
Bedroom One 9' 7" x 12' 1" ( 2.92m x 3.68m )
Cushioned flooring, vertical radiator, UPVC double glazed window to the front aspect.
Bedroom Two 9' 11" x 14' 11" ( 3.02m x 4.55m )
Carpet flooring, radiator, UPVC double glazed window to the rear aspect.
Bedroom Three 9' 11" x 11' 4" ( 3.02m x 3.45m )
Laminate flooring, radiator, UPVC double glazed window to the rear aspect.
Bathroom
Tiled flooring, pedestal wash hand basin, door through to shower area, shower cubicle with tiled surround and shower off the mains, UPVC double glazed window to the side aspect, door to a WC with low level w.c and UPVC double glazed window to the rear and small wash hand basin.
Gardens
1. MONEY LAUNDERING REGULATIONS: Intending purchasers will be asked to produce identification documentation at a later stage and we would ask for your co-operation in order that there will be no delay in agreeing the sale.
2. General: While we endeavour to make our sales particulars fair, accurate and reliable, they are only a general guide to the property and, accordingly, if there is any point which is of particular importance to you, please contact the office and we will be pleased to check the position for you, especially if you are contemplating travelling some distance to view the property.
3. The measurements indicated are supplied for guidance only and as such must be considered incorrect.
4. Services: Please note we have not tested the services or any of the equipment or appliances in this property, accordingly we strongly advise prospective buyers to commission their own survey or service reports before finalising their offer to purchase.
5. THESE PARTICULARS ARE ISSUED IN GOOD FAITH BUT DO NOT CONSTITUTE REPRESENTATIONS OF FACT OR FORM PART OF ANY OFFER OR CONTRACT. THE MATTERS REFERRED TO IN THESE PARTICULARS SHOULD BE INDEPENDENTLY VERIFIED BY PROSPECTIVE BUYERS OR TENANTS. NEITHER PETER ALAN NOR ANY OF ITS EMPLOYEES OR AGENTS HAS ANY AUTHORITY TO MAKE OR GIVE ANY REPRESENTATION OR WARRANTY WHATEVER IN RELATION TO THIS PROPERTY.
Similar Properties
Like this property? Maybe you'll like these ones close by too.

