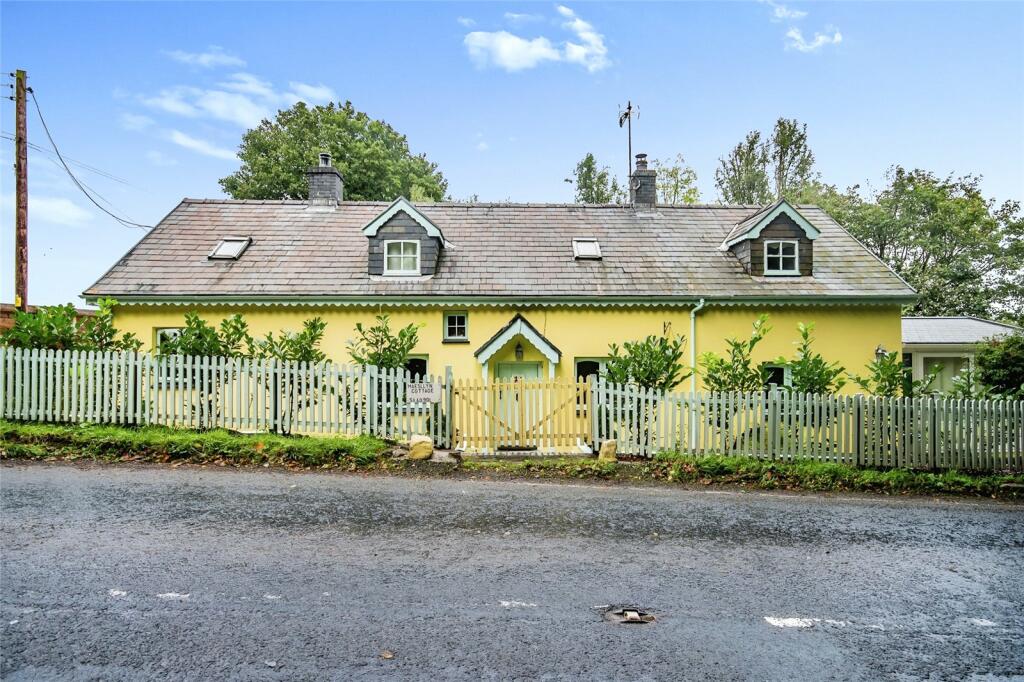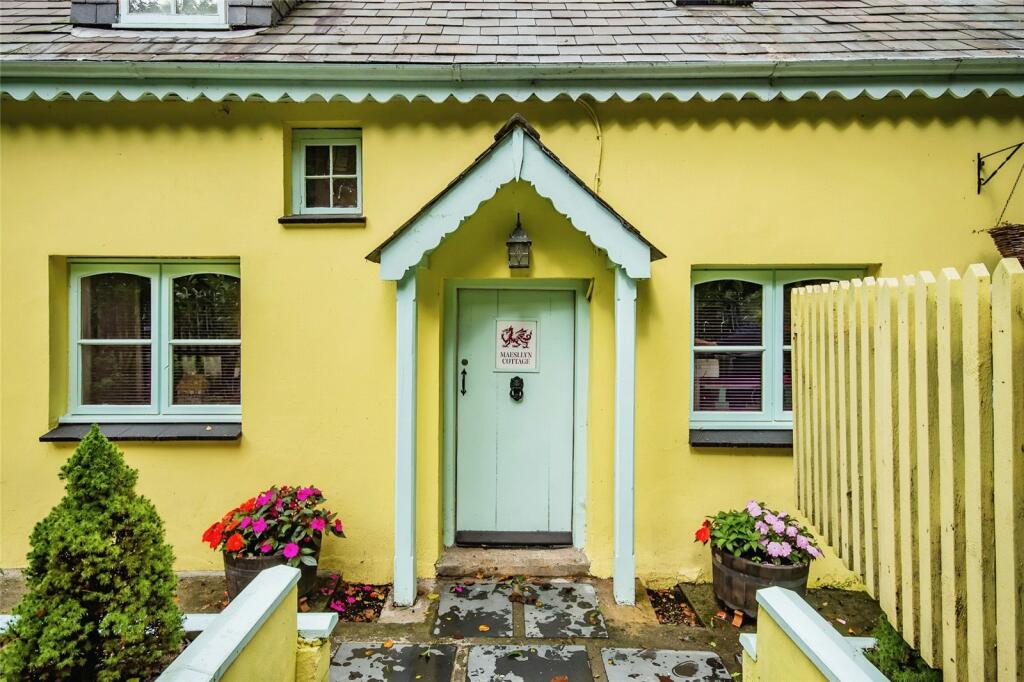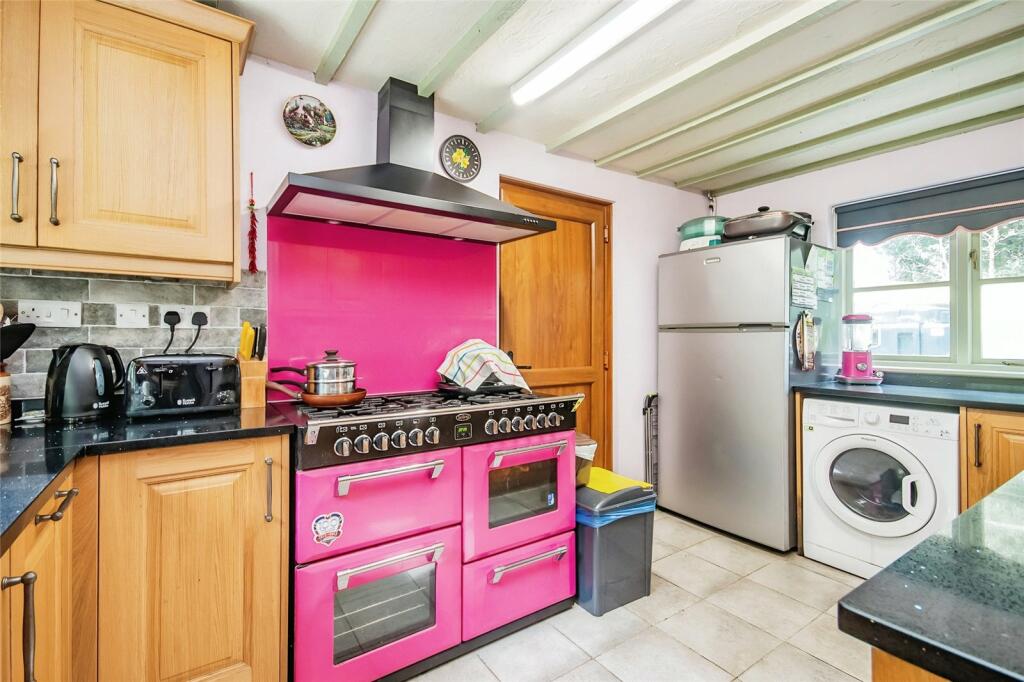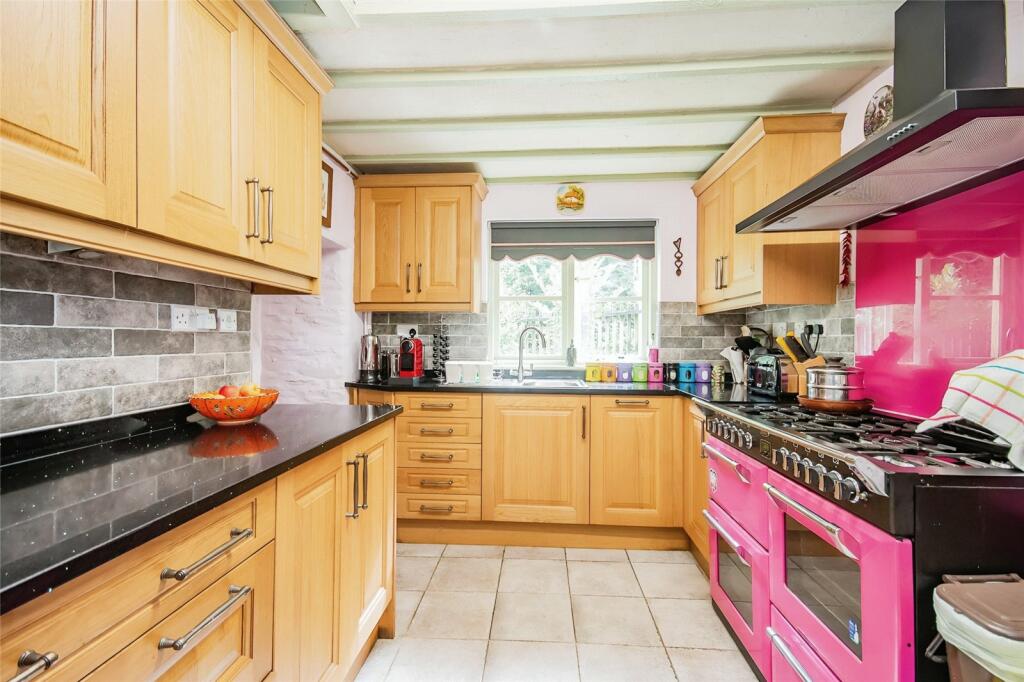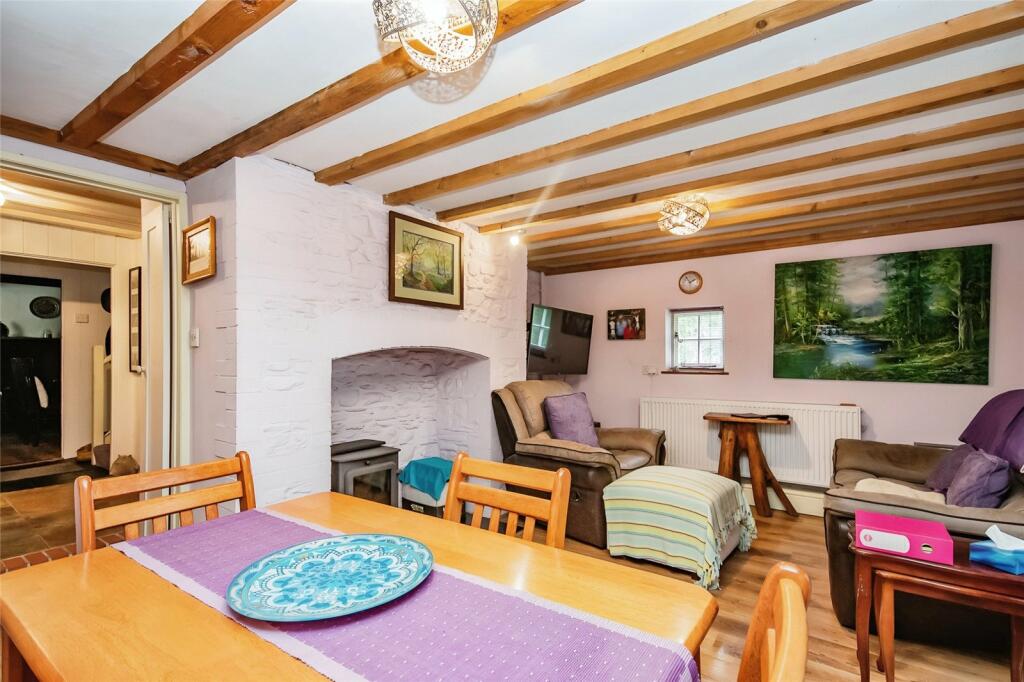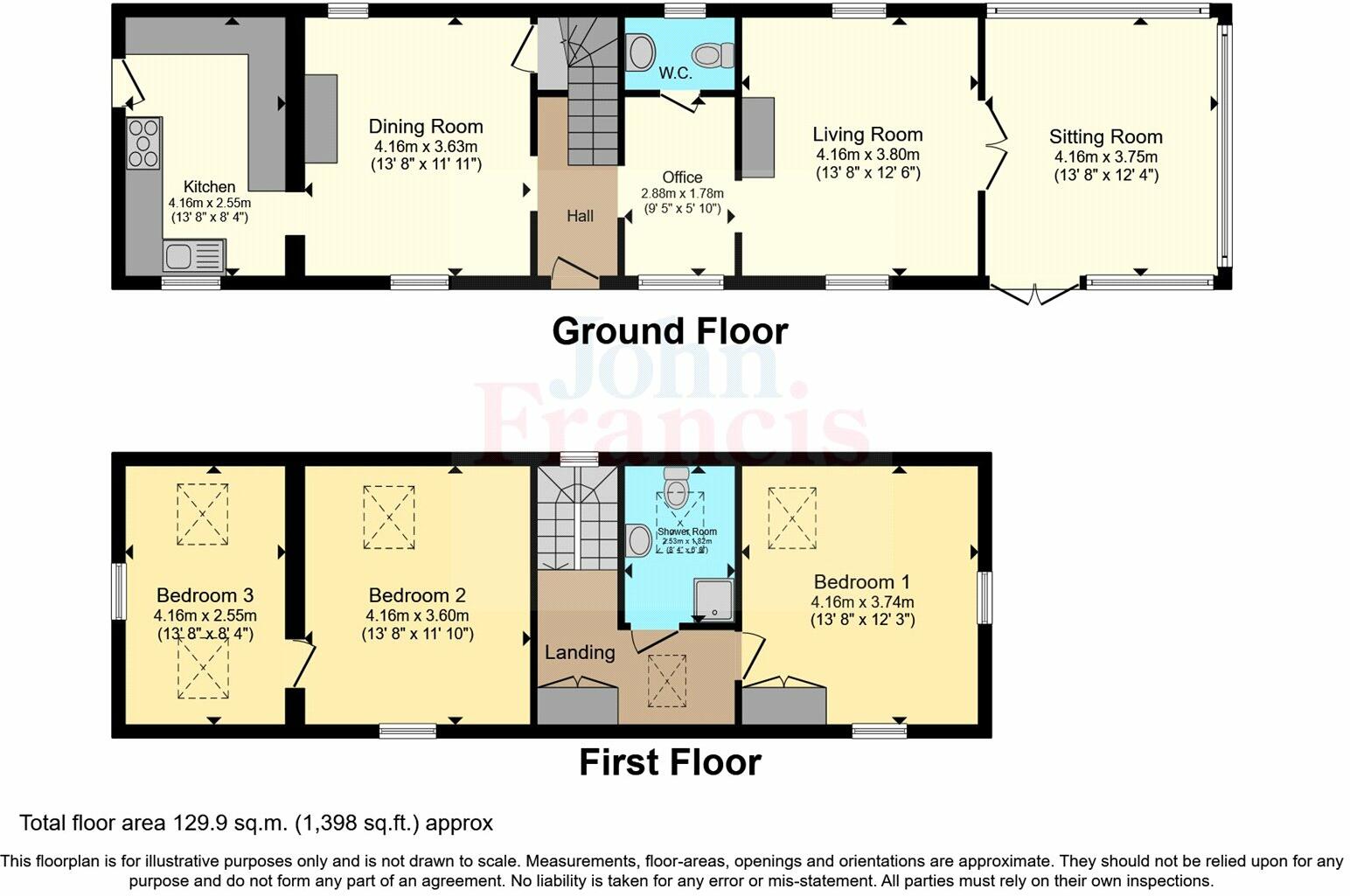Maesllyn Cottage – A Charming Blend of Character and Contemporary Living
Nestled in the picturesque village of Pencarreg, Maesllyn Cottage is a beautifully refurbished 2-bedroom property (with an additional upstairs reception/nursery room) that seamlessly combines timeless charm with modern living. Lovingly updated to a high standard by the current owners, the cottage boasts a contemporary aesthetic while retaining a wealth of original features, creating a truly unique and inviting home.
Prime Location:
Situated just a 5-minute drive from the bustling market town of Lampeter, you’ll have access to an array of amenities, including shops, doctors’ surgeries, and a large multi-lingual school. For those seeking coastal charm, the popular seaside town of Aberaeron, with its blue-flag beaches and harbor, is just 25 minutes away. Closer still, the nearby village of Llanybydder offers additional conveniences, making this a perfectly situated retreat.
Thoughtfully Designed Interior:
The property features an array of modern enhancements, including a recently added spacious conservatory, a solid oak kitchen, a stylish bathroom, and an efficient oil-fired central heating system. Every room brims with character, from beamed ceilings to stunning stone fireplaces, ensuring a warm and welcoming atmosphere.
Ground Floor
Inner Hallway – Welcoming and functional, featuring elegant black tiled flooring and a staircase to the first floor.
Living Room (13’8” x 12’6”) – A cozy yet spacious area with a beamed ceiling, a striking recessed stone fireplace with a log burner, and laminate flooring.
Conservatory / Sitting Room (13’8” x 12’4”) – A bright and contemporary addition with fitted blinds and sleek floor tiles, offering a wonderful space to relax and enjoy the surrounding views.
Dining Room (13’8” x 11’11”) – Packed with character, this room boasts an open fireplace with a bread oven, a beamed ceiling, laminate flooring, and a storage cupboard.
Kitchen (13’8” x 8’4”) – Recently updated with high-quality solid oak floor and wall units, striking black glitter worktops, a feature range-style oven, tiled splashbacks, and spaces for appliances.
Office Space (9’5” x 5’10”) – A versatile area with natural stone tiled flooring, leading into:
Cloakroom – Featuring modern storage units, a hand wash basin, and a WC.
First Floor
Landing – Includes built-in cupboards and additional office space.
Bedroom 1 (13’8” x 12’3”) – A light and airy master bedroom with three windows, a beamed ceiling, and a cozy carpeted floor.
Bedroom 2 (13’8” x 11’10”) – A charming double bedroom with a beamed ceiling and carpeted floor, leading into:
Additional Reception/Nursery Room (13’8” x 8’4”) – A versatile space that could be used as a nursery, dressing room, or cozy snug.
Externally
The property is set on a gravelled driveway with parking for two cars and easy access. The grounds include a South-facing raised decking area, perfect for outdoor dining and entertaining, as well as a workshop, tool shed, and bike shed. The sloping garden offers potential for further development, providing a delightful outdoor haven for keen gardeners or families.
Services: The property benefits from mains water and electricity, oil-fired central heating, part double glazing, and private drainage.
EER Rating: 52 | Council Tax Band: C
Maesllyn Cottage offers the best of both worlds – a charming countryside retreat with modern comforts and easy access to local amenities. Viewing is highly recommended to appreciate the character and quality of this stunning property.
