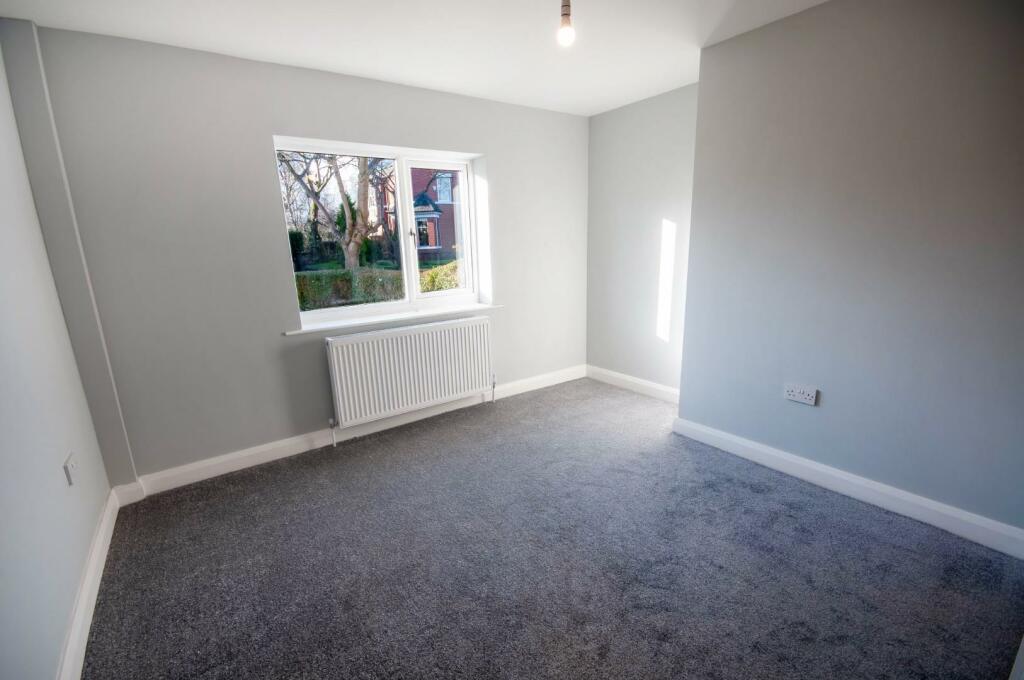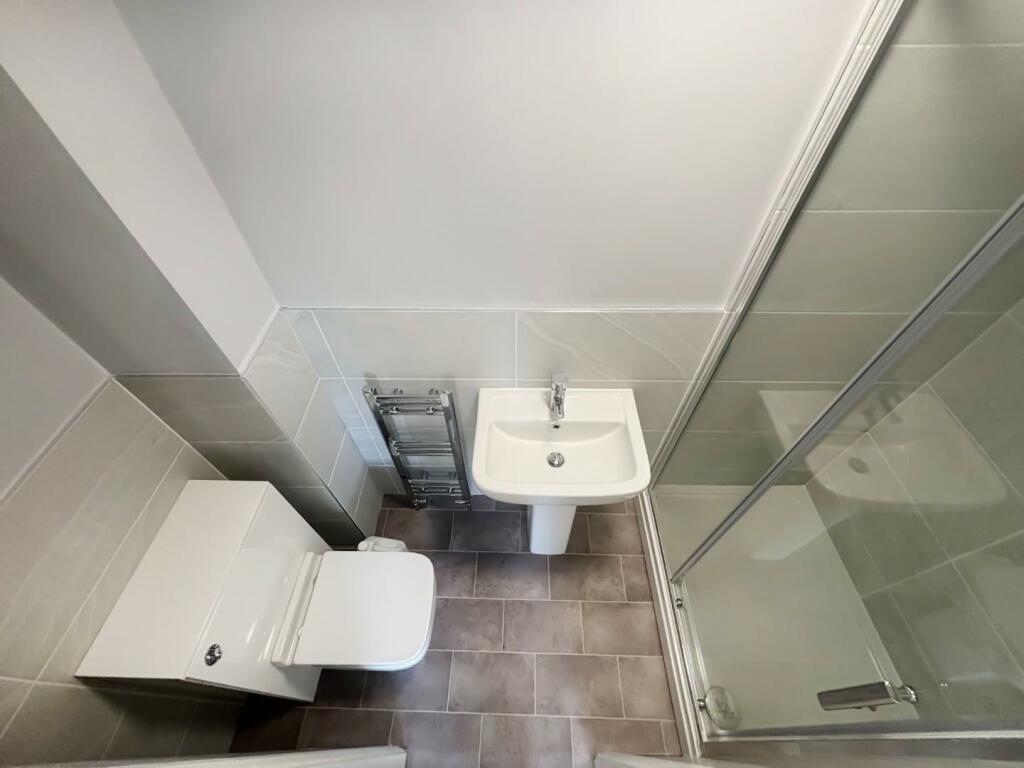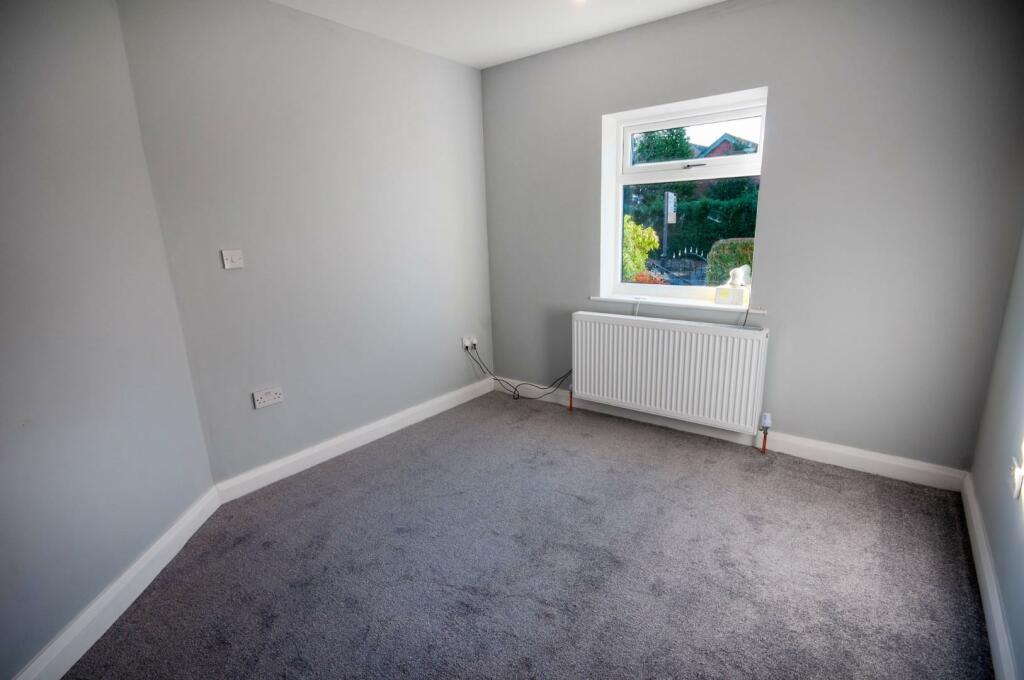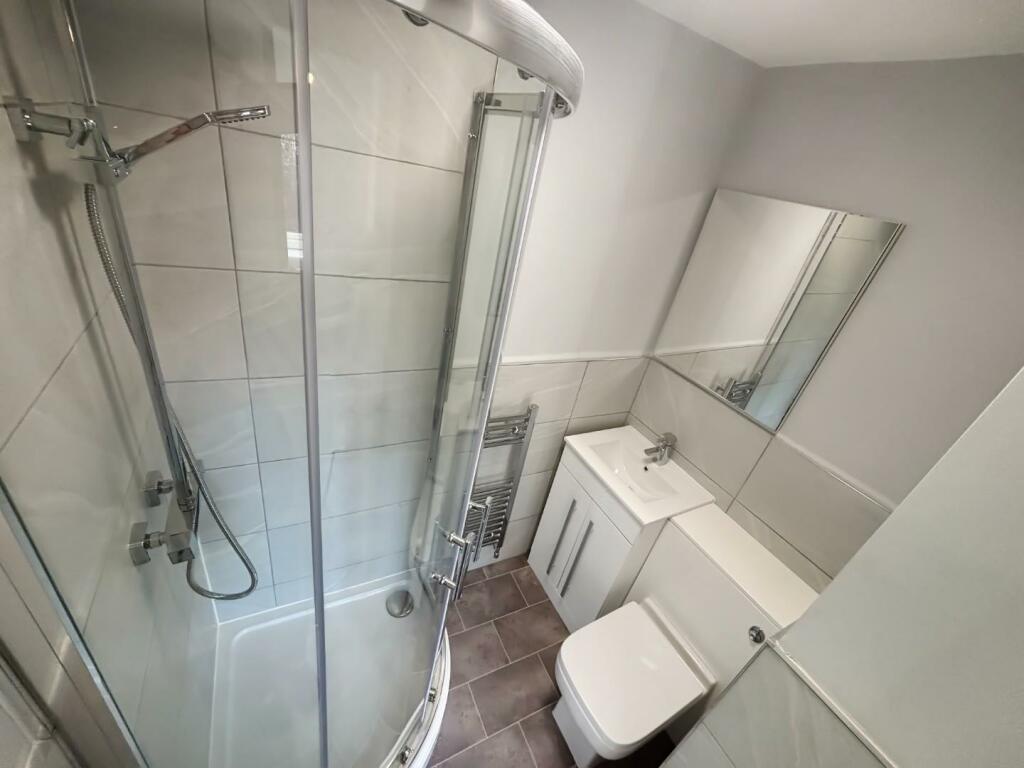This property was removed from Dealsourcr.
4 Bed HMO, Manchester, M26 1JJ £325,000





ValuationUndervalued
| Sold Prices | £116K - £1.0M |
| Sold Prices/m² | £2.2K/m² - £4.8K/m² |
| |
Square Metres | ~120.70 m² |
| Price/m² | £2.7K/m² |
Value Estimate | £373,116£373,116 |
| BMV | 15% |
Cashflows
Cash In | |
Purchase Finance | MortgageMortgage |
Deposit (25%) | £81,250£81,250 |
Stamp Duty & Legal Fees | £23,700£23,700 |
Total Cash In | £104,950£104,950 |
| |
Cash Out | |
Room Rate | £581£581 |
Gross Rent | £2,324£2,324 |
Running Costs/mo | £1,988£1,988 |
Cashflow/mo | £336£336 |
Cashflow/yr | £4,026£4,026 |
ROI | 4%4% |
Gross Yield | 9%9% |
Local Sold Prices
50 sold prices from £116K to £1.0M, average is £425K. £2.2K/m² to £4.8K/m², average is £3.2K/m².
Price | Date | Distance | Address | Price/m² | m² | Beds | Type | ||
| £395K | 03/25 | 0.07 mi | 4, Bankside Place, Manchester M26 1RW | £2,705 | 146 | 4 | Semi-Detached House | ||
| £342K | 01/23 | 0.15 mi | 38, Rossall Avenue, Radcliffe, Manchester, Greater Manchester M26 1JD | £4,442 | 77 | 4 | Semi-Detached House | ||
| £243K | 07/23 | 0.22 mi | 11, Dingle Close, Radcliffe, Manchester, Greater Manchester M26 1UN | £2,170 | 112 | 4 | Terraced House | ||
| £380K | 10/22 | 0.23 mi | 12, Ardenfield Close, Radcliffe, Manchester, Greater Manchester M26 1UP | - | - | 4 | Detached House | ||
| £345K | 12/24 | 0.24 mi | 9, Dingle Close, Manchester M26 1UN | £3,833 | 90 | 4 | Detached House | ||
| £300K | 08/22 | 0.25 mi | 39, Greendale Drive, Radcliffe, Manchester, Greater Manchester M26 1UE | £2,419 | 124 | 4 | Detached House | ||
| £410K | 11/22 | 0.25 mi | 53, Greendale Drive, Radcliffe, Manchester, Greater Manchester M26 1UE | £2,987 | 137 | 4 | Detached House | ||
| £300K | 10/21 | 0.26 mi | 8, Greendale Drive, Radcliffe, Manchester, Greater Manchester M26 1UQ | - | - | 4 | Detached House | ||
| £720K | 09/23 | 0.31 mi | 108, Radcliffe New Road, Whitefield, Manchester, Greater Manchester M45 7WQ | £3,731 | 193 | 4 | Detached House | ||
| £325K | 04/23 | 0.32 mi | 7, Glenwood Close, Radcliffe, Manchester, Greater Manchester M26 1UD | £3,066 | 106 | 4 | Terraced House | ||
| £355K | 11/24 | 0.32 mi | 17, Glenwood Close, Manchester M26 1UD | £3,381 | 105 | 4 | Detached House | ||
| £267.5K | 04/25 | 0.37 mi | 14, Lodge Close, Manchester M26 1QZ | £2,410 | 111 | 4 | Semi-Detached House | ||
| £585K | 09/24 | 0.38 mi | 10, Holcombe Grove, Manchester M26 1SE | £4,756 | 123 | 4 | Detached House | ||
| £116K | 05/21 | 0.41 mi | 71, Rupert Street, Radcliffe, Manchester, Greater Manchester M26 1BE | - | - | 4 | Terraced House | ||
| £1.0M | 12/22 | 0.46 mi | 40, Ringley Road, Whitefield, Manchester, Greater Manchester M45 7LL | £2,585 | 387 | 4 | Semi-Detached House | ||
| £397.5K | 03/25 | 0.49 mi | 27, Ringley Road West, Manchester M26 1DL | £3,011 | 132 | 4 | Semi-Detached House | ||
| £765K | 05/25 | 0.49 mi | 36, Ashbourne Grove, Manchester M45 7WL | £4,274 | 179 | 4 | Detached House | ||
| £765K | 05/25 | 0.49 mi | 36, Ashbourne Grove, Manchester M45 7WL | - | - | 4 | Detached House | ||
| £540K | 05/21 | 0.5 mi | 20, Dales Lane, Whitefield, Manchester, Greater Manchester M45 7WW | £3,158 | 171 | 4 | Semi-Detached House | ||
| £375K | 06/21 | 0.5 mi | 21, Dales Lane, Whitefield, Manchester, Greater Manchester M45 7JN | £4,310 | 87 | 4 | Semi-Detached House | ||
| £430K | 05/23 | 0.51 mi | Latham, Myrtle Grove, Whitefield, Manchester, Greater Manchester M45 7RR | £2,886 | 149 | 4 | Detached House | ||
| £425K | 09/21 | 0.52 mi | 17, Kibworth Close, Whitefield, Manchester, Greater Manchester M45 7LS | - | - | 4 | Detached House | ||
| £446.5K | 09/22 | 0.52 mi | 64, Ringley Road, Whitefield, Manchester, Greater Manchester M45 7LN | £2,827 | 158 | 4 | Detached House | ||
| £520K | 03/25 | 0.53 mi | 6, Kibworth Close, Manchester M45 7LS | £2,842 | 183 | 4 | Detached House | ||
| £520K | 03/25 | 0.53 mi | 6, Kibworth Close, Manchester M45 7LS | - | - | 4 | Detached House | ||
| £675K | 03/25 | 0.57 mi | 54, Dales Lane, Manchester M45 7NN | £3,729 | 181 | 4 | Detached House | ||
| £675K | 03/25 | 0.57 mi | 54, Dales Lane, Manchester M45 7NN | - | - | 4 | Detached House | ||
| £665K | 06/21 | 0.58 mi | 4, Old Hall Road, Whitefield, Manchester, Greater Manchester M45 7QW | £3,991 | 167 | 4 | Detached House | ||
| £425K | 06/25 | 0.58 mi | 38, Wingate Drive, Manchester M45 7QY | £4,126 | 103 | 4 | Semi-Detached House | ||
| £425K | 06/25 | 0.58 mi | 38, Wingate Drive, Manchester M45 7QY | - | - | 4 | Semi-Detached House | ||
| £397K | 10/24 | 0.6 mi | 8, Deane Close, Whitefield, Manchester, Greater Manchester M45 7LG | £3,228 | 123 | 4 | Terraced House | ||
| £508K | 04/24 | 0.6 mi | 4, Ringley Close, Manchester M45 7HR | £3,735 | 136 | 4 | Detached House | ||
| £722.5K | 01/23 | 0.6 mi | White House, Old Hall Lane, Whitefield, Manchester, Greater Manchester M45 7HY | - | - | 4 | Detached House | ||
| £300K | 09/23 | 0.6 mi | 49, Radcliffe New Road, Whitefield, Manchester, Greater Manchester M45 7QZ | £3,158 | 95 | 4 | Semi-Detached House | ||
| £700K | 09/24 | 0.62 mi | 1, The Square, Whitefield M45 7UL | £3,483 | 201 | 4 | Semi-Detached House | ||
| £620K | 07/24 | 0.63 mi | 12, Ringley Chase, Manchester M45 7UA | £3,370 | 184 | 4 | Detached House | ||
| £715K | 11/22 | 0.64 mi | 24, Fairhaven Avenue, Whitefield, Manchester, Greater Manchester M45 7QG | £3,373 | 212 | 4 | Detached House | ||
| £642K | 06/24 | 0.64 mi | 5, Sunningdale Avenue, Whitefield M45 7GW | £3,117 | 206 | 4 | Detached House | ||
| £550K | 08/24 | 0.65 mi | 22, Fairhaven Avenue, Manchester M45 7QG | £2,644 | 208 | 4 | Detached House | ||
| £695K | 08/24 | 0.65 mi | 11, Sunningdale Avenue, Manchester M45 7GW | £3,904 | 178 | 4 | Detached House | ||
| £350K | 06/23 | 0.65 mi | 12, Standmoor Road, Whitefield, Manchester, Greater Manchester M45 7PN | £2,660 | 132 | 4 | Detached House | ||
| £645K | 07/24 | 0.66 mi | 2, Sergeants Lane, Whitefield M45 7TS | £3,564 | 181 | 4 | Detached House | ||
| £375K | 03/25 | 0.66 mi | 27, Sergeants Lane, Manchester M45 7TR | £2,500 | 150 | 4 | Detached House | ||
| £375K | 03/25 | 0.66 mi | 27, Sergeants Lane, Manchester M45 7TR | - | - | 4 | Detached House | ||
| £385K | 01/23 | 0.67 mi | 19, Standmoor Road, Whitefield, Manchester, Greater Manchester M45 7PJ | £2,200 | 175 | 4 | Semi-Detached House | ||
| £463K | 09/21 | 0.68 mi | 135, Higher Lane, Whitefield, Manchester, Greater Manchester M45 7WH | - | - | 4 | Detached House | ||
| £405K | 04/23 | 0.69 mi | 45, Hawkstone Avenue, Whitefield, Manchester, Greater Manchester M45 7PR | - | - | 4 | Terraced House | ||
| £400K | 11/24 | 0.69 mi | 4, Standmoor Road, Whitefield M45 7PN | £4,348 | 92 | 4 | Detached House | ||
| £250K | 02/25 | 0.7 mi | 6, East Avenue, Whitefield, Manchester, Greater Manchester M45 7JD | £2,874 | 87 | 4 | Semi-Detached House | ||
| £416K | 05/25 | 0.7 mi | 44, Chapeltown Road, Radcliffe M26 1YF | £3,152 | 132 | 4 | Detached House |
Local Area Statistics
Population in M26 | 34,89534,895 |
Population in Manchester | 920,095920,095 |
Town centre distance | 7.21 miles away7.21 miles away |
Nearest school | 0.10 miles away0.10 miles away |
Nearest train station | 0.72 miles away0.72 miles away |
| |
Rental demand | Landlord's marketLandlord's market |
Rental growth (12m) | +13%+13% |
Sales demand | Seller's marketSeller's market |
Capital growth (5yrs) | +32%+32% |
Property History
Listed for £325,000
December 20, 2024
Floor Plans
Description
- stunning, fully refurbished four bedroom semi-detached +
- situated in a highly sought-after location +
- this exceptional home has undergone an extensive transformation, making it an ideal choice for a growing family or as a HMO investment +
- full re-wiring, brand-new plumbing and heating system +
- re-plastered walls throughout, newly decorated interior and newly fitted carpets +
- the addition of ensuite shower rooms to bedrooms for enhanced comfort +
- a single-storey rear extension featuring a show-stopping open-plan lounge/kitchen. This stylish space is fitted with a sleek, modern kitchen with a central island +
- newly rendered external elevations for a contemporary finish +
- perfectly located close to local amenities, including nearby schools, shops, Whitefield and Radcliffe Metrolink stations, with excellent connectivity to Manchester city centre and the nearby motorway +
- viewing a must!!!! +
Pearson Ferrier Estate Agents are delighted to present this stunning, fully refurbished four bedroom semi-detached property to the market. Situated in a highly sought-after location, this exceptional home has undergone an extensive transformation, making it an ideal choice for a growing family or as a lucrative HMO investment.
The property boasts a comprehensive refurbishment, including:
- Full re-wiring, brand-new plumbing and heating system.
- Re-plastered walls throughout, newly decorated interior and fitted carpets.
- The addition of ensuite shower rooms to bedrooms for enhanced comfort.
- A single-storey rear extension featuring a show-stopping open-plan lounge/kitchen. This stylish space is fitted with a sleek, modern kitchen with a central island, complemented by Anthracite Grey bi-folding doors that open onto a professionally landscaped rear garden.
- Newly rendered external elevations for a contemporary finish.
Perfectly located close to local amenities, including nearby schools, shops, Whitefield and Radcliffe Metrolink stations, this property offers excellent connectivity to Manchester city centre and the nearby motorway network.
This immaculate home is ready to cater to the needs of a large family or investors looking to capitalise on its HMO potential. Viewing is highly recommended to truly appreciate the quality and attention to detail of this outstanding property.
Hallway -
Reception Room -
Study/Ground Floor Bedroom -
Ensuite -
Dining Area -
Open Plan Kitchen/Lounge -
Utility Room -
First Floor -
Bedroom -
Ensuite -
Bedroom -
Wc -
Bedroom -
Family Bathroom -
Outside -
Additional Information - Tenure - Freehold
Council Tax band B payable to Bury MBC. Council Tax rates amount for 2024/2025 = £1780.17
EPC Rating: C
All statements contained in these particulars are for indicative purposes only and are made without responsibility on the part of Pearson Ferrier and the vendors of this property and are not to be relied on as statements or representations of fact. Potential purchasers should satisfy themselves by inspection or otherwise as to the accuracy of such details contained in these particulars.