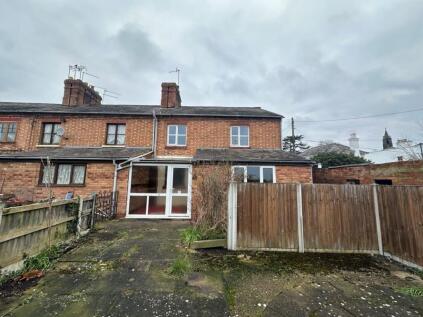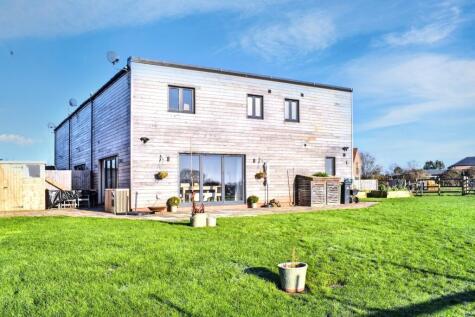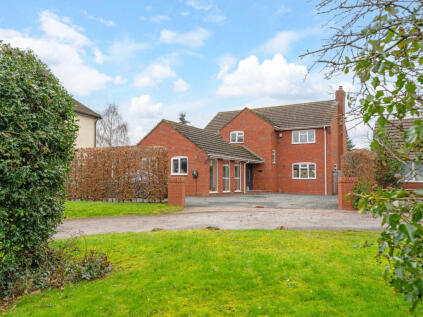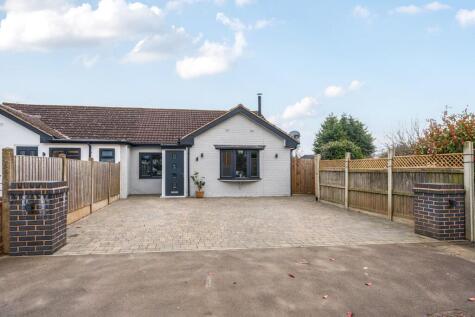2 Bed Terraced House, Single Let, Worcester, WR5 2RN, £200,000
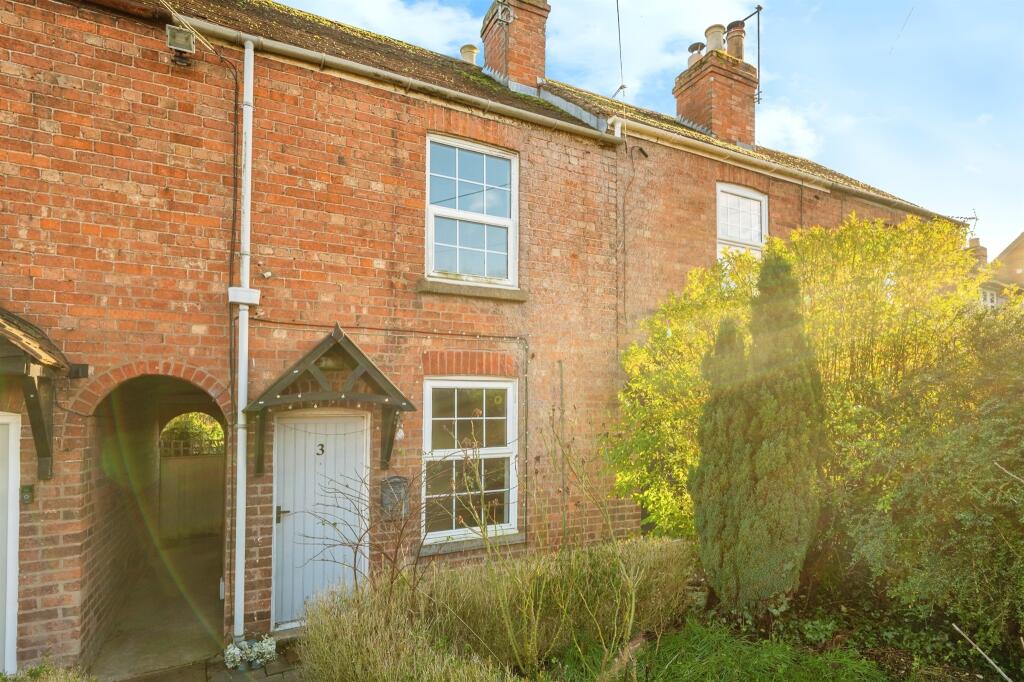
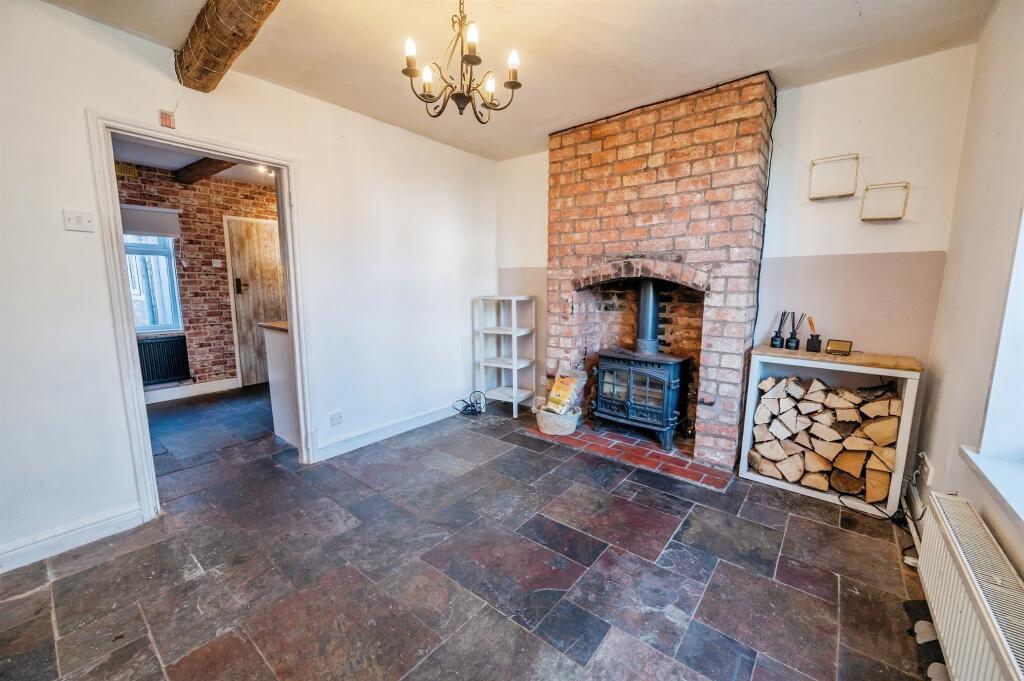
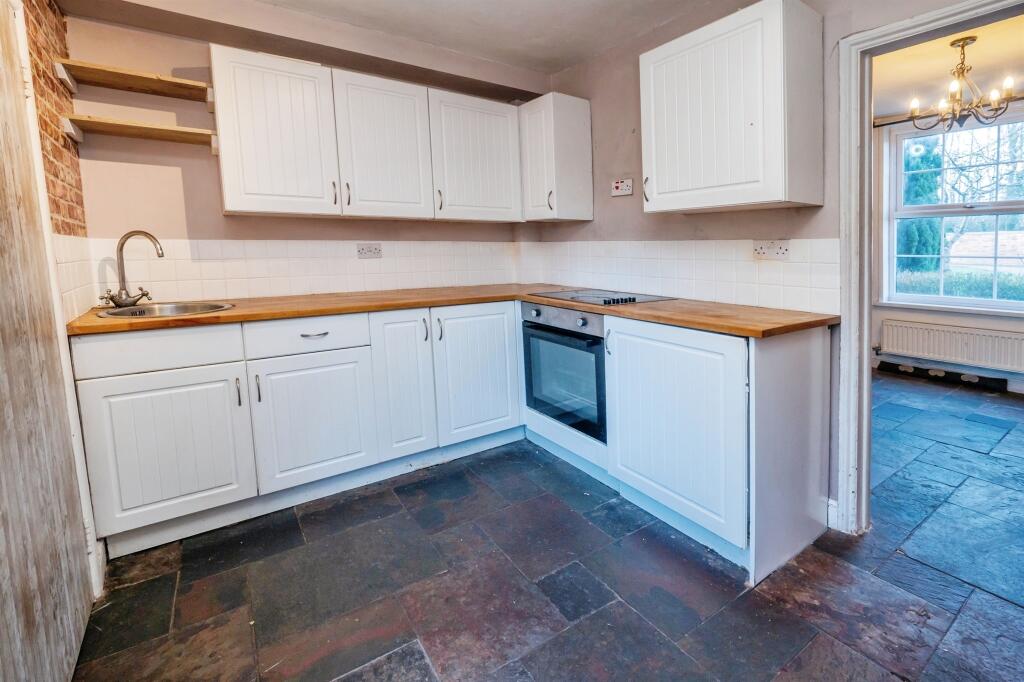
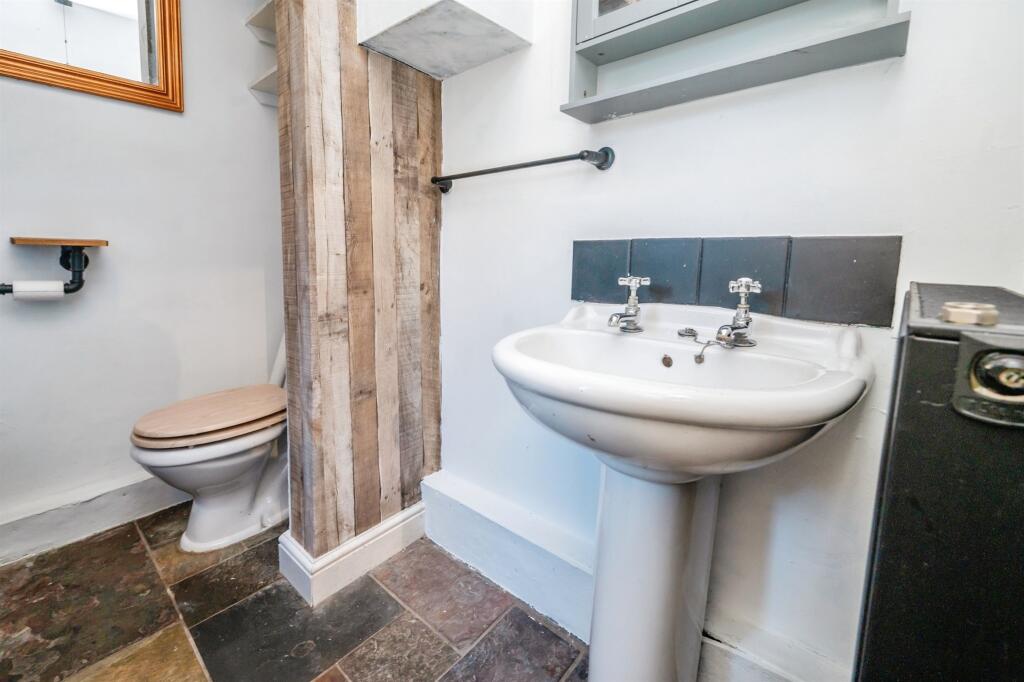
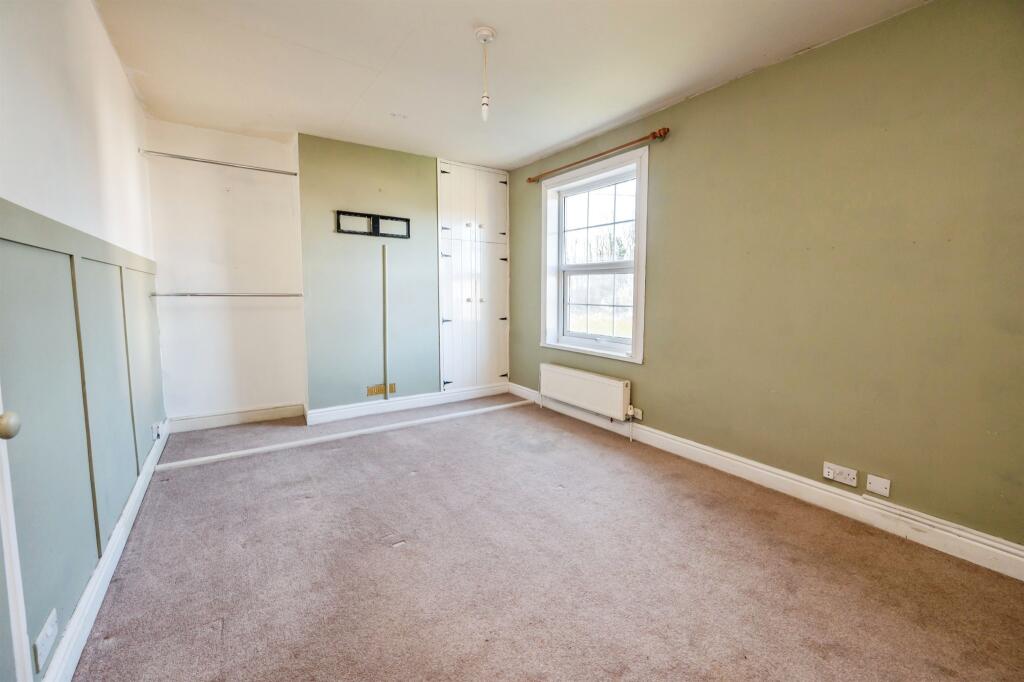
ValuationUndervalued
| Sold Prices | £115K - £271K |
| Sold Prices/m² | £2.2K/m² - £4.5K/m² |
| |
Square Metres | ~68.11 m² |
| Price/m² | £2.9K/m² |
Value Estimate | £239,009£239,009 |
| BMV | 20% |
Cashflows
Cash In | |
Purchase Finance | MortgageMortgage |
Deposit (25%) | £50,000£50,000 |
Stamp Duty & Legal Fees | £7,200£7,200 |
Total Cash In | £57,200£57,200 |
| |
Cash Out | |
Rent Range | £825 - £1,300£825 - £1,300 |
Rent Estimate | £850 |
Running Costs/mo | £815£815 |
Cashflow/mo | £35£35 |
Cashflow/yr | £420£420 |
ROI | 1%1% |
Gross Yield | 5%5% |
Local Sold Prices
50 sold prices from £115K to £271K, average is £206.5K. £2.2K/m² to £4.5K/m², average is £3.5K/m².
| Price | Date | Distance | Address | Price/m² | m² | Beds | Type | |
| £225K | 11/23 | 0 mi | 4, Grove Cottages, Whittington, Worcester, Worcestershire WR5 2RN | - | - | 2 | Terraced House | |
| £245K | 12/20 | 0.4 mi | 38, Berkeley Close, Whittington, Worcester, Worcestershire WR5 2RF | £3,267 | 75 | 2 | Semi-Detached House | |
| £173K | 03/21 | 0.5 mi | 26, Whitewood Way, Worcester, Worcestershire WR5 2LN | £3,327 | 52 | 2 | Terraced House | |
| £215K | 01/24 | 0.5 mi | 6, Whitewood Way, Worcester, Worcestershire WR5 2LN | £4,300 | 50 | 2 | Terraced House | |
| £197K | 10/20 | 0.5 mi | 71, Whitewood Way, Worcester, Worcestershire WR5 2LN | £2,662 | 74 | 2 | Terraced House | |
| £205K | 07/23 | 0.5 mi | 34, Whitewood Way, Worcester, Worcestershire WR5 2LN | £4,065 | 50 | 2 | Terraced House | |
| £233.5K | 01/23 | 0.52 mi | 71, Whitewood Way, Worcester, Worcestershire WR5 2LN | £3,155 | 74 | 2 | Terraced House | |
| £237K | 01/23 | 0.54 mi | 50, Whitewood Way, Worcester, Worcestershire WR5 2LN | - | - | 2 | Semi-Detached House | |
| £170K | 11/23 | 0.57 mi | 5, Dormouse Croft, Worcester, Worcestershire WR5 3TT | £3,542 | 48 | 2 | Terraced House | |
| £239K | 08/23 | 0.58 mi | 14, Otter Lane, Worcester, Worcestershire WR5 3PQ | £4,330 | 55 | 2 | Semi-Detached House | |
| £230K | 04/23 | 0.58 mi | 6, Otter Lane, Worcester, Worcestershire WR5 3PQ | £4,107 | 56 | 2 | Semi-Detached House | |
| £190K | 12/20 | 0.58 mi | 33, Otter Lane, Worcester, Worcestershire WR5 3PQ | £3,455 | 55 | 2 | Semi-Detached House | |
| £206K | 02/23 | 0.58 mi | 19, Deer Avenue, Worcester, Worcestershire WR5 3TS | £3,745 | 55 | 2 | Terraced House | |
| £245K | 05/24 | 0.62 mi | 3, Torridon Walk, Worcester, Worcestershire WR5 3UJ | £3,952 | 62 | 2 | Terraced House | |
| £200K | 10/23 | 0.67 mi | 30, Blagdon Close, St Peters, Worcester, Worcestershire WR5 3PL | £3,636 | 55 | 2 | Terraced House | |
| £190K | 06/23 | 0.67 mi | 18, Caldy Avenue, Worcester, Worcestershire WR5 3UG | £2,639 | 72 | 2 | Terraced House | |
| £225K | 12/23 | 0.67 mi | 19, Caldy Avenue, Worcester, Worcestershire WR5 3UG | £3,947 | 57 | 2 | Terraced House | |
| £192.5K | 11/23 | 0.68 mi | 14, Fox Drive, Worcester, Worcestershire WR5 3TQ | £3,208 | 60 | 2 | Terraced House | |
| £185K | 12/23 | 0.71 mi | 15, Stroma Avenue, Worcester, Worcestershire WR5 3PJ | £3,627 | 51 | 2 | Terraced House | |
| £225K | 03/23 | 0.74 mi | 9, Badger Gardens, Worcester, Worcestershire WR5 3TG | £4,091 | 55 | 2 | Terraced House | |
| £180K | 11/20 | 0.74 mi | 2, Camberwell Drive, Worcester, Worcestershire WR5 3TN | £3,333 | 54 | 2 | Semi-Detached House | |
| £271K | 03/23 | 0.76 mi | 18, Eastnor Close, Worcester, Worcestershire WR5 2BZ | - | - | 2 | Semi-Detached House | |
| £222.5K | 10/23 | 0.77 mi | 3, Kinord Close, Worcester, Worcestershire WR5 3UU | £3,477 | 64 | 2 | Terraced House | |
| £247.5K | 10/20 | 0.78 mi | 7, Eastnor Close, Worcester, Worcestershire WR5 2BZ | £3,345 | 74 | 2 | Semi-Detached House | |
| £204K | 11/21 | 0.78 mi | 12, Peacock Close, Worcester, Worcestershire WR5 3TE | £3,143 | 65 | 2 | Terraced House | |
| £260K | 10/21 | 0.79 mi | 14, Eastnor Close, Worcester, Worcestershire WR5 2BZ | £2,921 | 89 | 2 | Semi-Detached House | |
| £245K | 06/21 | 0.79 mi | 9, Eastnor Close, Worcester, Worcestershire WR5 2BZ | - | - | 2 | Semi-Detached House | |
| £225K | 07/24 | 0.79 mi | 10, Malham Place, Worcester, Worcestershire WR5 3UP | £4,091 | 55 | 2 | Semi-Detached House | |
| £195K | 02/23 | 0.81 mi | 5, Waseley Close, Worcester, Worcestershire WR5 3RJ | £2,902 | 67 | 2 | Terraced House | |
| £227K | 04/23 | 0.82 mi | 11, Exbury Place, Worcester, Worcestershire WR5 3TP | £4,349 | 52 | 2 | Detached House | |
| £115K | 12/20 | 0.82 mi | 25, Exbury Place, Worcester, Worcestershire WR5 3TP | £2,233 | 52 | 2 | Terraced House | |
| £215K | 02/23 | 0.83 mi | 6, Waseley Close, Worcester, Worcestershire WR5 3RJ | £3,839 | 56 | 2 | Terraced House | |
| £207K | 08/21 | 0.83 mi | 18, Westonbirt Close, Worcester, Worcestershire WR5 3RX | £3,044 | 68 | 2 | Semi-Detached House | |
| £183K | 03/21 | 0.84 mi | 8, Knapp Place, Worcester, Worcestershire WR5 3TR | - | - | 2 | Terraced House | |
| £230K | 12/22 | 0.84 mi | 66, Mandalay Drive, Brockhill Village, Worcester, Worcestershire WR5 2PL | £4,107 | 56 | 2 | Semi-Detached House | |
| £230K | 12/23 | 0.85 mi | 7, Bowood Lane, Worcester, Worcestershire WR5 3UT | £4,107 | 56 | 2 | Semi-Detached House | |
| £235K | 12/22 | 0.85 mi | 48, Mandalay Drive, Brockhill Village, Worcester, Worcestershire WR5 2PL | £4,519 | 52 | 2 | Terraced House | |
| £201K | 10/20 | 0.86 mi | 58, Mandalay Drive, Brockhill Village, Worcester, Worcestershire WR5 2PL | £3,589 | 56 | 2 | Semi-Detached House | |
| £185K | 06/21 | 0.86 mi | 56, Mandalay Drive, Brockhill Village, Worcester, Worcestershire WR5 2PL | - | - | 2 | Terraced House | |
| £183K | 06/21 | 0.91 mi | 57, Foxwell Street, Red Hill, Worcester, Worcestershire WR5 2ET | - | - | 2 | Semi-Detached House | |
| £217K | 04/23 | 0.92 mi | 11, Rosemoor Gardens, Worcester, Worcestershire WR5 3QS | - | - | 2 | Semi-Detached House | |
| £233K | 11/23 | 0.92 mi | 5, Seine Close, Brockhill Village, Worcester, Worcestershire WR5 2GE | £3,820 | 61 | 2 | Terraced House | |
| £205K | 03/23 | 0.94 mi | 20, Livingstone Street, Worcester, Worcestershire WR5 2ES | £3,106 | 66 | 2 | Terraced House | |
| £187K | 10/21 | 0.95 mi | 7, Ravenshill Close, Worcester, Worcestershire WR5 3SQ | £3,016 | 62 | 2 | Semi-Detached House | |
| £204K | 01/24 | 0.95 mi | 2, Ravenshill Close, Worcester, Worcestershire WR5 3SQ | £3,583 | 57 | 2 | Semi-Detached House | |
| £178K | 10/20 | 0.95 mi | 13, Ravenshill Close, Worcester, Worcestershire WR5 3SQ | £3,296 | 54 | 2 | Terraced House | |
| £225.5K | 11/23 | 0.96 mi | 58, Batsford Road, Worcester, Worcestershire WR5 3RW | £3,822 | 59 | 2 | Terraced House | |
| £170K | 03/21 | 0.96 mi | 27, Batsford Road, Worcester, Worcestershire WR5 3RW | £2,274 | 75 | 2 | Semi-Detached House | |
| £200K | 02/23 | 0.97 mi | 16, Cannon Street, Worcester, Worcestershire WR5 2ER | £2,941 | 68 | 2 | Semi-Detached House | |
| £185K | 12/20 | 0.98 mi | 7, Sandpiper Close, Worcester, Worcestershire WR5 3SF | £3,190 | 58 | 2 | Semi-Detached House |
Local Rents
15 rents from £825/mo to £1.3K/mo, average is £950/mo.
| Rent | Date | Distance | Address | Beds | Type | |
| £995 | 07/24 | 0.64 mi | - | 2 | Terraced House | |
| £850 | 11/24 | 0.7 mi | Stroma Avenue, St Peters, Worcester | 2 | Terraced House | |
| £825 | 11/24 | 0.73 mi | Camberwell Drive, St Peters | 2 | Terraced House | |
| £1,200 | 07/23 | 0.73 mi | - | 2 | Semi-Detached House | |
| £1,300 | 03/25 | 0.73 mi | - | 2 | Semi-Detached House | |
| £950 | 03/24 | 0.75 mi | - | 2 | Semi-Detached House | |
| £850 | 11/24 | 0.77 mi | Crookbarrow Road, Norton | 2 | Flat | |
| £1,195 | 03/25 | 0.83 mi | - | 2 | Flat | |
| £900 | 11/24 | 0.83 mi | Waseley Close, WORCESTER | 2 | Flat | |
| £900 | 11/24 | 0.86 mi | Mandalay Drive, Brockhill Village, WORCESTER | 2 | Detached House | |
| £1,300 | 03/25 | 0.95 mi | - | 2 | Semi-Detached House | |
| £1,250 | 07/23 | 0.95 mi | - | 2 | Semi-Detached House | |
| £895 | 11/24 | 1.04 mi | Kingfisher Close, Worcester, Worcestershire, WR5 | 2 | Detached House | |
| £1,050 | 03/25 | 1.17 mi | - | 2 | Flat | |
| £950 | 06/23 | 1.17 mi | - | 2 | Flat |
Local Area Statistics
Population in WR5 | 30,93330,933 |
Population in Worcester | 142,140142,140 |
Town centre distance | 1.78 miles away1.78 miles away |
Nearest school | 0.60 miles away0.60 miles away |
Nearest train station | 1.52 miles away1.52 miles away |
| |
Rental demand | Landlord's marketLandlord's market |
Rental growth (12m) | +32%+32% |
Sales demand | Seller's marketSeller's market |
Capital growth (5yrs) | +18%+18% |
Property History
Listed for £200,000
December 20, 2024
Sold for £159,950
2007
Sold for £59,050
1998
Floor Plans
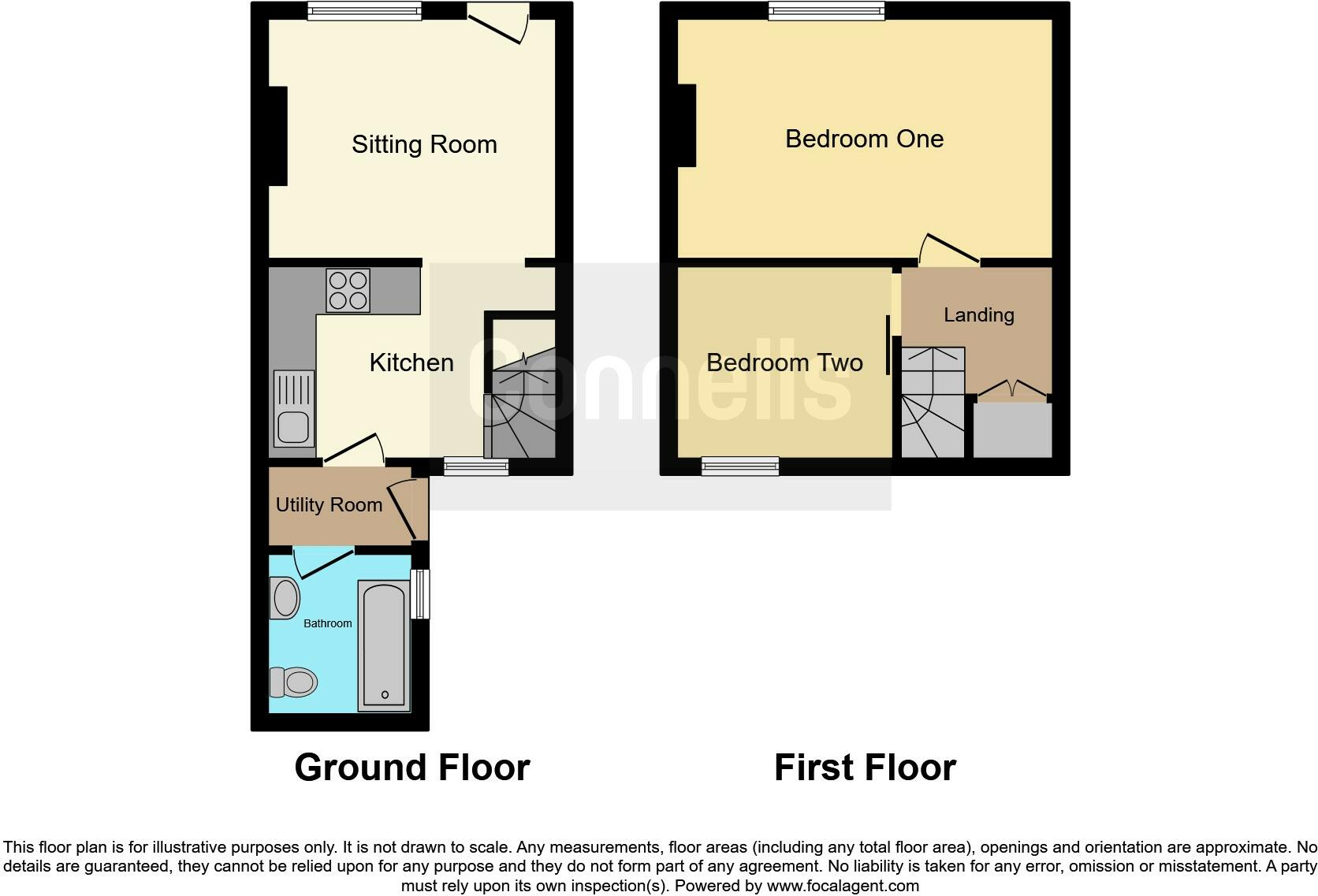
Description
- Terraced Cottage +
- Two Bedrooms +
- Kitchen with Utility Room +
- Front and Rear Gardens +
- Driveway for Two Vehicles +
- Character Property +
- DO YOU HAVE A PROPERTY TO SELL? Call us to see how we can get you moving! +
- NEED A MORTGAGE? We have exclusive rates and could save you money! +
SUMMARY
A characterful cottage style home situated in the sought-after location of Whittington offering a cosy cottage feel throughout also featuring two bedrooms, kitchen with utility and downstairs bathroom. There are gardens to the front and rear plus driveway with off road parking.
DESCRIPTION
We are pleased to acquire this two bedroom cottage style home with character features throughout with log burner and exposed beams. Situated in the sought-after location of Whittington, close to local shops, schools and the infamous pub The Swan.
This characterful home offers sitting room, kitchen with door to utility, downstairs bathroom and two bedrooms upstairs. There is a driveway to the front providing off road parking for two vehicles plus gardens to the front and rear.
This property is offered with no onward chain.
Location
Whittington is a small village approximately 3 miles south of Worcester and is home to around 1,000 residents.
The village also has a primary school, a post office, and a village hall, which hosts a range of community events throughout the year. Whittington is surrounded by beautiful countryside, making it a popular destination for walkers and cyclists.
Despite its small size, Whittington has a strong sense of community and is home to a number of local clubs and societies, including a cricket club, a gardening club, and a history society. The village also has a number of local businesses, including a pub, a convenience store, and a hair salon. Overall, Whittington is a charming village with a rich history and a strong sense of community spirit.
Whittington also has access to Worcester Parkway Station providing easy links to Cardiff, Birmingham, London and the South West.
Accommodation Details
The property comprises of sitting room, kitchen, utility room, bathroom, two bedrooms.
The property further benefits from having front and rear gardens, driveway to the front with parking for two vehicles.
Ground Floor
Sitting Room 11' 7" x 9' 11" ( 3.53m x 3.02m )
Front facing double glazed window, wooden front door, door to kitchen, wooden exposed beams, ceiling light, exposed beams, brick fireplace with inset log burner, radiator, tiled flooring.
Kitchen 7' 11" x 11' 8" ( 2.41m x 3.56m )
Rear facing double glazed window, door to utility room, stairs to first floor, fitted kitchen with a range of floor mounted and eye level units, built in oven, stainless steel sink drainer unit, built in under counter fridge, ceramic induction hob, tiled splashback, ceiling light, exposed wooden beams, radiator, tiled flooring.
Utility Room 2' 4" x 5' 11" ( 0.71m x 1.80m )
Wooden door to rear, plumbing and space for washing machine, ceiling light.
Bathroom
Side facing double glazed window, bath with mixer tap and shower over, pedestal wash hand basin, WC, ceiling light, radiator, tiled flooring.
First Floor Landing
Doors to both bedrooms, ceiling light, access to loft hatch, radiator, wall mounted boiler, storage cupboards.
Bedroom One 15' 5" x 9' 11" ( 4.70m x 3.02m )
Front facing double glazed window, ceiling light, radiator, built in wardrobe.
Bedroom Two 8' x 9' ( 2.44m x 2.74m )
Rear facing double glazed window, ceiling light, radiator, fitted shelving, storage cupboard.
Outside Front
To the front of the property there is a pathway with space for parking to the right for two vehicles, lawned foregarden and access to the rear through archway.
Outside Rear
To the rear of the property there is an enclosed garden with a decked area leading to a block paved area and grassed area, garden shed. Access to front via gate.
Services
All mains are connected to the property.
DIRECTIONS
From the Warndon Villages office turn left onto Mill Wood Drive and then take the first exit off the roundabout onto Woodgreen Drive. Go straight over the next roundabout and then take the first exit onto Newtown Road. Take the third exit onto the A4440. Follow the road for some time and then at the roundabout take the first exit onto Church Lane, then turn right onto Narrow Walk where the property will be on your right hand side.
1. MONEY LAUNDERING REGULATIONS - Intending purchasers will be asked to produce identification documentation at a later stage and we would ask for your co-operation in order that there will be no delay in agreeing the sale.
2: These particulars do not constitute part or all of an offer or contract.
3: The measurements indicated are supplied for guidance only and as such must be considered incorrect.
4: Potential buyers are advised to recheck the measurements before committing to any expense.
5: Connells has not tested any apparatus, equipment, fixtures, fittings or services and it is the buyers interests to check the working condition of any appliances.
6: Connells has not sought to verify the legal title of the property and the buyers must obtain verification from their solicitor.
Similar Properties
Like this property? Maybe you'll like these ones close by too.
2 Bed House, Single Let, Worcester, WR5 2RH
£125,000
1 views • a month ago • 64 m²
3 Bed House, Single Let, Worcester, WR5 2RQ
£450,000
1 views • 2 months ago • 93 m²
4 Bed House, Single Let, Worcester, WR5 2RQ
£800,000
2 views • 2 months ago • 129 m²
2 Bed Bungalow, Single Let, Worcester, WR5 2RF
£350,000
23 days ago • 68 m²
