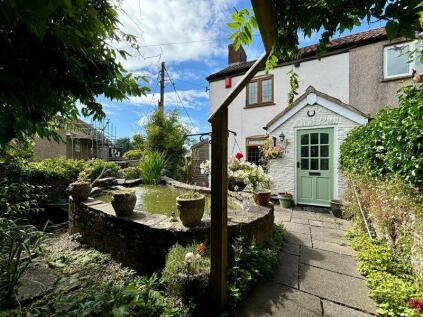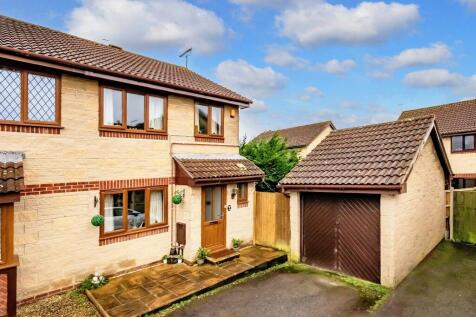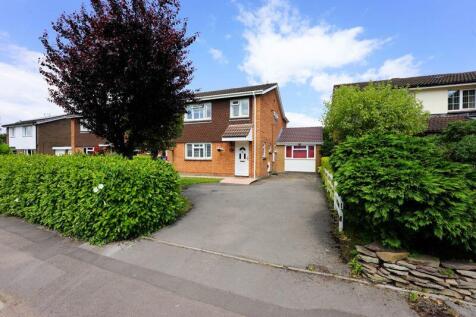4 Bed Detached House, Single Let, Bristol, BS48 4BT, £525,000
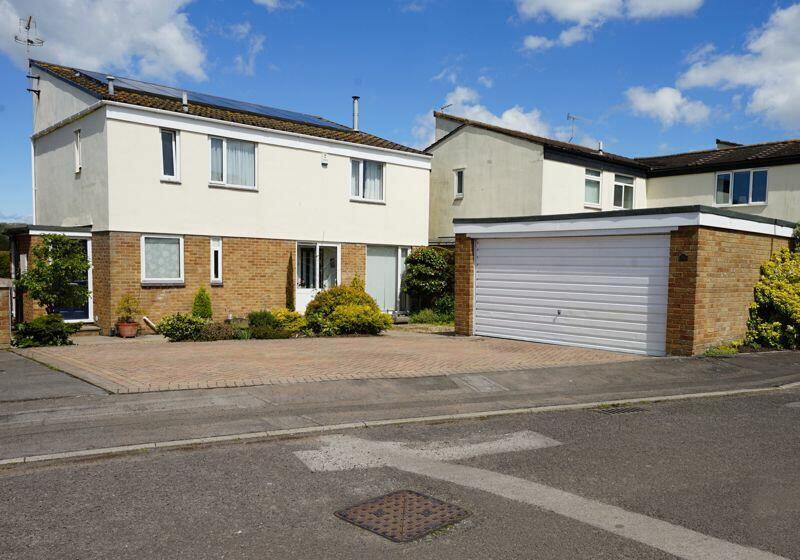
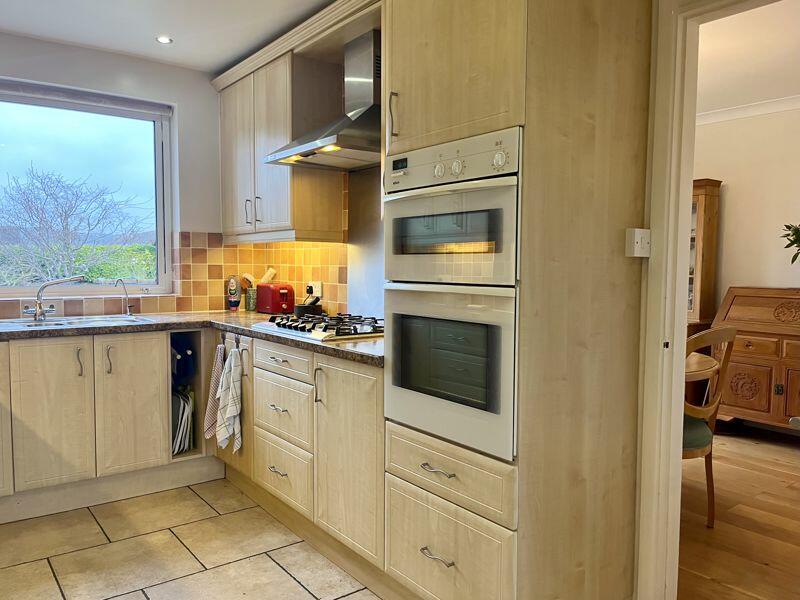
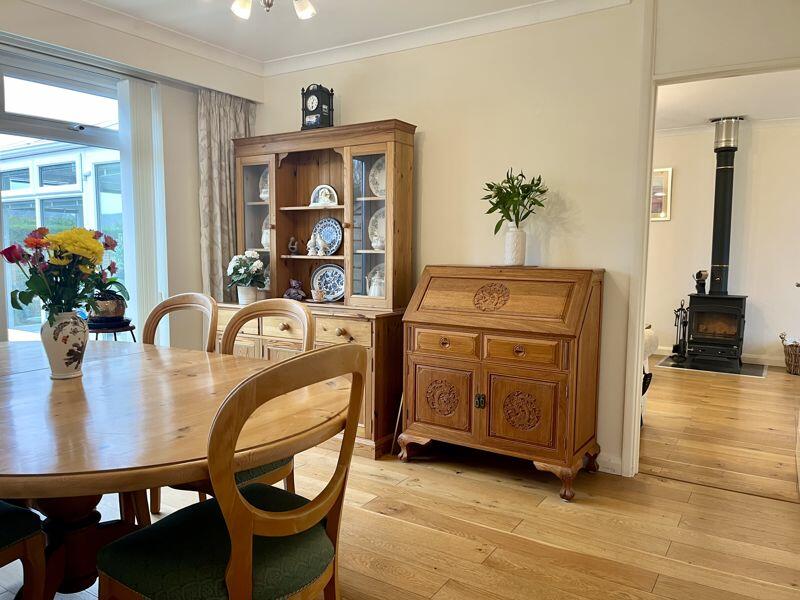
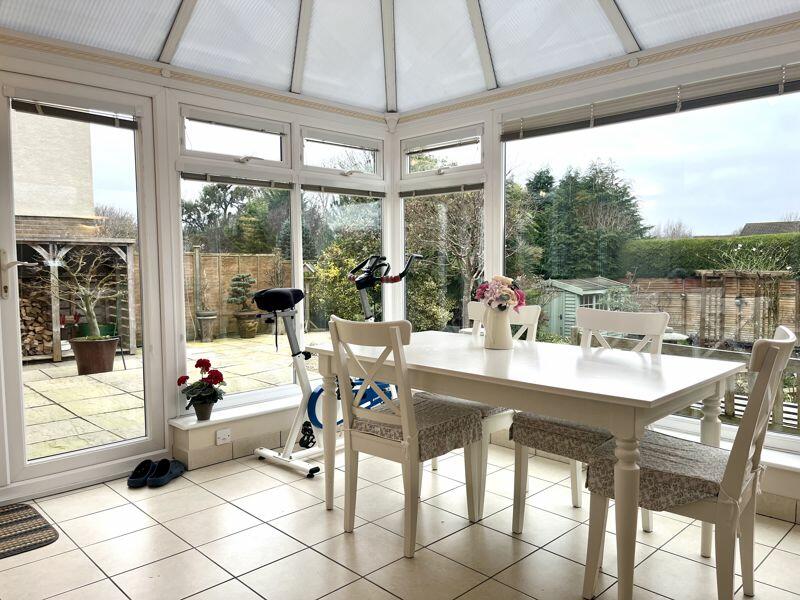
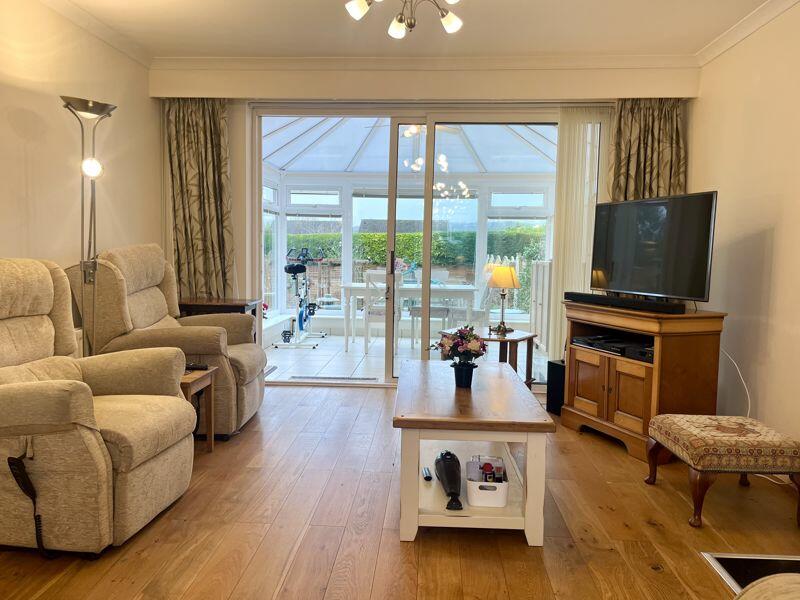
ValuationOvervalued
| Sold Prices | £191K - £950K |
| Sold Prices/m² | £2.1K/m² - £7K/m² |
| |
Square Metres | ~129.26 m² |
| Price/m² | £4.1K/m² |
Value Estimate | £487,200£487,200 |
Cashflows
Cash In | |
Purchase Finance | MortgageMortgage |
Deposit (25%) | £131,250£131,250 |
Stamp Duty & Legal Fees | £30,700£30,700 |
Total Cash In | £161,950£161,950 |
| |
Cash Out | |
Rent Range | £1,100 - £1,800£1,100 - £1,800 |
Rent Estimate | £1,213 |
Running Costs/mo | £1,903£1,903 |
Cashflow/mo | £-690£-690 |
Cashflow/yr | £-8,283£-8,283 |
Gross Yield | 3%3% |
Local Sold Prices
50 sold prices from £191K to £950K, average is £457K. £2.1K/m² to £7K/m², average is £3.8K/m².
| Price | Date | Distance | Address | Price/m² | m² | Beds | Type | |
| £570K | 02/21 | 0.07 mi | 38, North Street, Nailsea, Bristol, North Somerset BS48 4BS | £3,986 | 143 | 4 | Terraced House | |
| £390K | 07/21 | 0.09 mi | 72, North Street, Nailsea, Bristol, North Somerset BS48 4BS | £3,645 | 107 | 4 | Detached House | |
| £338K | 01/21 | 0.09 mi | 52, North Street, Nailsea, Bristol, North Somerset BS48 4BS | £3,314 | 102 | 4 | Semi-Detached House | |
| £850K | 12/20 | 0.09 mi | 59, North Street, Nailsea, Bristol, North Somerset BS48 4BS | - | - | 4 | Detached House | |
| £595K | 06/21 | 0.09 mi | 59b, North Street, Nailsea, Bristol, North Somerset BS48 4BS | £4,220 | 141 | 4 | Detached House | |
| £412K | 12/20 | 0.12 mi | 4, Leighwood Drive, Nailsea, Bristol, North Somerset BS48 4SY | £3,614 | 114 | 4 | Detached House | |
| £550K | 12/22 | 0.13 mi | 9, Parish Brook Road, Nailsea, Bristol, North Somerset BS48 2FZ | - | - | 4 | Detached House | |
| £460K | 07/23 | 0.13 mi | 7, Hanham Way, Nailsea, Bristol, North Somerset BS48 2SA | - | - | 4 | Detached House | |
| £290K | 10/21 | 0.22 mi | 19, The Maples, Nailsea, Bristol, North Somerset BS48 4RT | - | - | 4 | Semi-Detached House | |
| £475K | 03/21 | 0.28 mi | 12, Kingsmead, Nailsea, Bristol, North Somerset BS48 2XH | £3,958 | 120 | 4 | Terraced House | |
| £365K | 06/21 | 0.28 mi | 90, The Maples, Nailsea, Bristol, North Somerset BS48 4RY | £3,476 | 105 | 4 | Detached House | |
| £605K | 03/21 | 0.29 mi | 1, The Bramleys, Nailsea, Bristol, North Somerset BS48 4RN | £3,559 | 170 | 4 | Detached House | |
| £780K | 02/23 | 0.3 mi | Haywood House, 15, Kingshill, Nailsea, Bristol, North Somerset BS48 2AU | - | - | 4 | Detached House | |
| £760K | 01/21 | 0.3 mi | 9, Kingshill, Nailsea, Bristol, North Somerset BS48 2AU | £4,199 | 181 | 4 | Detached House | |
| £490K | 03/21 | 0.32 mi | 48, Engine Lane, Nailsea, Bristol, North Somerset BS48 4RL | £3,475 | 141 | 4 | Detached House | |
| £500K | 06/21 | 0.32 mi | 31, The Bramleys, Nailsea, Bristol, North Somerset BS48 4RN | £4,310 | 116 | 4 | Detached House | |
| £420K | 01/21 | 0.32 mi | 6, The Bramleys, Nailsea, Bristol, North Somerset BS48 4RN | £3,962 | 106 | 4 | Detached House | |
| £420K | 06/21 | 0.33 mi | 9, Kingston Way, Nailsea, Bristol, North Somerset BS48 4RA | £4,352 | 97 | 4 | Detached House | |
| £450K | 09/21 | 0.35 mi | 15, Goss Lane, Nailsea, Bristol, North Somerset BS48 2BD | - | - | 4 | Detached House | |
| £515.5K | 06/21 | 0.39 mi | 35, Church Lane, Nailsea, Bristol, North Somerset BS48 4NG | £2,997 | 172 | 4 | Terraced House | |
| £454K | 01/21 | 0.4 mi | 10, Worcester Gardens, Nailsea, Bristol, North Somerset BS48 4RJ | £3,948 | 115 | 4 | Detached House | |
| £530K | 10/22 | 0.42 mi | 20, The Chimes, Nailsea, Bristol, North Somerset BS48 4NH | £4,417 | 120 | 4 | Detached House | |
| £403.5K | 06/21 | 0.43 mi | 33, Kingsmead, Nailsea, Bristol, North Somerset BS48 2XJ | £3,736 | 108 | 4 | Detached House | |
| £950K | 03/21 | 0.5 mi | 8a, St Marys Grove, Nailsea, Bristol, North Somerset BS48 4NQ | £3,811 | 249 | 4 | Detached House | |
| £750K | 11/22 | 0.5 mi | 10, Fosse Lane, Nailsea, Bristol, North Somerset BS48 2AR | - | - | 4 | Detached House | |
| £535K | 03/23 | 0.54 mi | 1, Fosse Barton, Nailsea, Bristol, North Somerset BS48 2BW | - | - | 4 | Detached House | |
| £393K | 02/23 | 0.54 mi | 14, Strawberry Close, Nailsea, Bristol, North Somerset BS48 4NX | £3,509 | 112 | 4 | Semi-Detached House | |
| £475K | 03/21 | 0.56 mi | 22, The Uplands, Nailsea, Bristol, North Somerset BS48 4RR | £3,862 | 123 | 4 | Detached House | |
| £407K | 11/20 | 0.61 mi | 31, Nightingale Gardens, Nailsea, Bristol, North Somerset BS48 2BH | £3,256 | 125 | 4 | Detached House | |
| £488K | 06/23 | 0.68 mi | 13, Meadway Avenue, Nailsea, Bristol, North Somerset BS48 2DU | £5,422 | 90 | 4 | Terraced House | |
| £328K | 01/21 | 0.71 mi | 31, Coombe Road, Nailsea, Bristol, North Somerset BS48 2HH | £3,727 | 88 | 4 | Semi-Detached House | |
| £340K | 11/21 | 0.71 mi | 25, Coombe Road, Nailsea, Bristol, North Somerset BS48 2HH | £3,736 | 91 | 4 | Detached House | |
| £191K | 05/23 | 0.71 mi | 25, Coombe Road, Nailsea, Bristol, North Somerset BS48 2HH | £2,099 | 91 | 4 | Detached House | |
| £395K | 06/23 | 0.76 mi | 73, Westway, Nailsea, Bristol, North Somerset BS48 2NB | £3,692 | 107 | 4 | Detached House | |
| £540K | 03/23 | 0.76 mi | 4, Quarry Way, Nailsea, Bristol, North Somerset BS48 2NE | £7,013 | 77 | 4 | Semi-Detached House | |
| £580K | 11/22 | 0.81 mi | 13, Sedgemoor Close, Nailsea, Bristol, North Somerset BS48 4YR | - | - | 4 | Detached House | |
| £620K | 04/23 | 0.83 mi | 6, Bruton Close, Nailsea, Bristol, North Somerset BS48 4YW | £5,757 | 108 | 4 | Semi-Detached House | |
| £355K | 04/21 | 0.83 mi | 66, Hillcrest Road, Nailsea, Bristol, North Somerset BS48 2HW | £3,381 | 105 | 4 | Semi-Detached House | |
| £329K | 06/21 | 0.83 mi | 13, Brendon Gardens, Nailsea, Bristol, North Somerset BS48 2LA | £3,225 | 102 | 4 | Detached House | |
| £370K | 01/21 | 0.86 mi | 3, Axbridge Close, Nailsea, Bristol, North Somerset BS48 4YN | £3,776 | 98 | 4 | Semi-Detached House | |
| £395K | 12/21 | 0.87 mi | 14, Eastway, Nailsea, Bristol, North Somerset BS48 2NH | £3,982 | 99 | 4 | Semi-Detached House | |
| £388K | 03/21 | 0.87 mi | 24, Eastway, Nailsea, Bristol, North Somerset BS48 2NH | £3,374 | 115 | 4 | Semi-Detached House | |
| £450K | 06/21 | 0.89 mi | 17, Porlock Gardens, Nailsea, Bristol, North Somerset BS48 2QX | - | - | 4 | Detached House | |
| £461.5K | 08/21 | 0.89 mi | 3, Broom Farm Close, Nailsea, Bristol, North Somerset BS48 4YJ | - | - | 4 | Terraced House | |
| £485K | 09/21 | 0.89 mi | 1, Broom Farm Close, Nailsea, Bristol, North Somerset BS48 4YJ | - | - | 4 | Terraced House | |
| £600K | 05/23 | 0.89 mi | 31, Broom Farm Close, Nailsea, Bristol, North Somerset BS48 4YJ | £5,000 | 120 | 4 | Detached House | |
| £332.5K | 06/21 | 0.9 mi | 45, Hillcrest Road, Nailsea, Bristol, Avon BS48 2HW | - | - | 4 | Semi-Detached House | |
| £485K | 12/22 | 0.9 mi | 9, Broom Farm Close, Nailsea, Bristol, North Somerset BS48 4YJ | £4,409 | 110 | 4 | Semi-Detached House | |
| £402.5K | 05/21 | 0.9 mi | 11, Ash Hayes Drive, Nailsea, Bristol, North Somerset BS48 2LG | £3,762 | 107 | 4 | Detached House | |
| £442K | 06/21 | 0.91 mi | 25, Broom Farm Close, Nailsea, Bristol, North Somerset BS48 4YJ | - | - | 4 | Detached House |
Local Rents
20 rents from £1.1K/mo to £1.8K/mo, average is £1.4K/mo.
| Rent | Date | Distance | Address | Beds | Type | |
| £1,500 | 12/24 | 0.32 mi | Engine Lane, Nailsea, Bristol, BS48 | 3 | Detached House | |
| £1,300 | 12/24 | 0.45 mi | Fosse Way, Nailsea, North Somerset, BS48 | 3 | Semi-Detached House | |
| £1,800 | 03/24 | 0.5 mi | Allington Gardens, Nailsea, North Somerset | 4 | Flat | |
| £1,250 | 12/24 | 0.56 mi | - | 3 | Semi-Detached House | |
| £1,650 | 04/24 | 0.62 mi | Beechwood Road, Nailsea, North Somerset, BS48 | 3 | Bungalow | |
| £1,500 | 03/24 | 0.62 mi | Beechwood Road, Nailsea, Bristol, Somerset, BS48 | 3 | Flat | |
| £1,100 | 04/24 | 0.63 mi | Dorchester Close, Nailsea, Bristol | 3 | Flat | |
| £1,350 | 04/25 | 0.69 mi | - | 3 | Terraced House | |
| £1,600 | 12/24 | 0.69 mi | Withy Wood Place, Nailsea, Bristol, Somerset, BS48 | 3 | Semi-Detached House | |
| £1,350 | 02/24 | 0.71 mi | - | 3 | Semi-Detached House | |
| £1,200 | 04/24 | 0.72 mi | Blandford Close, Nailsea, Bristol, BS48 | 3 | Terraced House | |
| £1,300 | 12/24 | 0.73 mi | Blandford Close, Nailsea, North Somerset, BS48 | 3 | Terraced House | |
| £1,800 | 03/24 | 0.76 mi | Barns Close, Nailsea, North Somerset, BS48 | 4 | Detached House | |
| £1,300 | 06/23 | 0.76 mi | - | 3 | Semi-Detached House | |
| £1,150 | 03/24 | 0.92 mi | Eastway Square, Nailsea, North Somerset, BS48 | 3 | Terraced House | |
| £1,375 | 09/23 | 0.96 mi | - | 3 | Semi-Detached House | |
| £1,600 | 03/24 | 1.04 mi | Greenfield Crescent, Nailsea, Bristol | 3 | Terraced House | |
| £1,350 | 04/24 | 1.07 mi | Milton Close, Nailsea, North Somerset, BS48 | 3 | Flat | |
| £1,600 | 03/24 | 1.15 mi | Glassworks Mews, BS48 | 3 | Terraced House | |
| £1,295 | 12/24 | 1.23 mi | French Close, Nailsea | 3 | Semi-Detached House |
Local Area Statistics
Population in BS48 | 23,19123,191 |
Population in Bristol | 795,432795,432 |
Town centre distance | 8.67 miles away8.67 miles away |
Nearest school | 0.60 miles away0.60 miles away |
Nearest train station | 1.44 miles away1.44 miles away |
| |
Rental growth (12m) | -3%-3% |
Sales demand | Balanced marketBalanced market |
Capital growth (5yrs) | +17%+17% |
Property History
Listed for £525,000
December 20, 2024
Sold for £282,500
2011
Floor Plans
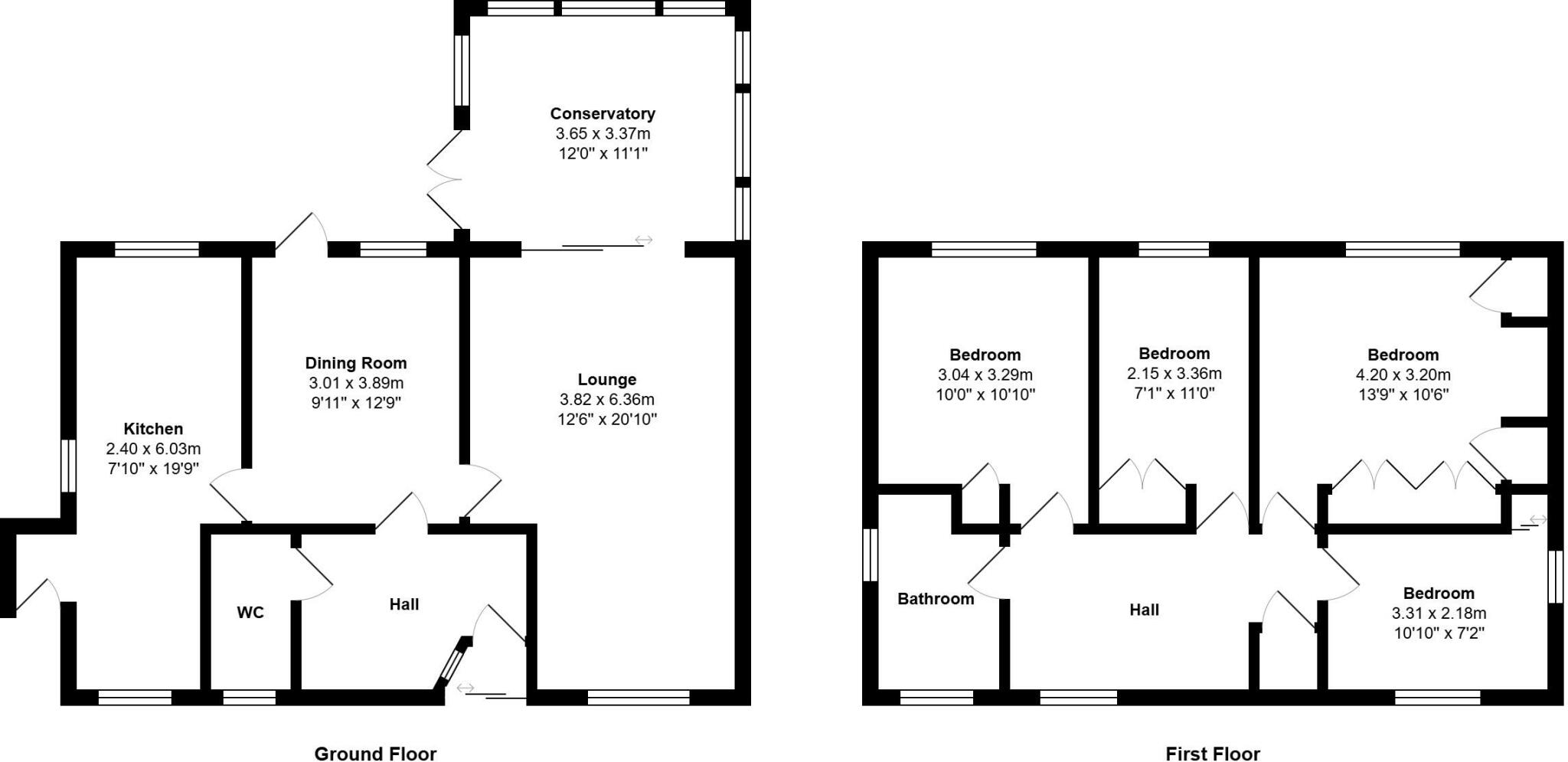
Description
- Four Bedrooms +
- Detached Family Home +
- Rear Landscaped Garden +
- Garage +
- Quiet cul-de-sac location +
- Utility Area +
- Parking for Multiple Vehicles +
- Woodburner +
- Solar Panels +
- Solid Oak Engineered Flooring Throughout +
Stonebridge Shaw is pleased to bring to the market this impressive four bedroom family home offering flexible accommodation throughout.
The property is situated in a pleasant cul-de-sac offering a quiet location although being within close proximity to local amenities including local butchers, large supermarkets and shopping precinct with many individual shops.
The property benefits from a beautifully landscaped garden with high quality treated fence panels and attractive trellis adding additional privacy.
There is a staircase provided by one of the countries leading suppliers, Richard Burbidge. The property includes a professionally installed Woodwarm woodburner, solid oak engineered flooring, solar panels which provide free electricity and generate the maximum available fed-in tariff income and a specialist durable waterproof coating to the render to the external walls which is designed to last 25 years. Additionally, rainwater is harvested in a 1,000-liter tank, offering further savings on water and sewage rates.
We would recommend an early viewing of this property so as not to be disappointed.
GROUND FLOOR:
Driveway:The driveway consists of herringbone brick block paving with space for multiple vehicles.
Garage:
To the right of the property is a spacious garage with up and over doors and benefits from side access.
Front Garden:
The front of the property comprises of a laid patio which is surrounded by an attractive range of shrubs and trees with outside lighting and benefits from side access to the rear garden.
Porch:
The entrance to the property is via UPVC sliding doors into an inner porch with a tiled ceramic flooring with a glass panelled door to enter into the hallway.
Hallway:
The entrance hallway consists of solid oak engineered flooring, radiator, doors to the cloakroom and dining room with stairs to the upper level.
Cloakroom:
The cloakroom includes a low level WC, wash basin with unit below, radiator, durable vinyl flooring and a frosted window to the front.
Dining Room:
The dining area is laid with solid oak engineered flooring, a radiator, alarm sensors, a door leading to the lounge, double glazed door with double glazed window to the right and top window which leads to the rear garden.
Living Room:
This generous sized room includes a double glazed window to the front with double sliding doors leading onto the conservatory, solid oak engineered flooring and benefits from a Woodwarm woodburner.
Conservatory:
The light and airy conservatory features a tiled ceramic floor, electric radiator and benefits from a panoramic view of the beautifully landscaped rear garden.
Kitchen / Utility Area:
The kitchen consists of extensive wall and base units and benefits from an integrated Bosch gas hob and extractor hood above, inset Bosch fan oven and grill, integrated fridge freezer and large floor to ceiling storage cupboard to match the kitchen units. The kitchen includes a stainless steel drainer with mixer tap, rolled edged work surfaces and is laid with tiled ceramic flooring and a double glazed window to the rear. The kitchen benefits from a practical utility area with space for a washing machine and tumble dryer, breakfast bar, fuse box above, radiator, double glazed window to the front and a second property entrance which is accessed via a UPVC door.
FIRST FLOOR:
Landing:
The landing includes a smoke detector, a large airing cupboard and doors to all the rooms.
Bedroom One:
The master bedroom features built in wardrobes and double glazed window to the rear.
Bedroom :
Built in wardrobes with double glazed windows to the rear.
Bedroom :
Built in wardrobes with double glazed windows to the front.
Bedroom :
Built in cupboard housing heating / water tank, smoke detector, loft access with pull down ladder and double glazed window to the rear.
Family Bathroom:
The bathroom benefits from durable vinyl flooring, a white three piece suite, Mira electric shower over bath, hand basin, low level WC, ceramic splash backs and frosted double glazed windows to the front and side.Garden:With the current owners' horticultural and landscaping background, the garden has been thoughtfully designed for beauty and low maintenance. Floral borders wrap around the house, while a hidden productive fruit and vegetable area sits beyond, complete with a Robinson professional greenhouse. A substantial, double-roofed shed overlooks the vegetable plot, offering additional utility and charm. The rear garden becomes a suntrap in spring and summer, perfect for relaxing or entertaining.
A note from our vendor:
"My wife and I moved here in 2011, and the years since have been among the happiest of our lives. The previous owners also found great joy here, raising their children in this wonderful home. Living in a cul-de-sac next to the countryside has literally been a breath of fresh air. The lack of through traffic often means a peaceful silence. The cul-de-sac has friendly neighbours who genuinely look out for one another. Nailsea has been the perfect town for us, with its Waitrose and a full range of amenities—and now, the convenience of a Co-op just around the corner. Sadly and reluctantly, I now need to downsize and move further afield, much as I would love to take this house and garden with me."
Note from the team at Stonebridge Shaw
We always aim to ensure our properties are displayed accurately with the photos, virtual tour, floor plans and descriptions provided. However these are intended as a guide and purchasers must satisfy themselves by viewing the property in person.
Similar Properties
Like this property? Maybe you'll like these ones close by too.
3 Bed House, Single Let, Bristol, BS48 4BT
£475,000
10 months ago • 133 m²
3 Bed House, Single Let, Bristol, BS48 2FD
£315,000
2 views • 2 months ago • 67 m²
3 Bed House, Single Let, Bristol, BS48 2FD
£400,000
4 months ago • 80 m²
5 Bed House, Single Let, Bristol, BS48 4BS
£525,000
1 views • 8 months ago • 130 m²
