2 Bed Terraced House, Single Let, Grantham, NG31 8DA, £110,000
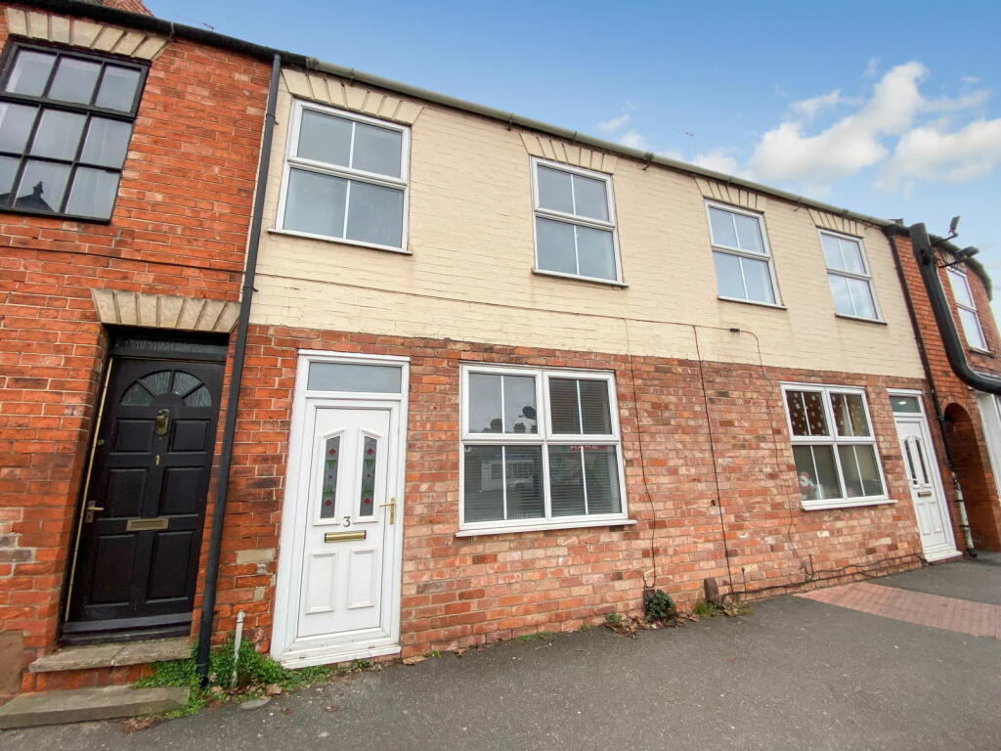
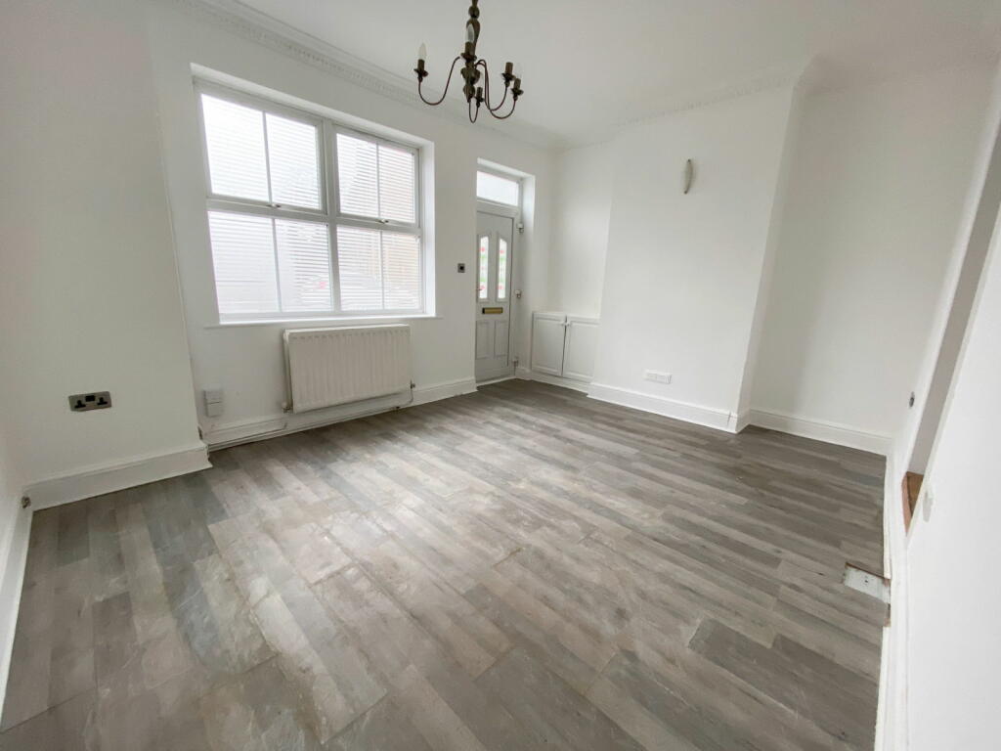
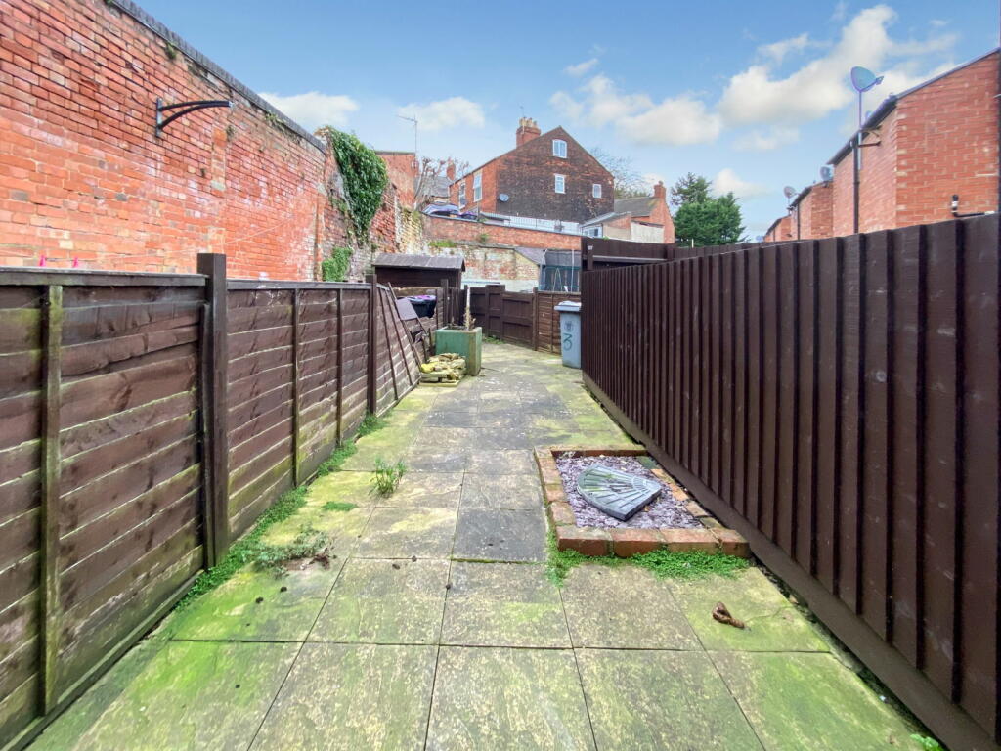
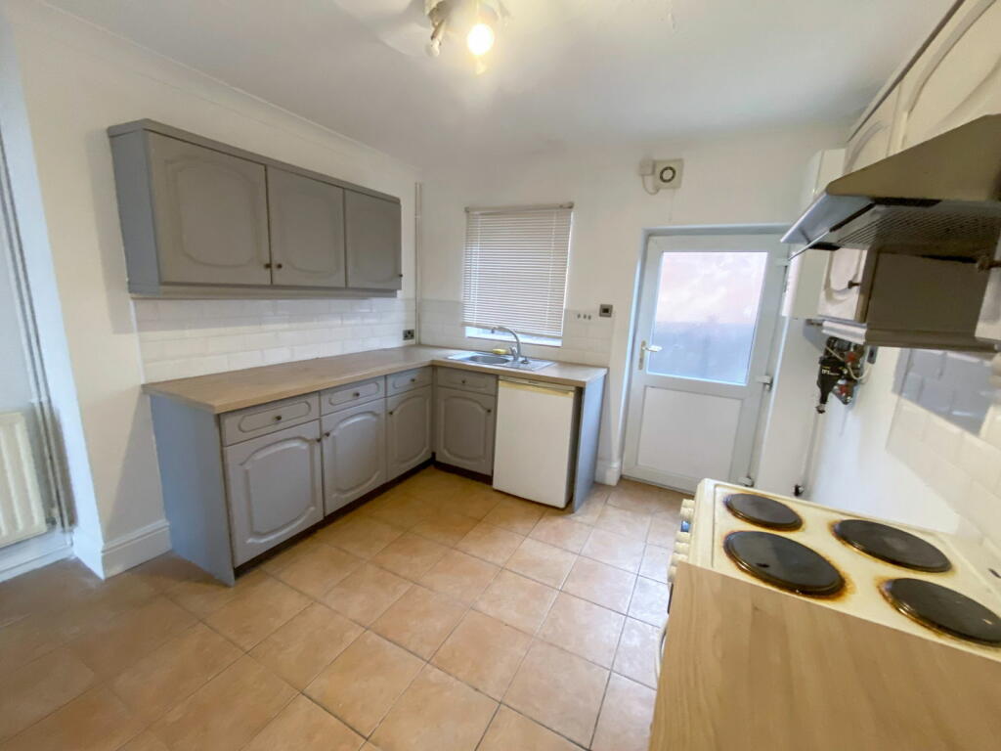
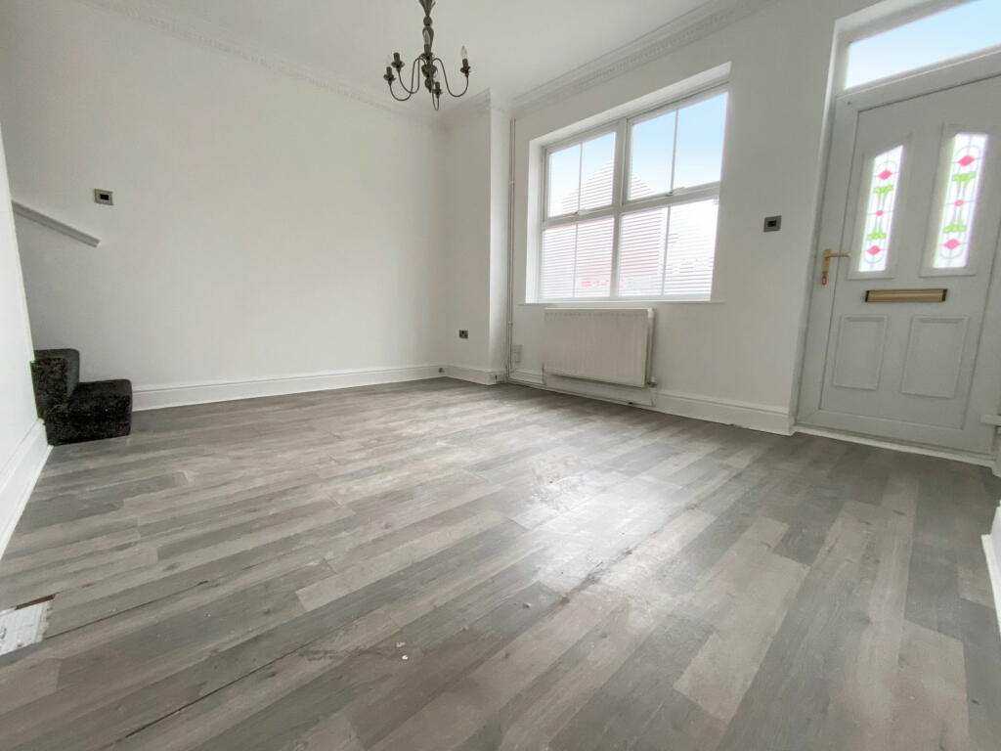
ValuationFair Value
Cashflows
Property History
Listed for £110,000
December 20, 2024
Sold for £72,000
2020
Sold for £74,000
2017
Sold for £60,000
2011
Floor Plans
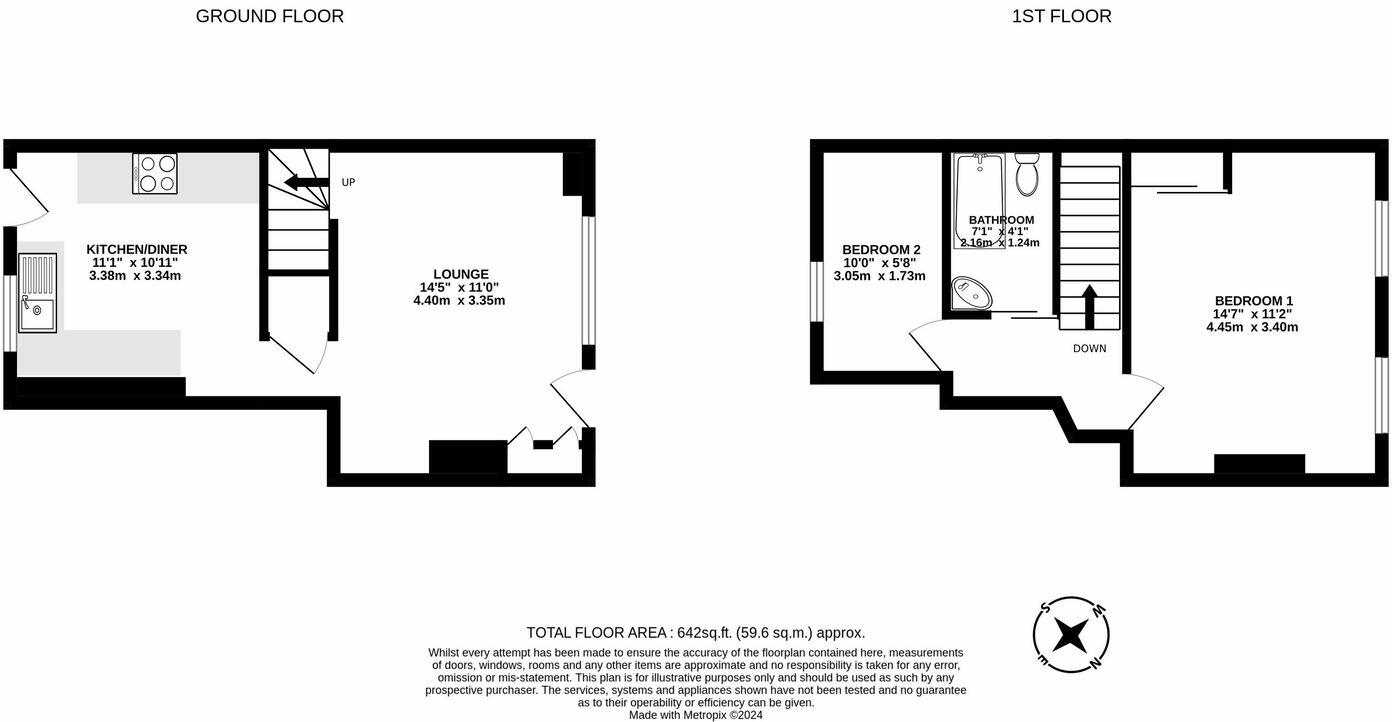
Description
- Guide Price £110,000 - £115,000 (Please Quote RS0119) +
- An Ideal Buy To Let First Buy Or A Centrally Located Two Bedroom First Home +
- Walking Distance To The Town Center & Amenities +
- 2 Bedrooms & First Floor Bathroom +
- Lounge, Dining Kitchen & Enclosed Rear Garden +
- Gas Radiator Heating System & Double Glazing +
- No Upward Chain +
Guide Price £110,000 - £115,000 (Please Quote RS0119) An Ideal Buy To Let First Buy or A Centrally Located Two Bedroom Terraced Home. This property is perfectly positioned within walking distance to the town’s amenities such as Shops, Supermarkets, Restaurants, Schools, Bars, Cafes, Cinema, & Wyndham Park. The property is available with gas radiator heating system, double glazing and no upward chain.
The accommodation comprises of Lounge, Kitchen/Diner, Landing with access to Bedroom one, Bedroom two and Family Bathroom. Outside is a low maintenance enclosed courtyard garden.
**Accommodation: **
**Lounge **
4.39m x 3.35m - 14'5" x 10'12" With uPVC double glazed front exterior entrance door, laminate wood floor covering, recess storage cupboard housing utility meters, radiator, coving to ceiling, uPVC double glazed window to front aspect, stairs rising to first floor and access to…
Inner Lobby Having understairs storage cupboard providing space for useful storage.
**Kitchen Diner **
3.38m x 3.33m - 11'1" x 10'11" With uPVC double glazed rear exterior entrance door, uPVC double glazed window to rear aspect, feature tiled floor covering, complimentary tiling to walls, stainless Steel sink drainer unity, radiator, point for electric cooker, extractor hood over, wall mount extractor unit, working surfaces, range of storage cupboards and draws.
First Floor Landing With recently carpeted floor covering and access to…
**Bedroom 1 **
4.45m x 3.4m - 14'7" x 11'2" Having carpeted floor covering, radiator, and uPVC double glazed windows to front aspect.
**Bedroom 2 **
3.05m x 1.73m - 10'0" x 5'8" Having carpeted floor covering, radiator, and uPVC double glazed windows to front aspect.
**Bathroom **
2.16m x 1.5m - 7'1" x 4'11" Having white three piece suite having corner vanity wash hand basin, panelled bath, W.C., complimentary tiling to walls, feature floor covering, and heated chrome towel radiator.
Outside: To the rear aspect is a low maintenance paved rear courtyard garden with timber storage shed, enclosed fencing and gated rear access.
Direction. Proceeding from the town centre, the property can be found just before the petrol station on the left hand side near the pedestrian crossing.
Tenure - The property is understood to be freehold and vacant possession will be given on completion of the sale.
Agent's Notes - The contents within may be subject to change and must not be relied upon as an entirely accurate description of the property.
MEASUREMENTS: Whilst every care has been taken in the preparation of these particulars, the purchasers are advised to satisfy themselves that the statements contained and measurements given, if any, are correct. All measurements are approximate.
MONEY LAUNDERING:
MONEY LAUNDERING REGULATIONS; By law, we are required to conduct anti money laundering checks on all intending sellers and purchasers and take this responsibility very seriously. In line with HMRC guidance, our partner, MoveButler, will carry on these checks in a safe and secure way on our behalf. Once an offer has been accepted (stc) MoveButler will send a secure link for the biometric checks to be completed electronically. There is a non-refundable charge of £30 (inclusive of VAT) per person for these checks. The Anti Money Laundering checks must be completed before the memorandum of sale can be sent to solicitors confirming the sale.
These details, whilst believed to be accurate are set out as a general outline only for guidance and do not constitute any part of an offer or contract. Intending purchasers should not rely on them as statements of representation of fact, but must satisfy themselves by inspection or otherwise as to their accuracy. No person in this firms employment has the authority to make or give any representation or warranty in respect of the property, or tested the services or any of the equipment or appliances in this property. With this in mind, we would advise all intending purchasers to carry out their own independent survey or reports prior to purchase. All measurements and distances are approximate only and should not be relied upon for the purchase of furnishings or floor coverings. Your home is at risk if you do not keep up repayments on a mortgage or other loan secured on it.
MISREPRESENTATION ACT: The sellers of this property whose agent they are give notice that: (i) the particulars are set out as a general guide only for the guidance of purchasers, and do not constitute, nor constitute any part of, an offer or contract: (ii) all descriptions, dimensions, references to condition and necessary permissions for use and occupation and other details are given without responsibility and any intending purchasers should not rely on them as statements or representation of fact but must satisfy themselves by inspection or otherwise as to the correctness of each of them: (iii) no person in the employment of eXp has any authority to make or give representation or warranty in relation to this property.'
SERVICES: fittings & equipment have not been tested & no warranties can be given that any service/appliance (inc. central heating, fires, hot water cylinder and cooker) referred to in this brochure operates satisfactorily. Prospective buyers must make their own enquiries & testing. There may be reconnection charges for service
Services - Please note that the services and any associated fittings and appliances referred to in these particulars have not been tested.
Council Tax - We understand from the Valuation Office Website that the property is assessed in Band "A". South Kesteven District Council - .
Similar Properties
Like this property? Maybe you'll like these ones close by too.