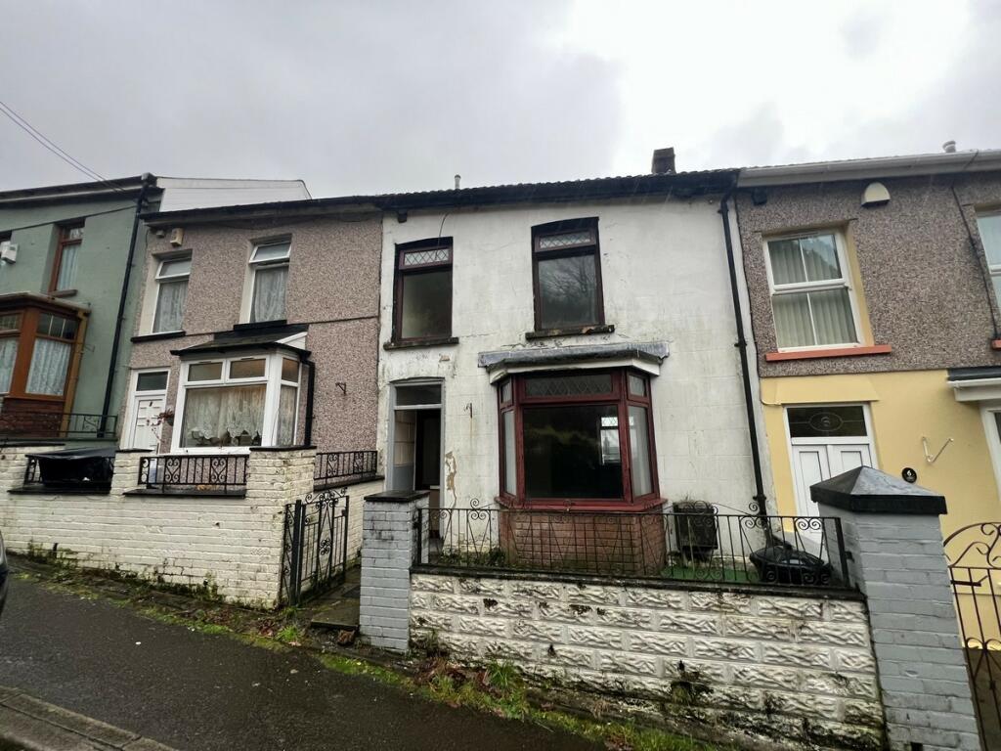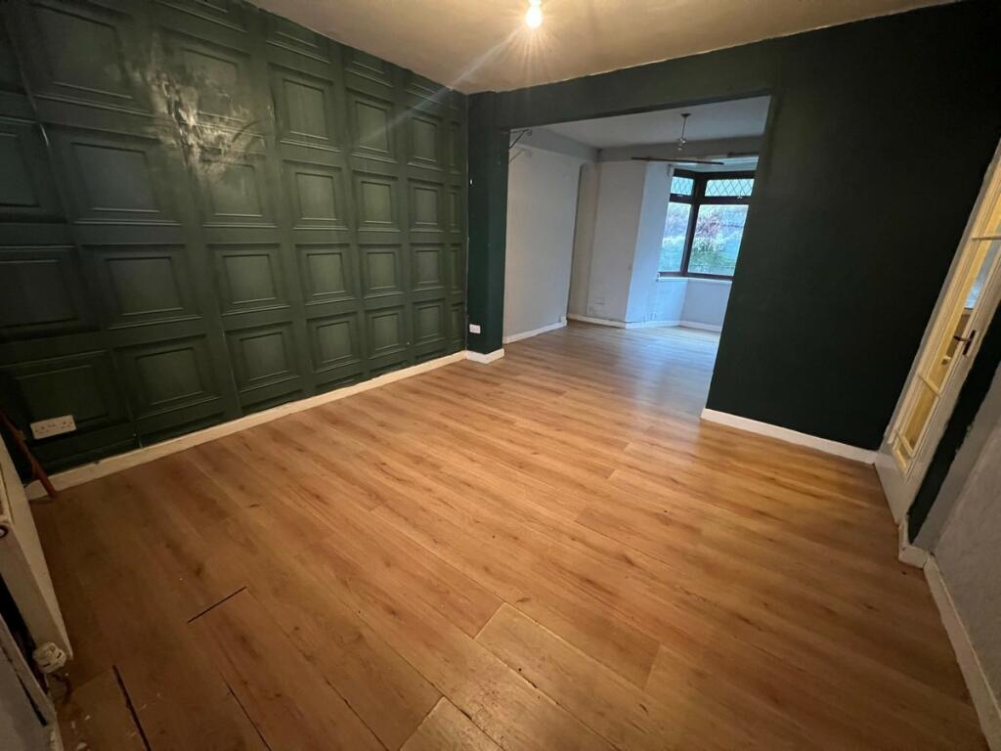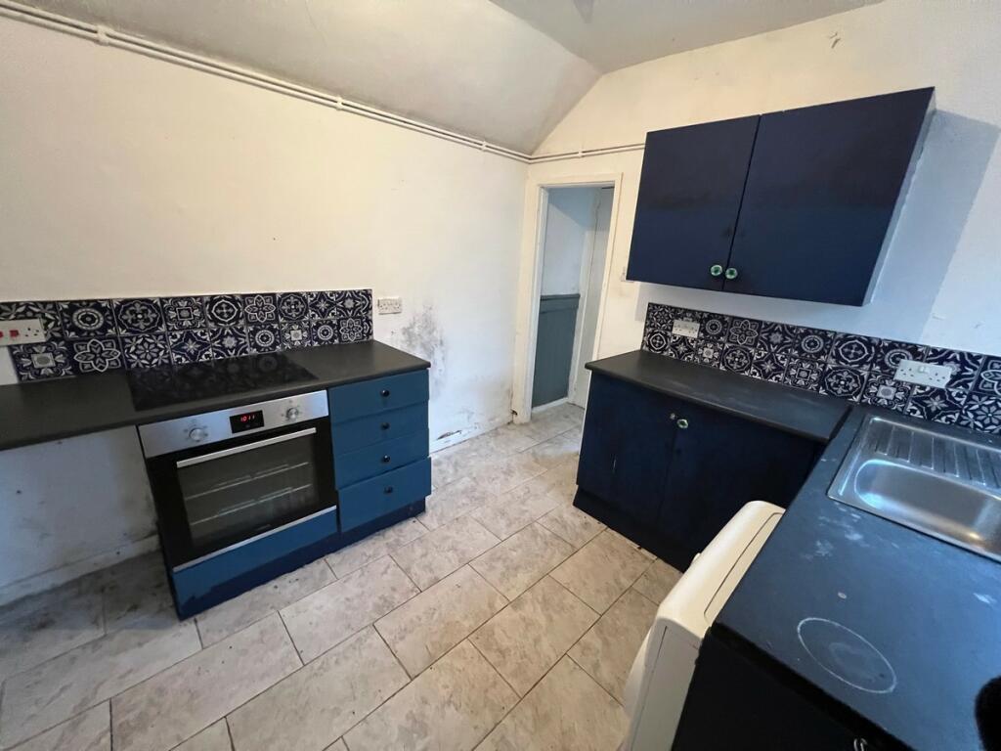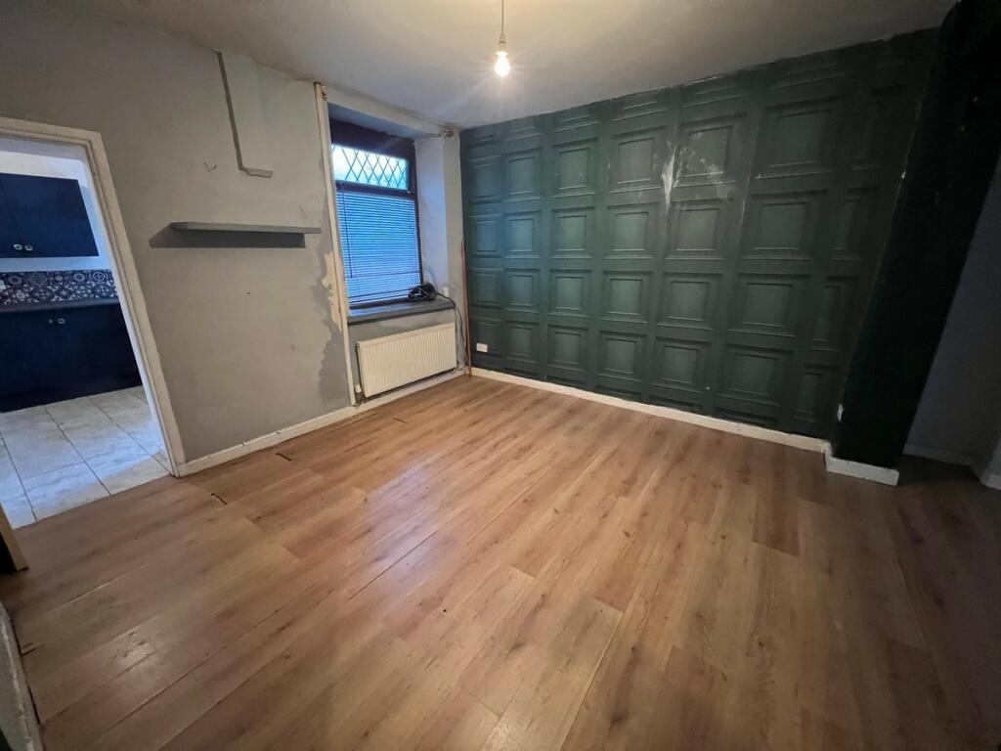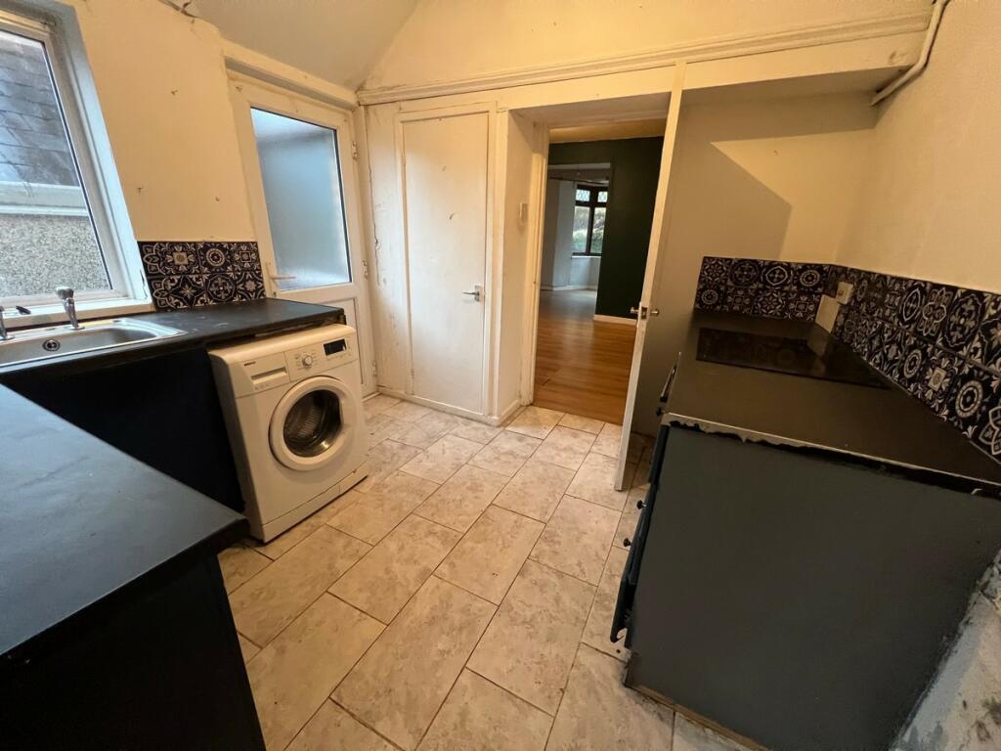- Three bedroom +
- Bay-fronted, mid-terrace +
- Gardens to front and rear +
- Offers enormous potential to create your dream home +
- Great investment potential +
- Quiet location +
Situated here in this quiet, cul-de-sac side street location surrounding by scenery over the mountains and valley, we offer for sale this bay-front, three bedroom, mid-terrace property with forecourt approach and gardens to rear offering enormous potential to create your dream home in such a quiet, picturesque location, still offering easy access to all amenities and facilities. It would ideally suit investment client or first time buyer, benefitting from UPVC double-glazing and gas central. It will be sold as seen with no onward chain. It briefly comprises, entrance hall, spacious lounge/diner with bay-frontage, fitted kitchen, lobby, bathroom, separate WC, first floor landing, three bedrooms, gardens to rear with rear access, forecourt approach.
Entranceway
Entrance via UPVC double-glazed door allowing access to entrance hallway.
Hallway
Plastered emulsion décor, wall-mounted electric service meters, laminate flooring, radiator, staircase to first floor, glazed panel door to side allowing access to lounge/diner.
Lounge/Diner (3.80 x 7.53m into bay)
UPVC double-glazed bay window to front, plastered emulsion décor with one feature wall papered, plastered emulsion ceiling, laminate flooring, two radiators, electric power points, telephone point, UPVC double-glazed window to rear overlooking rear gardens, double doors to understairs storage, white panel door to rear allowing access to kitchen.
Kitchen (3.04 x 2.83m)
UPVC double-glazed window and door to side to rear gardens, door to built-in storage cupboard, plastered emulsion décor and ceiling, ceramic tiled flooring, electric power points, range of fitted kitchen units including wall and base units, drawer packs, single sink and drainer unit with plumbing for washing machine, integrated electric oven, electric hob, opening to rear allowing access to lobby.
Lobby
Doors allowing access to bathroom and separate WC.
Bathroom
Patterned glaze UPVC double-glazed window to rear, emulsion décor and ceiling, cushion floor covering, radiator, white suite comprising panelled bath, wash hand basin with splashback ceramic tiling.
Separate WC
Wood panel décor to halfway, papered décor above, plastered emulsion ceiling, patterned glaze UPVC double-glazed window to rear, cushion floor covering, low-level WC.
First Floor Elevation
Landing
UPVC double-glazed window to rear, plastered emulsion décor and ceiling, access to loft, spindled balustrade, fitted carpet, white panel doors to bedrooms 1, 2, 3, electric power points.
Bedroom 1 (2.41 x 2.02m)
UPVC double-glazed window to front, plastered emulsion décor, emulsion ceiling, fitted carpet, radiator, electric power points.
Bedroom 2 (2.90 x 3.35m)
UPVC double-glazed window to front, papered décor, emulsion ceiling, fitted carpet, radiator, electric power points.
Bedroom 3 (2.88 x 2.90m)
UPVC double-glazed window to rear overlooking rear gardens, papered décor, plastered emulsion ceiling, radiator, fitted carpet, electric power points, door to built-in storage cupboard with wall-mounted Baxi gas fire supplying domestic hot water and gas central heating.
Rear Garden
Laid to patio with steps allowing access to grass-laid gardens offering enormous potential.
Front Garden
Front boundary wall, overlooking the surrounding mountains.
