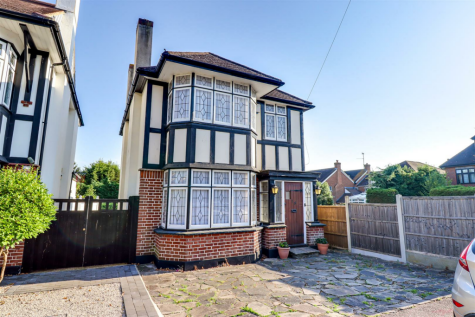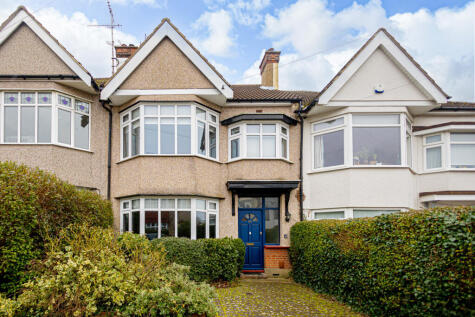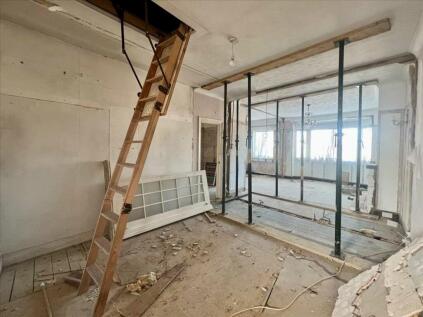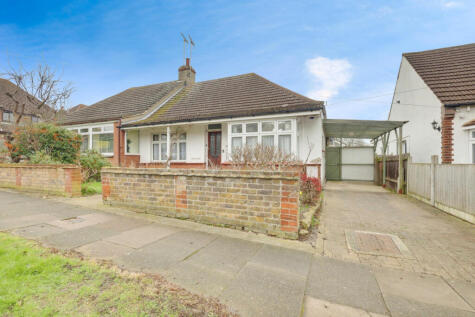4 Bed Terraced House, Refurb/BRRR, Leigh-on-Sea, SS9 3AN, £650,000
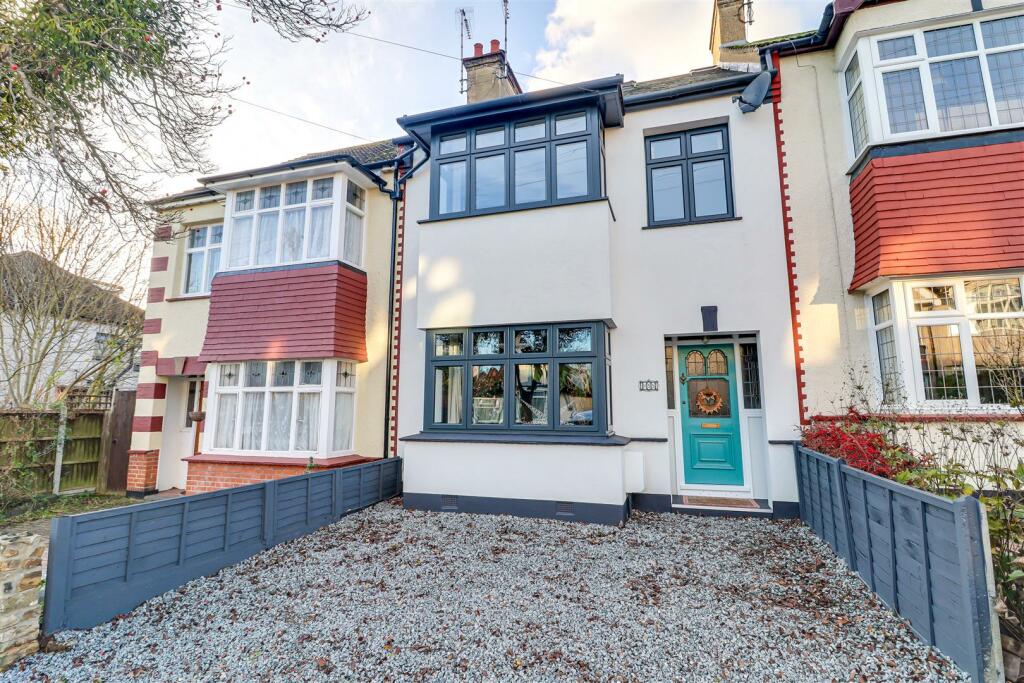
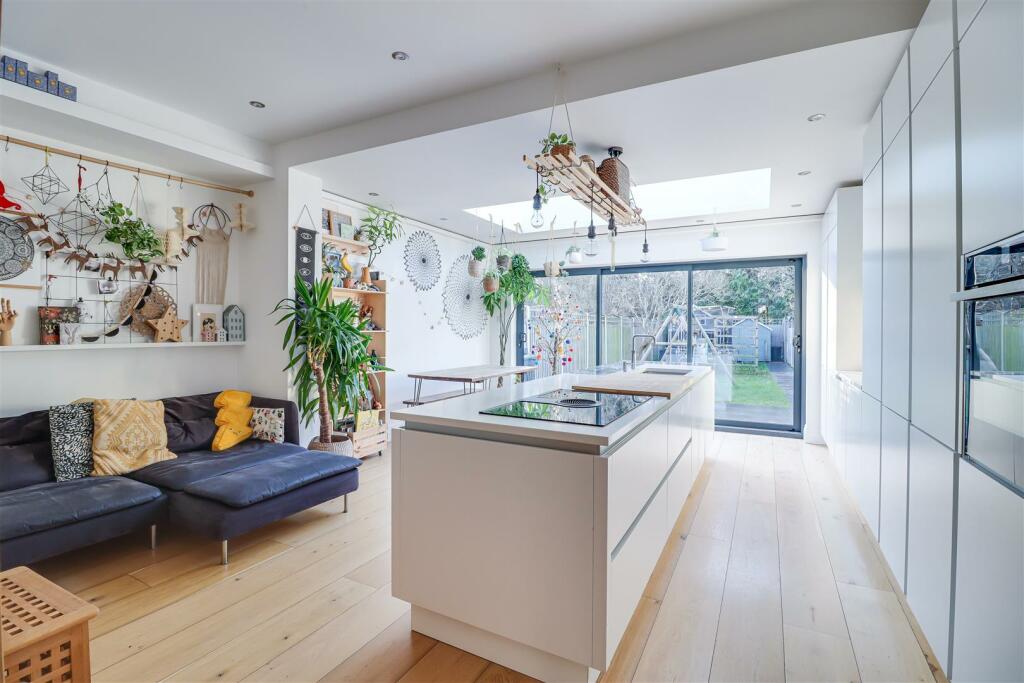
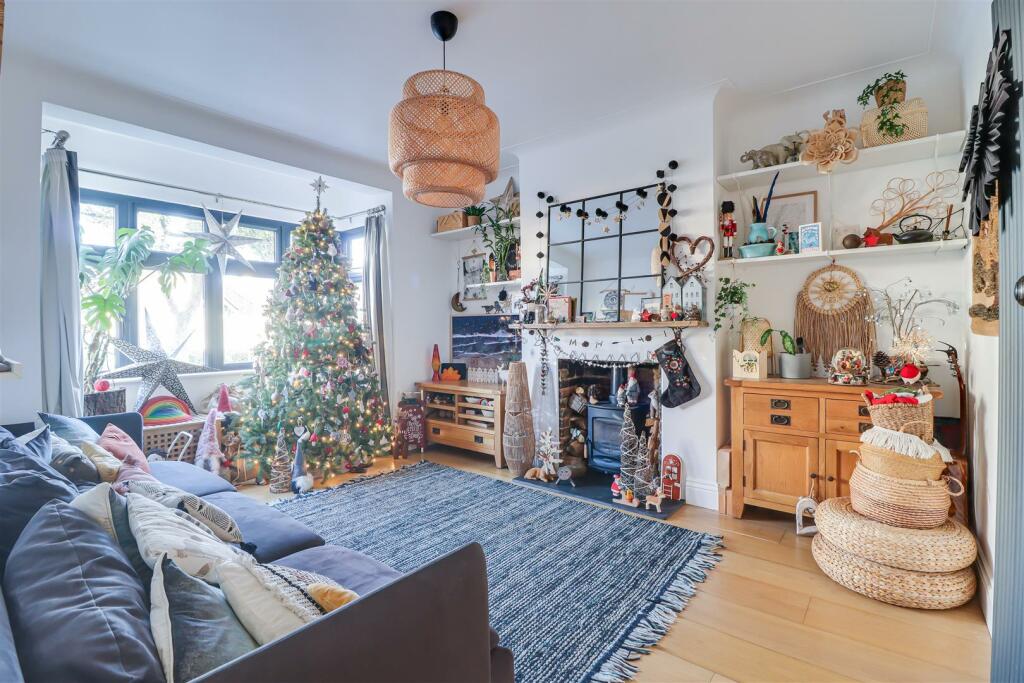
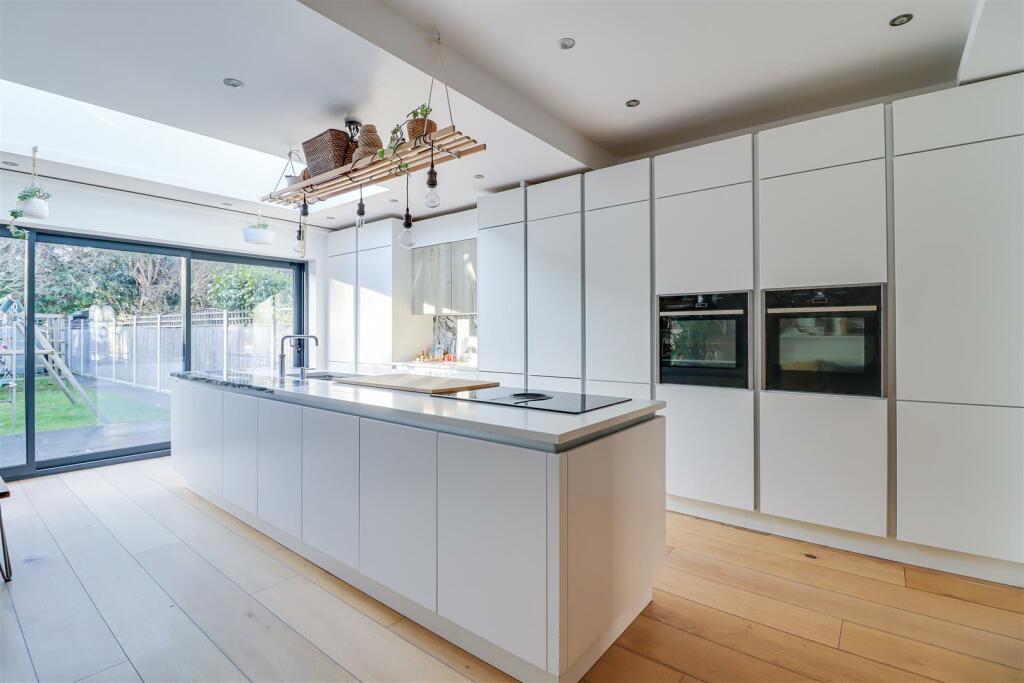
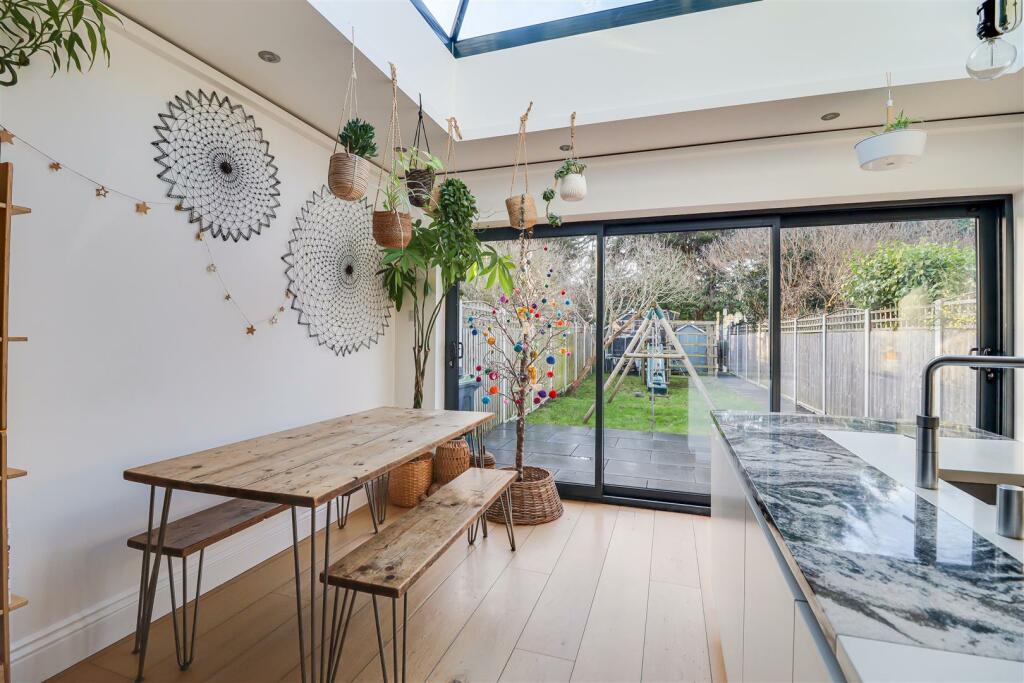
ValuationOvervalued
| Sold Prices | £325K - £1.1M |
| Sold Prices/m² | £3.6K/m² - £7.2K/m² |
| |
Square Metres | ~129.26 m² |
| Price/m² | £5K/m² |
Value Estimate | £564,747£564,747 |
| |
End Value (After Refurb) | £598,782£598,782 |
Investment Opportunity
Cash In | |
Purchase Finance | Bridging LoanBridging Loan |
Deposit (25%) | £162,500£162,500 |
Stamp Duty & Legal Fees | £36,700£36,700 |
Refurb Costs | £62,931£62,931 |
Bridging Loan Interest | £17,063£17,063 |
Total Cash In | £280,944£280,944 |
| |
Cash Out | |
Monetisation | FlipRefinance & RentRefinance & Rent |
Revaluation | £598,782£598,782 |
Mortgage (After Refinance) | £449,086£449,086 |
Mortgage LTV | 75%75% |
Cash Left In | £280,944£280,944 |
Equity | £149,695£149,695 |
Rent Range | £1,250 - £2,500£1,250 - £2,500 |
Rent Estimate | £1,845 |
Running Costs/mo | £2,260£2,260 |
Cashflow/mo | £-415£-415 |
Cashflow/yr | £-4,982£-4,982 |
Gross Yield | 3%3% |
Local Sold Prices
51 sold prices from £325K to £1.1M, average is £585K. £3.6K/m² to £7.2K/m², average is £4.5K/m².
| Price | Date | Distance | Address | Price/m² | m² | Beds | Type | |
| £552K | 01/21 | 0.05 mi | 23, Bonchurch Avenue, Leigh-on-sea, Southend-on-sea SS9 3AP | £4,346 | 127 | 4 | Semi-Detached House | |
| £590K | 12/20 | 0.06 mi | 28, Eastwood Road, Leigh-on-sea, Southend-on-sea SS9 3AB | £4,214 | 140 | 4 | Semi-Detached House | |
| £535K | 01/21 | 0.06 mi | 54, Eastwood Road, Leigh-on-sea, Southend-on-sea SS9 3AB | £4,908 | 109 | 4 | Terraced House | |
| £695K | 01/23 | 0.11 mi | 48, Belfairs Drive, Leigh-on-sea, Southend-on-sea SS9 3AA | £5,305 | 131 | 4 | Semi-Detached House | |
| £560K | 11/22 | 0.12 mi | 25, Tankerville Drive, Leigh-on-sea, Southend-on-sea SS9 3DE | - | - | 4 | Detached House | |
| £483.5K | 04/21 | 0.12 mi | 107, Tankerville Drive, Leigh-on-sea, Southend-on-sea SS9 3DB | £5,442 | 89 | 4 | Terraced House | |
| £400K | 04/21 | 0.14 mi | 14, Foxwood Place, Leigh-on-sea, Southend-on-sea SS9 3QJ | £4,082 | 98 | 4 | Semi-Detached House | |
| £520K | 07/23 | 0.17 mi | 120, Flemming Avenue, Leigh-on-sea, Southend-on-sea SS9 3AX | - | - | 4 | Semi-Detached House | |
| £540K | 04/21 | 0.17 mi | 126, Eastwood Road, Leigh-on-sea, Southend-on-sea SS9 3AD | - | - | 4 | Detached House | |
| £1.1M | 06/21 | 0.17 mi | 90, Eastwood Road, Leigh-on-sea, Southend-on-sea SS9 3AD | £4,278 | 263 | 4 | Detached House | |
| £765.8K | 11/23 | 0.17 mi | 134, Eastwood Road, Leigh-on-sea, Southend-on-sea SS9 3AD | £4,558 | 168 | 4 | Semi-Detached House | |
| £650K | 03/21 | 0.18 mi | 23, Underwood Square, Leigh-on-sea, Southend-on-sea SS9 3PB | - | - | 4 | Semi-Detached House | |
| £600K | 01/21 | 0.18 mi | 136, Tankerville Drive, Leigh-on-sea, Southend-on-sea SS9 3DD | - | - | 4 | Terraced House | |
| £712.5K | 01/23 | 0.18 mi | 119, Bonchurch Avenue, Leigh-on-sea, Southend-on-sea SS9 3AS | £6,419 | 111 | 4 | Terraced House | |
| £555K | 10/23 | 0.19 mi | 96, Kingswood Chase, Leigh-on-sea, Southend-on-sea SS9 3BG | £4,536 | 122 | 4 | Detached House | |
| £705K | 12/20 | 0.2 mi | 53, St Clements Drive, Leigh-on-sea, Southend-on-sea SS9 3BJ | £4,462 | 158 | 4 | Detached House | |
| £510K | 04/21 | 0.21 mi | 32, St Clements Avenue, Leigh-on-sea, Southend-on-sea SS9 3BL | - | - | 4 | Semi-Detached House | |
| £525K | 12/23 | 0.25 mi | 1132, London Road, Leigh-on-sea, Southend-on-sea SS9 2AJ | £3,832 | 137 | 4 | Semi-Detached House | |
| £425K | 06/21 | 0.27 mi | 117, Elmsleigh Drive, Leigh-on-sea, Southend-on-sea SS9 3DS | - | - | 4 | Terraced House | |
| £515K | 12/23 | 0.27 mi | 113, Elmsleigh Drive, Leigh-on-sea, Southend-on-sea SS9 3DS | £5,124 | 101 | 4 | Semi-Detached House | |
| £950K | 05/21 | 0.29 mi | 34, Percy Road, Leigh-on-sea, Southend-on-sea SS9 2LA | £4,167 | 228 | 4 | Detached House | |
| £675K | 11/21 | 0.29 mi | 47, Percy Road, Leigh-on-sea, Southend-on-sea SS9 2LA | - | - | 4 | Semi-Detached House | |
| £575K | 02/21 | 0.32 mi | 12, Fairview Gardens, Leigh-on-sea, Southend-on-sea SS9 3PE | £4,752 | 121 | 4 | Detached House | |
| £620K | 02/23 | 0.32 mi | 42, Westleigh Avenue, Leigh-on-sea, Southend-on-sea SS9 2LF | - | - | 4 | Semi-Detached House | |
| £625K | 04/24 | 0.33 mi | 149, Southsea Avenue, Leigh-on-sea, Southend-on-sea SS9 2BH | £5,531 | 113 | 4 | Terraced House | |
| £715K | 09/21 | 0.33 mi | 31, Marine Avenue, Leigh-on-sea, Southend-on-sea SS9 2JD | £7,241 | 99 | 4 | Semi-Detached House | |
| £755K | 10/23 | 0.33 mi | 15, Marine Avenue, Leigh-on-sea, Southend-on-sea SS9 2JD | - | - | 4 | Semi-Detached House | |
| £760K | 01/21 | 0.33 mi | 103, Salisbury Road, Leigh-on-sea, Southend-on-sea SS9 2JN | £5,547 | 137 | 4 | Semi-Detached House | |
| £700K | 03/23 | 0.33 mi | 56, Westleigh Avenue, Leigh-on-sea, Southend-on-sea SS9 2LF | £6,125 | 114 | 4 | Detached House | |
| £565K | 03/23 | 0.33 mi | 121, Blenheim Crescent, Leigh-on-sea, Southend-on-sea SS9 3DX | £3,669 | 154 | 4 | Semi-Detached House | |
| £590K | 06/21 | 0.34 mi | 48, Westcliff Drive, Leigh-on-sea, Southend-on-sea SS9 2LB | - | - | 4 | Semi-Detached House | |
| £424K | 01/23 | 0.34 mi | 150, Southsea Avenue, Leigh-on-sea, Southend-on-sea SS9 2BJ | - | - | 4 | Detached House | |
| £515K | 08/21 | 0.35 mi | 60, Blenheim Crescent, Leigh-on-sea, Southend-on-sea SS9 3DT | £3,552 | 145 | 4 | Semi-Detached House | |
| £490K | 11/20 | 0.35 mi | 50, Blenheim Crescent, Leigh-on-sea, Southend-on-sea SS9 3DT | £5,610 | 87 | 4 | Semi-Detached House | |
| £560K | 08/23 | 0.36 mi | 39, Blenheim Crescent, Leigh-on-sea, Southend-on-sea SS9 3DT | - | - | 4 | Terraced House | |
| £560K | 08/23 | 0.36 mi | 39, Blenheim Crescent, Leigh-on-sea, Southend-on-sea SS9 3DT | - | - | 4 | Terraced House | |
| £800K | 02/21 | 0.36 mi | 74, Burnham Road, Leigh-on-sea, Southend-on-sea SS9 2JS | £3,810 | 210 | 4 | Semi-Detached House | |
| £500K | 12/20 | 0.37 mi | 76, Lymington Avenue, Leigh-on-sea, Southend-on-sea SS9 2AN | £3,597 | 139 | 4 | Terraced House | |
| £540K | 12/21 | 0.37 mi | 37, Tudor Gardens, Leigh-on-sea, Southend-on-sea SS9 3AE | £4,415 | 122 | 4 | Semi-Detached House | |
| £650K | 04/24 | 0.37 mi | 56, Station Road, Leigh-on-sea, Southend-on-sea SS9 1SU | £4,063 | 160 | 4 | Semi-Detached House | |
| £750K | 03/23 | 0.39 mi | 35, Madeira Avenue, Leigh-on-sea, Southend-on-sea SS9 3EA | £5,515 | 136 | 4 | Detached House | |
| £585K | 01/21 | 0.39 mi | 1322, London Road, Leigh-on-sea, Southend-on-sea SS9 2UQ | £4,500 | 130 | 4 | Semi-Detached House | |
| £580K | 05/21 | 0.39 mi | 35, Madeira Avenue, Leigh-on-sea, Southend-on-sea SS9 3EA | £4,265 | 136 | 4 | Detached House | |
| £420K | 06/21 | 0.42 mi | 94, Randolph Close, Leigh-on-sea, Southend-on-sea SS9 4HU | - | - | 4 | Semi-Detached House | |
| £450K | 01/23 | 0.42 mi | 97, Glendale Gardens, Leigh-on-sea, Southend-on-sea SS9 2BG | £4,286 | 105 | 4 | Terraced House | |
| £587K | 11/21 | 0.43 mi | 21, Scarborough Drive, Leigh-on-sea, Southend-on-sea SS9 3ED | £5,101 | 115 | 4 | Semi-Detached House | |
| £325K | 02/21 | 0.45 mi | 8, Flemming Crescent, Leigh-on-sea, Southend-on-sea SS9 4HS | £4,392 | 74 | 4 | Terraced House | |
| £625K | 12/23 | 0.45 mi | 36, Scarborough Drive, Leigh-on-sea, Southend-on-sea SS9 3EE | £4,371 | 143 | 4 | Semi-Detached House | |
| £725K | 02/23 | 0.46 mi | 205, Elm Road, Leigh-on-sea, Southend-on-sea SS9 1SB | £4,899 | 148 | 4 | Terraced House | |
| £645K | 12/20 | 0.48 mi | 30, Western Road, Leigh-on-sea, Southend-on-sea SS9 2PP | £6,085 | 106 | 4 | Detached House | |
| £748.1K | 08/23 | 0.48 mi | 65, Vernon Road, Leigh-on-sea, Southend-on-sea SS9 2PS | £5,231 | 143 | 4 | Semi-Detached House |
Local Rents
12 rents from £1.3K/mo to £2.5K/mo, average is £1.7K/mo.
| Rent | Date | Distance | Address | Beds | Type | |
| £1,850 | 09/24 | 0.26 mi | Station Road, Leigh-on-Sea, SS9 | 3 | Flat | |
| £1,350 | 09/24 | 0.33 mi | Marine Avenue, Leigh on sea, Leigh on sea, | 3 | Flat | |
| £1,595 | 09/24 | 0.43 mi | Madeira Avenue, Leigh-on-Sea, Essex, SS9 | 3 | Detached House | |
| £1,500 | 09/24 | 0.44 mi | Leigh on Sea | 3 | Flat | |
| £2,200 | 11/24 | 0.45 mi | - | 3 | Bungalow | |
| £2,200 | 09/24 | 0.46 mi | - | 3 | Detached House | |
| £2,250 | 04/25 | 0.46 mi | - | 3 | Detached House | |
| £1,600 | 09/24 | 0.51 mi | Queens Avenue, Leigh on sea, Leigh on sea, | 3 | Flat | |
| £2,500 | 09/24 | 0.54 mi | Western Road, Leigh on Sea | 4 | Detached House | |
| £2,400 | 09/24 | 0.55 mi | Theobalds Road, Leigh-on-Sea | 4 | Detached House | |
| £1,250 | 09/24 | 0.6 mi | Rectory Grove, Leigh-On-Sea | 3 | Flat | |
| £1,450 | 04/25 | 0.6 mi | - | 3 | Flat |
Local Area Statistics
Population in SS9 | 49,98449,984 |
Town centre distance | 0.21 miles away0.21 miles away |
Nearest school | 0.20 miles away0.20 miles away |
Nearest train station | 0.80 miles away0.80 miles away |
| |
Rental demand | Landlord's marketLandlord's market |
Rental growth (12m) | +14%+14% |
Sales demand | Balanced marketBalanced market |
Capital growth (5yrs) | +24%+24% |
Property History
Price changed to £650,000
January 3, 2025
Listed for £600,000
December 19, 2024
Sold for £305,000
2016
Floor Plans
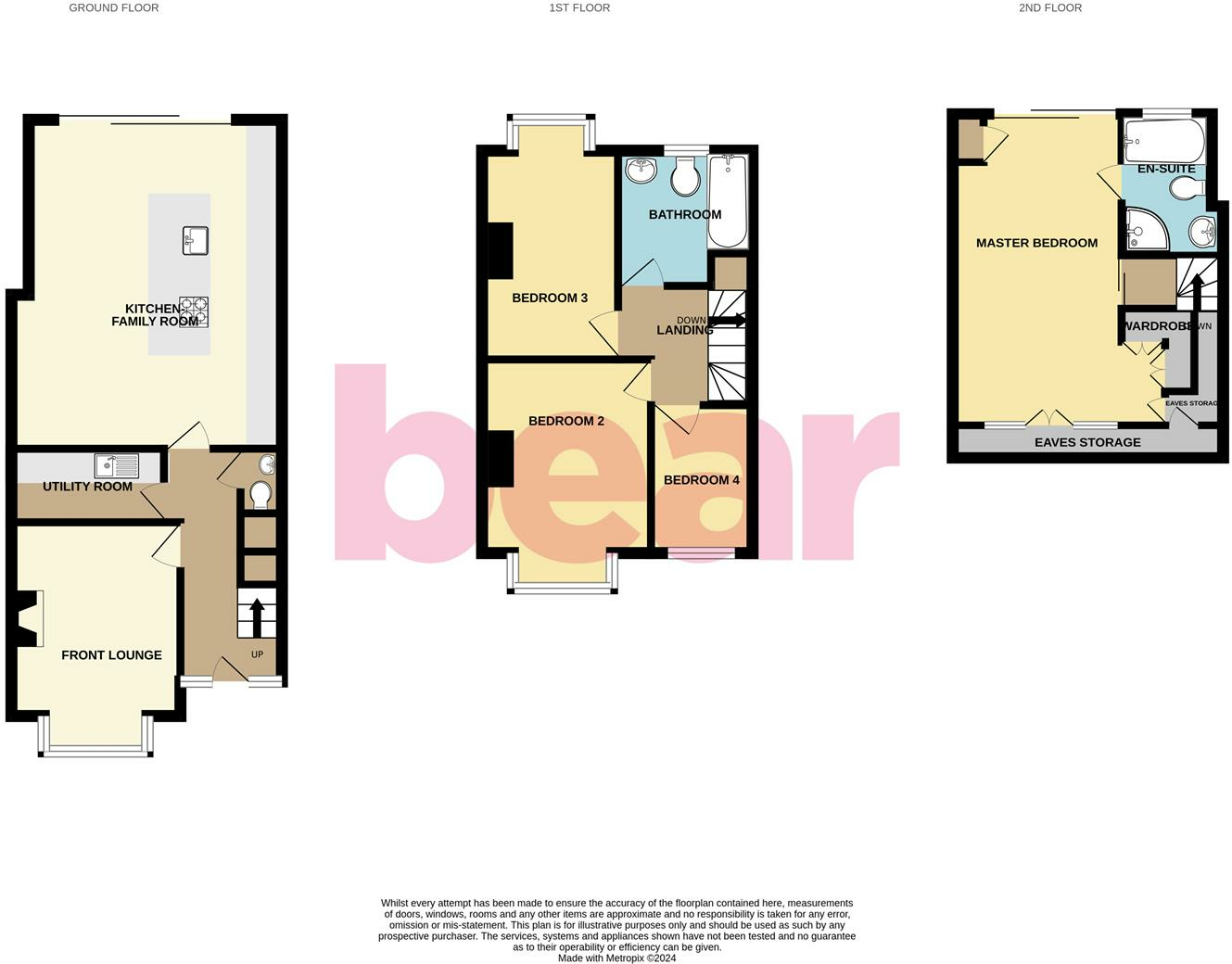
Description
- Fully renovated interior and silicone rendered exterior +
- Extension with kitchen-family room +
- West-facing garden +
- Great potential for parking s.t.p. +
- Loft conversion housing master bedroom and en-suite +
- Four great-sized bedrooms +
- Characterful bay-fronted lounge +
- All new heating and electrics +
- Utilty room and downstairs w/c +
- All new aluminium double glazed windows and sliding doors +
* £600,000 - £650,000 * COMPLETELY RENOVATED FOUR BEDROOM HOUSE * EXTENDED KITCHEN-FAMILY ROOM * LOFT CONVERSION * UTILITY ROOM AND DOWNSTAIRS W/C * HUGE PARKING POTENTIAL S.T.P. * NEW WINDOWS, HEATING AND ELECTRICS * TWO BATHROOMS * This stylish and spacious yet warm family home, has been completely refurbished inside and out, with an incredible amount of thought put into the renovations. The home has been extended to the rear and had the loft converted and now offers the next owners an enviable amount of living space.
The accommodation is comprised of; a bay-fronted lounge, downstairs w/c, practical utility room, an extended kitchen-family room to the rear with sitting and dining areas, three brilliantly sized bedrooms on the first floor with a fashionable three-piece bathroom and a top-floor master bedroom complete with Juliet balcony and a four-piece en-suite with a unique spa-style bath. Externally, there is a west-facing landscaped garden with side access, while to the front there is the potential for parking subject to planning.
The location is fantastic, with Belfairs Woods and Golf Course a walk away, as well as amenities and bus links at the top of the road. Leigh Train Station is only one mile away for commuters with direct links to London Fenchurch Street. For schooling, Blenheim Primary and Belfairs Academy sit within the catchment area, with the prestigious grammar schools of the borough nearby. The home is presented immaculately and should be viewed to truly appreciate all that is on offer!
Frontage - Shingled frontage which gives excellent potential for parking subject to planning, side access to garden, fencing to both sides and an overhanging front porch with a wooden and stained glass front door with sidelights leading to:
Entrance Hallway - Staircase rising to first floor landing with two storage cupboards underneath, access to downstairs w/c, access to utility room, column style radiator, skirting and wooden flooring.
Front Lounge - 4.93m × 3.54m (16'2" × 11'7") - Aluminium double glazed bay fronted window, exposed brick fireplace with log burning stove, vertical column style radiator, coving, skirting and wooden flooring.
Kitchen-Family Room Extension - 6.17m × 4.68m (20'2" × 15'4") - Aluminium double glazed sliding patio doors for access to west-facing garden, with an aluminium double glazed roof lantern above. Matt white kitchen units wall-mounted, base level and larder style comprising; island unit with both quartz and granite worktops with a four ring burner induction hob with integral extractor fan, a 1.5 stainless steel inset sink with Quooker boiling water tap and an in-built soap dispenser, pop-up power and USB sockets, pan drawers and storage cupboards, the rest of the kitchen has two eye-level Neff 'Slide and Hide' integrated ovens, an integrated Neff full-length fridge and an integrated Neff full-length freezer, boiler cupboard, integrated Neff dishwasher, media wall, spotlighting, skirting and wooden flooring with underfloor heating.
Utility Room - 3.22m × 1.40m (10'6" × 4'7") - Both wall-mounted and base level matt kitchen units comprising; 1.5 stainless steel sink and drainer with brushed nickel mixer tap, space for separate undercounter washing machine and tumble dryer, vertical column style radiator, spotlighting, skirting and wooden flooring.
Downstairs W/C - Wall-mounted wash basin with chrome mixer tap, column style radiator, w/c with hidden cistern, partially tiled walls, skirting and wooden flooring.
First Floor Landing - Further staircase rising to top floor loft conversion, storage cupboard, skirting and original wooden floorboards.
Bedroom Two - 4.88m × 3.42m (16'0" × 11'2") - Aluminium double glazed bay fronted window, vertical column style radiator, skirting and original wooden floorboards.
Bedroom Three - 4.84m × 2.98m (15'10" × 9'9") - Aluminium double glazed bay window to rear aspect, vertical column style radiator, skirting and original wooden floorboards.
Bedroom Four - 2.66m × 1.90m (8'8" × 6'2" ) - Aluminium double glazed window to front aspect, column style radiator, skirting and original wooden floorboards.
Three-Piece Family Bathroom - 2.50m × 2.28m (8'2" × 7'5") - Obscured aluminium double glazed window to rear aspect, bath with drencher head and secondary shower attachment, wall-mounted vanity unit with wash basin and traditional chrome mixer tap, w/c with hidden cistern, column style radiator, partially tiled walls, skirting and floor tiling with underfloor heating.
Master Bedroom (Top Floor) - 6.00m × 3.40m (19'8" × 11'1") - Aluminium double glazed siding door with an impressive Juliet balcony as well as two double glazed Velux windows to front aspect, built-in wardrobes, eaves storage and a high-level cupboard, exposed feature brickwork, access to en-suite, spotlighting and wooden flooring.
En-Suite To Master - 2.76m × 1.89m (9'0" × 6'2") - Aluminium double glazed window to rear aspect, shower cubicle with drencher head, secondary shower attachment and inset shelving, wall-mounted vanity unit with wash basin and chrome mixer tap, modern chrome towel radiator, wooden clad spa-style bathtub with chrome mixer tap, w/c with hidden cistern, spotlighting, fully tiled walls and flooring with underfloor heating.
West-Facing Garden - Commences with a landscaped patio which has a pathway leading to the rear of the garden where there is a hardstanding area for sheds, the rest of the garden is mostly laid to lawn with a feature tree, fencing and side access to front of property.
Agents Notes: - Ground floor has a mixture of conventional gas central heating with radiators, while the kitchen-family room is comprised of two underfloor heating zones and the top floors have conventional gas central heating with electric underfloor heating in both bathrooms. There is a total of 5 separate heating zones throughout the property for energy efficiency.
Frontage offers great potential for parking subject to planning (driveway could fit two vehicles).
All electrics and heating system were fully renewed in recent years.
Entire front and rear elevations have been completely silicon rendered.
Similar Properties
Like this property? Maybe you'll like these ones close by too.
3 Bed House, Refurb/BRRR, Leigh-on-Sea, SS9 3AP
£500,000
3 views • 9 months ago • 93 m²
3 Bed House, Refurb/BRRR, Leigh-on-Sea, SS9 3AW
£500,000
2 months ago • 93 m²
2 Bed House, Refurb/BRRR, Leigh-on-Sea, SS9 2AJ
£185,000
66 views • a year ago • 68 m²
2 Bed Bungalow, Refurb/BRRR, Leigh-on-Sea, SS9 3DX
£425,000
3 views • 3 months ago • 68 m²
