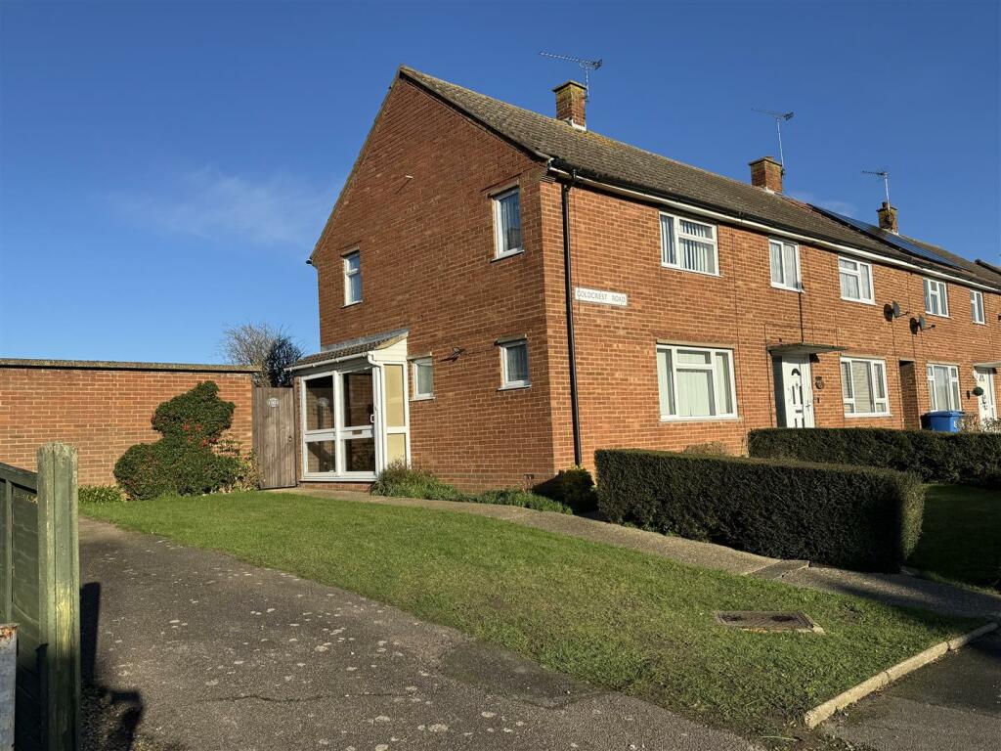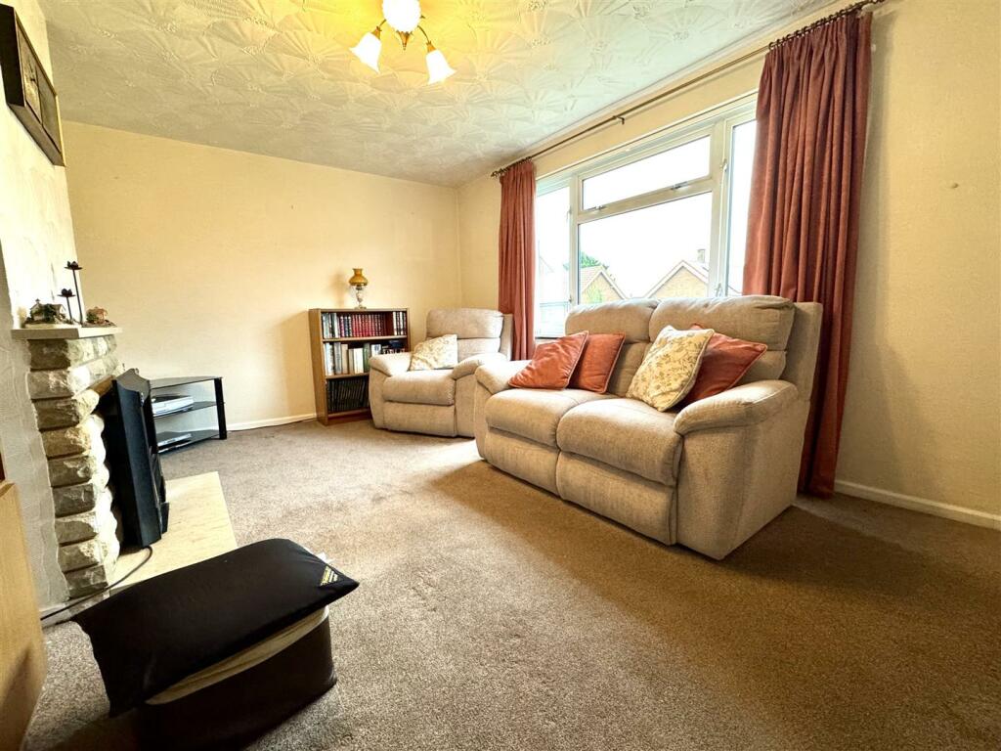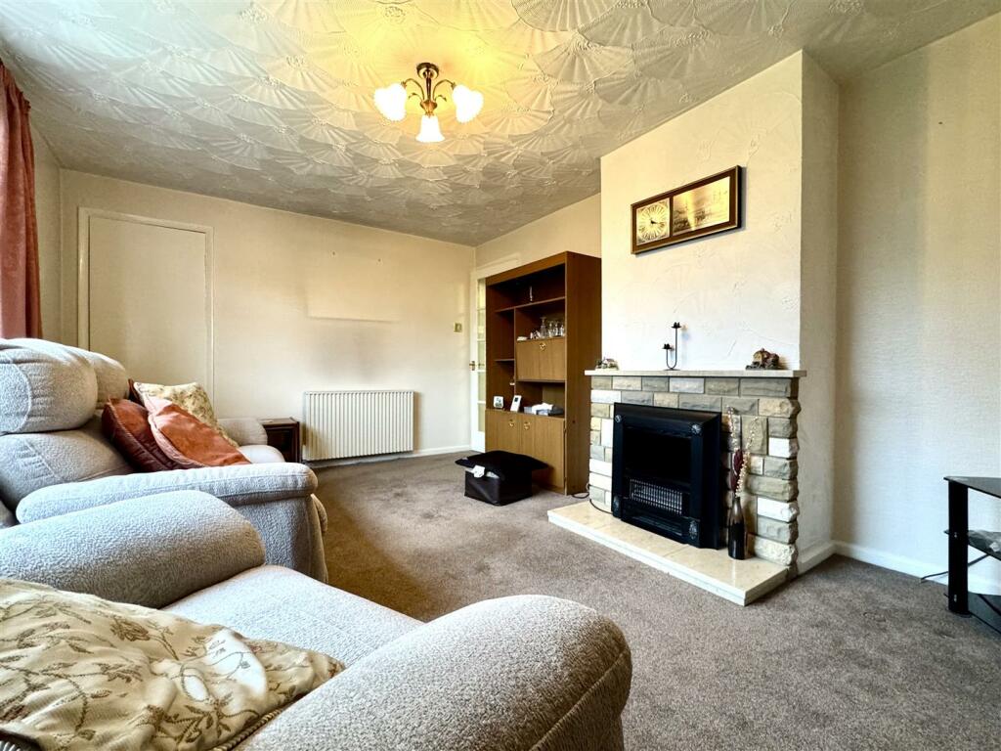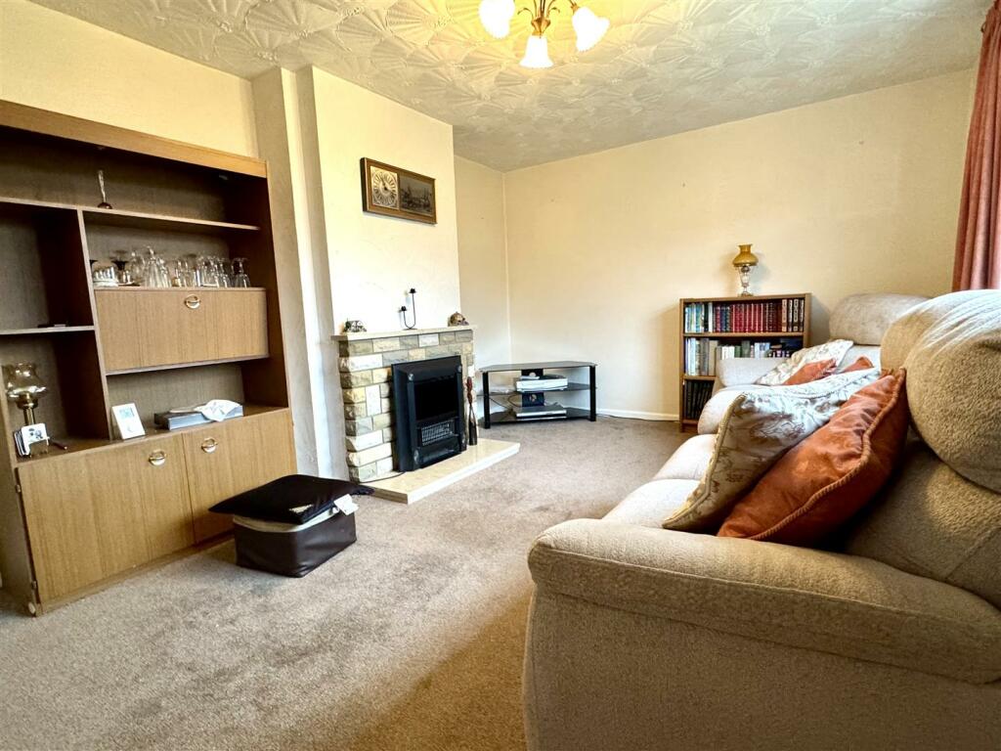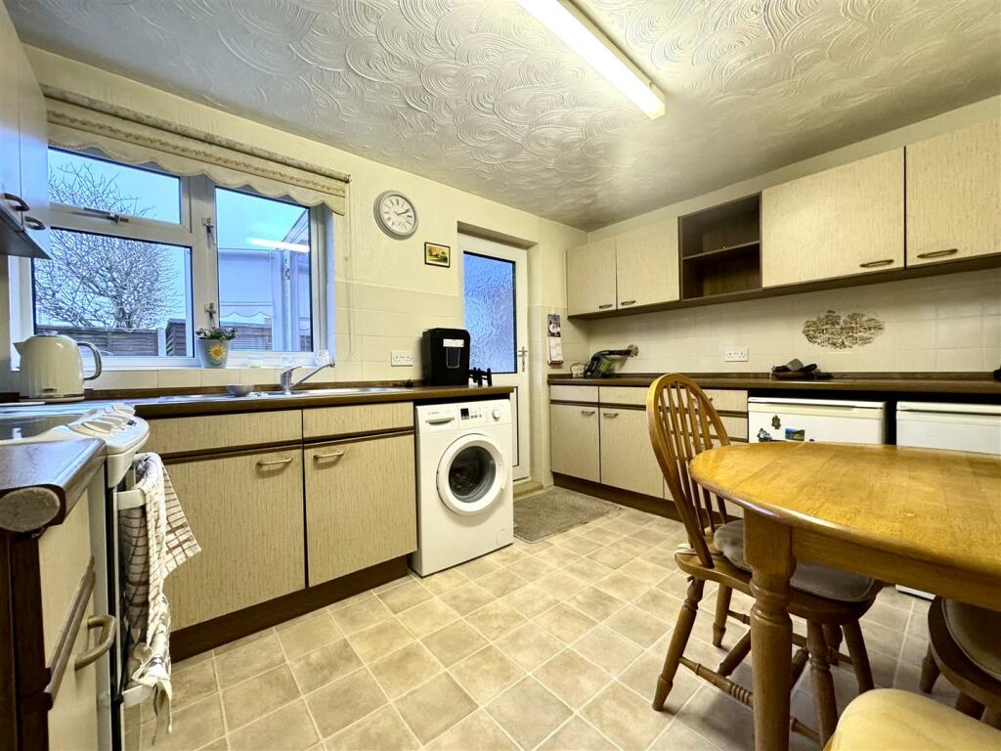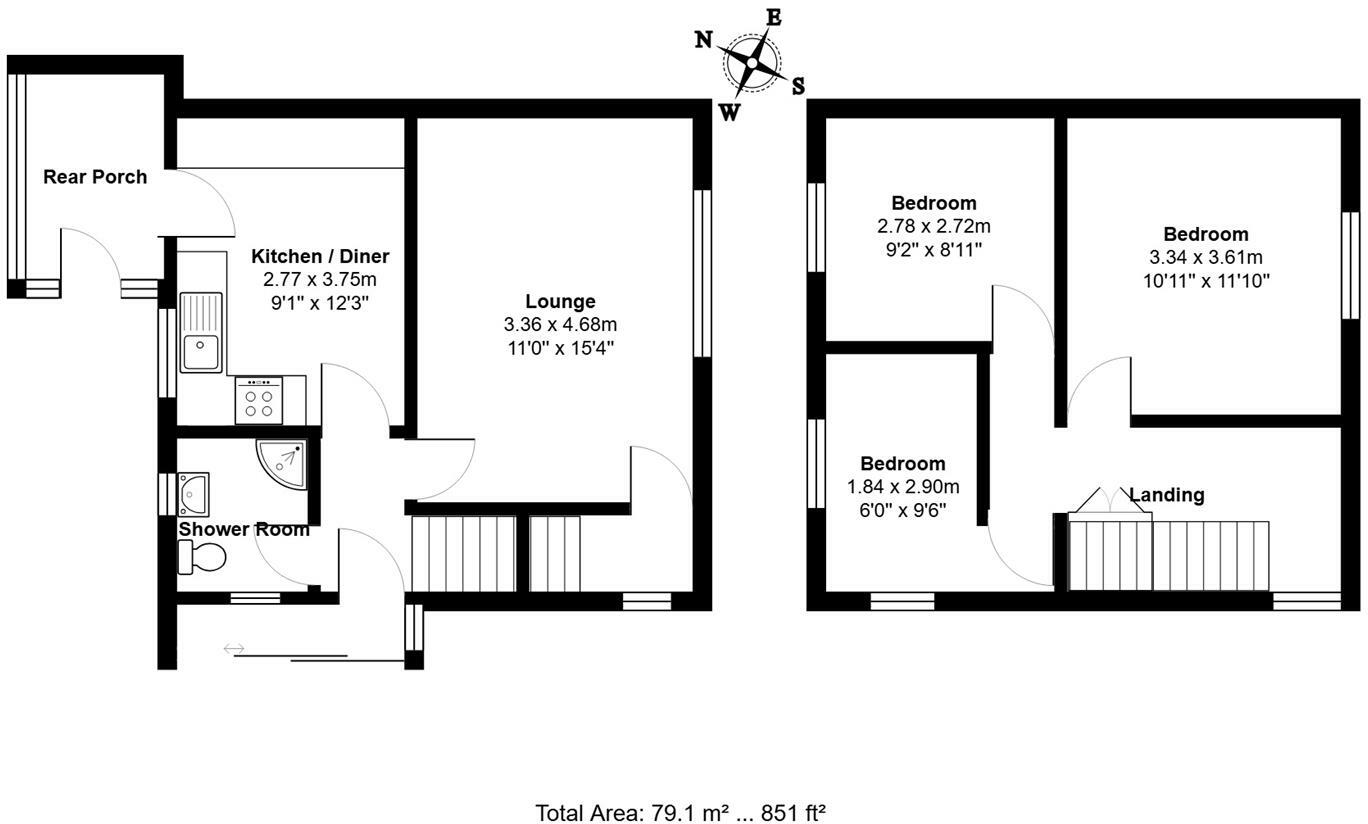HAMILTON SMITH are pleased to offer this THREE BEDROOM end of terrace house located on the popular Chantry development. This spacious property benefits from a large side garden with AMPLE OFF ROAD PARKING, double glazed windows, kitchen/diner, modern ground floor bathroom, gardens to front, side and rear. Now in need of updating and offered with no chain. Internal viewing is highly recommended.
Ipswich - Ipswich is the county town of Suffolk and provides a comprehensive range of educational, commercial and recreational facilities and an excellent link to London Liverpool Street Railway Station (about 70 mins). The town has two shopping centres, shops, restaurants, bars, two multi screen cinemas, music & entertainment venues and many sports clubs and societies. The Waterfront docks has an on going regeneration providing an excellent marina, recently built high tech University & college, restaurants, bars and residential development.
Double Glazed Door To Porch With Door To -
Entrance Hall: - Stairs off, storage heater, doors off
Bathroom: - Double glazed window to front, shower cubicle, hand wash basin, W.C, tiled and electric heated towel radiator.
Lounge: - 4.67m x 3.35m (15'4 x 11) - Double glazed window to front, wall heater, cupboard with electric meter and gas mains.
Kitchen/Diner: - 3.73m x 2.77m (12'3 x 9'1) - Double glazed window to rear. Range of wall and base units, sink and drainer, space for appliances, worktops, tiled splash backs, double glazed door to lean to conservatory.
Lean To Conservatory: - 2.44m x 1.63m (8 x 5'4) - Door to rear garden.
1st Floor Landing: - Double glazed window, airing cupboard with immersion tank, loft access.
Bedroom One: - 3.61m x 3.33m (11'10 x 10'11) - Double glazed window to front.
Bedroom Two: - 2.79m x 2.72m (9'2 x 8'11) - Double glazed window to rear and wall heater.
Bedroom Three: - 2.90m x 1.83m (9'6 x 6) - Double glazed window rear and side, wall heater.
Outside: - To the front there is a garden and benefits from further garden to the side with lawn and ample off road parking space for several cars. Gate leads to rear.
The rear garden is laid to lawn with a path and patio. Brick built shed and timbre shed.
Ipswich Office: - 7 Great Colman Street, Ipswich, IP4 2AA TO VIEW PLEASE CALL or email
