3 Bed Semi-Detached House, Refurb/BRRR, Sunderland, SR6 8AR, £375,000
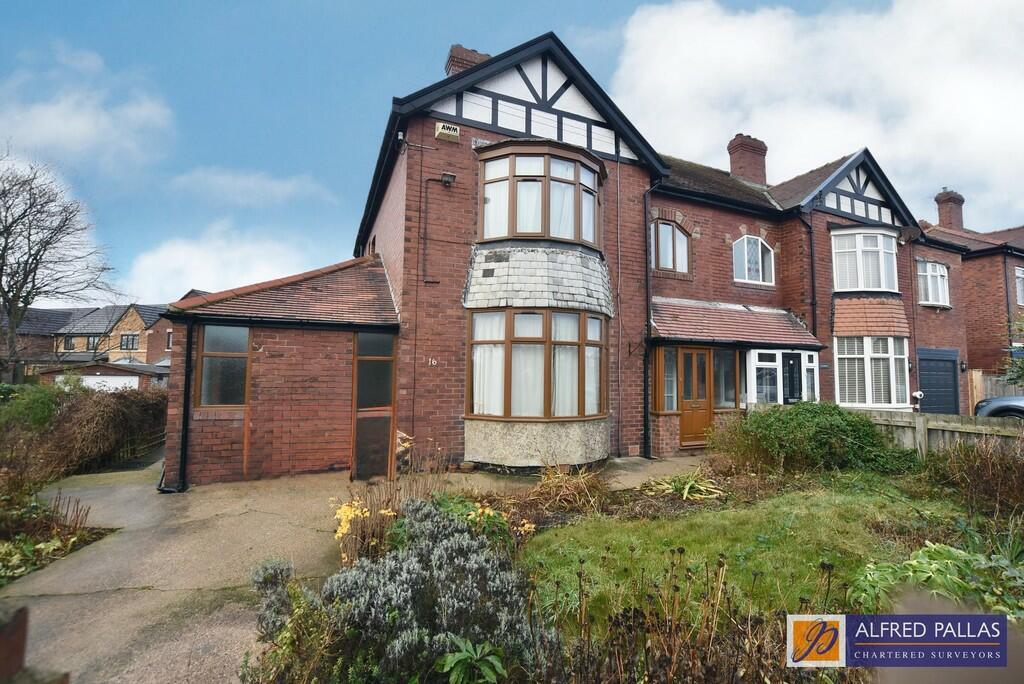
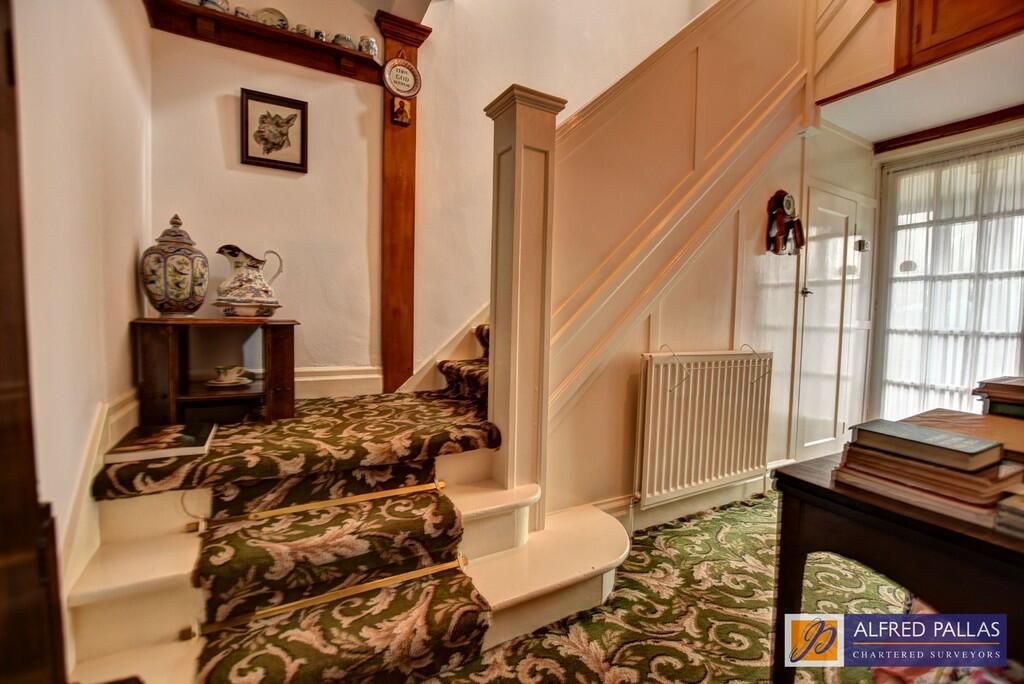
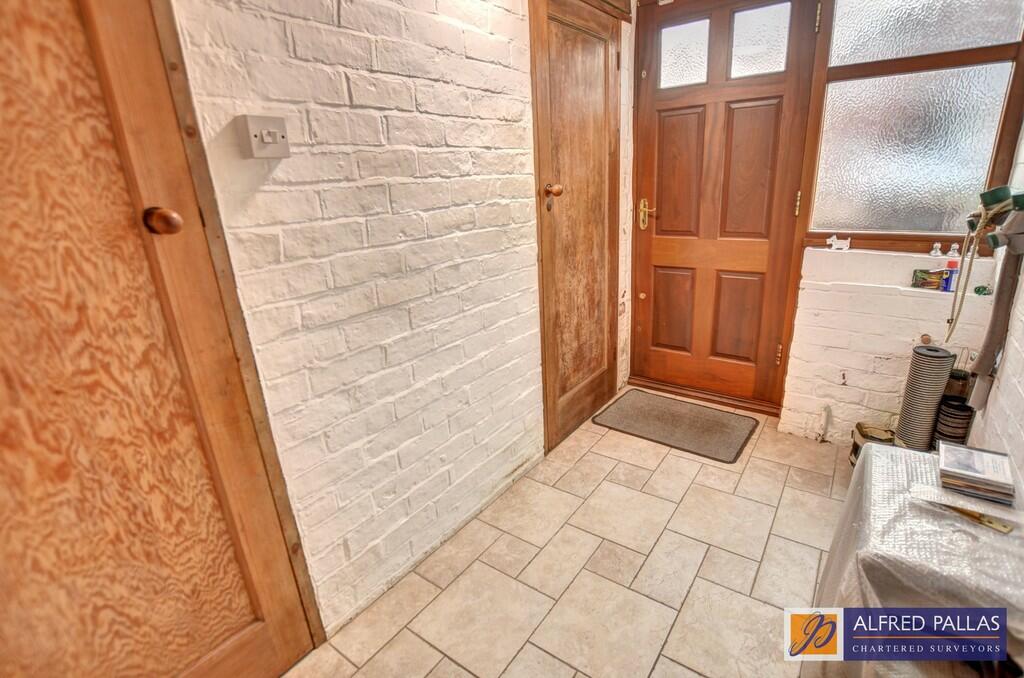
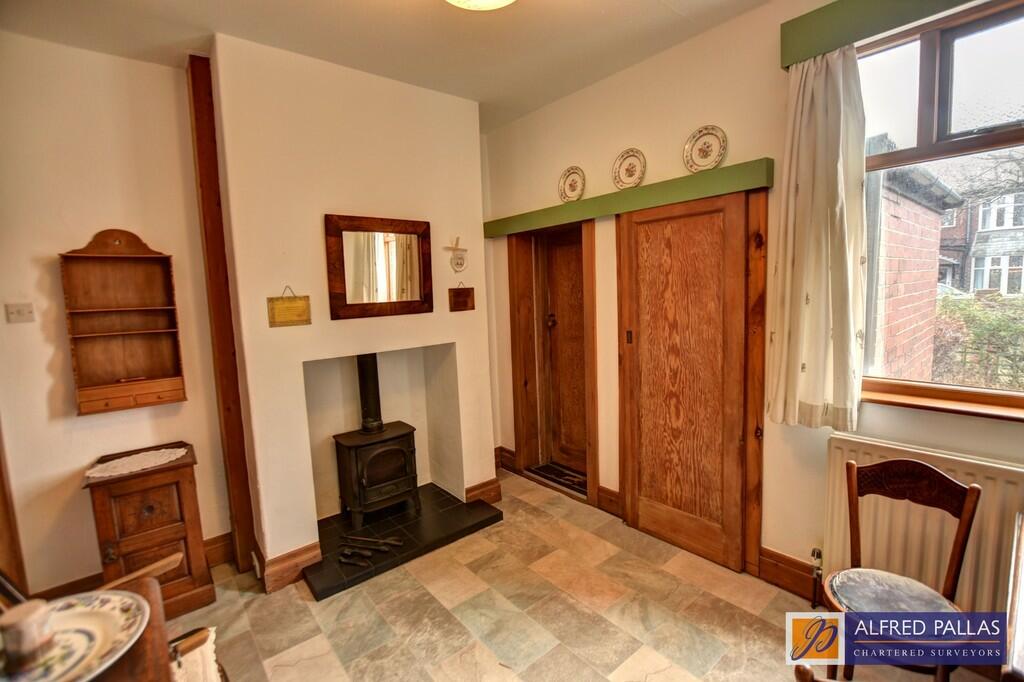
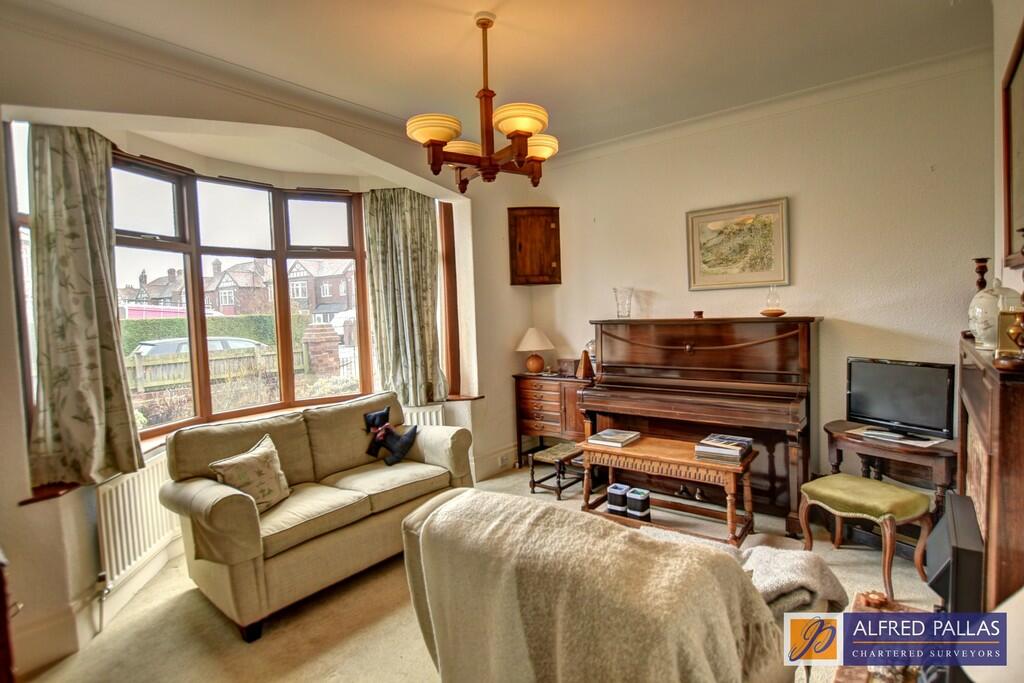
ValuationOvervalued
Investment Opportunity
Property History
Listed for £375,000
December 19, 2024
Floor Plans
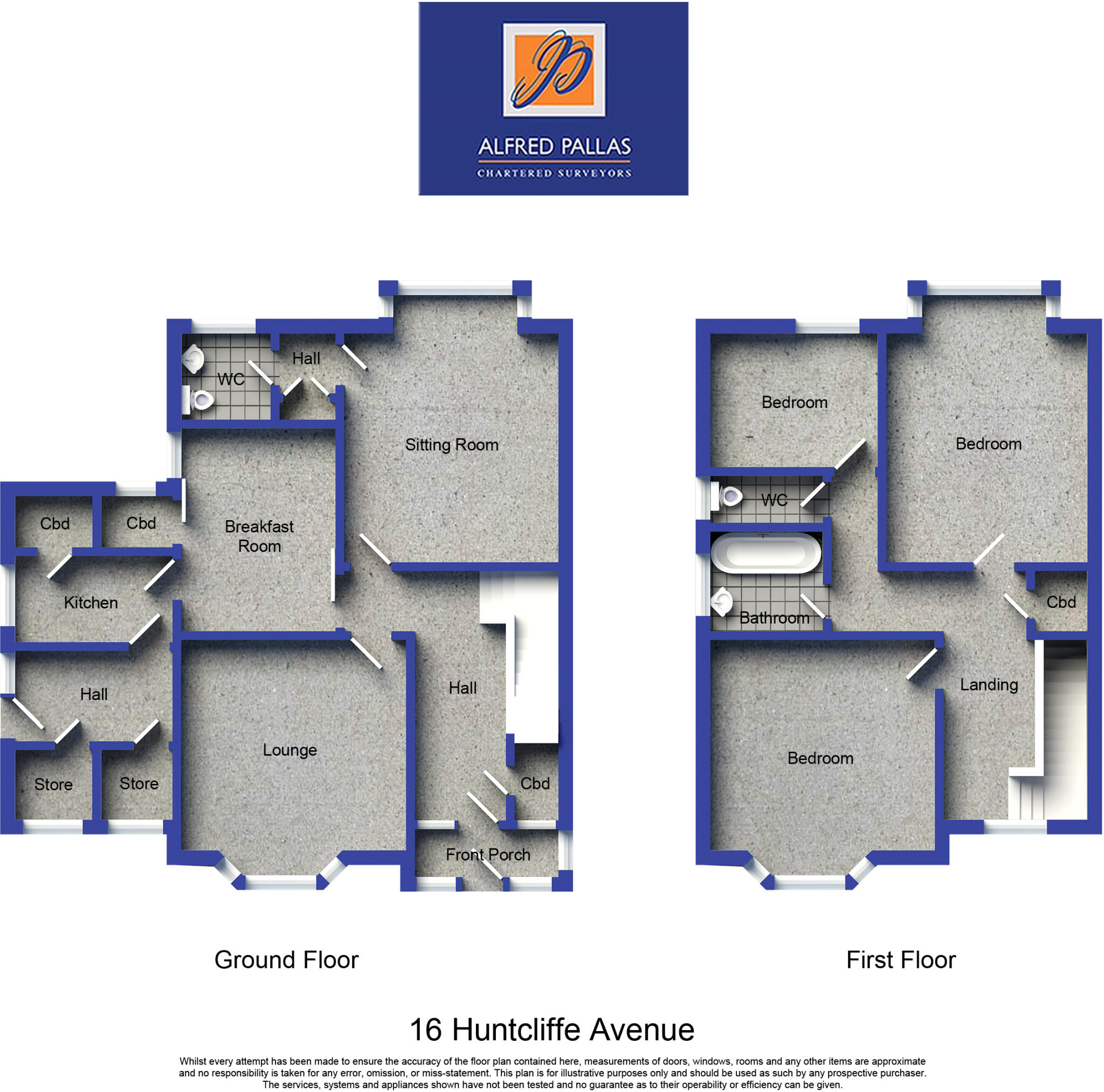
Description
- Spacious Semi Detached House +
- Ideally Located Close to Sea Front and Amenities +
- Spacious Room Sizes +
- 3 Reception Rooms +
- 3 Bedrooms +
- Gas Central Heating +
- uPVC Double Glazing +
- Single Garage To Rear +
- Some Updating Required +
- Available Immediately +
A rare opportunity to purchase a substantial and impressive semi detached residence of considerable stature situated in this enduringly popular residential area with a good sized garden and excellent access to the sea front with its beaches and amenities. The property has been well maintained over the years and provides an outstanding home ideal for the needs of a family occupier. It features excellent room sizes and many original features. The west facing garden is level and there is obvious potential to extend the house to the side or rear elevations (subject to the usual consents.) Available immediately with no onward chain this is an exceptional property which does require some general modernisation and improvement but has enormous potential. Well worth viewing. It comprises: entrance hall, lounge, dining room, kitchen, breakfast room, 3 bedrooms bathroom separate wc, gas CH (combi), security system, mostly uPVC double glazing, carpets, extras, extensive gardens to the front, side and rear including a small seating area immediately behind the house, garage,
ENTRANCE HALL Delft rack; understairs cloaks cupboard; radiator
LOUNGE 10' 4" x 13' 11" (3.16m plus bay x 4.25m) Electric fire in wood surround with tiled hearth; radiator to bay
DINING ROOM 16' 4" x 11' 3" (4.98m plus bay x 3.45m) Window seat to bay; wood fireplace with tiled hearth; radiator
REAR LOBBY Built in cupboard
CLOAKROOM/WC Low level wc; wash hand basin; radiator
BREAKFASTING ROOM 9' 7" x 9' 5" (2.94m to chimney breast x 2.89m) Log burning stove with tiled hearth; pantry; built in cupboard; radiator
KITCHEN 4' 10" x 8' 11" (1.49m x 2.74m) Wall and floor units having working surface; one bowl sink; freestanding gas oven; fridge freezer; tiled splashback; part panelled and part tiled walls
SIDE ENTRANCE AREA Tiled floor with underfloor heating; storage cupboard
UTILITY ROOM 6' 0" x 5' 10" (1.84m x 1.78m) Floor units with working surface; fridge freezer; Hotpoint automatic washing machine; tiled walls and floor; stick louvre doors to cupboard; entrance area with tiled floor
LANDING Built in cupboard; feature window with pleasant aspect; loft access; radiator
BEDROOM 1 (REAR) 13' 0" x 12' 3" (3.97m + bay x 3.74m to chimney breast) Tiled fire surround; radiator to bay
BEDROOM 2 (FRONT) 10' 3" x 13' 11" (3.14m to chimney breast x 4.25m) Tiled fire surround; radiator to bay
BEDROOM 3 7' 6" x 9' 5" (2.30m x 2.88m) Radiator
BATHROOM Panel bath with electric shower over; wash basin; white suite; partly tiled walls; airing cupboard with Worcester wall mounted combi boiler; radiator
SEPARATE TOILET Low level wc
Extras: (Included in price): All fitted carpets, blinds, curtains and light fittings included. Also included in the sale are all white goods - fridge freezer, washing machine, oven, microwave.
Gas central (combi); mostly uPVC double glazing; security system
Still waiting for EON to send across information regarding the solar panels
Gardens to front, side and rear, greenhouse, side drive to access detached garage to rear, pleasant west facing aspect to rear
We understand that the property is freehold
EPC rating C
Council Tax Band D
Viewing: By appointment through this office
Please Note:
These particulars are intended to provide a general outline only for the guidance of prospective purchasers and do not constitute, nor shall constitute, part of an offer or contract. Intending purchasers must satisfy themselves by inspection or otherwise as to the correctness of such information. The Vendor does not make or give, and neither the Directors of Alfred Pallas, nor any person in their employment has any authority to make or give any warranty in relation to this property. Where reference is made to the tenure details of the property (including any relevant ground rent or service charge), this information should not be relied upon without being verified independently by the legal adviser of any intending purchaser.
Please note that the services and appliances in the property have not been tested. Nothing in these particulars shall be deemed a statement that the property is in good condition, nor that any services, appliances or any fittings are in working order or satisfy current regulations.
Any measurements, areas or distances referred to are approximate and are not precise. Accordingly room sizes should not be relied upon for carpets or furnishings. Plans and floor plans are for identification purposes only and are not to scale. Information relating to the current council tax banding and standard amount payable is provided for guidance only and should be independently verified prior to purchase. In particular, purchasers should make their own enquiries with the Local Authority whether a property banding could be subject to review following purchase.
Similar Properties
Like this property? Maybe you'll like these ones close by too.