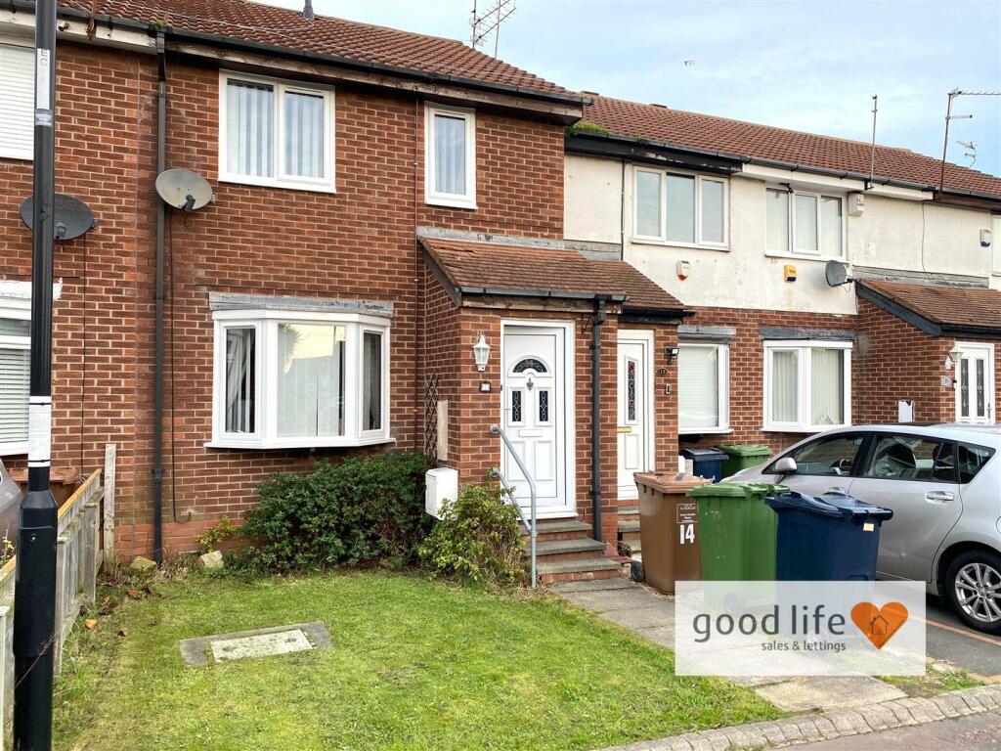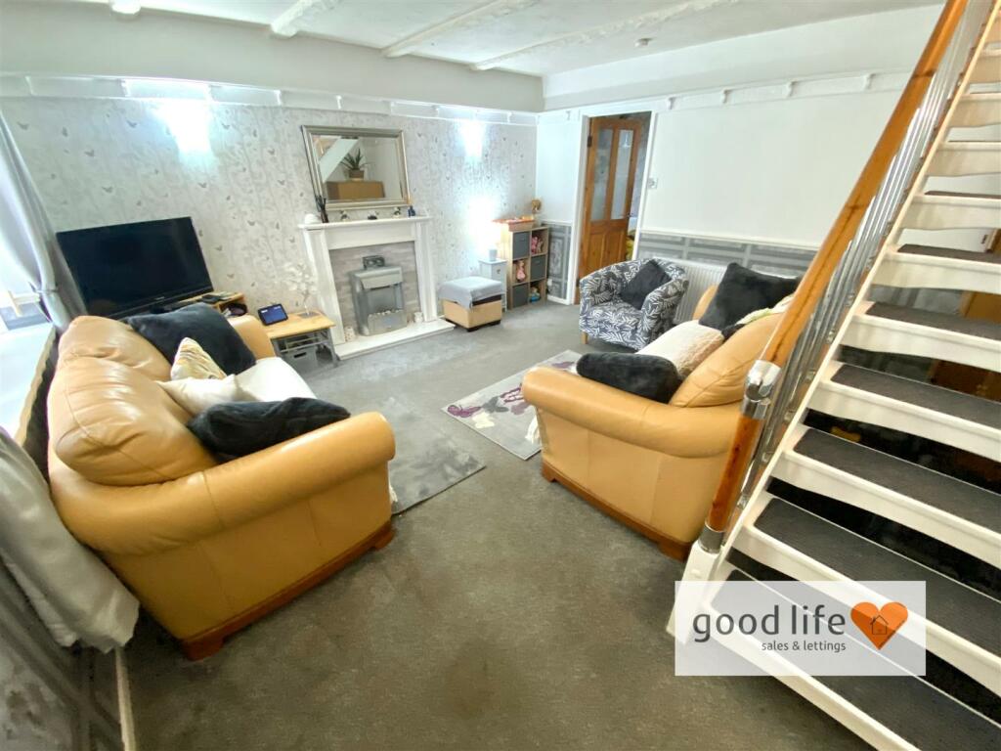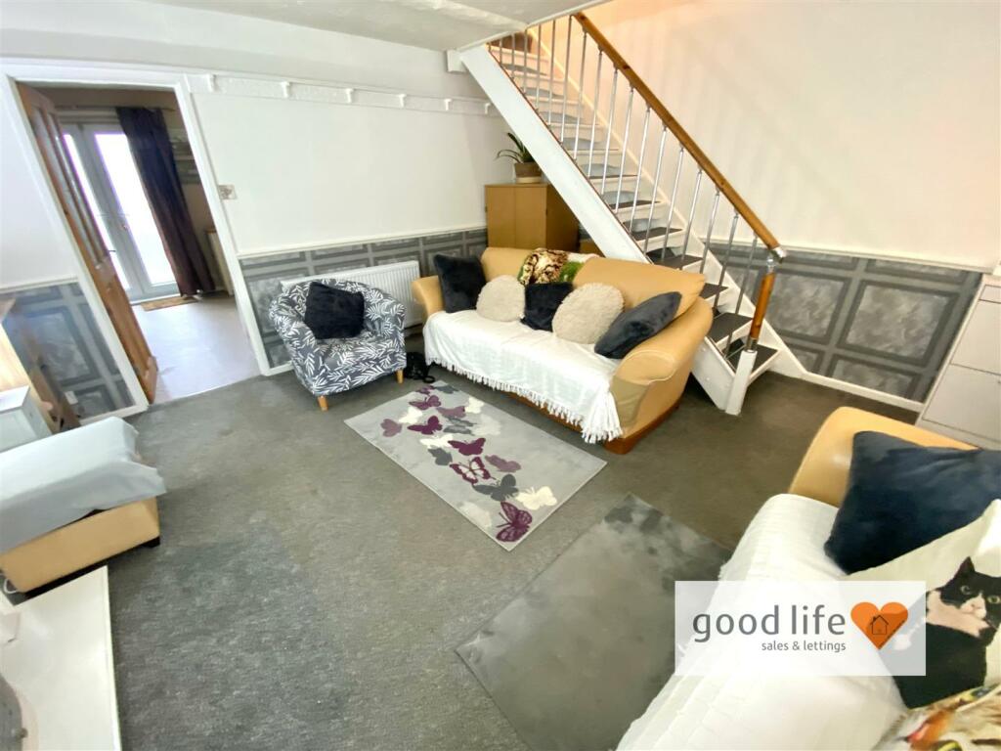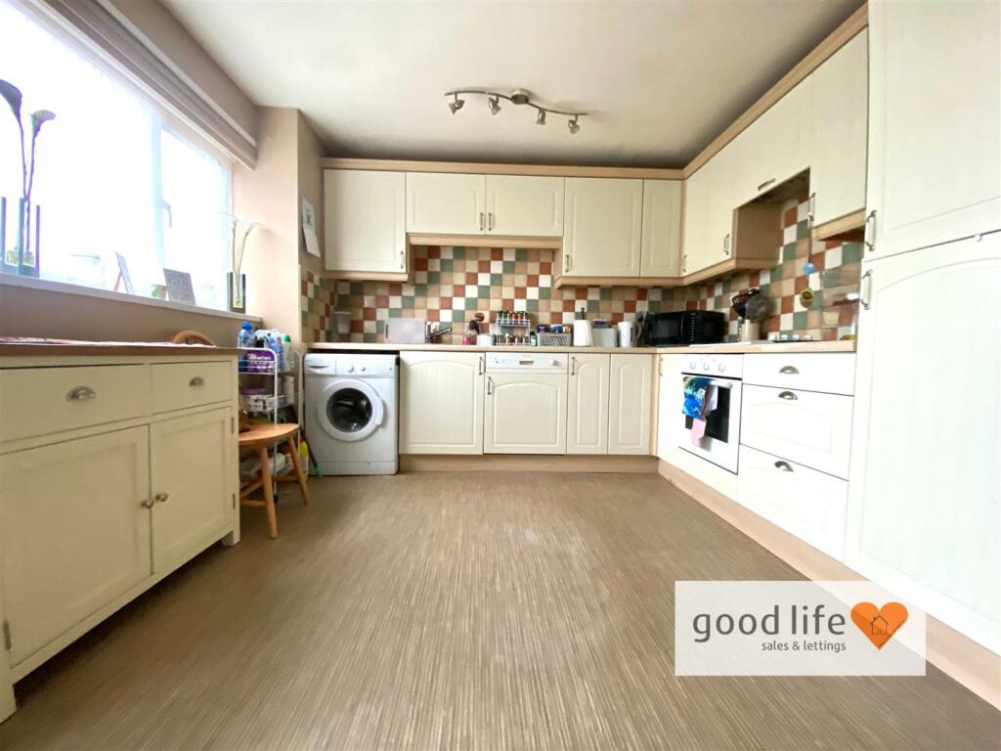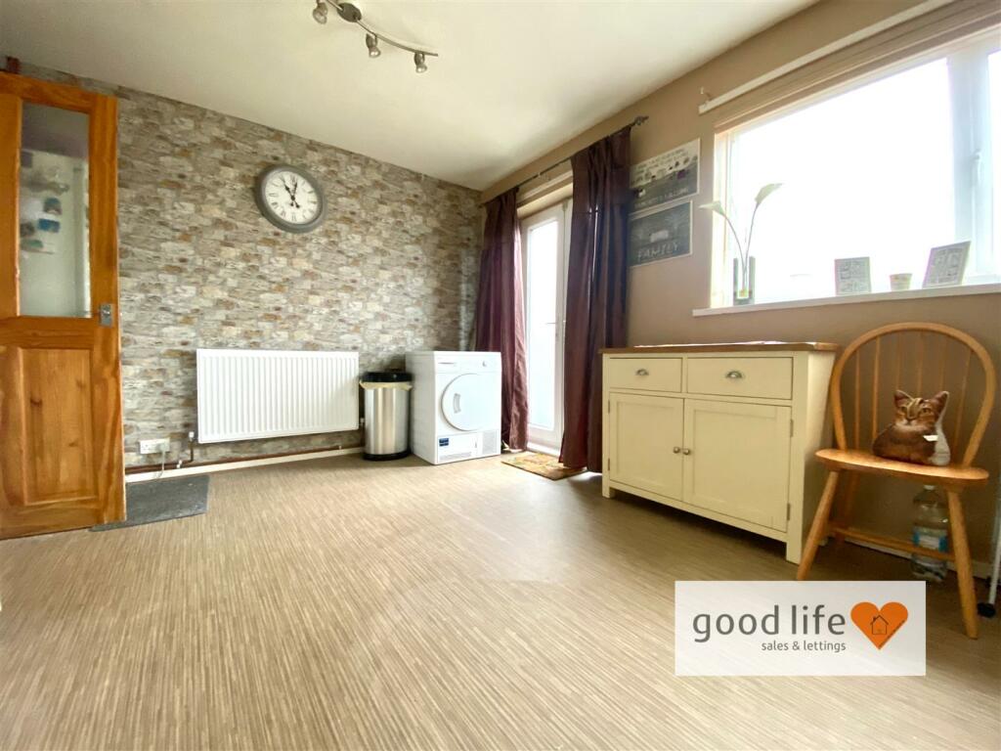- VERY WELL PRESENTED 3 BEDROOM MID LINK +
- GCH WITH NEW BOILER 2021 & UPVC DOUBLE GLAZING +
- MODERN KITCHEN & BATHROOM +
- EPC RATING C +
- POTENTIAL BUY TO LET AT £700pcm AT OVER 11%pa YIELD +
- AMPLE ON STREET PARKING +
- PRIVATE REAR GARDEN +
- POTENTIALLY NO CHAIN +
- FREEHOLD +
VERY WELL PRESENTED 3 BEDROOM MID LINK - GCH WITH NEW BOILER 2021 & UPVC DOUBLE GLAZING - MODERN KITCHEN & BATHROOM - POTENTIAL BUY TO LET AT £700pcm AT OVER 11%pa YIELD - AMPLE ON STREET PARKING - PRIVATE REAR GARDEN
- POTENTIALLY NO CHAIN - FREEHOLD …
ATTENTION LANDLORDS OR FIRST TIME BUYERS ! Exceptional value for money, a modernised well presented 3 bedroom family home which has been occupied since new by the current owner and very well maintained throughout with a new boiler recently replaced in 2021. This lovely home will appeal to first time buyers and landlords who are looking for a well presented buy to let opportunity with a yield in excess of 11%pa and a minimum rent expected of £700+pm.
The property briefly comprises; open plan lounge, large dining/kitchen, 3 bedrooms, bathroom, front and rear garden, on street parking.
Viewing arrangements can be made by contacting our local office. If you have a property to sell and would like valuation advice or guidance, please do not hesitate to ask us for assistance. Our fixed price selling fees start from just £995 on a no sale no fee basis which means you won’t pay us anything unless we sell your home! Call us and find out why so many people across Sunderland now choose Good Life to sell their home.
Introduction - VERY WELL PRESENTED 3 BEDROOM MID LINK - GCH WITH NEW BOILER 2021 & UPVC DOUBLE GLAZING - MODERN KITCHEN & BATHROOM - POTENTIAL BUY TO LET AT £700pcm AT OVER 11%pa YIELD - AMPLE ON STREET PARKING - PRIVATE REAR GARDEN
- POTENTIALLY NO CHAIN - FREEHOLD …
ATTENTION LANDLORDS OR FIRDT TIME BUYERS !
Entrance Hall - Entrance via white uPVC double-glazed door. Carpet flooring, partially-glazed door leading into lounge.
Lounge - 4.37m x 4.34m (14'4 x 14'3) - Measurements taken at widest points.
Carpet flooring, radiator, front facing white uPVC double-glazed bow window, open plan staircase to first floor. Feature fireplace with built-in electric fire. Partially-glazed door leading to dining kitchen.
Dining Kitchen - 4.39m x 3.35m (14'5 x 11'0) - Vinyl flooring, radiator, rear facing white uPVC double-glazed window and white uPVC double-glazed doors leading out to rear patio and garden. Fitted kitchen with a range of wall and floor units in a cream finish with complementary laminate work surface, integrated electric oven, 4 ring electric hob, stainless steel sink with single bowl, single drainer and matching Monobloc tap, space and plumbing for a washing machine, space for a tall fridge/freezer. Ample space for a dining table and chairs.
First Floor Landing - Built-in cupboard which provides useful storage, also the location of the modern Combi boiler which was replaced in approx. 2021. 4 doors leading off, 3 to bedrooms and 1 to bathroom.
Bathroom - 2.46m x 1.75m (8'1 x 5'9) - Laminate flooring, radiator, rear facing white uPVC double-glazed window with privacy glass. White bathroom suite comprising of, toilet with low level cistern, sink with single pedestal and chrome taps, bath with panel, chrome taps with showerhead attachment and glass shower screen over.
Bedroom 1 - 4.22m x 2.49m (13'10 x 8'2) - Good size bedroom.
Carpet flooring, radiator, front facing white uPVC double-glazed window.
Bedroom 3 - 2.39m x 1.78m (7'10 x 5'10) - Currently used as a dressing room but would accommodate a single bed.
Carpet flooring, radiator, front facing white uPVC double-glazed window.
Bedroom 2 - 3.45m x 2.49m (11'4 x 8'2) - Carpet flooring, radiator, rear facing white uPVC double-glazed window. This is a good size double bedroom.
Externally - Well maintained front garden with the potential to create a driveway but ample on street parking to the front.
The property has a private rear garden with an area of lawn and patio with pedestrian gated access to the rear also.
