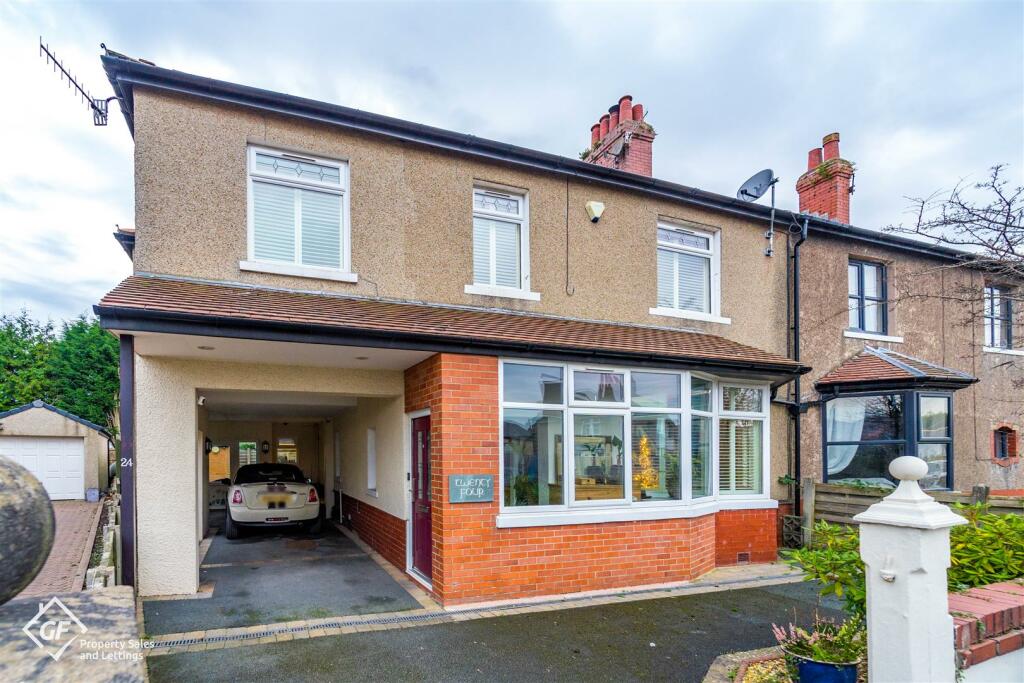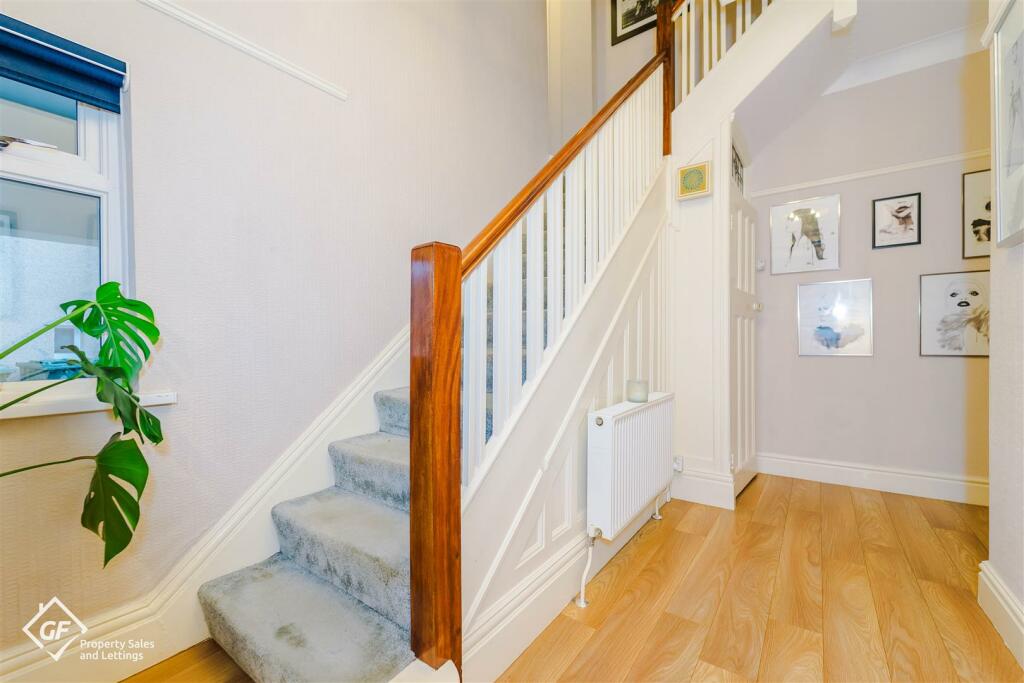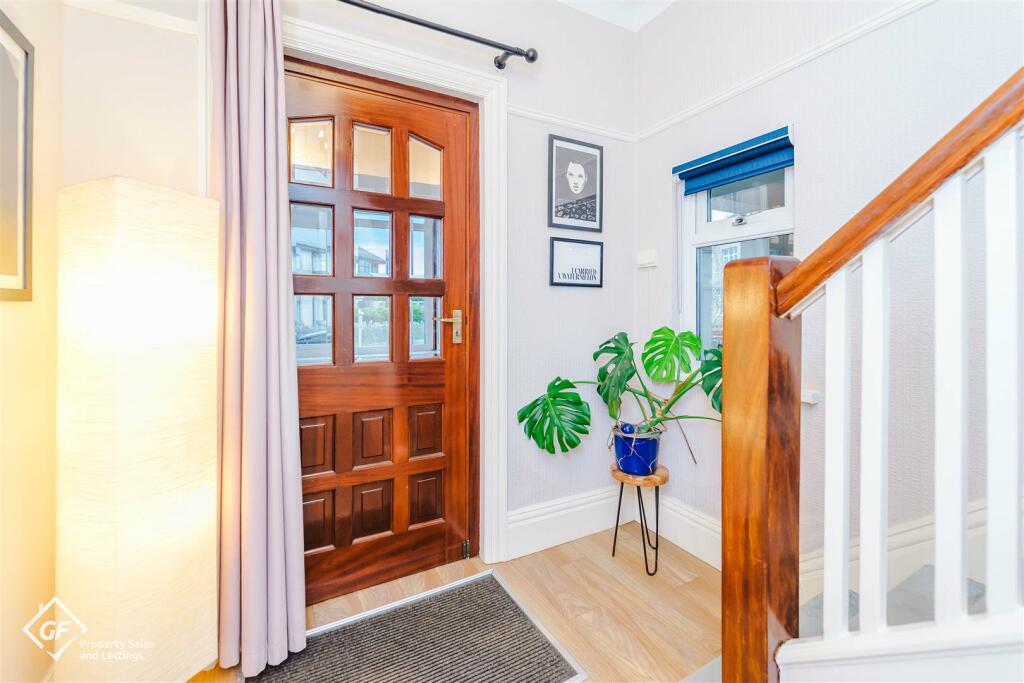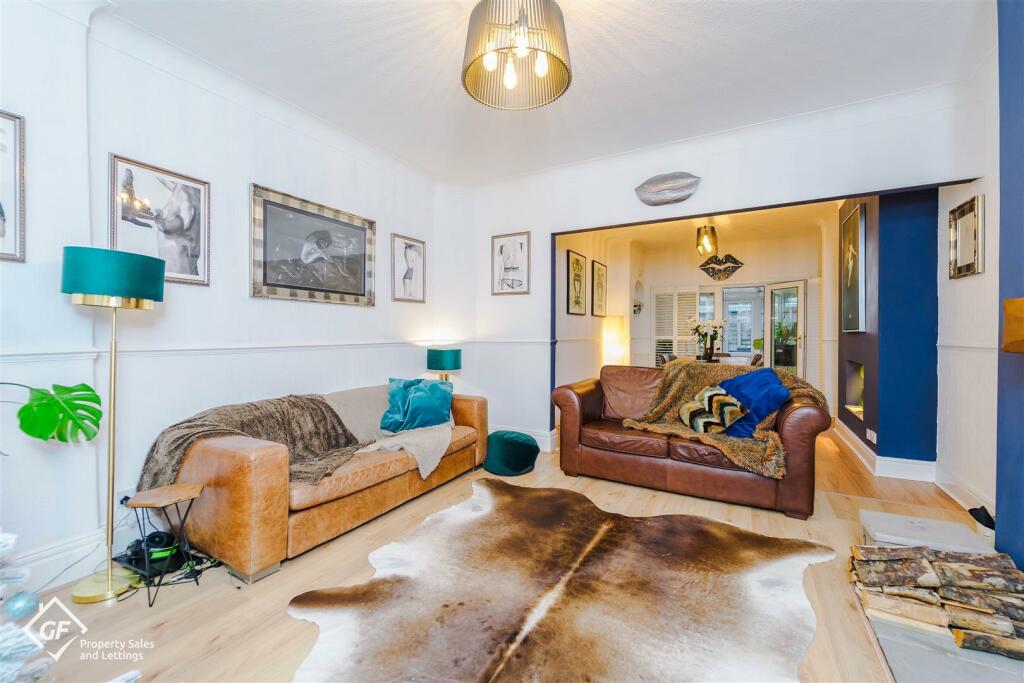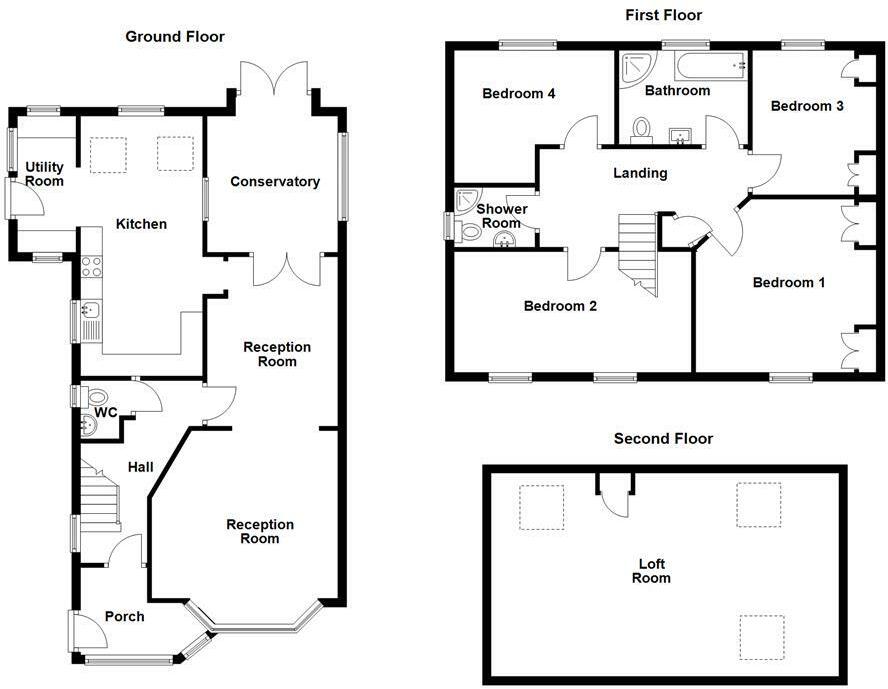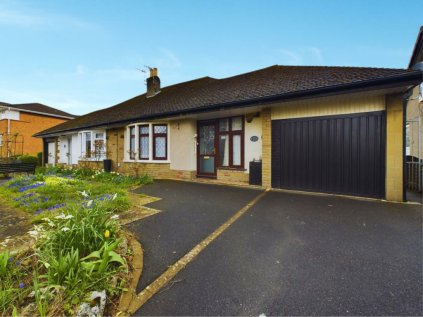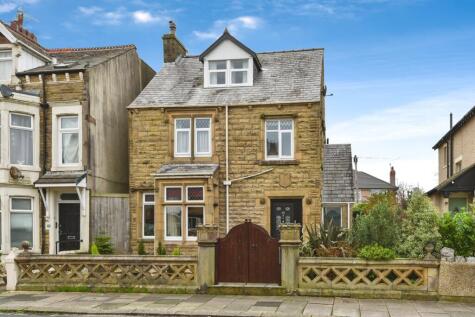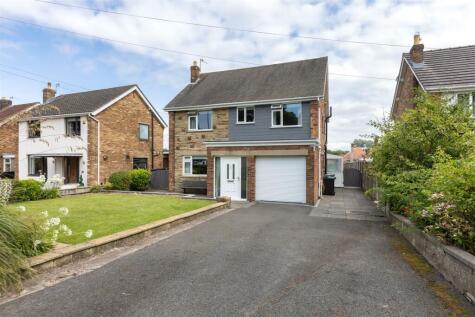- Semi Detached Property +
- Four Double Bedrooms +
- Two Bathrooms +
- Two Spacious Reception Rooms +
- Fitted Kitchen +
- Enclosed Rear Garden +
- Off Road Parking +
- Freehld +
- Council Tax Band: A +
- EPC Rating: D +
A STYLISH FAMILY HOME
Having been presented and updated to the highest standard throughout with stylish interiors, an abundance of indoor and outdoor space and modern fixtures and fittings, this enviable four double bedroom semi detached property is being proudly welcomed to the market in the sought after location of Morecambe. With planning permission to convert into two separate flats, this property flows internally with character and charm, high quality shutter blinds and fantastic car port, this property is the perfect family home ready to move straight into! Boasting converted attic, open plan living area and added conservatory, this property has everything needed for any potential buyer looking for a luxurious and stylish home! Situated conveniently close to bus routes, local schools and amenities, as well as network links to Lancaster, Heysham and major motorway links.
The property comprises briefly; a welcoming entrance porch provides access through to a hallway. The hallway guides you through to a spacious reception room, WC and houses a staircase to the first floor. The reception room leads openly on to the first reception room, open plan kitchen diner and leads through to a conservatory. The kitchen diner leads openly on to a utility room. The first floor comprises of doors on to four double bedrooms and a family bathroom. The third bedroom has ladder access on to a fantastic loft conversion. Externally there is an enclosed garden to the rear with paving, artificial lawn, decking and bedding areas with access on to the car port. To the front there is a garden with bedding areas, off road parking and car port.
For further information or to arrange a viewing please contact our office at your earliest convenience.
Ground Floor -
Porch - 3.96m x 1.91m (13' x 6'3) - Composite double glazed frosted entrance door, UPVC double glazed window, wood clad ceiling, wood effect laminate floor and hardwood single glazed door to hall.
Hall - 4.19m x 3.05m (13'9 x 10') - UPVC double glazed window, central heating radiator, coving, picture rail, wood effect laminate flooring, stairs to first floor and doors to reception room two and WC.
Wc - 1.35m x 1.17m (4'5 x 3'10) - UPVC double glazed frosted window, central heating radiator, low flush WC, wall mounted wash basin with traditional taps, tiled elevation and wood effect laminate floor.
Reception Room Two - 4.50m x 3.48m (14'9 x 11'5) - Coving, dado rail, spotlights, fireplace with granite effect hearth, integrated shelving, wood effect laminate floor, open access to reception room one and kitchen and UPVC double glazed French doors with concertina shutters to conservatory.
Reception Room One - 4.90m x 4.27m (16'1 x 14) - UPVC double glazed bay window with shutters, central heating radiator, coving. dado rail, cast iron multi fuel burner with stone hearth and oak mantle, TV point and wood effect laminate flooring.
Conservatory - 3.56m x 3.00m (11'8 x 9'10) - UPVC double glazed frosted window, UPVC double glazed window, central heating radiator, polycarbonate roof, TV point, UPVC double glazed French doors to rear.
Kitchen - 5.97m x 2.79m (19'7 x 9'2) - Two UPVC double glazed windows, two Velux windows, two central heating radiators, spotlights, range of wood effect wall and base units, granite effect worktops, tiled splash back, stainless steel sink with draining board and mixer tap, integrated electric oven, five burner gas hob, extractor hood, integrated fridge freezer, integrated dishwasher, under unit lighting, tile effect lino flooring and open access to utility room.
Utility Room - 3.12m x 1.35m (10'3 x 4'5) - Three UPVC double glazed windows, range of wood effect base units, granite effect worktops, tiled splash back, Worcester boiler, tile effect lino and UPVC double glazed frosted door to rear.
First Floor -
Landing - 4.34m x 2.21m (14'3 x 7'3) - Picture rail, smoke alarm, storage cupboard and doors to four bedrooms, bathroom and shower room.
Bedroom One - 4.14m x 3.96m (13'7 x 13') - UPVC double glazed window with shutters, central heating radiator, picture rail and fitted wardrobes.
Bedroom Two - 5.44m x 2.69m (17'10 x 8'10) - Two UPVC double glazed windows with shutters, central heating radiator, coving and picture rail.
Bedroom Three - 3.45m x 3.30m (11'4 x 10'10) - UPVC double glazed window, central heating radiator, coving, picture rail, fitted wardrobes and loft access.
Bedroom Four - 3.61m x 3.05m (11'10 x 10') - UPVC double glazed window, central heating radiator, coving and picture rail.
Bathroom - 3.00m x 2.16m (9'10 x 7'1) - UPVC double glazed frosted window, central heated towel rail, spotlights, dual flush WC, vanity top wash basin with mixer tap, panel bath with mixer tap, electric freed shower in corner enclosure, extractor fan, tiled elevation and tiled floor.
Shower Room - 1.63m x 1.37m (5'4 x 4'6) - UPVC double glazed frosted window, central heating radiator, dual flush WC, pedestal wash basin with traditional tap, electric feed shower in corner enclosure, tiled elevation and tile effect vinyl flooring.
Second Floor -
Loft Room - 7.95m x 4.65m (26'1 x 15'3) - Access by loft ladder, three Velux windows, spotlights, integrated storage and wood effect laminate flooring.
