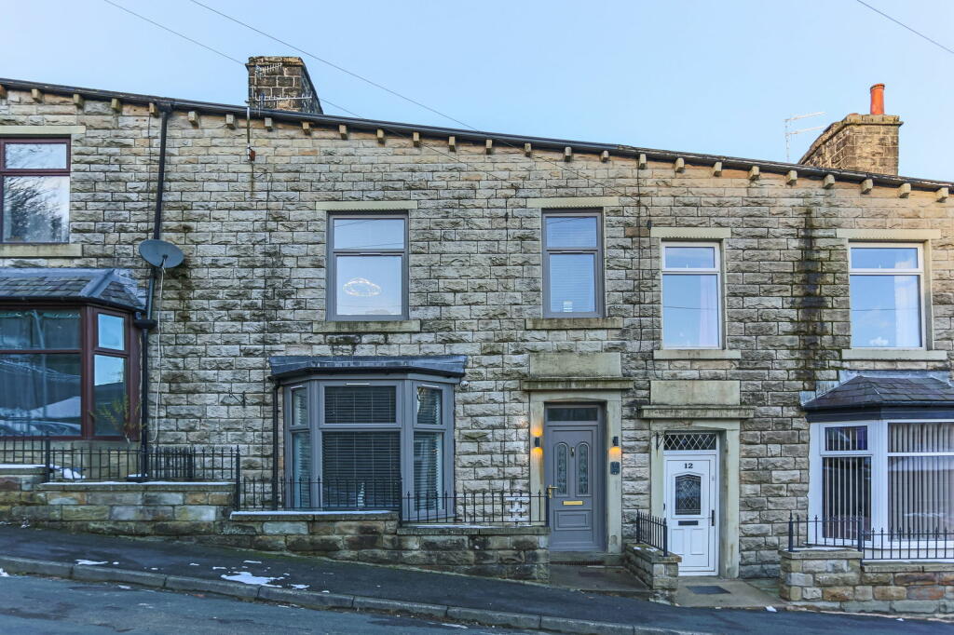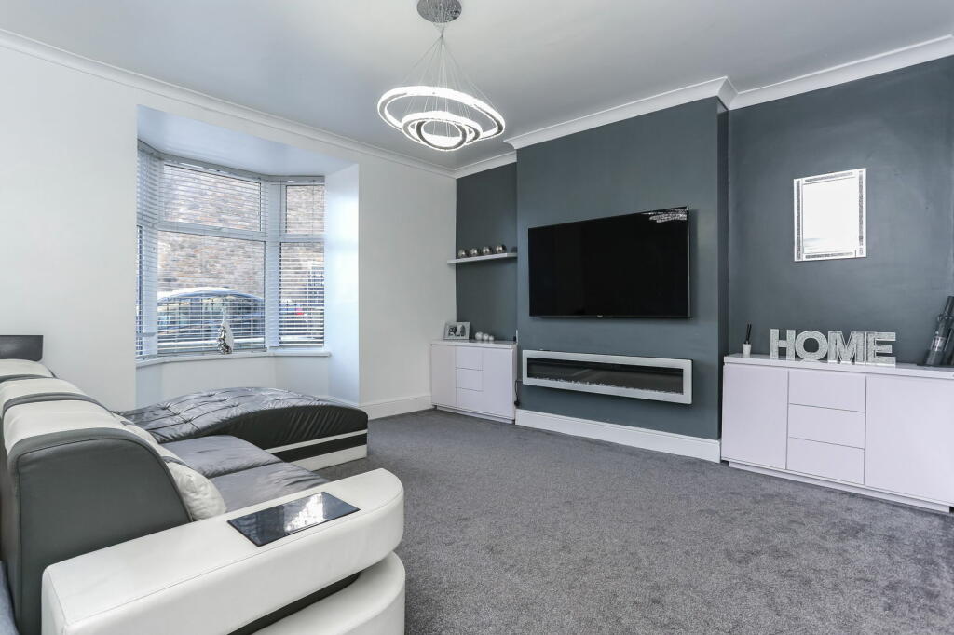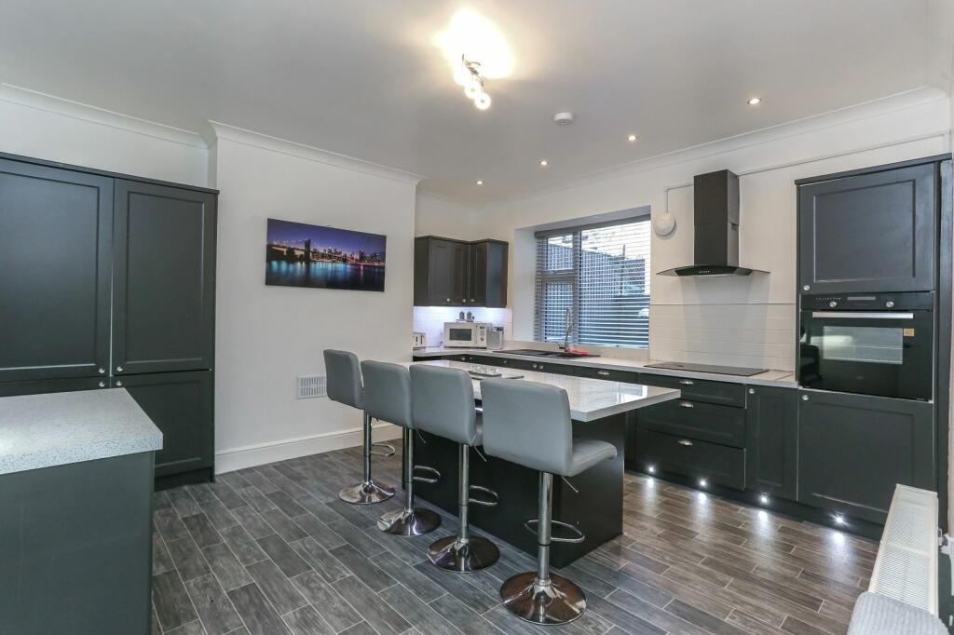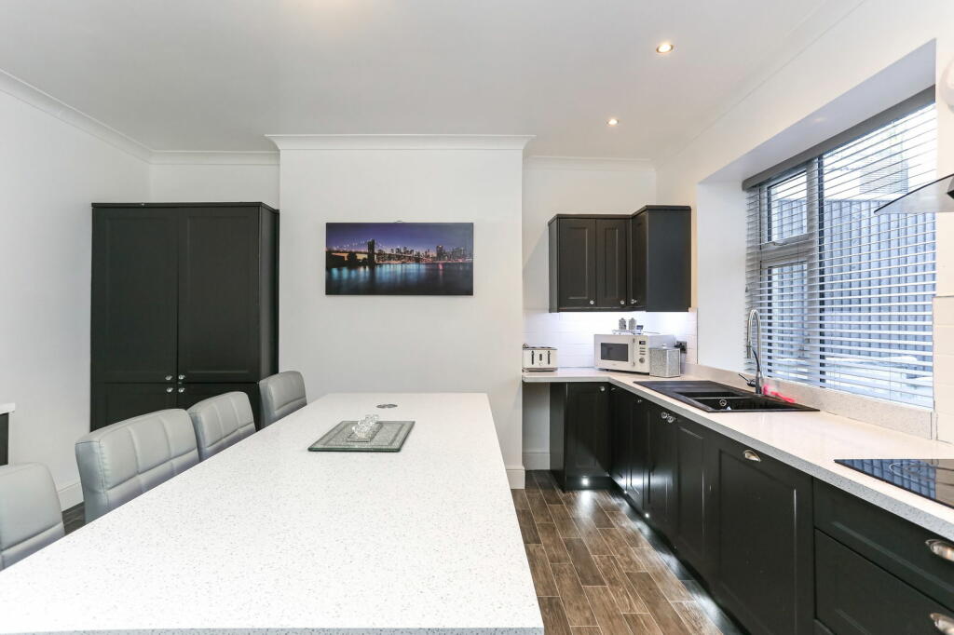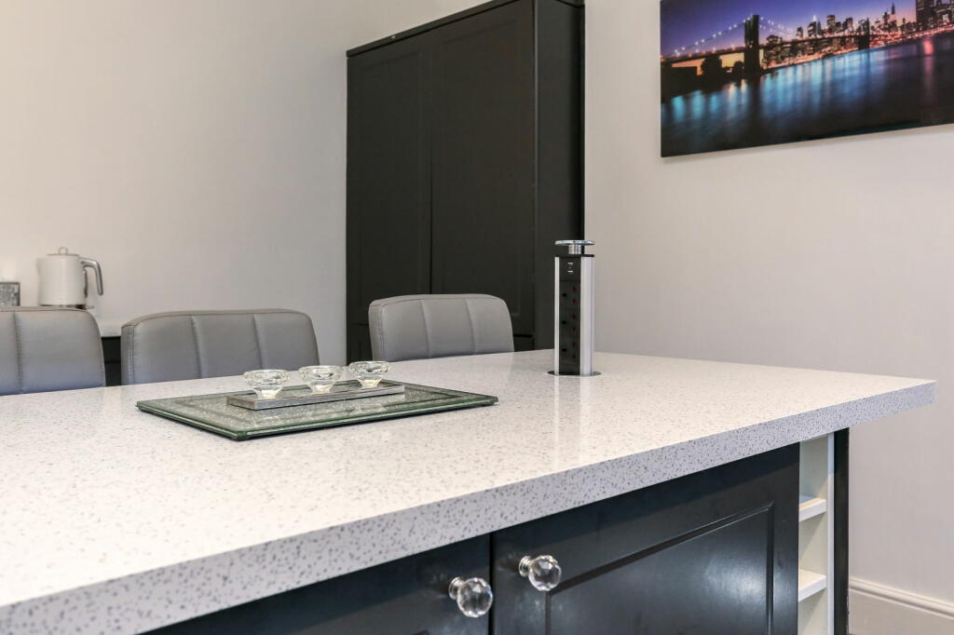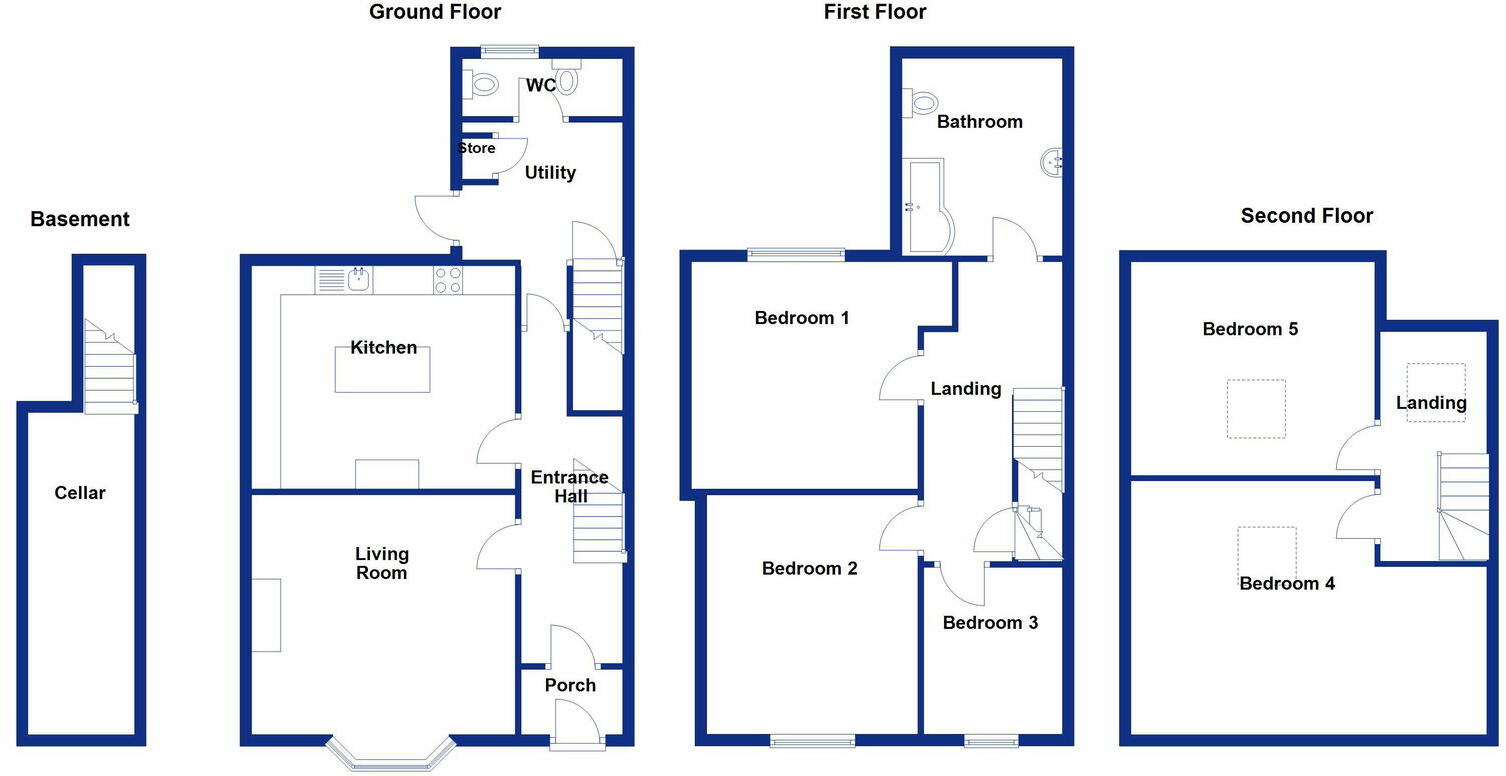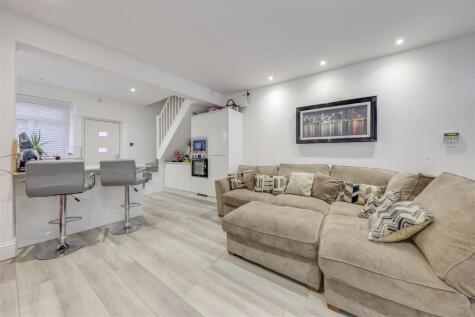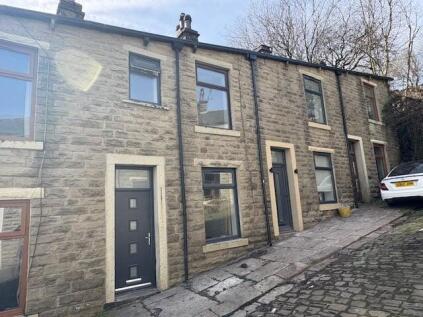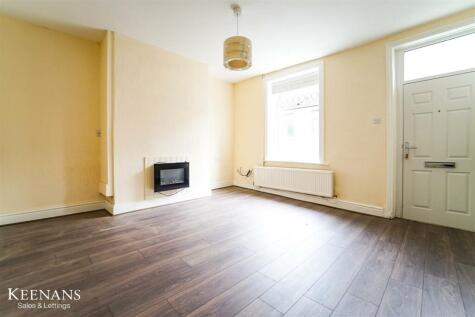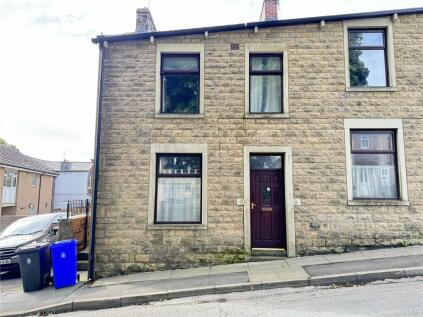- Spacious 5 Bedroom Property +
- Impressive Modern Kitchen +
- Separate Utility Room +
- Period Features +
- Council Tax Band A +
- Quiet Location +
- Close to Popular Local Schools +
- Walking Distance to Amenities +
- Move in Ready +
- Family Home +
Property Description: Spacious 5-Bedroom Period Home on Ash Street, Bacup
Welcome to this charming garden-fronted terrace on Ash Street, Bacup, an impressively spacious and beautifully presented period property with over 1,200 sqft of accommodation set over three floors plus a useful cellar. Boasting modern touches while retaining its character, this home is perfect for families or discerning buyers seeking space and style.
Key Features
5 Large Bedrooms: Including two stunning attic bedrooms with vaulted ceilings, roof windows, and inset spotlights.
Potential Rental Income: £1,000 per month.
Modern Kitchen & Bathrooms: Featuring sleek, integrated appliances and a contemporary three-piece bathroom suite.
Utility Room and Ground Floor W/C: Perfectly practical for modern living.
Double Glazing & Central Heating: For comfort and energy efficiency.
Immaculately Presented: Move-in ready with stylish décor and fittings.
Outdoor Space: A neat, paved rear courtyard ideal for relaxation.
Parking: On-street parking available at the front and rear, with CCTV coverage.
Council Tax Band A.
EPC Rating: C.
Leasehold: 999 years from January 1, 1868, with a nominal rent of £14.13s.2d.
Accommodation Overview
Ground Floor
Entrance Hallway: A welcoming and spacious entry, setting the tone for the rest of the property.
Lounge: Bright and inviting, with a letterbox-style electric flame-effect fire, wall-mounted TV space, and stylish finish.
Kitchen: Stunning and modern, featuring a range of integrated appliances and ample workspace, perfect for family meals or entertaining.
Utility Room: A full-size space with plumbing for laundry, leading conveniently to a ground-floor W/C.
Cellar: A handy storage area for additional functionality.
First Floor
Three Double Bedrooms: Generously sized and filled with natural light, offering versatile living or working options.
Bathroom: A modern three-piece suite including a panelled bath with shower over, vanity unit with wash hand basin, and W/C.
Second Floor
Two Attic Bedrooms: Spacious and striking, these bedrooms feature vaulted ceilings and contemporary lighting, creating a warm and inviting retreat.
Exterior
The property features a low-maintenance garden at the front and a well-maintained paved courtyard to the rear, ideal for outdoor seating or hosting guests.
Location
Situated on the outskirts of Bacup town centre, the property offers easy access to a range of local shops, schools, and amenities. Its central position also makes it convenient for commuting and exploring the surrounding countryside.
This deceptively spacious, extended family home combines period charm with modern luxury, making it a true standout in Bacup. Don’t miss the chance to view this “Tardis-like” property – it’s a perfect blend of character, comfort, and convenience!
