4 Bed Bungalow, Refurb/BRRR, Kidderminster, DY11 5TS, £280,000
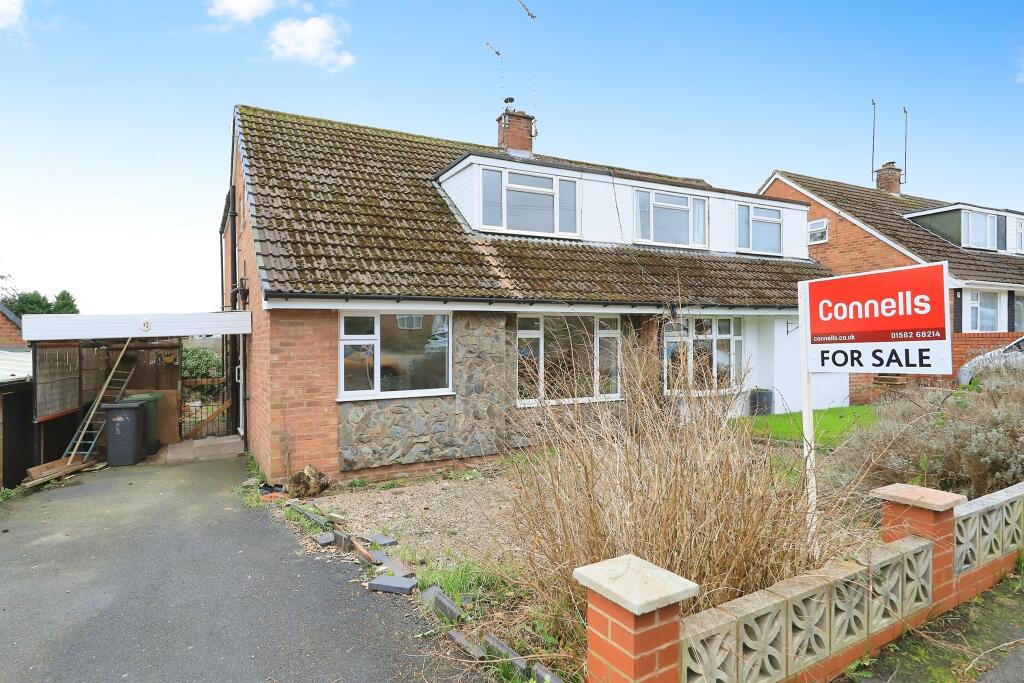
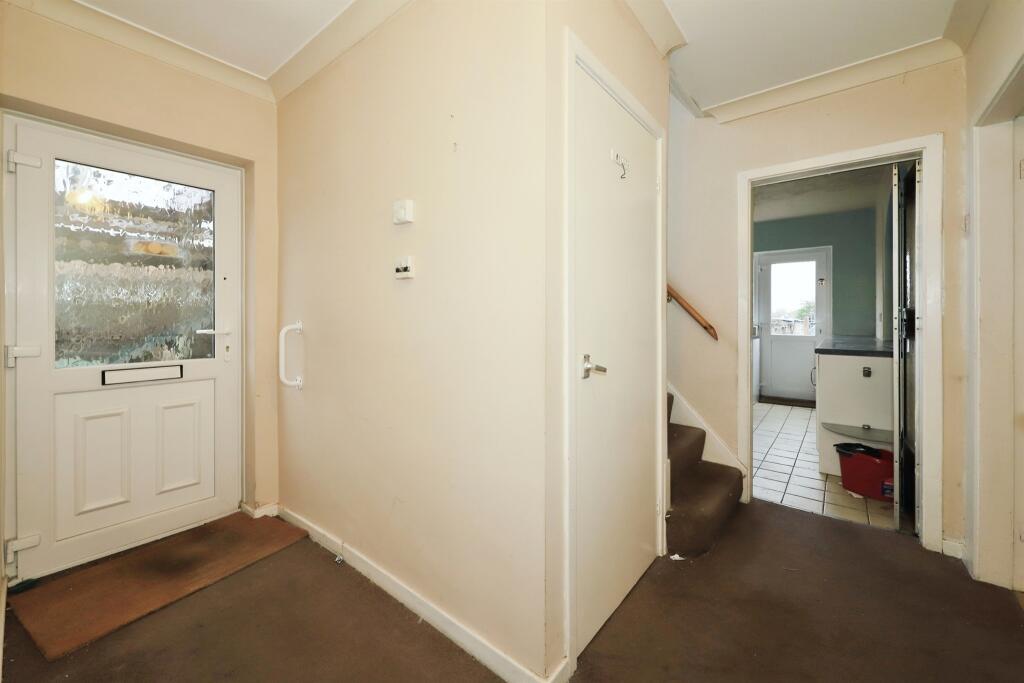
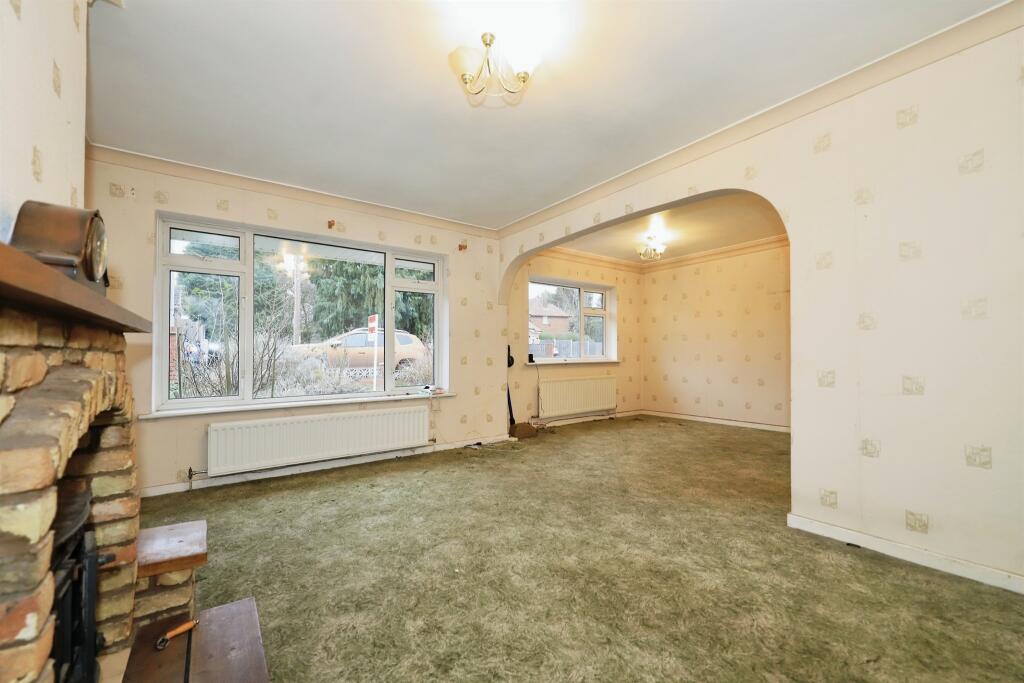
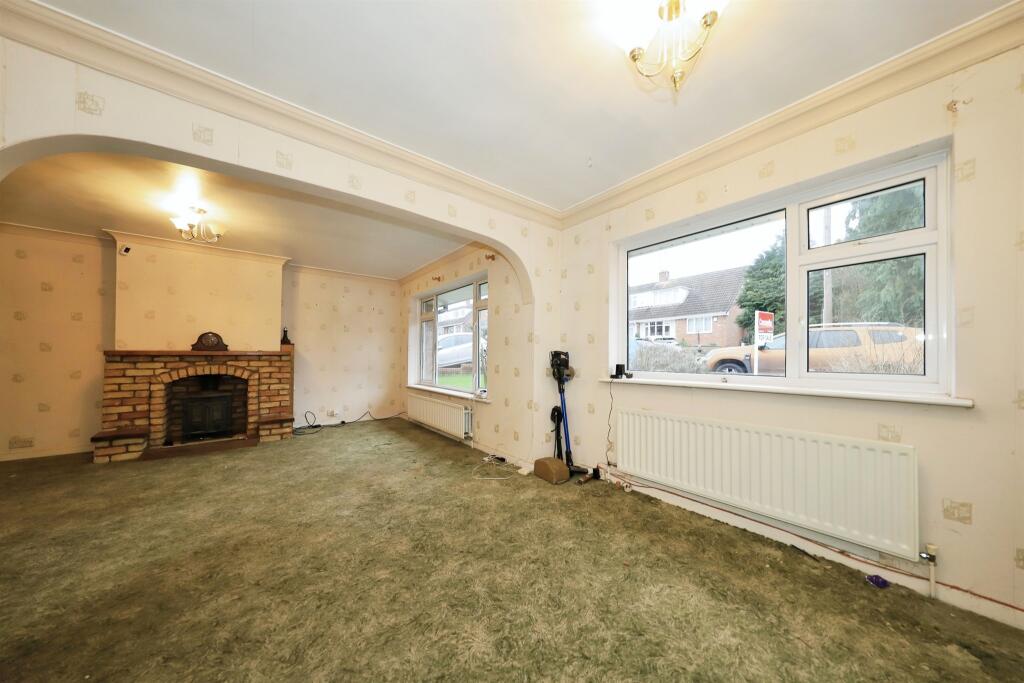
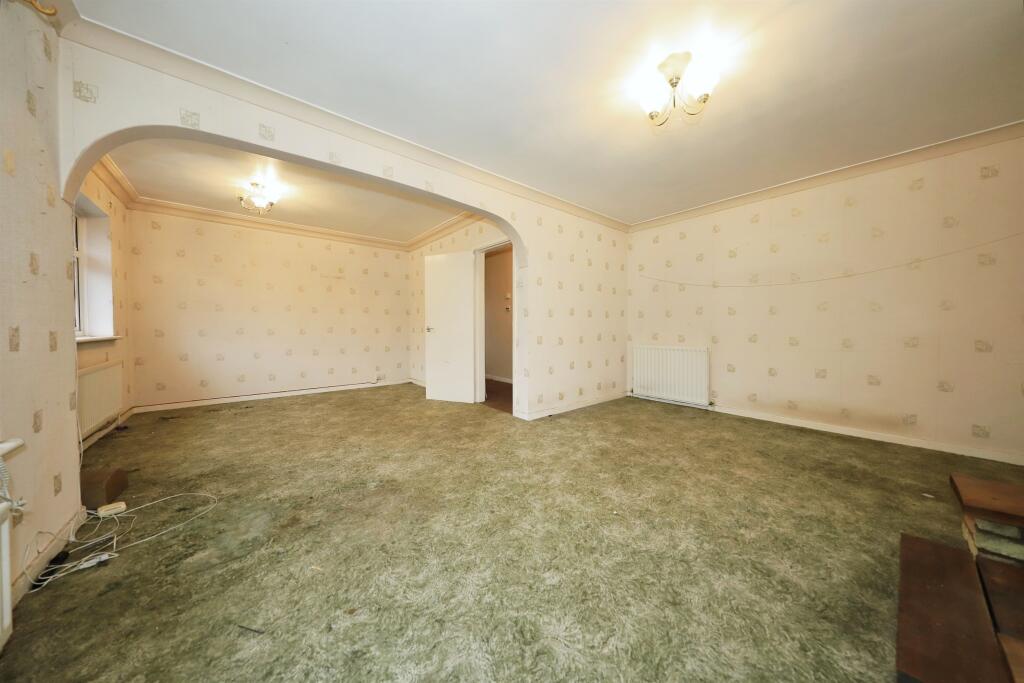
ValuationUndervalued
Investment Opportunity
Property History
Listed for £280,000
December 18, 2024
Floor Plans
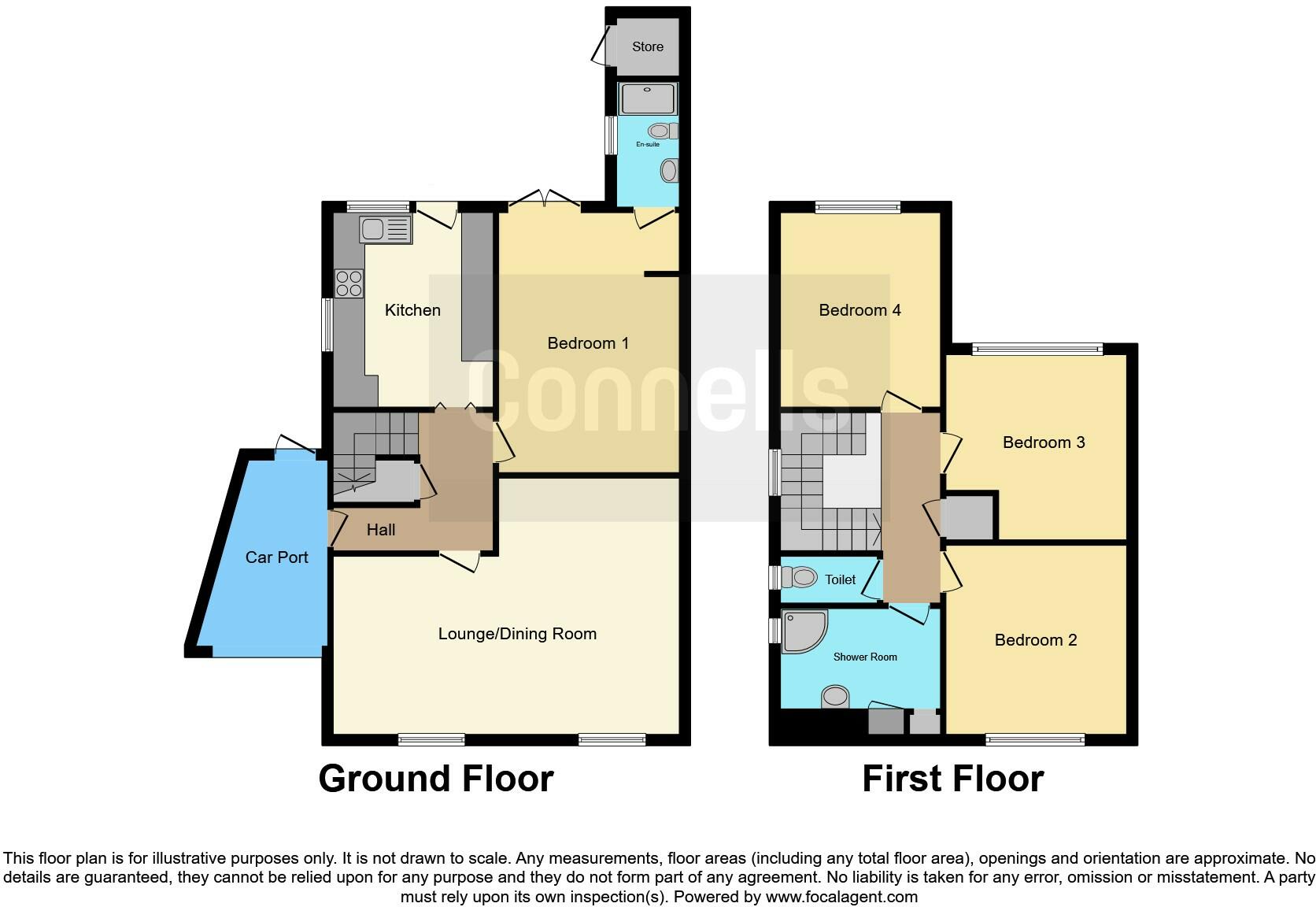
Description
- FOUR BEDROOM SPACIOUS PROPERTY +
- IN NEED OF MODERNISATION THROUGHOUT +
- FANTASTIC LOUNGE SPACE +
- GROUNDFLOOR BEDROOM WITH EN-SUITE +
- FRONT DRIVEWAY & REAR GARDEN +
SUMMARY
Quietly situated in Wolverley Village, with amenities and schooling within walking distance, and public transport routes near-by for easy access to surrounding areas. A blank canvas to create your dream home, with deceptively spacious rooms throughout, a driveway and rear garden.
DESCRIPTION
Nestled in a quiet cul-de-sac in Wolverley, with a Medical Surgery, Primary School and Nursery less than a 5 minute walk away. Public transport routes run past regularly, providing easy access to surrounding areas including Kidderminster Town Centre. On approach, a driveway provides off-road parking to the side and a gravelled garden area to the front. Stepping inside, a hallway branches off to the ground floor accommodation including a lounge, kitchen and bedroom with en-suite. To the first floor, you will find three good sized bedrooms, a shower room and separate WC. Externally, Beechcote Avenue benefits from an enclosed garden to the rear.
Agent Notes
"It is our understanding that the Property is not registered at the Land Registry which is the case with a significant proportion of land across England and Wales. Your Conveyancer will take the necessary steps and advise you accordingly."
Front Elevation
Tarmac driveway to the side with a carport and secure gate into the rear garden, and a gravelled garden with a low wall boundary to the front.
Entrance Hall
Offering a built-in storage cupboard, fitted carpet, ceiling light point, panelled radiator and stairs up to the first floor.
Lounge / Diner 21' 7" x 16' ( 6.58m x 4.88m )
Spacious living area boasting a log burner with brick surround and hearth, fitted carpet, two ceiling light points, two panelled radiators and two double glazed windows to the front.
Kitchen 11' 11" x 9' 10" ( 3.63m x 3.00m )
Offering base units and ample work surface space, an inset sink and drainer unit, space for a cooker and fridge freezer and plumbing for a washing machine. Wall-mounted boiler, partially tiled walls, tiled flooring and a ceiling light point. Single glazed window to the side and a double glazed window and door to the rear.
Bedroom One ( Ground Floor ) 15' 11" x 11' 2" ( 4.85m x 3.40m )
Spacious with wooden flooring, panelled radiator, ceiling light point and double doors to the rear.
En-Suite
Comprising a wash hand basin, WC and walk-in shower. Tiled flooring, partial UPVC walls, ceiling light point and a frosted window to the side.
First Floor Landing
Stairs up from the entrance hall onto the first floor landing with two built-in storage cupboards, fitted carpet, ceiling light point and loft access. Window to the side.
Bedroom Two 11' 7" max x 11' 2" max ( 3.53m max x 3.40m max )
Double bedroom offering a panelled radiator, ceiling light point and a double glazed window to the front.
Bedroom Three 11' 1" x 9' ( 3.38m x 2.74m )
Offering a ceiling light point and double glazed window to the rear.
Bedroom Four 12' 1" x 9' 4" ( 3.68m x 2.84m )
Offering wooden flooring, a panelled radiator, ceiling light point and double glazed window to the rear.
Shower Room
Comprising a wash hand basin and raised corner shower cubicle. Built-in storage space, panelled radiator, ceiling light point and a double glazed frosted window to the side.
Separate Wc
Offering tiled flooring, ceiling light point and a double glazed frosted window to the side.
Outside
Rear Garden
South-facing garden mainly laid with patio slabs and bedding areas. Access to the carport via a secure gate and a wooden built tool shed.
1. MONEY LAUNDERING REGULATIONS - Intending purchasers will be asked to produce identification documentation at a later stage and we would ask for your co-operation in order that there will be no delay in agreeing the sale.
2: These particulars do not constitute part or all of an offer or contract.
3: The measurements indicated are supplied for guidance only and as such must be considered incorrect.
4: Potential buyers are advised to recheck the measurements before committing to any expense.
5: Connells has not tested any apparatus, equipment, fixtures, fittings or services and it is the buyers interests to check the working condition of any appliances.
6: Connells has not sought to verify the legal title of the property and the buyers must obtain verification from their solicitor.
Similar Properties
Like this property? Maybe you'll like these ones close by too.