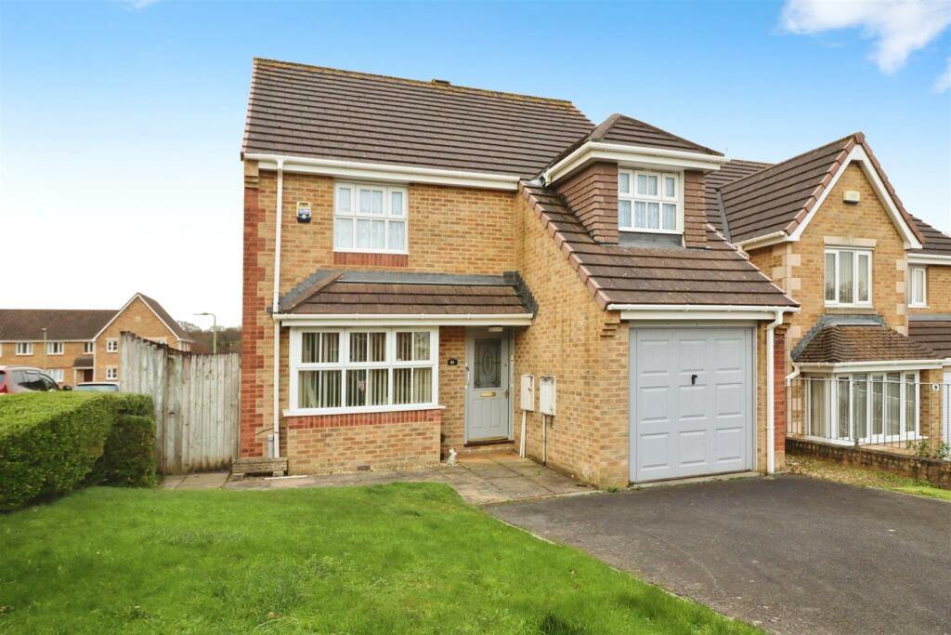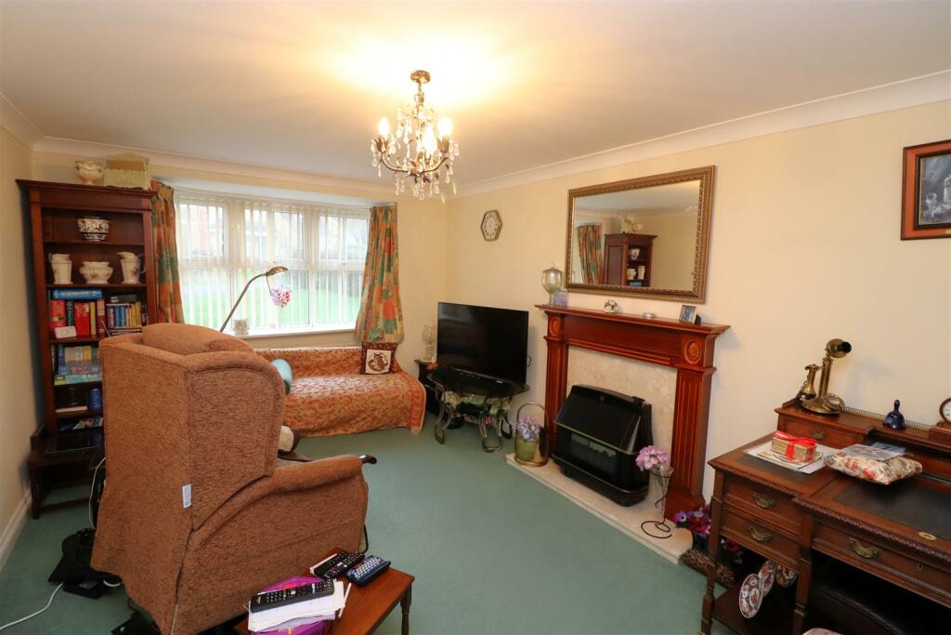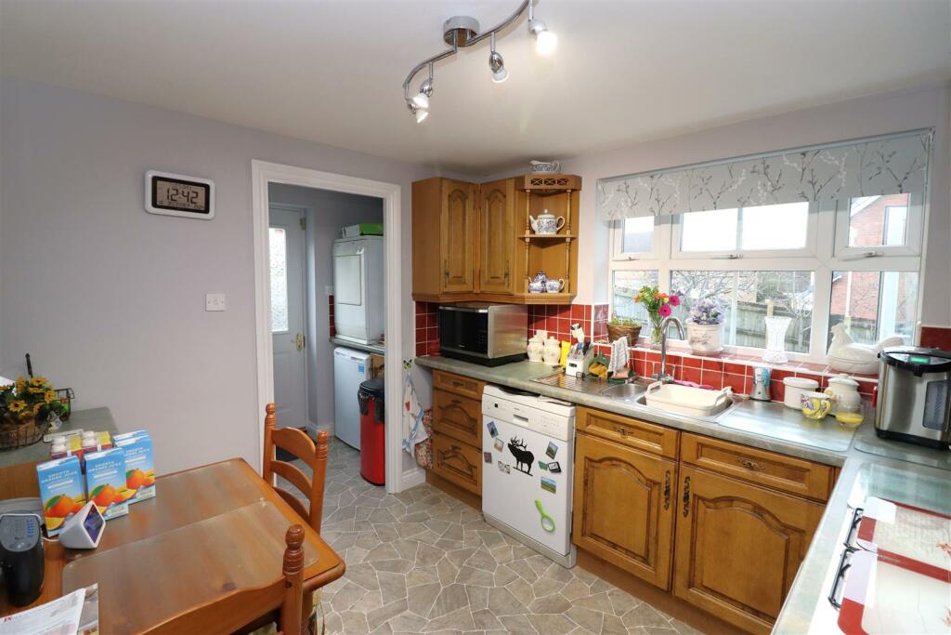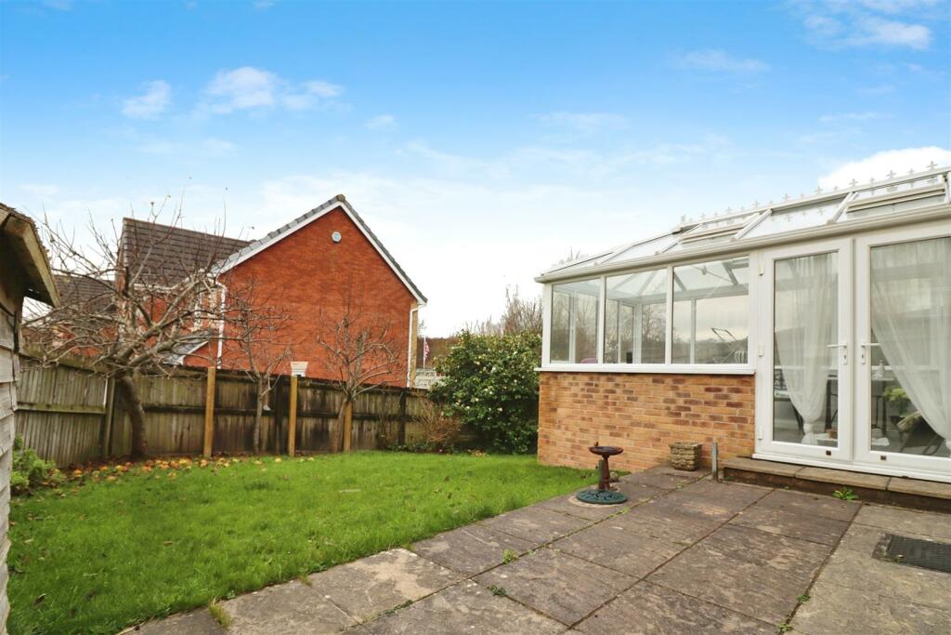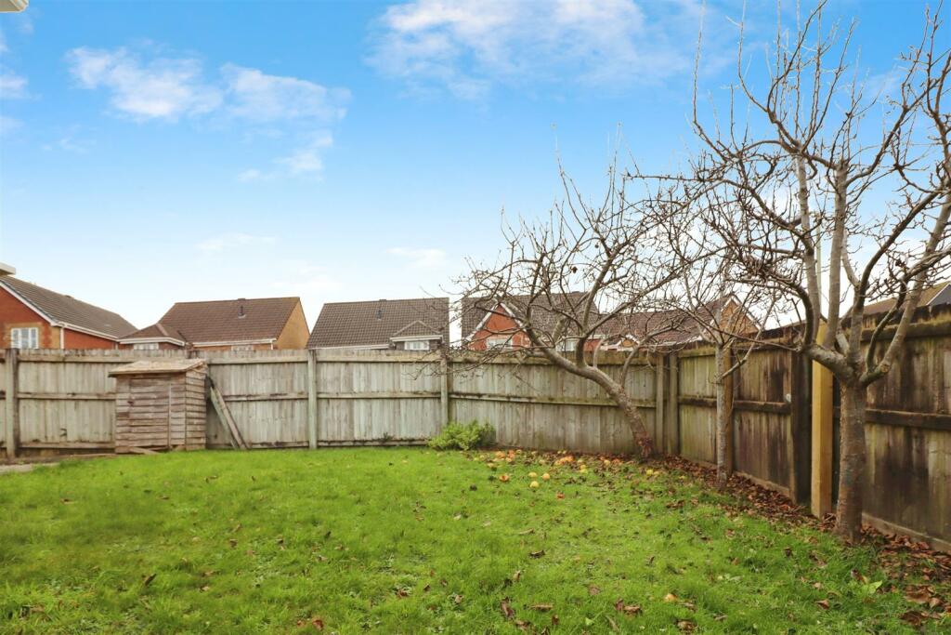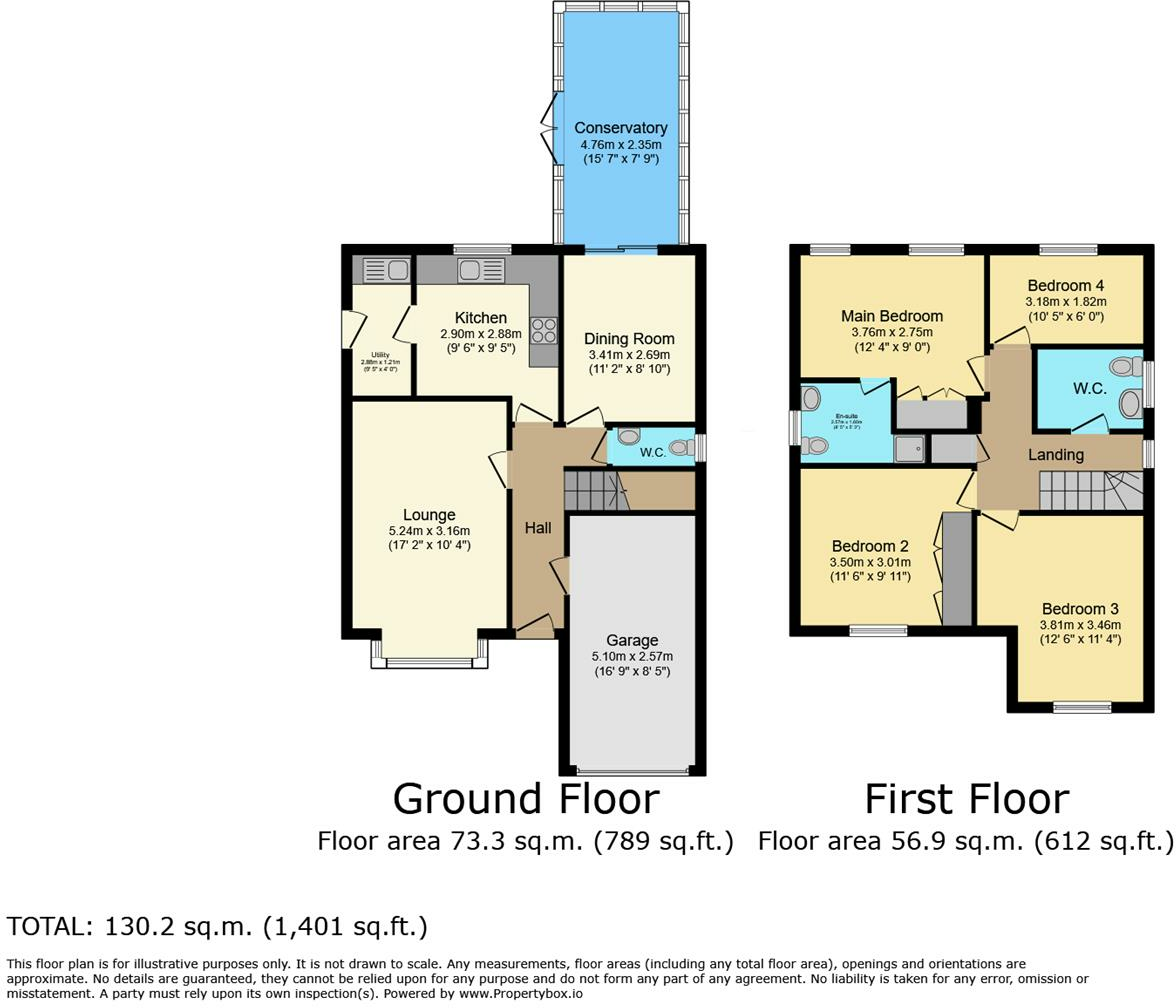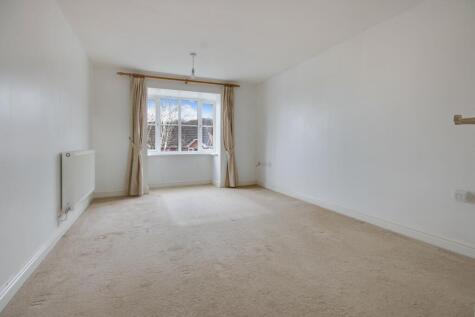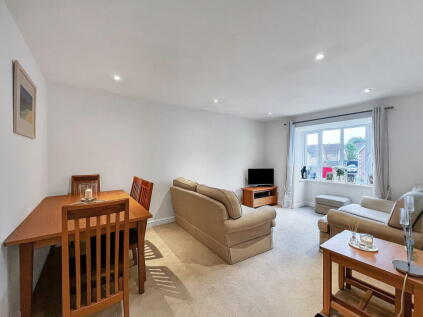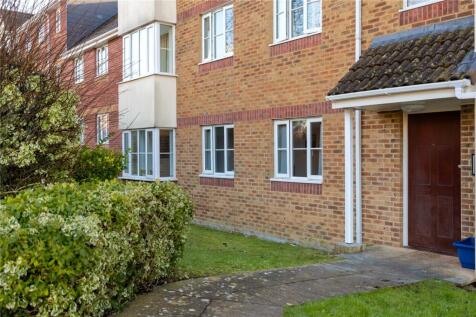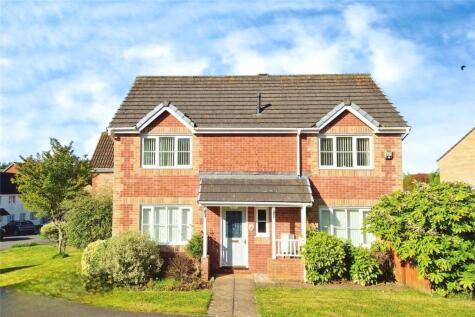- MODERN DETACHED HOUSE +
- SITUATED WITHIN DESIRABLE DEVELOPMENT +
- LOUNGE WITH BAY WINDOW +
- DINING ROOM +
- GROUND FLOOR CLOAKROOM +
- CONSERVATORY +
- FITTED KITCHEN AND UTILITY ROOM +
- WET ROOM +
- FOUR BEDROOMS (ONE EN-SUITE) +
- GARAGE, DRIVEWAY PARKING & FRONT AND REAR GARDENS +
A modern detached four bedroom (one en-suite) house, situated within a desirable edge of town development. Benefitting from a garage, driveway parking, front and rear gardens, and spacious family sized accommodation.
Chequers Estate Agents are delighted to offer this modern detached house for sae, situated within a tucked away cul-de-sac and part of a desirable edge of town location. It is of a traditional build, with brick elevations, tiled roof and easy maintenance guttering and facias. This is complemented with UPVC double glazed windows and gas fired central heating. The property also benefits from an integral garage, private driveway parking for two cars, and mature front and rear gardens, laid mainly to lawn.
The accommodation itself is spacious and flexible, which briefly comprises, reception hall, ground floor cloakroom, lounge with bay window, dining room . snug, which has patio doors opening to the large conservatory. The kitchen has a range of integrated appliances, with a useful utility room leading off it, which gives access to the rear garden. The first floor offers a wet room and four bedrooms. Three of the bedrooms are double rooms, with one of them also offering an en-suite shower room.
The property would benefit from some general refurbishment and decoration, but offers exciting opportunities for the new owners to make their own mark.
Hallway - Stairs to first floor, main entrance door to front aspect, door leading to integral garage, radiator, fitted carpet.
Cloakroom - W.C, hand basin with splashback tiling, UPVC double glazed opaque window, radiator, fitted carpet.
Lounge - 3.16 x 5.24 (10'4" x 17'2" ) - UPVC double glazed box bay window to front aspect, fireplace with gas fire inset, radiator, fitted carpet.
Dining Room / Snug - 2.69 x 3.41 (8'9" x 11'2" ) - UPVC double glazes patio doors leading to conservatory, radiator, fitted carpet.
Conservatory - 2.35 x 4.76 (7'8" x 15'7" ) - Spacious triple aspect conservatory, UPVC doble glazed window units with doors leading to rear garden, ample power points, tiled flooring.
Kitchen - 2.90 x 2.88 (9'6" x 9'5" ) - UPVC double glazed window to rear aspect, range of fitted cupboards and drawers, one and a half bowl sink unit, ample work surface areas, built in electric oven with gas hob and extractor over, space for fridge/freezer, wall tiling, vinyl flooring.
Utility Room - 1.21 x 2.88 (3'11" x 9'5") - UPVC double glazed window, loft hatch, fitted carpet, cupboard housing gas fired boiler
First Floor Landing - UPVC double glazed window, loft hatch, fitted carpet, cupboard housing gas fired boiler.
Wet Room - 2.17 x 1.70 (7'1" x 5'6" ) - UPVC double glazed window, W.C, hand basin, shower area, extractor, shaving point, fan heater.
Bedroom One - 3.76 x 2.75 (12'4" x 9'0" ) - Two UPVC double glazed window, built in wardrobe, radiator, fitted carpet.
En-Suite - 2.57 x 1.60 (8'5" x 5'2" ) - UPVC double glazed window, shower cubicle, W.C, pedestal hand basin, radiator, extractor, shaving point, wall tiling.
Bedroom Two - 3.50 x 3.01 (11'5" x 9'10" ) - UPVC double glazed window, built in wardrobe, radiator, fitted carpet.
Bedroom Three - 3.46 x 3.81 (11'4" x 12'5" ) - UPVC double glazed window, radiator, fitted carpet.
Bedroom Four - 3.18 x 1.82 (10'5" x 5'11" ) - UPVC double glazed window to rear aspect, radiator, fitted carpet.
Outside - To the front of the property is a private driveway providing parking for 2 cars. There is also a garden laid mainly to lawn and gated pathway providing pedestrian access down the side of the house. To the rear is a larger mature garden, laid mainly to lawn, with distant countryside views.
Note - For clarification we wish to inform prospective purchasers that we have prepared these sales particulars as a general guide. Some photographs may have been taken using a wide angle lens. We have not carried out a detailed survey, nor tested the services, appliances and specific fittings. Room sizes should not be relied upon for carpets and furnishings. If there are important matters which are likely to affect your decision to buy, please contact us before viewing the property.
