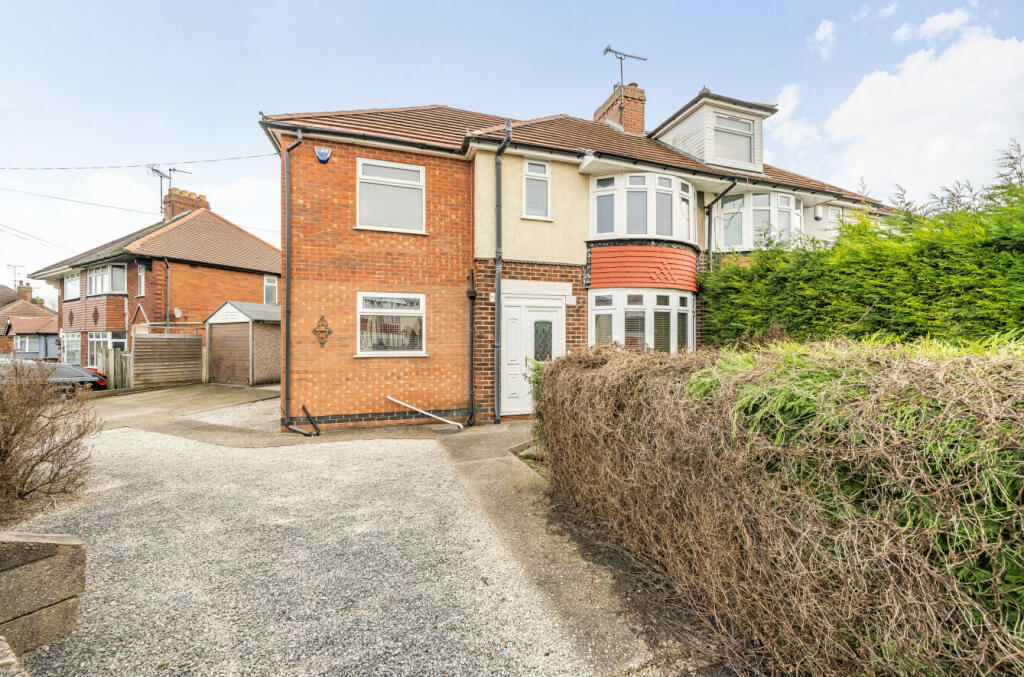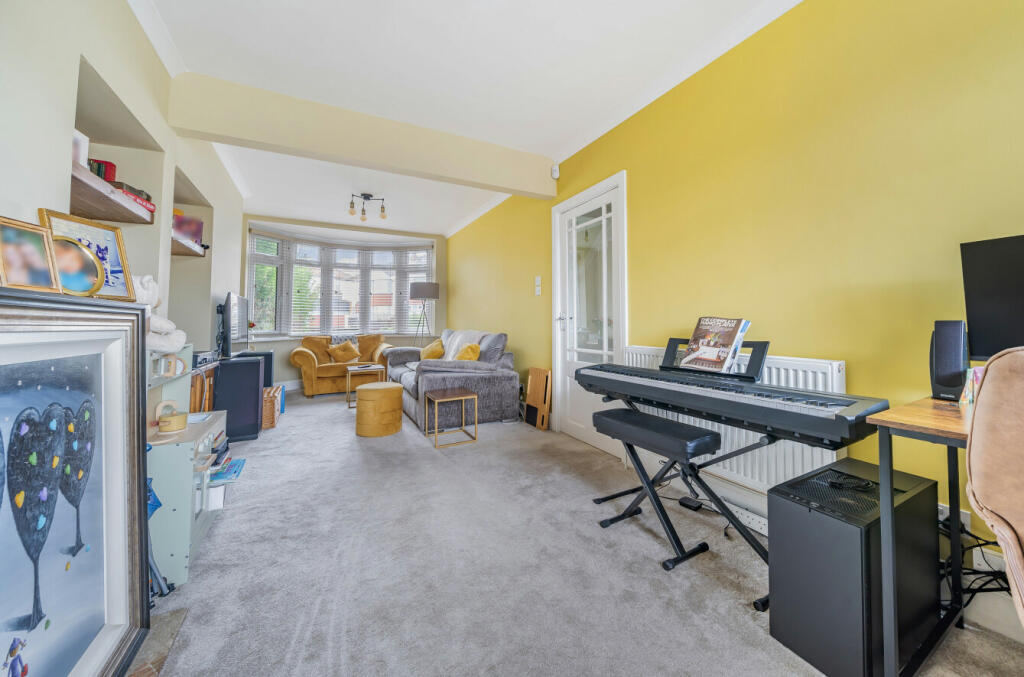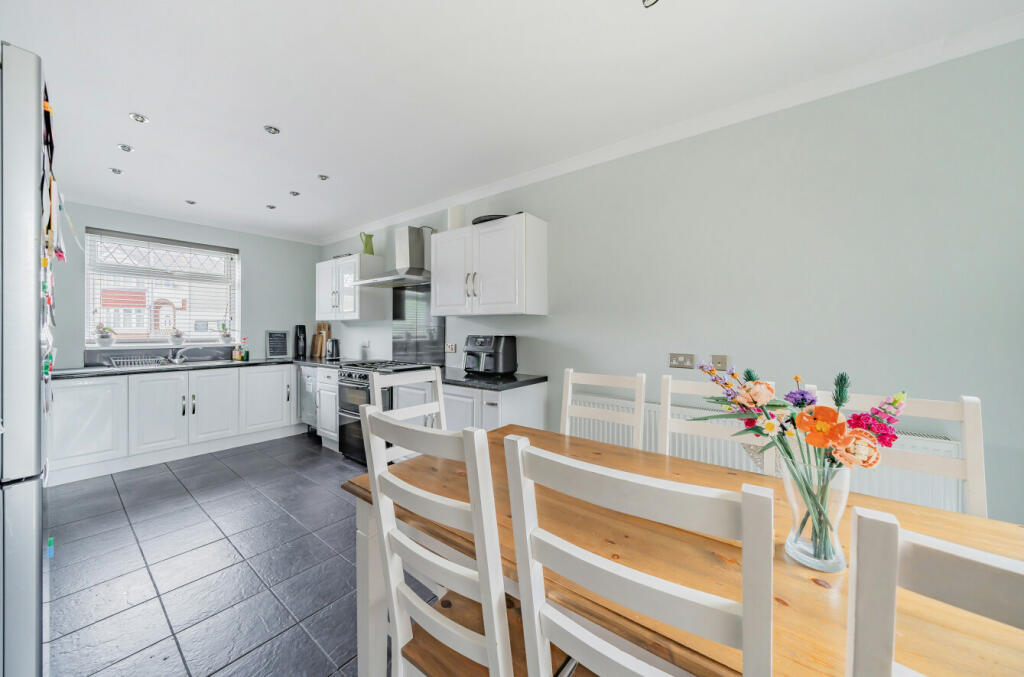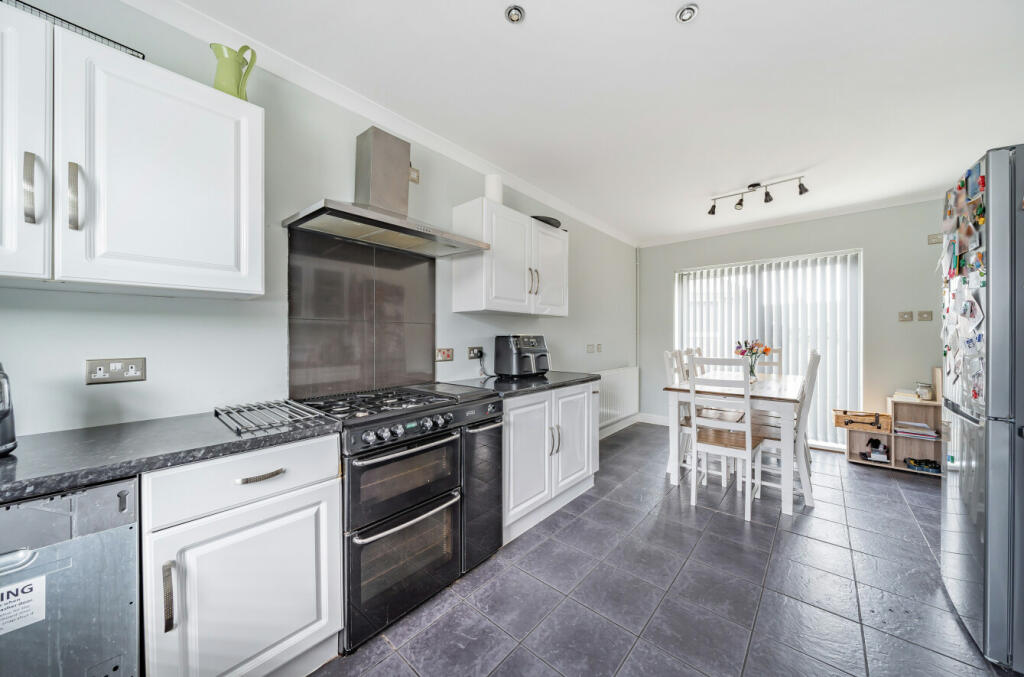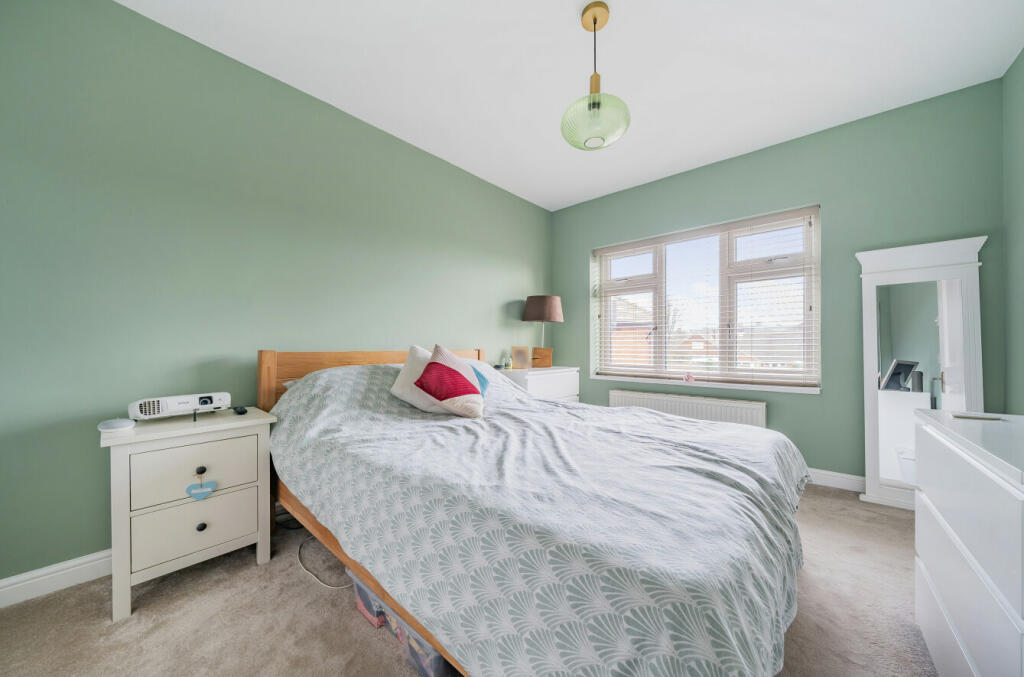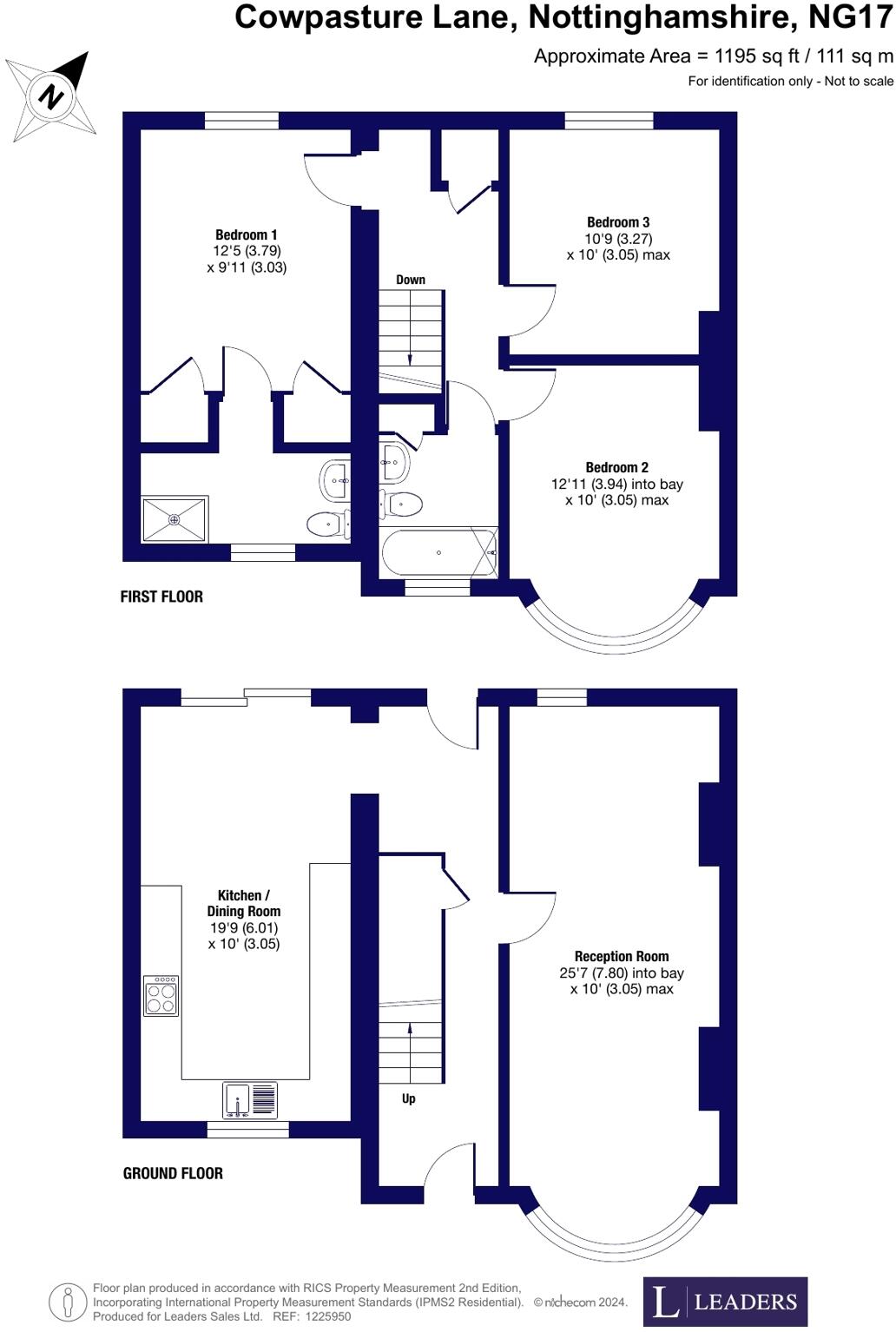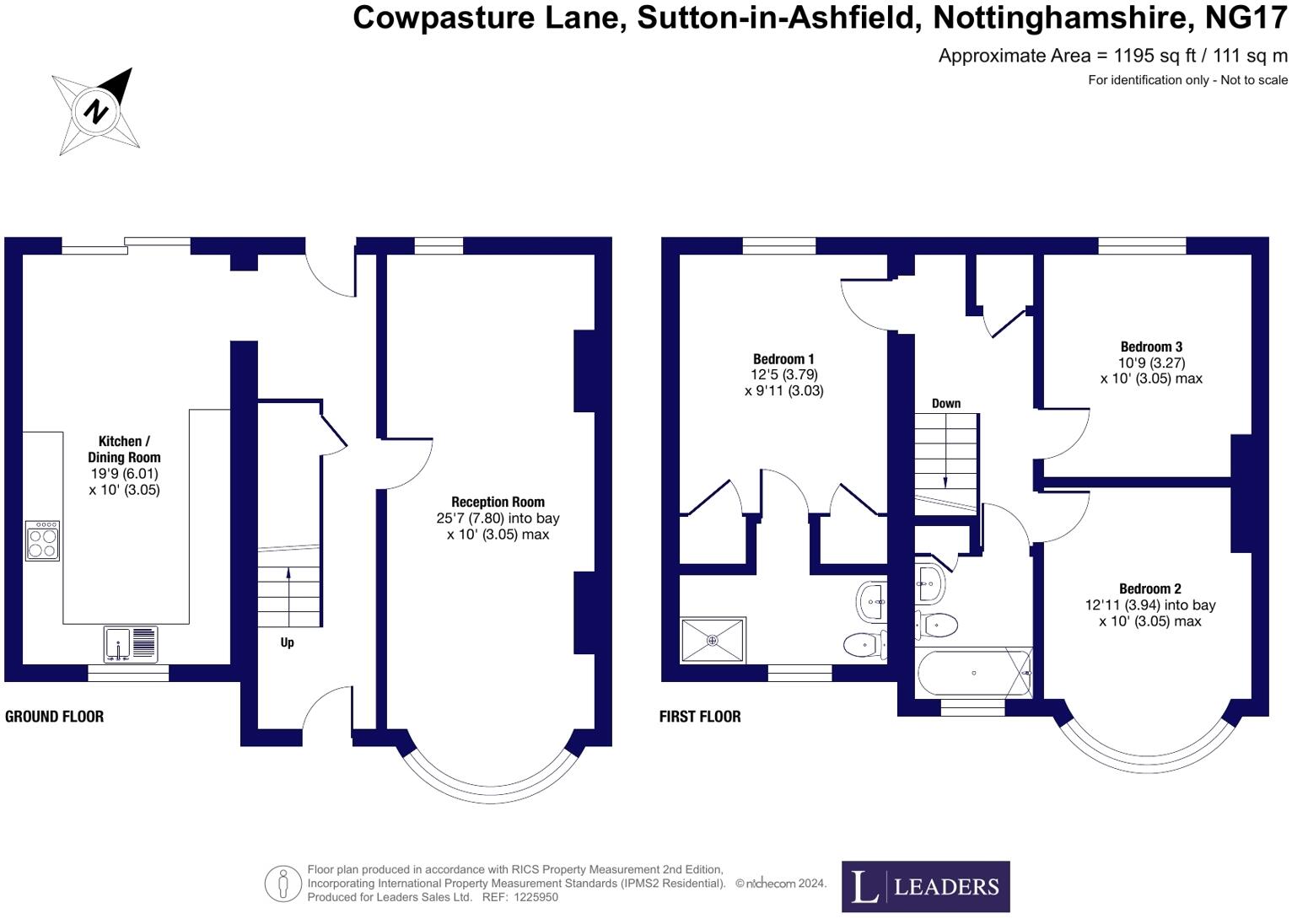- Extended +
- THREE bedroom +
- Semi Detached +
- Lounge-Diner +
- Kitchen +
- En suite to master bedroom +
- Bathroom +
- Garage +
- Driveway +
Charming 3-bedroom semi-detached house presents a wonderful opportunity for those seeking a comfortable and inviting home. Boasting three well-appointed bedrooms, this property exudes a warm and welcoming ambiance, making it an ideal space for family living. The interior is bright and airy, creating a sense of spaciousness throughout.
Residents will benefit from convenient access to off street parking and a garage, offering ample space for vehicles and storage. Situated in a desirable location with good transport links and local amenities nearby, this property offers both tranquillity and convenience. Whether you're looking to settle down or invest, this home is sure to tick all the boxes. Don't miss out on the opportunity to make this delightful property your own.
Entrance Hall
Have a door to the front elevation leading into the hallway, central heating radiator and storage cupboard.
Lounge Diner 25'6" x 9'10" (7.77m x 3m)
Having a bay window to the front elevation, window to the rear, coving to ceiling, and central heating radiator.
Kitchen Diner 19'9" x 9'11" (6.02m x 3.02m)
Fitted with a range of wall and base level units with work surface over, inset sink with side drainer, tiled flooring, coving to ceiling, spotlights to the ceiling, window to the front elevation and patio door leading out to the rear.
Landing
With stairs rising from the ground floor, loft access and storage cupboard.
Bedroom One 12'6" x 9'11" (3.8m x 3.02m)
Having a window to the rear elevation, central heating radiator and fitted wardrobes.
Ensuite
Fitted with a three piece suite comprising of shower enclosure, pedestal wash hand basin, low level flush WC, spotlights to ceiling, tiled walls and window to the front elevation.
Bedroom Two 12'9" x 10' (3.89m x 3.05m)
Having a window to the rear elevation and central heating radiator.
Bedroom Three 10'8" x 10' (3.25m x 3.05m)
Having a bay window to the front elevation and central heating radiator.
Bathroom
Fitted with a three piece suite comprising of panelled bath, low level flush WC, wall mounted sink, tiled walls, heated towel rail and spot lights to ceiling.
Front
To the front of the property is a lawned area, driveway to provide off road parking leading to the garage and hedging to boundaries.
Rear
Having a pebbled area with steps leading to the lawned area, outhouse, outside toilet and fencing to boundaries.
Disclaimer
These particulars are believed to be correct and have been verified by or on behalf of the Vendor. However any interested party will satisfy themselves as to their accuracy and as to any other matter regarding the Property or its location or proximity to other features or facilities which is of specific importance to them. Distances and areas are only approximate and unless otherwise stated fixtures contents and fittings are not included in the sale. Prospective purchasers are always advised to commission a full inspection and structural survey of the Property before deciding to proceed with a purchase. The services, systems and appliances in the property have not been tested and no guarantee as to their operability or efficiency can be given.
