3 Bed Terraced House, Cash/Bridging Only, Worcester, WR5 3LJ, £210,000
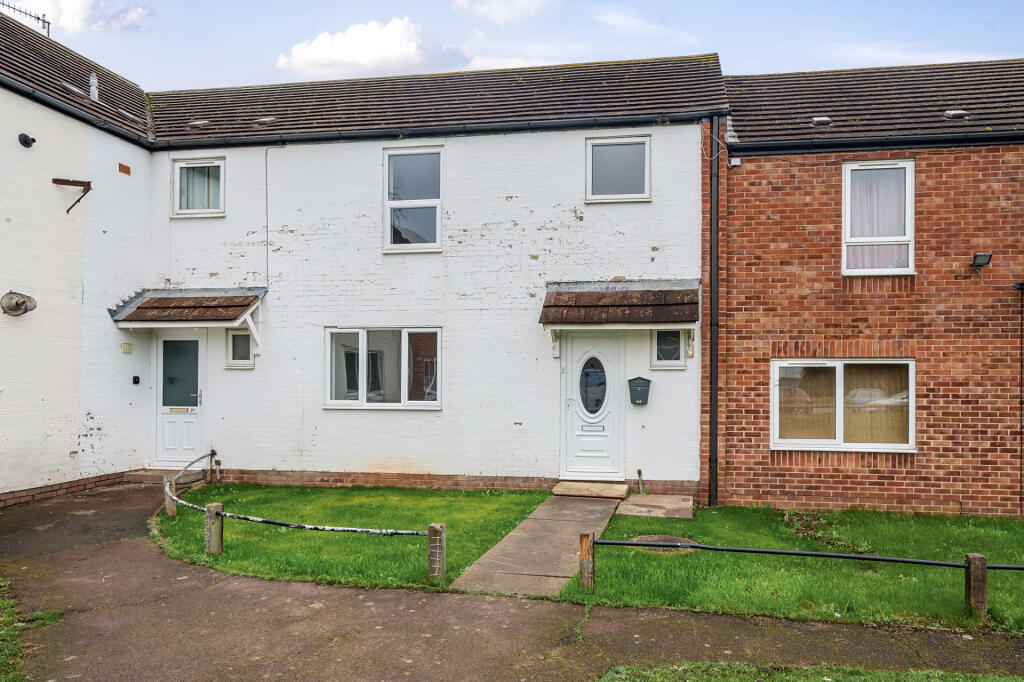
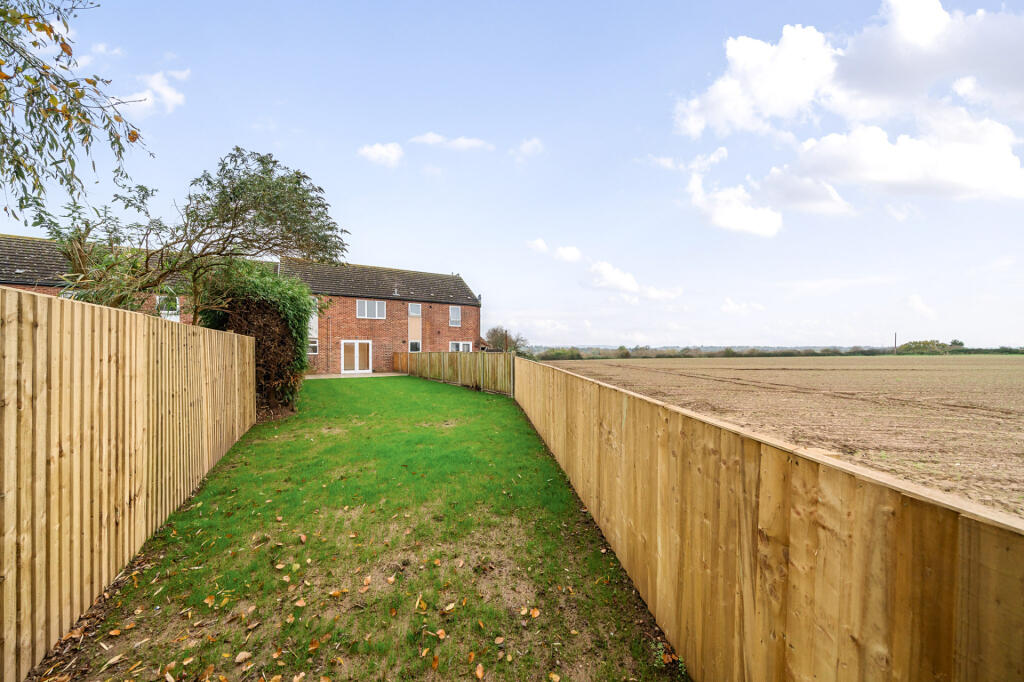
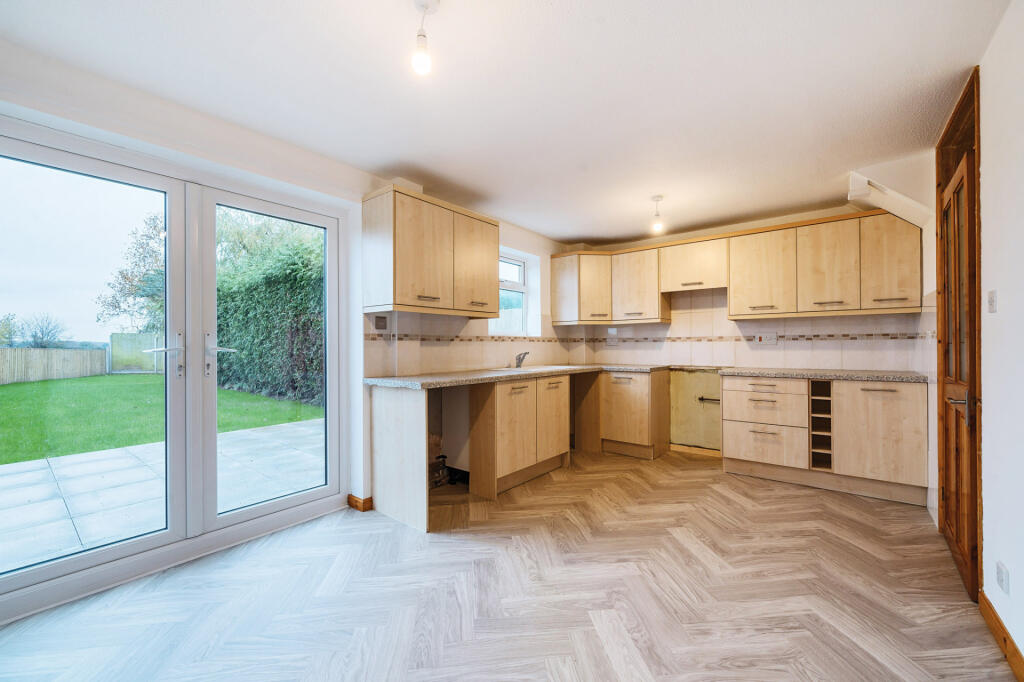
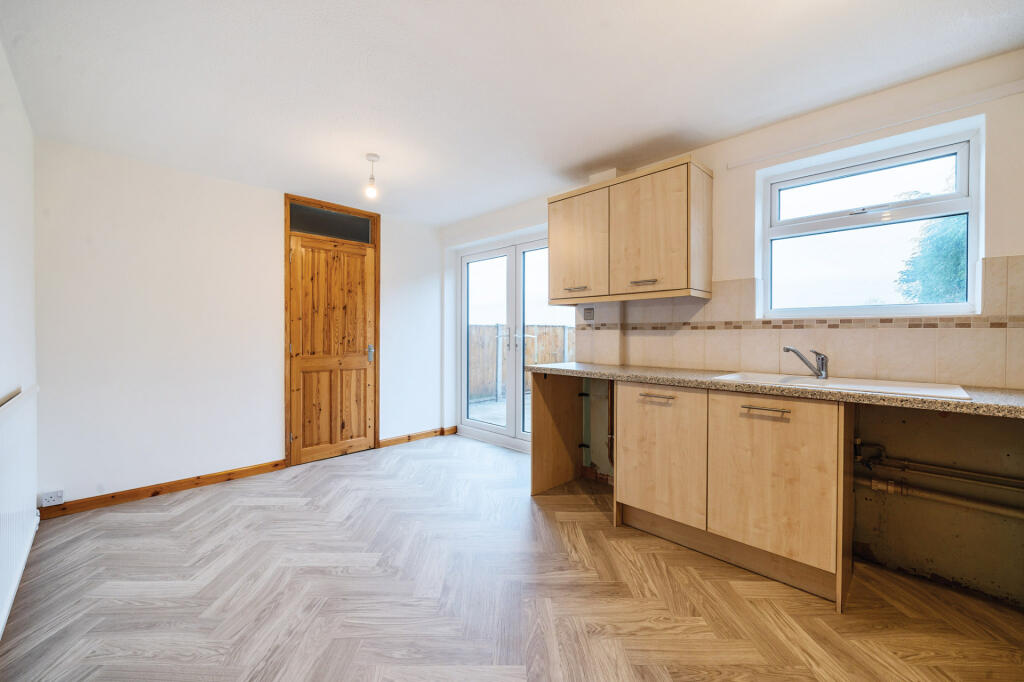
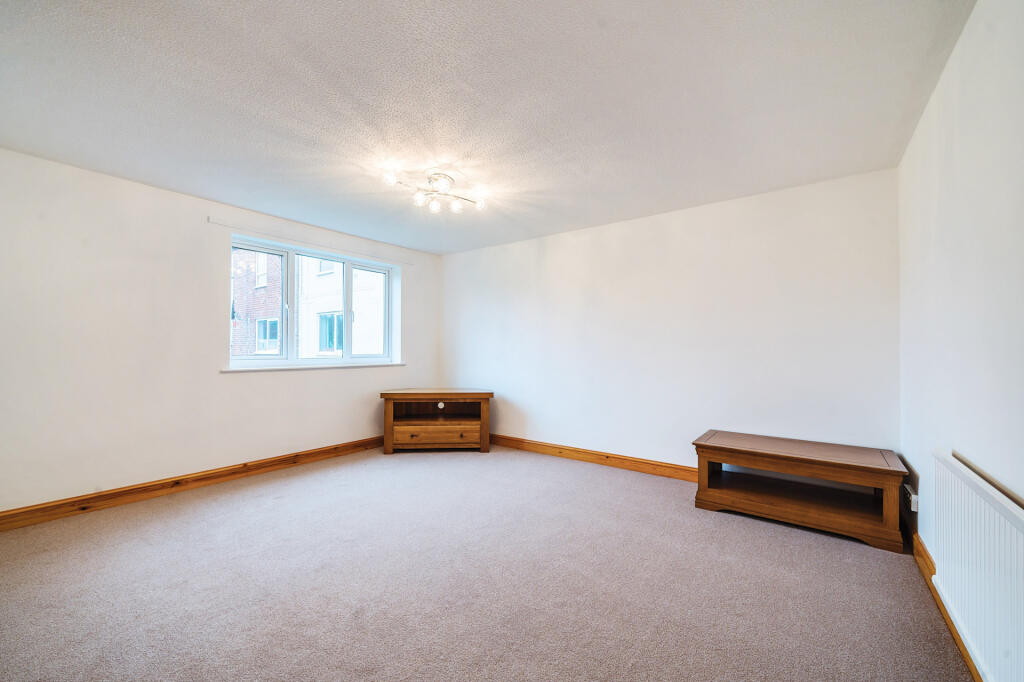
ValuationUndervalued
| Sold Prices | £230K - £465K |
| Sold Prices/m² | £2.4K/m² - £4.8K/m² |
| |
Square Metres | ~93 m² |
| Price/m² | £2.3K/m² |
Value Estimate | £225,000£225,000 |
| |
End Value (After Refurb) | £301,143£301,143 |
Uplift in Value | +34%+34% |
Investment Opportunity
Local Sold Prices
25 sold prices from £230K to £465K, average is £299K. £2.4K/m² to £4.8K/m², average is £3.3K/m².
| Price | Date | Distance | Address | Price/m² | m² | Beds | Type | |
| £392K | 11/23 | 0.09 mi | 153, Main Road, Kempsey, Worcester, Worcestershire WR5 3LH | £3,350 | 117 | 3 | Semi-Detached House | |
| £330K | 10/23 | 0.2 mi | 52, The Limes, Kempsey, Worcester, Worcestershire WR5 3LG | £4,024 | 82 | 3 | Semi-Detached House | |
| £320K | 06/24 | 0.2 mi | 57, The Limes, Kempsey, Worcester, Worcestershire WR5 3LG | £3,074 | 104 | 3 | Semi-Detached House | |
| £335K | 12/22 | 0.45 mi | 23, Lyfs Lane, Kempsey, Worcester, Worcestershire WR5 3JN | £3,565 | 94 | 3 | Semi-Detached House | |
| £245K | 07/23 | 0.51 mi | 40, St Marys Close, Kempsey, Worcester, Worcestershire WR5 3JX | £3,182 | 77 | 3 | Semi-Detached House | |
| £293K | 05/23 | 0.51 mi | 44, St Marys Close, Kempsey, Worcester, Worcestershire WR5 3JX | £3,368 | 87 | 3 | Semi-Detached House | |
| £272K | 07/24 | 0.51 mi | 29, St Marys Close, Kempsey, Worcester, Worcestershire WR5 3JX | £3,487 | 78 | 3 | Semi-Detached House | |
| £277.5K | 10/23 | 0.53 mi | 8, Ellsdon Rise, Kempsey, Worcester, Worcestershire WR5 3NU | £3,011 | 92 | 3 | Semi-Detached House | |
| £270K | 04/23 | 0.54 mi | 40, Ellsdon, Kempsey, Worcester, Worcestershire WR5 3NT | £3,111 | 87 | 3 | Terraced House | |
| £360K | 01/21 | 0.54 mi | 15, Church Street, Kempsey, Worcester, Worcestershire WR5 3JQ | £2,449 | 147 | 3 | Semi-Detached House | |
| £465K | 06/21 | 0.54 mi | Nailbourne, Church Street, Kempsey, Worcester, Worcestershire WR5 3JQ | £2,657 | 175 | 3 | Detached House | |
| £310K | 04/23 | 0.58 mi | Hampton Rise, Post Office Lane, Kempsey, Worcester, Worcestershire WR5 3NX | - | - | 3 | Detached House | |
| £280K | 05/23 | 0.6 mi | 83, Main Road, Kempsey, Worcester, Worcestershire WR5 3JA | £4,806 | 58 | 3 | Semi-Detached House | |
| £250K | 11/21 | 0.61 mi | 12, Squires Walk, Kempsey, Worcester, Worcestershire WR5 3JB | £3,333 | 75 | 3 | Semi-Detached House | |
| £280K | 01/21 | 0.61 mi | 4, Squires Walk, Kempsey, Worcester, Worcestershire WR5 3JB | - | - | 3 | Semi-Detached House | |
| £265K | 03/21 | 0.61 mi | 8, Squires Walk, Kempsey, Worcester, Worcestershire WR5 3JB | - | - | 3 | Semi-Detached House | |
| £432K | 06/21 | 0.64 mi | Meadow Rise, Beauchamp Lane, Callow End, Worcester, Worcestershire WR2 4UQ | £3,456 | 125 | 3 | Detached House | |
| £335K | 06/21 | 0.73 mi | 1, Farlie Close, Kempsey, Worcester, Worcestershire WR5 3NW | £3,487 | 96 | 3 | Detached House | |
| £299.9K | 07/21 | 0.75 mi | Holly Trees, Old Road South, Kempsey, Worcester, Worcestershire WR5 3NJ | £3,157 | 95 | 3 | Semi-Detached House | |
| £354K | 08/23 | 0.75 mi | 9, Old Road South, Kempsey, Worcester, Worcestershire WR5 3NJ | £3,890 | 91 | 3 | Terraced House | |
| £278.8K | 02/21 | 0.75 mi | 17, Old Road South, Kempsey, Worcester, Worcestershire WR5 3NJ | £2,681 | 104 | 3 | Semi-Detached House | |
| £297.5K | 04/24 | 0.78 mi | 36, Meadow Close, Kempsey, Worcester, Worcestershire WR5 3NL | £4,075 | 73 | 3 | Semi-Detached House | |
| £380K | 09/21 | 0.8 mi | 12, Byefields, Kempsey, Worcester, Worcestershire WR5 3NN | - | - | 3 | Detached House | |
| £299K | 01/21 | 0.86 mi | 7, Plovers Rise, Kempsey, Worcester, Worcestershire WR5 3SA | £2,431 | 123 | 3 | Detached House | |
| £230K | 03/21 | 0.94 mi | 15, Bannut Hill, Kempsey, Worcester, Worcestershire WR5 3NG | £2,706 | 85 | 3 | Semi-Detached House |
Local Area Statistics
Population in WR5 | 30,93330,933 |
Population in Worcester | 142,140142,140 |
Town centre distance | 2.87 miles away2.87 miles away |
Nearest school | 0.50 miles away0.50 miles away |
Nearest train station | 2.49 miles away2.49 miles away |
| |
Rental demand | Landlord's marketLandlord's market |
Rental growth (12m) | +32%+32% |
Sales demand | Seller's marketSeller's market |
Capital growth (5yrs) | +18%+18% |
Property History
Price changed to £210,000
February 8, 2025
Listed for £225,000
December 17, 2024
Floor Plans
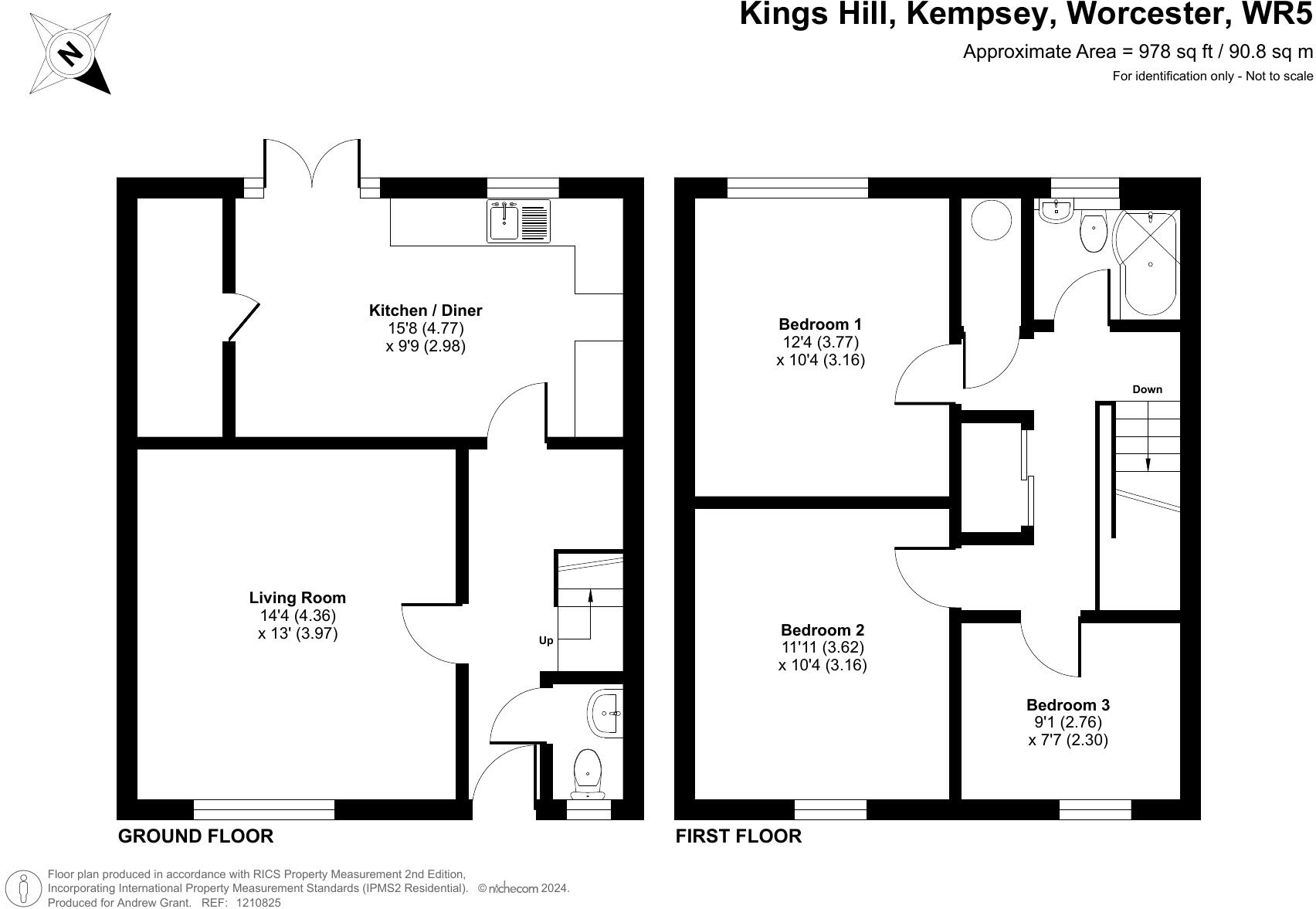
Description
- Three good-sized bedrooms with kitchen diner +
- Spacious living areas for family comfort +
- Private rear garden with patio space +
- Rural setting with open field views +
- Convenient downstairs cloakroom included +
- Ample storage throughout the property +
A recently refurbished three bed family home set in a delightful rural setting.
Nestled in a peaceful location, this newly renovated three-bedroom home is set directly adjacent to open fields, providing an idyllic countryside backdrop. On the ground floor, you will find a spacious living room and a bright and airy kitchen diner that opens directly onto the patio, ideal for entertaining and family meals. A practical cloakroom completes the downstairs accommodation. The first floor comprises three well-proportioned bedrooms and a contemporary family bathroom. Outside, the property boasts a charming fore garden and a private rear garden with uninterrupted views over open fields.
• Three good sized bedrooms, spacious living areas and kitchen diner.
• A generous private rear garden and patio ideal for al fresco dining.
• Serene rural setting with direct views over open fields.
• Practical downstairs cloakroom for added convenience.
• The property offers ample useful storage space.
The kitchen diner
Situated at the rear of the property, this spacious, kitchen diner features wall and base units with ample storage and elegant herringbone flooring. A large walk-in storage cupboard provides a potential utility area, enhancing practicality. French doors lead directly onto the patio, creating a seamless transition to the garden—perfect for entertaining. The window above the sink, along with the French doors, offers beautiful views of the garden, bringing in natural light and a sense of openness.
The living room
This spacious living room offers a bright and airy atmosphere, enhanced by a large window that brings in ample natural light. The open layout provides plenty of flexibility for various furniture arrangements, making it an ideal space for relaxation and entertaining.
The entrance hall and cloakroom
The entrance hall provides a bright and welcoming introduction to the home, featuring an under-stairs area ideal for storage solutions, and a convenient cloakroom to the right with a WC and wash basin.
The primary bedroom
The primary bedroom is a spacious double room with beautiful countryside views from the large rear window.
Bedroom two and three
Bedrooms two and three are both generously sized, providing versatile spaces that can serve as comfortable guest rooms, children’s rooms, or an adaptable home office to suit various needs.
The bathroom
This recently refurbished contemporary bathroom includes a low-level WC and vanity unit with washbasin. A ‘P’ shaped bath features a shower overhead, and sleek tiling to both walls and floor complements the overall design. An obscure-glazed window at the rear allows for both privacy and natural light.
The garden
The rear garden offers a patio area perfect for alfresco dining, with a stretch of lawn. Securely bordered by panel fencing, with mature hedging on one side for added privacy, the garden benefits from stunning, uninterrupted views of the adjoining fields, making it a peaceful retreat for enjoying the surrounding natural beauty.
Nestled in the heart of Worcestershire, the village of Kempsey offers an idyllic blend of rural charm and modern convenience. Situated by the picturesque River Severn, Kempsey boasts a welcoming community atmosphere, complemented by local amenities such as quaint shops, traditional pubs, and a highly regarded primary school. The village provides excellent connectivity for commuters, with the nearby M5 motorway offering swift access to Worcester, Cheltenham, and Birmingham, while Worcester city centre—just a short drive away—presents a vibrant array of shopping, dining, and entertainment options.
Surrounded by scenic countryside, Kempsey is perfect for outdoor enthusiasts, offering a network of walking and cycling trails that capture the natural beauty of the region, making it an ideal choice for those seeking an active lifestyle within a peaceful setting.
The property benefits from mains gas, electricity, water and drainage.
Council tax band B
Reservation Fee - refundable on exchange
A reservation fee, refundable on exchange, is payable prior to the issue of the Memorandum of Sale and after which the property may be marked as Sold Subject to Contract. The fee will be reimbursed upon the successful Exchange of Contracts.
The fee will be retained by Andrew Grant in the event that you the buyer withdraws from the purchase or does not Exchange within 6 months of the fee being received other than for one or more of the following reasons:
1. Any significant material issues highlighted in a survey that were not evident or drawn to the attention of you the buyer prior to the Memorandum of Sale being issued.
2. Serious and material defect in the seller’s legal title.
3. Local search revealing a matter that has a material adverse effect on the market value of the property that was previously undeclared and not in the public domain.
4. The vendor withdrawing the property from sale.
The reservation fee will be 0.5% of the accepted offer price for offers below £800,000 and 1% for offers of £800,000 or over. This fee, unless specified otherwise, is payable upon acceptance by the vendor of an offer from a buyer and completion of an assessment of the buyer’s financial status and ability to proceed.
Should a buyer’s financial position regarding the funding of the property prove to be fundamentally different from that declared by the buyer when the Memorandum of Sale was completed, then the Vendor has the right to withdraw from the sale and/or the reservation fee retained. For example, where the buyer declares themselves as a cash buyer but are in fact relying on an unsecured sale of their property.
Once the reservation fee has been paid, any renegotiation of the price stated in the memorandum of sale for any reason other than those covered in points 1 to 3 above will lead to the reservation fee being retained. A further fee will be levied on any subsequent reduced offer that is accepted by the vendor. This further fee will be subject to the same conditions that prevail for all reservation fees outlined above.