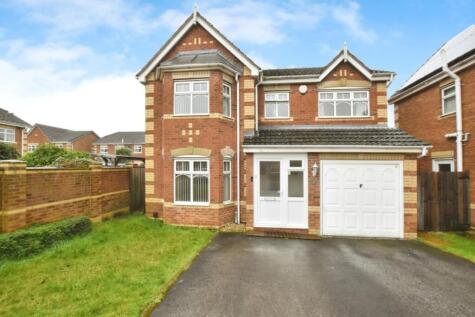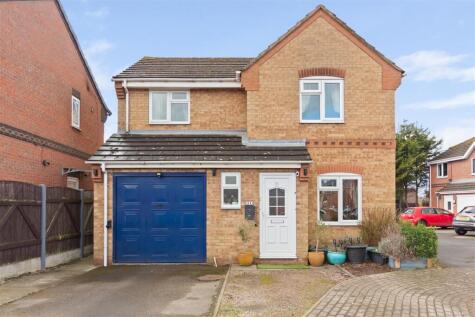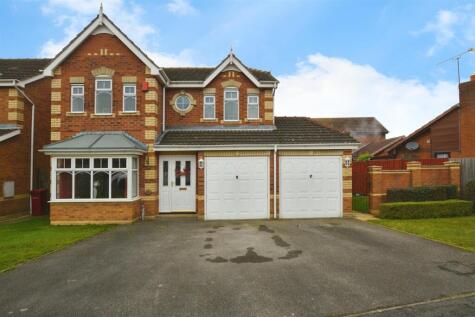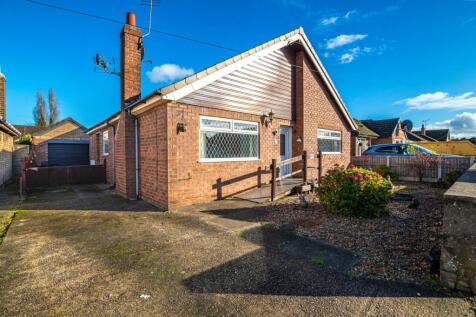3 Bed Detached House, Single Let, Scunthorpe, DN15 8EQ, £295,000
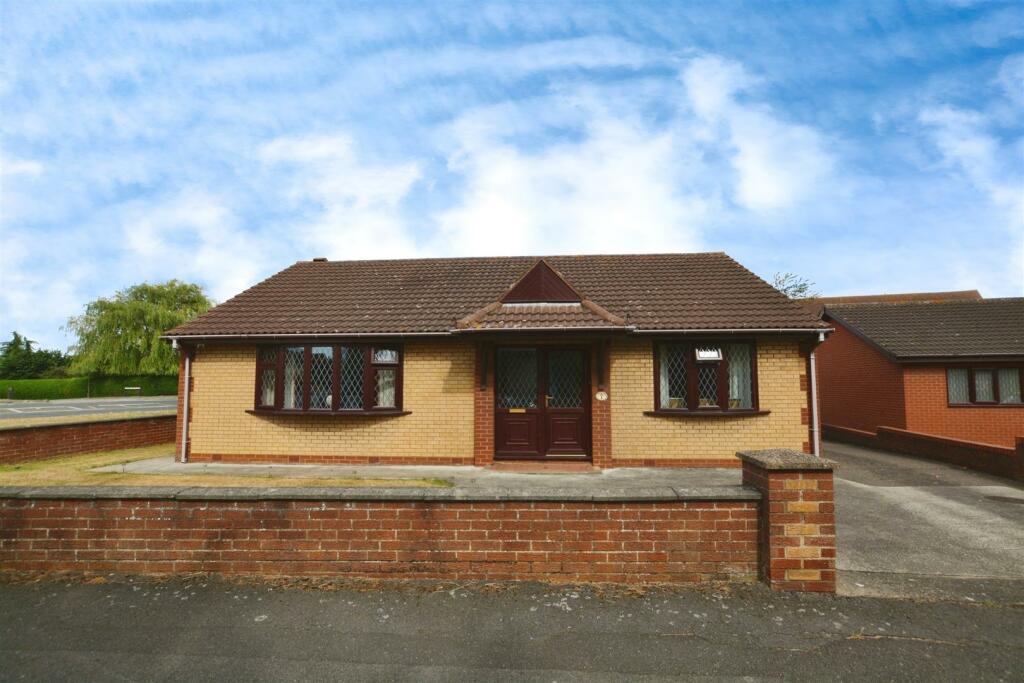
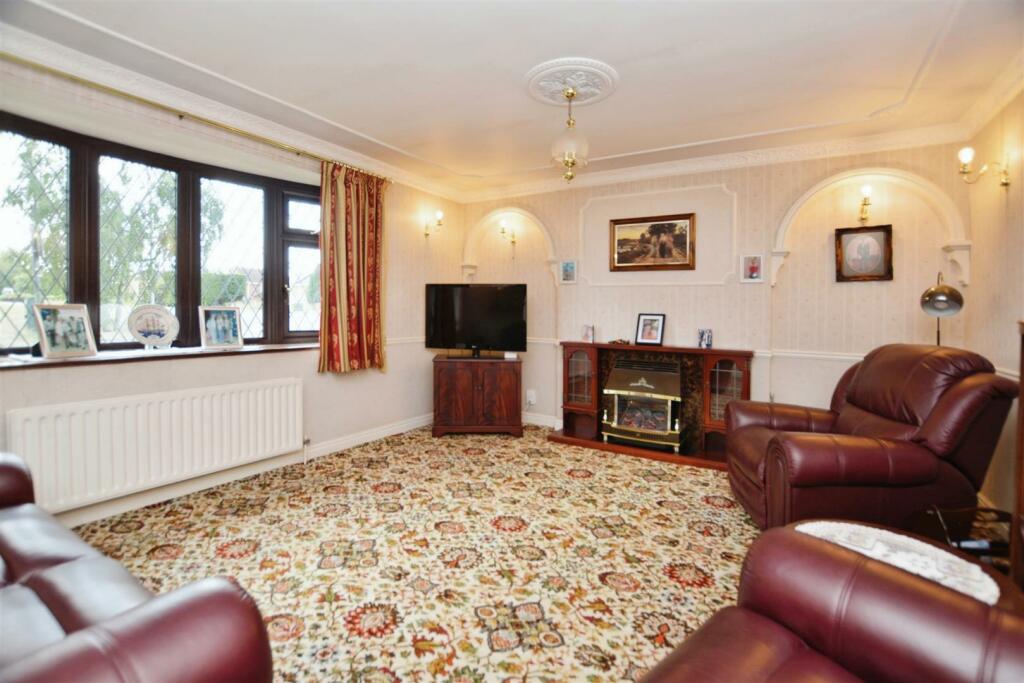
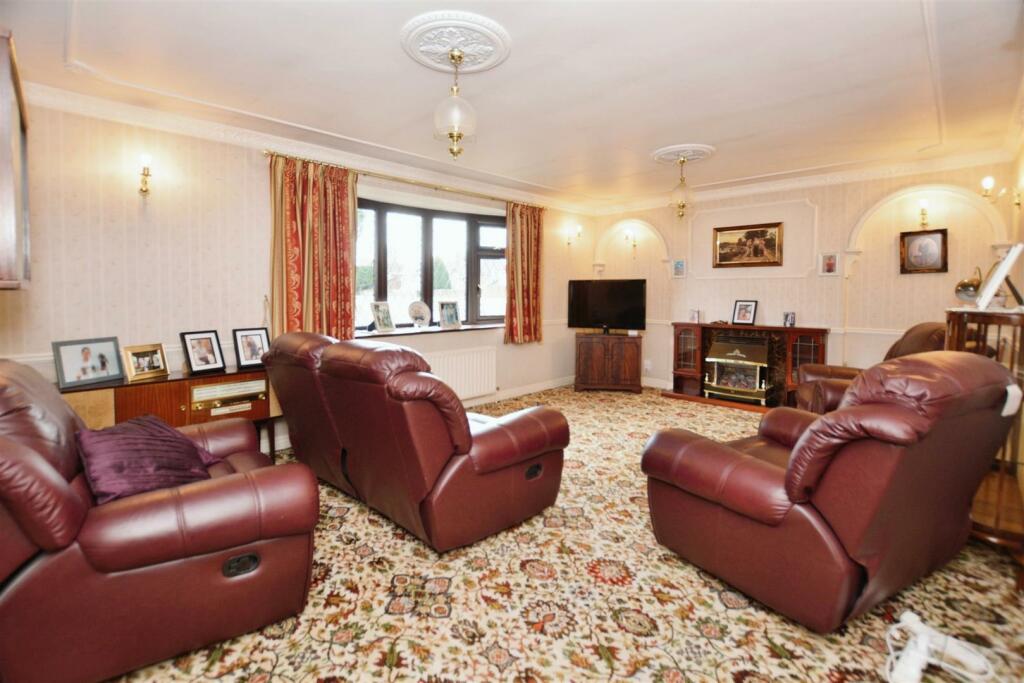
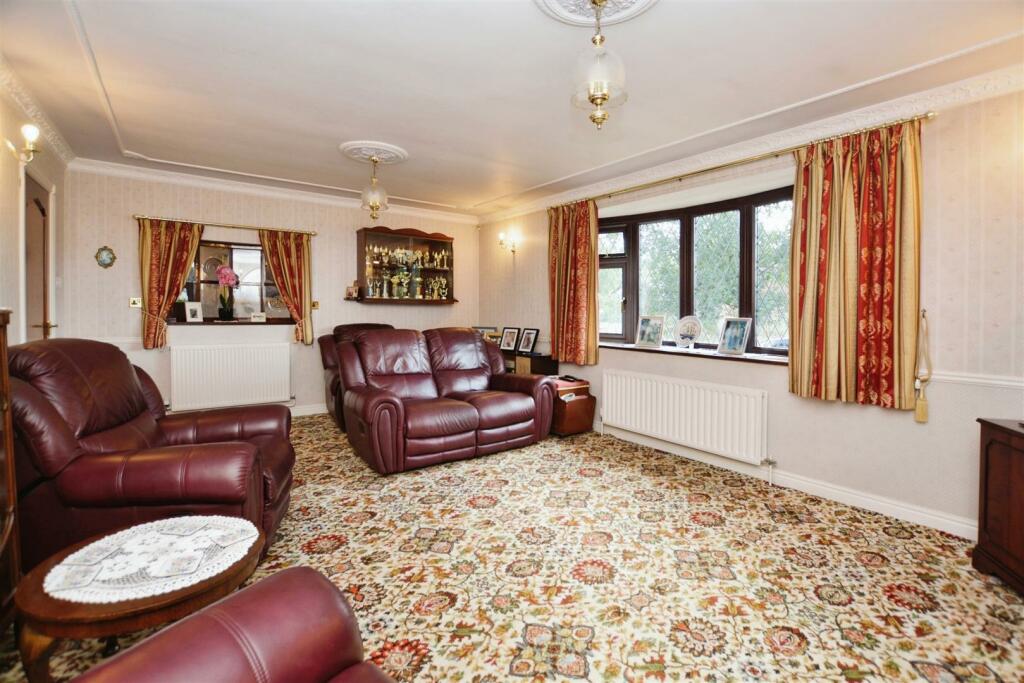
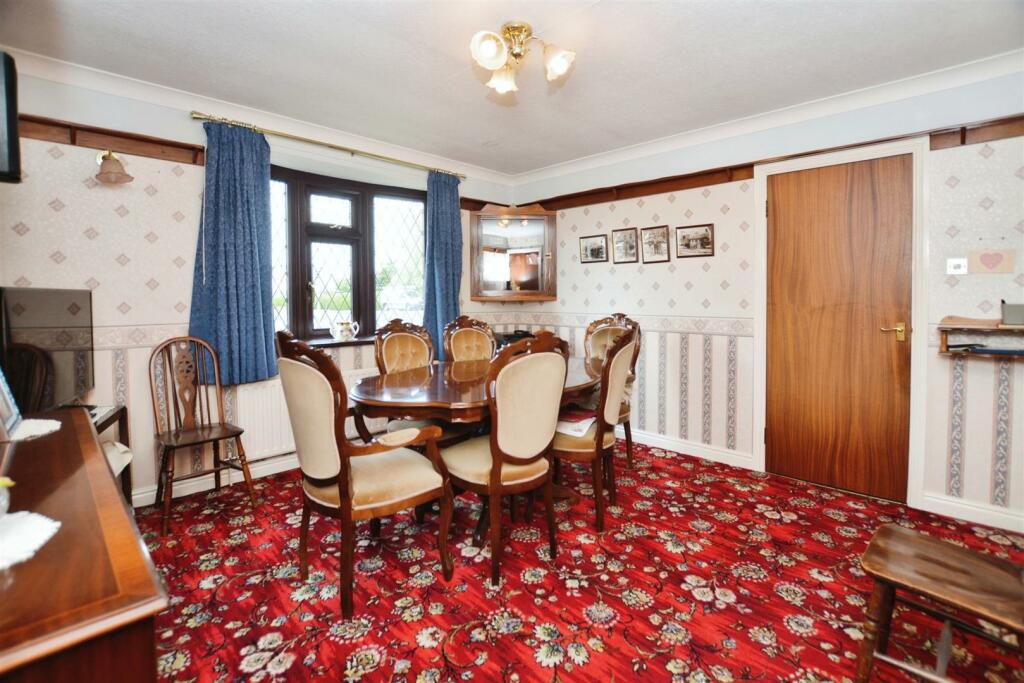
ValuationOvervalued
| Sold Prices | £66K - £327K |
| Sold Prices/m² | £834/m² - £3.2K/m² |
| |
Square Metres | 116 m² |
| Price/m² | £2.5K/m² |
Value Estimate | £201,910£201,910 |
Cashflows
Cash In | |
Purchase Finance | MortgageMortgage |
Deposit (25%) | £73,750£73,750 |
Stamp Duty & Legal Fees | £18,200£18,200 |
Total Cash In | £91,950£91,950 |
| |
Cash Out | |
Rent Range | £100 - £1,200£100 - £1,200 |
Rent Estimate | £561 |
Running Costs/mo | £1,054£1,054 |
Cashflow/mo | £-493£-493 |
Cashflow/yr | £-5,917£-5,917 |
Gross Yield | 2%2% |
Local Sold Prices
50 sold prices from £66K to £327K, average is £148.7K. £834/m² to £3.2K/m², average is £1.7K/m².
| Price | Date | Distance | Address | Price/m² | m² | Beds | Type | |
| £300K | 12/20 | 0.03 mi | 4, Avenue Lourdes, Scunthorpe, Humberside DN15 8EP | £2,679 | 112 | 3 | Detached House | |
| £130.3K | 10/21 | 0.06 mi | 6, Luneburg Place, Scunthorpe, North Lincolnshire DN15 8XS | £1,835 | 71 | 3 | Semi-Detached House | |
| £130K | 03/21 | 0.06 mi | 34, Luneburg Place, Scunthorpe, North Lincolnshire DN15 8XS | £1,757 | 74 | 3 | Semi-Detached House | |
| £183K | 05/21 | 0.06 mi | 20, Luneburg Place, Scunthorpe, North Lincolnshire DN15 8XS | £2,288 | 80 | 3 | Detached House | |
| £265K | 02/21 | 0.07 mi | 3, Avenue Rouen, Scunthorpe, Humberside DN15 8ER | £2,325 | 114 | 3 | Detached House | |
| £165K | 02/23 | 0.16 mi | 19, Speedwell Crescent, Scunthorpe, North Lincolnshire DN15 8UP | £2,260 | 73 | 3 | Semi-Detached House | |
| £175K | 05/21 | 0.17 mi | 5, Shelroy Close, Scunthorpe, North Lincolnshire DN15 8DZ | - | - | 3 | Semi-Detached House | |
| £327K | 10/22 | 0.17 mi | 10, Linnet Close, Scunthorpe, North Lincolnshire DN15 8JD | - | - | 3 | Detached House | |
| £129.5K | 09/23 | 0.19 mi | 5, Avenswood Lane, Scunthorpe, North Lincolnshire DN15 8TB | £1,850 | 70 | 3 | Semi-Detached House | |
| £173K | 12/20 | 0.22 mi | 21, Briar Way, Scunthorpe, North Lincolnshire DN15 8UU | £2,247 | 77 | 3 | Detached House | |
| £141.5K | 10/21 | 0.25 mi | 34, Sorrel Way, Scunthorpe, North Lincolnshire DN15 8PL | £1,726 | 82 | 3 | Semi-Detached House | |
| £180K | 12/20 | 0.25 mi | 19, Sorrel Way, Scunthorpe, North Lincolnshire DN15 8PL | £1,622 | 111 | 3 | Detached House | |
| £168K | 06/21 | 0.25 mi | 58, Sorrel Way, Scunthorpe, North Lincolnshire DN15 8PL | £1,981 | 85 | 3 | Detached House | |
| £195K | 11/22 | 0.26 mi | 15, Blackthorn Close, Scunthorpe, North Lincolnshire DN15 8UT | - | - | 3 | Detached House | |
| £164K | 01/23 | 0.26 mi | 40, Blackthorn Close, Scunthorpe, North Lincolnshire DN15 8UT | £2,158 | 76 | 3 | Detached House | |
| £135K | 05/21 | 0.26 mi | 29, Betony Close, Scunthorpe, North Lincolnshire DN15 8PP | £1,741 | 78 | 3 | Semi-Detached House | |
| £159.9K | 12/20 | 0.27 mi | 37, Scotter Road, Scunthorpe, North Lincolnshire DN15 8DX | £1,391 | 115 | 3 | Semi-Detached House | |
| £157K | 08/23 | 0.27 mi | 45, Scotter Road, Scunthorpe, North Lincolnshire DN15 8DX | - | - | 3 | Semi-Detached House | |
| £171K | 07/21 | 0.28 mi | 8, Lynton Close, Scunthorpe, North Lincolnshire DN15 8DJ | £3,226 | 53 | 3 | Semi-Detached House | |
| £111K | 05/21 | 0.32 mi | 11, Denby Close, Scunthorpe, North Lincolnshire DN15 8BZ | - | - | 3 | Semi-Detached House | |
| £133K | 04/21 | 0.32 mi | 17, Denby Close, Scunthorpe, North Lincolnshire DN15 8BZ | £1,462 | 91 | 3 | Semi-Detached House | |
| £149.9K | 04/21 | 0.33 mi | 92, Dewsbury Avenue, Scunthorpe, North Lincolnshire DN15 8DF | £1,785 | 84 | 3 | Semi-Detached House | |
| £177.5K | 03/21 | 0.33 mi | 9, Juniper Close, Scunthorpe, North Lincolnshire DN15 8YN | £2,165 | 82 | 3 | Detached House | |
| £195K | 02/23 | 0.33 mi | 6, Juniper Close, Scunthorpe, North Lincolnshire DN15 8YN | - | - | 3 | Detached House | |
| £100K | 11/20 | 0.34 mi | 24, Baildon Road, Scunthorpe, North Lincolnshire DN15 8DB | £1,075 | 93 | 3 | Semi-Detached House | |
| £199.9K | 02/21 | 0.35 mi | 12, Willowmead Close, Scunthorpe, North Lincolnshire DN15 8US | £2,000 | 100 | 3 | Detached House | |
| £187K | 06/21 | 0.35 mi | 23, Willowmead Close, Scunthorpe, North Lincolnshire DN15 8US | £2,527 | 74 | 3 | Detached House | |
| £139.5K | 11/21 | 0.37 mi | 1, Holmfirth Road, Scunthorpe, North Lincolnshire DN15 8DW | - | - | 3 | Semi-Detached House | |
| £140K | 10/21 | 0.38 mi | 44, Hilltop Avenue, Scunthorpe, North Lincolnshire DN15 8LD | - | - | 3 | Detached House | |
| £127K | 12/20 | 0.38 mi | 56, Hilltop Avenue, Scunthorpe, North Lincolnshire DN15 8LD | £1,740 | 73 | 3 | Detached House | |
| £147.5K | 02/21 | 0.38 mi | 5, Hilltop Avenue, Scunthorpe, North Lincolnshire DN15 8LD | - | - | 3 | Detached House | |
| £139.9K | 08/21 | 0.4 mi | 23, Holmfirth Road, Scunthorpe, North Lincolnshire DN15 8DN | £1,489 | 94 | 3 | Semi-Detached House | |
| £174K | 12/22 | 0.44 mi | 6, Baildon Road, Scunthorpe, North Lincolnshire DN15 8BU | £1,977 | 88 | 3 | Semi-Detached House | |
| £140K | 04/23 | 0.45 mi | 72, Dewsbury Avenue, Scunthorpe, North Lincolnshire DN15 8BP | - | - | 3 | Semi-Detached House | |
| £139K | 04/23 | 0.52 mi | 36, Hempdyke Road, Scunthorpe, North Lincolnshire DN15 8LB | £1,598 | 87 | 3 | Semi-Detached House | |
| £151K | 03/23 | 0.54 mi | 8, Mirfield Road, Scunthorpe, North Lincolnshire DN15 8AN | £1,736 | 87 | 3 | Semi-Detached House | |
| £99K | 06/21 | 0.55 mi | 39, Newborn Avenue, Scunthorpe, North Lincolnshire DN15 8JZ | £1,179 | 84 | 3 | Semi-Detached House | |
| £134K | 06/21 | 0.56 mi | 68, Reginald Road, Scunthorpe, North Lincolnshire DN15 8PF | £1,718 | 78 | 3 | Semi-Detached House | |
| £144.9K | 04/21 | 0.57 mi | 9, Stanley Road, Scunthorpe, North Lincolnshire DN15 8AR | £1,705 | 85 | 3 | Semi-Detached House | |
| £78K | 03/21 | 0.58 mi | 94, Portman Road, Scunthorpe, North Lincolnshire DN15 8PE | £987 | 79 | 3 | Semi-Detached House | |
| £190K | 11/22 | 0.58 mi | 12, Herriot Walk, Scunthorpe, North Lincolnshire DN15 8EG | - | - | 3 | Detached House | |
| £183K | 03/23 | 0.59 mi | 67, Ferry Road, Scunthorpe, North Lincolnshire DN15 8LY | £1,710 | 107 | 3 | Semi-Detached House | |
| £135K | 04/21 | 0.59 mi | 41, Stanley Road, Scunthorpe, North Lincolnshire DN15 8AQ | £1,588 | 85 | 3 | Semi-Detached House | |
| £113.5K | 02/23 | 0.6 mi | 40, Farthing Avenue, Scunthorpe, North Lincolnshire DN15 8JX | - | - | 3 | Semi-Detached House | |
| £110K | 05/21 | 0.62 mi | 40, Lister Road, Scunthorpe, North Lincolnshire DN15 8AE | £1,667 | 66 | 3 | Semi-Detached House | |
| £165K | 10/21 | 0.62 mi | 24, Marsden Drive, Scunthorpe, North Lincolnshire DN15 8AD | - | - | 3 | Semi-Detached House | |
| £66K | 12/20 | 0.62 mi | 1, Barnes Crescent, Scunthorpe, Humberside DN15 8NE | £834 | 79 | 3 | Semi-Detached House | |
| £140K | 02/23 | 0.64 mi | 55, Tomlinson Avenue, Scunthorpe, North Lincolnshire DN15 8HW | - | - | 3 | Semi-Detached House | |
| £95K | 12/22 | 0.65 mi | 59, Tomlinson Avenue, Scunthorpe, North Lincolnshire DN15 8HW | - | - | 3 | Semi-Detached House | |
| £225K | 05/21 | 0.65 mi | 11, Hartshead Avenue, Scunthorpe, North Lincolnshire DN15 8AF | - | - | 3 | Detached House |
Local Rents
46 rents from £100/mo to £1.2K/mo, average is £813/mo.
| Rent | Date | Distance | Address | Beds | Type | |
| £725 | 04/23 | 0.15 mi | - | 3 | Semi-Detached House | |
| £825 | 04/24 | 0.2 mi | - | 3 | Semi-Detached House | |
| £825 | 05/24 | 0.2 mi | - | 3 | Semi-Detached House | |
| £1,000 | 02/25 | 0.2 mi | - | 3 | Semi-Detached House | |
| £675 | 03/25 | 0.34 mi | - | 3 | Bungalow | |
| £825 | 04/23 | 0.34 mi | - | 3 | Semi-Detached House | |
| £800 | 12/24 | 0.38 mi | - | 3 | Semi-Detached House | |
| £795 | 12/23 | 0.61 mi | - | 3 | Semi-Detached House | |
| £850 | 01/25 | 0.66 mi | - | 3 | Semi-Detached House | |
| £675 | 10/23 | 0.67 mi | - | 3 | Semi-Detached House | |
| £975 | 03/25 | 0.8 mi | - | 3 | Semi-Detached House | |
| £700 | 08/23 | 0.8 mi | - | 3 | Semi-Detached House | |
| £725 | 05/24 | 0.8 mi | - | 3 | Semi-Detached House | |
| £725 | 05/24 | 0.8 mi | Crosby Avenue, Scunthorpe, DN15 | 3 | Semi-Detached House | |
| £800 | 01/25 | 0.87 mi | - | 3 | Detached House | |
| £900 | 03/25 | 0.88 mi | - | 3 | Terraced House | |
| £850 | 04/25 | 0.89 mi | - | 3 | Semi-Detached House | |
| £900 | 01/25 | 0.91 mi | - | 3 | Terraced House | |
| £900 | 04/25 | 0.91 mi | - | 3 | Terraced House | |
| £900 | 04/25 | 0.91 mi | - | 3 | Terraced House | |
| £750 | 04/23 | 0.92 mi | - | 3 | Semi-Detached House | |
| £850 | 01/24 | 0.92 mi | - | 3 | Semi-Detached House | |
| £825 | 05/24 | 0.93 mi | Scotter Road, SCUNTHORPE | 3 | House | |
| £725 | 04/23 | 0.98 mi | - | 3 | Semi-Detached House | |
| £725 | 12/23 | 1 mi | - | 3 | Semi-Detached House | |
| £700 | 02/23 | 1 mi | - | 3 | Semi-Detached House | |
| £850 | 02/24 | 1.03 mi | - | 3 | Semi-Detached House | |
| £850 | 01/25 | 1.03 mi | - | 3 | Semi-Detached House | |
| £517 | 04/24 | 1.03 mi | Berkeley Street, Scunthorpe | 3 | House | |
| £650 | 12/24 | 1.03 mi | - | 3 | Terraced House | |
| £760 | 11/23 | 1.03 mi | - | 3 | Semi-Detached House | |
| £900 | 04/24 | 1.04 mi | Gloucester Court, Scunthorpe | 3 | Semi-Detached House | |
| £700 | 04/24 | 1.06 mi | - | 3 | Terraced House | |
| £1,000 | 04/24 | 1.09 mi | - | 3 | Semi-Detached House | |
| £1,150 | 03/25 | 1.09 mi | - | 3 | Semi-Detached House | |
| £1,000 | 03/24 | 1.09 mi | Church Lane, Scunthorpe, DN15 | 3 | Semi-Detached House | |
| £1,200 | 02/24 | 1.11 mi | - | 3 | Semi-Detached House | |
| £100 | 03/25 | 1.12 mi | - | 3 | Semi-Detached House | |
| £750 | 01/24 | 1.15 mi | - | 3 | Terraced House | |
| £750 | 01/24 | 1.15 mi | - | 3 | Terraced House | |
| £700 | 12/24 | 1.15 mi | - | 3 | Terraced House | |
| £850 | 05/24 | 1.15 mi | Exeter Road, Scunthorpe, DN15 | 3 | Semi-Detached House | |
| £576 | 05/24 | 1.16 mi | Church Lane, Scunthorpe, DN157HB | 3 | Semi-Detached House | |
| £925 | 04/24 | 1.18 mi | Vicarage Gardens, Scunthorpe | 3 | Semi-Detached House | |
| £925 | 04/24 | 1.18 mi | Vicarage Gardens, Scunthorpe | 3 | Semi-Detached House | |
| £800 | 12/24 | 1.2 mi | - | 3 | Terraced House |
Local Area Statistics
Population in DN15 | 36,57636,576 |
Population in Scunthorpe | 105,498105,498 |
Town centre distance | 1.67 miles away1.67 miles away |
Nearest school | 0.50 miles away0.50 miles away |
Nearest train station | 1.55 miles away1.55 miles away |
| |
Rental demand | Landlord's marketLandlord's market |
Rental growth (12m) | +14%+14% |
Sales demand | Balanced marketBalanced market |
Capital growth (5yrs) | +29%+29% |
Property History
Listed for £295,000
December 17, 2024
Floor Plans
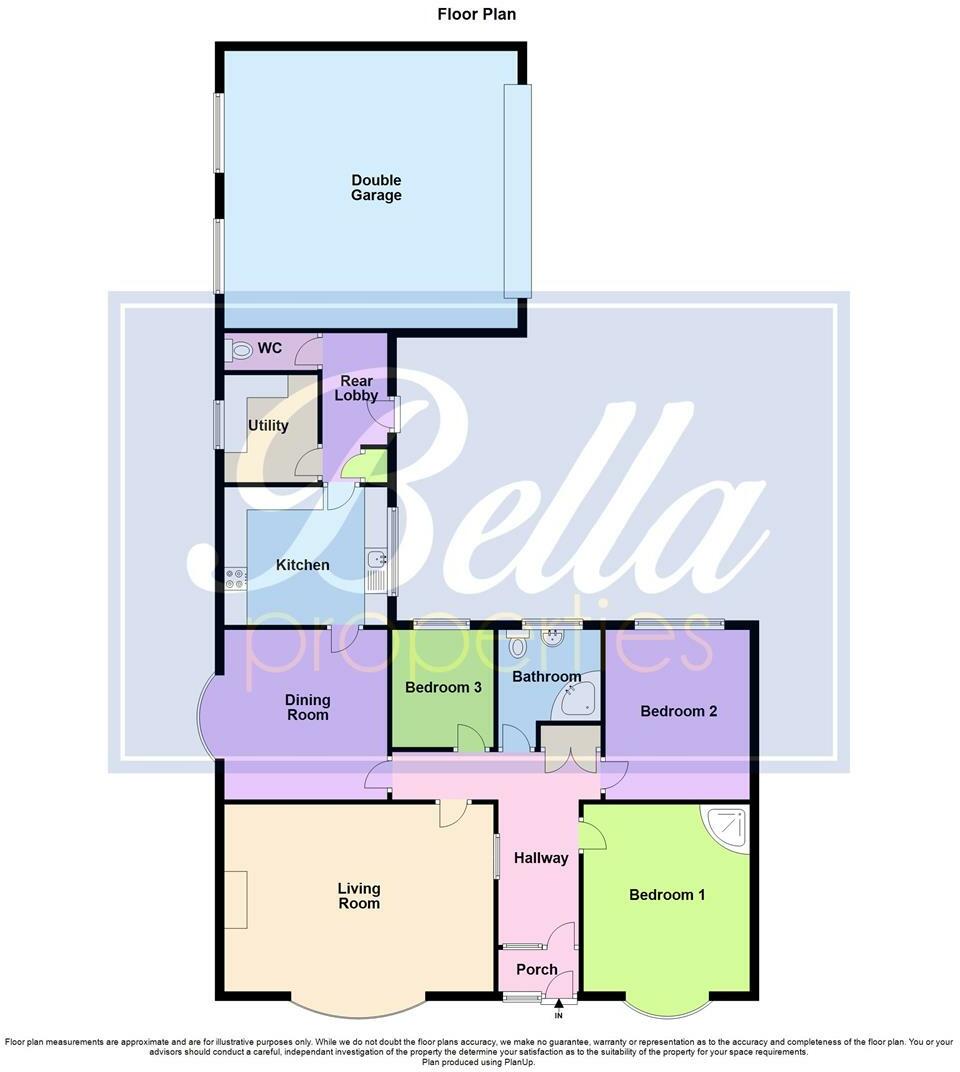
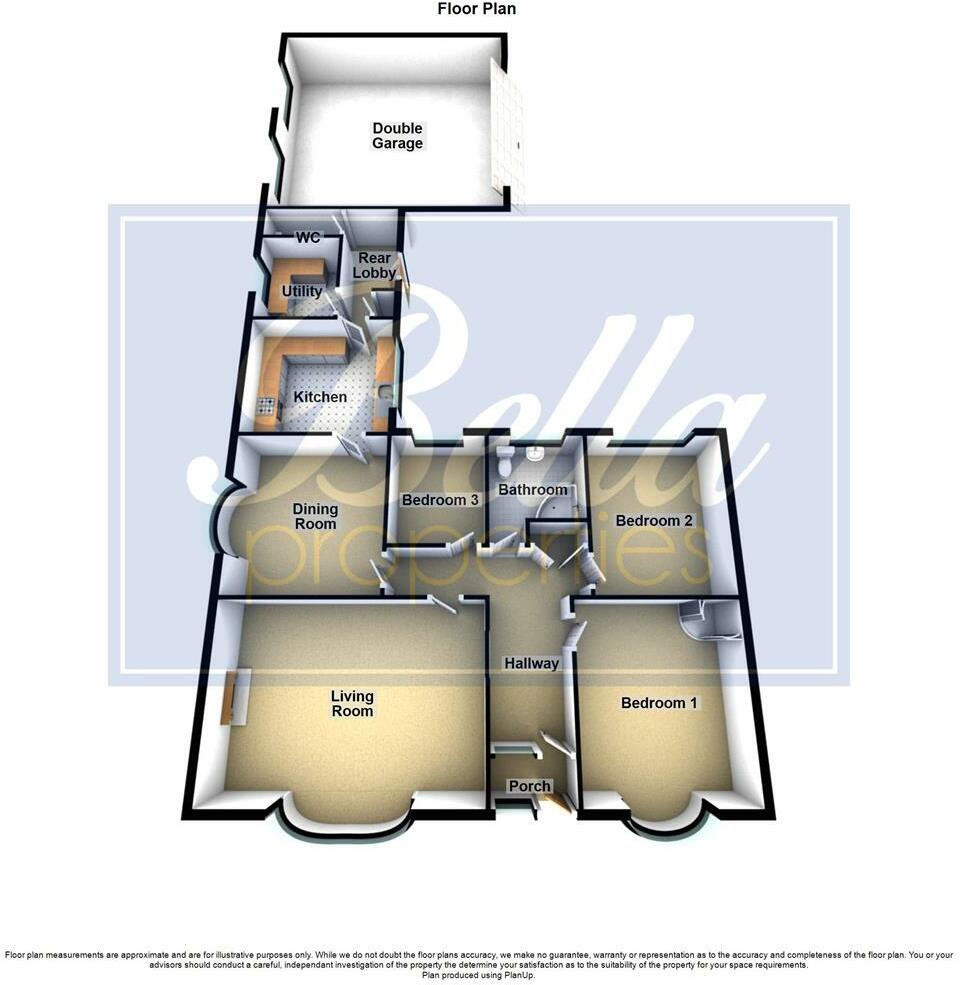
Description
- Council Tax Band D +
- EPC Rating C +
- Three Bedrooms +
- Sought After Location +
- Well Proportioned Rooms Throughout +
- Ideal for a Family +
- Close to Amenities +
- Close to Transport Links +
- Ample Off Road Parking +
- Viewings Now Avaliable +
Welcome to this charming detached bungalow located on the sought after Avenue Clamart in the town of Scunthorpe. This property offers plenty of living space inside and out with good proportioned rooms throughout, making it a perfect home for a family!
Situated in a peaceful area but not far from amenities including retail parks, supermarket and transport links, the property itself briefly comprises the entrance porch and hallway, living room, dining room, kitchen, utility, rear lobby, W/C, three bedrooms and family bathroom. Externally, there is ample off road parking, a lovely lawned garden to the front and an attached double garage.
Viewings are now available on this family home by appointment only.
Porch - 1.77 x 0.92 (5'9" x 3'0") - Entrance to the property is via the front uPVC door and into the hallway. Internal door and window face to the hallway.
Hallway - Carpeted with coving to the ceiling, central heating radiator, window facing to the living room and internal doors leading to the living room, dining room, three bedrooms, bathroom and storage cupboard.
Living Room - 5.91 x 4.1 (19'4" x 13'5") - Carpeted with coving to the ceiling, two central heating radiators, gas fireplace set on marble and wood effect surround and uPVC bay window facing to the front of the property.
Dining Room - 3.63 x 3.74 (11'10" x 12'3") - Carpeted with coving to the ceiling, central heating radiator and uPVC bay window facing to the side of the property.
Kitchen - 3.03 x 3.6 (9'11" x 11'9") - Carpeted with coving to the ceiling, central heating radiator and uPVC window facing to the side of the property. Base height and wall mounted units with complimentary counters, tiled splashbacks, integrated oven with microwave, hob and overhead extractor fan, integrated sink and drainer and space and plumbing for washer.
Utility - 2.36 x 2.05 (7'8" x 6'8") - Base height units with complimentary counters and space and plumbing for white goods. uPVC window faces to the side of the property.
Rear Lobby - 1.43 x 3.28 (4'8" x 10'9") - Carpeted with coving to the ceiling, central heating radiator and internal doors leading to the utility, W/C and storage cupboard. External door gives rear access.
W/C - 2.04 x 0.82 (6'8" x 2'8") - Downstairs W/C.
Bedroom One - 3.65 x 4.11 (11'11" x 13'5") - Carpeted with coving to the ceiling, central heating radiator, built in storage and corner shower cubicle. uPVC bay window faces to the front of the property.
Bedroom Two - 3.73 x 3.17 (12'2" x 10'4") - Carpeted with coving to the ceiling, central heating radiator and uPVC window facing to the rear of the property.
Bedroom Three - 2.58 x 2.23 (8'5" x 7'3") - Carpeted with coving to the ceiling, central heating radiator and uPVC window facing to the rear of the property.
Bathroom - 2.58 x 2.26 (8'5" x 7'4") - Vinyl effect flooring with coving to the ceiling, central heating radiator, part tiled walls and uPVC window facing to the rear of the property. A three piece suite consisting of corner bath with overhead shower, sink and toilet.
External - The property is set on a great sized plot with a lawned garden to the front and a driveway which leads to the rear of the property and the attached double garage which measures 6.09m x 6.44m and has two windows. The rear also has a block paved area and offers ample off road parking.
Disclaimer - The information displayed about this property comprises a property advertisement and is an illustration meant for use as a guide only. Bella Properties makes no warranty as to the accuracy or completeness of the information.
Similar Properties
Like this property? Maybe you'll like these ones close by too.
4 Bed House, Single Let, Scunthorpe, DN15 8YJ
£280,000
1 views • 2 months ago • 115 m²
4 Bed House, Single Let, Scunthorpe, DN15 8XS
£239,950
24 days ago • 108 m²
4 Bed House, Single Let, Scunthorpe, DN15 8TA
£299,950
2 months ago • 129 m²
3 Bed Bungalow, Single Let, Scunthorpe, DN15 8DZ
£170,000
6 months ago • 82 m²
