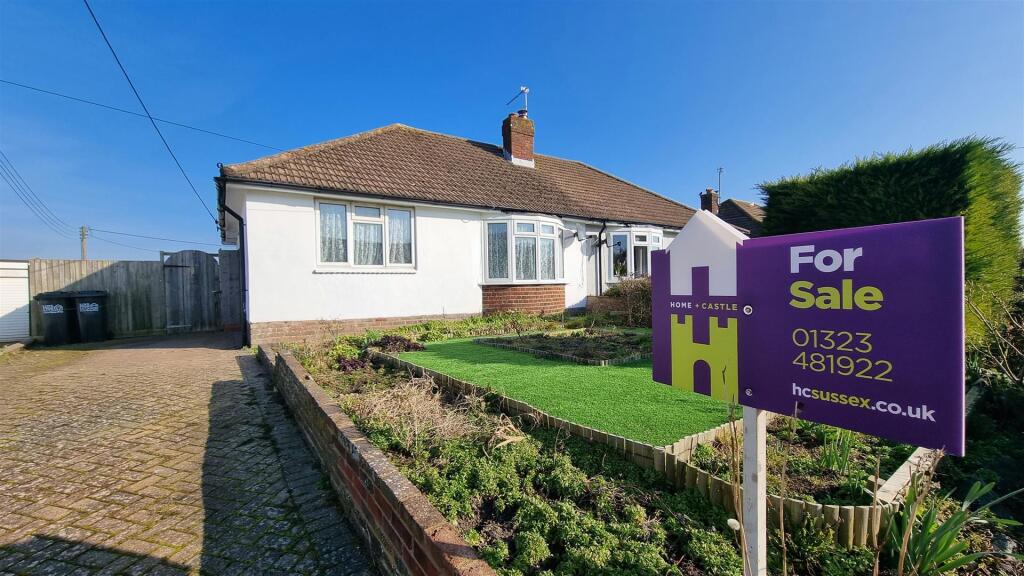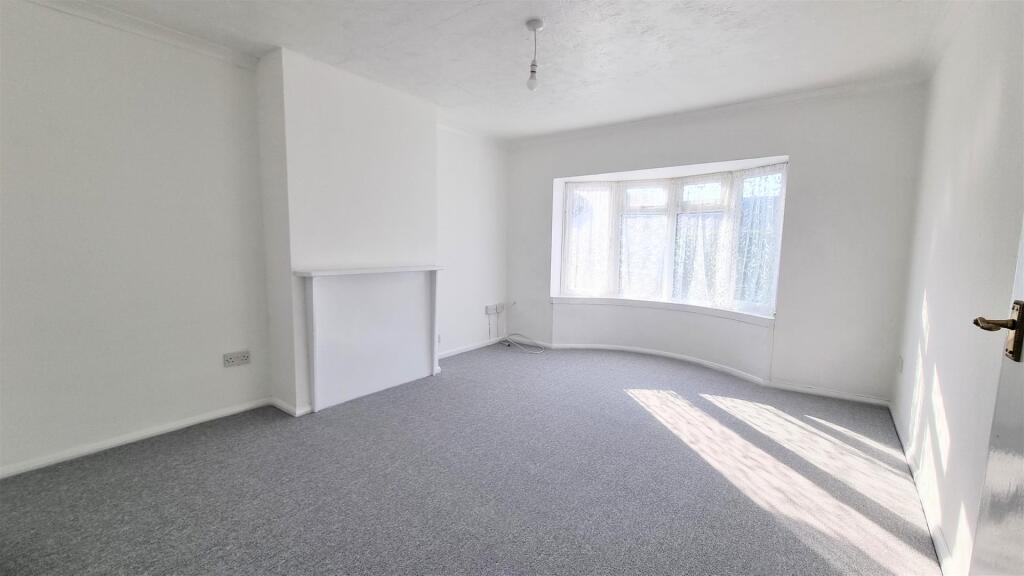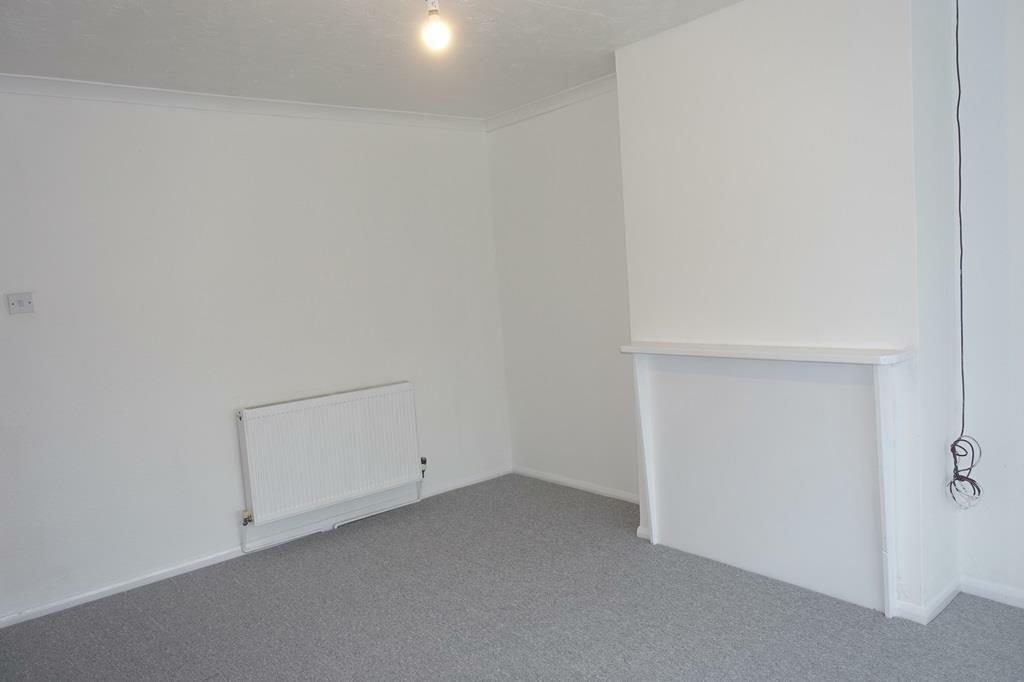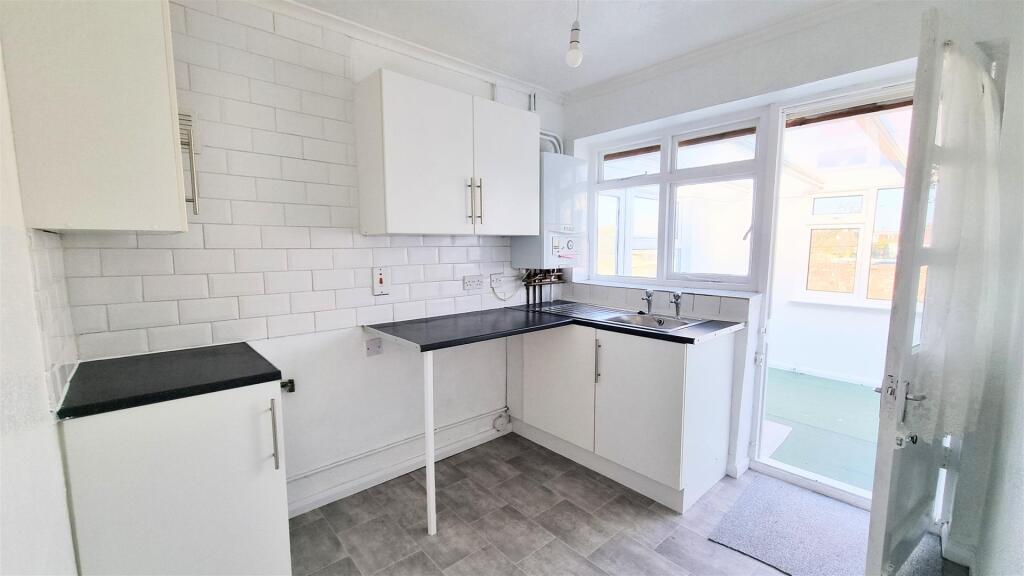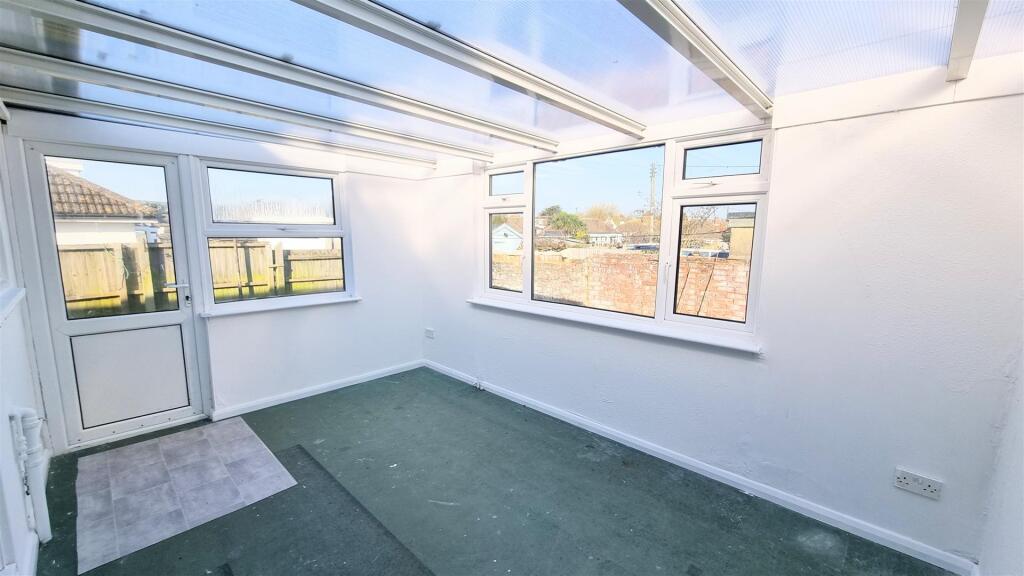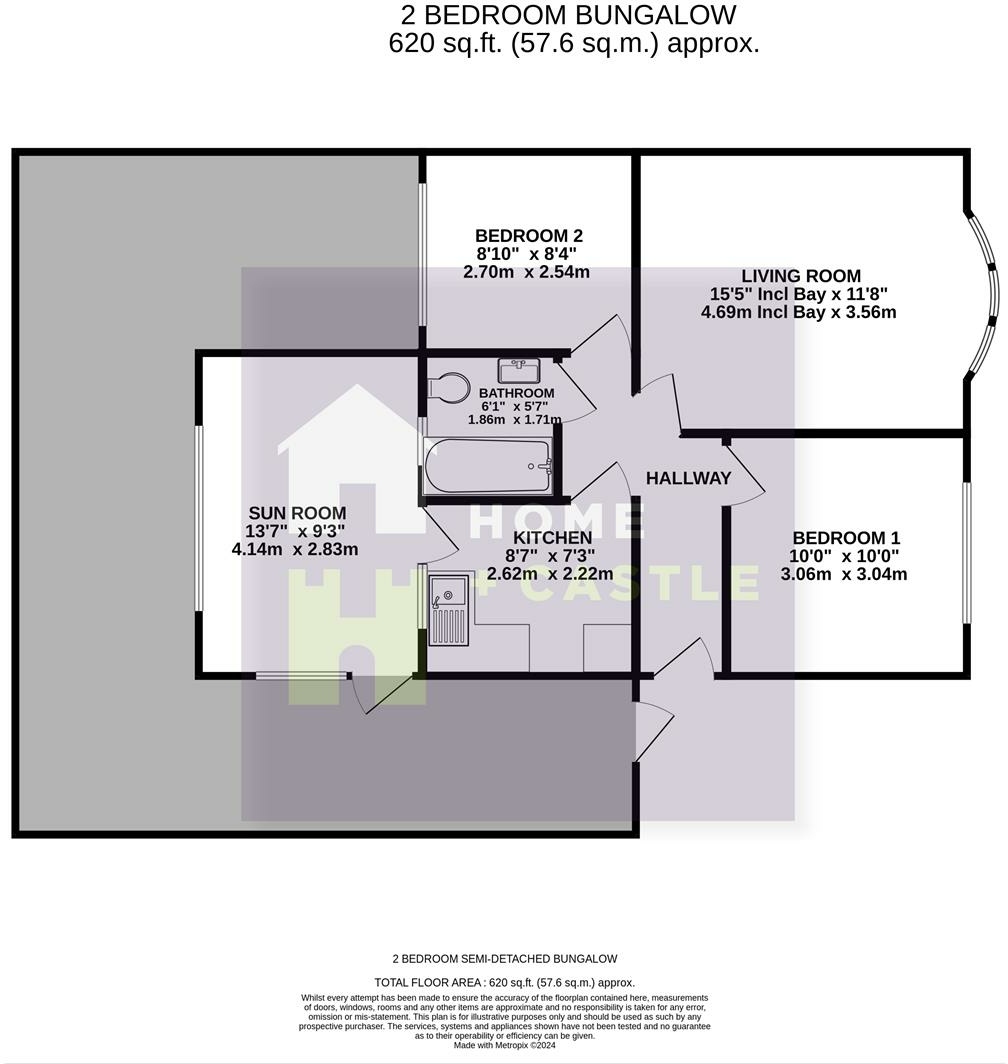- CHAIN FREE +
- NEWLY DECORATED +
- 2 BEDROOMS +
- NEW CARPETS +
- SUN ROOM +
- OFF-ROAD PARKING +
- GAS CENTRAL HEATING +
- CLOSE TO LOCAL SHOPS +
- DOUBLE GLAZING +
- GREAT LOCATION +
Home + Castle are pleased to advertise this CHAIN FREE, 2 bedroom semi-detached bungalow with sun room, within walking distance of local shops and amenities. The property has been re-decorated throughout with new flooring to all rooms. Garden to the front of the property with paved areas to all 3 sides at the rear. Gas central heating and mostly double glazed. Off-road parking for 2 - 3 cars.
Dimensions - Dimensions supplied are approximate and to be used for guidance purposes only. They do not form part of any contract. Kitchen appliances shown on the floor plan are purely for illustration purposes and only included if integrated, built-in or specifically stated. No systems or appliances have been tested.
Front Of Property - Garden with borders for planting, mature shrubs and hedging with artificial grass as the centrepiece. Driveway providing off-road parking for 2 - 3 cars. Gate offering access to rear garden.
Hallway - 2.72m x 1.14m (8'11" x 3'9") - Pendant light, power points and BT point. New carpet.
Living Room - 4.70m incl bay x 3.56m (15'5" incl bay x 11'8") - Pendant light, power points, TV point and double glazed bay window to front of property. New carpet.
Bedroom 1 - 3.10m x 3.02m (10'2" x 9'11") - Double glazed window to front of property, power points, TV point, pendant light and new carpet.
Bedroom 2 - 2.69m x 2.49m (8'10" x 8'2") - Double glazed window to rear of property, pendant light, radiator, power points and new carpet.
Kitchen - 2.62m x 2.21m (8'7" x 7'3") - Range of new wall and base units with space for gas/electric cooker to be installed. Plumbing for washing machine and space for under counter fridge. Pendant light, tile effect vinyl flooring. Wall mounted Valiant gas boiler. Stainless steel sink and single glazed window and door to sun room.
Sun Room - 4.14m x 2.82m (13'7" x 9'3") - Good size sun room with power points and newly fitted Perspex roof. New suspended floor.
Bathroom - 1.85m x 1.70m (6'1 x 5'7") - Bath with mixer taps and shower attachment, WC & basin with vanity unit. Ceiling light, radiator, opaque single glazed window to sun room. Part tiled walls and tile effect vinyl flooring.
Rear Of Property - Patio area to 3 sides with area ideal for a shed. Raised borders for planting. Gate to front of property.
Additional Information - Energy Performance Rating - D
Council Tax Band - C
