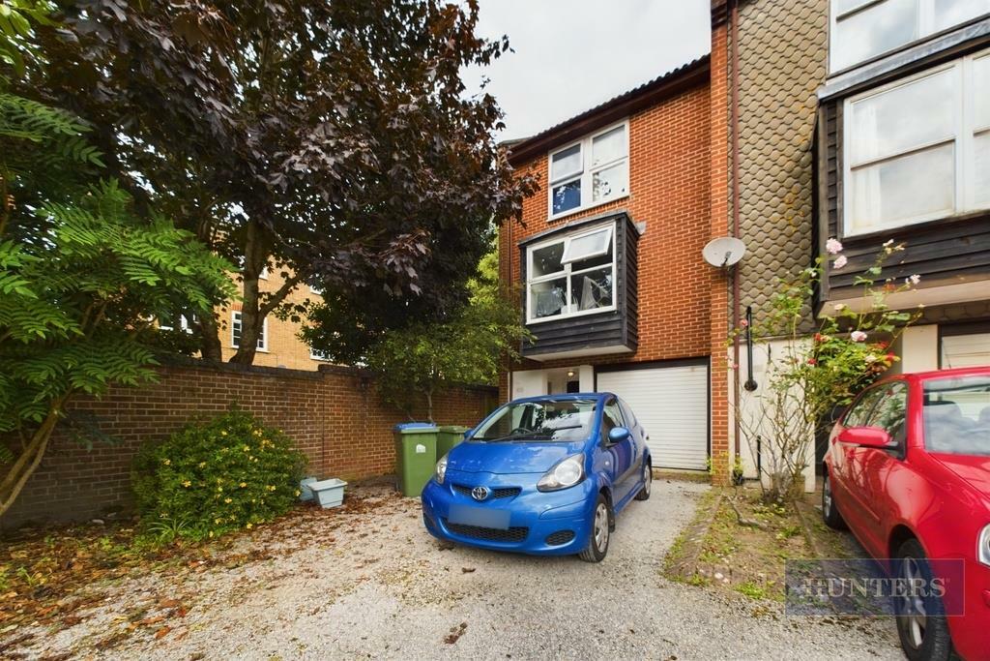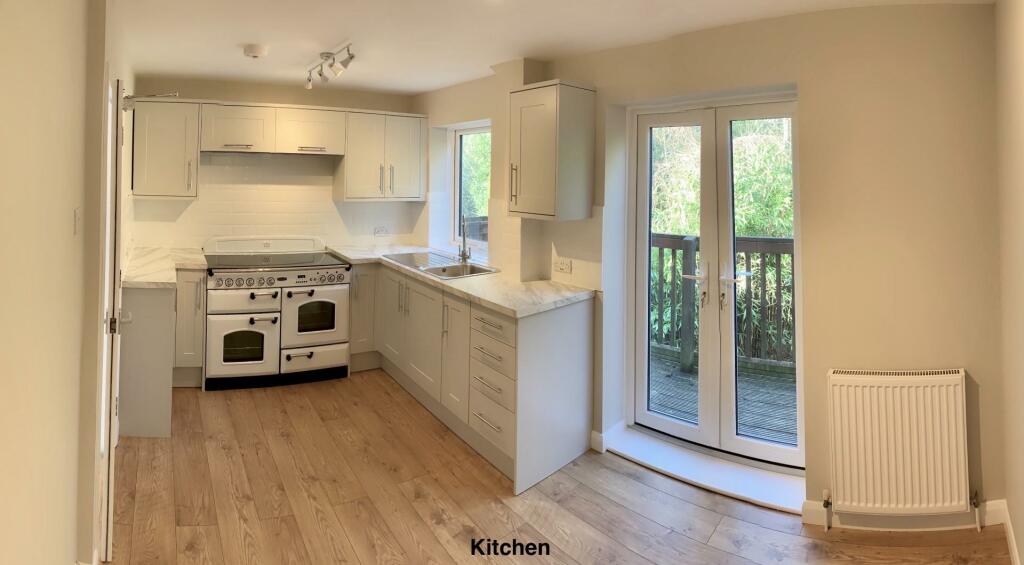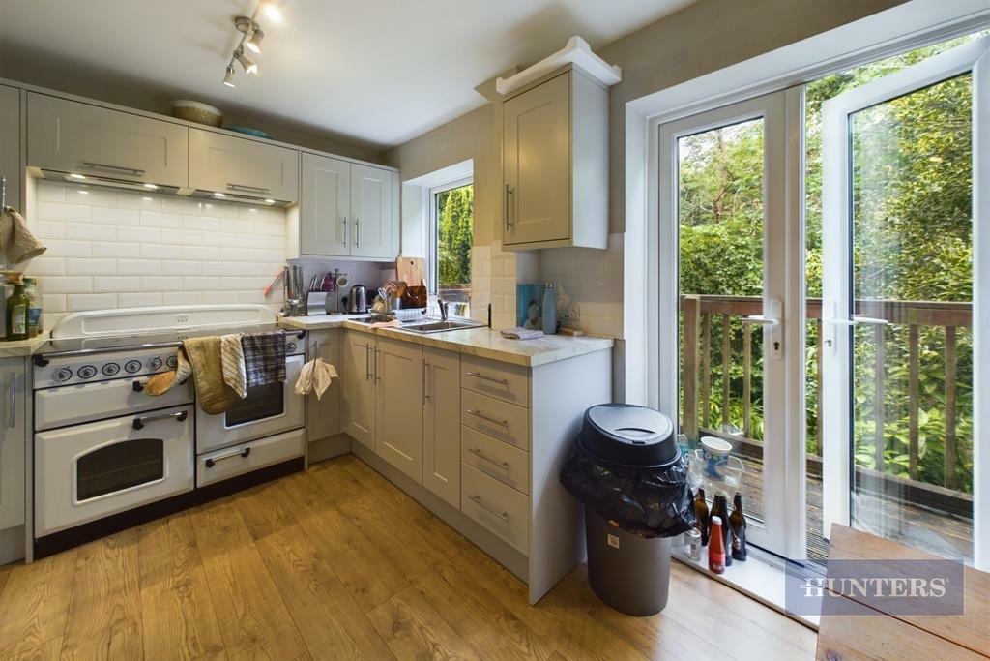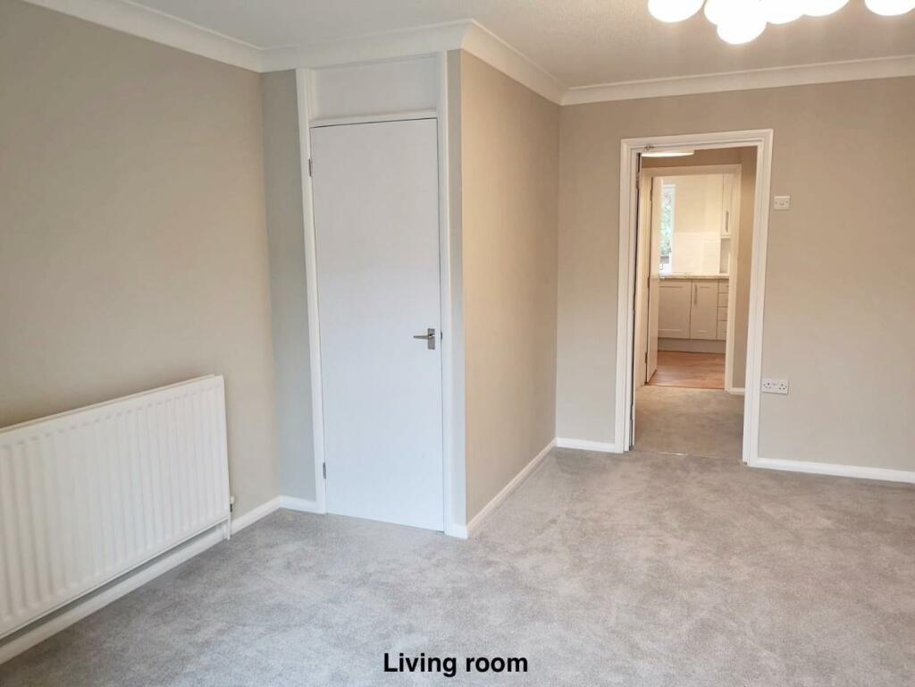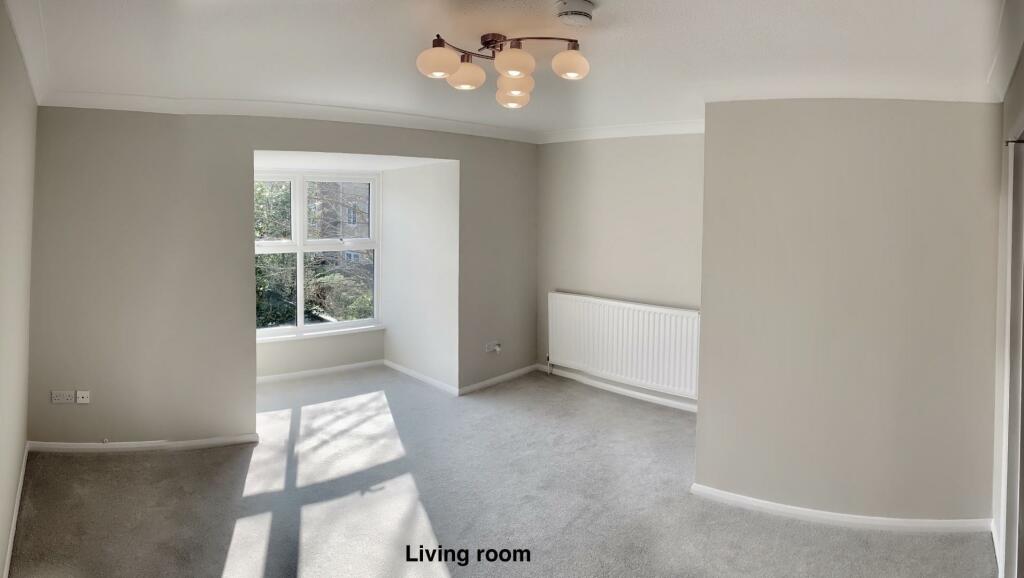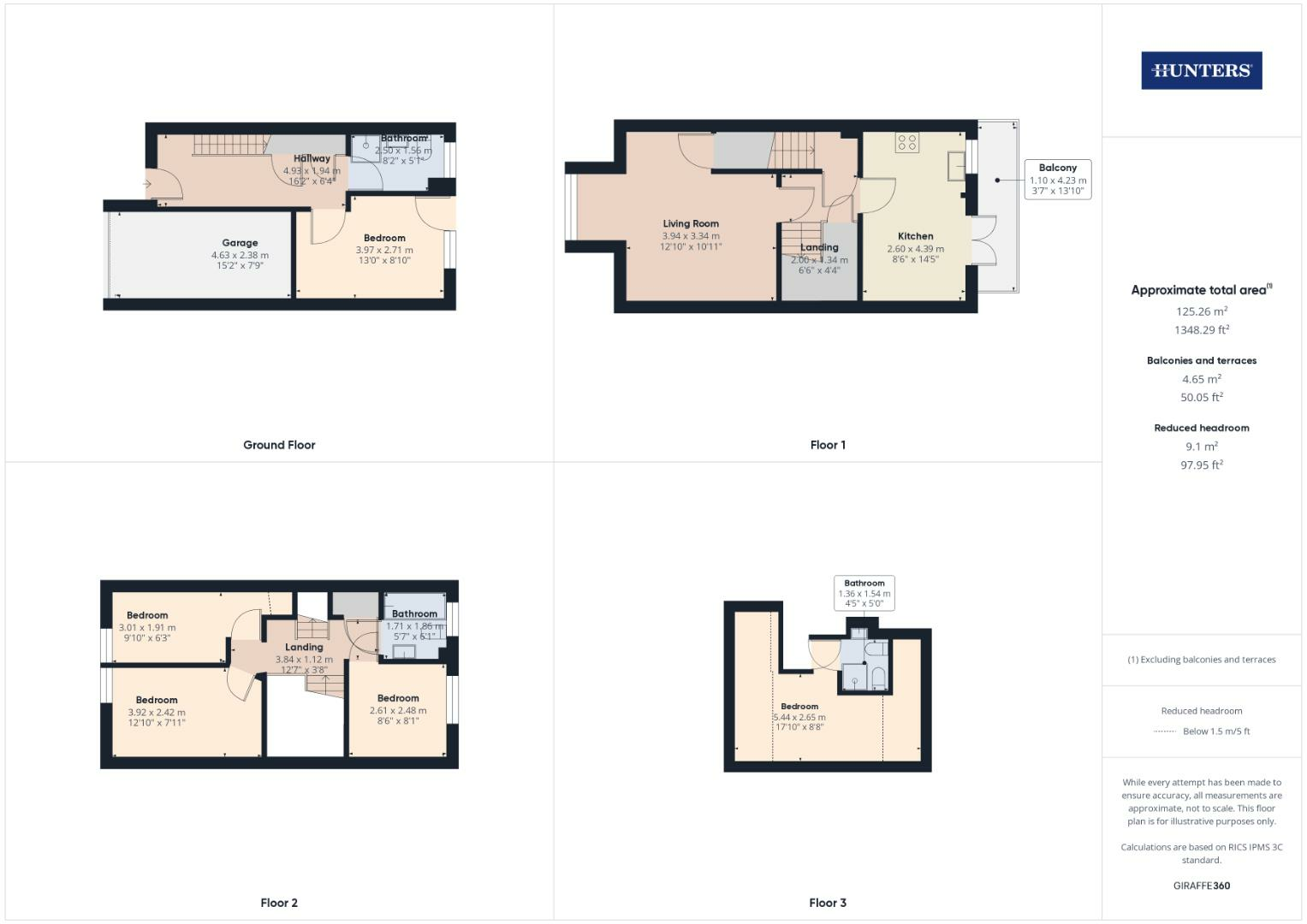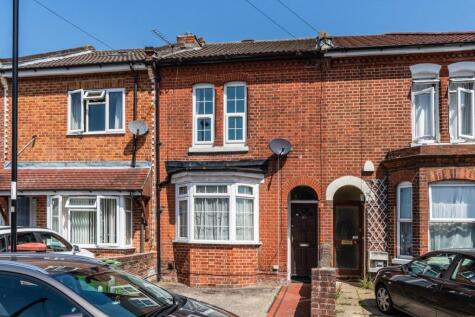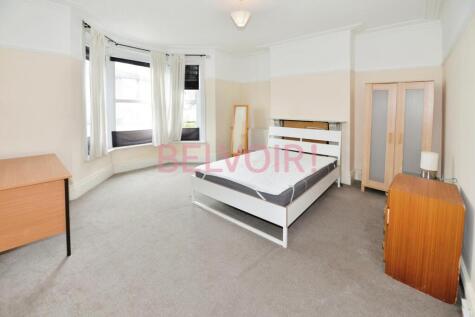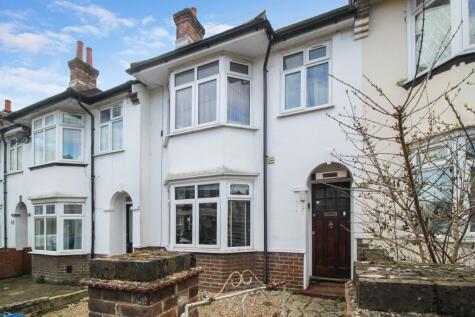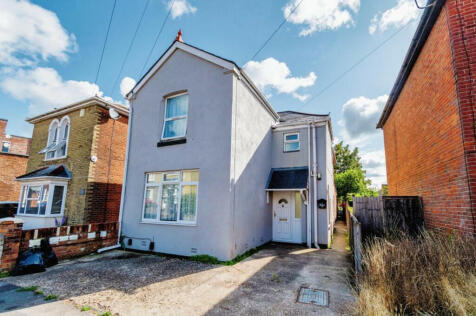- Balcony overooking Southampton Common +
- Property has C4 Use +
- Driveway for Two Cars +
- Fitted kitchen +
- Spanning Over 4 Floors +
- Rear Garden +
- Integral Garage +
- Gross rent of £2977pcm +
- Three Bathrooms (1 bedroom has ensuite) +
- Woodlands Way access directly to the common +
Property has C4 Use
Located in a quiet cul-de sac, in the highly desirable area of Banister Park, this property is currently let out at a gross rent of £2,977 pcm with driveway parking and an integral garage, rear garden and an access gate directly into Southampton common (from Woodlands Way) it would also make a great family home.
As you enter the property you are met with a 1.94M wide hallway stretching to the far end of the property. In the hall is a large under stairs storage cupboard with an added utility area with plumbing for a washing machine.
Also featuring on the ground floor is a modern fitted bathroom with a stand in shower.
Next to the bathroom at the rear of the property is the first bedroom with access out to the garden.
On the first floor, there is a fitted kitchen and open plan dining area, with doors to a balcony overlooking the rear garden and Southampton Common.
The first floor also houses the lounge, with a bay window projecting to the front elevation.
On the second floor there are 3 double bedrooms and a family bathroom with shower over bath.
On the top floor a final bedroom spanning the whole top floor equipped with an ensuite
shower cubicle and hand basin.
Outside the property the benefits include off-road parking, for two cars at the front of the property and an enclosed rear garden.
Banister Park is a hugely popular location for both residential and investment buyers. Local shops are plentiful in Southampton City centre but if you would like to stay closer to home there is Portswood High Street and Bedford Place.
It is also just 1.2mi to Southampton Central station which offers a great commuter link to London Waterloo.
For more information, call Hunters on .
Hunters are delighted to present to the market this 5 bedroom, HMO townhouse situated in the heart of Southampton City Centre.
Lounge - Large double glazed window to front elevation
Kitchen - Range of base and wall units, space for a range cooker, Stainless steel sink.
Double glazed window and door to rear elevation
Dining Area -
Bathroom - Bath, Toilet, Sink with doible glazed window to rear elevation
Shower Room - Ground floor shower room, Shower unit, Toilet, Basin, Vinyl floor.
Bedroom 1 - Double glazed window to front elevation
Bedroom 2 - Double glazed window to front elevation
Bedroom 3 - Double glazed window to rear elevation
Bedroom 4 - Double glazed window to rear elevation
Bedroom 5 - Velux window to front elevation
En-Suite:
Shower cubicle, Toilet & Basin
Outside - Rear garden, part patio part shingle
Material Information - Southampton - Tenure Type; Freehold
Council Tax Banding; E
In line with Money Laundering Regulations, successful buyers will be required to complete digital identity checks provided by Coadjute’s Assured Compliance service. The cost of these checks is £48 inc. VAT per purchaser, which is paid in advance directly to Coadjute’s Assured Compliance service. This charge verifies your identity and source of funds in line with our obligations to HMRC.
