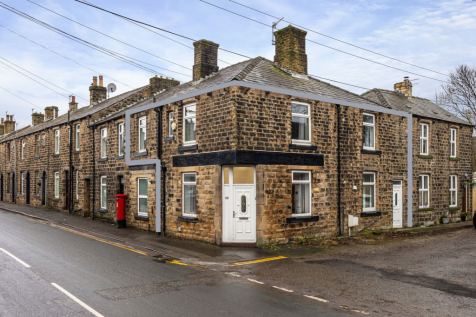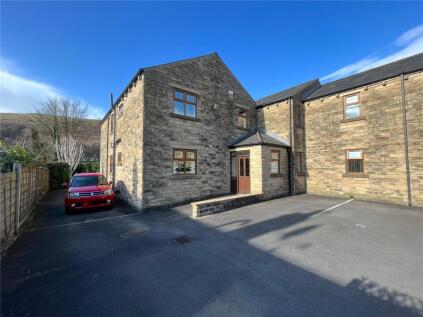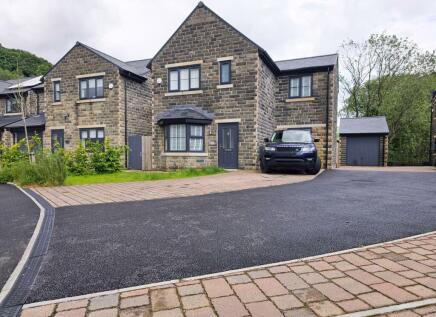4 Bed Detached House, Single Let, Oldham, OL3 7JD, £650,000
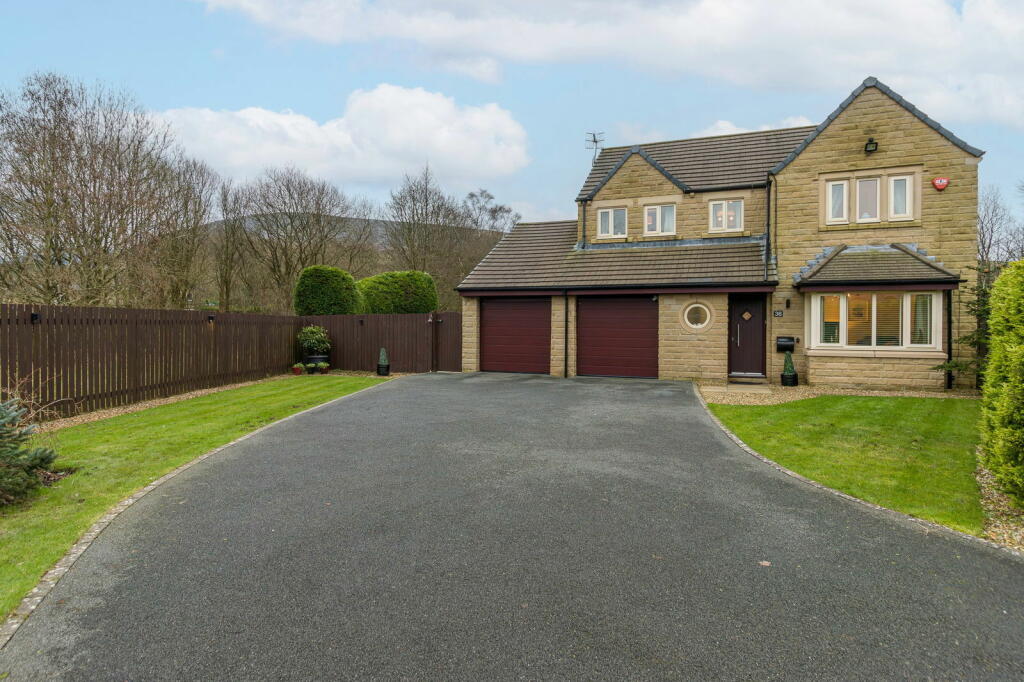
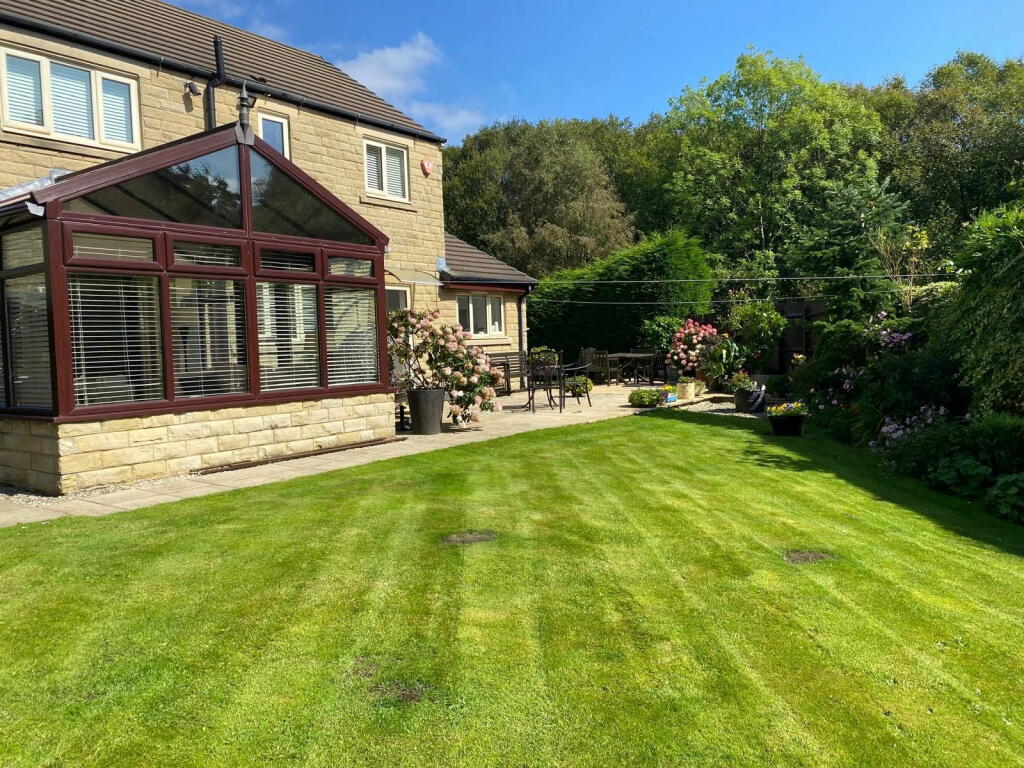
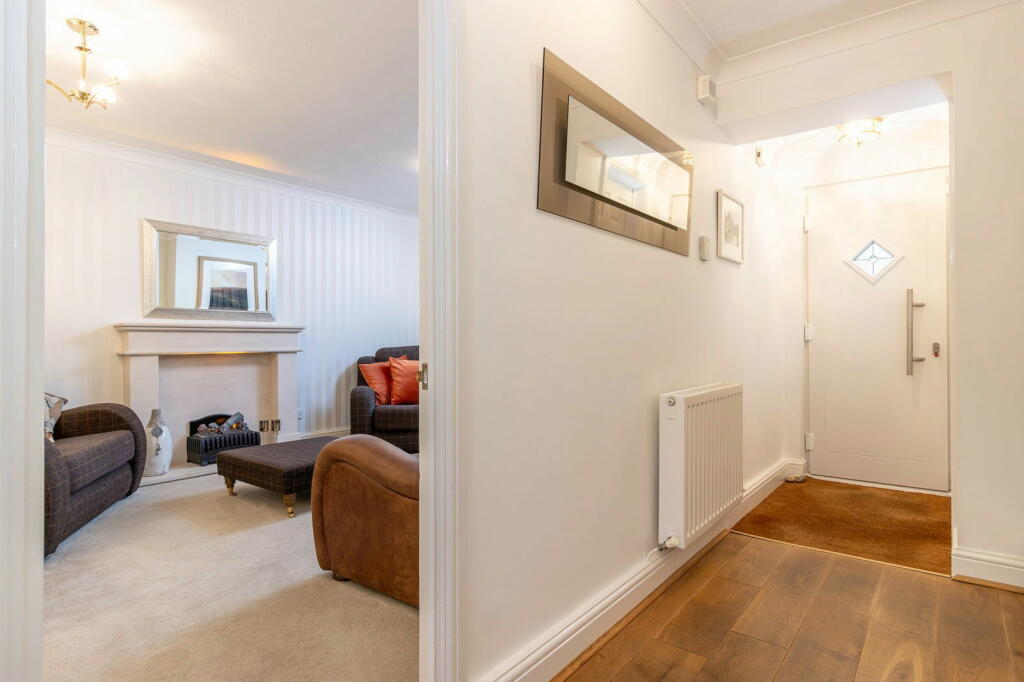
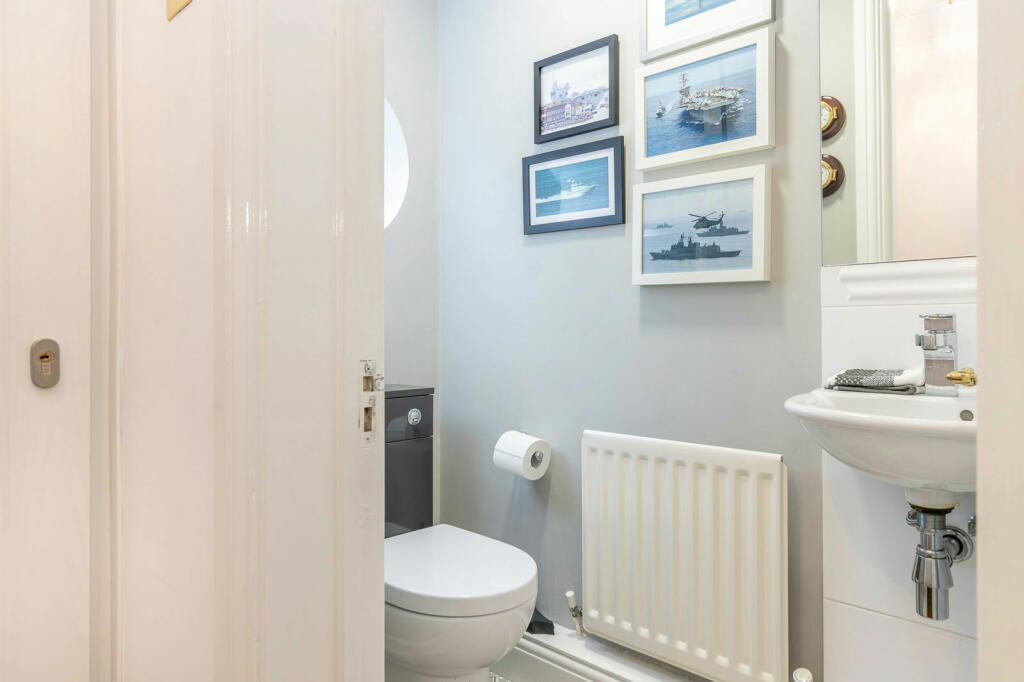
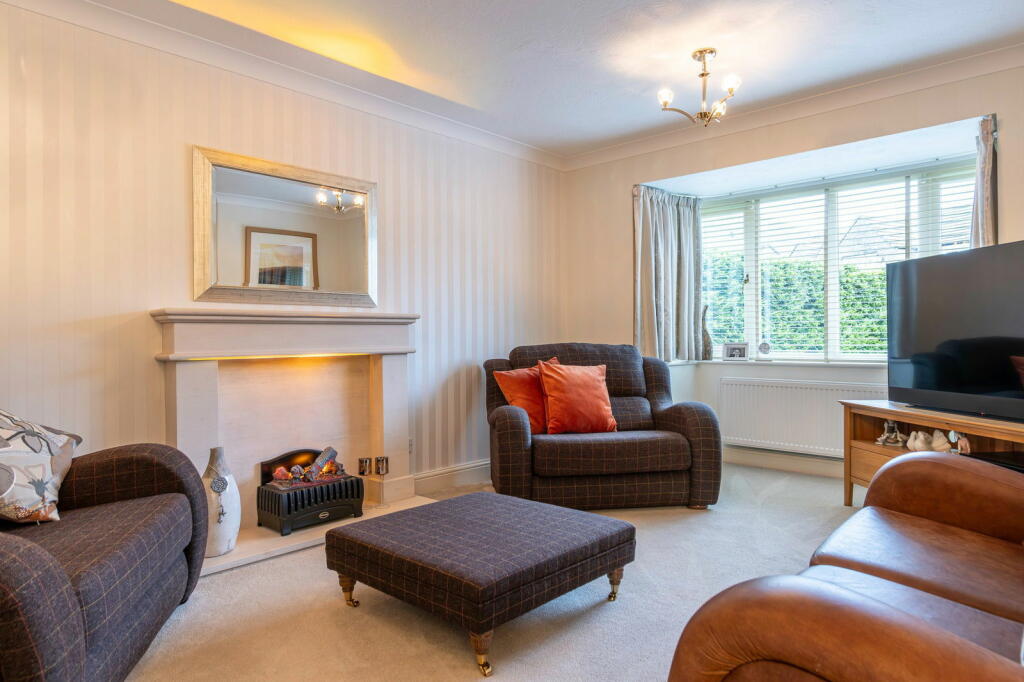
ValuationOvervalued
| Sold Prices | £202K - £1.3M |
| Sold Prices/m² | £1.9K/m² - £8.3K/m² |
| |
Square Metres | ~129.26 m² |
| Price/m² | £5K/m² |
Value Estimate | £447,593£447,593 |
Cashflows
Cash In | |
Purchase Finance | MortgageMortgage |
Deposit (25%) | £162,500£162,500 |
Stamp Duty & Legal Fees | £53,700£53,700 |
Total Cash In | £216,200£216,200 |
| |
Cash Out | |
Rent Range | £850 - £3,200£850 - £3,200 |
Rent Estimate | £875 |
Running Costs/mo | £2,226£2,226 |
Cashflow/mo | £-1,351£-1,351 |
Cashflow/yr | £-16,215£-16,215 |
Gross Yield | 2%2% |
Local Sold Prices
49 sold prices from £202K to £1.3M, average is £419K. £1.9K/m² to £8.3K/m², average is £3.5K/m².
| Price | Date | Distance | Address | Price/m² | m² | Beds | Type | |
| £412.5K | 12/20 | 0 mi | 1, Lower Frenches Drive, Greenfield, Oldham, Greater Manchester OL3 7JD | £3,587 | 115 | 4 | Detached House | |
| £330K | 12/20 | 0.19 mi | 2, Wimberry Close, Greenfield, Oldham, Greater Manchester OL3 7FL | £2,821 | 117 | 4 | Semi-Detached House | |
| £330K | 12/20 | 0.2 mi | 2, Wimberry Close, Greenfield, Oldham, Greater Manchester OL3 7FL | £2,821 | 117 | 4 | Semi-Detached House | |
| £297.5K | 08/21 | 0.23 mi | 49, Shaw Hall Bank Road, Greenfield, Oldham, Greater Manchester OL3 7LD | - | - | 4 | Terraced House | |
| £455K | 09/21 | 0.27 mi | 5, Butterworth Way, Greenfield, Oldham, Greater Manchester OL3 7PS | - | - | 4 | Semi-Detached House | |
| £300K | 06/21 | 0.29 mi | 74, Wellington Road, Greenfield, Oldham, Greater Manchester OL3 7AQ | £2,804 | 107 | 4 | Detached House | |
| £340K | 08/21 | 0.32 mi | 10, Oak Dene Close, Greenfield, Oldham, Greater Manchester OL3 7JB | - | - | 4 | Semi-Detached House | |
| £358K | 06/23 | 0.32 mi | 10, Oak Dene Close, Greenfield, Oldham, Greater Manchester OL3 7JB | - | - | 4 | Detached House | |
| £370K | 12/21 | 0.33 mi | 39, Gladstone Terrace Road, Greenfield, Oldham, Greater Manchester OL3 7HF | - | - | 4 | Semi-Detached House | |
| £577K | 05/23 | 0.34 mi | 37a, Chew Brook Drive, Greenfield, Oldham, Greater Manchester OL3 7PD | £4,243 | 136 | 4 | Detached House | |
| £435K | 09/20 | 0.37 mi | 18, Sykes Close, Greenfield, Oldham, Greater Manchester OL3 7PT | £4,065 | 107 | 4 | Detached House | |
| £202K | 10/22 | 0.38 mi | 23, Berry Street, Greenfield, Oldham, Greater Manchester OL3 7EF | £1,942 | 104 | 4 | Semi-Detached House | |
| £425K | 04/21 | 0.39 mi | 23, Noon Sun Close, Greenfield, Oldham, Greater Manchester OL3 7JA | - | - | 4 | Detached House | |
| £425K | 01/23 | 0.39 mi | 10, Noon Sun Close, Greenfield, Oldham, Greater Manchester OL3 7JA | £4,337 | 98 | 4 | Detached House | |
| £260K | 03/21 | 0.42 mi | 175, Chew Valley Road, Greenfield, Oldham, Greater Manchester OL3 7DF | £2,385 | 109 | 4 | Terraced House | |
| £480K | 03/23 | 0.45 mi | 1, Rimmon Close, Greenfield, Oldham, Greater Manchester OL3 7FN | £3,357 | 143 | 4 | Detached House | |
| £555K | 12/20 | 0.5 mi | 7, The Paddock, Greenfield, Oldham, Greater Manchester OL3 7PU | £4,336 | 128 | 4 | Detached House | |
| £710K | 07/23 | 0.5 mi | 7, The Paddock, Greenfield, Oldham, Greater Manchester OL3 7PU | £5,547 | 128 | 4 | Detached House | |
| £875K | 11/22 | 0.54 mi | 1, Old Lane, Grasscroft, Oldham, Greater Manchester OL4 4EX | - | - | 4 | Detached House | |
| £335K | 03/21 | 0.55 mi | 1, Church Meadow, Greenfield, Oldham, Greater Manchester OL3 7LY | - | - | 4 | Detached House | |
| £425K | 08/23 | 0.56 mi | 4, St Marys Drive, Greenfield, Oldham, Greater Manchester OL3 7DT | £4,521 | 94 | 4 | Detached House | |
| £230K | 12/22 | 0.57 mi | 11, Higher Carr Lane, Greenfield, Oldham, Greater Manchester OL3 7AU | - | - | 4 | Semi-Detached House | |
| £419K | 02/21 | 0.62 mi | 3, St Marys Crest, Greenfield, Oldham, Greater Manchester OL3 7DS | £3,463 | 121 | 4 | Semi-Detached House | |
| £1.3M | 02/23 | 0.64 mi | 42, Rush Hill Road, Uppermill, Oldham, Greater Manchester OL3 6JE | £8,347 | 156 | 4 | Detached House | |
| £720K | 11/20 | 0.64 mi | 4, Rushgrove, Uppermill, Oldham, Greater Manchester OL3 6LD | £3,172 | 227 | 4 | Detached House | |
| £392K | 12/20 | 0.67 mi | 20, Brookway, Grasscroft, Oldham, Greater Manchester OL4 4EU | £3,322 | 118 | 4 | Semi-Detached House | |
| £452K | 06/21 | 0.68 mi | 11, High Grove Road, Grasscroft, Oldham, Greater Manchester OL4 4HG | £2,380 | 190 | 4 | Detached House | |
| £398K | 10/20 | 0.68 mi | 2, High Grove Road, Grasscroft, Oldham, Greater Manchester OL4 4HG | £2,355 | 169 | 4 | Detached House | |
| £375K | 01/24 | 0.7 mi | 42, Grove Road, Uppermill, Oldham, Greater Manchester OL3 6JL | £3,440 | 109 | 4 | Semi-Detached House | |
| £250K | 10/20 | 0.71 mi | 37, Grove Road, Uppermill, Oldham, Greater Manchester OL3 6JJ | £2,193 | 114 | 4 | Semi-Detached House | |
| £625K | 09/22 | 0.73 mi | 10, Low Grove Lane, Greenfield, Oldham, Greater Manchester OL3 7LA | £3,720 | 168 | 4 | Detached House | |
| £360K | 06/21 | 0.77 mi | 6, Moorgate Street, Uppermill, Oldham, Greater Manchester OL3 6DE | £2,535 | 142 | 4 | Semi-Detached House | |
| £499K | 02/21 | 0.78 mi | 1, Manor Close, Grasscroft, Oldham, Greater Manchester OL4 4HR | £3,752 | 133 | 4 | Detached House | |
| £655K | 10/20 | 0.79 mi | 4, Sharon Avenue, Grasscroft, Oldham, Greater Manchester OL4 4HP | £4,645 | 141 | 4 | Detached House | |
| £320K | 03/21 | 0.81 mi | 33, Clough Lane, Grasscroft, Oldham, Greater Manchester OL4 4EW | £3,810 | 84 | 4 | Terraced House | |
| £397.5K | 08/23 | 0.81 mi | 41, Clough Lane, Grasscroft, Oldham, Greater Manchester OL4 4EW | - | - | 4 | Semi-Detached House | |
| £1.2M | 03/21 | 0.83 mi | 1, Shepherds Green, Greenfield, Oldham, Greater Manchester OL3 7NS | - | - | 4 | Semi-Detached House | |
| £920K | 02/21 | 0.83 mi | Higher Hollins Farm, Holmfirth Road, Greenfield, Oldham, Greater Manchester OL3 7NJ | - | - | 4 | Detached House | |
| £550K | 10/22 | 0.84 mi | 1, Bankside Close, Uppermill, Oldham, Greater Manchester OL3 6JT | £3,957 | 139 | 4 | Detached House | |
| £283K | 03/21 | 0.85 mi | 17, Moorlands Drive, Mossley, Ashton-under-lyne, Greater Manchester OL5 9DB | - | - | 4 | Detached House | |
| £480K | 11/22 | 0.88 mi | 1, Summershades Lane, Grasscroft, Oldham, Greater Manchester OL4 4ED | £5,244 | 92 | 4 | Detached House | |
| £650K | 07/22 | 0.89 mi | 46, Springmeadow Lane, Uppermill, Oldham, Greater Manchester OL3 6HH | - | - | 4 | Detached House | |
| £530K | 04/23 | 0.9 mi | 5, Walkers Close, Uppermill, Oldham, Greater Manchester OL3 6DJ | £3,136 | 169 | 4 | Terraced House | |
| £305K | 02/21 | 0.94 mi | 23, Roaches Way, Mossley, Ashton-under-lyne, Greater Manchester OL5 9DZ | £2,383 | 128 | 4 | Semi-Detached House | |
| £380K | 11/23 | 0.94 mi | 16, Spring Mill Drive, Mossley, Ashton-under-lyne, Greater Manchester OL5 9GG | £2,774 | 137 | 4 | Semi-Detached House | |
| £380K | 11/22 | 0.94 mi | 34, Spring Mill Drive, Mossley, Ashton-under-lyne, Greater Manchester OL5 9GG | £4,177 | 91 | 4 | Semi-Detached House | |
| £280K | 02/23 | 0.95 mi | 26, Roaches Way, Mossley, Ashton-under-lyne, Greater Manchester OL5 9DZ | - | - | 4 | Detached House | |
| £612.5K | 02/21 | 0.95 mi | 9, St Chads Crescent, Uppermill, Oldham, Greater Manchester OL3 6HJ | £6,380 | 96 | 4 | Detached House | |
| £525K | 09/22 | 0.98 mi | 4, Hawk Yard, Greenfield, Oldham, Greater Manchester OL3 7NP | - | - | 4 | Semi-Detached House |
Local Rents
22 rents from £850/mo to £3.2K/mo, average is £1.4K/mo.
| Rent | Date | Distance | Address | Beds | Type | |
| £1,550 | 12/24 | 0.15 mi | 3 Moss Grove, Greenfield, OL3 | 5 | Terraced House | |
| £900 | 12/23 | 0.23 mi | - | 4 | Terraced House | |
| £1,350 | 06/24 | 0.25 mi | 81 Chew Valley Road, Greenfield | 3 | Terraced House | |
| £1,050 | 03/25 | 0.32 mi | - | 3 | Terraced House | |
| £2,000 | 08/24 | 0.49 mi | - | 3 | Flat | |
| £1,500 | 06/24 | 0.59 mi | - | 6 | Semi-Detached House | |
| £1,900 | 03/24 | 0.61 mi | - | 3 | Flat | |
| £1,750 | 09/24 | 0.61 mi | - | 3 | Flat | |
| £3,200 | 12/24 | 0.62 mi | Holly House 7 Grasscroft Heights | 5 | Detached House | |
| £850 | 06/24 | 0.77 mi | 12 Shadows Lane | 3 | Terraced House | |
| £1,300 | 06/24 | 0.8 mi | Clough Lane, Grasscroft, Oldham, Greater Manchester, OL4 | 3 | Detached House | |
| £1,450 | 01/24 | 0.93 mi | - | 4 | Detached House | |
| £1,400 | 03/25 | 0.98 mi | - | 3 | Terraced House | |
| £3,000 | 02/24 | 1 mi | - | 5 | Detached House | |
| £1,250 | 06/24 | 1.07 mi | Burnedge Lane, Grasscroft, Saddleworth, OL4 | 3 | Detached House | |
| £1,250 | 12/24 | 1.07 mi | Burnedge Lane, Grasscroft, Saddleworth, OL4 | 3 | Semi-Detached House | |
| £1,595 | 06/24 | 1.08 mi | Lovers Lane, Saddleworth, OL4 | 4 | Detached House | |
| £1,995 | 04/23 | 1.09 mi | - | 4 | Detached House | |
| £1,750 | 12/24 | 1.17 mi | Oldham Road, Lydgate, Oldham, Greater Manchester, OL4 | 3 | Semi-Detached House | |
| £1,300 | 06/24 | 1.2 mi | Platting Road, Lydgate | 3 | Detached House | |
| £950 | 12/24 | 1.21 mi | - | 3 | Terraced House | |
| £995 | 02/25 | 1.21 mi | - | 3 | Terraced House |
Local Area Statistics
Population in OL3 | 15,19215,192 |
Population in Oldham | 182,174182,174 |
Town centre distance | 3.68 miles away3.68 miles away |
Nearest school | 0.20 miles away0.20 miles away |
Nearest train station | 0.17 miles away0.17 miles away |
| |
Rental growth (12m) | +29%+29% |
Sales demand | Balanced marketBalanced market |
Capital growth (5yrs) | +33%+33% |
Property History
Listed for £650,000
December 16, 2024
Floor Plans
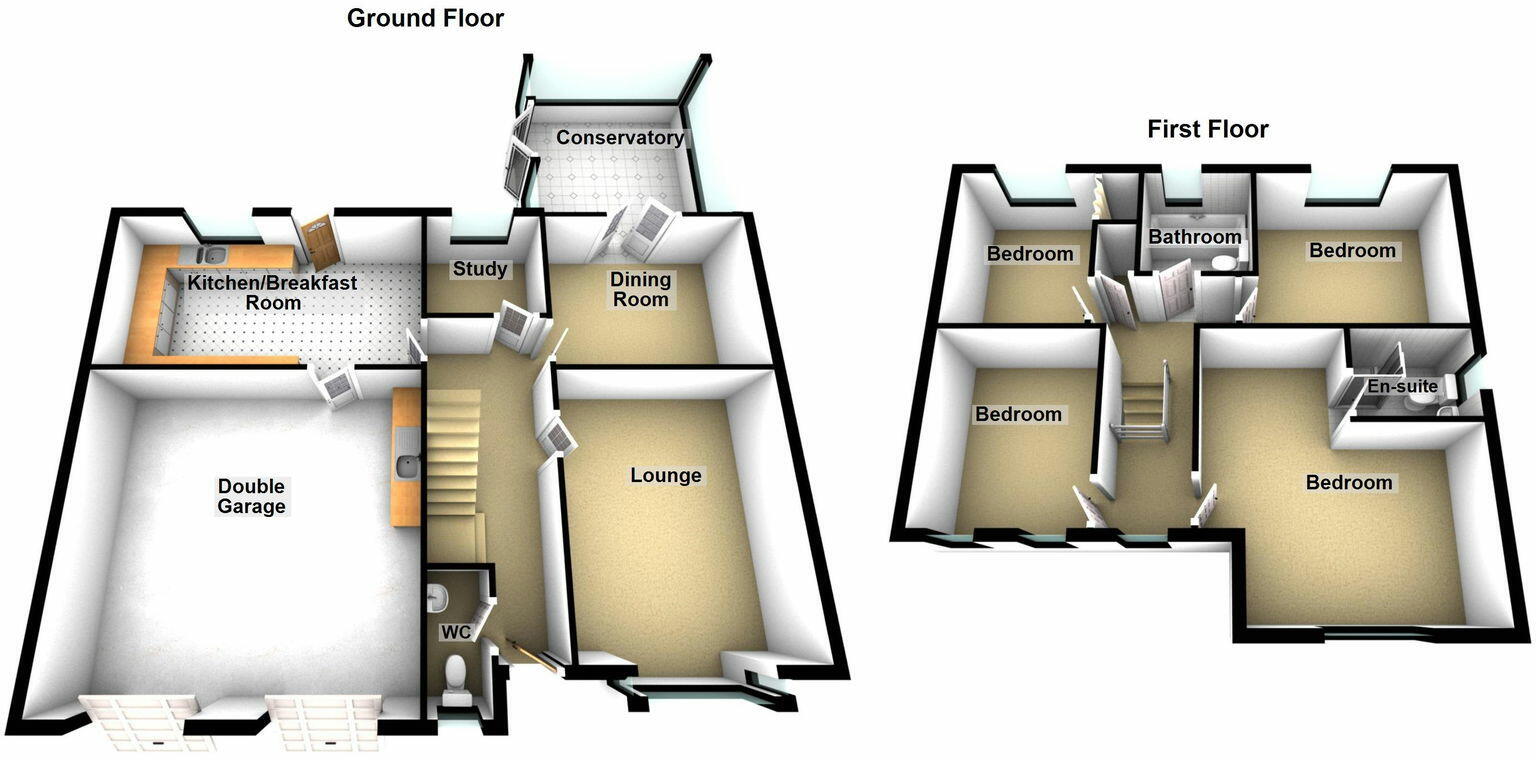
Description
- Large detached home +
- Four bedrooms +
- End of cul-de-sac +
- Large plot with generous gardens +
- Ample off street parking +
- Central Greenfield location +
- Five minute walk to Railway Station +
- Energy rating C +
Occupying a large corner plot on a highly sought after development is this four bedroom detached home. Offers a substantial amount of living accommodation with further scope for extension. There are generously proportioned gardens to the front, side and rear. The home has undergone regular upkeep and modernisation by the current owners who have lived at the property since built including a new kitchen, flooring and decoration throughout, creating a walk-in condition home for the prospective buyer. Internally accommodation is found to two floors and comprises entrance hallway, lounge, dining room, conservatory, study, kitchen/breakfast room and wc/cloakroom to the ground floor. The first floor has four bedrooms (one of which En-Suite) along with family bathroom and access to the boarded loft with power and light. A large driveway leads to a double integral garage. Garden spaces are to the front, side and predominantly to the rear. Gardens have been well landscaped with mature trees, bushes and well stocked flowerbeds. A large patio area is ideal for hosting family & friends. A well regarded development dating back to the late 1990's with well proportioned rooms throughout. The property is situated at the end of a quiet cul-de-sac yet is centrally located within the village of Greenfield providing a variety of conveniences within a five minute walk. A scenic walk along the nearby Huddersfield Narrow Canal leads you to the surrounding villages of Uppermill, Mossley and Diggle. Located just a few minutes walk to Greenfield Railway Station which provides regular scheduled services to nearby towns and cities including Manchester, Huddersfield & Leeds. The property benefits from gas central heating, full double glazing and a freehold title. To request a viewing, please call West Riding 7 days a week. Entrance Hall Accessed via a secure composite entrance door into the hallway, which has stairs rising to the first floor and an under stairs cloaks cupboard. The hallway features an intruder alarm panel and solid wood flooring. Lounge - 5.16m x 3.69m (17'0" x 12'1") With fitted carpeting, large double glazed bay window, two radiators and a feature electric fire with surround and spot lighting. Dining Room - 3.69m x 3.11m (12'1" x 10'2") A good sized reception room with space for large dining table and chairs. The dining room is carpeted with radiator & double glazed French doors leading to the conservatory. Conservatory - 3.69m x 3.57m (12'1" x 11'8") Providing access to the garden via double glazed French doors. Triple aspect double glazed windows provide natural light and Karndean flooring is throughout. Study - 2.11m x 1.99m (6'11" x 6'6") With fitted carpeting, radiator and double glazed window, an ideal area for home working. Kitchen/Breakfast Room - 5.62m x 2.96m (18'5" x 9'8") A modern fitted kitchen with a range of high gloss wall & base units and complimentary acrylic work surfaces. With integrated electric oven, separate combi microwave/oven/grill, integrated dishwasher, five zone induction hob with extraction unit and 1 1/2 sink with drainer. The kitchen also benefits from a good sized breakfast area which can comfortably accommodate a table and chairs. The kitchen is finished with Karndean flooring, vertically mounted radiator, double glazed window and composite stable door to the garden. WC - 1.11m x 0.98m (3'7" x 3'2") Comprising low level wc, hand wash basin, radiator and double glazed obscured window. First Floor Landing With fitted carpeting, double glazed window, radiator and access to the boarded loft via a hatch with retractable ladder. Bedroom - 4.93m x 3.78m (16'2" x 12'4" max.) A great sized master bedroom featuring fitted wardrobes, and fitted dresser unit. The bedroom has a double glazed window to the front aspect, fitted carpeting and radiator. Ensuite - 1.95m x 1.95m (6'4" x 6'4") Comprising low level wc, vanity hand wash basin, rainfall shower with separate attachment and screen. Heated towel rail, obscured double glazed window, tiled walls and Amtico flooring. Bedroom - 3.55m x 2.75m (11'7" x 9'0") With double glazed front facing windows, fitted carpeting and radiator. Bedroom - 3.41m x 2.91m (11'2" x 9'6") With fitted drawers and dressing table, fitted carpeting, radiator and double glazed window to the rear. Bedroom - 2.89m x 2.39m (9'5" x 7'10") With fitted carpeting, radiator, double glazed window and storage area. Bathroom - 1.97m x 1.87m (6'5" x 6'1") Comprising low level wc, hand wash basin with vanity storage, bath with mixer shower and screen, obscured double glazed window and vertical radiator. Double Garage - 5.44m x 5.29m (17'10" x 17'4") Accessed via two automatic up and over doors. The left hand garage features an electric vehicle charging point and can comfortably accommodate a car. The right hand garage benefits from a utility area with wall and base units, worktops, plumbing for washing machine, space for tumble dryer and space for large fridge/freezer. Both garages are interconnected and a door offers integral access into the kitchen. With power and light throughout. Externally To the front of the home is a large driveway leading to the double garage. Border hedging provides privacy from the neighbouring property and the front aspect also has a well tended lawn. A gate to one side of the property provides access from front to rear. To the rear you will find a large garden on this corner plot. A paved patio area is found off the conservatory and kitchen with an external water tap and power socket. Beyond the patio space is a good sized lawn with south facing aspect. The rear garden is enclosed with boundary fencing, shrubbery and extensive well laid borders. Additionally there is a side garden area which is a further lawned space. There is a summerhouse, storage shed and a greenhouse to the other side of the home. Additional Information TENURE: Freehold - Solicitor to confirm. GROUND RENT: n/a SERVICE CHARGE: n/a COUNCIL BAND: F (£3235.41 per annum) VIEWING ARRANGEMENTS: Strictly by appointment via West Riding.
Similar Properties
Like this property? Maybe you'll like these ones close by too.
