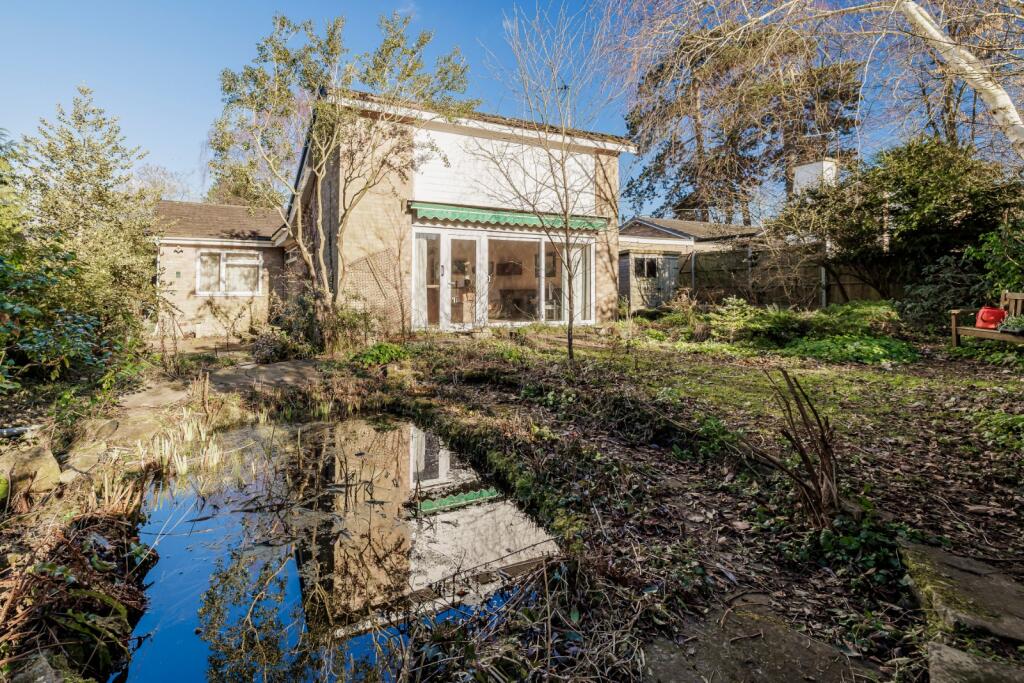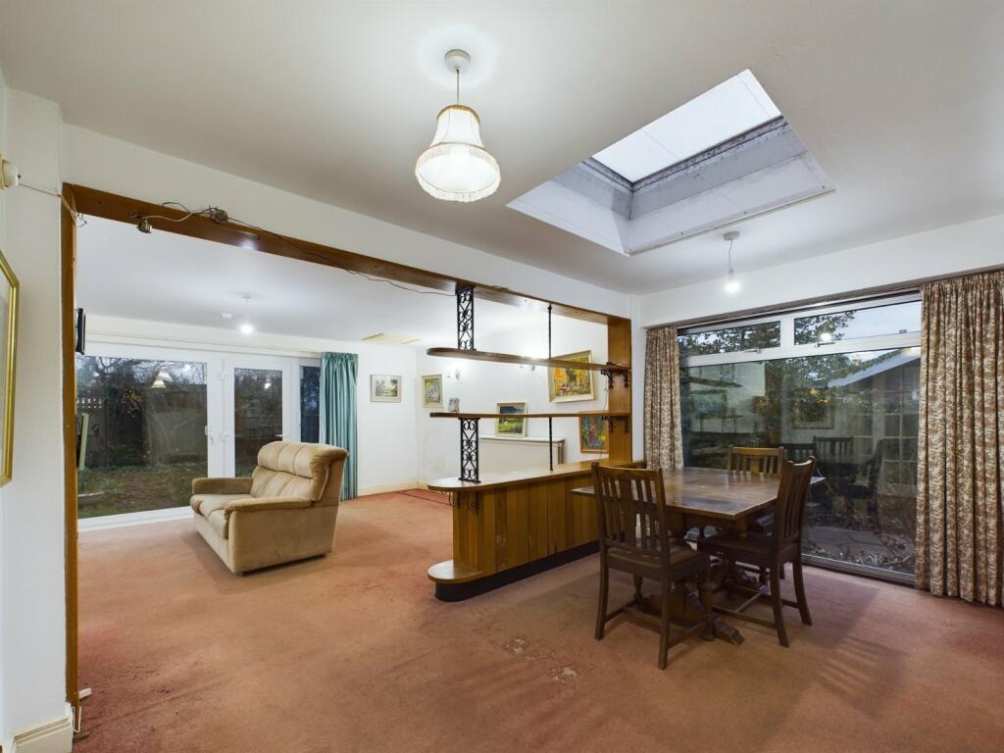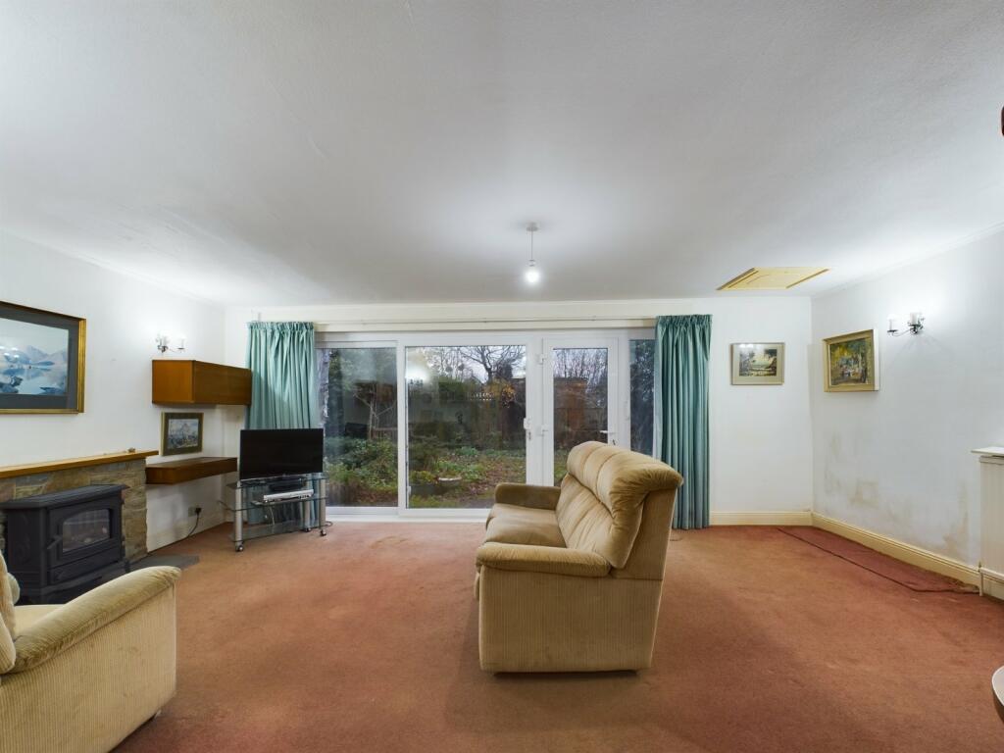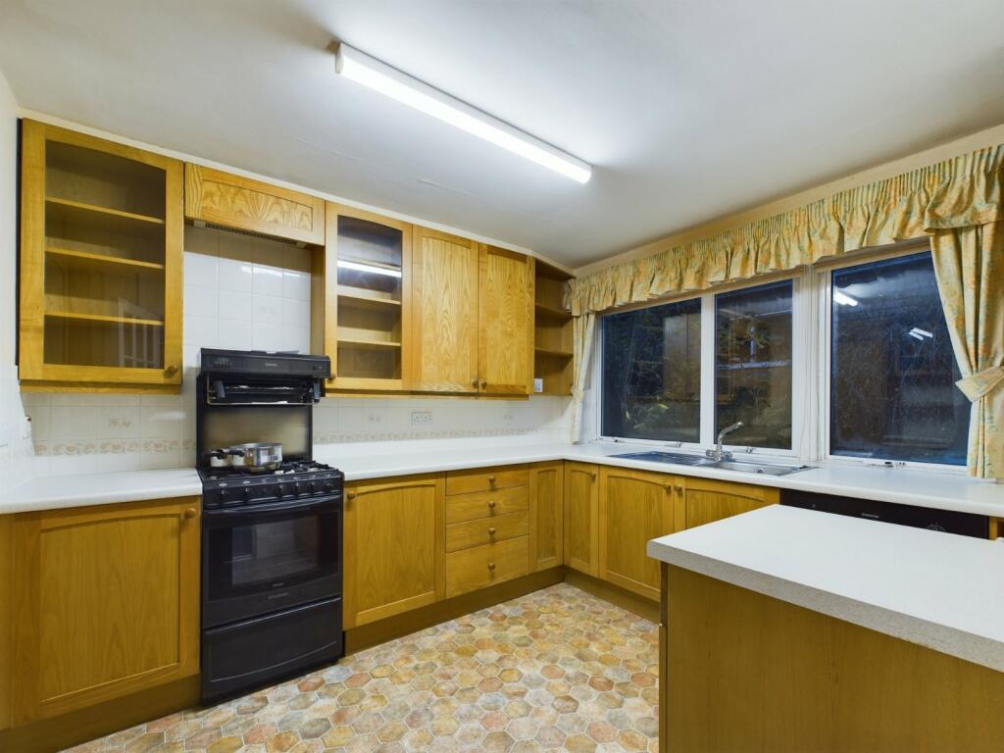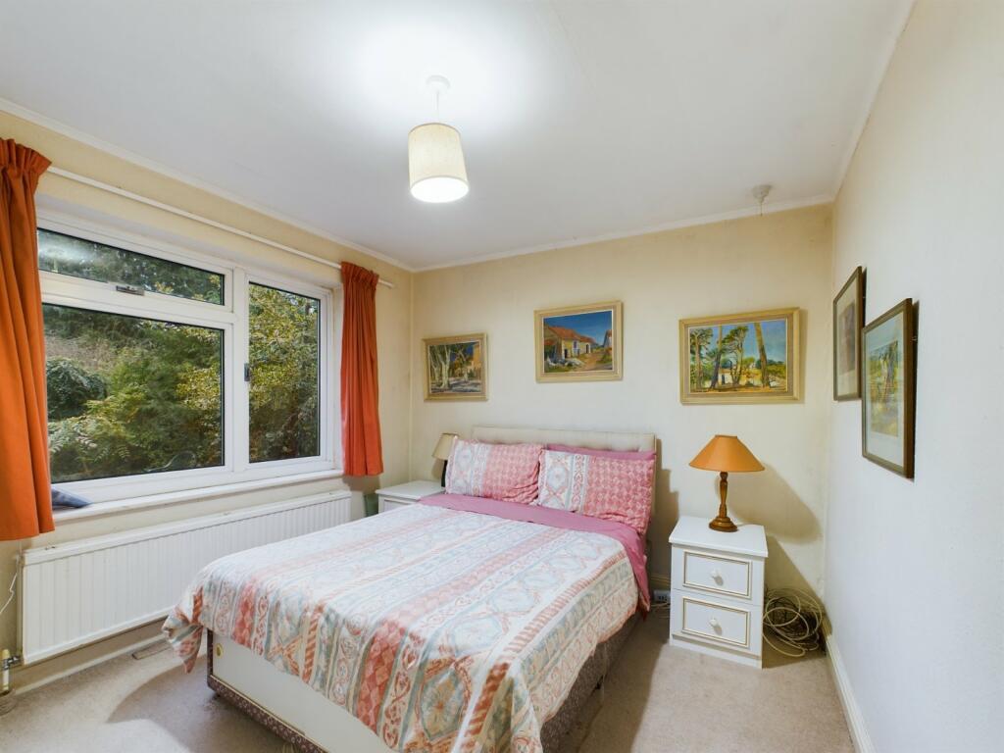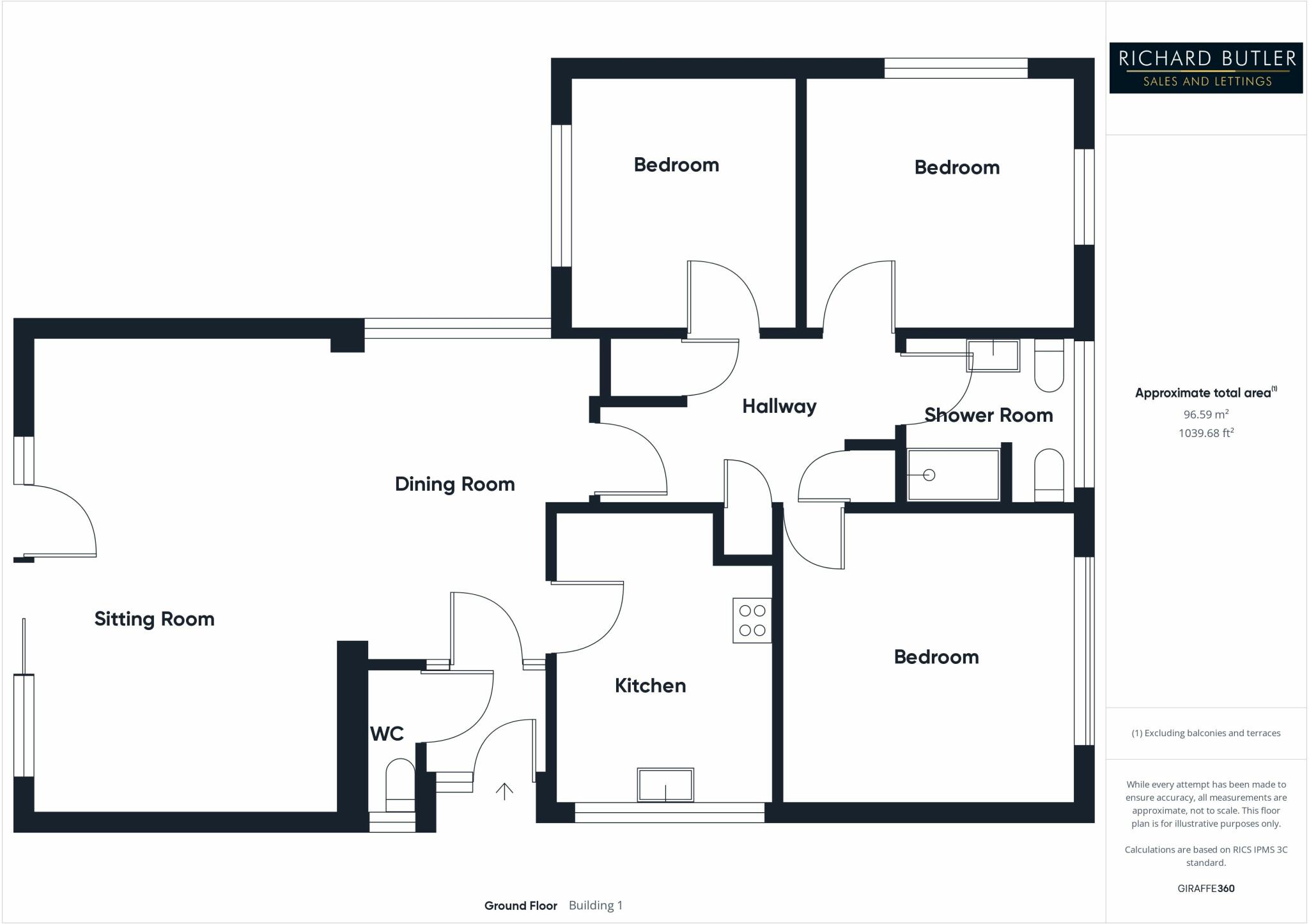- No Onward Chain +
- Open Plan Sitting/Dining Room +
- Separate Kitchen +
- Three Double bedrooms +
- Shower Room +
- Gardens +
- Close to Both Town & Countryside +
- EPC Rating: TBC +
Situated in a desirable location, on a leafy private lane close to town and countryside. This spacious three double bedroom bungalow suitable for modernisation and offers a large open plan living/dining room, separate kitchen, garage and off road parking along with secure gardens.
The property is situated in a highly sought after leafy no through road of mixed properties on the periphery of Ross on Wye. Situated within easy walking distance of the town centre where a good range of shopping, social and sporting facilities can be found along with a network of footpaths through the countryside and to the River Wye.
Easy access can be gained from Ross-on-Wye to the M50 and A40 dual carriageway giving good road links to the Midlands via the M5 and South Wales via the M4. The regional centres of Hereford and Gloucester are approximately 14 miles and 18 miles respectively.
The property is entered via:
Canopied Front Entrance Porch:
Door leading into:
Hallway:
Radiator. Door to:
Downstairs WC:
Wash hand basin with tiled splashback. Low level WC. Hardwood obscured glazed window to front aspect.
Dining Area: 13'5" x 10'3" (4.1m x 3.12m)
Roof lantern style light. Double glazed window to rear aspect. Radiator. Feature display which divides from the sitting area:
Sitting Room: 20'1" x 12'11" (6.12m x 3.94m)
A lovely light area with stone fireplace and hearth. Fitted wall cupboards. Access to loft space. Radiator. uPVC patio door and single door to rear garden. Further sealed full height double glazed window.
Kitchen: 13'2" x 8'11" (4.01m x 2.72m)
Aluminium double glazed window to front aspect. Range of oak fronted base and wall mounted units with integrated Ariston dishwasher. Single bowl drainer sink unit. Space for gas cooker. Wall mounted glazed display cabinet. Built in fridge and freezer.
Inner Hallway:
Access to loft space. Airing cupboard housing lagged hot water cylinder. Cupboard housing gas Greenstar Worcester boiler. Radiator.
Bedroom 1: 12'5" x 12'2" (3.78m x 3.7m)
Double glazed window to front aspect. Fitted wardrobe. Radiator.
Bedroom 2: 11'4" x 10'9" (3.45m x 3.28m)
A good sized room with aluminium double glazed window with secondary glazing to the front and side aspect. Radiator.
Bedroom 3: 10'8" x 9'6" (3.25m x 2.9m)
Double glazed window to rear aspect. Fitted wardrobe. Radiator.
Shower Room:
Double glazed aluminium window to front aspect. Enclosed shower cubicle with Mira mobility seat, electric power shower. Aqua boarded surrounds. Wash hand basin with vanity unit beneath and cabinet above. Low level WC. Ladder towel rail. Bidet. Dimplex electric wall heater. Extractor fan.
Outside:
Hardstanding parking area suitable for two small vehicles. Leading to:
Link Detached Garage: 18'2" x 9' (5.54m x 2.74m)
Steel up and over door. Power and lighting. Built in cupboards. Single glazed window to side. Door to:
Utility Room:
Belfast sink. Plumbing for washing machine and vent for tumble dryer. Single glazed window to rear. Door to courtyard. Gate leading into rear garden with shed and a pathway leads around to a patio area with feature pond and lawned area and further nature pond. Further seating area.
Verified Material Information
Council tax band: E
Council tax annual charge: £2750.58 a year (£229.22 a month)
Electricity supply: Mains electricity
Water supply: Mains water supply
Sewerage: Mains
Heating: Gas central heating
Broadband: FTTC (Fibre to the Cabinet)
Mobile coverage: O2 - OK, Vodafone - OK, Three - Great, EE - Great
Parking: Driveway and Garage
Accessibility and adaptations: Lateral living and Level access
For the complete Verified Information please either scan the QR code on the brochure of contact the office.
Directions:
From the centre of Ross on Wye, continue south up Copse Cross Street. Upon reaching the top of the hill, bear right at The Prince of Wales into Archenfield Road. Continue on down, taking the third turning left into Firs Road where the property can be found after a short distance on the right hand side.
