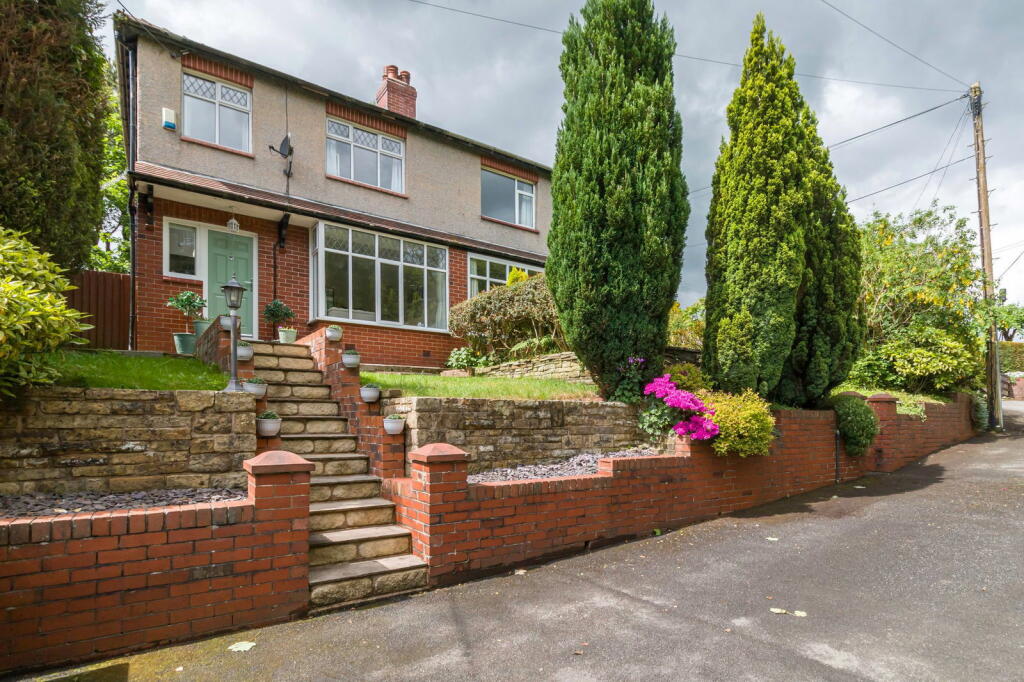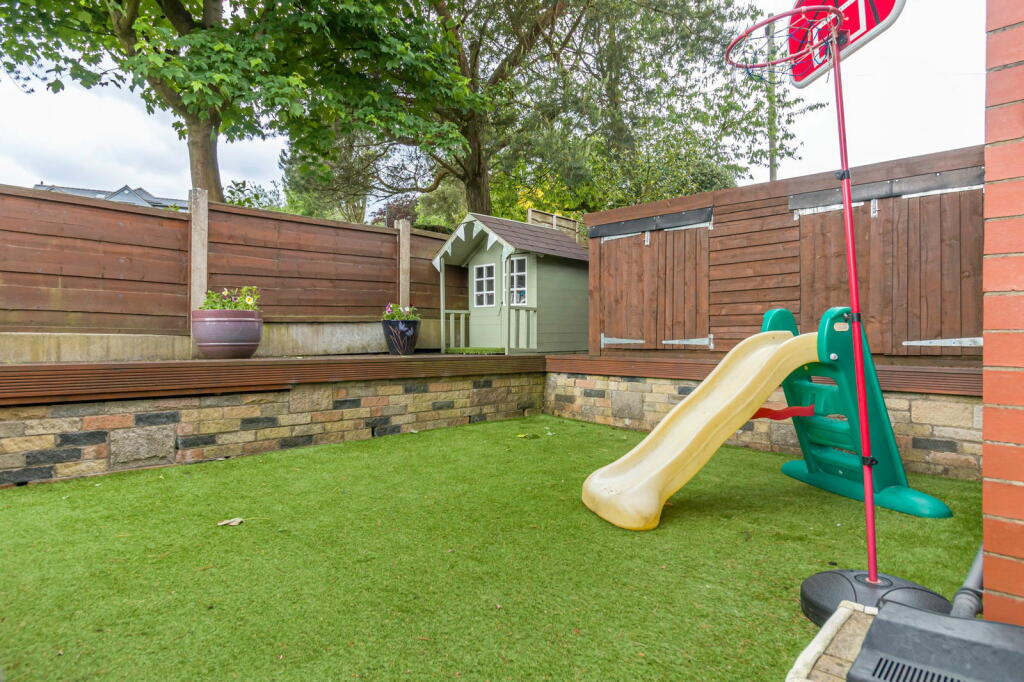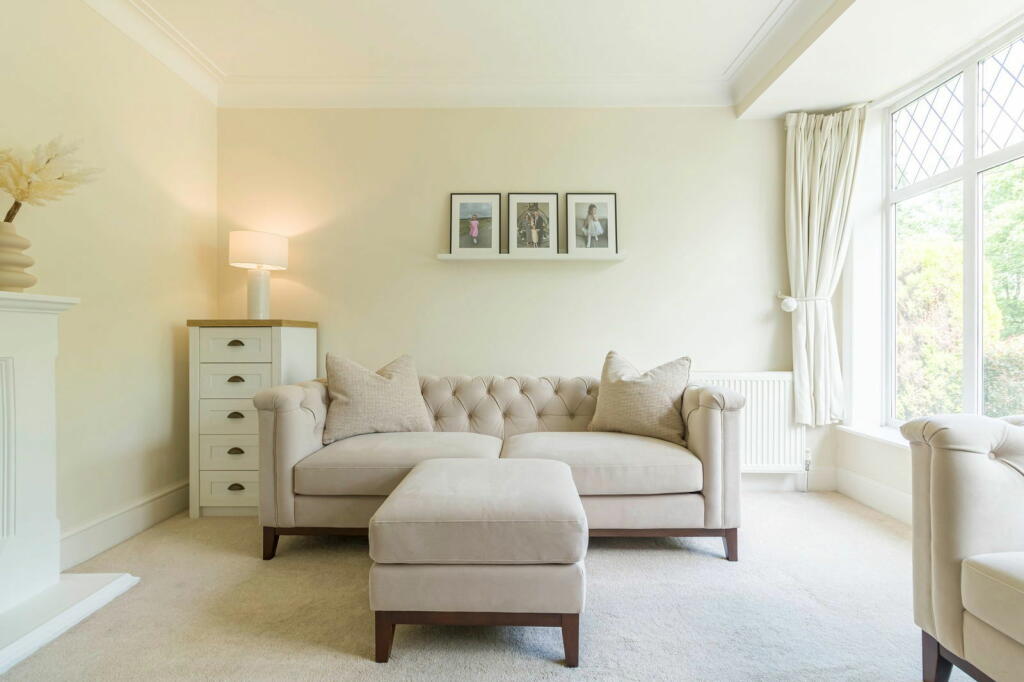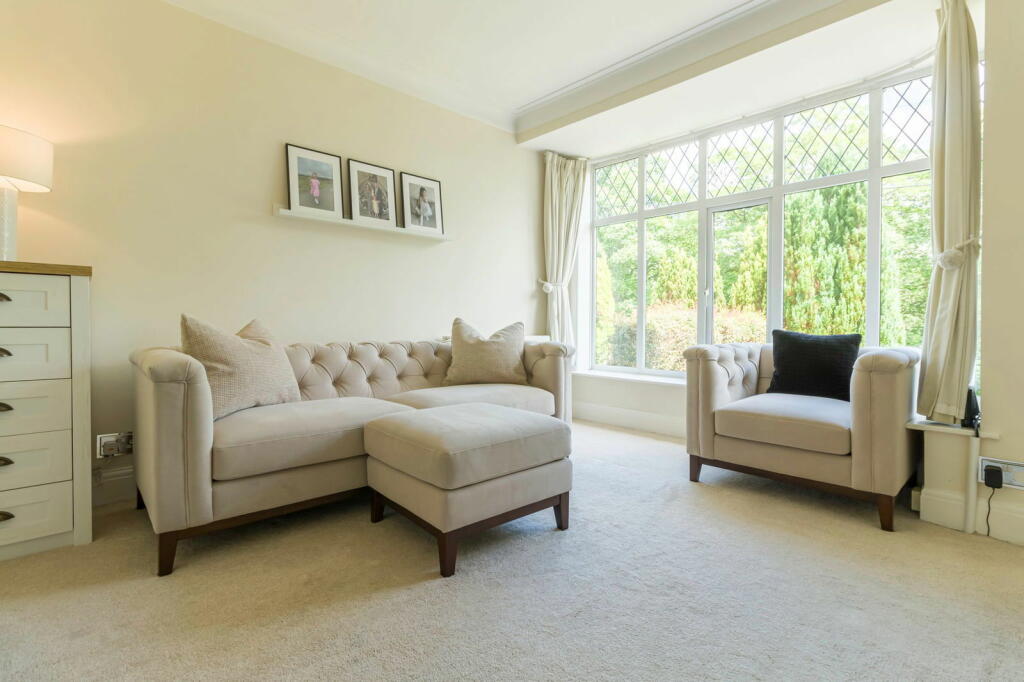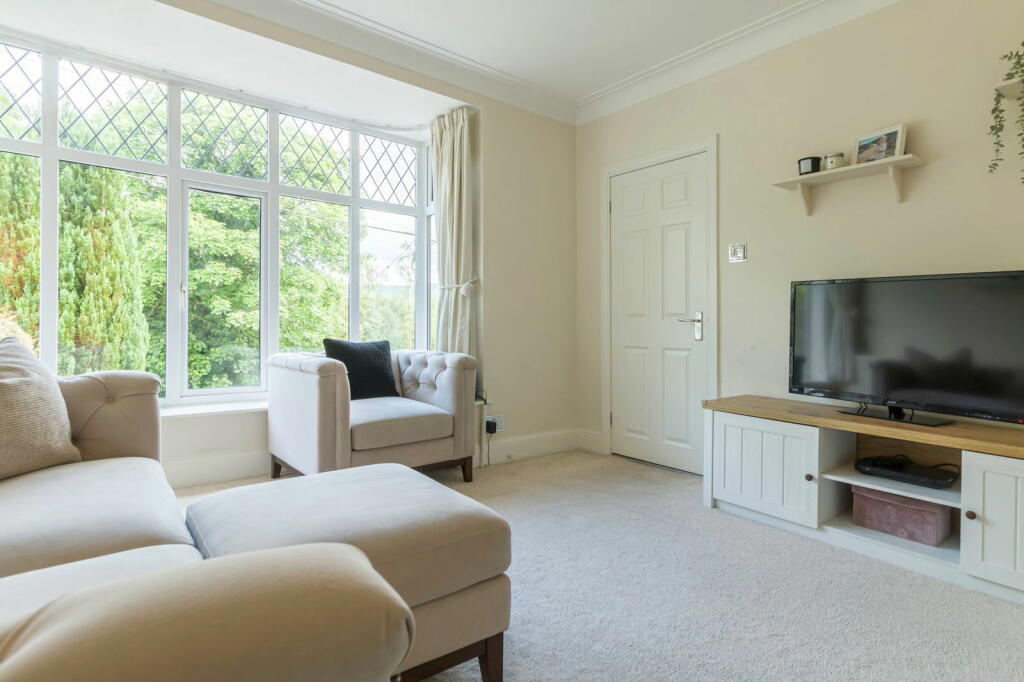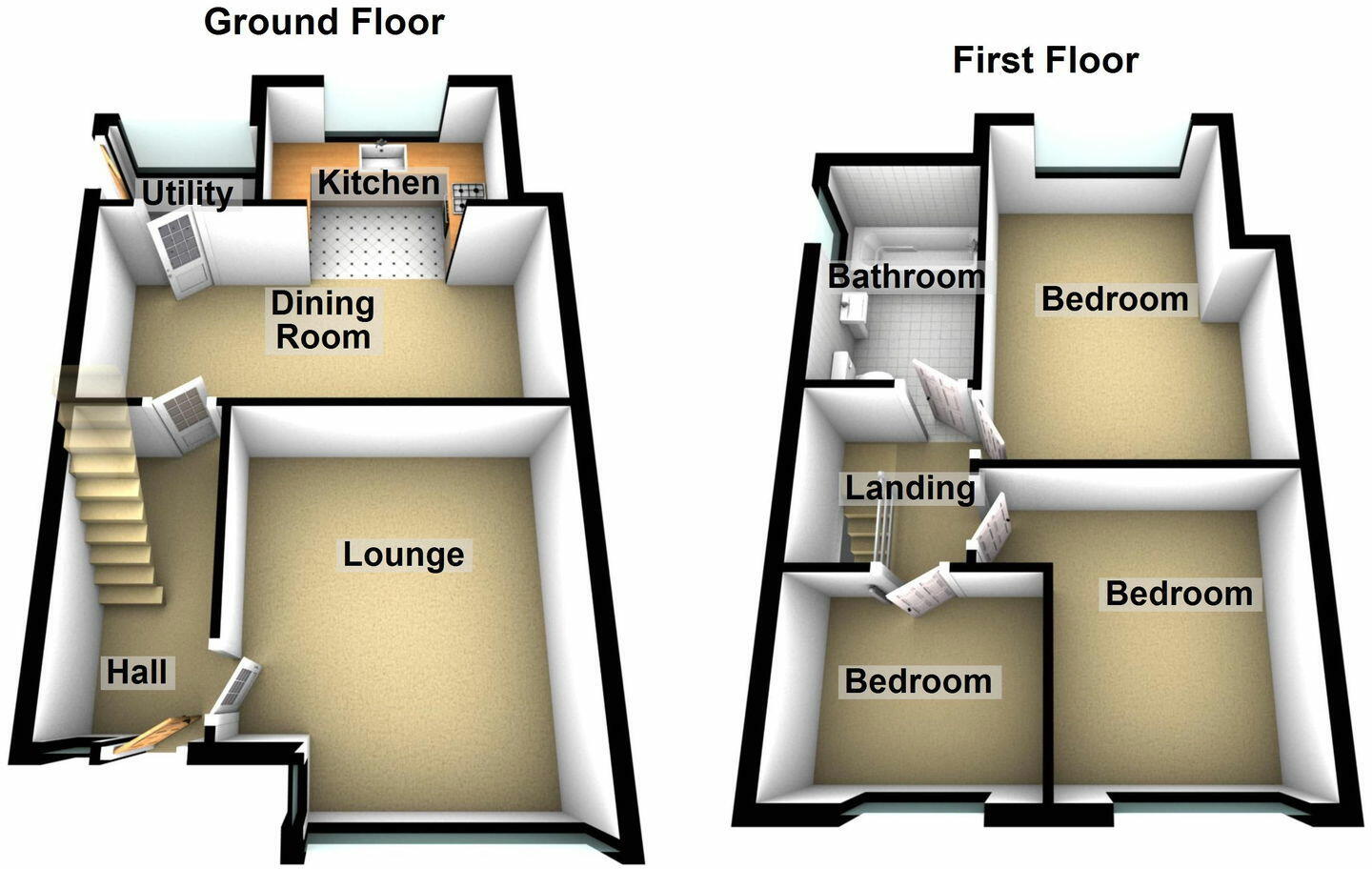- Elevated semi detached +
- Three fitted bedrooms +
- Spacious kitchen/diner with fitted appliances +
- Gardens to front and rear +
- Freehold title +
- High standard of finish throughout +
- Short walk to Holy Trinity Primary School +
- Useful rear porch/utility space +
- Recently installed combi boiler +
- Energy rating D +
This semi detached family home is positioned in a slightly elevated position and features contemporary living throughout the home. Located in a popular residential area in the village of Dobcross, you are a short walk away from amenities within the village as well as being a leisurely stroll to Uppermill.
Upon entry to the home, you are greeted to a warming entrance hallway with neutral décor and stairs rising to the first floor. The living accommodation to the ground floor includes a bright lounge with large window, kitchen/diner which is stocked with appliances and a rear porch/utility which has a door to the rear garden.
On the first floor are three bedrooms, two of which are good size doubles and all include fitted furniture. There is also a spacious bathroom with contemporary suite.
Externally, the home is garden fronted with steps up to the home and a sizable front lawn. The rear garden is an easy to maintain, enclosed space with paved patio and artificial lawn. Not overlooked from both the front and rear.
The village of Dobcross has amenities including Post Office, well regarded Pubs, Primary Schools and walking trails. Further amenities can be found in neighbouring villages of Uppermill, Delph and Diggle.
Contact the Uppermill team 7 days a week to arrange your viewing.
Entrance Hall
Accessed via a secure composite entrance door into a hallway with double glazed side window, radiator, stairs rising to the first floor and laminate flooring.
Lounge - 3.65m x 3.25m (11'11" x 10'7")
A large double glazed window floods the room with natural light, the room is fully carpeted and features a gas fire with surround.
Kitchen/Diner - 5.39m x 4.44m (17'8" x 14'6" Max.)
The kitchen features wall and base units with coordinating work surfaces, electric oven, electric hob, stainless extractor hood, integrated microwave, integrated fridge/freezer, integrated dishwasher and sink with mixer tap. Double glazed windows to the side and rear provide a dual aspect.
Open to the kitchen is the dining area. This spacious room has a great amount of dining space and has an under stairs storage cupboard along with fitted pantry style cupboards. Heated with two radiators and with door into rear porch.
Rear Porch/Utility - 1.88m x 1.01m (6'2" x 3'3")
Plumbed for a washing machine, the rear porch also has space for a tumble dryer. The Ideal combi boiler is wall mounted and a composite door leads to the rear garden.
Landing
With fitted carpeting and obscured side window. A loft hatch opens to allow access into the boarded loft space with ample storage, light and power.
Bedroom - 4.68m x 3.46m (15'4" x 11'4")
A good size double bedroom with fitted wardrobes, drawers and dressing table. The bedroom is fully carpeted, heated with a radiator and has a double glazed window to the rear.
Bedroom - 3.05m x 2.68m (10'0" x 8'9")
A further double bedroom which has a double glazed window, fitted carpeting, radiator and fitted wardrobes.
Bedroom - 2.62m x 2.14m (8'7" x 7'0")
With fitted carpeting, radiator, double glazed window and fitted wardrobes.
Bathroom - 2.64m x 1.74m (8'7" x 5'8")
Comprising a contemporary suite of low level wc, hand wash basin with vanity storage, bath with mains fed rainfall shower, separate attachment and screen. Fully tiled walls and flooring with heated towel rail and obscured double glazed window.
Externally
To the front there are steps up to the entrance door and there is a lawn garden. The rear garden includes a paved patio space with artificial lawn and enclosed with boundary fencing. Parking is available to the front.
Additional Information
TENURE: Freehold - Solicitor to confirm.
GROUND RENT: n/a
SERVICE CHARGE: n/a
COUNCIL BAND:C (£2091.00 per annum.)
VIEWING ARRANGEMENTS: Strictly by appointment via West Riding.
