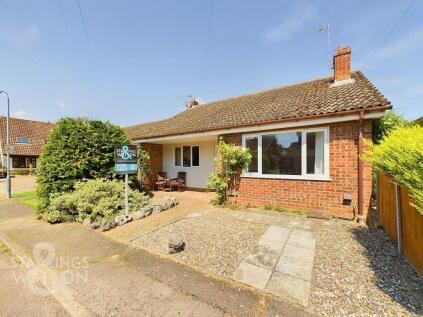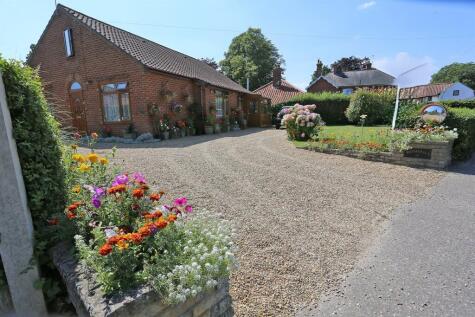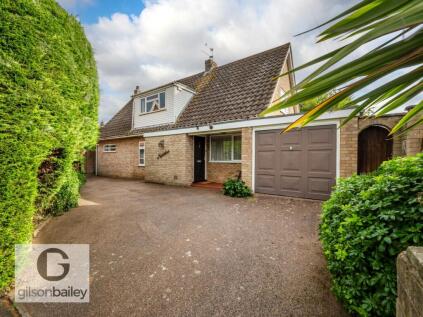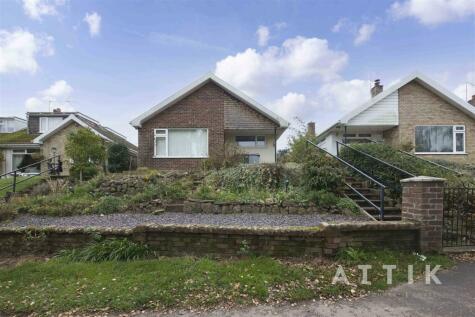4 Bed Semi-Detached House, Single Let, Norwich, NR13 3EH, £270,000
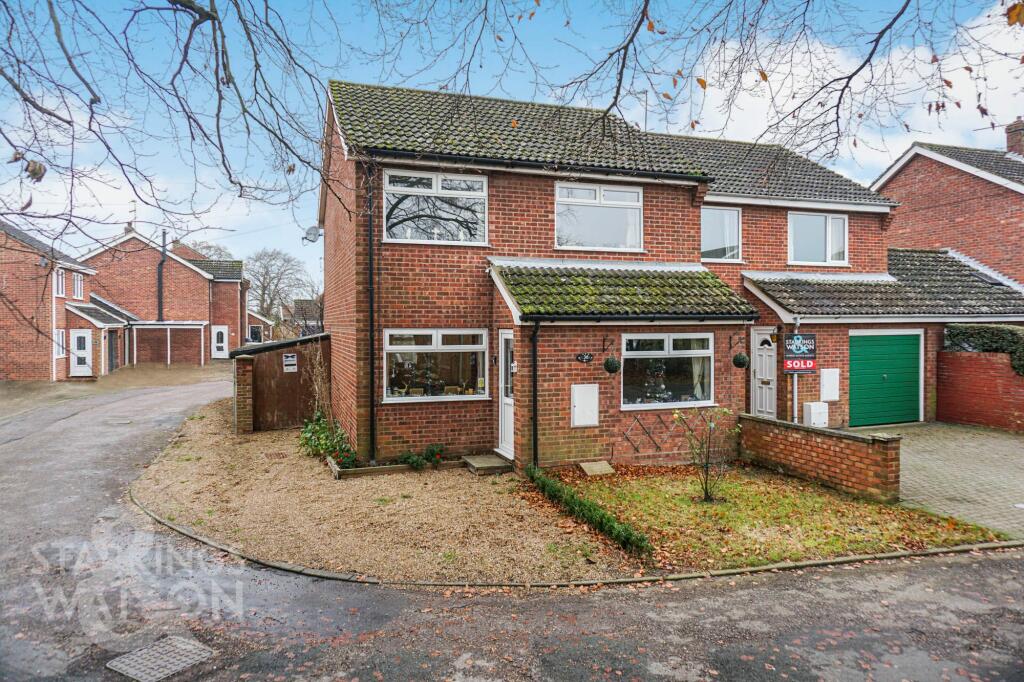




ValuationOvervalued
| Sold Prices | £212K - £692.5K |
| Sold Prices/m² | £1.8K/m² - £4.7K/m² |
| |
Square Metres | 96 m² |
| Price/m² | £2.8K/m² |
Value Estimate | £244,447 |
Cashflows
Cash In | |
Purchase Finance | Mortgage |
Deposit (25%) | £67,500 |
Stamp Duty & Legal Fees | £9,500 |
Total Cash In | £77,000 |
| |
Cash Out | |
Rent Range | £800 - £1,500 |
Rent Estimate | £800 |
Running Costs/mo | £1,024 |
Cashflow/mo | £-224 |
Cashflow/yr | £-2,685 |
Gross Yield | 4% |
Local Sold Prices
30 sold prices from £212K to £692.5K, average is £380K. £1.8K/m² to £4.7K/m², average is £2.5K/m².
Local Rents
24 rents from £800/mo to £1.5K/mo, average is £1K/mo.
Local Area Statistics
Population in NR13 | 26,695 |
Population in Norwich | 366,887 |
Town centre distance | 10.60 miles away |
Nearest school | 0.20 miles away |
Nearest train station | 0.49 miles away |
| |
Rental demand | Landlord's market |
Rental growth (12m) | +117% |
Sales demand | Balanced market |
Capital growth (5yrs) | +21% |
Property History
Price changed to £270,000
December 18, 2024
Listed for £260,000
December 16, 2024
Sold for £175,000
2007
Sold for £94,950
2001
Sold for £53,950
1998
Sold for £49,000
1996
Sold for £48,500
1995
Floor Plans
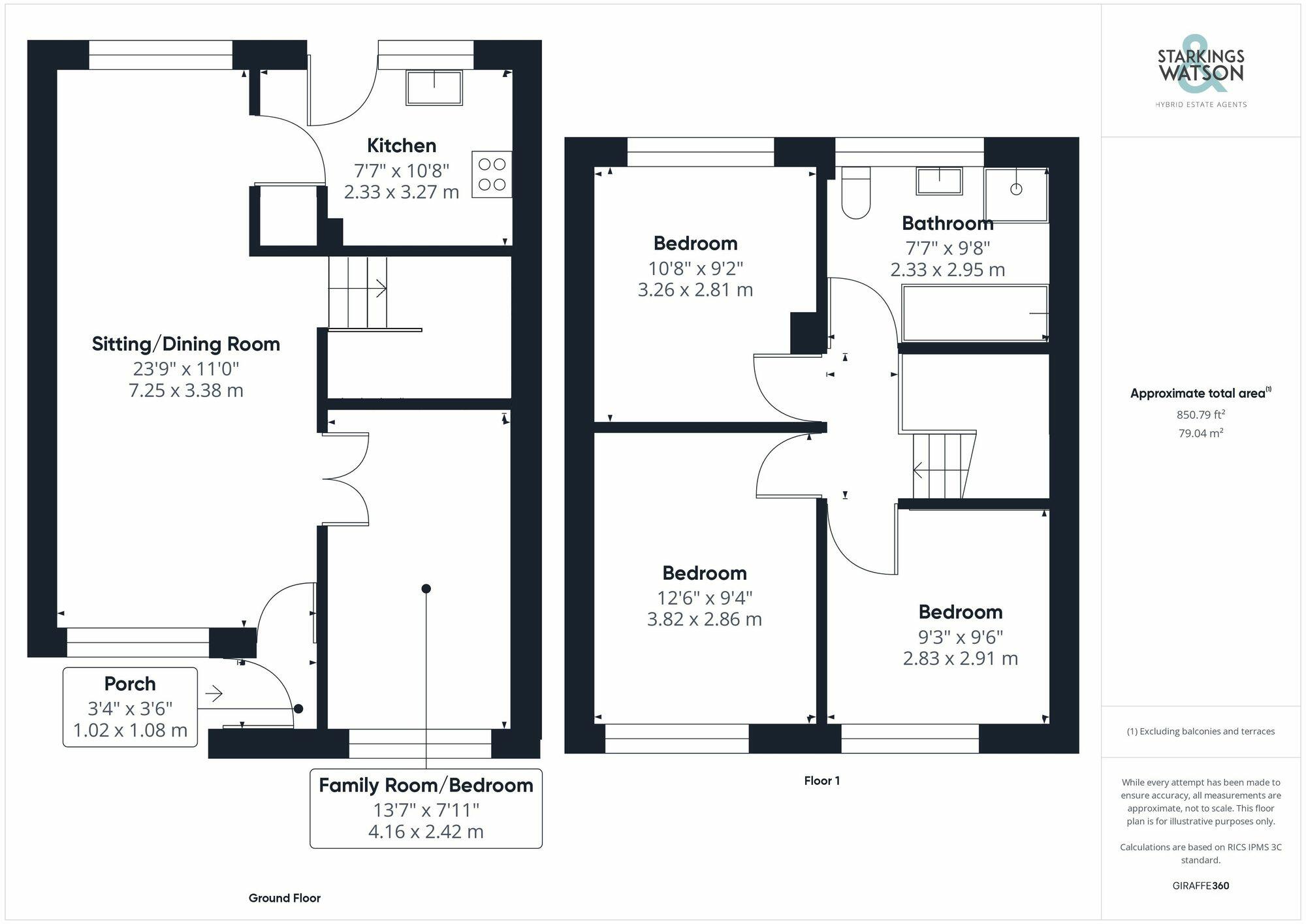
Description
Similar Properties
Like this property? Maybe you'll like these ones close by too.
2 Bed Bungalow, Single Let, Norwich, NR13 3EH
£250,000
1 views • a month ago • 68 m²
4 Bed Bungalow, Single Let, Norwich, NR13 3EA
£480,000
a year ago • 130 m²
5 Bed House, Single Let, Norwich, NR13 3EP
£390,000
8 months ago • 178 m²
3 Bed Bungalow, Single Let, Norwich, NR13 3BJ
£230,000
1 views • 6 months ago • 78 m²
