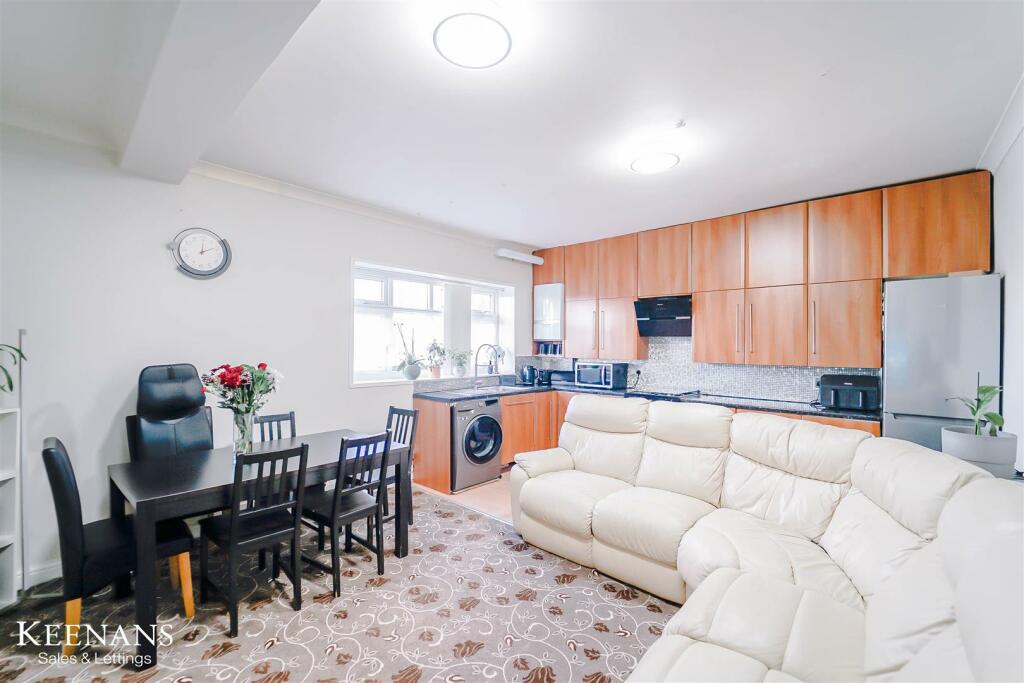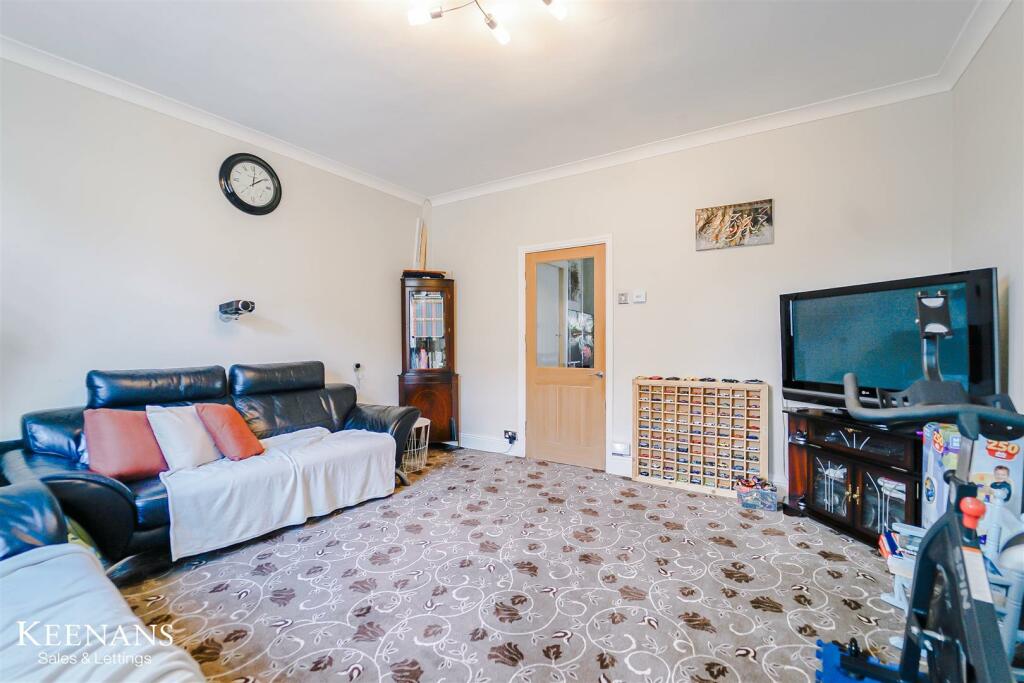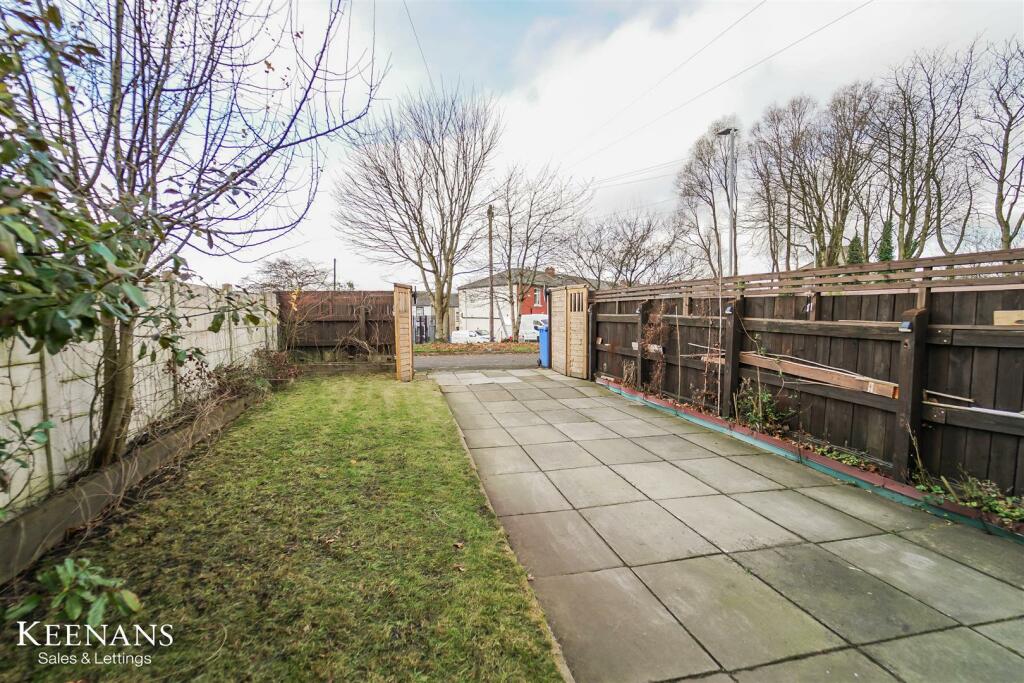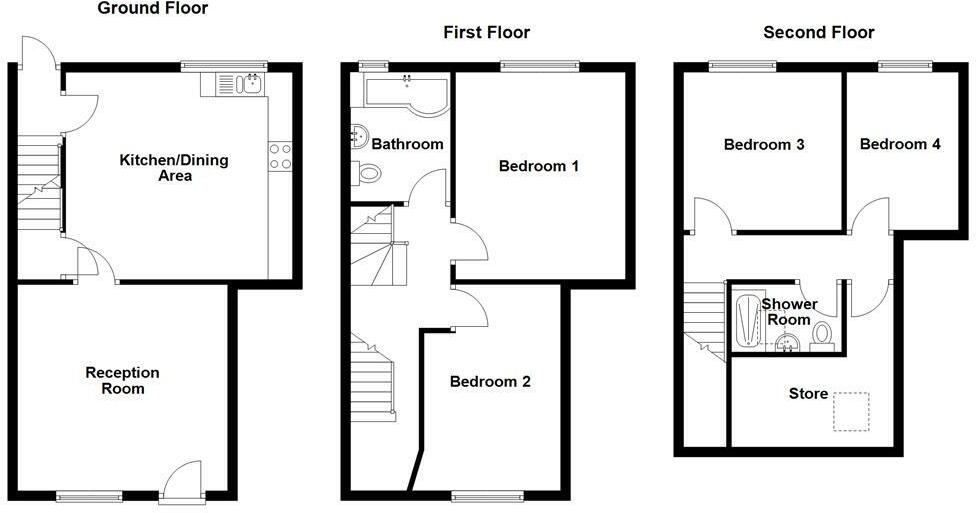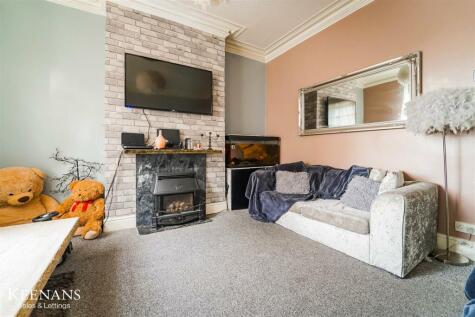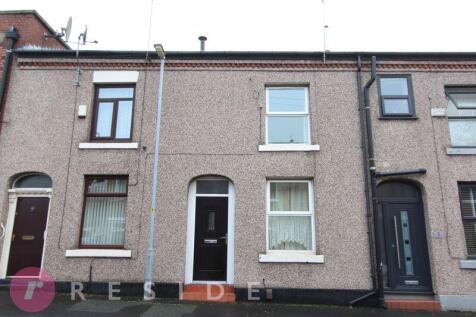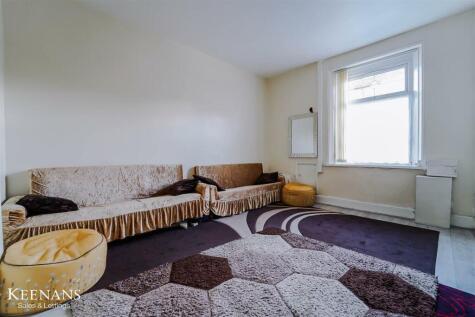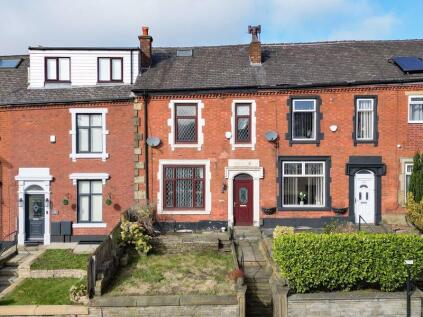- Mid Terrace Property +
- Four Bedrooms +
- Two Bathrooms +
- Spacious Dining Kitchen +
- Spread Across Four Floors +
- Abundance of Living Space +
- Ample Off Road Parking to Rear +
- Tenure Leasehold +
- Council Tax Band A +
- EPC Rating C +
MID TERRACE HOME WITH SPACIOUS REAR GARDEN
Situated on Oldham Road in Rochdale, this charming mid-terrace property presents an excellent opportunity for families seeking a spacious and modern home. Boasting four well-proportioned bedrooms, this property is designed to accommodate the needs of a growing family comfortably.
Upon entering, you are greeted by a spacious reception room and dining kitchen that offer ample space for relaxation and entertaining. The modern decor throughout the home creates a warm and welcoming atmosphere, complemented by contemporary appliances that enhance everyday living. The layout is both practical and stylish, ensuring that each room serves its purpose while maintaining a cohesive aesthetic.
One of the standout features of this property is the large rear garden, which not only provides a delightful outdoor space for children to play and for family gatherings but also doubles as a driveway, offering convenient off-road parking. This unique aspect adds significant value to the home, making it a rare find in the area.
Additionally, the property enjoys easy access to local amenities, ensuring that shops, schools, and recreational facilities are just a stone's throw away. This prime location makes it an ideal choice for those who appreciate the convenience of urban living while still enjoying the comforts of a family home.
In summary, this spacious mid-terrace house on Oldham Road is a perfect blend of modern living and practicality, making it an excellent choice for families looking to settle in Rochdale. With its generous living spaces, ample-sized garden, and proximity to local amenities, this property is sure to impress.
Ground Floor -
Reception Room - 4.29m x 4.22m (14'1 x 13'10) - UPVC double glazed frosted front door, UPVC double glazed window, central heating radiator, coving, television point and hardwood single glazed door to kitchen/dining area.
Kitchen/Dining Area - 5.64m x 4.24m (18'6 x 13'11 ) - UPVC double glazed window, central heating radiator, coving, range of wall and base units with laminate worktops, stainless steel one and a half bowl sink and drainer with high spout spring mixer tap, space for oven, integrated extractor hood, tiled splashback, space for fridge freezer, plumbing for washing machine, combi boiler, part wood effect laminate flooring, door to stairs to lower ground floor and door to stairs to first floor.
Lower Ground Floor -
Cellar - Power and lighting.
Rear Hall - 2.26m x 1.02m (7'5 x 3'4 ) - Stairs to first floor and UPVC double glazed frosted door to rear.
First Floor -
Landing - 6.15m x 2.01m (20'2 x 6'7) - Coving, doors to two bedrooms, bathroom and stairs to second floor.
Bedroom One - 4.27m x 4.27m (14'0 x 14'0) - UPVC double glazed window and central heating radiator.
Bedroom Two - 4.27m x 3.05m (14'0 x 10'0) - UPVC double glazed window and central heating radiator.
Bathroom - 2.64m x 2.06m (8'8 x 6'9) - UPVC double glazed frosted window, central heating radiator, dual flush WC, pedestal wash basin with mixer tap, P-shaped panel bath with mixer tap and overhead direct feed shower, tiled elevations and wood effect laminate flooring.
Second Floor -
Landing - 4.27m x 0.89m (14'0 x 2'11 ) - Velux window, doors to two bedrooms, shower room and store.
Bedroom Three - 3.23m x 3.23m (10'7 x 10'7) - UPVC double glazed window and central heating radiator.
Bedroom Four - 4.27m x 2.72m (14'0 x 8'11) - UPVC double glazed window and central heating radiator.
Shower Room - 2.29m x 1.22m (7'6 x 4'0) - Velux window, central heating radiator, pedestal wash basin with mixer tap, dual flush WC, bidet, direct feed shower enclosed, part tiled elevations, extractor fan and tiled flooring.
Store - 3.33m x 3.28m (10'11 x 10'9) - Velux window and central heating radiator.
External -
Rear - Enclosed gated garden with laid to lawn, bedding areas and paved driveway.


