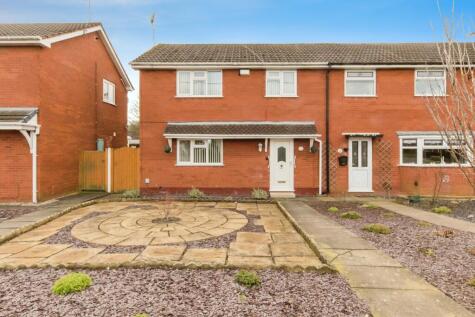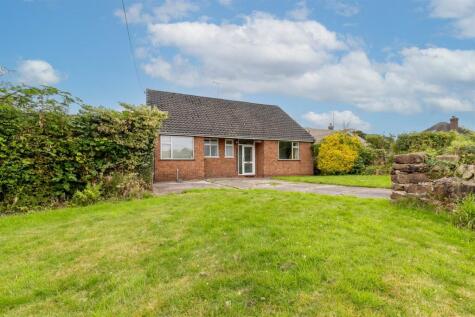3 Bed Semi-Detached House, Planning Permission, Crewe, CW2 8QZ, £150,000
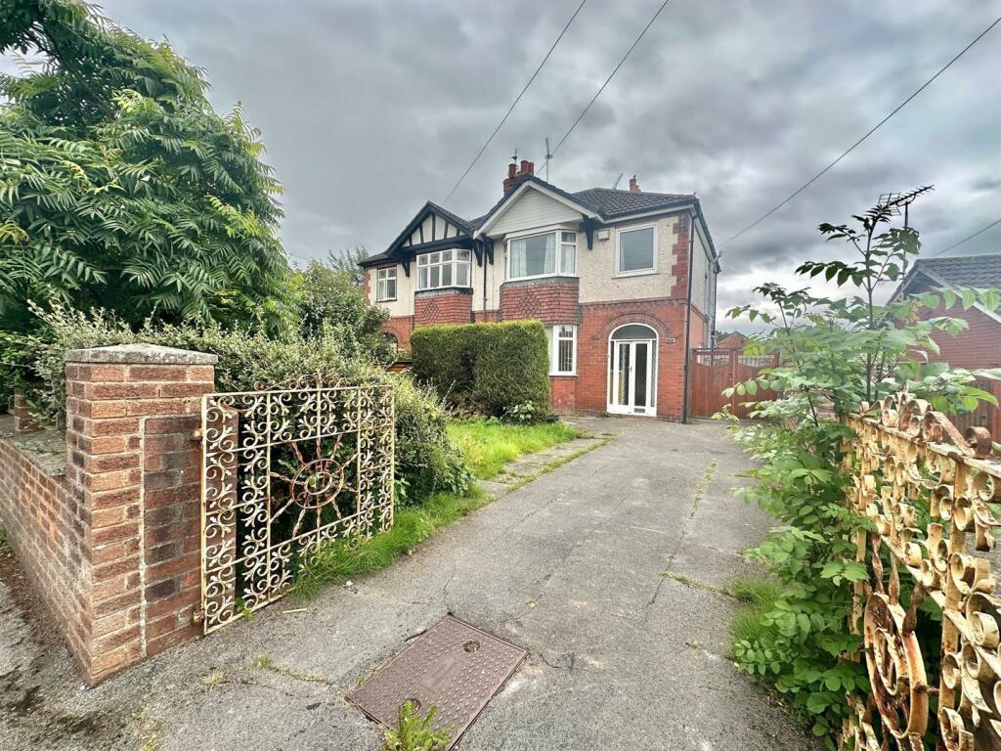
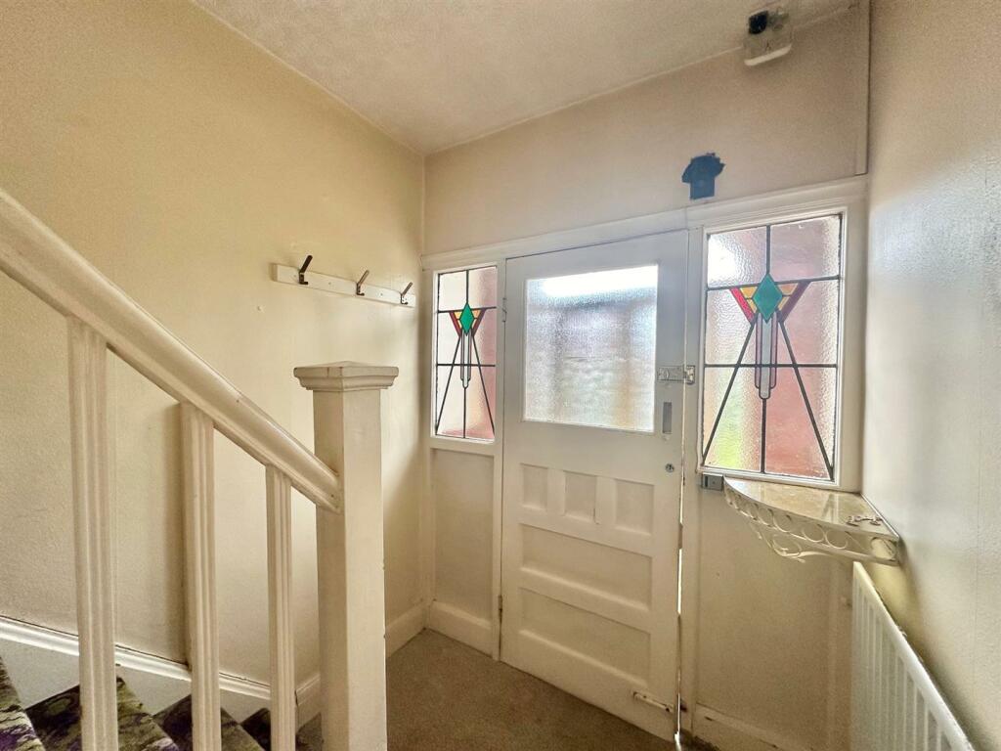
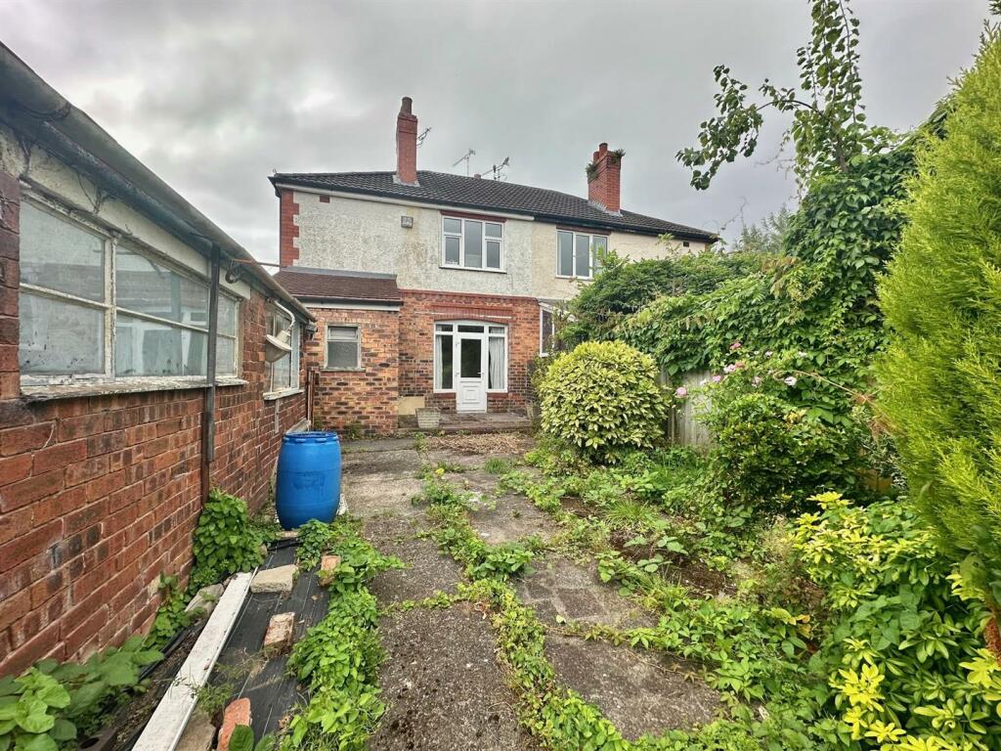
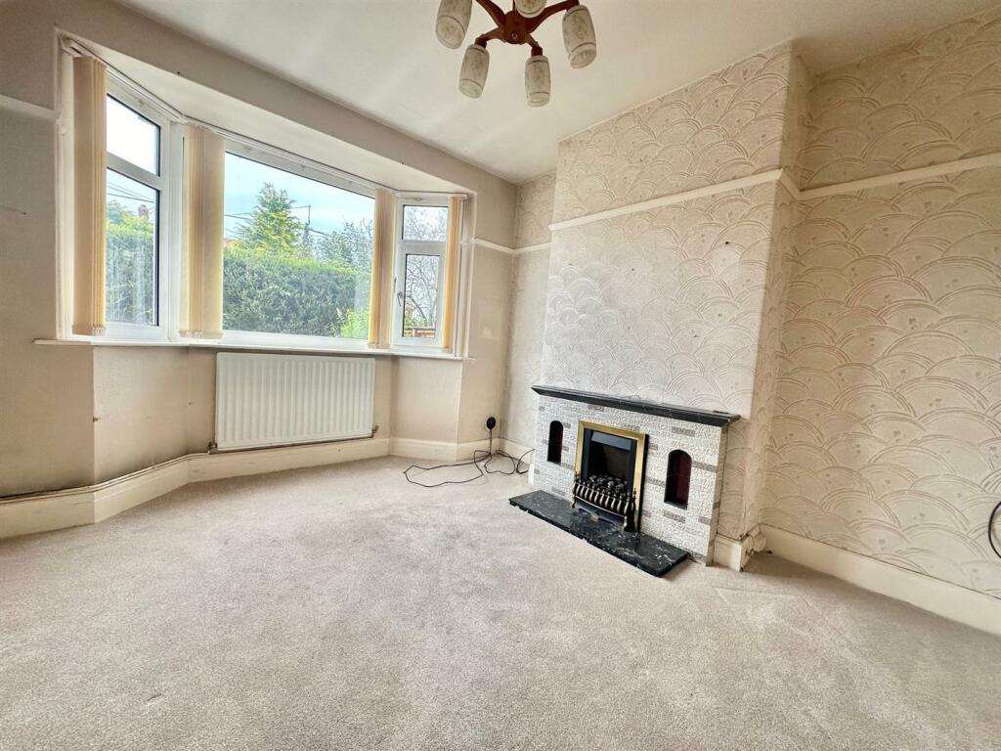
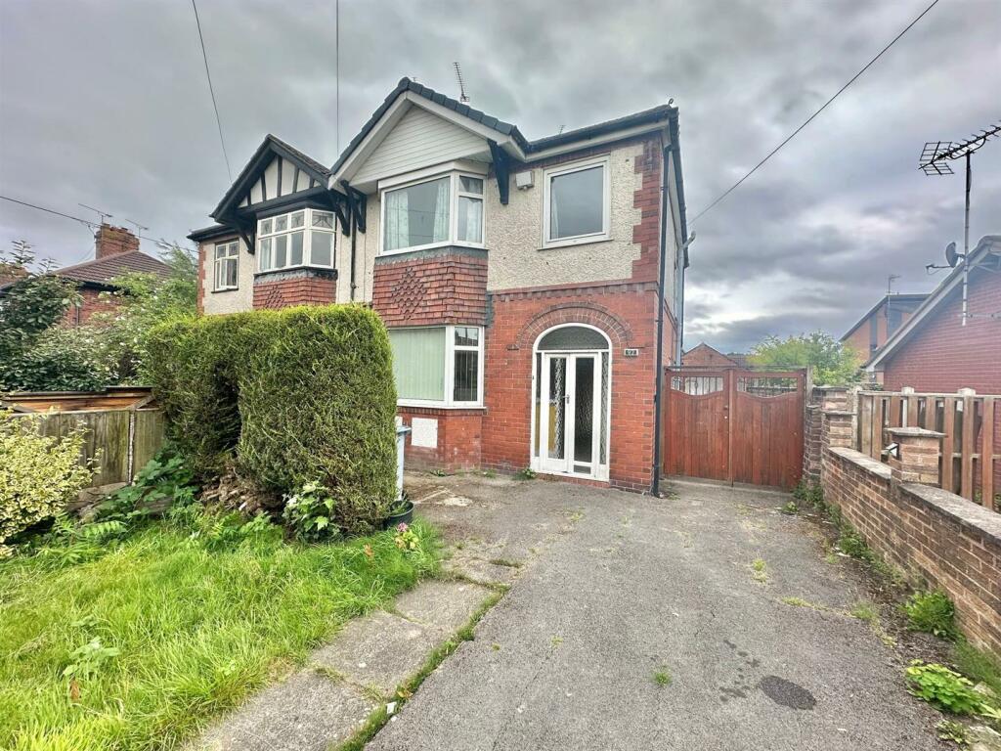
ValuationFair Value
| Sold Prices | £86K - £367K |
| Sold Prices/m² | £1.1K/m² - £4.6K/m² |
| |
Square Metres | ~93 m² |
| Price/m² | £1.6K/m² |
Value Estimate | £150,000£150,000 |
| |
End Value (After Refurb) | £207,658£207,658 |
Uplift in Value | +38%+38% |
Investment Opportunity
Cash In | |
Purchase Finance | Bridging LoanBridging Loan |
Deposit (25%) | £37,500£37,500 |
Stamp Duty & Legal Fees | £8,700£8,700 |
Refurb Costs | £39,324£39,324 |
Bridging Loan Interest | £3,938£3,938 |
Total Cash In | £91,212£91,212 |
| |
Cash Out | |
Monetisation | FlipRefinance & RentRefinance & Rent |
Revaluation | £207,658£207,658 |
Mortgage (After Refinance) | £155,743£155,743 |
Mortgage LTV | 75%75% |
Cash Released | £43,243£43,243 |
Cash Left In | £47,968£47,968 |
Equity | £51,914£51,914 |
Rent Range | £795 - £1,200£795 - £1,200 |
Rent Estimate | £1,114 |
Running Costs/mo | £892£892 |
Cashflow/mo | £222£222 |
Cashflow/yr | £2,667£2,667 |
ROI | 3%3% |
Gross Yield | 9%9% |
Local Sold Prices
50 sold prices from £86K to £367K, average is £165.3K. £1.1K/m² to £4.6K/m², average is £2.2K/m².
| Price | Date | Distance | Address | Price/m² | m² | Beds | Type | |
| £135K | 12/21 | 0.04 mi | 11, Larch Road, Wistaston, Crewe, Cheshire East CW2 8UN | £1,709 | 79 | 3 | Terraced House | |
| £138K | 05/24 | 0.06 mi | 106, Wistaston Green Road, Wistaston, Crewe, Cheshire East CW2 8QZ | £1,551 | 89 | 3 | Terraced House | |
| £148K | 02/21 | 0.06 mi | 63, Capesthorne Road, Crewe, Cheshire CW2 8PU | £1,451 | 102 | 3 | Terraced House | |
| £170K | 11/23 | 0.06 mi | 73, Capesthorne Road, Crewe, Cheshire East CW2 8PU | £2,179 | 78 | 3 | Terraced House | |
| £197K | 03/23 | 0.08 mi | 73, Tatton Road, Crewe, Cheshire East CW2 8PX | - | - | 3 | Semi-Detached House | |
| £165.5K | 02/23 | 0.08 mi | 134, Wistaston Green Road, Wistaston, Crewe, Cheshire East CW2 8QZ | - | - | 3 | Terraced House | |
| £185K | 10/21 | 0.1 mi | 1, Marple Crescent, Crewe, Cheshire East CW2 8PP | £2,151 | 86 | 3 | Semi-Detached House | |
| £137.5K | 03/21 | 0.12 mi | 44, Handforth Road, Crewe, Cheshire CW2 8PN | £1,741 | 79 | 3 | Terraced House | |
| £143K | 08/21 | 0.12 mi | 40, Handforth Road, Crewe, Cheshire East CW2 8PN | £1,505 | 95 | 3 | Terraced House | |
| £137.7K | 06/21 | 0.12 mi | 48, Handforth Road, Crewe, Cheshire East CW2 8PN | £1,601 | 86 | 3 | Terraced House | |
| £146.5K | 03/24 | 0.12 mi | 40, Handforth Road, Crewe, Cheshire East CW2 8PN | £1,542 | 95 | 3 | Terraced House | |
| £160K | 03/21 | 0.13 mi | 53, Field Lane, Wistaston, Crewe, Cheshire CW2 8ST | - | - | 3 | Semi-Detached House | |
| £210K | 05/23 | 0.13 mi | 63, Field Lane, Wistaston, Crewe, Cheshire East CW2 8ST | £3,559 | 59 | 3 | Semi-Detached House | |
| £191K | 12/22 | 0.14 mi | 133, Field Lane, Wistaston, Crewe, Cheshire East CW2 8ST | £2,821 | 68 | 3 | Semi-Detached House | |
| £200K | 09/23 | 0.14 mi | 26, Tabley Road, Crewe, Cheshire East CW2 8PW | £2,245 | 89 | 3 | Semi-Detached House | |
| £180K | 12/22 | 0.14 mi | 2, Tatton Road, Crewe, Cheshire East CW2 8QA | £2,069 | 87 | 3 | Semi-Detached House | |
| £147.5K | 11/23 | 0.15 mi | 8, Ravenscroft Road, Crewe, Cheshire East CW2 8PG | £1,658 | 89 | 3 | Terraced House | |
| £119K | 05/21 | 0.16 mi | 16, Beech Drive, Wistaston, Crewe, Cheshire East CW2 8RE | £1,322 | 90 | 3 | Terraced House | |
| £140.5K | 11/23 | 0.16 mi | 28, Handforth Road, Crewe, Cheshire East CW2 8PL | - | - | 3 | Semi-Detached House | |
| £158.5K | 02/24 | 0.18 mi | 29, Ravenscroft Road, Crewe, Cheshire East CW2 8PQ | £1,957 | 81 | 3 | Semi-Detached House | |
| £150K | 03/21 | 0.18 mi | 2, Fairbrook, Wistaston, Crewe, Cheshire CW2 8SF | £2,486 | 60 | 3 | Semi-Detached House | |
| £163K | 02/21 | 0.2 mi | 18, Windermere Road, Wistaston, Crewe, Cheshire CW2 8RJ | £2,264 | 72 | 3 | Semi-Detached House | |
| £160K | 11/21 | 0.21 mi | 13, Adlington Road, Crewe, Cheshire CW2 8PD | - | - | 3 | Semi-Detached House | |
| £254K | 11/22 | 0.22 mi | 6, Field Lane, Wistaston, Crewe, Cheshire East CW2 8SS | £2,535 | 100 | 3 | Detached House | |
| £160K | 04/23 | 0.25 mi | 26, Bowness Road, Wistaston, Crewe, Cheshire East CW2 8RN | £4,571 | 35 | 3 | Semi-Detached House | |
| £133K | 11/22 | 0.25 mi | 10, Sweet Briar Crescent, Crewe, Cheshire East CW2 8PE | £1,773 | 75 | 3 | Terraced House | |
| £120K | 11/21 | 0.26 mi | 38, Sweet Briar Crescent, Crewe, Cheshire CW2 8PE | - | - | 3 | Terraced House | |
| £86K | 12/20 | 0.26 mi | 10, Sweet Briar Crescent, Crewe, Cheshire East CW2 8PE | £1,147 | 75 | 3 | Terraced House | |
| £193K | 07/23 | 0.3 mi | 11, Langdale Road, Wistaston, Crewe, Cheshire East CW2 8RS | £2,309 | 84 | 3 | Semi-Detached House | |
| £176K | 03/21 | 0.3 mi | 54, Langdale Road, Wistaston, Crewe, Cheshire CW2 8RS | £2,071 | 85 | 3 | Semi-Detached House | |
| £170K | 03/21 | 0.3 mi | 1, Langdale Road, Wistaston, Crewe, Cheshire East CW2 8RS | £2,237 | 76 | 3 | Semi-Detached House | |
| £200K | 05/23 | 0.3 mi | 15, Langdale Road, Wistaston, Crewe, Cheshire East CW2 8RS | - | - | 3 | Semi-Detached House | |
| £235K | 09/23 | 0.32 mi | 18, Wistaston Avenue, Wistaston, Crewe, Cheshire East CW2 8QR | £2,582 | 91 | 3 | Semi-Detached House | |
| £163K | 11/20 | 0.32 mi | 15, Wistaston Avenue, Wistaston, Crewe, Cheshire East CW2 8QR | £2,233 | 73 | 3 | Semi-Detached House | |
| £205K | 01/23 | 0.32 mi | 6, Wistaston Green Road, Wistaston, Crewe, Cheshire East CW2 8QH | £2,929 | 70 | 3 | Semi-Detached House | |
| £210K | 12/23 | 0.33 mi | 17, Gawsworth Avenue, Crewe, Cheshire East CW2 8PB | £2,800 | 75 | 3 | Semi-Detached House | |
| £204.3K | 04/24 | 0.33 mi | 9, Valley Road, Wistaston, Crewe, Cheshire East CW2 8JZ | - | - | 3 | Semi-Detached House | |
| £243K | 06/21 | 0.36 mi | 36, Glendale Close, Wistaston, Crewe, Cheshire CW2 8QE | £2,672 | 91 | 3 | Detached House | |
| £225K | 08/21 | 0.36 mi | 13, Glendale Close, Wistaston, Crewe, Cheshire East CW2 8QE | £2,528 | 89 | 3 | Detached House | |
| £185K | 03/23 | 0.37 mi | 78, Valley Road, Wistaston, Crewe, Cheshire East CW2 8JY | £2,606 | 71 | 3 | Semi-Detached House | |
| £165K | 08/21 | 0.39 mi | 32, Woodside Avenue, Wistaston, Crewe, Cheshire CW2 8AN | £1,933 | 85 | 3 | Semi-Detached House | |
| £196K | 07/23 | 0.39 mi | 8, Woodside Avenue, Wistaston, Crewe, Cheshire East CW2 8AN | - | - | 3 | Terraced House | |
| £270K | 08/23 | 0.4 mi | 4, Patterdale Close, Wistaston, Crewe, Cheshire East CW2 8NX | - | - | 3 | Detached House | |
| £161K | 12/23 | 0.4 mi | 38, Aldersey Road, Crewe, Cheshire East CW2 8NR | £2,176 | 74 | 3 | Semi-Detached House | |
| £145K | 05/21 | 0.41 mi | 35, Hargrave Avenue, Crewe, Cheshire East CW2 8NW | £1,381 | 105 | 3 | Terraced House | |
| £160K | 12/20 | 0.44 mi | 93, Dane Bank Avenue, Crewe, Cheshire East CW2 8AG | £2,000 | 80 | 3 | Semi-Detached House | |
| £190K | 02/23 | 0.47 mi | 17, Thirlmere Road, Wistaston, Crewe, Cheshire East CW2 8AQ | £3,115 | 61 | 3 | Semi-Detached House | |
| £134K | 02/24 | 0.47 mi | 22, Thirlmere Road, Wistaston, Crewe, Cheshire East CW2 8AQ | - | - | 3 | Semi-Detached House | |
| £367K | 05/23 | 0.47 mi | Craigower, Wistaston Park, Wistaston, Crewe, Cheshire East CW2 8JT | £2,659 | 138 | 3 | Detached House | |
| £167K | 01/21 | 0.48 mi | 22, Sharnbrook Drive, Woolstanwood, Crewe, Cheshire East CW2 8TZ | £2,037 | 82 | 3 | Semi-Detached House |
Local Rents
10 rents from £795/mo to £1.2K/mo, average is £898/mo.
| Rent | Date | Distance | Address | Beds | Type | |
| £1,100 | 04/25 | 0.03 mi | - | 3 | Semi-Detached House | |
| £825 | 12/24 | 0.09 mi | Tatton Road, Crewe | 3 | Detached House | |
| £1,100 | 02/25 | 0.33 mi | - | 3 | Semi-Detached House | |
| £1,100 | 03/25 | 0.36 mi | - | 3 | Semi-Detached House | |
| £895 | 04/25 | 0.42 mi | - | 3 | Semi-Detached House | |
| £895 | 12/24 | 0.47 mi | Flixton Drive, Crewe | 3 | Detached House | |
| £900 | 12/24 | 0.52 mi | Oakwood Cresent, Crewe | 3 | Detached House | |
| £1,200 | 12/24 | 0.56 mi | Crewe, CW2 | 3 | Detached House | |
| £875 | 12/24 | 0.6 mi | - | 3 | Terraced House | |
| £795 | 12/24 | 0.61 mi | Alton Street, Crewe | 3 | Terraced House |
Local Area Statistics
Population in CW2 | 40,75240,752 |
Population in Crewe | 101,534101,534 |
Town centre distance | 1.56 miles away1.56 miles away |
Nearest school | 0.30 miles away0.30 miles away |
Nearest train station | 1.70 miles away1.70 miles away |
| |
Rental demand | Landlord's marketLandlord's market |
Rental growth (12m) | +34%+34% |
Sales demand | Balanced marketBalanced market |
Capital growth (5yrs) | +20%+20% |
Property History
Listed for £150,000
December 13, 2024
Floor Plans
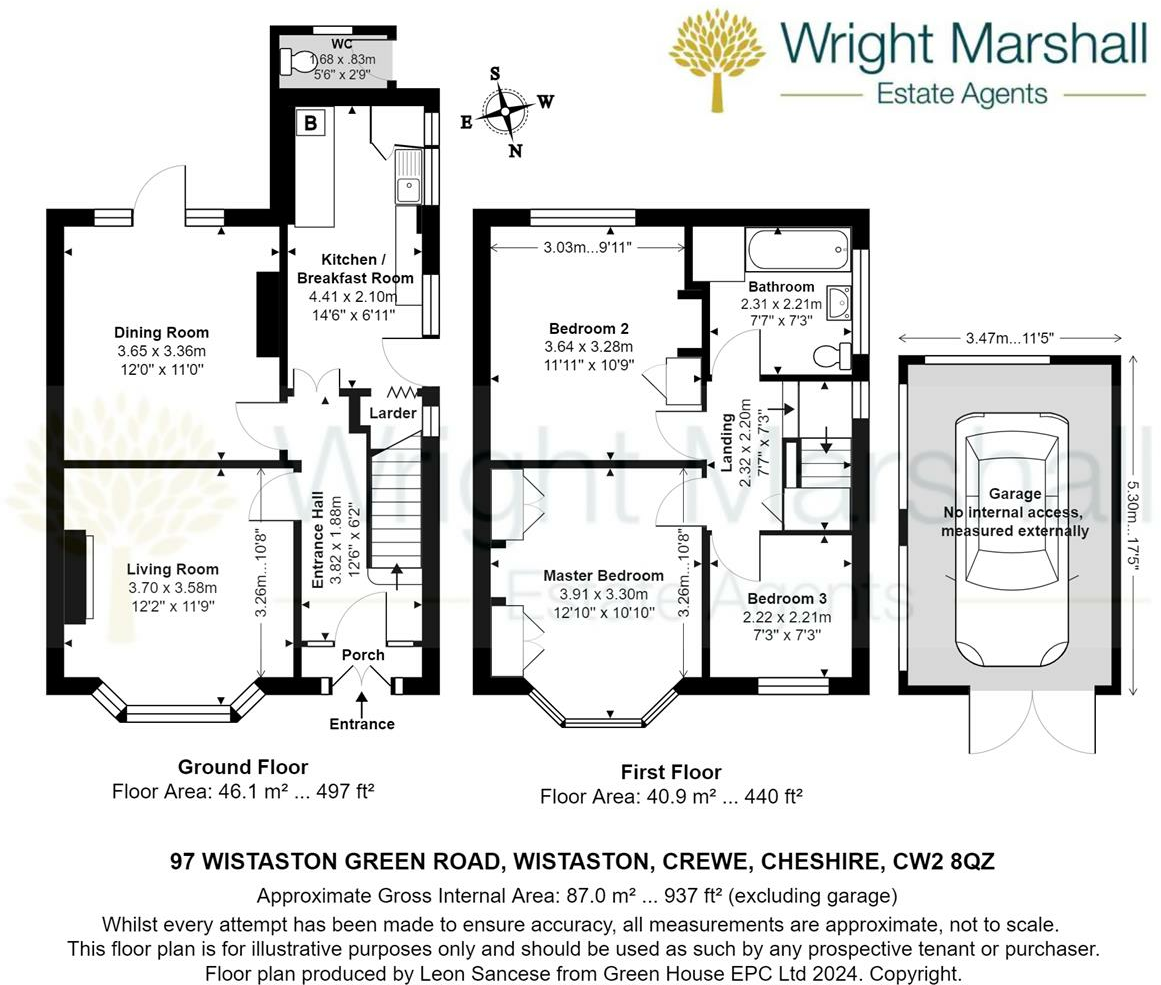
Description
FOR SALE BY INFORMAL TENDER ON FRIDAY 21ST FEBRUARY 2025 AT 12 NOON.
GUIDE PRICE £150,000 - £165,000 PLUS. NO CHAIN.
Traditional three bedroom semi detached house located in the desirable & well established locality of Wistaston. This property offers a fantastic opportunity for enhancement and potential extension, subject to planning permission. Upon entering, you are greeted by the original stained glass door, adding character and charm to the home. There are good size gardens with ample scope to cultivate, landscape etc and additionally the driveway with double wrought iron gates offers parking for several vehicles, ensuring convenience for you and your visitors. Whether you are looking to enhance the current layout or explore the possibility of extending the property, this house offers a blank canvas for you to create your dream home.
Description - A traditional three bedroom semi detached house located in the desirable & well established locality of Wistaston with an incredible degree of potential & scope for enhancement.
This property offers a fantastic opportunity for modernisation and potential extension, subject to planning permission. Upon entering, you are greeted by the original stained glass door, adding character and charm to the home.
There are good size gardens with ample scope to cultivate, landscape etc and additionally the driveway with double wrought iron gates offers parking for several vehicles which could be enlarged if required, ensuring convenience for you and your visitors. Whether you are looking to enhance the current layout or explore the possibility of extending the property, this house offers a blank canvas for you to create your dream home.
NO CHAIN
Directions - Proceed from the Nantwich in the direction of Crewe, along Crewe Road itself. Turn left into Church Lane & continue, proceeding over the bridge and past The Woodside pub. Turn left at the mini roundabout into Wistaston Green Road and the property will be located on the left hand side.
Wistaston - The property is situated in Wistaston, amidst a variety of varied property types. Local amenities include Doctors' & Dentists' Surgeries, Junior & Senior Schools & Leisure Centre, Local Store & Post Office and a regular bus service between Crewe & Nantwich. A range of schooling facilities are available within the area, also Nantwich, Shavington & Crewe. Crewe main line railway station is approx. 2.5 miles distant, which offers a very good service to the surrounding centres of commerce, and indeed London-Euston (1hr 30min). Easy access is available at Jct.16 onto the M6 motorway, being approximately 6 miles distance.
Nantwich - Nantwich is a charming market town set beside the River Weaver with a rich history, a wide range of speciality shops & 4 supermarkets. Nantwich in Bloom in November 2015 was delighted to have once again scooped the prestigious Gold award from the Britain in Bloom competition. In Cheshire, Nantwich is second only to Chester in its wealth of historic buildings. The High Street has many of the town's finest buildings, including the Queen's Aid House and The Crown Hotel built in 1585. Four major motorways which cross Cheshire ensure fast access to the key commercial centres of Britain and are linked to Nantwich by the A500 Link Road. Manchester Airport, one of Europe's busiest and fastest developing, is within a 45 minute drive of Nantwich. Frequent trains from Crewe railway station link Cheshire to London-Euston in only 1hr 30mins. Manchester and Liverpool offer alternative big city entertainment. Internationally famous football teams, theatres and concert halls are just some of the many attractions.
Informal Tender Procedure - FOR SALE BY INFORMAL TENDER ON:- FRIDAY 21ST FEBRUARY 2025 AT 12 NOON subject to Conditions & Prior Sale). GUIDE PRICE £150,000 - £165,000 plus.
The property is to be sold by informal tender (subject to conditions & prior sale). Tender forms are to be completed fully, and they are available upon request via the selling agents - Nantwich office.
Tenders are to be submitted in writing by 12 noon on Friday 21st February 2025 & addressed to Louise Chapman (Branch Manager) at Wright Marshall, 56 High Street, Nantwich, Cheshire, CW5 5BB. Please contact Louise on: / if required.
The Accommodation:- - With approximate dimensions comprises;
Enclosed Porch -
Entrance Hall -
Living Room - (3.71m x 3.58m) ((12'2 x 11'9)) -
Dining Room - (3.66m x 3.35m) ((12'0 x 11'0)) -
Kitchen Breakfast Room - (4.42m x 2.11m) ((14'6 x 6'11)) -
First Floor Landing -
Bedroom One - (3.91m x 3.30m) ((12'10 x 10'10)) -
Bedroom Two - (3.63m x 3.28m) ((11'11 x 10'9)) -
Bedroom Three - (2.21m x 2.21m) ((7'3 x 7'3)) -
Bathroom - (2.31m x 2.21m) ((7'7 x 7'3)) -
Exterior - The property has a lawned front garden & decorative double opening wrought iron gates featuring the house number within the design. There is a driveway providing off road parking.
The rear of the property is of a good size providing ample possibilities for buyers.
Garage - (3.48m x 5.31m) - external measurements ((11'5" x -
Epc Rating: D -
Council Tax Band: C -
Services - All mains gas, water, drainage & electricity services are connected or available locally (subject to statutory undertakers costs & conditions). Gas central heating.
NOTE: No tests have been made of electrical, water, drainage and heating systems and associated appliances, nor confirmation obtained from the statutory bodies of the presence of these services.
Tenure - Presumed Freehold with vacant possession upon completion (Subject to Contract).
Viewing - Strictly by appointment with the Agents Wright Marshall Nantwich Office. Tel:
E-mail: . Opening Hours: Mon-Fri 9.00-5.30pm, Sat 9.00-4.00pm.
Sales Particulars & Plans - he sale particulars and plan/s have been prepared for the convenience of prospective purchasers and, whilst every care has been taken in their preparation, their accuracy is not guaranteed nor, in any circumstances, will they give grounds for an action in law.
Copyright & Distribution Of Information - You may download, store and use the material for your own personal use and research. You may not republish, retransmit, redistribute or otherwise make the material available to any party or make the same available on any website, online service or bulletin board of your own or of any other party or make the same available in hard copy or in any other media without the Agent's/website owner's express prior written consent.
All Measurements - All measurements are approximate and are converted from the metric for the convenience of prospective purchasers. The opinions expressed are those of the selling agents at the time of marketing and any matters of fact material to your buying decision should be separately verified prior to an exchange of contracts.
Market Appraisal - "Thinking of Selling"? Wright Marshall have the experience and local knowledge to offer you a free marketing appraisal of your own property without obligation. Budgeting your move is probably the first step in the moving process. It is worth remembering that we may already have a purchaser waiting to buy your home.
Financial Advice - We can help you fund your new purchase with mortgage advice!
Contact one of our sales team today on , pop in to chat further at our friendly Nantwich Office at 56 High Street, Nantwich, Cheshire, CW5 5BB or email us if this is more convenient initially on; , so we can discuss your requirements further
For whole of market mortgage advice with access to numerous deals and exclusive rates not available on the high street, please ask a member of the Wright Marshall, Nantwich team for more information.
Your home may be repossessed if you do not keep up repayments on your mortgage.
Similar Properties
Like this property? Maybe you'll like these ones close by too.
