5 Bed Semi-Detached House, Single Let, Carnforth, LA6 3HH, £435,000
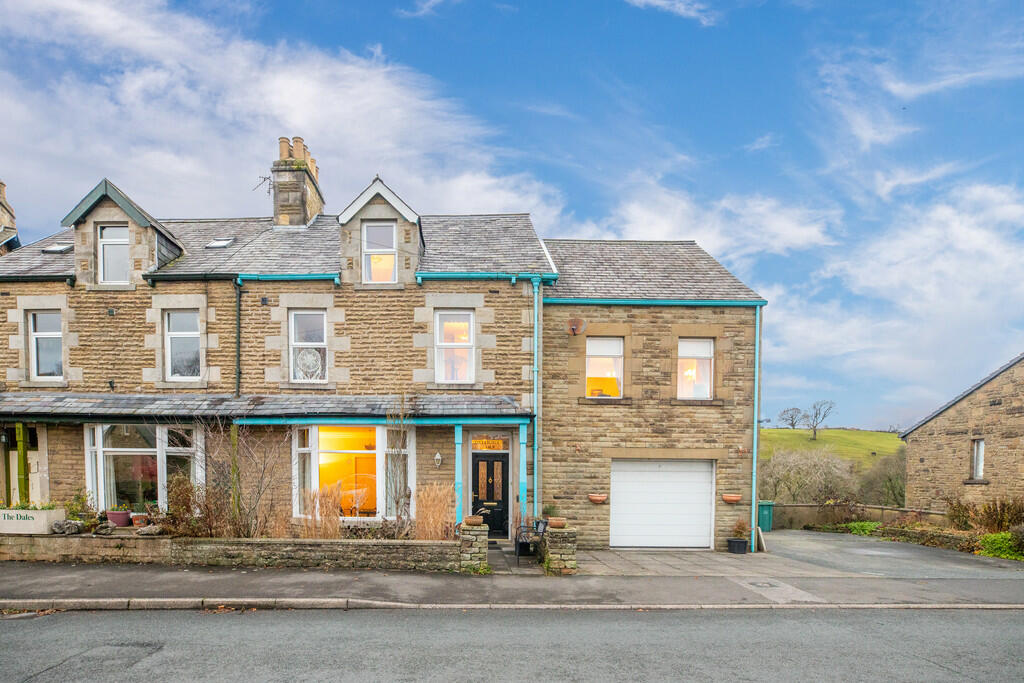
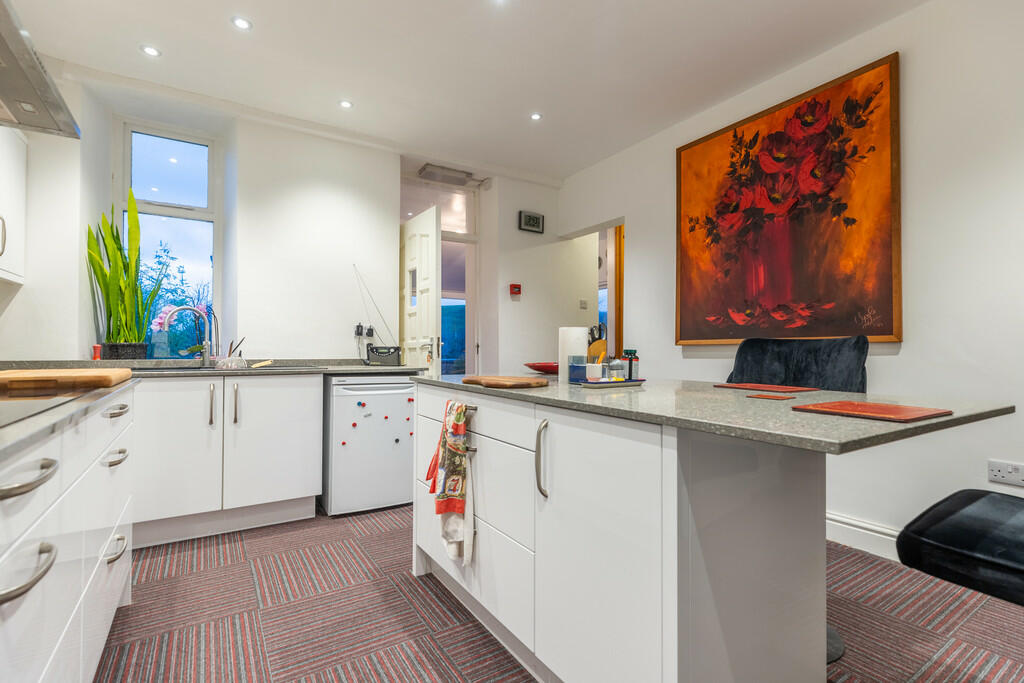
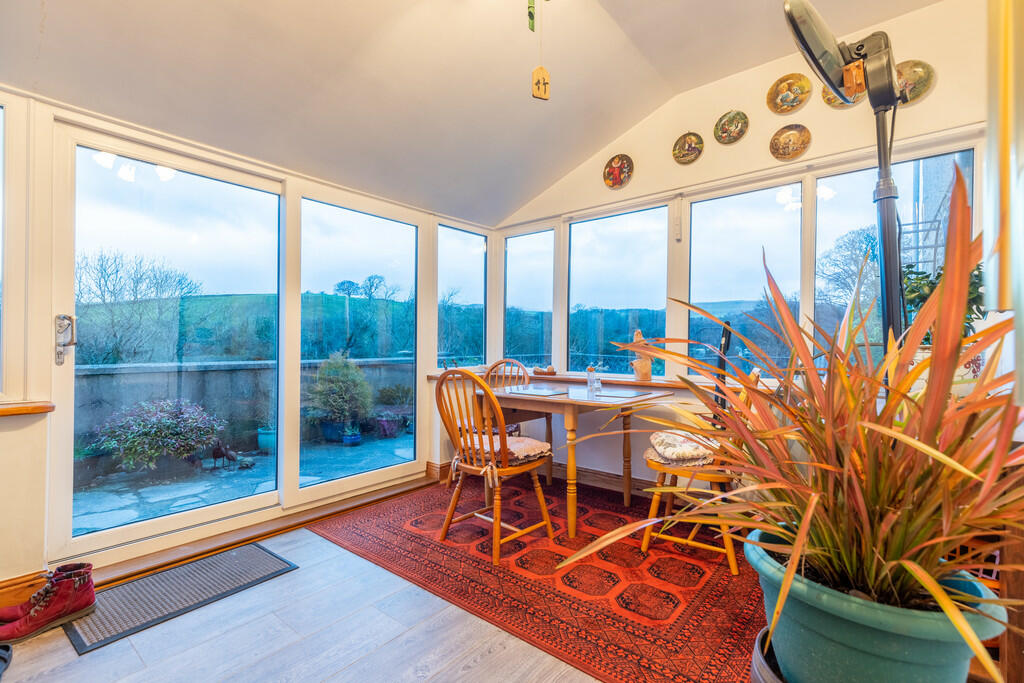
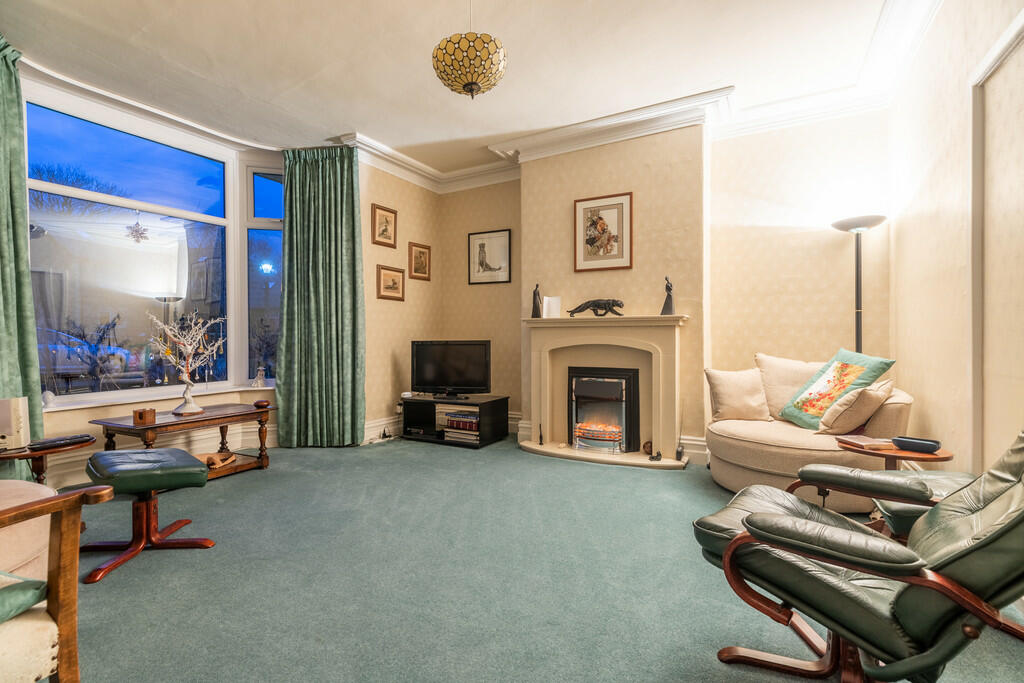
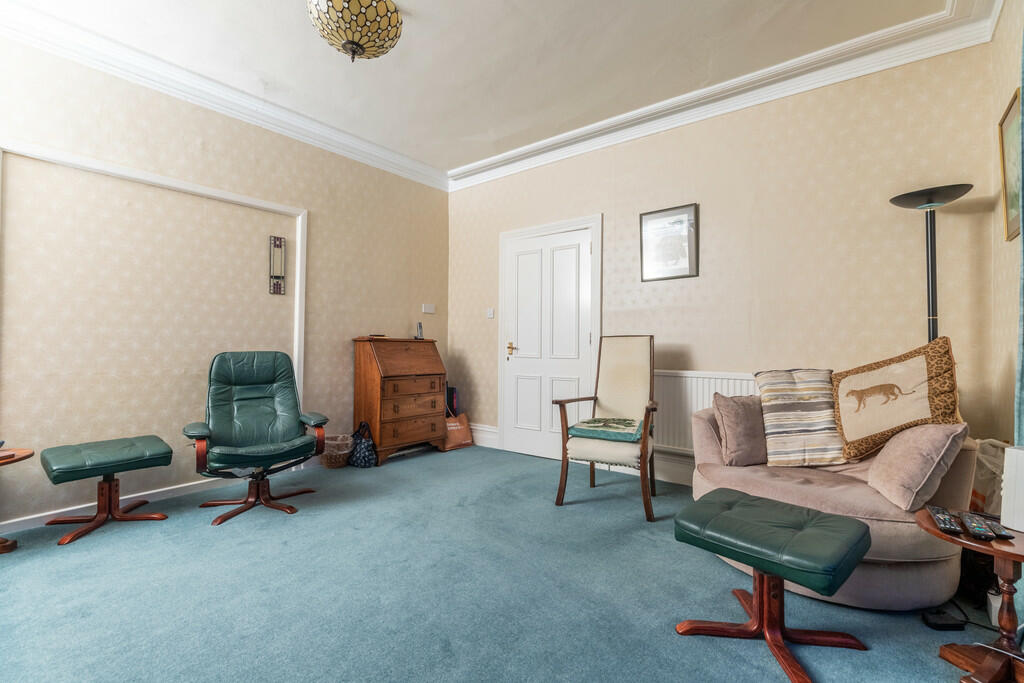
ValuationOvervalued
Cashflows
Property History
Listed for £435,000
December 13, 2024
Floor Plans
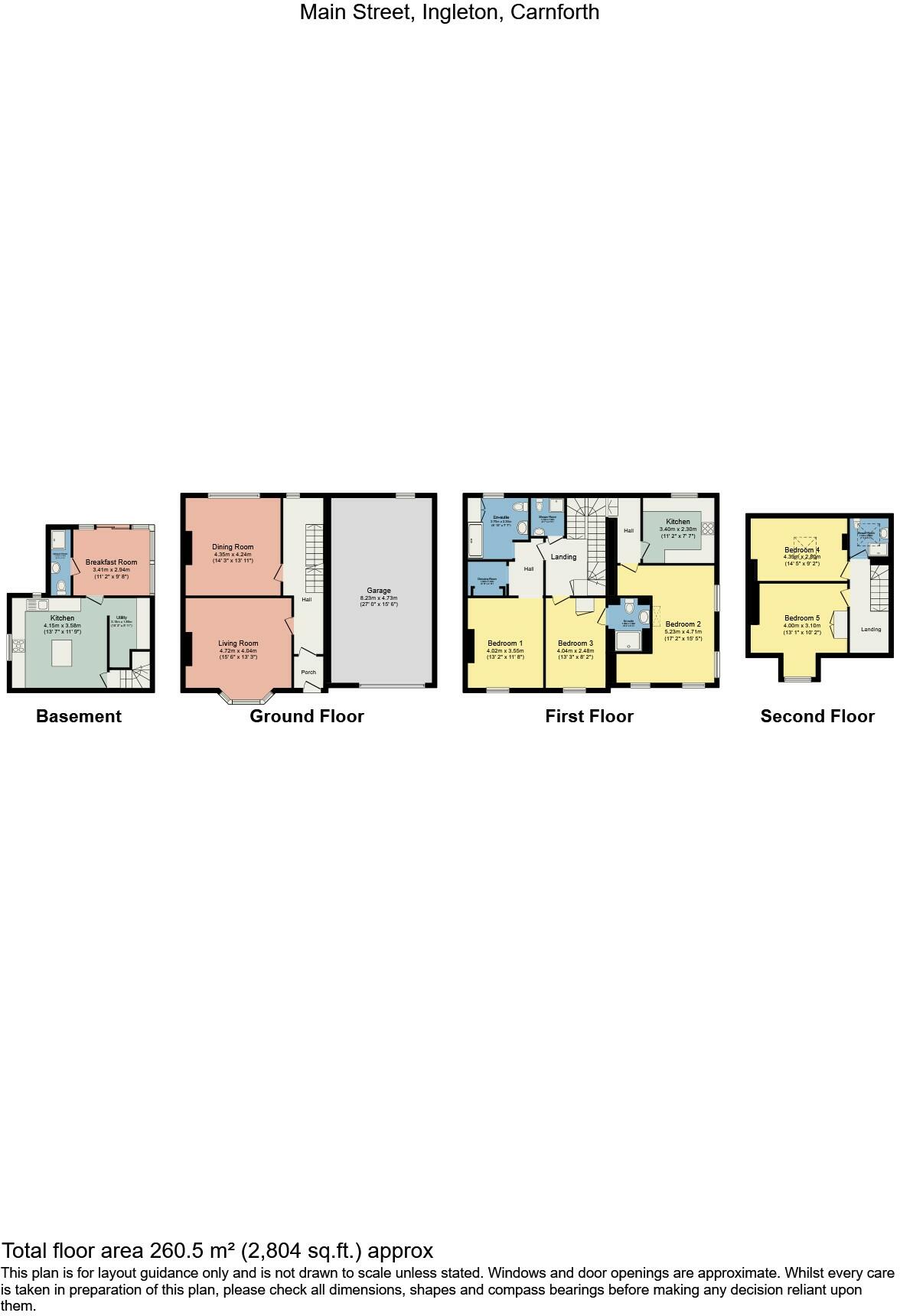
Description
- Generous Semi-Detached Home +
- Flexible Accommodation Over Four Floors +
- Wonderful Countryside Views +
- Scope for Adding Personal Touches +
- Two Kitchen Areas & Utility Space +
- Ideal for Multi Generational Family Living +
- Integrated Garage & Off Road Parking +
- Enclosed Rear Garden +
- Close to Local Amenities, Schools & Transport Links +
- Superfast Broadband Available +
Situated in the picturesque village of Ingleton, this splendid five-bedroom property offers the perfect blend of countryside tranquillity and convenient access to local amenities. With flexible living spread across four floors, this home is ideal for multi-generational families seeking a space to make their own.
Upon entering the ground floor, you are greeted by a generous living room, featuring a charming fireplace and traditional coving to ceiling, creating a warm and inviting atmosphere. Adjacent, the dining room provides delightful views to the rear, perfect for family gatherings and entertaining guests.
Descending to the lower ground floor, you'll discover a well-appointed kitchen, complete with wall and base units, complementary worktops, and a central island unit and breakfast bar ideal for casual dining. Integrated appliances include a Neff oven, Siemens hob and extractor fan, alongside a one and a half sink with drainer and space for a fridge. A practical utility space adjoins, offering additional worktop space and plumbing for a washing machine and dryer. The breakfast room, with ample space for a dining table, opens through sliding doors into the charming garden, showcasing captivating views to the rear. A handy cloakroom with W.C., sink and shower can also be found on this floor.
Back on the ground floor, follow the stairs to the first floor, where a split-level landing leads you to a second kitchen, equipped with wall and base units, complementary work tops, tiled splashback and a sink with drainer, along with an oven, hob and extractor and space for under counter appliances.
Bedroom two offers a large double room with traditional coving to ceiling and dual aspect windows, allowing plenty of light into the space and taking advantage of the views. The master suite, located on the opposite side of the landing, features a double bedroom with walk in dressing area, and en suite shower room. An additional shower room and bedroom three complete this floor. The second floor hosts bedrooms four and five, both generously sized double bedrooms, along with another shower room, providing ample accommodation for family and guests alike.
Externally, there is a patio garden with space for outdoor seating and potted plants, along with a lawn area where children and pets can play with wonderful views stretching over the rear.
Accommodation with approximate dimensions:
Living Room 15' 6" x 13' 3" (4.72m x 4.04m)
Dining Room 14' 3" x 13' 11" (4.34m x 4.24m)
Kitchen 13' 7" x 11' 9" (4.14m x 3.58m)
Breakfast Room 11' 2" x 9' 8" (3.4m x 2.95m)
Utility 10' 2" x 5' 11" (3.1m x 1.8m)
Bedroom One 13' 2" x 11' 8" (4.01m x 3.56m)
Bedroom Two 17' 2" x 15' 5" (5.23m x 4.7m)
Bedroom Three 13' 3" x 8' 2" (4.04m x 2.49m)
Bedroom Four 14' 5" x 9' 2" (4.39m x 2.79m)
Bedroom Five 13' 1" x 10' 2" (3.99m x 3.1m)
Property Information
Parking Off road parking.
Tenure Freehold (Vacant possession upon completion).
Council Tax Band E - Craven District Council
Services Mains gas, water, drainage and electricity.
Energy Performance Certificate The full Energy Performance Certificate is available on our website and also at any of our offices.
What3Words ///votes.socialite.sailor
Viewings Strictly by appointment with Hackney & Leigh Kirkby Office.
Disclaimer All permits to view and particulars are issued on the understanding that negotiations are conducted through the agency of Messrs. Hackney & Leigh Ltd. Properties for sale by private treaty are offered subject to contract. No responsibility can be accepted for any loss or expense incurred in viewing or in the event of a property being sold, let, or withdrawn. Please contact us to confirm availability prior to travel. These particulars have been prepared for the guidance of intending buyers. No guarantee of their accuracy is given, nor do they form part of a contract. *Broadband speeds estimated and checked by on 12/12/2024.
Anti-Money Laundering Regulations (AML) Please note that when an offer is accepted on a property, we must follow government legislation and carry out identification checks on all buyers under the Anti-Money Laundering Regulations (AML). We use a specialist third-party company to carry out these checks at a charge of £42.67 (inc. VAT) per individual or £36.19 (incl. vat) per individual, if more than one person is involved in the purchase (provided all individuals pay in one transaction). The charge is non-refundable, and you will be unable to proceed with the purchase of the property until these checks have been completed. In the event the property is being purchased in the name of a company, the charge will be £120 (incl. vat).
Similar Properties
Like this property? Maybe you'll like these ones close by too.