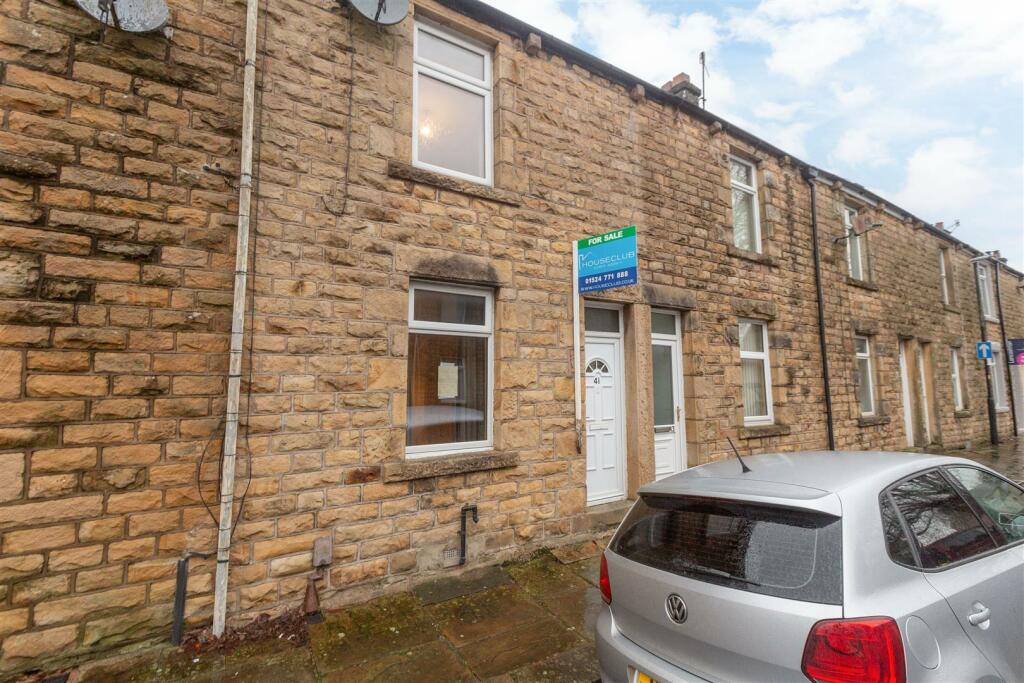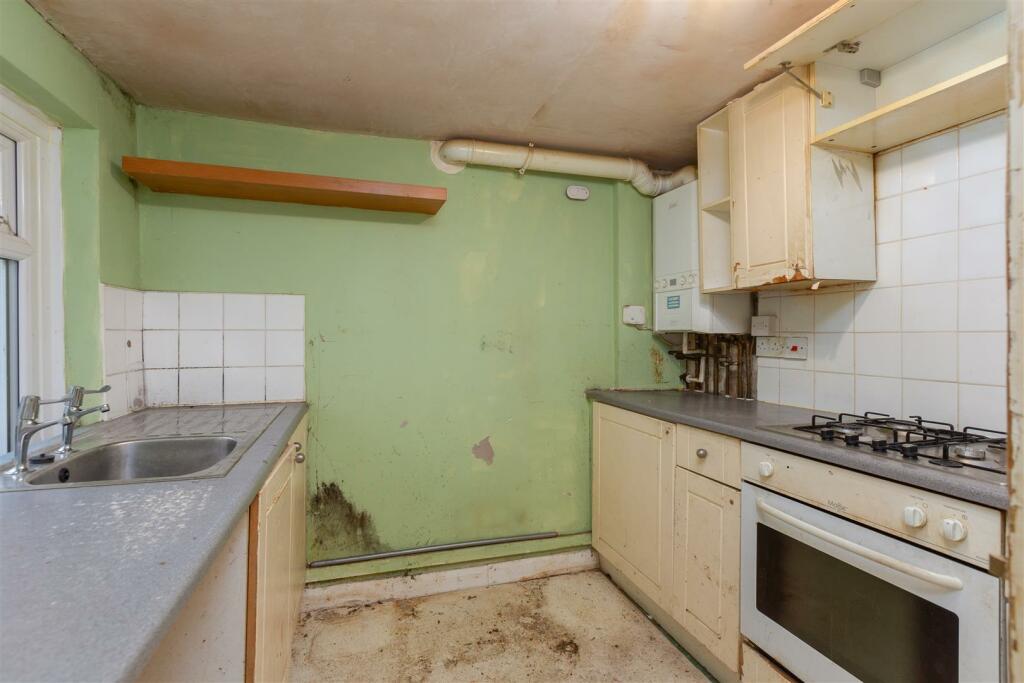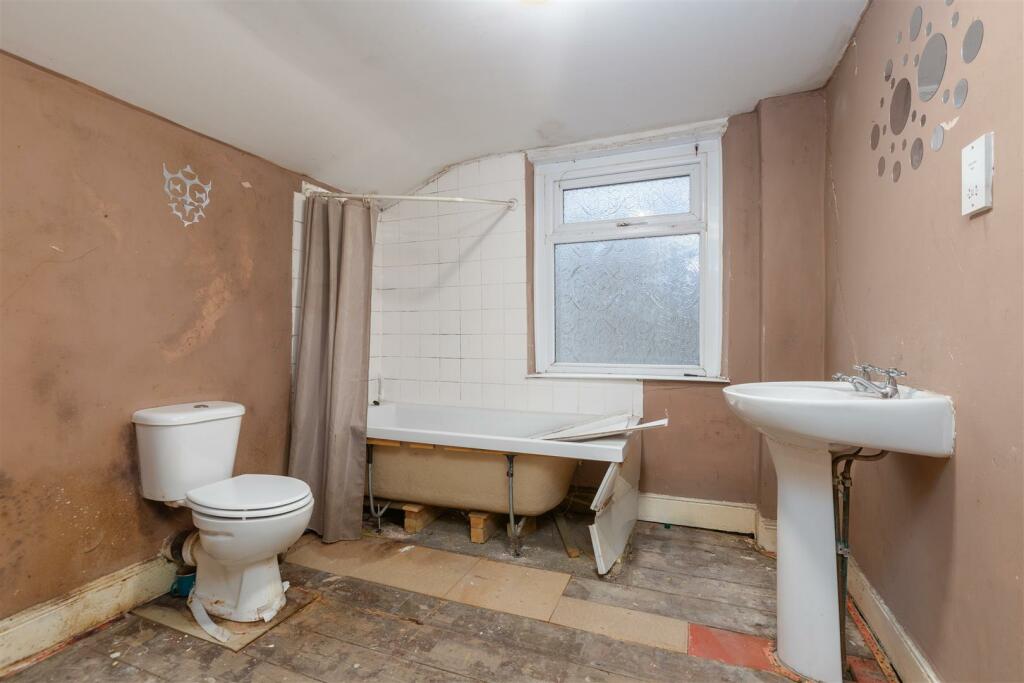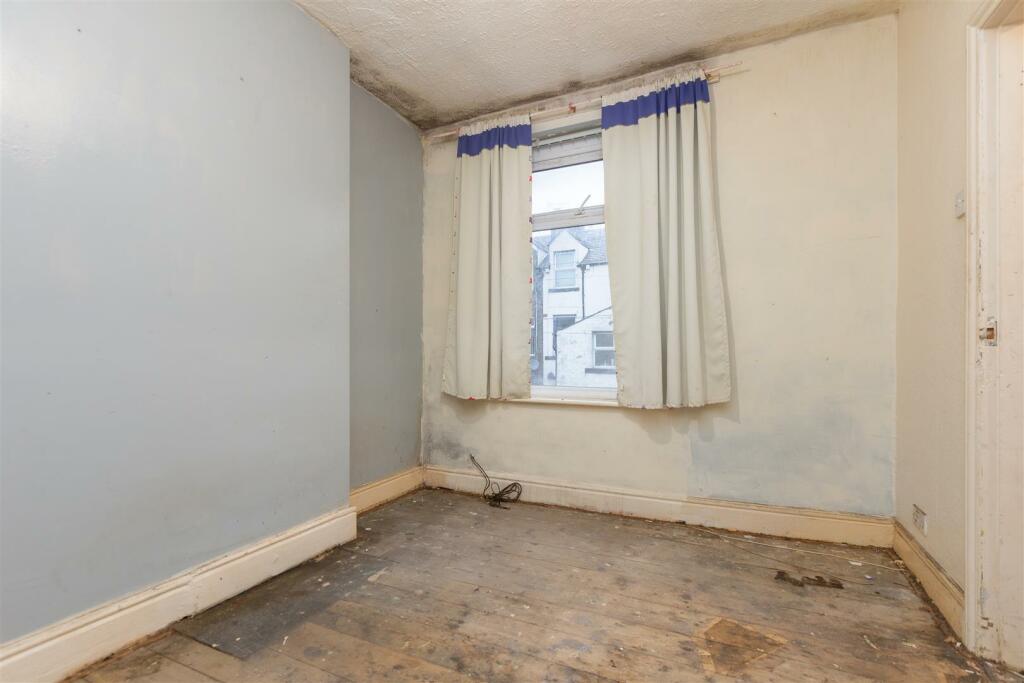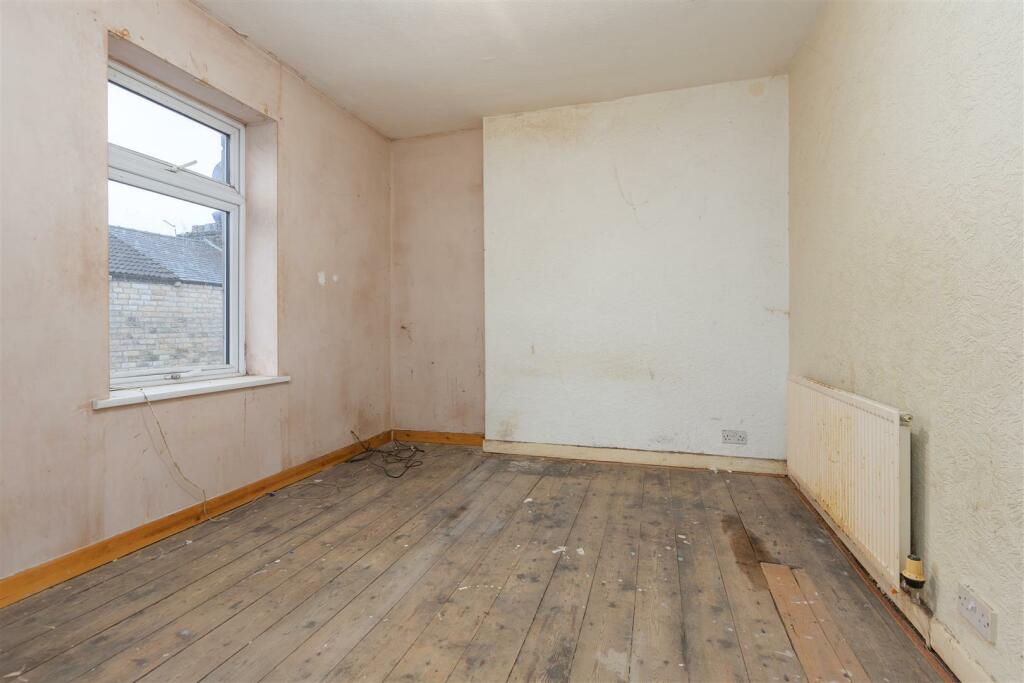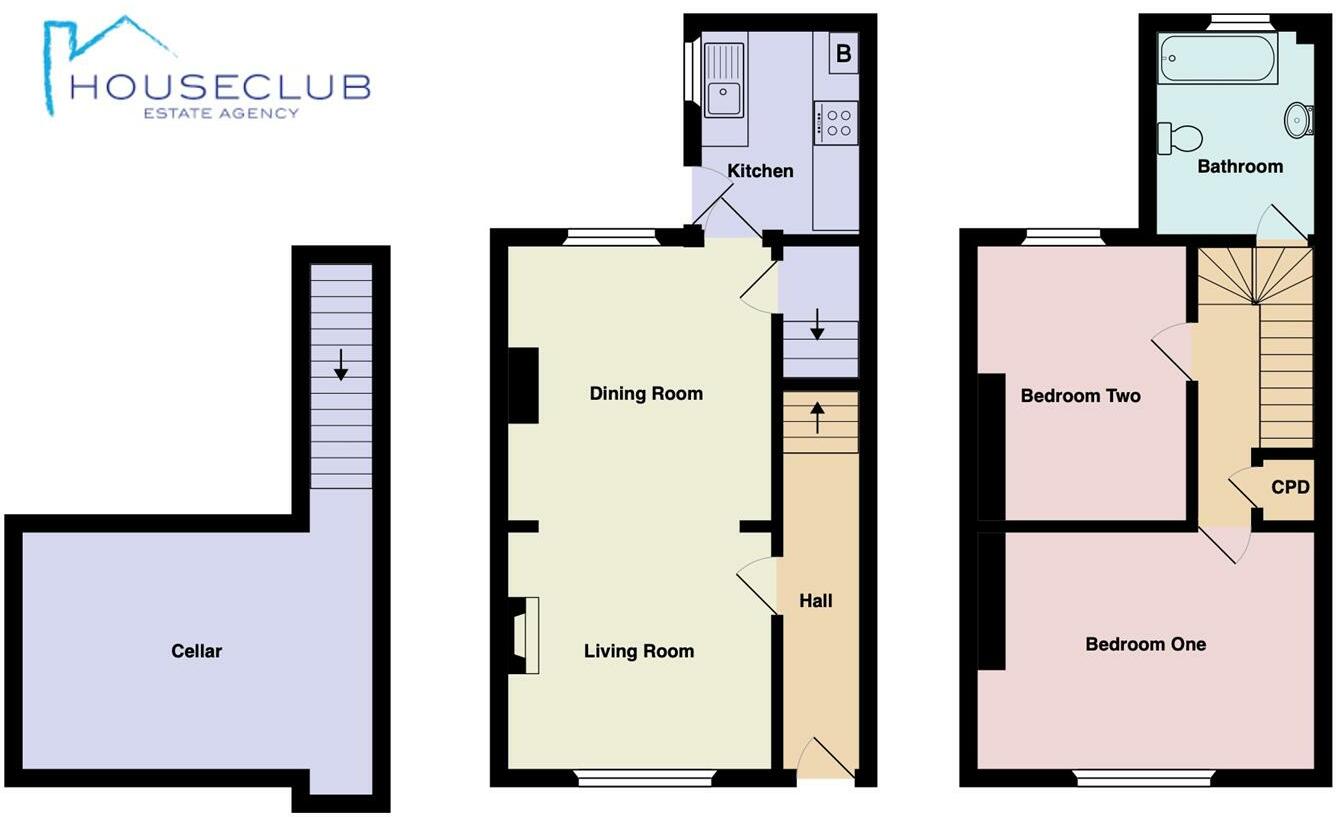Presenting an exciting opportunity, this two bedroom mid-terraced home oozes potential. Situated in a convenient location close to Lancaster city centre, this blank canvass requires full refurbishment throughout. With open living spaces including a spacious living dining room, two good sized bedrooms and a spacious bathroom. With a handy cellar room, a yard to the rear and on street residential permit parking. No Chain.
Located on Earl Street to the North of the River Lune, this mid terraced home is a short walk away from a breadth of independent shops, pubs and eateries located in the historic market town of Lancaster. With a West Coast mainline train station an approximate 15 minutes walk away and the M6 motorway an approximate 5 minute drive, as well as access to the local universities via public transport, and well regarded primary and secondary schools.
Layout (With Approx. Dimensions) -
Ground Floor -
Entrance Hall - Entered via a UPVC double glazed door, this room has coving to the ceiling, a radiator and stairs leading to the first floor.
Open Plan Living Dining Room - 6.73 x 3.47 (22'0" x 11'4") - A bright and spacious room, fitted with two UPVC double glazed window, coving to the ceiling and two radiators. Access to a cellar space can be found via a wooden door, whilst a second wooden door provides access to the kitchen.
Kitchen - 2.62 x 2.51 (8'7" x 8'2") - Fitted with range of wall and base units with a complementary worktop over and an inset stainless steel sink unit with mixer tap. Fitted appliances include a four-ring gas hob with an oven, with space for an fridge freezer and plumbing for a washing machine. With a UPVC double glazed window, a gas central heating boiler and a UPVC double glazed door providing access to the rear yard.
Cellar - Stairs lead from the Dining Room, to a Cellar storage space.
First Floor Landing - Stairs lead from the entrance hall, to a first floor landing. Fitted with a built-in storage cupboard and access to a loft area.
Bathroom - 2.60 x 2.49 (8'6" x 8'2") - Fitted with a three-piece suit consisting of a WC, a wash hand basin and a bath, with a shower attachment and tiled surround. With a UPVC double glazed frosted window and a radiator.
Bedroom Two - 3.48 x 2.69 (11'5" x 8'9") - Fitted with a UPVC double glazed window and a radiator.
Bedroom One - 4.34 x 3.07 (14'2" x 10'0") - A large and spacious room, fitted with a UPVC double glazed window and a radiator.
Outside - To the front of the property there is on street, residential parking. To the rear, a yard can be found with access to a shared rear alley.
Services - Mains electric, mains gas, mains water and mains drainage.
Council Tax - Band A - Lancaster City Council.
Tenure - Freehold.
Viewings - Strictly by appointment with Houseclub Estate Agents, Lancaster.
Energy Performance Certificate - The full Energy Performance Certificate is available on our website or by contacting our hybrid office.
