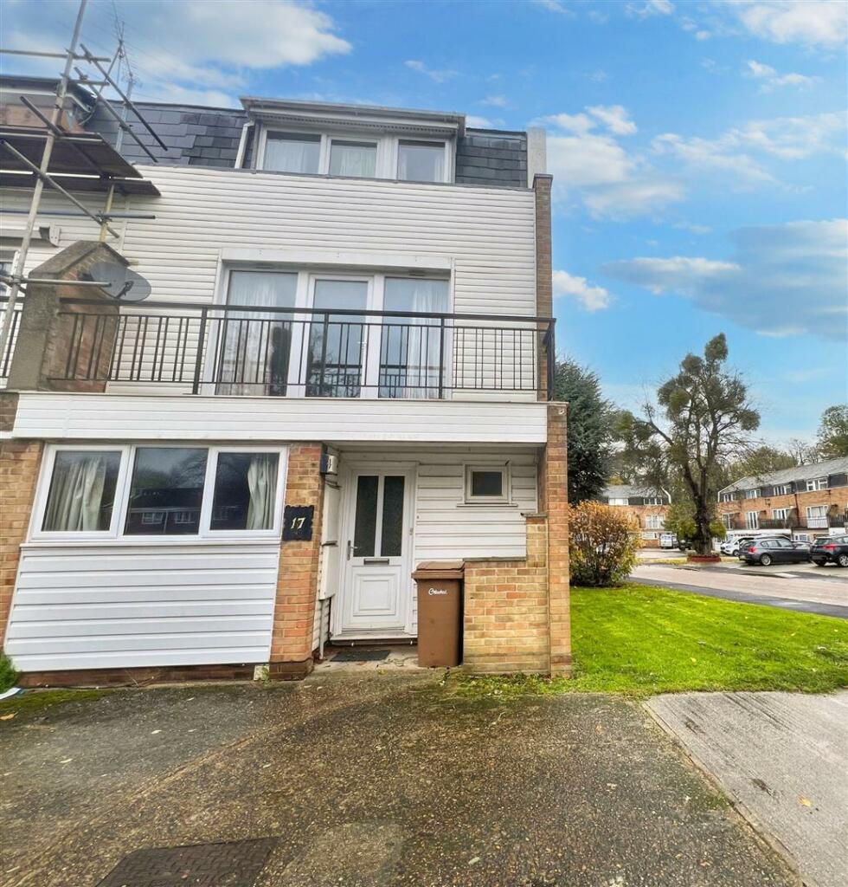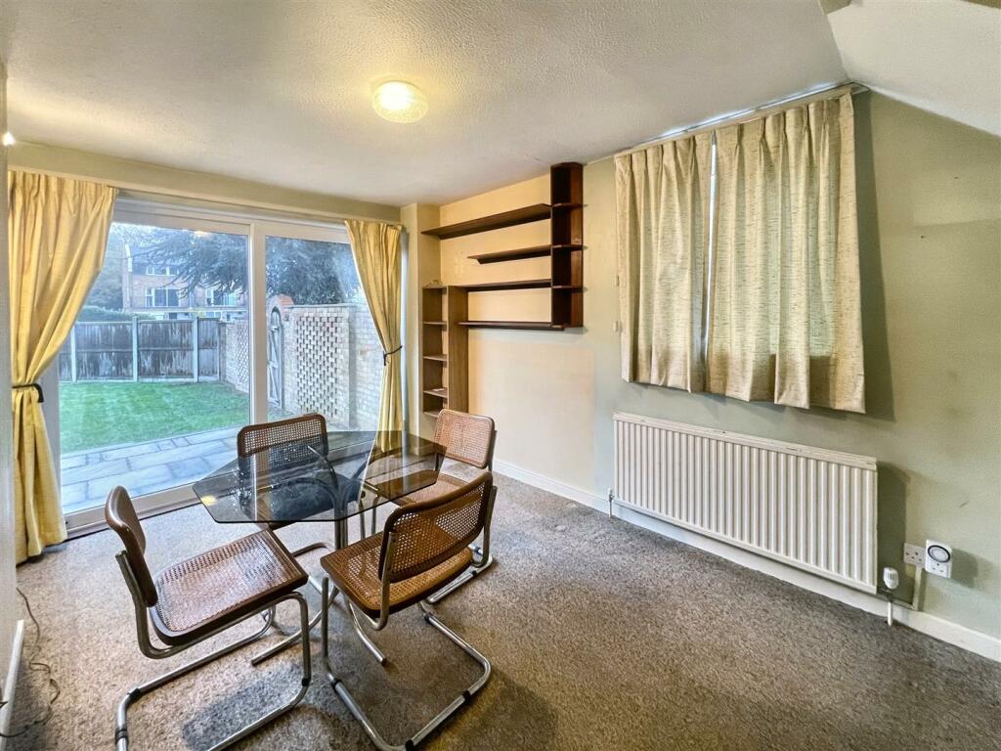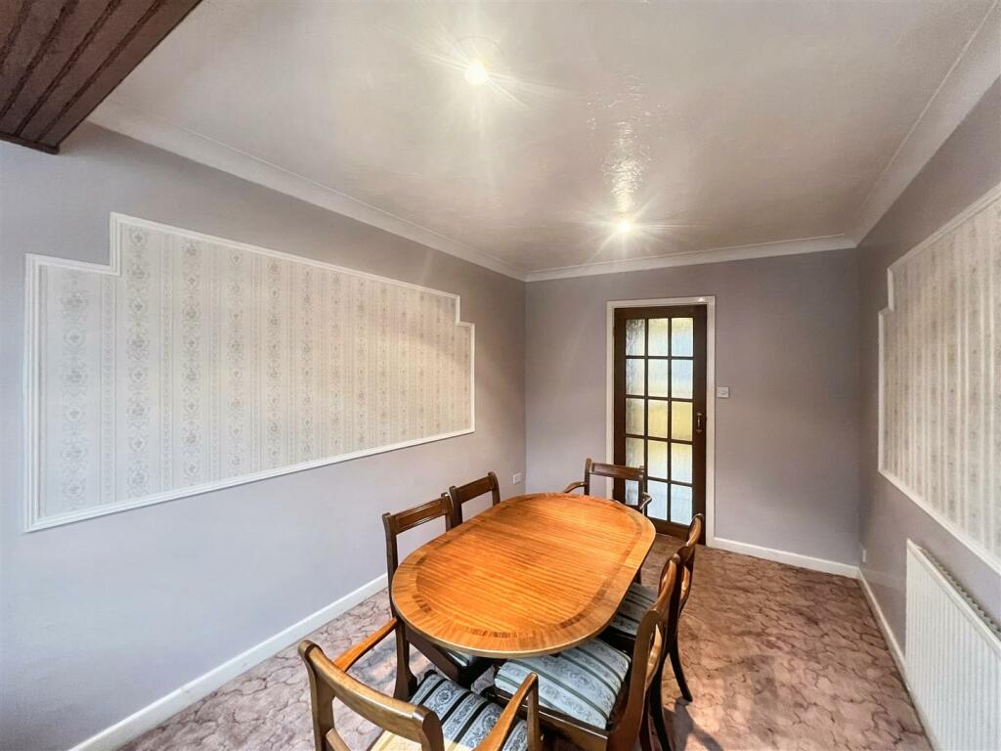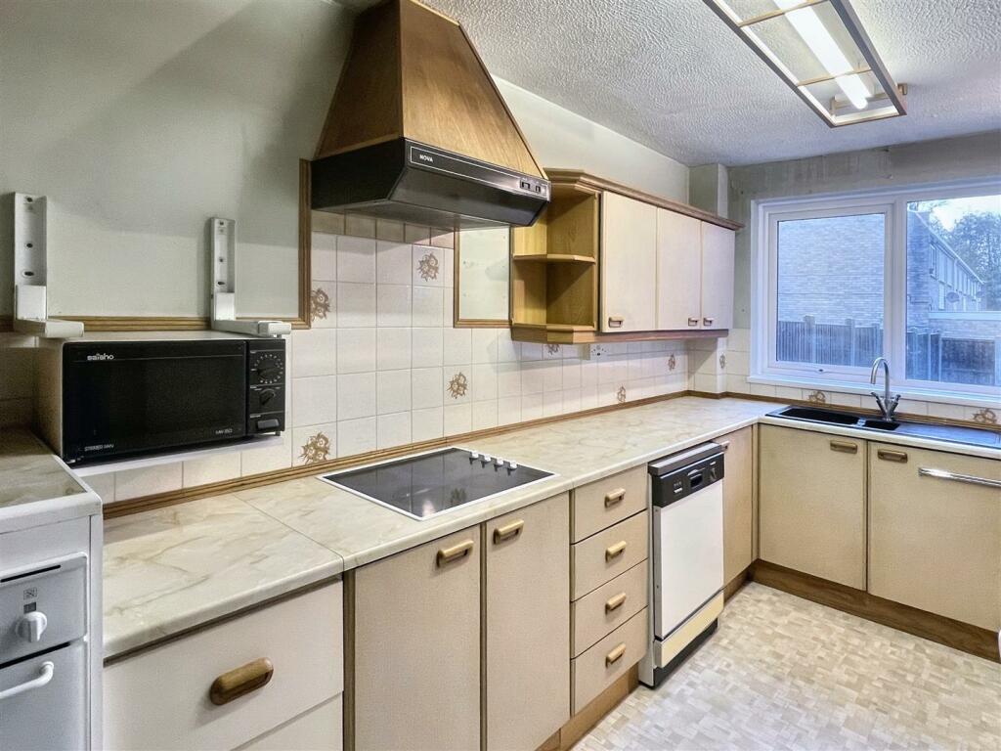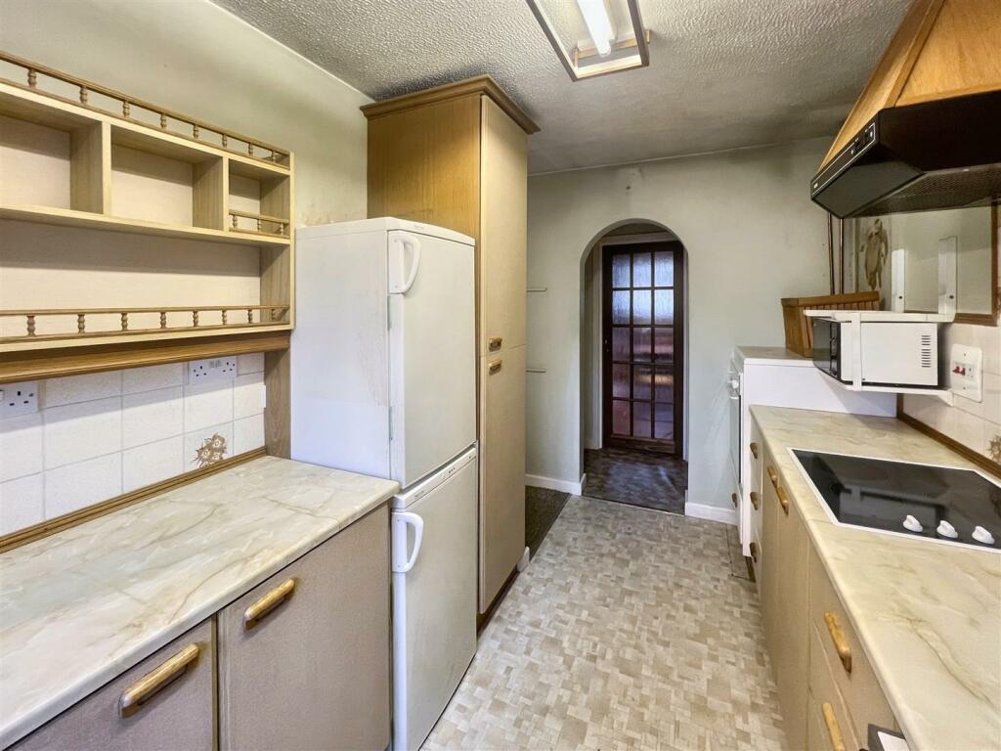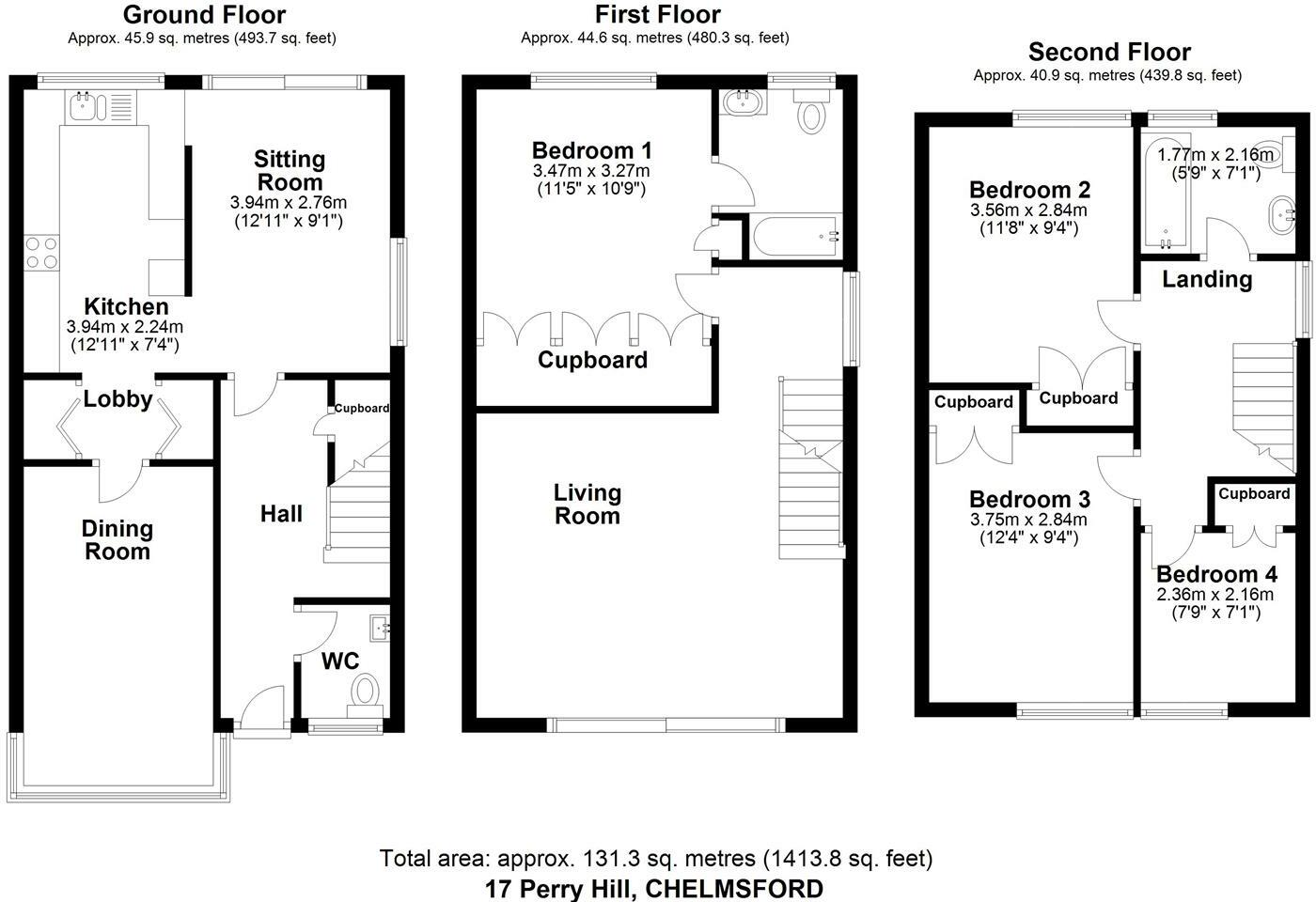- 4 BEDROOM TOWN HOUSE +
- CLOSE TO CITY CENTRE - WALKING DISTANCE TO THE STATION +
- VACANT POSSESSION WITH NO ONWARD CHAIN +
- OFF ROAD PARKING FOR 2 CARS +
- 2 BATHROOMS AND A GROUND FLOOR WC +
- IDEAL FOR A RENOVATION PROJECT TO CREATE A BESPOKE DREAM HOME +
- 4 GOOD SIZE BEDROOMS +
GUIDE PRICE £420,000
Elwell Taylor are pleased to offer for sale with vacant possession and no onward chain this spacious 4 bedroom town house located on the fringe of the City Center within easy walking distance of the station. The property does require some renovations but in our opinion has been priced accordingly. The garage has been converted into an extra ground floor reception room. Don't miss out on this property we recommend an internal viewing to appreciate the full potential of this property.
Entrance Hall - Doors leading to all rooms
Ground Floor Cloakroom - Enclosed sink unit, WC, window to front
Dining Room - 4.14m x 2.74m (13'7 x 9'0) - Dining room with radiator window to side and patio doors leaving to the garden.
Kitchen - 4.11m x 2.24m (13'6 x 7'4) - Wood trimmed kitchen wall and base units comprising one and a half bowl single drainer with mixer tap, working surfaces with cupboards and drawer units, integrated electric hob, low level oven, double glazed window to rear. Note, it is thought that most buyers would look to refit the kitchen which gives the potential for the kitchen and dining area to be combined to make one open space family room. Arch leading to pantry and cupboard housing the washing machine.
Front Reception Room - 4.37m x 2.64m (14'4 x 8'8) - Radiator and window to front, this was formerly a garage
Hall Stairs And Landing - Window to side, radiator, door leading to first floor bedroom, ,open plan to family living room
First Floor Reception Room - 5.31m x 4.34m (17'5 x 14'3) - Spacious open plan living space with double glazed window and door leading to balcony, two radiators with stairs leading to top floor.
Bedroom 1 - 4.17m x 3.15m (13'8 x 10'4) - Double bedroom with fitted cupboards, housing water tank, radiator to front wall, double glazed window and door leading to en suite bathroom
En Suite Bathroom - Blue 3 piece suite comprising w.c, vanity wash hand basin unit, bath with shower attachment, fitted cupboard, part tiled walls, radiator, double glazed window to rear.
Hall Stairs And Landing - Open staircase, window to side, radiator leading to all rooms.
Second Floor Bathroom - Panel enclosed bath with mixer tap and shower attachment, w.c, pedestal wash hand basin, part tiled, fitted cupboard, radiator, double glazed window to rear.
Bedroom 2 - 3.71m x 3.07m (12'2 x 10'1) - Double bedroom radiator, built in wardrobes and units, double glazed window to front.
Bedroom 3 - 3.61m x 3.10m (11'10 x 10'2) - Double bedroom radiator, built in wardrobes and units, double glazed window to front.
Bedroom 4 - 2.34m x 2.16m (7'8 x 7'1) - Single bedroom radiator, built in desk units, double glazed window to front.
