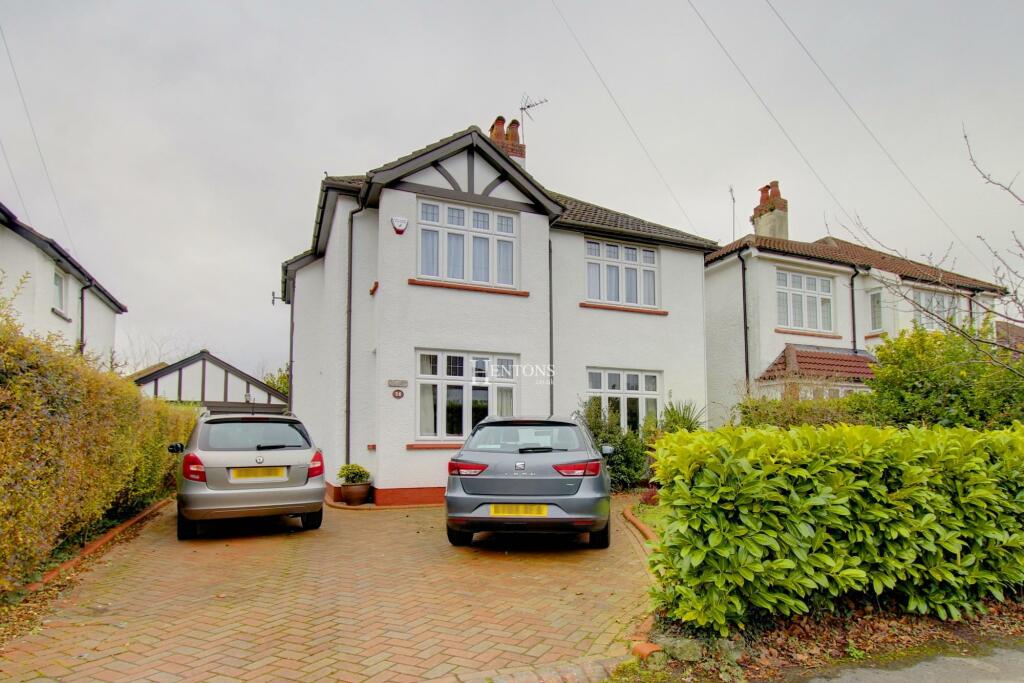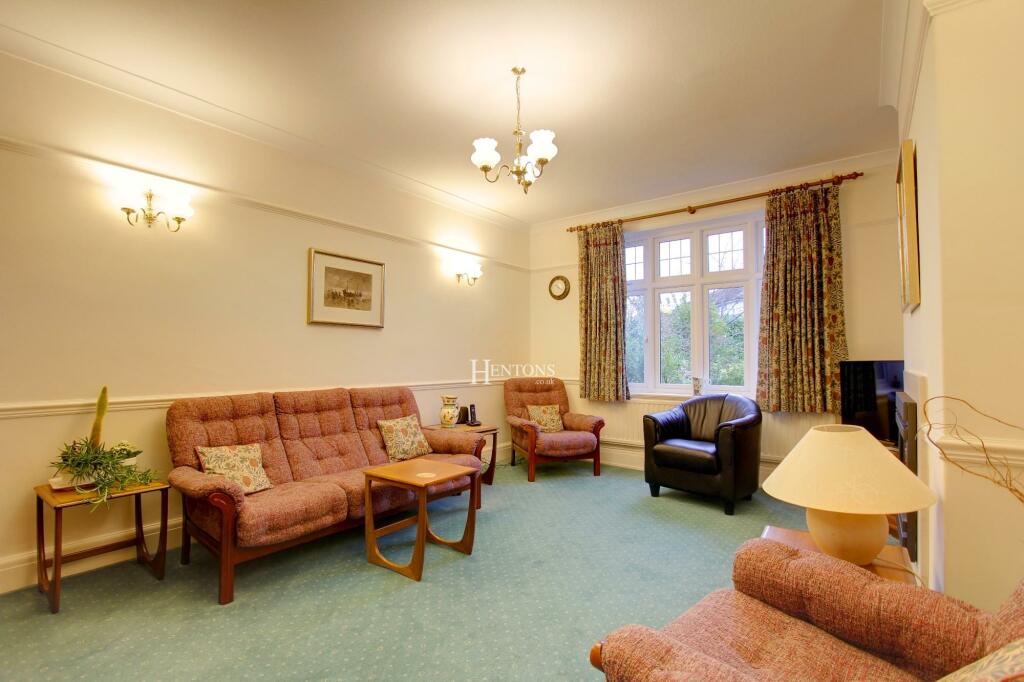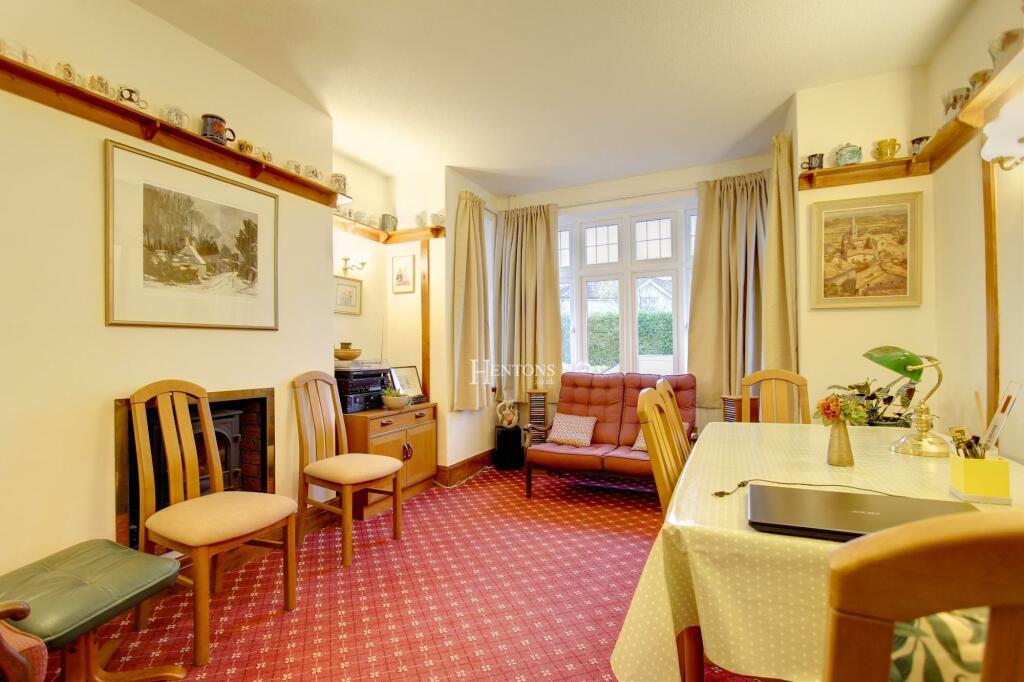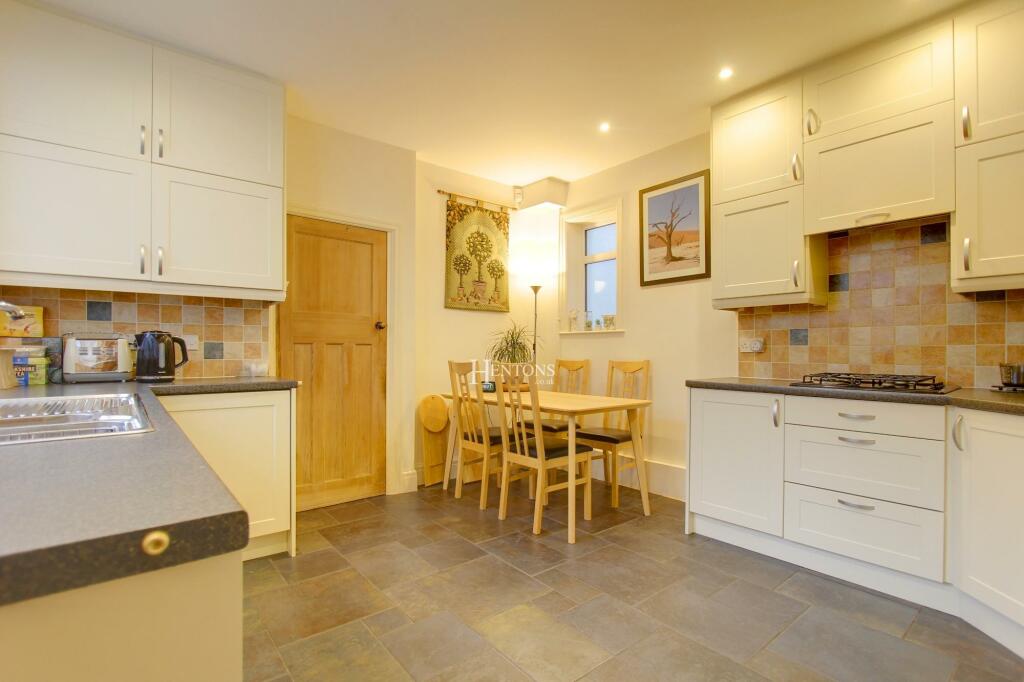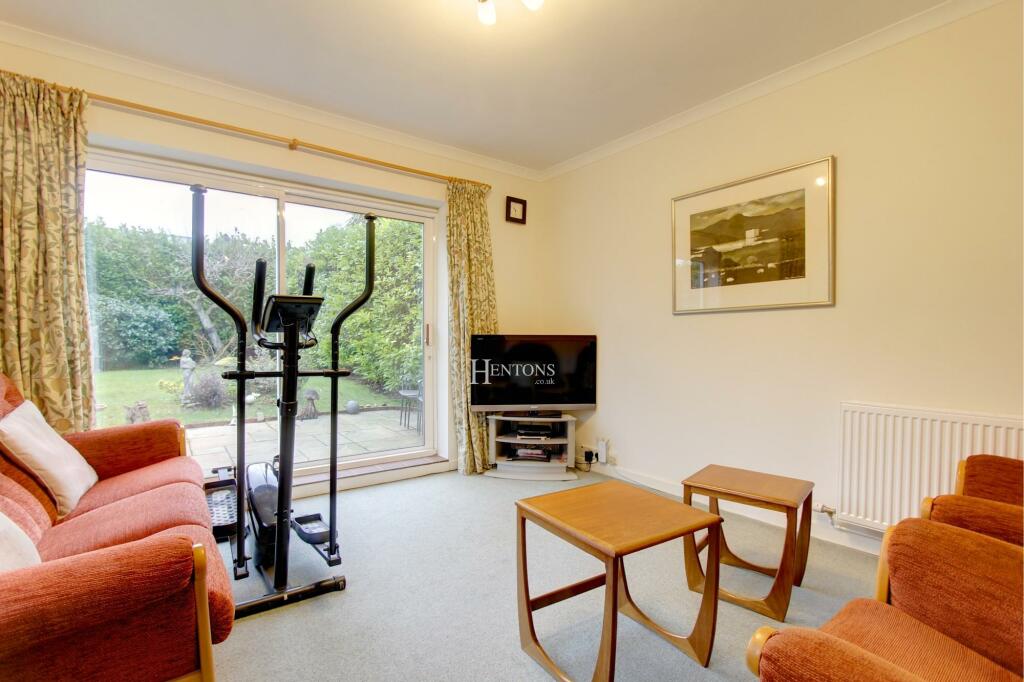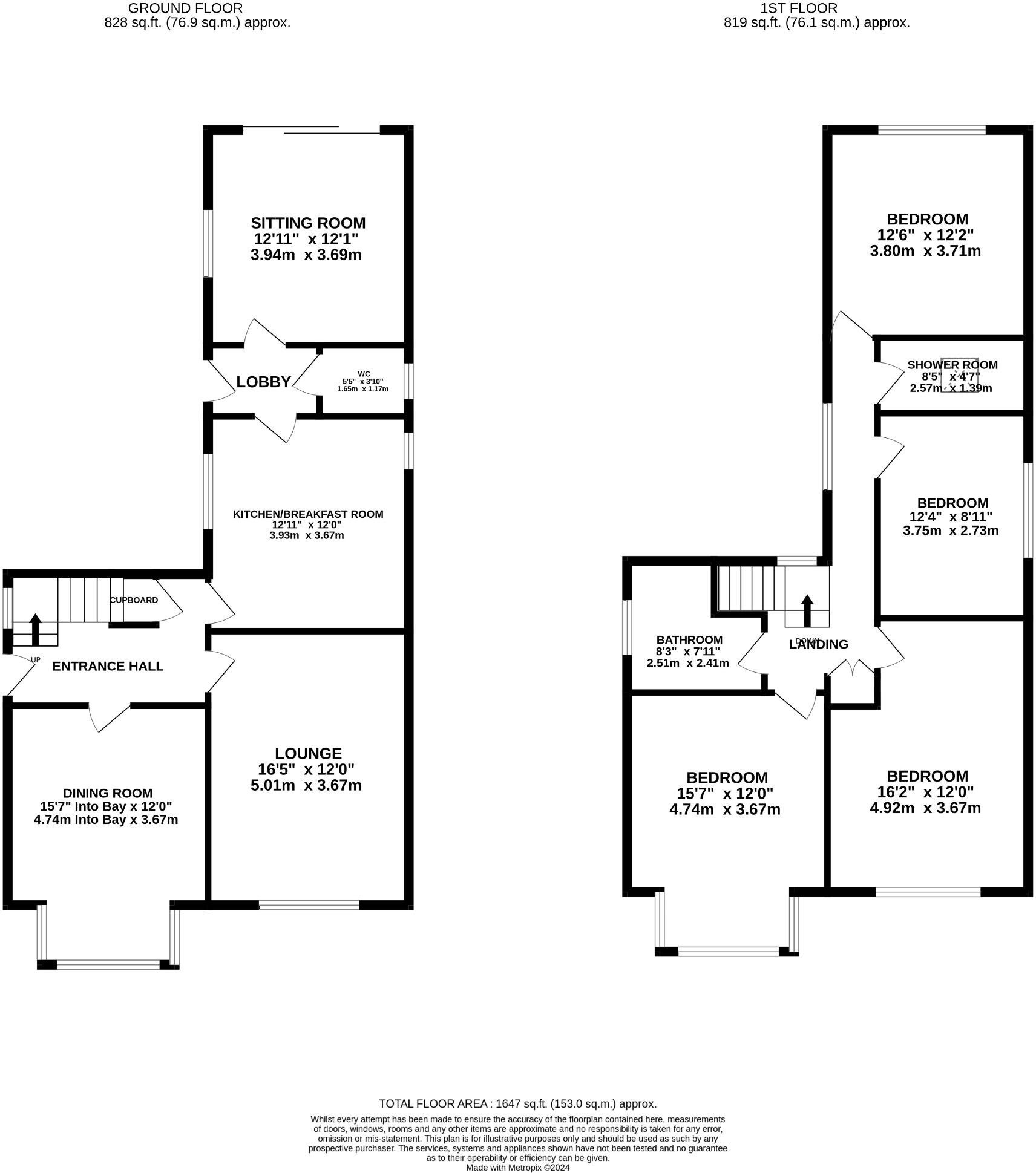A double bayed, double fronted detached house within walking distance of Cyncoed village. Situated in the catchment area for Rhydypenau Primary and Cardiff High School. No Chain.
Accommodation Briefly Comprises of :
Entrance Porch
Entrance Hall
Dining Room
Lounge
Kitchen/Breakfast Room
Sitting Room Cloakroom/W.C
Four Bedrooms
Bathroom
Shower Room
Garage
Front & Rear Garden
Location
Bryngwyn Road is situated within the catchment area for Rhydypenau Primary and Cardiff High School. Local shops are within walking distance at Cyncoed Village. Access to the M4 is a short driving distance away. Cardiff City Centre is approximately 2 miles away. Roath Park with all its amenities is nearby.
Ground Floor
Entrance Porch
Entrance Hall
Double glazed leaded windows. Radiator. Plate rack. Coving. Under stairs storage cupboard.
Lounge 16' 5'' x 12' 0'' (5.00m x 3.65m)
Log effect gas fire. uPVC double glazed window. 2 Radiators. Dado rail. Picture rail. Coving. Stripped Pine door.
Dining Room 15' 7'' x 12' 0'' (4.75m x 3.65m)
Cast iron log effect electric fire. uPVC double glazed bay window. Plate rack. 2 Radiators. Stripped Pine door.
Kitchen/Breakfast Room 12' 11'' x 12' 0'' (3.93m x 3.65m)
One and a half bowl sink unit with mixer tap. Base and eye level cupboards. Work tops. Neff 4 ring gas hob. Neff double oven. Built in fridge. Built in freezer. Bosch dishwasher. Integrated washing machine. Tiled floor. Part tiled walls. Spotlights. uPVC double glazed window. Radiator.
Lobby
Tiled floor. uPVC double glazed door leading to rear garden.
Cloakroom/W.C 5' 5'' x 3' 10'' (1.65m x 1.17m)
Wash hand basin set in vanity unit. Concealed low level W.C. Tiled floor. Tiled walls. uPVC double glazed window. Wall mounted Worcester gas fired central heating boiler.
Sitting Room 12' 11'' x 12' 1'' (3.93m x 3.68m)
Sliding Aluminium double glazed patio doors. uPVC double window. Radiator. Coving.
First Floor
First Floor Landing
uPVC double glazed coloured leaded landing window. Coving. Storage cupboard. Access to loft. Radiator. uPVC double glazed window.
Bedroom One 12' 6'' x 12' 2'' (3.81m x 3.71m)
uPVC double glazed window. Radiator. Airing Cupboard with hot water cylinder. Coving. Stripped Pine door. Access to loft.
Bedroom Two 16' 2'' x 12' 0'' (4.92m x 3.65m)
uPVC double glazed window. Radiator. Coving. Fitted wardrobes. Stripped Pine door.
Bedroom Three 15' 7'' x 12' 0'' (4.75m x 3.65m)
uPVC double glazed window. Radiator. Fitted wardrobe. Fitted cupboard. Stripped Pine dor.
Bedroom Four 12' 4'' x 8' 11'' (3.76m x 2.72m)
uPVC double glazed window. Radiator. Stripped Pine door.
Bathroom 8' 3'' x 7' 11'' (2.51m x 2.41m)
Panelled bath with Mira electric shower over. Wash hand basin set in vanity unit. Low level W.C. Tiled walls. Tiled floor. uPVC double glazed window. Heated towel rail. Stripped Pine door.
Shower Room 8' 5'' x 4' 7'' (2.56m x 1.40m)
Shower cubicle with mains shower. Wash hand basin set in vanity unit. Low level W.C. Tiled walls. Heated towel rail. Double glazed Velux window. Stripped Pine door.
Outside
Garage
With up and over door.
Front garden
Laurel hedge. Lawn area. Brick pavia driveway with parking for a couple of cars.
Rear Garden
Private with Laurel hedges. Lawn area. Paved patio.
Tenure
Freehold.
