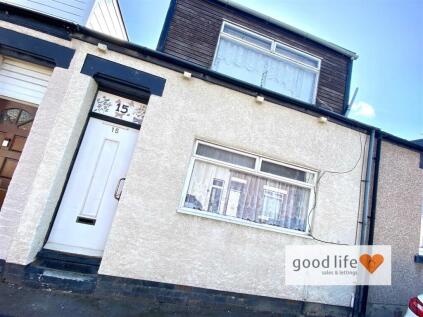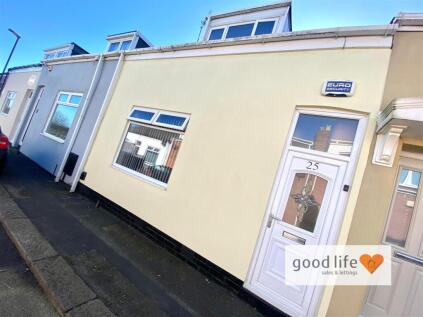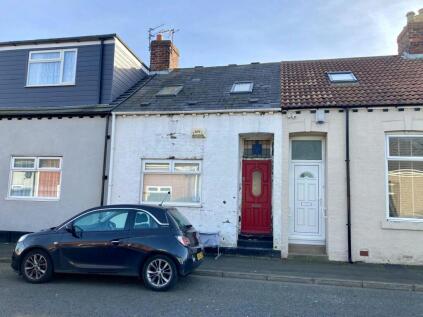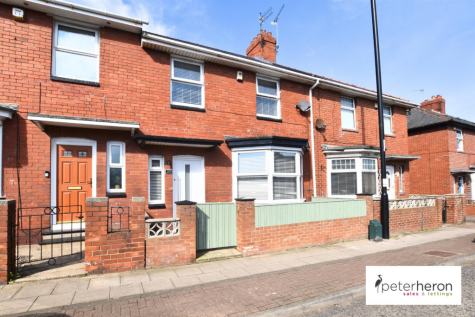This property was removed from Dealsourcr.
3 Bed Terraced House, Single Let, Sunderland, SR2 9QG, £79,995
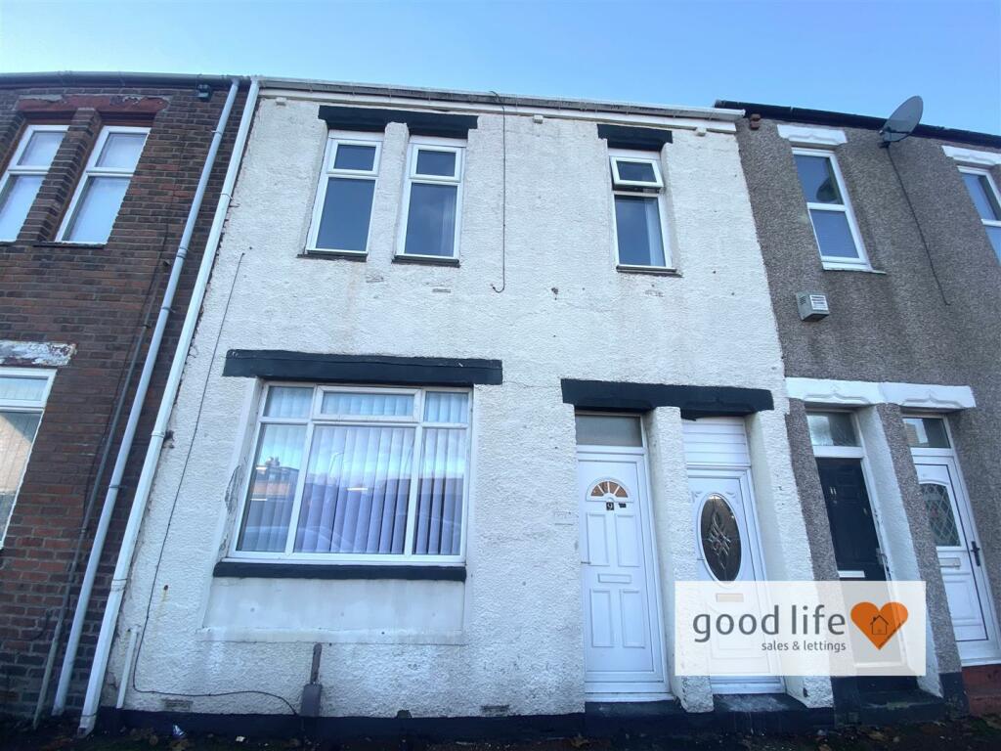
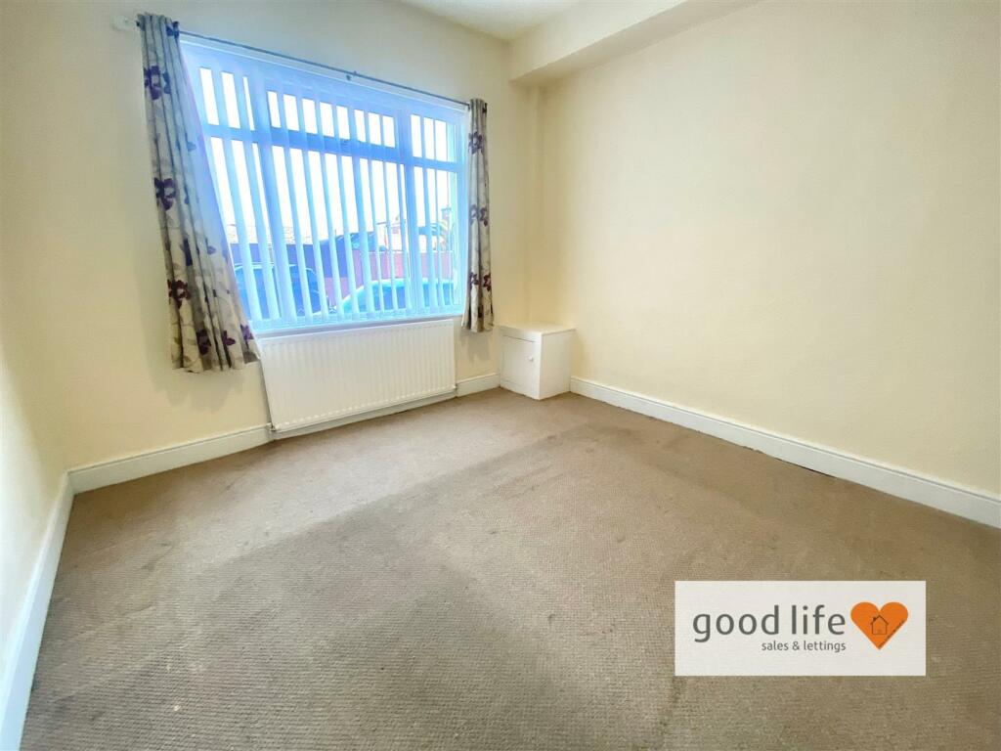
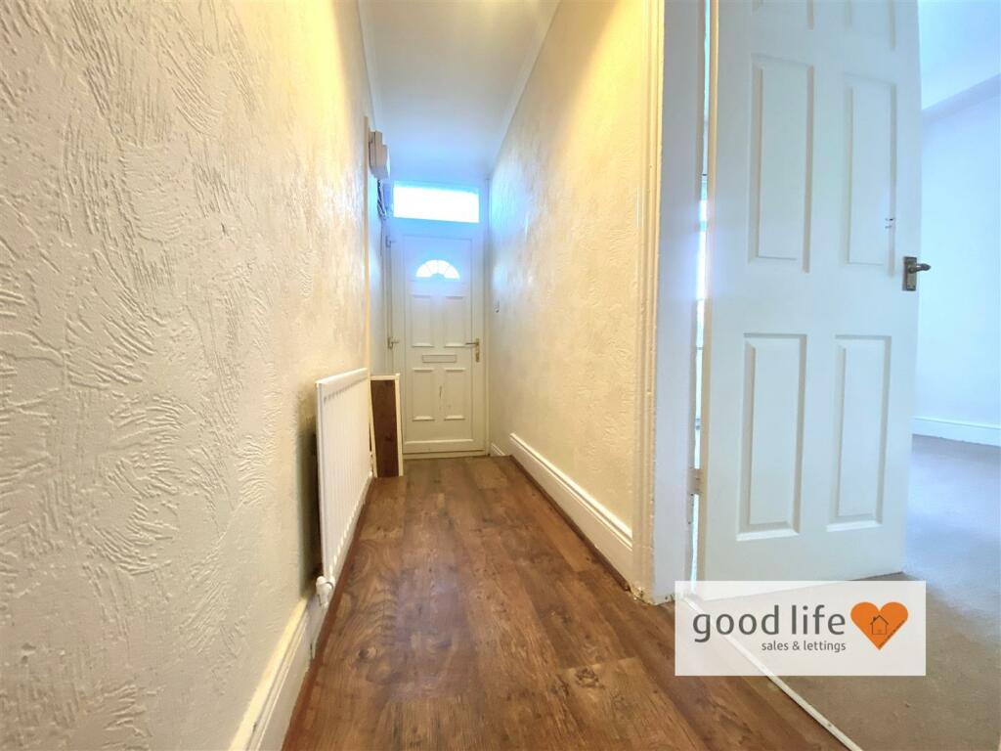
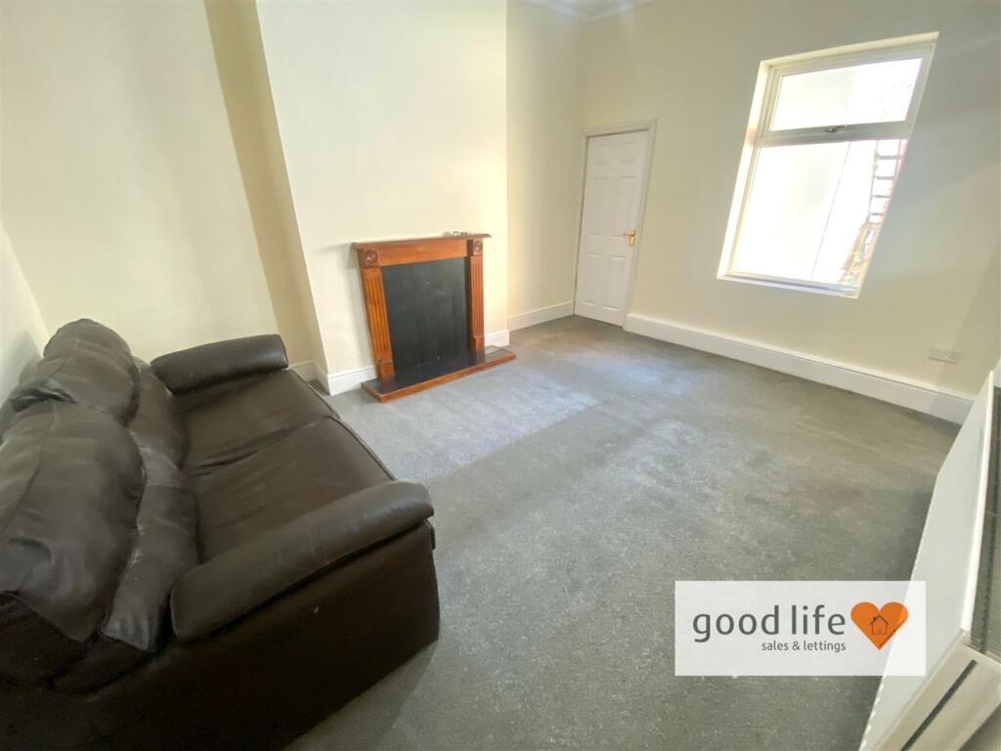
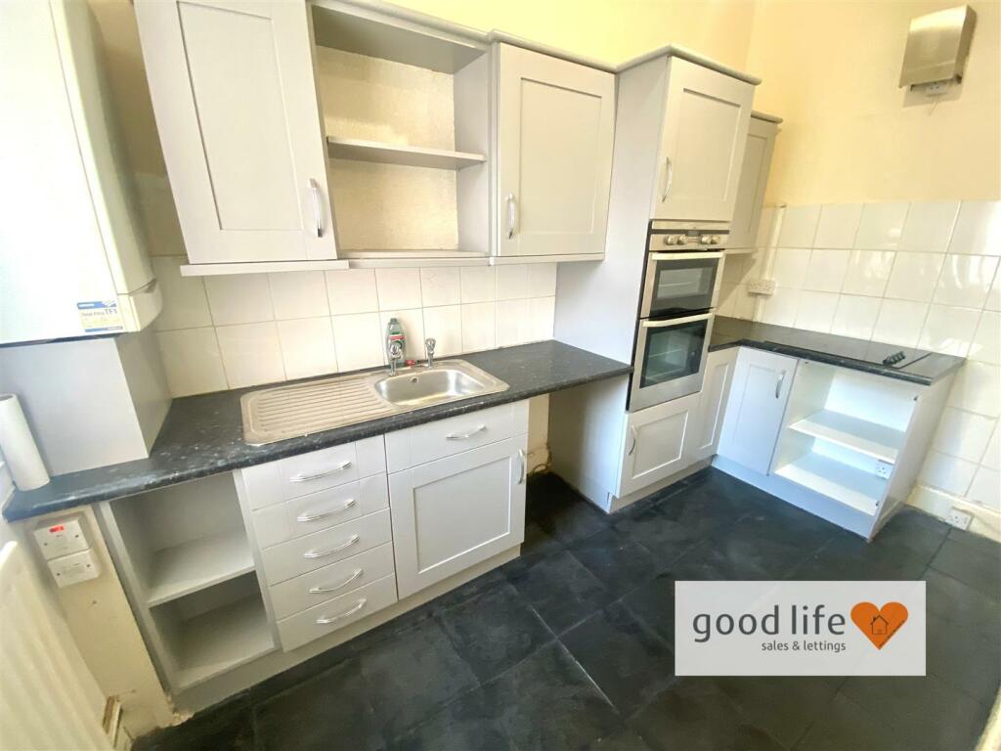
ValuationUndervalued
| Sold Prices | £46K - £510K |
| Sold Prices/m² | £639/m² - £2.7K/m² |
| |
Square Metres | ~93 m² |
| Price/m² | £860/m² |
Value Estimate | £98,394£98,394 |
| BMV | 23% |
Cashflows
Cash In | |
Purchase Finance | MortgageMortgage |
Deposit (25%) | £19,999£19,999 |
Stamp Duty & Legal Fees | £5,200£5,200 |
Total Cash In | £25,199£25,199 |
| |
Cash Out | |
Rent Range | £595 - £850£595 - £850 |
Rent Estimate | £650 |
Running Costs/mo | £400£400 |
Cashflow/mo | £250£250 |
Cashflow/yr | £3,000£3,000 |
ROI | 12%12% |
Gross Yield | 10%10% |
Local Sold Prices
50 sold prices from £46K to £510K, average is £152.5K. £639/m² to £2.7K/m², average is £1.6K/m².
| Price | Date | Distance | Address | Price/m² | m² | Beds | Type | |
| £140K | 06/21 | 0.03 mi | 76, Balmoral Terrace, Sunderland, Tyne And Wear SR2 9QG | - | - | 3 | Semi-Detached House | |
| £72K | 08/21 | 0.03 mi | 35, Balmoral Terrace, Sunderland, Tyne And Wear SR2 9QG | - | - | 3 | Terraced House | |
| £105K | 03/23 | 0.08 mi | 11, Beverley Road, Sunderland, Tyne And Wear SR2 9QH | £1,283 | 82 | 3 | Semi-Detached House | |
| £110K | 11/20 | 0.08 mi | 8, Queen Alexandra Road, Sunderland, Tyne And Wear SR2 9PE | £1,310 | 84 | 3 | Semi-Detached House | |
| £96K | 12/20 | 0.11 mi | 25, Grange Street South, Sunderland, Tyne And Wear SR2 9QS | £1,032 | 93 | 3 | Terraced House | |
| £97K | 12/20 | 0.18 mi | 4, Kitchener Terrace, Sunderland, Tyne And Wear SR2 9RR | £1,128 | 86 | 3 | Terraced House | |
| £155K | 07/23 | 0.18 mi | 26, Woodstock Avenue, Sunderland, Tyne And Wear SR2 9NT | £1,621 | 96 | 3 | Semi-Detached House | |
| £144K | 12/20 | 0.19 mi | 75, Stratford Avenue, Sunderland, Tyne And Wear SR2 8RZ | £1,674 | 86 | 3 | Semi-Detached House | |
| £165K | 06/23 | 0.19 mi | 87, Stratford Avenue, Sunderland, Tyne And Wear SR2 8RZ | - | - | 3 | Terraced House | |
| £145K | 01/21 | 0.2 mi | 22, Queen Alexandra Road, Sunderland, Tyne And Wear SR2 9PD | - | - | 3 | Semi-Detached House | |
| £125K | 11/20 | 0.21 mi | 43, Queen Alexandra Road, Sunderland, Tyne And Wear SR2 9NX | £1,420 | 88 | 3 | Semi-Detached House | |
| £150K | 06/21 | 0.21 mi | 27, Queen Alexandra Road, Sunderland, Tyne And Wear SR2 9NX | - | - | 3 | Semi-Detached House | |
| £97K | 12/20 | 0.22 mi | 5, Aysgarth Avenue, Sunderland, Tyne And Wear SR2 9RT | £1,228 | 79 | 3 | Semi-Detached House | |
| £118K | 04/23 | 0.22 mi | 15, Westheath Avenue, Sunderland, Tyne And Wear SR2 9NR | - | - | 3 | Semi-Detached House | |
| £335K | 02/21 | 0.23 mi | 8, The Sycamores, Sunderland, Tyne And Wear SR2 7UW | £2,359 | 142 | 3 | Detached House | |
| £73K | 02/21 | 0.24 mi | 14, Margaret Street, Sunderland, Tyne And Wear SR2 9SB | £730 | 100 | 3 | Terraced House | |
| £102K | 10/20 | 0.25 mi | 20, St Aidans Avenue, Sunderland, Tyne And Wear SR2 9SF | £1,378 | 74 | 3 | Semi-Detached House | |
| £176K | 11/21 | 0.28 mi | 27, Askrigg Avenue, Sunderland, Tyne And Wear SR2 9SG | - | - | 3 | Semi-Detached House | |
| £164K | 02/21 | 0.28 mi | 5, Askrigg Avenue, Sunderland, Tyne And Wear SR2 9SG | - | - | 3 | Semi-Detached House | |
| £260K | 06/21 | 0.3 mi | 1, Wadsley Square, Sunderland, Tyne And Wear SR2 7UT | £1,799 | 145 | 3 | Semi-Detached House | |
| £510K | 09/22 | 0.31 mi | 25, Sea View Road, Sunderland, Tyne And Wear SR2 7UP | - | - | 3 | Detached House | |
| £175K | 02/21 | 0.32 mi | 49, Victoria Avenue West, Sunderland, Tyne And Wear SR2 9PQ | £1,768 | 99 | 3 | Semi-Detached House | |
| £62K | 06/23 | 0.32 mi | 157, Canon Cockin Street, Sunderland, Tyne And Wear SR2 8PS | £639 | 97 | 3 | Terraced House | |
| £216.5K | 11/20 | 0.32 mi | 8, Waldron Square, Sunderland, Tyne And Wear SR2 7UX | £1,950 | 111 | 3 | Semi-Detached House | |
| £46K | 03/21 | 0.34 mi | 147, Hastings Street, Sunderland, Tyne And Wear SR2 8SL | - | - | 3 | Terraced House | |
| £245K | 03/21 | 0.35 mi | 11, Wynyard Square, Sunderland, Tyne And Wear SR2 7UY | £2,025 | 121 | 3 | Semi-Detached House | |
| £141K | 02/21 | 0.35 mi | 333, Ryhope Road, Sunderland, Tyne And Wear SR2 9SS | - | - | 3 | Semi-Detached House | |
| £128K | 06/21 | 0.35 mi | 88, Westheath Avenue, Sunderland, Tyne And Wear SR2 9NS | £1,778 | 72 | 3 | Terraced House | |
| £240K | 09/21 | 0.35 mi | 2, Raglan Avenue, Sunderland, Tyne And Wear SR2 7TD | £2,087 | 115 | 3 | Semi-Detached House | |
| £157.6K | 02/23 | 0.37 mi | 23, Wetherby Road, Sunderland, Tyne And Wear SR2 9SW | - | - | 3 | Semi-Detached House | |
| £139.5K | 08/21 | 0.38 mi | 7, Wetherby Road, Sunderland, Tyne And Wear SR2 9SW | - | - | 3 | Semi-Detached House | |
| £262.5K | 03/21 | 0.42 mi | 5, Ryhope Grange Court, Sunderland, Tyne And Wear SR2 9HU | - | - | 3 | Detached House | |
| £160K | 05/21 | 0.42 mi | 53, Acklam Avenue, Sunderland, Tyne And Wear SR2 9SQ | £2,113 | 76 | 3 | Semi-Detached House | |
| £190K | 09/23 | 0.42 mi | Mill House, Ryhope Road, Sunderland, Tyne And Wear SR2 7SZ | £1,557 | 122 | 3 | Detached House | |
| £140K | 08/21 | 0.42 mi | 49, Percy Terrace, Sunderland, Tyne And Wear SR2 8SF | £979 | 143 | 3 | Terraced House | |
| £210K | 11/21 | 0.46 mi | 8, Millthorp Close, Sunderland, Tyne And Wear SR2 7RE | - | - | 3 | Detached House | |
| £115K | 07/23 | 0.49 mi | 1, Hereford Court, Sunderland, Tyne And Wear SR2 9LD | - | - | 3 | Semi-Detached House | |
| £135K | 06/23 | 0.49 mi | 26, Cuba Street, Sunderland, Tyne And Wear SR2 8RU | - | - | 3 | Terraced House | |
| £120K | 05/23 | 0.49 mi | 13, Cuba Street, Sunderland, Tyne And Wear SR2 8RU | - | - | 3 | Terraced House | |
| £160K | 05/21 | 0.53 mi | 12, Leominster Road, Sunderland, Tyne And Wear SR2 9HG | £1,702 | 94 | 3 | Semi-Detached House | |
| £138.9K | 07/23 | 0.53 mi | 6, Tarn Drive, Sunderland, Tyne And Wear SR2 9TL | - | - | 3 | Semi-Detached House | |
| £170K | 07/23 | 0.54 mi | 9, Harcourt Road, Sunderland, Tyne And Wear SR2 9JR | - | - | 3 | Semi-Detached House | |
| £225K | 05/21 | 0.57 mi | 7, Leighton Road, Sunderland, Tyne And Wear SR2 9HQ | £2,344 | 96 | 3 | Semi-Detached House | |
| £135.3K | 08/21 | 0.58 mi | 1, Helvellyn Road, Sunderland, Tyne And Wear SR2 9JJ | £1,353 | 100 | 3 | Semi-Detached House | |
| £185K | 12/22 | 0.59 mi | 8, Ludlow Road, Sunderland, Tyne And Wear SR2 9HH | - | - | 3 | Semi-Detached House | |
| £247K | 03/21 | 0.62 mi | 24, Nilverton Avenue, Sunderland, Tyne And Wear SR2 7TS | £1,515 | 163 | 3 | Semi-Detached House | |
| £219K | 04/21 | 0.62 mi | 18, Nilverton Avenue, Sunderland, Tyne And Wear SR2 7TS | - | - | 3 | Semi-Detached House | |
| £250K | 05/21 | 0.62 mi | 45, Nilverton Avenue, Sunderland, Tyne And Wear SR2 7TS | £2,688 | 93 | 3 | Semi-Detached House | |
| £259.9K | 06/21 | 0.62 mi | 2a, Nilverton Avenue, Sunderland, Tyne And Wear SR2 7TS | - | - | 3 | Semi-Detached House | |
| £251K | 05/21 | 0.62 mi | 2, Nilverton Avenue, Sunderland, Tyne And Wear SR2 7TS | £1,902 | 132 | 3 | Semi-Detached House |
Local Rents
9 rents from £595/mo to £850/mo, average is £700/mo.
| Rent | Date | Distance | Address | Beds | Type | |
| £850 | 09/24 | 0.09 mi | Grange Street South, Sunderland, Tyne and Wear, SR2 | 3 | Terraced House | |
| £700 | 09/24 | 0.16 mi | Oswald Terrace, Grangetown, Sunderland | 3 | Terraced House | |
| £700 | 12/24 | 0.17 mi | - | 3 | Semi-Detached House | |
| £795 | 01/25 | 0.47 mi | - | 3 | Terraced House | |
| £850 | 09/24 | 0.52 mi | Tarn Drive, Grangetown, Sunderland | 3 | Flat | |
| £650 | 09/24 | 0.55 mi | - | 3 | Terraced House | |
| £595 | 01/25 | 0.55 mi | - | 3 | Terraced House | |
| £650 | 01/25 | 0.55 mi | - | 3 | Terraced House | |
| £650 | 09/24 | 0.55 mi | Saint Leonard Street, Sunderland, SR2 | 3 | Terraced House |
Local Area Statistics
Population in SR2 | 33,44033,440 |
Population in Sunderland | 183,740183,740 |
Town centre distance | 2.33 miles away2.33 miles away |
Nearest school | 0.10 miles away0.10 miles away |
Nearest train station | 1.24 miles away1.24 miles away |
| |
Rental demand | Landlord's marketLandlord's market |
Rental growth (12m) | +23%+23% |
Sales demand | Balanced marketBalanced market |
Capital growth (5yrs) | -5%-5% |
Property History
Listed for £79,995
December 11, 2024
Description
- FREEHOLD HOUSE SPLIT INTO 2 SELF-CONTAINED FLATS +
- LONG-STANDING CONVERSION +
- GROUND FLOOR 1 BEDROOM FLAT +
- EPC RATING +
- FIRST FLOOR 2 BEDROOM FLAT +
- BOTH RENTAL COMPLIANT WITH GAS & ELECTRICAL CERTS +
- SEPARATE REAR YARDS +
- SEPARATE GAS & ELECTRIC METERS +
- £450pm + £525pm = £975pm TOTAL RENTAL ASSESSMENT +
- YIELD OVER 14% PA +
FREEHOLD HOUSE SPLIT INTO 2 SELF-CONTAINED FLATS - LONG-STANDING CONVERSION - GROUND FLOOR 1 BEDROOM FLAT - FIRST FLOOR 2 BEDROOM FLAT - BOTH RENTAL COMPLIANT WITH GAS & ELECTRICAL CERTS - SEPARATE REAR YARDS - SEPARATE GAS & ELECTRIC METERS - £450pm + £525pm = £975pm TOTAL RENTAL ASSESSMENT - YIELD OVER 14% PA …
Attention Investors looking for a 14% + pa yield ! Good Life Homes are delighted to bring to the market an opportunity to acquire a freehold house on one title which was split into 2 self-contained flats a number of years ago. Each flat has its own entrance and it’s own rear yard and each flat has independent gas and electric meters, each has their own separate gas COMBI boiler and are registered separately for council tax, each at Band A. The ground floor flat comprises; entrance hall, lounge, double bedroom, kitchen, bathroom and rear yard. The first floor flat has 2 bedrooms (1 single and 1 double), kitchen, lounge, bathroom and rear yard. Located in the popular Grangetown suburb of Sunderland where there is good demand from tenants and just a short walk to shops and transport links with easy access into the city centre which is less than 2 miles away.
Viewing arrangements can be made by contacting our local office. If you have a property to sell and would like valuation advice or guidance, please do not hesitate to ask us for assistance. Our fixed price selling fees start from just £995 on a no sale no fee basis which means you won’t pay us anything unless we sell your home! Call us and find out why so many people across Sunderland now choose Good Life to sell their home.
Introduction - FREEHOLD HOUSE SPLIT INTO 2 SELF-CONTAINED FLATS - LONG-STANDING CONVERSION - GROUND FLOOR 1 BEDROOM FLAT - FIRST FLOOR 2 BEDROOM FLAT - BOTH RENTAL COMPLIANT WITH GAS & ELECTRICAL CERTS - SEPARATE REAR YARDS - SEPARATE GAS & ELECTRIC METERS - £450pm + £525pm = £975pm TOTAL RENTAL ASSESSMENT - YIELD OVER 14% PA …
Entrance Hall - Entrance via white uPVC double-glazed door. Electric fuse box, electric meter, laminate wood-effect flooring, radiator, under stairs cupboard. 2 doors leading off, 1 to bedroom 1 and 1 to lounge.
Bedroom 1 - 3.73m x 3.66m (12'3 x 12'0) - Carpet, radiator, front facing white uPVC double-glazed window. Built-in cupboard housing the gas meter. This is a good size double bedroom.
Lounge - 4.57m x 3.71m (15'0 x 12'2) - A good size lounge.
Carpet flooring, double radiator, rear facing white uPVC double-glazed window. Fire surround in chimney breast with blocked up fire. Door leading off to rear lobby, door leading off to kitchen.
Kitchen - 3.56m x 1.96m (11'8 x 6'5) - Tiled flooring, double radiator, rear facing white uPVC double-glazed window. Fitted kitchen with a range of wall and floor units in a grey finish with contrasting laminate wood-effect work surface. Double electric integrated oven, space and plumbing for a washing machine, space for a tall fridge/freezer, wall mounted Combi boiler.
Rear Lobby - Tile flooring, uPVC external door, door leading off to bathroom.
Bathroom - 2.03m x 1.70m (6'8 x 5'7) - Tile flooring, radiator, rear facing white uPVC double-glazed window with privacy glass. White bath with panel, white toilet with low level cistern, white sink with single pedestal and chrome taps. The walls and ceiling are finished in a uPVC cladding.
Externally - 9 and 10 have individual rear yards with pedestrian gated access allowing access to the back lane for refuse bins etc.
Upstairs Flat -
Entrance Hall - Entrance via white uPVC double-glazed door. The hallway is currently being replastered and there are no floor coverings on the staircase and first floor landing which are we advised will likely be replaced on completion of the works. Stairs to first floor landing.
First Floor Landing - 3 doors leading off, 2 to bedrooms and 1 to lounge.
Bedroom 1 - 3.78m x 3.43m (12'5 x 11'3) - Good size double bedroom.
Carpet flooring, radiator, front facing white uPVC double-glazed window with sea views in near distance. Built-in cupboard housing the gas meter.
Bedroom 2 - 2.44m x 2.31m (8'0 x 7'7) - Carpet flooring, radiator, front facing white uPVC double-glazed window. This is a single bedroom.
Lounge - 4.65m x 3.43m (15'3 x 11'3) - Radiator, rear facing white uPVC double-glazed window. Door leading off to kitchen, door leading off to landing, door leading off to rear lobby.
Kitchen - 3.66m x 2.31m (12'0 x 7'7) - Laminate tile effect flooring, radiator, rear facing white uPVC double-glazed window, combi boiler. Space and plumbing for a washing machine, space for tall fridge/freezer, integrated electric oven with 4 ring electric hob, stainless steel sink with single bowl, single drainer and matching taps.
Rear Lobby - Tiled flooring, uPVC door leading to external staircase providing access to the separate rear yard
Bathroom - 2.01m x 17.37m (6'7 x 57) - Tiled flooring, radiator, white uPVC double-glazed window with privacy glass. White toilet with low level cistern, white sink with single pedestal and chrome tap, white bath with panel and chrome taps. The walls and ceiling are finished in uPVC cladding. Extractor fan.
Externally - Pedestrian gated access tom the back land for refuse bins etc.
Similar Properties
Like this property? Maybe you'll like these ones close by too.
3 Bed House, Single Let, Sunderland, SR2 9QS
£70,000
10 views • 5 months ago • 93 m²
3 Bed House, Single Let, Sunderland, SR2 9QS
£114,995
22 days ago • 93 m²
2 Bed House, Public Notice, Sunderland, SR2 9QT
£50,000
2 views • 5 months ago • 91 m²
3 Bed House, Single Let, Sunderland, SR2 9NB
£149,950
2 views • a month ago • 93 m²
