3 Bed Terraced House, Refurb/BRRR, Mountain Ash, CF45 4NY, £95,000
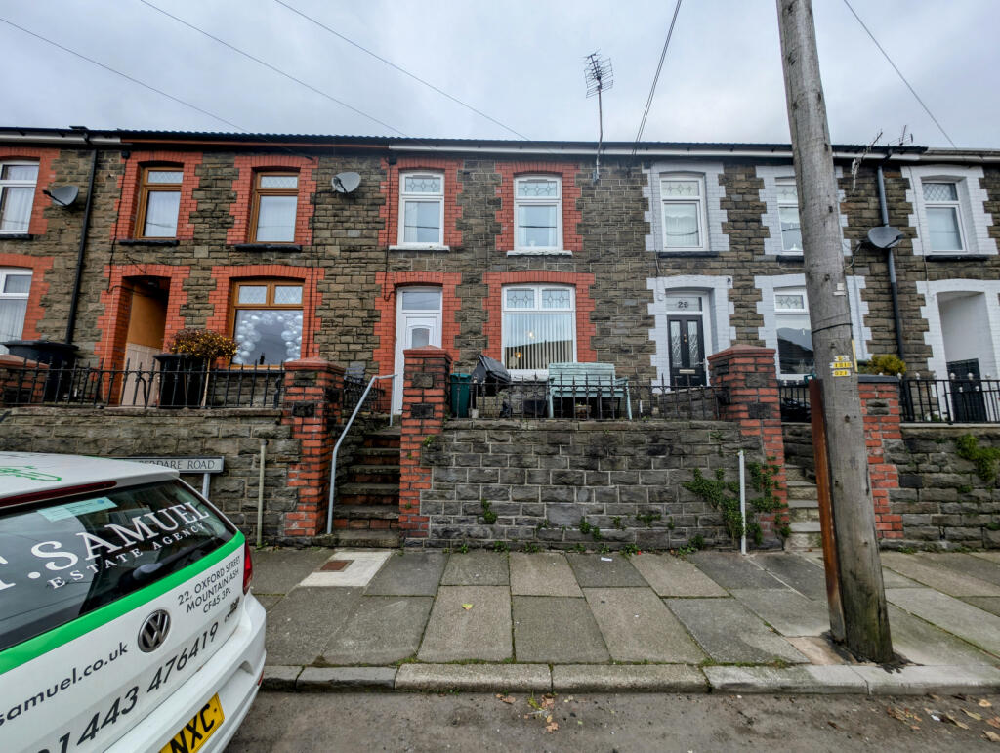
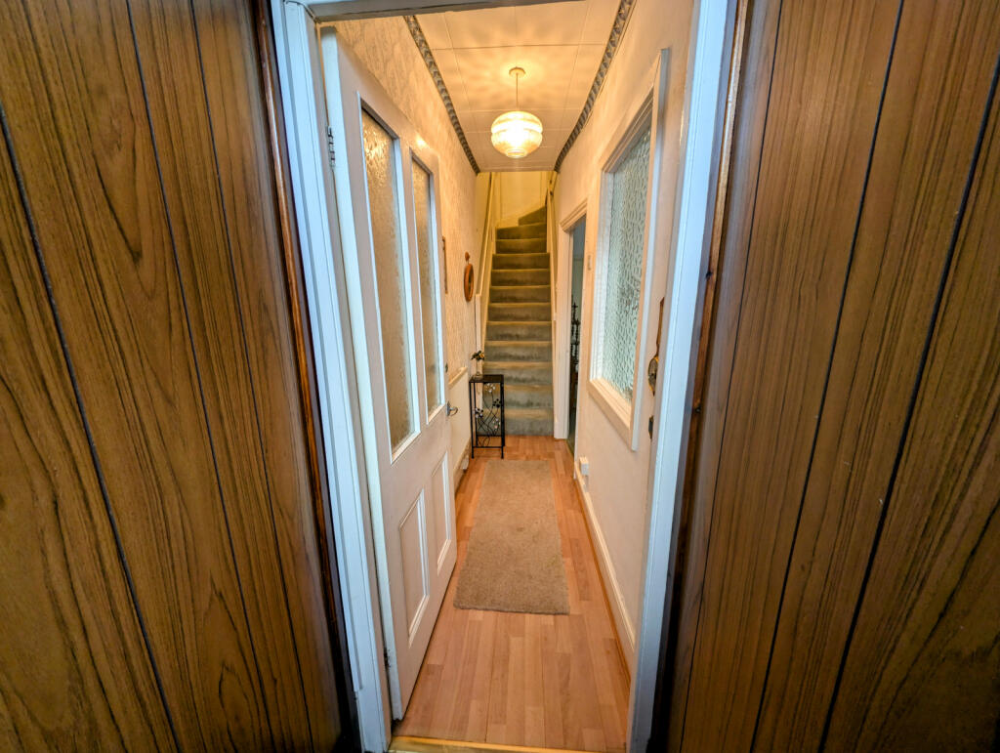
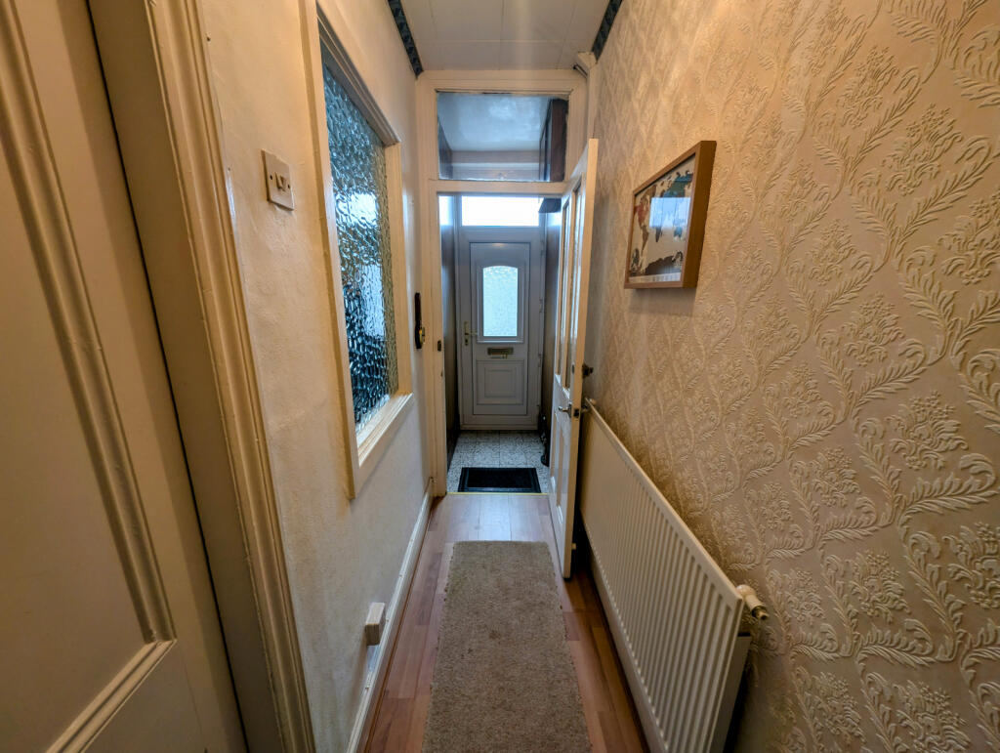
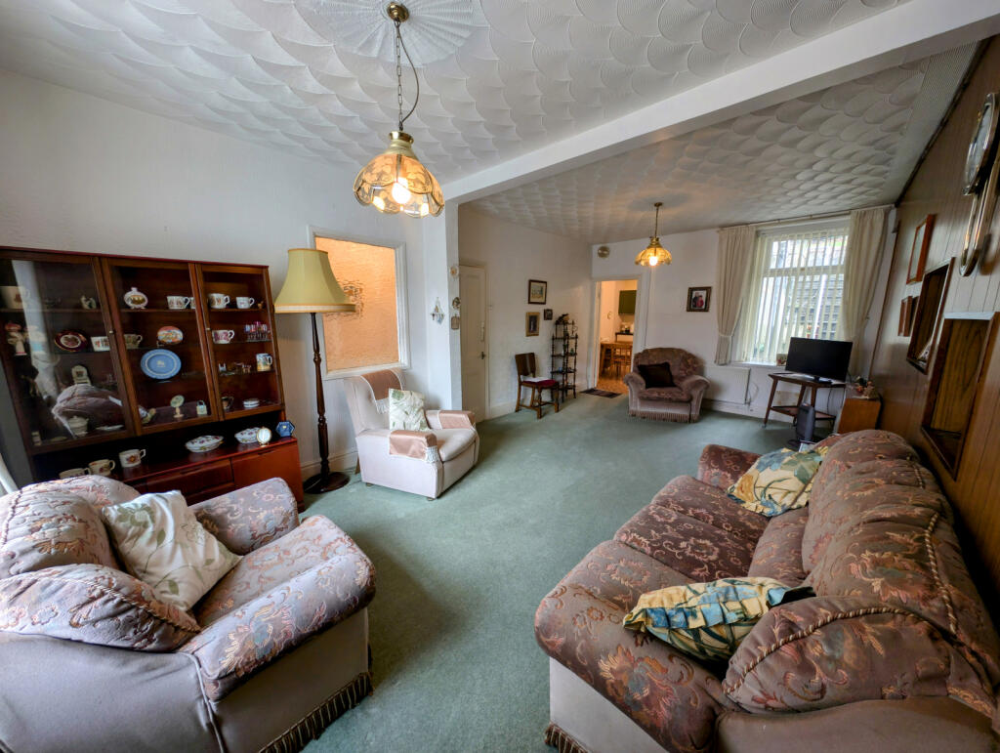
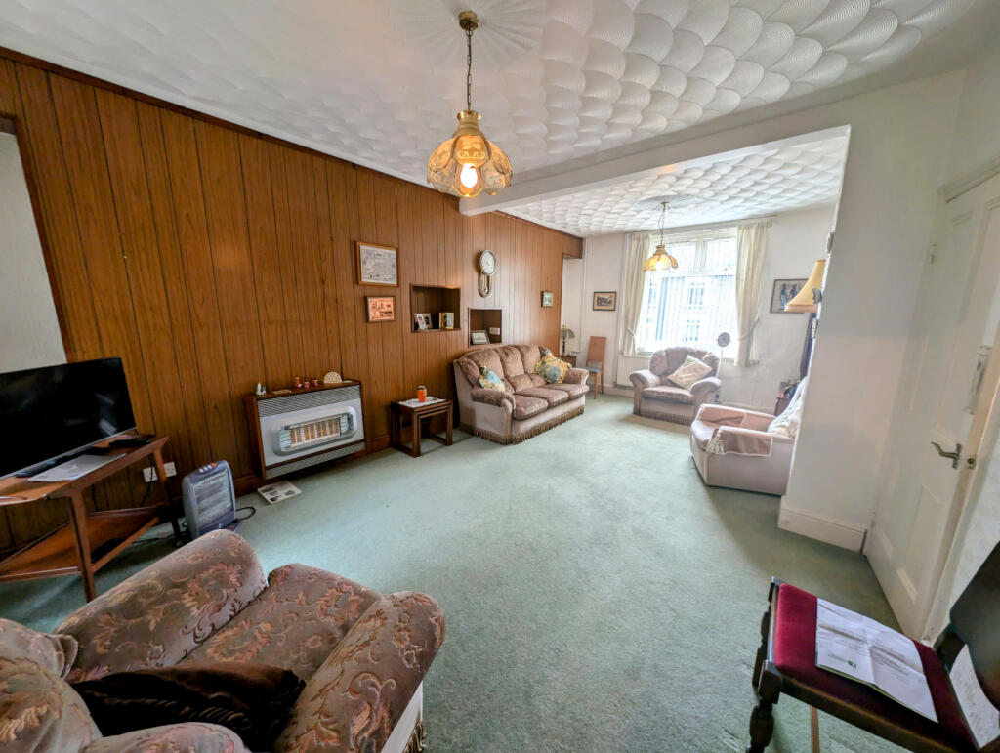
ValuationFair Value
Investment Opportunity
Property History
Listed for £95,000
December 10, 2024
Description
- THREE BEDROOMS +
- VACANT POSSESSION +
- SOUGHT AFTER LOCATION +
This spacious family home is located in a sought after area of Abercynon, just a short walk from the town’s shops, primary school, GP surgery and train station. The A470 is a short drive away, offering easy access for commuters. The property is sold with vacant possession, making it an ideal opportunity for those looking to put their own stamp on a home. The property is in need of modernisation but offers great potential to create a lovely family home. It benefits from a fron forecourt, adding to its curb appeal. Inside, the home features a spacious layout with three bedrooms, a kitchen, utility room and an upstairs bathroom for convenience throughout. This home is perfect for those looking to personalise a property in a great location, close to all local amenities and with excellent transport links. Don't miss out on the chance to make this home your own!
Property additional info
ENTRANCE PORCH:
Step into the entrance porch through a white uPVC front door. The space features tiled flooring, providing a durable and easy-to-maintain surface. Wood-panelled walls and a practical cupboard housing the electric meter and fuse board, offering convenient and discreet storage. A door leads you through to the main hallway.
ENTRANCE HALL:
Polystyrene tiled ceiling and wallpaper walls. The laminate flooring flows seamlessly through the space, providing durability and style. A radiator ensures the hall remains warm, and stairs lead you to the first floor, offering access to the rest of the home.
LOUNGE: 6.52m X 3.73m
The spacious lounge boasts a classic artex ceiling, adding texture and character to the room. The walls are a mix of wallpaper and wood panelling. The carpet flooring enhances the comfort of the space, making it perfect for relaxation or entertaining. Two radiators ensure the room stays cosy, and power points are conveniently located throughout. Natural light pours in through uPVC windows at both the front and rear of the room, brightening the space and offering views to the outdoors.
KITCHEN: 3.46m X 2.79m
Contrasting base and wall units with a spacious work surface, perfect for meal prep and storage. Stainless steel sink unit and a free-standing cooker offers versatility for home cooking. The emulsion walls and Artex ceiling provide a fresh and low-maintenance finish, while the vinyl flooring is durable and easy to clean. The kitchen is well-equipped with a radiator for warmth and power points for all your electrical needs. There’s also handy under-stairs storage, offering additional space for household items. A door leads to the utility room, and a uPVC window to the side, along with a door to the rear, allows plenty of natural light and easy access to the outdoors.
UTILITY ROOM: 3.30m x 1.68m
The utility room offers a practical space with an artex ceiling and wood-panelled walls, giving it a rustic yet functional feel. The vinyl flooring is easy to maintain and adds to the room’s durability. A stainless steel sink unit is ideal for handling laundry tasks, and the room is plumbed for an automatic washing machine, making chores more convenient. With a radiator to keep the room warm and power points for added functionality, the space is well-equipped for everyday use. Natural light floods in through wooden windows to the rear and side, as well as a Velux window, brightening the area and making it feel spacious and airy.
LANDING:
Featuring a polystyrene tiled ceiling, which offers a practical and low-maintenance finish. The wallpapered walls add a touch of charm and character to the area, while the carpet flooring provides warmth and comfort. Power points and provides access to the upstairs bathroom and the bedrooms, connecting you to the private spaces in the home.
UPSTAIRS BATHROOM: 3.63m x 2.71m
A coloured bathroom suite, including a bath with shower over, WC, and wash hand basin, offering everything you need in a compact space. The artex ceiling provides texture, while the wallpapered walls add character and warmth. Carpet flooring adds comfort, making it a cosy retreat. The room is equipped with a radiator for warmth, and a built-in cupboard houses the combi boiler, along with additional storage space. A uPVC window to the rear, with frosted glass, ensures privacy while allowing natural light to fill the room.
BEDROOM 1: 3.82m X 2.58m
Wallpapered walls and ceiling, creating a classic and warm feel. The carpet flooring adds comfort underfoot, making it a relaxing space to unwind. The room is equipped with a radiator and power points.. A uPVC window to the front allows plenty of natural light to fill the room.
BEDROOM 2: 3.04m X 2.67m
Artex ceiling and wallpapered walls, creating a cosy, textured environment. Carpet flooring and a radiator ensures the room stays warm, and power points are convenience. The uPVC window to the rear brings in natural light, providing a bright and airy atmosphere.
BEDROOM 3:
Artex ceiling and wallpapered walls.. The carpet flooring adds warmth, making it an ideal space for a bedroom or study. This room is equipped with a radiator for warmth and power points for convenience. Attic access. A uPVC window to the front brings in plenty of natural light, further enhancing the room’s appeal.
EXTERIOR:
The exterior features a concrete section with steps leading to a pathway with lawn on either side, perfect for gardening or outdoor enjoyment.
Similar Properties
Like this property? Maybe you'll like these ones close by too.